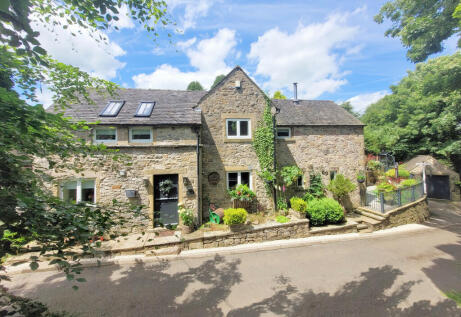3 Bed Detached House, Single Let, Ashbourne, DE6 1PT, £575,000
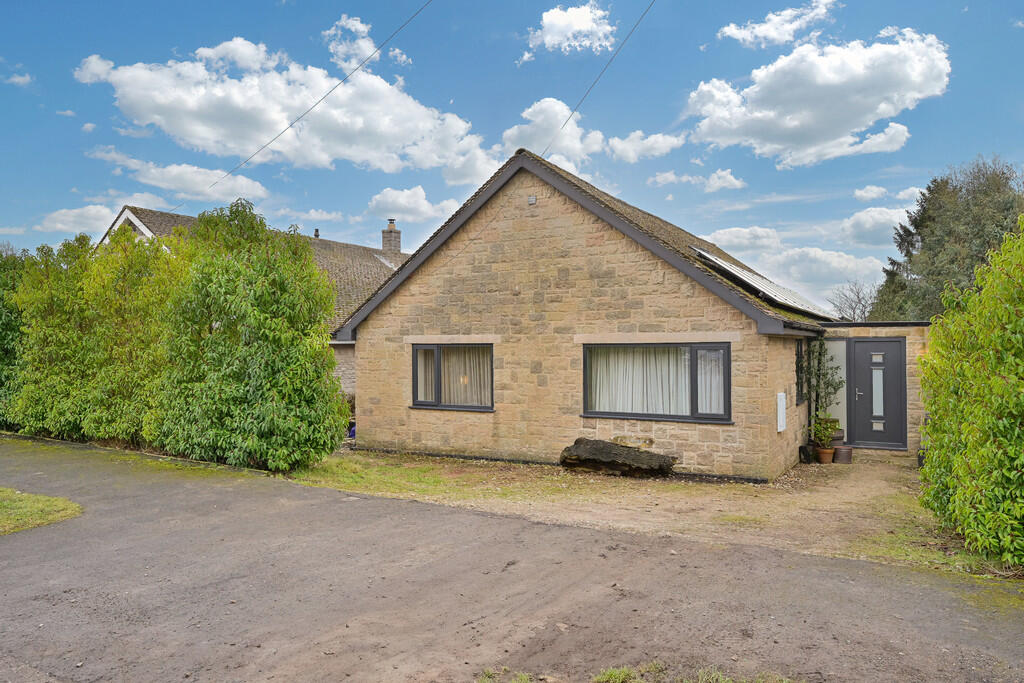
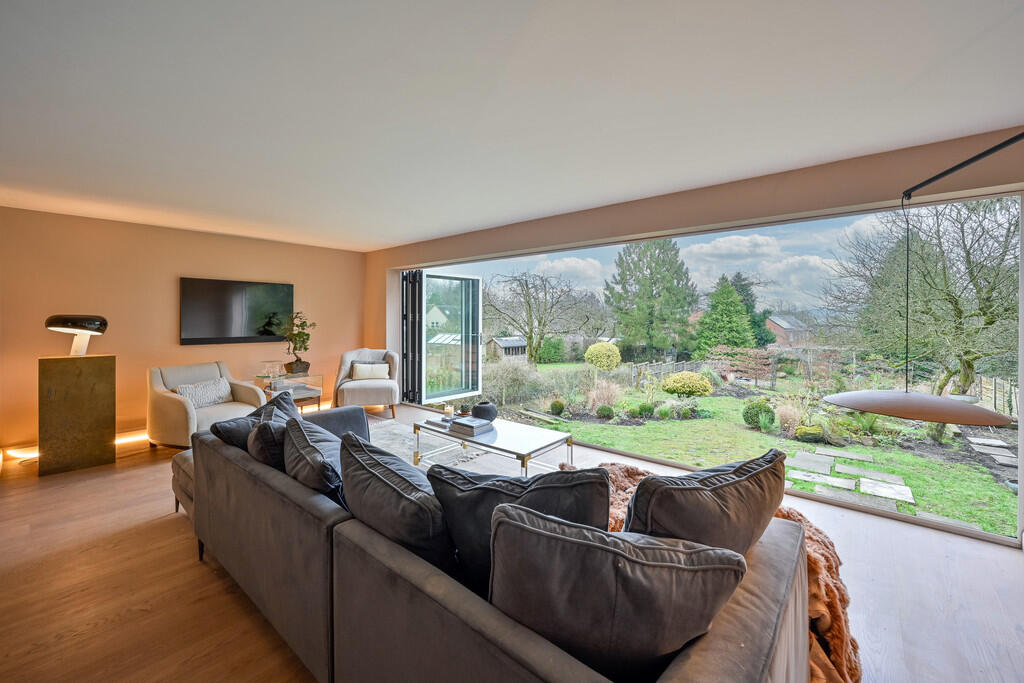
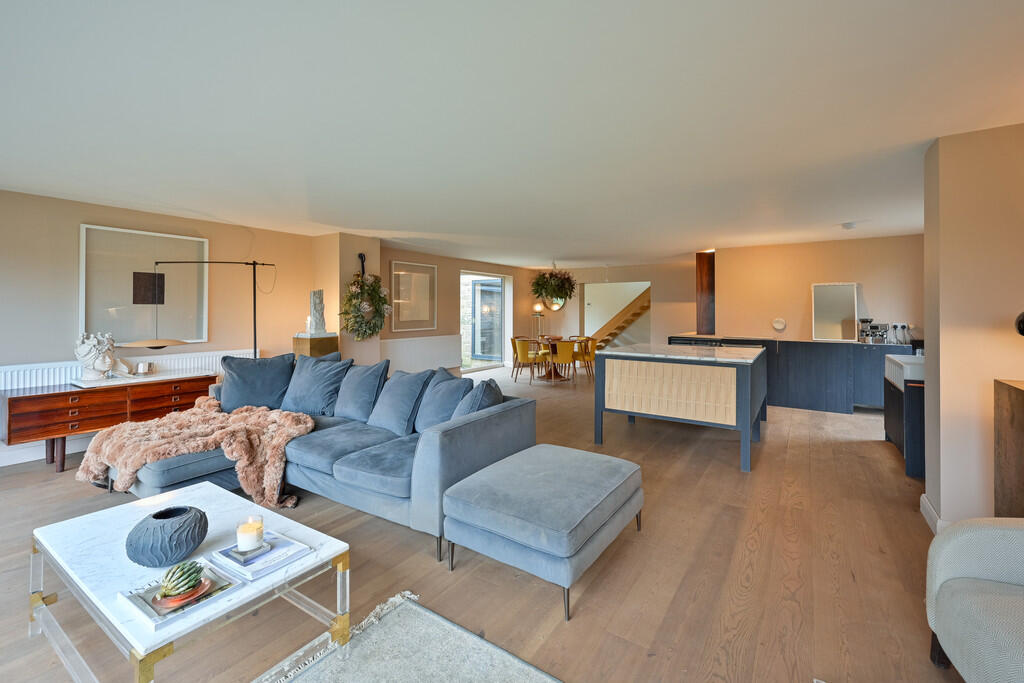
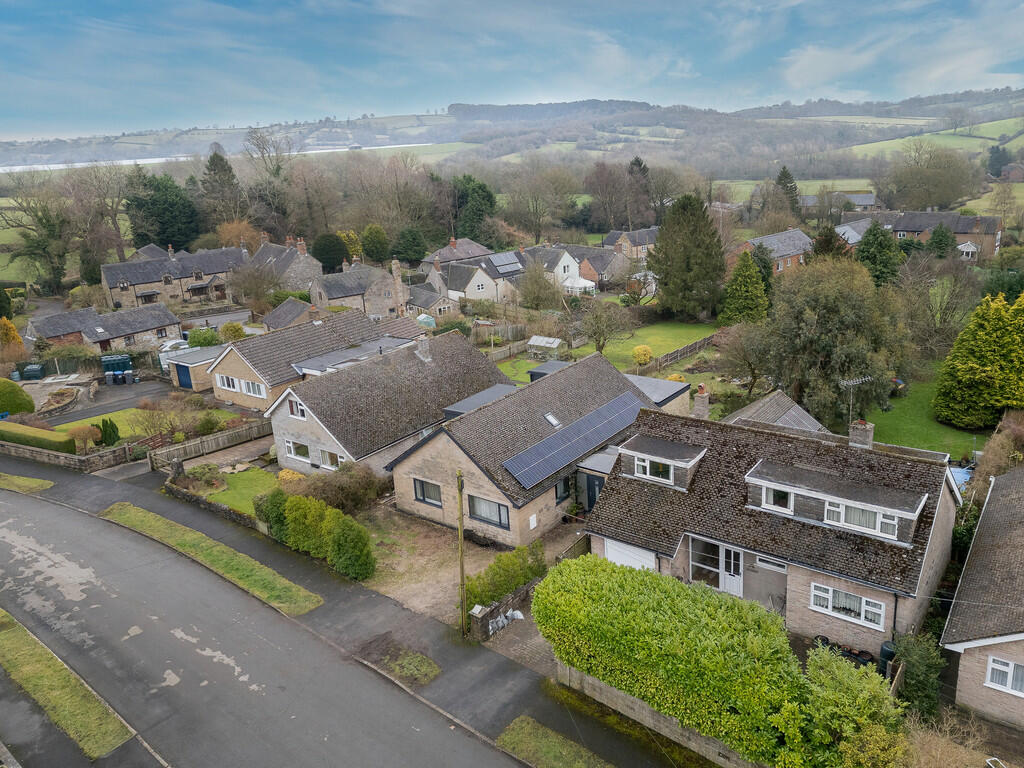
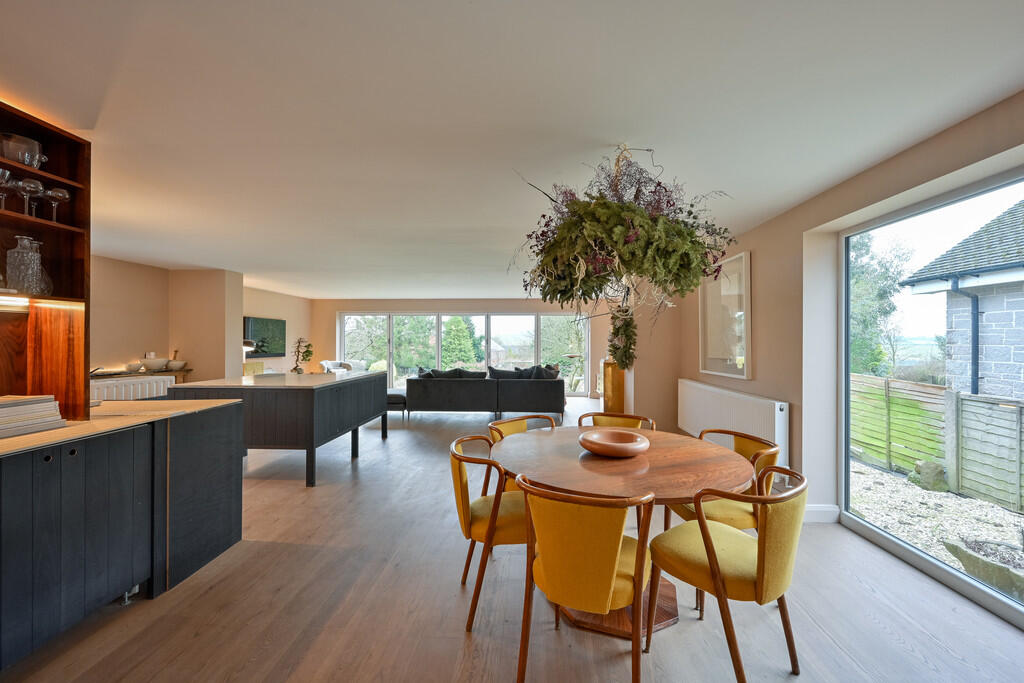
ValuationOvervalued
| Sold Prices | £205K - £633K |
| Sold Prices/m² | £2.4K/m² - £4.2K/m² |
| |
Square Metres | ~167.08 m² |
| Price/m² | £3.4K/m² |
Value Estimate | £502,980£502,980 |
Cashflows
Cash In | |
Purchase Finance | MortgageMortgage |
Deposit (25%) | £143,750£143,750 |
Stamp Duty & Legal Fees | £48,700£48,700 |
Total Cash In | £192,450£192,450 |
| |
Cash Out | |
Rent Range | £975 - £1,550£975 - £1,550 |
Rent Estimate | £975 |
Running Costs/mo | £2,012£2,012 |
Cashflow/mo | £-1,037£-1,037 |
Cashflow/yr | £-12,442£-12,442 |
Gross Yield | 2%2% |
Local Sold Prices
22 sold prices from £205K to £633K, average is £284.5K. £2.4K/m² to £4.2K/m², average is £3K/m².
| Price | Date | Distance | Address | Price/m² | m² | Beds | Type | |
| £525K | 04/23 | 0.04 mi | Brook Cottage, Main Street, Hognaston, Ashbourne, Derbyshire DE6 1PU | £4,234 | 124 | 3 | Semi-Detached House | |
| £218K | 06/21 | 1.66 mi | 8, The Hallsteads, Kniveton, Ashbourne, Derbyshire DE6 1JT | £2,535 | 86 | 3 | Terraced House | |
| £500K | 11/21 | 1.73 mi | Melwood Cottage, Dog Lane, Hulland Ward, Ashbourne, Derbyshire DE6 3EH | £4,000 | 125 | 3 | Detached House | |
| £367K | 05/21 | 1.78 mi | Drumgowna, Main Street, Kniveton, Ashbourne, Derbyshire DE6 1JH | £3,299 | 111 | 3 | Detached House | |
| £345K | 06/23 | 1.9 mi | Hazel Cottage, Main Street, Kirk Ireton, Ashbourne, Derbyshire DE6 3JP | £4,012 | 86 | 3 | Terraced House | |
| £633K | 06/21 | 2.08 mi | Field House, The Town, Carsington, Matlock, Derbyshire DE4 4PX | - | - | 3 | Detached House | |
| £410K | 06/21 | 2.1 mi | Lesede Cottage, The Town, Carsington, Matlock, Derbyshire DE4 4PX | - | - | 3 | Semi-Detached House | |
| £245K | 03/21 | 2.25 mi | 4, Ashes Avenue, Hulland Ward, Ashbourne, Derbyshire DE6 3FT | £3,267 | 75 | 3 | Detached House | |
| £245K | 03/21 | 2.25 mi | 31, Ashes Avenue, Hulland Ward, Ashbourne, Derbyshire DE6 3FT | £3,182 | 77 | 3 | Detached House | |
| £249K | 12/20 | 2.35 mi | 21, Greenway, Hulland Ward, Ashbourne, Derbyshire DE6 3FE | £2,441 | 102 | 3 | Detached House | |
| £275K | 05/23 | 2.35 mi | 32, Greenway, Hulland Ward, Ashbourne, Derbyshire DE6 3FE | - | - | 3 | Detached House | |
| £280K | 05/23 | 2.35 mi | 28, Firs Avenue, Hulland Ward, Ashbourne, Derbyshire DE6 3FS | - | - | 3 | Detached House | |
| £205K | 04/21 | 2.35 mi | 1, Firs Avenue, Hulland Ward, Ashbourne, Derbyshire DE6 3FS | £2,440 | 84 | 3 | Detached House | |
| £250K | 08/21 | 2.36 mi | 11, Alport Close, Hulland Ward, Ashbourne, Derbyshire DE6 3FR | £2,907 | 86 | 3 | Semi-Detached House | |
| £289K | 02/21 | 2.37 mi | 2, The Willows, Hulland Ward, Ashbourne, Derbyshire DE6 3EW | £3,010 | 96 | 3 | Detached House | |
| £289K | 02/21 | 2.37 mi | 2, The Willows, Hulland Ward, Ashbourne, Derbyshire DE6 3EW | £3,010 | 96 | 3 | Detached House | |
| £268K | 04/21 | 2.37 mi | 3, Field End, Brassington, Matlock, Derbyshire DE4 4HG | £2,978 | 90 | 3 | Semi-Detached House | |
| £338K | 02/21 | 2.37 mi | Hope Cottage, Town Street, Brassington, Matlock, Derbyshire DE4 4HB | £4,024 | 84 | 3 | Terraced House | |
| £295K | 12/20 | 2.42 mi | Blackwall Side, Main Road, Hulland Ward, Ashbourne, Derbyshire DE6 3EA | £2,438 | 121 | 3 | Semi-Detached House | |
| £265K | 01/23 | 2.46 mi | 18, Highfield Road, Hulland Ward, Ashbourne, Derbyshire DE6 3FD | - | - | 3 | Semi-Detached House | |
| £235K | 07/21 | 2.47 mi | 31, Highfield Road, Hulland Ward, Ashbourne, Derbyshire DE6 3FD | - | - | 3 | Semi-Detached House | |
| £340K | 06/21 | 2.49 mi | Jackdaw Cottage, Kings Hill, Brassington, Matlock, Derbyshire DE4 4HA | - | - | 3 | Semi-Detached House |
Local Rents
3 rents from £975/mo to £1.6K/mo, average is £1.3K/mo.
| Rent | Date | Distance | Address | Beds | Type | |
| £1,300 | 12/24 | 2 mi | The Old School House, Wellbanks, Kirk Ireton | 2 | Detached House | |
| £975 | 12/24 | 2.34 mi | West End, Brassington, Matlock | 2 | Flat | |
| £1,550 | 12/24 | 2.4 mi | Wirksworth, MATLOCK | 3 | Flat |
Local Area Statistics
Population in DE6 | 25,59925,599 |
Town centre distance | 4.20 miles away4.20 miles away |
Nearest school | 1.60 miles away1.60 miles away |
Nearest train station | 5.99 miles away5.99 miles away |
| |
Rental demand | Landlord's marketLandlord's market |
Rental growth (12m) | +194%+194% |
Sales demand | Buyer's marketBuyer's market |
Capital growth (5yrs) | +15%+15% |
Property History
Listed for £575,000
January 25, 2025
Floor Plans
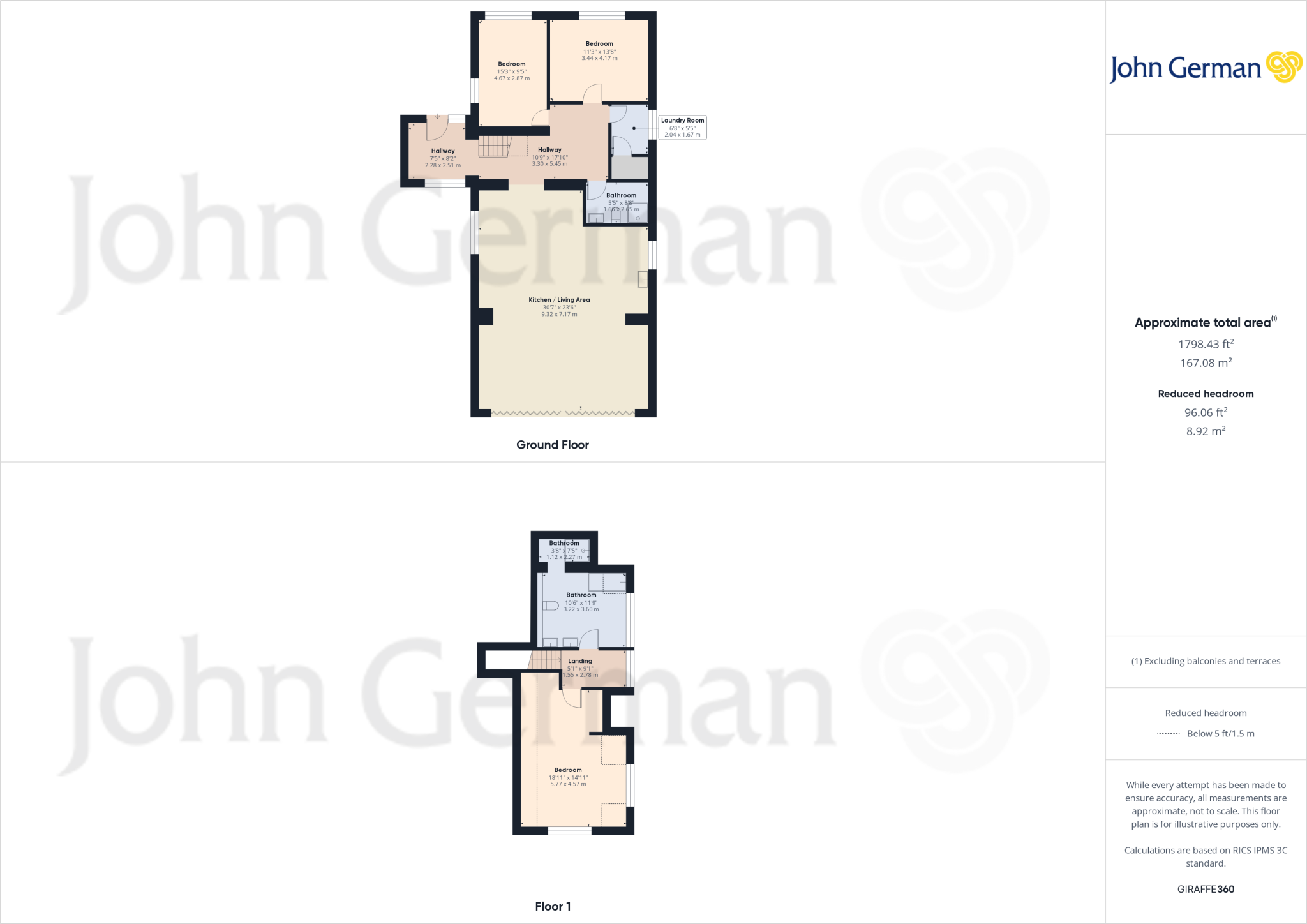
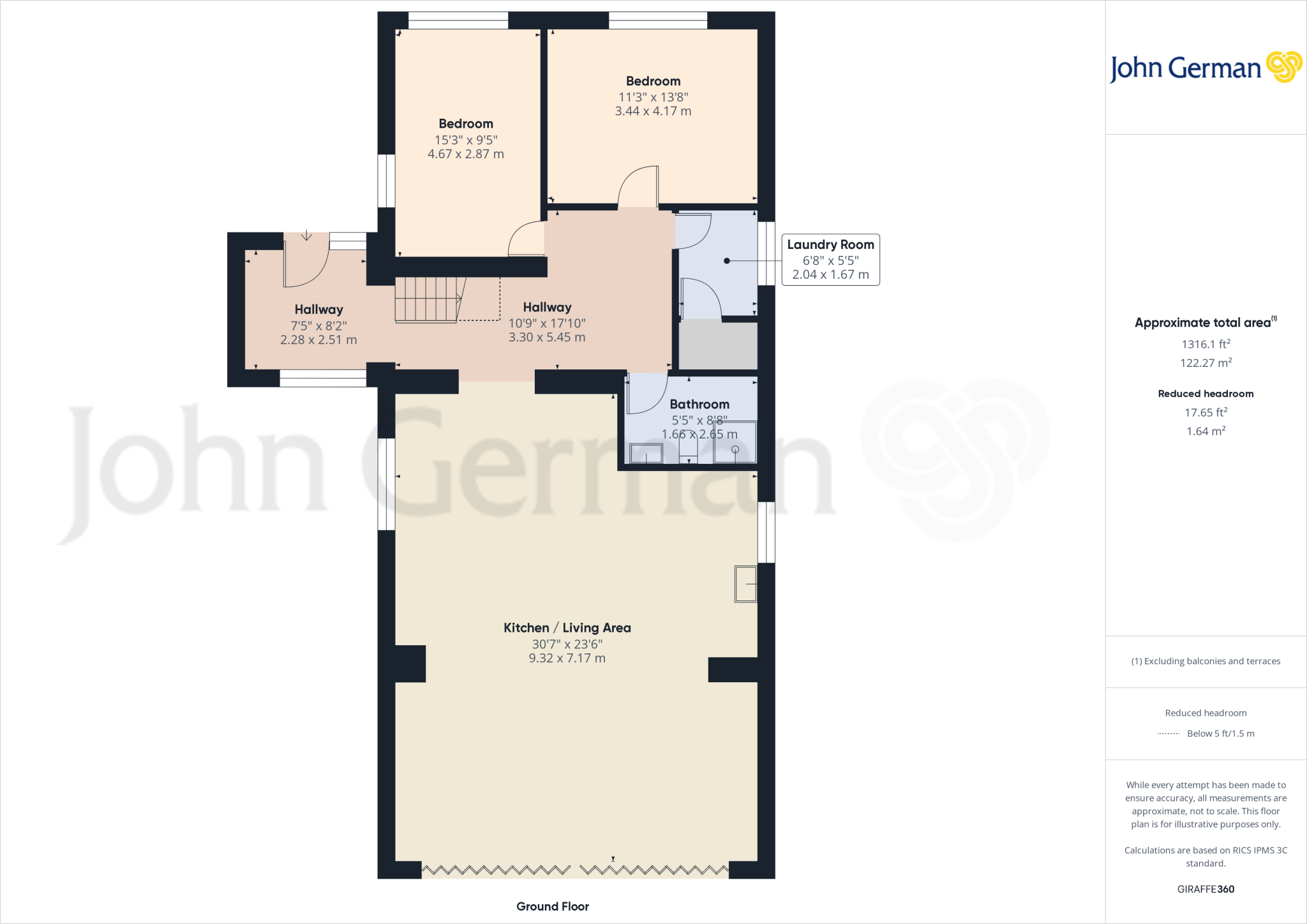
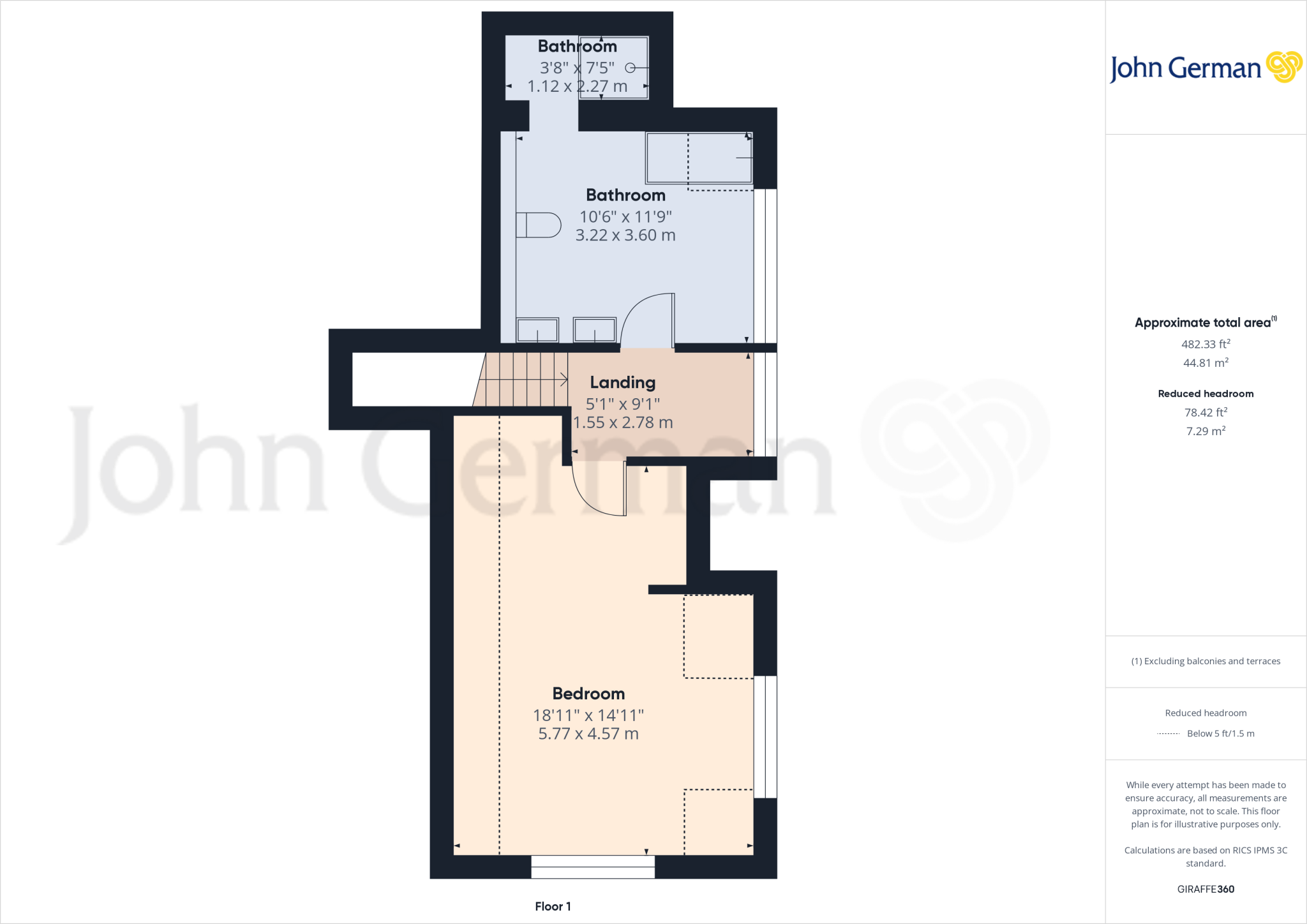
Description
- Extended detached home in a desirable village location +
- Top of the range contemporary finish throughout +
- Three bedrooms & two bathrooms +
- Modern open plan living +
- Large south facing garden +
- Off street parking +
- Close to countryside walks, pub & Carsington Water +
- EPC rating B. Council tax band E. +
- Swift access to Ashbourne, Wirksworth, Matlock & Belper +
- Viewing essential to appreciate everything the home has to offer +
Everson in Hognaston is an extended three-bedroom detached home located in the heart of a highly desirable village. Finished to an exceptional standard, this property showcases a top-of-the-range contemporary design throughout. The modern open-plan living spaces are thoughtfully designed to suit both families and couples, blending style and functionality seamlessly. The home features three well-appointed bedrooms and two stylish bathrooms, offering a comfortable and practical living environment.
In addition to its high specification, the property incorporates eco-friendly features, including solar panels and an air source heat pump. These sustainable energy solutions enhance efficiency and reduce running costs, providing long-term environmental and financial benefits for the homeowner.
The property boasts a large south-facing garden, providing an ideal outdoor space for relaxation and entertaining, while off-street parking adds to the convenience. While much of the home is finished to an exceptional level, there remains scope for a prospective buyer to enhance further and add their own stamp, offering a unique opportunity to personalize certain areas to their taste.
Situated close to scenic country walks, a charming village pub, and the popular Carsington Water, the location combines countryside tranquility with excellent connectivity. The property offers swift access to Ashbourne, Wirksworth, Matlock, and Belper, ensuring easy commutes and access to local amenities. Viewing is essential to truly appreciate the quality, lifestyle, and potential this beautifully designed home provides.
Entering through the composite door, the entrance hallway features striking Derbyshire fossilized stone flooring and a full-height window that fills the space with natural light. Continuing into the reception hallway, the flooring transitions to engineered flamed oak, complementing the handcrafted solid oak staircase leading to the first floor. An opening leads to the open-plan living dining kitchen, with doors off to the ground-floor bedrooms, bathroom and utility room.
The two ground-floor bedrooms are generously proportioned doubles, both featuring light engineered oak flooring. The third bedroom benefits from dual-aspect windows. The bathroom is beautifully appointed with Porcelanosa NK (Noken) fittings, including a wall-hung WC, a wash hand basin with mixer tap and vanity drawers, and a mains-operated rainfall shower with a handheld attachment. Fully tiled with underfloor electric heating, the bathroom delivers a luxurious and modern finish.
The utility room includes tiled walls and flooring, preparation surfaces with sink and space under for a washing machine and tumble dryer. Adjacent storage and a door lead into a practical plant room housing the hot water tank, electric circuit board and solar panel system.
The open-plan living dining kitchen is a stunning, contemporary space, perfect for entertaining, with flamed engineered oak flooring extending throughout. The room's standout feature is the full-width aluminium bi-fold doors, seamlessly connecting the interior to the outdoor spaces. With a triple-aspect design, the room is filled with light. The kitchen, handmade by deVOL, includes a double ceramic fluted Belfast sink, elegant blue ash cupboards and a matching island, which has additional cupboards and drawers.
On the first floor, the landing has doors off to the bedroom and bathroom, acting as a master suite level, where light oak engineered flooring continues. The master bedroom boasts dual-aspect windows and a striking full-height feature window, providing elevated views of the surrounding countryside. The room also includes a recessed area suitable for a freestanding or fitted wardrobe to be installed.
The bathroom is finished to the highest standard with Porcelanosa L'Antic Colonial fittings, including a Krion crushed marble bath, a double sink with mixer tap and vanity drawers. Whilst there is also a large shower with a rainfall shower, wall-hung WC and electric underfloor heating.
Outside, the front of the property offers a driveway with off-street parking for multiple vehicles. To the rear, a large south-facing garden includes a laid lawn, a pond and a timber fence surround, all enjoying fine views of the picturesque countryside.
To view this stunning property, please contact John German Ashbourne office.
Agents note: Please note that the property is to be sold as seen, as the property renovations have not been completed, building control has not been signed off. Please contact the office to discuss what works are required to enable sign off.
Tenure: Freehold (purchasers are advised to satisfy themselves as to the tenure via their legal representative).
Please note: It is quite common for some properties to have a Ring doorbell and internal recording devices.
Property construction: Standard
Parking: Drive
Electricity supply: Mains
Water supply: Mains
Sewerage: Mains
Heating: Air source
(Purchasers are advised to satisfy themselves as to their suitability).
Broadband type: See Ofcom link for speed:
Mobile signal/coverage: See Ofcom link
Local Authority/Tax Band: Derbyshire Dales District Council / Tax Band E
Useful Websites:
Our Ref: JGA/21012025
The property information provided by John German Estate Agents Ltd is based on enquiries made of the vendor and from information available in the public domain. If there is any point on which you require further clarification, please contact the office and we will be pleased to check the information for you, particularly if contemplating travelling some distance to view the property. Please note if your enquiry is of a legal or structural nature, we advise you to seek advice from a qualified professional in their relevant field.
Similar Properties
Like this property? Maybe you'll like these ones close by too.
