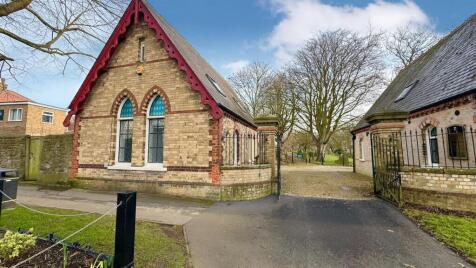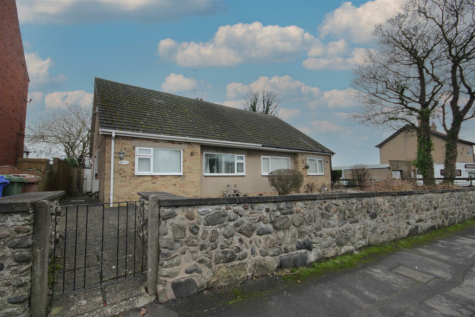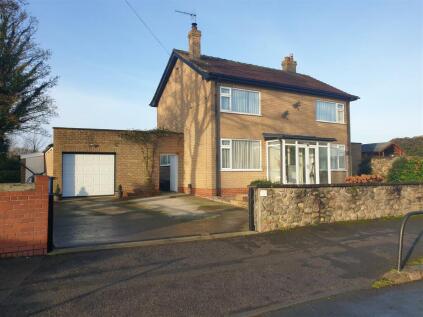2 Bed Bungalow, Single Let, Hornsea, HU18 1RT, £169,950
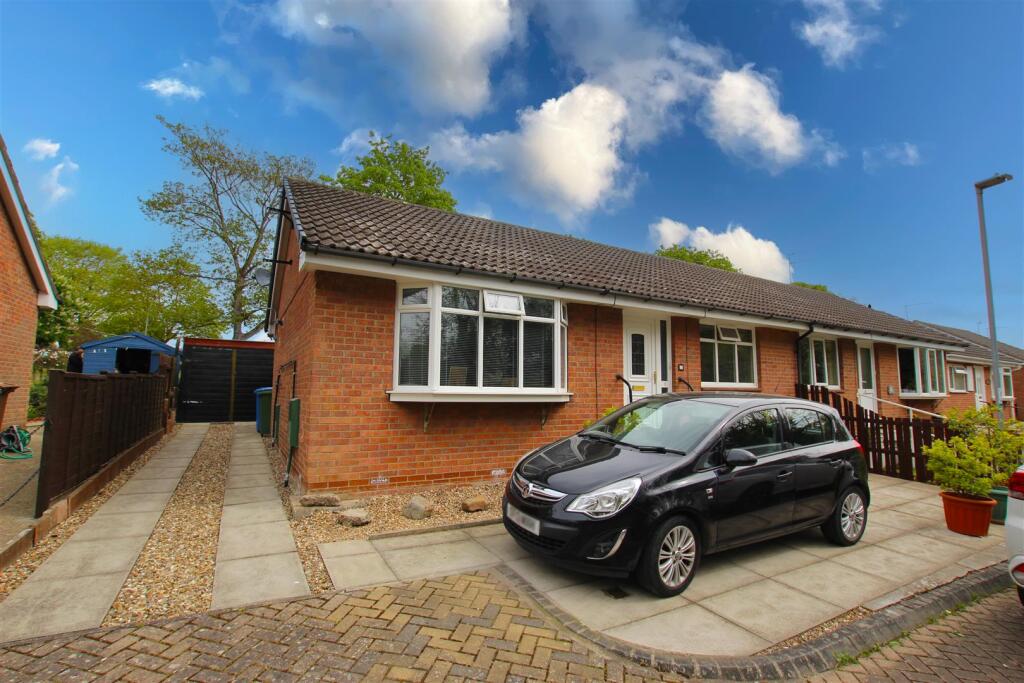
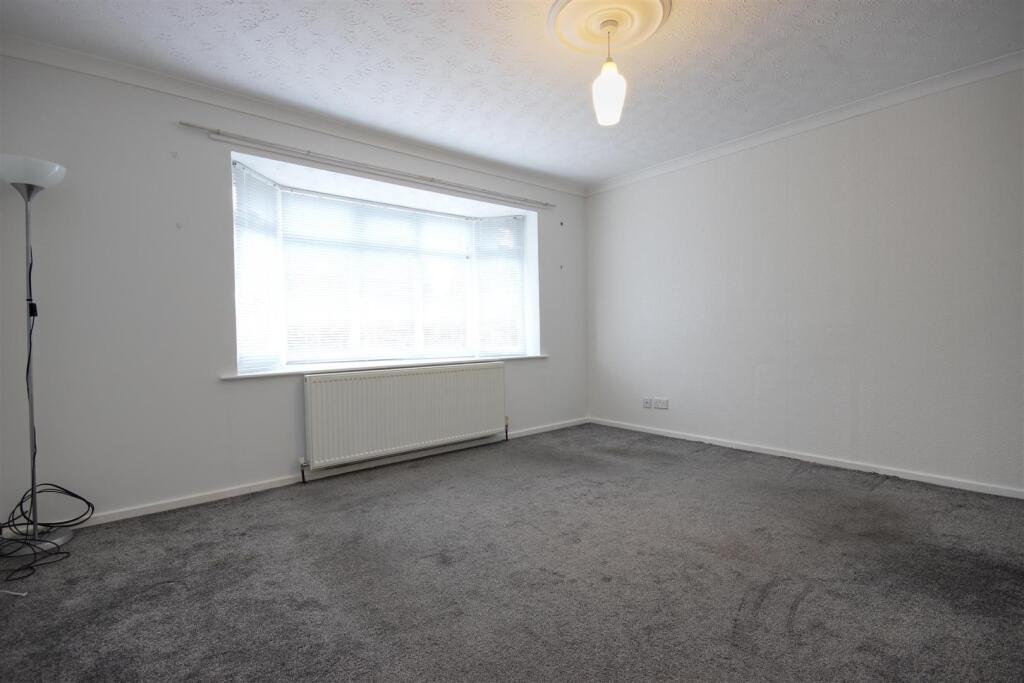
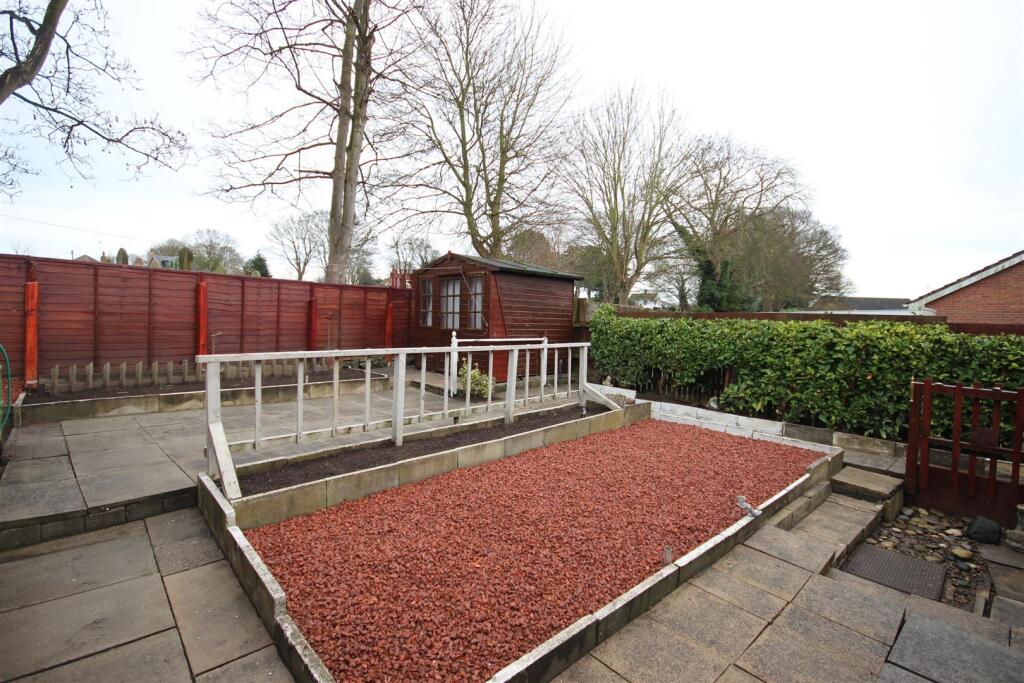
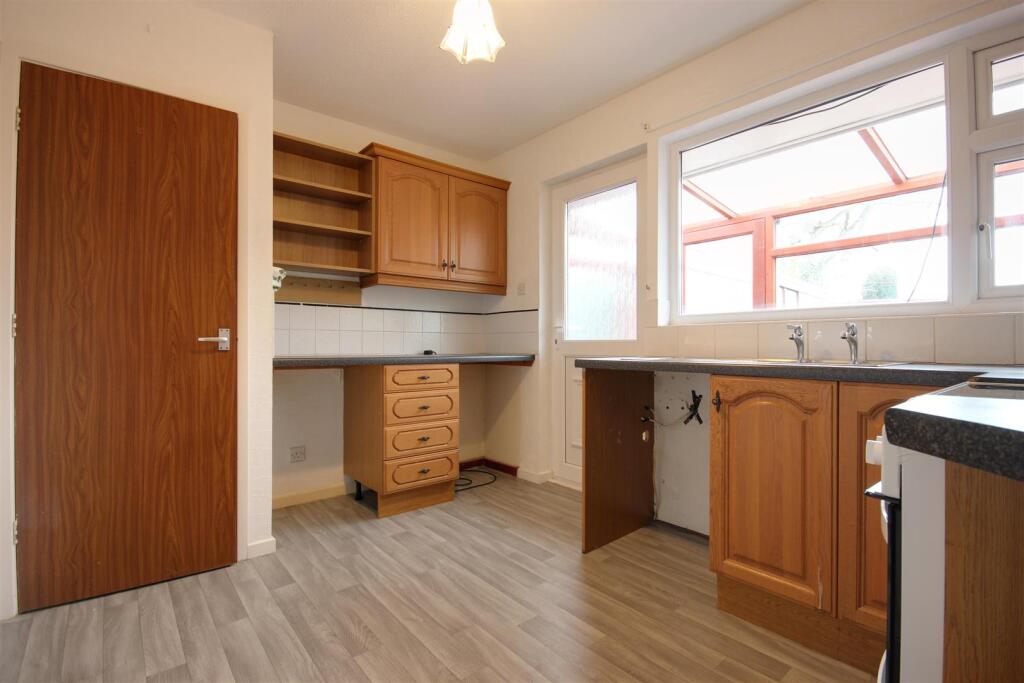
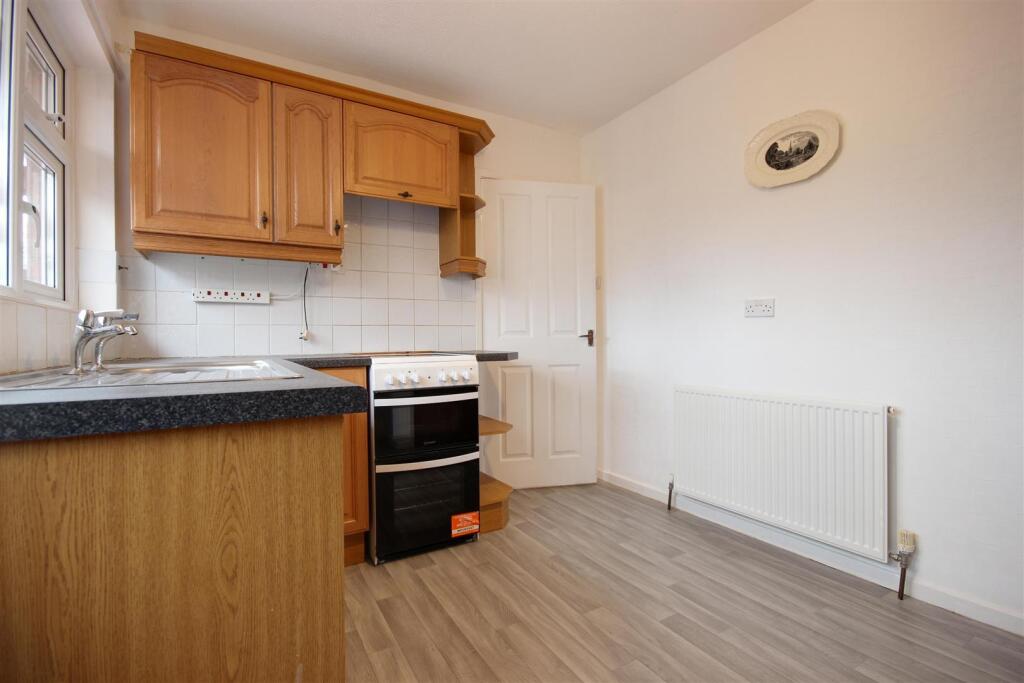
ValuationOvervalued
| Sold Prices | £85K - £305K |
| Sold Prices/m² | £1.1K/m² - £4.1K/m² |
| |
Square Metres | ~60.20 m² |
| Price/m² | £2.8K/m² |
Value Estimate | £114,543£114,543 |
Cashflows
Cash In | |
Purchase Finance | MortgageMortgage |
Deposit (25%) | £42,488£42,488 |
Stamp Duty & Legal Fees | £9,698£9,698 |
Total Cash In | £52,185£52,185 |
| |
Cash Out | |
Rent Range | £350 - £1,350£350 - £1,350 |
Rent Estimate | £370 |
Running Costs/mo | £625£625 |
Cashflow/mo | £-255£-255 |
Cashflow/yr | £-3,061£-3,061 |
Gross Yield | 3%3% |
Local Sold Prices
50 sold prices from £85K to £305K, average is £152.4K. £1.1K/m² to £4.1K/m², average is £2K/m².
| Price | Date | Distance | Address | Price/m² | m² | Beds | Type | |
| £185K | 09/21 | 0.06 mi | Grasmere, Southgate, Hornsea, East Riding Of Yorkshire HU18 1RE | £2,937 | 63 | 2 | Detached House | |
| £149.9K | 05/21 | 0.07 mi | 2, Beckside, Hornsea, East Riding Of Yorkshire HU18 1RT | £2,678 | 56 | 2 | Semi-Detached House | |
| £115K | 11/20 | 0.15 mi | De-novo, Back Southgate, Hornsea, East Riding Of Yorkshire HU18 1BA | - | - | 2 | Terraced House | |
| £190K | 01/21 | 0.17 mi | 29, Tranmere Park, Hornsea, East Riding Of Yorkshire HU18 1QZ | £1,667 | 114 | 2 | Detached House | |
| £145K | 10/21 | 0.17 mi | 31, Tranmere Park, Hornsea, East Riding Of Yorkshire HU18 1QZ | - | - | 2 | Detached House | |
| £120K | 06/22 | 0.19 mi | 6, Southgate, Hornsea, East Riding Of Yorkshire HU18 1AQ | - | - | 2 | Terraced House | |
| £187.5K | 01/23 | 0.28 mi | 2, The Greenway, Hornsea, East Riding Of Yorkshire HU18 1SL | £1,330 | 141 | 2 | Terraced House | |
| £125K | 02/21 | 0.29 mi | 31, Hull Road, Hornsea, East Riding Of Yorkshire HU18 1RL | - | - | 2 | Semi-Detached House | |
| £125K | 02/21 | 0.29 mi | 31, Hull Road, Hornsea, East Riding Of Yorkshire HU18 1RL | - | - | 2 | Semi-Detached House | |
| £125K | 02/21 | 0.29 mi | 31, Hull Road, Hornsea, East Riding Of Yorkshire HU18 1RL | - | - | 2 | Semi-Detached House | |
| £122K | 09/21 | 0.31 mi | 2, Mereside Terrace, Hornsea, East Riding Of Yorkshire HU18 1AZ | £1,816 | 67 | 2 | Terraced House | |
| £143K | 06/21 | 0.32 mi | Cote Green, Graingers Road, Hornsea, East Riding Of Yorkshire HU18 1QE | £2,270 | 63 | 2 | Semi-Detached House | |
| £104.5K | 07/21 | 0.33 mi | 2, South Terrace, Hornsea, East Riding Of Yorkshire HU18 1QT | £1,056 | 99 | 2 | Terraced House | |
| £169.9K | 09/22 | 0.33 mi | 2, South Terrace, Hornsea, East Riding Of Yorkshire HU18 1QT | £1,717 | 99 | 2 | Terraced House | |
| £91K | 10/20 | 0.34 mi | 13, Eastgate View, Hornsea, East Riding Of Yorkshire HU18 1DT | £1,422 | 64 | 2 | Terraced House | |
| £120K | 09/22 | 0.36 mi | 14, Mount Pleasant, Hornsea, East Riding Of Yorkshire HU18 1DX | £1,679 | 71 | 2 | Terraced House | |
| £140K | 05/22 | 0.36 mi | 5, Mount Pleasant, Hornsea, East Riding Of Yorkshire HU18 1DX | - | - | 2 | Terraced House | |
| £98K | 02/21 | 0.38 mi | 48, Marlborough Avenue, Hornsea, East Riding Of Yorkshire HU18 1UA | £1,620 | 61 | 2 | Terraced House | |
| £154.9K | 10/21 | 0.39 mi | 7, Cliff Road, Hornsea, Humberside HU18 1LL | £1,741 | 89 | 2 | Terraced House | |
| £220K | 06/23 | 0.39 mi | Onyx, Pasture Road, Hornsea, East Riding Of Yorkshire HU18 1QB | £2,667 | 83 | 2 | Detached House | |
| £180K | 08/23 | 0.39 mi | Cranbrook, Pasture Road, Hornsea, East Riding Of Yorkshire HU18 1QB | - | - | 2 | Detached House | |
| £135K | 10/20 | 0.39 mi | Fenella, Pasture Road, Hornsea, East Riding Of Yorkshire HU18 1QB | £1,731 | 78 | 2 | Detached House | |
| £118K | 06/21 | 0.39 mi | Cranbrook, Pasture Road, Hornsea, East Riding Of Yorkshire HU18 1QB | - | - | 2 | Detached House | |
| £110K | 11/20 | 0.39 mi | Southend, Pasture Road, Hornsea, East Riding Of Yorkshire HU18 1QB | £1,321 | 83 | 2 | Detached House | |
| £110K | 11/20 | 0.41 mi | 15, Stanley Avenue, Hornsea, East Riding Of Yorkshire HU18 1UQ | £1,507 | 73 | 2 | Semi-Detached House | |
| £127.5K | 03/21 | 0.41 mi | 21, Stanley Avenue, Hornsea, East Riding Of Yorkshire HU18 1UQ | £1,614 | 79 | 2 | Terraced House | |
| £187.9K | 10/22 | 0.41 mi | 37, Ranby Drive, Hornsea, East Riding Of Yorkshire HU18 1SZ | £2,044 | 92 | 2 | Semi-Detached House | |
| £305K | 10/22 | 0.44 mi | Sheridan, Seaton Road, Hornsea, East Riding Of Yorkshire HU18 1BS | £4,109 | 74 | 2 | Detached House | |
| £215K | 02/23 | 0.45 mi | 42, Ranby Crescent, Hornsea, East Riding Of Yorkshire HU18 1SY | - | - | 2 | Semi-Detached House | |
| £132K | 08/22 | 0.46 mi | 55, Ebor Avenue, Hornsea, East Riding Of Yorkshire HU18 1SS | £1,737 | 76 | 2 | Semi-Detached House | |
| £192.5K | 12/22 | 0.48 mi | 9, Edenfield Avenue, Hornsea, East Riding Of Yorkshire HU18 1UL | - | - | 2 | Semi-Detached House | |
| £85K | 04/23 | 0.48 mi | 9, Rowan Walk, Hornsea, East Riding Of Yorkshire HU18 1TT | £1,416 | 60 | 2 | Semi-Detached House | |
| £299.9K | 01/23 | 0.49 mi | 70, Eastgate, Hornsea, East Riding Of Yorkshire HU18 1LW | - | - | 2 | Detached House | |
| £142.5K | 01/21 | 0.49 mi | 65, Pickering Avenue, Hornsea, East Riding Of Yorkshire HU18 1TR | £2,545 | 56 | 2 | Semi-Detached House | |
| £190K | 07/23 | 0.49 mi | 57, Pickering Avenue, Hornsea, East Riding Of Yorkshire HU18 1TR | £3,455 | 55 | 2 | Semi-Detached House | |
| £195K | 10/21 | 0.5 mi | 59, New Road, Hornsea, East Riding Of Yorkshire HU18 1PH | £1,834 | 106 | 2 | Semi-Detached House | |
| £140K | 04/23 | 0.5 mi | 45, New Road, Hornsea, East Riding Of Yorkshire HU18 1PH | £1,972 | 71 | 2 | Semi-Detached House | |
| £115K | 06/21 | 0.5 mi | 45, New Road, Hornsea, East Riding Of Yorkshire HU18 1PH | £1,620 | 71 | 2 | Semi-Detached House | |
| £180K | 06/21 | 0.52 mi | 6, Chrystals Road, Hornsea, East Riding Of Yorkshire HU18 1PJ | £2,813 | 64 | 2 | Semi-Detached House | |
| £245K | 12/22 | 0.53 mi | 19, Mere View Avenue, Hornsea, East Riding Of Yorkshire HU18 1RR | - | - | 2 | Detached House | |
| £145K | 06/21 | 0.56 mi | 21, Greenacre Park, Hornsea, East Riding Of Yorkshire HU18 1UP | £2,544 | 57 | 2 | Semi-Detached House | |
| £279.9K | 08/22 | 0.56 mi | 6, Chrystals Walk, Hornsea, East Riding Of Yorkshire HU18 1PL | £3,294 | 85 | 2 | Detached House | |
| £169.9K | 11/20 | 0.58 mi | 2, Belgrave Drive, Hornsea, East Riding Of Yorkshire HU18 1LU | £2,124 | 80 | 2 | Semi-Detached House | |
| £265K | 01/23 | 0.58 mi | 4, Ambaston Road, Hornsea, East Riding Of Yorkshire HU18 1HB | £4,115 | 64 | 2 | Detached House | |
| £230K | 12/22 | 0.58 mi | 48, Greenacre Park, Hornsea, East Riding Of Yorkshire HU18 1UW | - | - | 2 | Semi-Detached House | |
| £205K | 02/21 | 0.6 mi | 20, Tansley Lane, Hornsea, East Riding Of Yorkshire HU18 1TS | £3,417 | 60 | 2 | Detached House | |
| £265K | 08/23 | 0.61 mi | 3, Shaftesbury Avenue, Hornsea, East Riding Of Yorkshire HU18 1LX | £2,855 | 93 | 2 | Detached House | |
| £240K | 04/21 | 0.61 mi | 14, Shaftesbury Avenue, Hornsea, East Riding Of Yorkshire HU18 1LX | £2,286 | 105 | 2 | Semi-Detached House | |
| £159K | 02/21 | 0.61 mi | 8, Shaftesbury Avenue, Hornsea, East Riding Of Yorkshire HU18 1LX | £2,695 | 59 | 2 | Semi-Detached House | |
| £158K | 06/23 | 0.61 mi | 34, Rawson Way, Hornsea, East Riding Of Yorkshire HU18 1DH | £2,484 | 64 | 2 | Terraced House |
Local Rents
28 rents from £350/mo to £1.4K/mo, average is £695/mo.
| Rent | Date | Distance | Address | Beds | Type | |
| £800 | 04/24 | 0.1 mi | Beckside, Hornsea | 2 | Bungalow | |
| £370 | 04/24 | 0.22 mi | Newbegin, Hornsea, HU18 | 1 | Flat | |
| £370 | 04/24 | 0.22 mi | - | 1 | Flat | |
| £420 | 03/24 | 0.22 mi | - | 1 | Flat | |
| £500 | 02/25 | 0.22 mi | - | 1 | Flat | |
| £370 | 05/24 | 0.22 mi | - | 1 | Flat | |
| £350 | 04/25 | 0.22 mi | - | 1 | Flat | |
| £370 | 12/24 | 0.22 mi | - | 1 | Flat | |
| £450 | 04/25 | 0.22 mi | - | 1 | Flat | |
| £875 | 04/24 | 0.22 mi | Strickland Drive, Hornsea | 3 | House | |
| £700 | 04/24 | 0.31 mi | Market Place, Hornsea, East Riding Of Yorkshire, HU18 | 2 | Flat | |
| £700 | 05/24 | 0.31 mi | Market Place, Hornsea, East Riding Of Yorkshire, HU18 | 2 | Flat | |
| £1,350 | 05/24 | 0.4 mi | - | 2 | Semi-Detached House | |
| £1,350 | 08/24 | 0.4 mi | - | 2 | Semi-Detached House | |
| £475 | 05/24 | 0.41 mi | - | 1 | Flat | |
| £475 | 03/25 | 0.41 mi | - | 1 | Flat | |
| £475 | 04/24 | 0.41 mi | New Road, Hornsea, HU18 | 1 | Flat | |
| £675 | 05/24 | 0.43 mi | Railway Street, Hornsea | 2 | Flat | |
| £695 | 04/24 | 0.46 mi | Broadway, Hornsea | 1 | House | |
| £575 | 04/24 | 0.47 mi | Broadway, Hornsea | 1 | House | |
| £695 | 04/24 | 0.49 mi | Pickering Avenue, Hornsea, East Riding Of Yorkshire, HU18 | 2 | Semi-Detached House | |
| £750 | 01/25 | 0.53 mi | - | 3 | Terraced House | |
| £850 | 02/25 | 0.54 mi | - | 2 | Bungalow | |
| £875 | 04/24 | 0.62 mi | Strickland Drive, Hornsea | 3 | House | |
| £775 | 04/25 | 0.74 mi | - | 3 | Semi-Detached House | |
| £795 | 04/24 | 0.77 mi | Cliff Terrace, Hornsea | 4 | House | |
| £795 | 06/23 | 0.85 mi | - | 3 | Semi-Detached House | |
| £850 | 08/24 | 0.85 mi | - | 3 | Semi-Detached House |
Local Area Statistics
Population in HU18 | 8,6038,603 |
Town centre distance | 0.72 miles away0.72 miles away |
Nearest school | 0.20 miles away0.20 miles away |
Nearest train station | 10.52 miles away10.52 miles away |
| |
Rental growth (12m) | -28%-28% |
Sales demand | Balanced marketBalanced market |
Capital growth (5yrs) | +38%+38% |
Property History
Listed for £169,950
January 24, 2025
Floor Plans
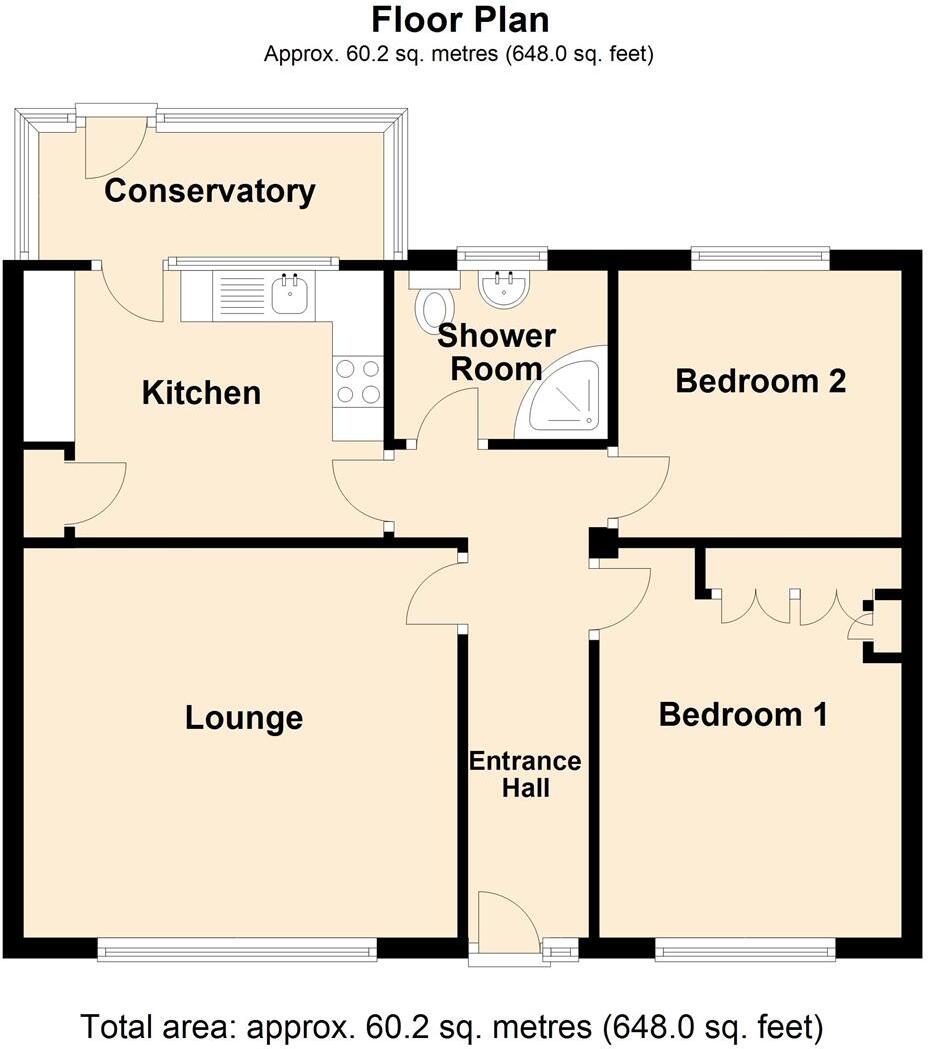
Description
- No Chain +
- Super Location Close to the Town +
- Semi Detached Bungalow +
- Dining Kitchen +
- Parking Forecourt & Driveway +
- Garage +
- Lovely Secluded Garden to Rear +
- Energy Rating - C +
A well positioned semi detached bungalow which enjoys a particularly convenient location ideal for access to the town centre. The bungalow has a pleasant garden to the rear enjoying a great deal of privacy, parking forecourt and driveway to a single garage.
Location - This bungalow is located close to the entrance into Beckside, a pleasant residential cul-de-sac within a convenient central area of the town and close to Tesco supermarket.
Hornsea is a small East Yorkshire coastal town which has a resident population of a little over 8,000. The town offers a good range of local amenities including a range of shops, bistros and restaurants, schooling for all ages and a host of recreational facilities including sailing and fishing on Hornsea Mere, as well as the beach and seaside amenities, a leisure centre refurbished in 2020 and an 18 hole golf course. The town is also well known for the Hornsea Freeport, a large out of town retail shopping village and leisure park. The town lies within 18 miles drive of the city of Hull, 13 miles of the market town of Beverley and about 25 miles from the M62.
Accommodation - The accommodation has mains gas central heating via hot water radiators, UPVC double glazing (to all but the rear porch) and is arranged on one floor as follows:
Central Hall - 1.17m x 4.72m (3'10" x 15'6") - With UPVC front entrance door and matching side panel, access hatch to the roof space and one central heating radiator.
Lounge - 4.22m x 3.78m (13'10" x 12'5") - With an oriel bay window providing a pleasant outlook towards trees running alongside Stream Dyke, centre rose and one central heating radiator.
Dining Kitchen - 3.51m x 2.62m (11'6" x 8'7") - With a range of matching fitted base and wall units which incorporate contrasting work surfaces with an inset stainless steel sink and tiled splashbacks, a slot in electric cooker with cooker hood over, plumbing for an automatic washer, built in cupboard housing an Ideal Logic gas Combi boiler, UPVC double glazed rear entrance door leading into the rear porch and one central heating radiator.
Rear Porch - 3.45m x 1.17m (11'4" x 3'10") - With double glazed windows and doorway leading out into the rear garden.
Bedroom 1 (Front) - 2.95m x 3.78m (9'8" x 12'5") - With three door fitted wardrobes, ceiling cove and one central heating radiator.
Bedroom 2 (Rear) - 2.74m x 2.59m (9' x 8'6") - With one central heating radiator.
Shower Roomw.C - 2.08m x 1.65m (6'10" x 5'5") - With a corner tiled shower cubicle, pedestal wash hand basin and low level W.C., full height tiling to the walls and one central heating radiator.
Outside - The bungalow incorporates a paved foregarden which provides additional parking with a private side drive leading to a detached concrete sectional built single garage (8' x 16') with main door, side personal door, power and light laid on.
To the rear is an enclosed garden which enjoys a great deal of privacy and has been designed for ease of maintenance with stone chipped surfaces, paved terraced areas and raised beds, there is also a Summer house which has power and light laid on.
Tenure - The tenure of this property is understood to be freehold (confirmation to be provided by the vendors solicitors).
Similar Properties
Like this property? Maybe you'll like these ones close by too.
