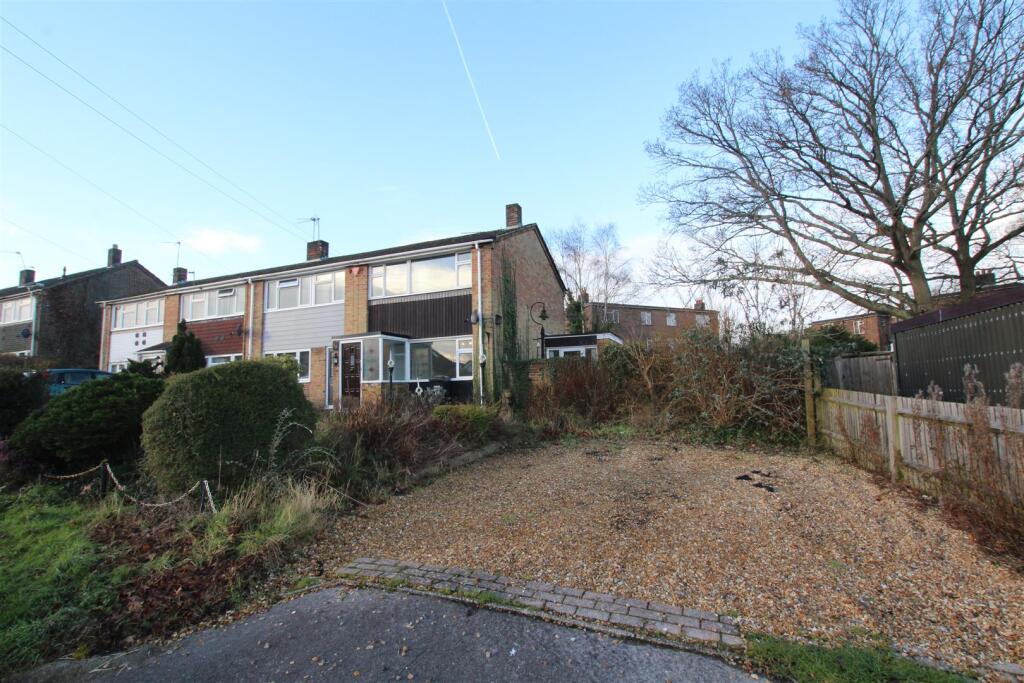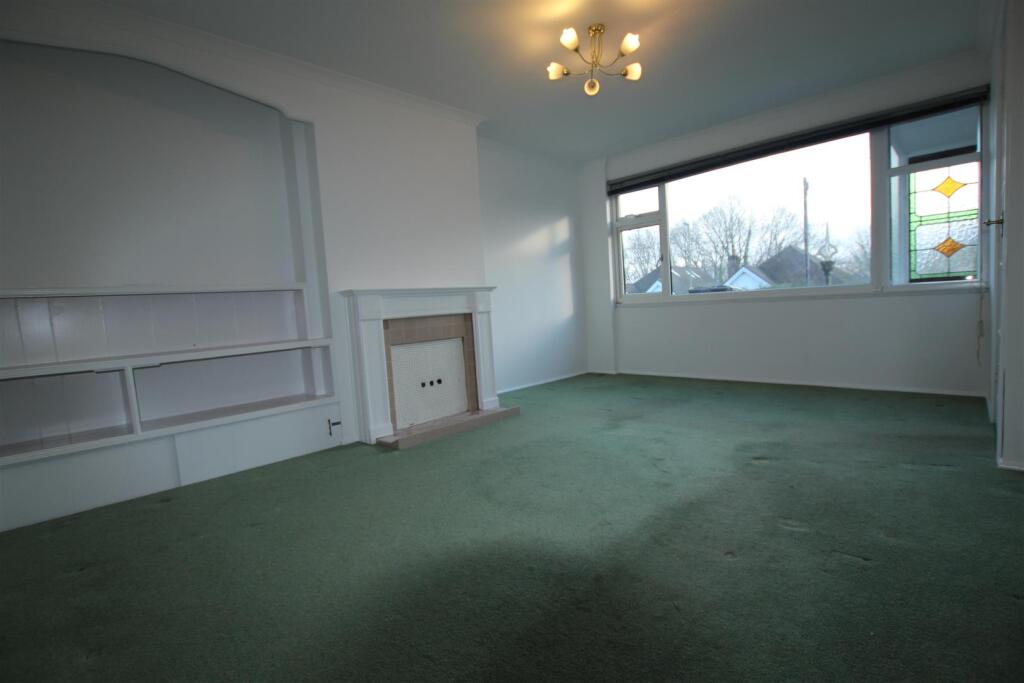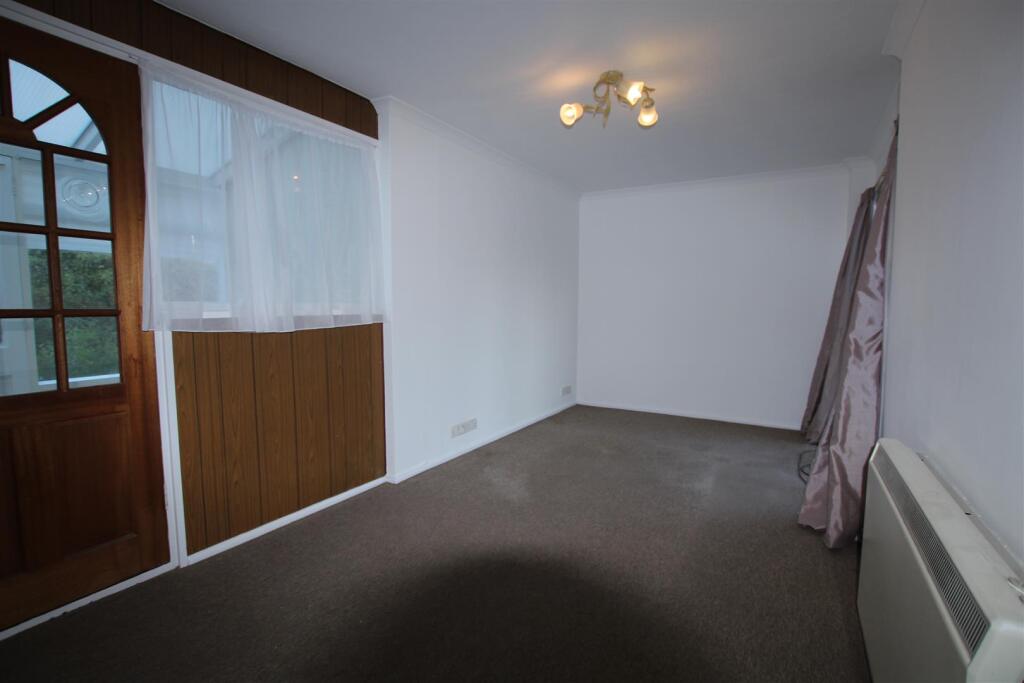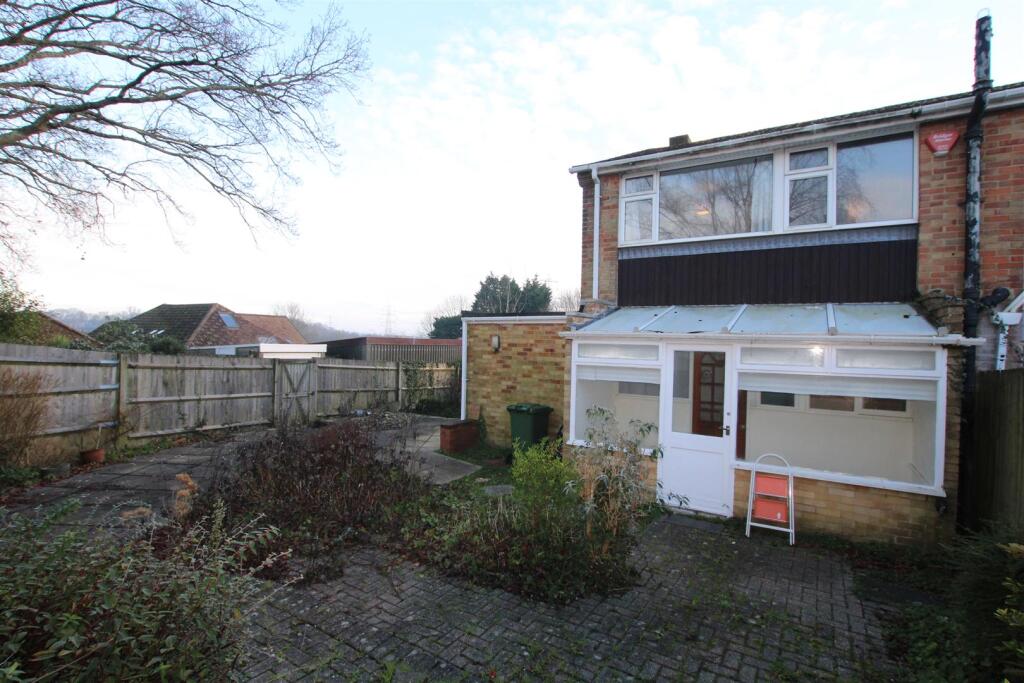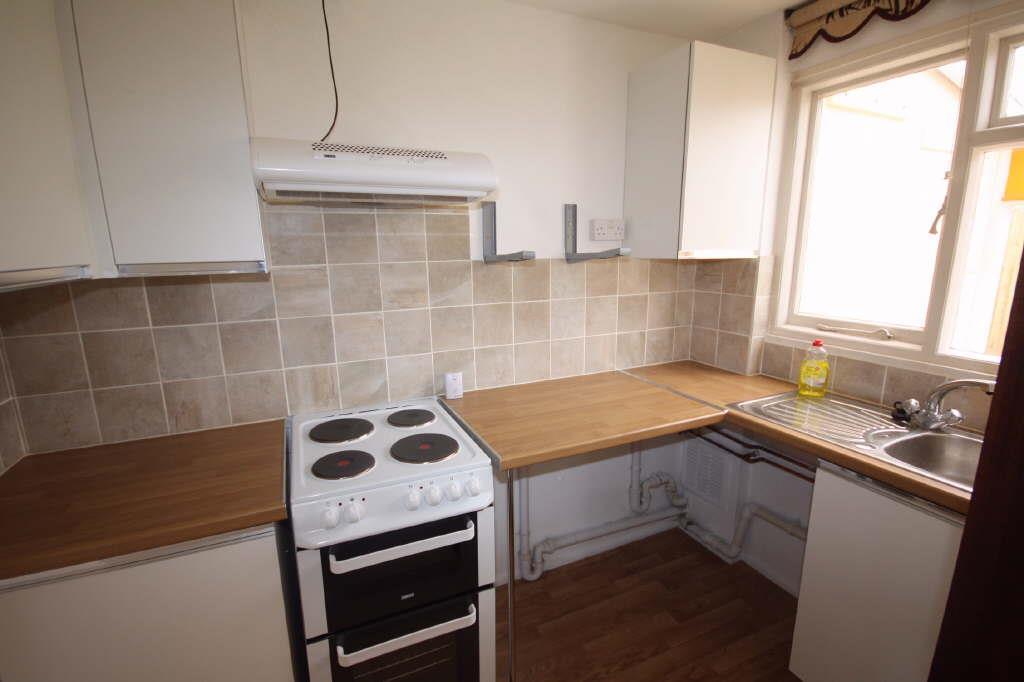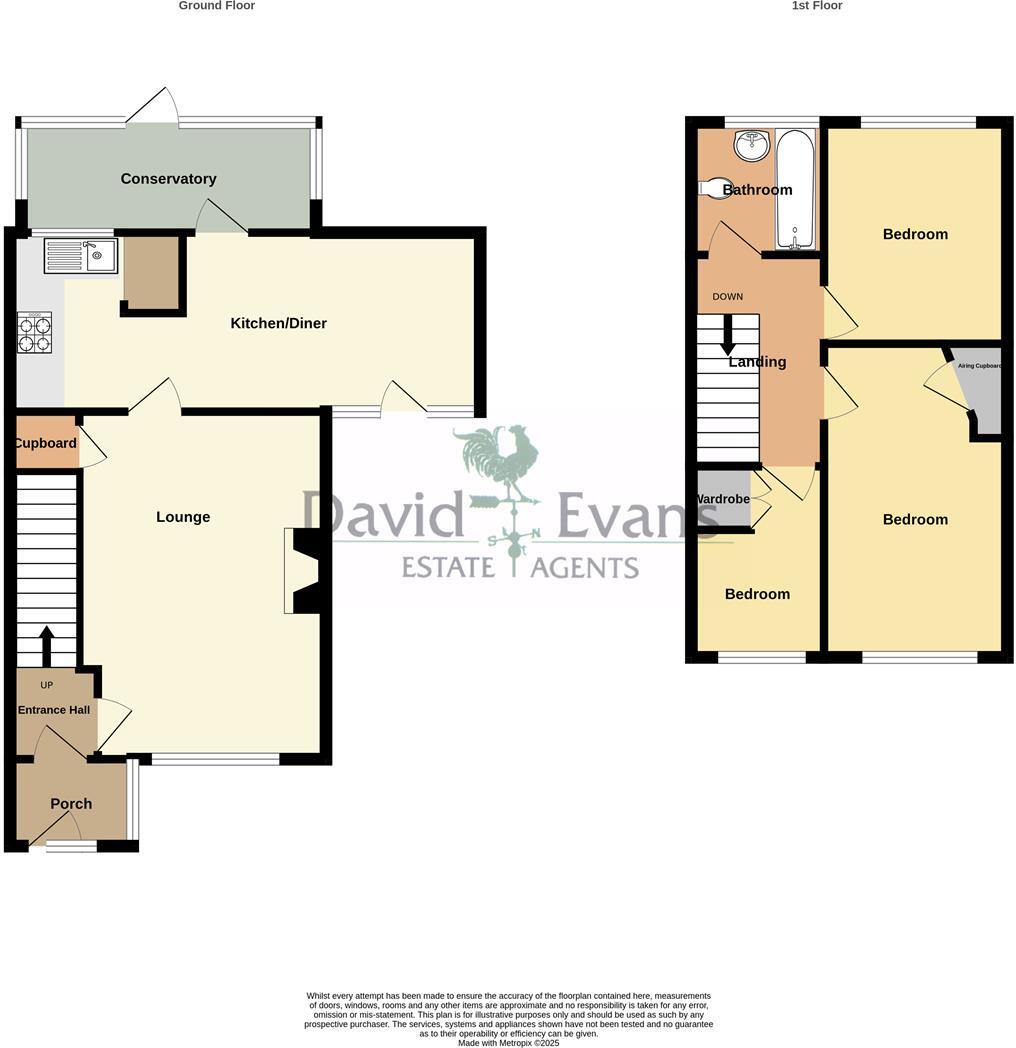- Very Good Sized House +
- 3 Bedrooms, 2 Receptions +
- Economy Electric Heating +
- Corner Plot +
- Pleasant Gardens +
- Off Road Parking +
- Possibility Of Extending - 2 Storey Extension To the Side ( SPP +
- Close Shops & Schools +
- Offers Potential For Modernisation +
- No Forward Purchase +
A very good sized 3 bedroom end of terrace house offering potential for modernisation and extending - 2 storey extension at the side ( SPP ). Pleasant gardens and off road parking, in a popular family location with shops and schools close by, just a five minute drive into Eastleigh, and with fast access to the M3 & M27. The house has 2 reception rooms, first floor bathroom, and the kitchen is equipped with a cooker with oven grill and hot plates. No Forward Purchase.
Entrance Porch - Smooth plastered ceiling, wall light point, ceramic glazed tiled flooring with inset coir mat. Low level wall with obscure single glazing over.
From here the property an obscure glazed door opens to
Entrance Hallway - Smooth plastered ceiling, ceiling light point, staircase leading to the first floor landing. Telephone point.
Lounge - 4.86 x 3.54 (15'11" x 11'7") - Textured ceiling, ceiling light point, upvc double glazed window to the front aspect, provision of power points, fitted shelving. Wall mounted 'Dimplex' night storage heater.
A door opens to an under stairs cupboard and houses the electric consumer unit and meter within.
From here a fifteen glazed door gives access to the dining room.
Dining Room - 5.36 max x 2.46 (17'7" max x 8'0") - Textured ceiling with coving, ceiling light point, upvc double glazed door with adjacent full height windows. A wooden door gives access to a wooden rear lean-to.
From here an opening leads to the kitchen.
Kitchen - 2.53 x 1.49 (8'3" x 4'10") - The kitchen is fitted with a range of low level cupboard and drawer base units, heat resistant worksurface with an inset stainless steel sink unit with drainer and a mono bloc mixer tap over. Electric oven with extractor hood over, ceramic glazed tiling. A solid door opens to a pantry cupboard providing shelving. Space for under counter appliances.
Textured ceiling, ceiling light point, wooden framed single glazed window overlooking the rear lean -to.
Rear Lean-To - 3.83 x 1.58 (12'6" x 5'2") - Constructed of low level walling with single glazing over. A single glazed wooden door gives access to the rear garden, polycarbonate roof. Linoleum floor covering,
First Floor - The landing is accessed by a straight flight staircase from the entrance hallway. With a textured ceiling, ceiling light point, wall mounted 'Dimplex' night storage heater.
All doors are of a solid panel design.
Bedroom 1 - 4.29 x 2.60 (14'0" x 8'6") - Textured ceiling with coving, ceiling light point, upvc double glazed window to the front aspect, provision of power points, wall mounted night storage 'Dimplex' heater.
A solid panel door opens to an airing cupboard housing an insulated hot water cylinder with slatted linen shelving over.
Bedroom 2 - 3.11 x 2.59 (10'2" x 8'5") - Textured ceiling, ceiling light point, upvc double glazed window to the rear aspect, provision of power points, wall mounted electric night storage heater.
Bedroom 3 - 2.36 x 1.79 (7'8" x 5'10") - Textured ceiling, ceiling light point, upvc double glazed window to the front aspect, provision of power points. Wall mounted 'Dimplex' night storage heater. A built in cupboard provides useful shelving.
Family Bathroom - 1.81 x 1.55 (5'11" x 5'1") - Textured ceiling, ceiling light point, wall mounted fan heater. Obscure upvc double glazed window to the rear aspect. Fitted with a three piece white suite comprising wall mounted wash hand basin, wc, bath with electric shower over.
Front Garden - The front garden is laid to mature shrubs.
Rear Garden - The rear garden is principally laid to paving and is enclosed by timber panel fencing with a pedestrian gate giving access to the service road.
Parking - A dropped kerb leads to an area of off road parking
Agents Note - *An alarm is fitted to the property, however this has not been serviced*
Council Tax Band B -
