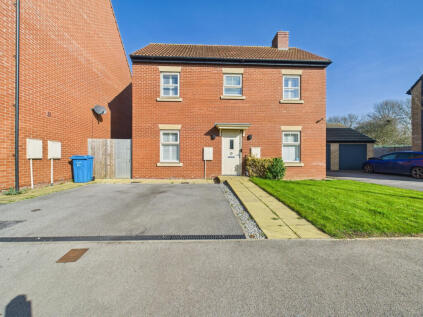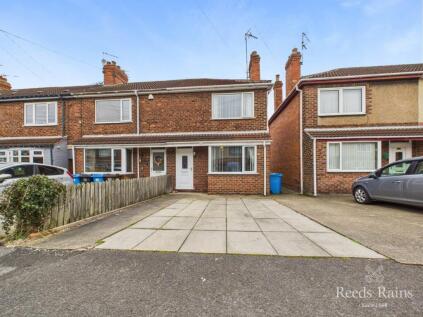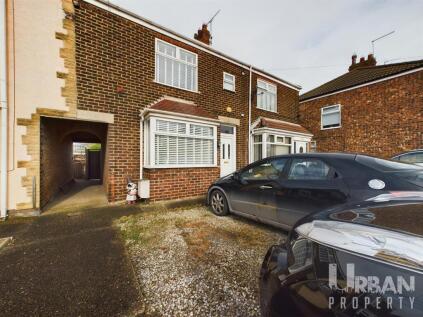3 Bed Semi-Detached House, Single Let, Hull, HU9 3LB, £215,000
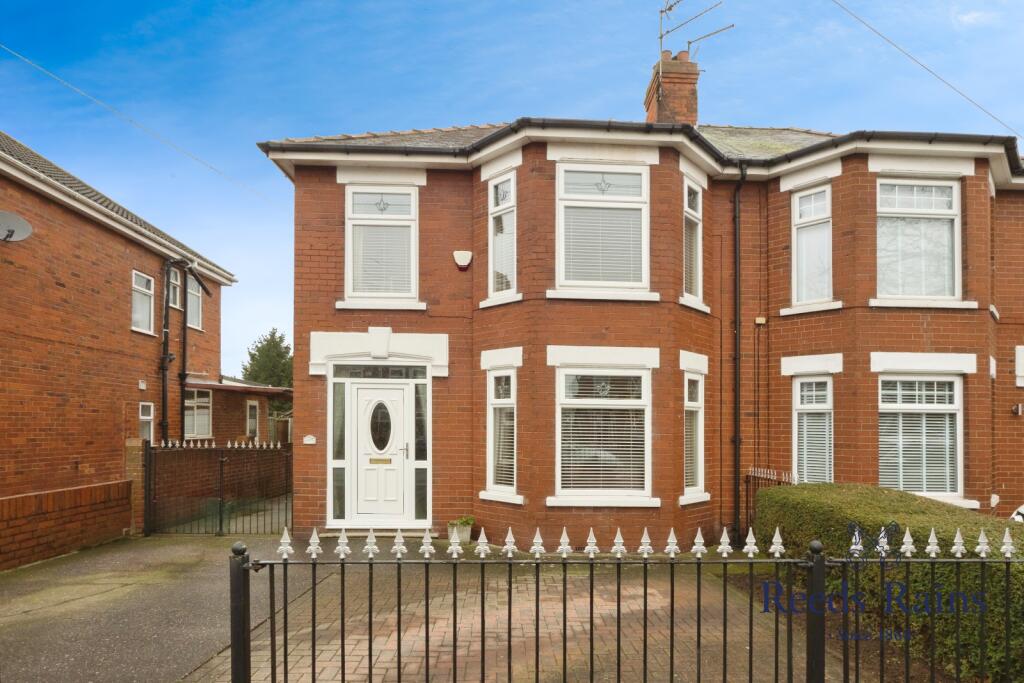
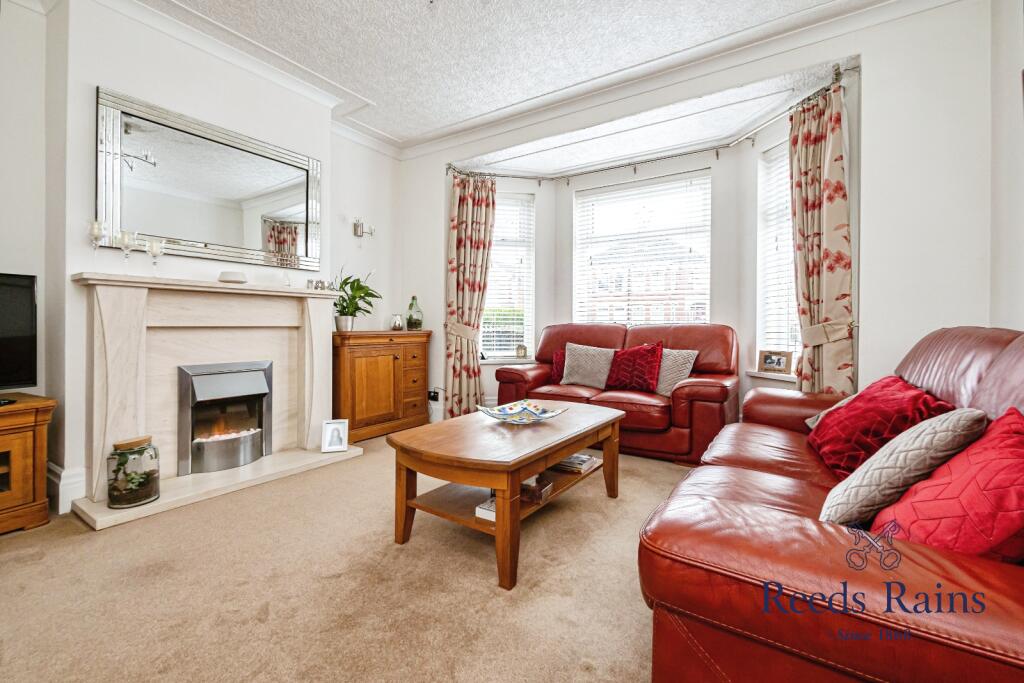
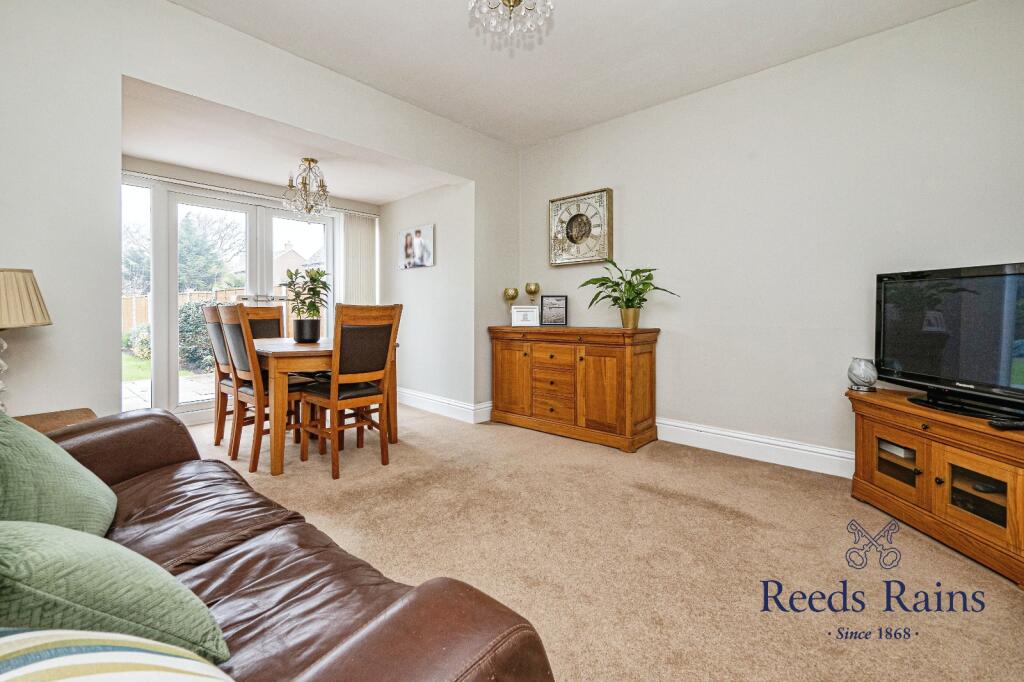
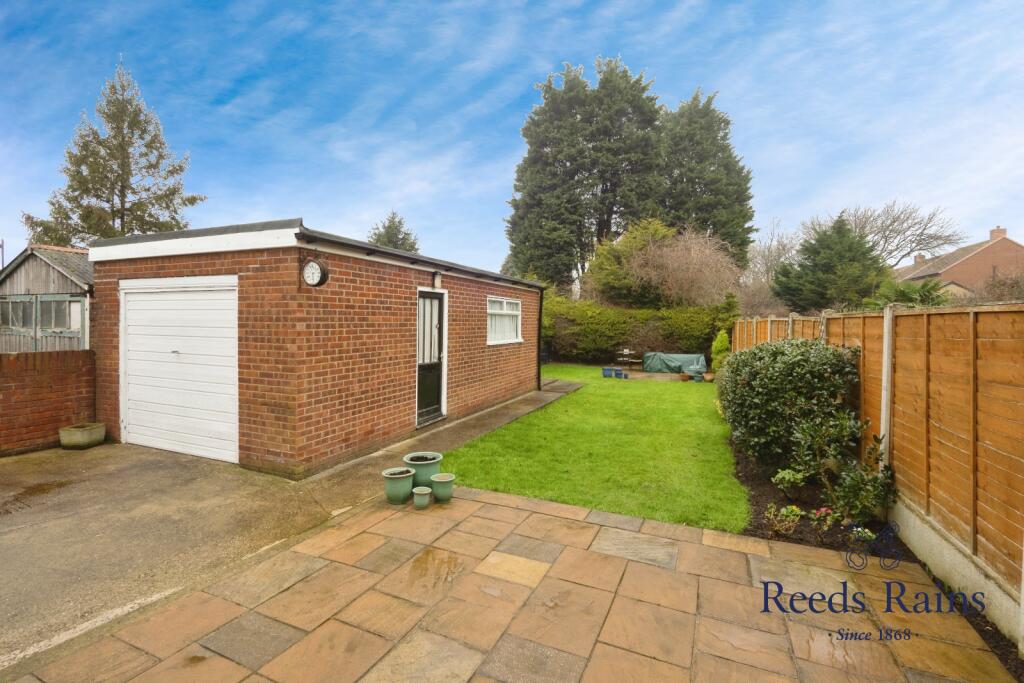
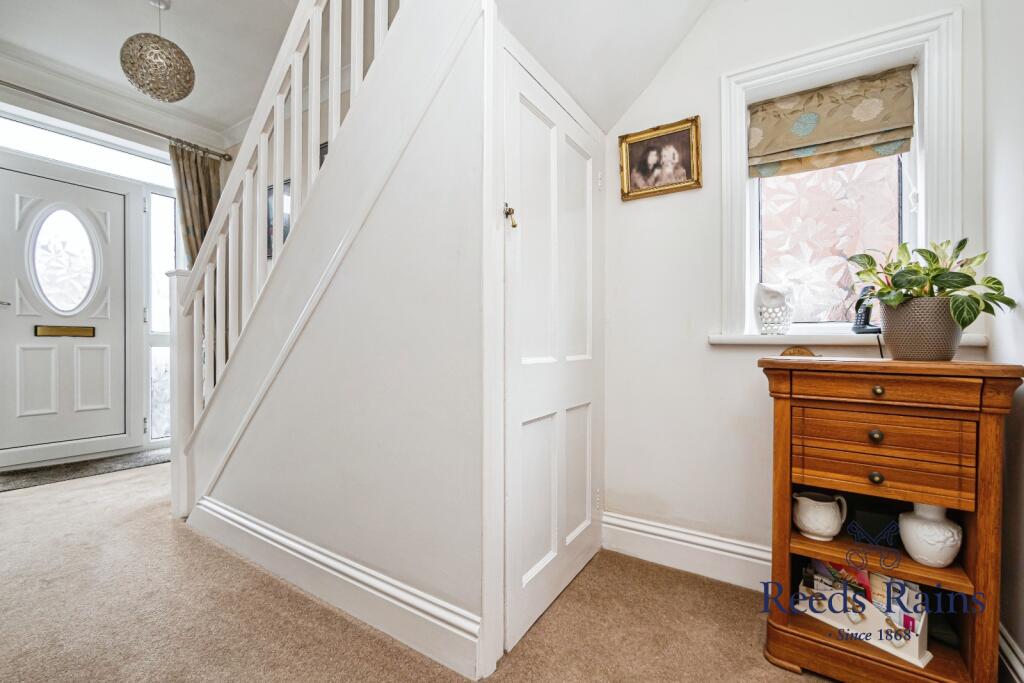
ValuationOvervalued
| Sold Prices | £84K - £245K |
| Sold Prices/m² | £917/m² - £2.4K/m² |
| |
Square Metres | ~93 m² |
| Price/m² | £2.3K/m² |
Value Estimate | £152,217£152,217 |
Cashflows
Cash In | |
Purchase Finance | MortgageMortgage |
Deposit (25%) | £53,750£53,750 |
Stamp Duty & Legal Fees | £8,100£8,100 |
Total Cash In | £61,850£61,850 |
| |
Cash Out | |
Rent Range | £500 - £950£500 - £950 |
Rent Estimate | £696 |
Running Costs/mo | £831£831 |
Cashflow/mo | £-135£-135 |
Cashflow/yr | £-1,621£-1,621 |
Gross Yield | 4%4% |
Local Sold Prices
50 sold prices from £84K to £245K, average is £133.5K. £917/m² to £2.4K/m², average is £1.6K/m².
| Price | Date | Distance | Address | Price/m² | m² | Beds | Type | |
| £172K | 03/22 | 0.15 mi | 6, Charnock Avenue, Hull, City Of Kingston Upon Hull HU9 4AE | £2,356 | 73 | 3 | Detached House | |
| £94K | 06/23 | 0.21 mi | 28, Rutherglen Drive, Hull, City Of Kingston Upon Hull HU9 3PE | - | - | 3 | Terraced House | |
| £84K | 02/21 | 0.25 mi | 60, Kilnsea Grove, Hull, City Of Kingston Upon Hull HU9 3QP | £944 | 89 | 3 | Semi-Detached House | |
| £245K | 03/23 | 0.26 mi | 704, Marfleet Lane, Hull, City Of Kingston Upon Hull HU9 4TL | - | - | 3 | Semi-Detached House | |
| £102.5K | 02/21 | 0.26 mi | 736, Marfleet Lane, Hull, City Of Kingston Upon Hull HU9 4TL | £1,175 | 87 | 3 | Terraced House | |
| £170K | 02/22 | 0.28 mi | 1, Willows Avenue, Hull, City Of Kingston Upon Hull HU9 3JN | £2,329 | 73 | 3 | Detached House | |
| £188K | 08/21 | 0.29 mi | 815, Holderness Road, Hull, City Of Kingston Upon Hull HU8 9AY | £1,918 | 98 | 3 | Semi-Detached House | |
| £157K | 12/21 | 0.31 mi | 34, The Broadway, Hull, City Of Kingston Upon Hull HU9 3JJ | - | - | 3 | Semi-Detached House | |
| £97.5K | 07/23 | 0.32 mi | 14, Staines Close, Hull, City Of Kingston Upon Hull HU8 9DH | £1,147 | 85 | 3 | Terraced House | |
| £182.5K | 06/21 | 0.33 mi | 926, Holderness Road, Hull, City Of Kingston Upon Hull HU9 4AB | £1,755 | 104 | 3 | Semi-Detached House | |
| £195K | 03/23 | 0.33 mi | 964, Holderness Road, Hull, City Of Kingston Upon Hull HU9 4AB | £1,393 | 140 | 3 | Semi-Detached House | |
| £173K | 09/21 | 0.34 mi | 36, Ellesmere Avenue, Hull, City Of Kingston Upon Hull HU8 9BT | £2,190 | 79 | 3 | Semi-Detached House | |
| £211K | 05/21 | 0.34 mi | 31a, Ellesmere Avenue, Hull, City Of Kingston Upon Hull HU8 9BS | £1,788 | 118 | 3 | Terraced House | |
| £190K | 07/21 | 0.34 mi | 7, Ellesmere Avenue, Hull, City Of Kingston Upon Hull HU8 9BS | £1,597 | 119 | 3 | Semi-Detached House | |
| £120K | 11/20 | 0.34 mi | 141, Tilworth Road, Hull, Humberside HU8 9BP | £1,463 | 82 | 3 | Terraced House | |
| £110K | 11/20 | 0.35 mi | 107, Kilnsea Grove, Hull, City Of Kingston Upon Hull HU9 3RB | £1,667 | 66 | 3 | Terraced House | |
| £221K | 10/21 | 0.36 mi | 64, Waldegrave Avenue, Hull, City Of Kingston Upon Hull HU8 9BD | £2,167 | 102 | 3 | Semi-Detached House | |
| £210K | 09/21 | 0.36 mi | 18, Waldegrave Avenue, Hull, City Of Kingston Upon Hull HU8 9BD | £1,875 | 112 | 3 | Semi-Detached House | |
| £121K | 10/21 | 0.36 mi | 84, Portobello Street, Hull, City Of Kingston Upon Hull HU9 3JF | - | - | 3 | Semi-Detached House | |
| £105K | 04/21 | 0.36 mi | 7, Danthorpe Grove, Hull, City Of Kingston Upon Hull HU9 3RA | £1,105 | 95 | 3 | Terraced House | |
| £173.5K | 02/23 | 0.37 mi | 766, Holderness Road, Hull, City Of Kingston Upon Hull HU9 3JR | - | - | 3 | Semi-Detached House | |
| £121K | 04/21 | 0.37 mi | 165, Anson Road, Hull, City Of Kingston Upon Hull HU9 4SP | £1,407 | 86 | 3 | Semi-Detached House | |
| £132K | 03/23 | 0.37 mi | 201, Anson Road, Hull, City Of Kingston Upon Hull HU9 4SP | £1,389 | 95 | 3 | Terraced House | |
| £115K | 07/23 | 0.38 mi | 5, Portobello Street, Hull, City Of Kingston Upon Hull HU9 3JB | - | - | 3 | Terraced House | |
| £125K | 09/21 | 0.38 mi | 37, Portobello Street, Hull, City Of Kingston Upon Hull HU9 3JB | £1,136 | 110 | 3 | Semi-Detached House | |
| £95K | 06/21 | 0.39 mi | 30, Barham Road, Hull, City Of Kingston Upon Hull HU9 4TY | £1,080 | 88 | 3 | Terraced House | |
| £142.5K | 07/23 | 0.39 mi | 17, Suddaby Close, Hull, City Of Kingston Upon Hull HU9 3RG | £2,159 | 66 | 3 | Terraced House | |
| £184K | 05/21 | 0.39 mi | 7, Bellfield Avenue, Hull, City Of Kingston Upon Hull HU8 9DS | - | - | 3 | Semi-Detached House | |
| £130K | 05/21 | 0.4 mi | 57, Winchester Close, Hull, City Of Kingston Upon Hull HU9 4TT | £1,646 | 79 | 3 | Semi-Detached House | |
| £138K | 11/20 | 0.4 mi | 14, Winchester Close, Hull, City Of Kingston Upon Hull HU9 4TT | £2,000 | 69 | 3 | Semi-Detached House | |
| £126K | 06/23 | 0.4 mi | 53, Aberdeen Street, Hull, City Of Kingston Upon Hull HU9 3JS | £1,313 | 96 | 3 | Terraced House | |
| £135K | 06/21 | 0.42 mi | 14, Winchester Avenue, Hull, City Of Kingston Upon Hull HU9 4TS | £1,667 | 81 | 3 | Terraced House | |
| £120K | 05/21 | 0.44 mi | 243, Holmgarth Drive, Hull, City Of Kingston Upon Hull HU8 9DZ | £1,176 | 102 | 3 | Terraced House | |
| £190K | 11/20 | 0.45 mi | 3, Ardmore Close, Hull, City Of Kingston Upon Hull HU9 4AD | £1,827 | 104 | 3 | Detached House | |
| £126K | 05/21 | 0.45 mi | 37, Lorenzos Way, Hull, City Of Kingston Upon Hull HU9 3HS | - | - | 3 | Semi-Detached House | |
| £200K | 12/21 | 0.45 mi | 7, Lorenzos Way, Hull, City Of Kingston Upon Hull HU9 3HS | - | - | 3 | Detached House | |
| £129K | 05/23 | 0.45 mi | 19, Astoria Crescent, Hull, City Of Kingston Upon Hull HU8 9BJ | - | - | 3 | Terraced House | |
| £145K | 04/21 | 0.46 mi | 28, St Austells Close, Hull, City Of Kingston Upon Hull HU9 3HX | £1,883 | 77 | 3 | Semi-Detached House | |
| £176.5K | 01/23 | 0.46 mi | 11, St Austells Close, Hull, City Of Kingston Upon Hull HU9 3HX | £1,918 | 92 | 3 | Semi-Detached House | |
| £84K | 05/21 | 0.46 mi | 5, Dorking Close, Hull, City Of Kingston Upon Hull HU8 9DG | £1,091 | 77 | 3 | Terraced House | |
| £110K | 11/21 | 0.46 mi | 13, Bessingby Grove, Hull, City Of Kingston Upon Hull HU9 5UG | £917 | 120 | 3 | Terraced House | |
| £140K | 02/23 | 0.48 mi | 81, Tilworth Road, Hull, City Of Kingston Upon Hull HU8 9BW | £1,628 | 86 | 3 | Terraced House | |
| £120K | 11/21 | 0.48 mi | 80, Tilworth Road, Hull, City Of Kingston Upon Hull HU8 9BW | - | - | 3 | Terraced House | |
| £105K | 06/23 | 0.48 mi | 95, Tilworth Road, Hull, City Of Kingston Upon Hull HU8 9BW | £1,544 | 68 | 3 | Terraced House | |
| £100K | 05/23 | 0.48 mi | 44, Tilworth Road, Hull, City Of Kingston Upon Hull HU8 9BN | £1,050 | 95 | 3 | Terraced House | |
| £205K | 12/22 | 0.49 mi | 57, Bellfield Avenue, Hull, City Of Kingston Upon Hull HU8 9DT | £2,073 | 99 | 3 | Semi-Detached House | |
| £177K | 12/20 | 0.49 mi | 39, Bellfield Avenue, Hull, City Of Kingston Upon Hull HU8 9DT | £1,654 | 107 | 3 | Semi-Detached House | |
| £194K | 02/23 | 0.5 mi | 1, Grantley Grove, Hull, City Of Kingston Upon Hull HU9 4RU | - | - | 3 | Semi-Detached House | |
| £120K | 11/21 | 0.5 mi | 33, Parthian Road, Hull, City Of Kingston Upon Hull HU9 4SU | £1,277 | 94 | 3 | Semi-Detached House | |
| £125K | 02/21 | 0.52 mi | 12, Lake Drive, Hull, City Of Kingston Upon Hull HU8 9AU | £1,389 | 90 | 3 | Terraced House |
Local Rents
13 rents from £500/mo to £950/mo, average is £795/mo.
| Rent | Date | Distance | Address | Beds | Type | |
| £700 | 05/24 | 0.24 mi | Kilnsea Grove, Hull, HU9 | 3 | Terraced House | |
| £595 | 05/24 | 0.36 mi | Aberdeen Street, Hull, East Riding of Yorkshire, HU9 | 3 | Terraced House | |
| £895 | 04/24 | 0.39 mi | Portobello Street, Hull | 3 | Terraced House | |
| £695 | 01/24 | 0.43 mi | - | 3 | Terraced House | |
| £900 | 02/24 | 0.44 mi | - | 3 | Terraced House | |
| £500 | 02/25 | 0.44 mi | - | 3 | Terraced House | |
| £950 | 04/24 | 0.46 mi | - | 3 | Terraced House | |
| £795 | 04/25 | 0.46 mi | - | 3 | Semi-Detached House | |
| £950 | 04/24 | 0.47 mi | Tanfield Grove, Hull | 3 | Terraced House | |
| £895 | 06/24 | 0.55 mi | Bellfield Avenue HU8 | 3 | Semi-Detached House | |
| £775 | 03/25 | 0.56 mi | - | 3 | Terraced House | |
| £850 | 01/25 | 0.56 mi | - | 3 | Semi-Detached House | |
| £725 | 04/24 | 0.61 mi | Stanhope Avenue, Holderness Road, Hull, East Yorkshire, HU9 | 3 | Terraced House |
Local Area Statistics
Population in HU9 | 40,94840,948 |
Population in Hull | 313,622313,622 |
Town centre distance | 3.17 miles away3.17 miles away |
Nearest school | 0.10 miles away0.10 miles away |
Nearest train station | 3.04 miles away3.04 miles away |
| |
Rental demand | Landlord's marketLandlord's market |
Rental growth (12m) | +8%+8% |
Sales demand | Seller's marketSeller's market |
Capital growth (5yrs) | +17%+17% |
Property History
Price changed to £215,000
February 24, 2025
Listed for £230,000
January 24, 2025
Floor Plans
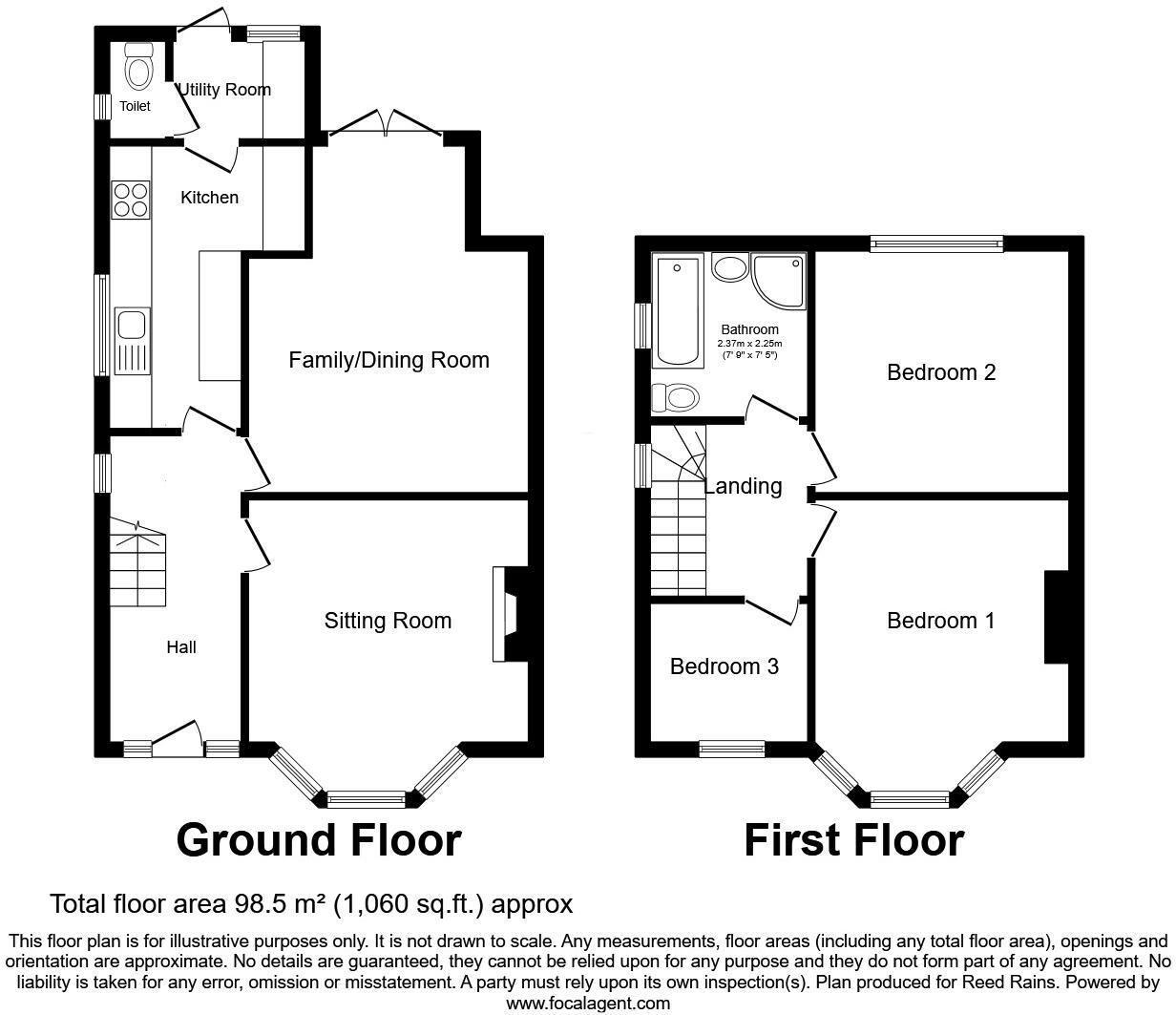
Description
- A Stunning 1930s Bay-Fronted Semi-Detached Home! +
- This beautifully presented property effortlessly combines timeless charm with modern comfort. +
- Impeccably maintained, it offers a unique opportunity to own a truly exceptional property in the popular HU9 district. +
- Close to local shops, excellent schools, and transport links. +
- Classic bay-fronted façade, ample parking, brick-built garage, and a landscaped garden ideal for families and pets. +
- Stylish Interior: Spacious sitting room with feature fireplace, open-plan living/dining room with French doors to the garden, and a modern, fully equipped kitchen. +
- Utility room, ground floor cloakroom, and gas central heating with double glazing. +
- Upstairs, you'll find three well-proportioned bedrooms and a luxurious family bathroom, all designed for comfort and functionality. +
- The rear garden is a beautifully landscaped retreat, perfect for relaxing or entertaining, with lawned areas and patio terraces to suit all occasions. +
- This home is a rare gem that must be seen to be fully appreciated. Arrange your viewing today! EPC grade awaited. Council tax band payable to Kingston upon Hull City Council. +
A Stunning 1930's Bay-Fronted Semi-Detached Gem!
This beautifully presented 1930s bay-fronted semi-detached home is an absolute gem. Offering an exceptional blend of timeless charm and modern-day comfort. Impeccably maintained by its current owners, this residence is a rare find that promises to exceed every expectation. A detailed inspection is not just recommended it's essential to truly appreciate the standard and quality that lies within.
Nestled in a sought-after residential enclave within the desirable HU9 district, this home enjoys the perfect balance of convenience and tranquillity. With easy access to local shops, schools and transport links, this property is ideally placed for family life.
From the moment you arrive, the stunning 1930s façade captivates with its elegant bay-fronted design, setting the tone for the immaculate accommodation found within. The property boasts ample parking for multiple vehicles, a substantial brick-built garage, and a beautifully landscaped mature garden, providing a secure haven perfect for children and pets to roam freely.
Step into the welcoming entrance hall, where light floods the space through double-glazed windows, immediately evoking a sense of warmth and sophistication. From here, the thoughtfully designed layout unfolds:
Sitting Room: Positioned at the front of the property, this elegantly proportioned space is graced with a magnificent feature fireplace, creating a cosy yet refined atmosphere for relaxing or entertaining.
Family/Dining Room: This expansive, light-filled area offers the perfect backdrop for family gatherings and entertaining. French doors open seamlessly to the rear garden, blending indoor and outdoor living.
Kitchen: A culinary delight, the kitchen is well designed with shaker style cabinetry, integrated cooking appliances, and a built-in fridge freezer. Every detail has been considered to ensure both functionality and style.
Utility Room & Ground Floor Cloakroom: The utility room offers practical convenience, while the ground floor cloakroom completes the lower level with a touch of practicality and flair.
Ascending to the first floor, the central landing leads to three beautifully appointed bedrooms, each thoughtfully designed to maximise comfort and space. A highlight of this level is the luxury bathroom featuring modern fixtures and fittings.
The rear garden is a true sanctuary! The landscaped retreat offers the perfect combination of open lawn and patio terraces. Whether hosting summer soirées or enjoying peaceful mornings with a coffee, this outdoor space delivers in both form and function.
Gas central heating and double glazing ensure year-round comfort.
An abundance of parking and a secure garage provide practicality with style.
Don't miss your chance to own this remarkable home. Arrange a viewing today to experience the allure of this 1930's treasure in person.
EPC grade awaited.
Council tax band 'C' payable to Hull City Council.
IMPORTANT NOTE TO POTENTIAL PURCHASERS & TENANTS: We endeavour to make our particulars accurate and reliable, however, they do not constitute or form part of an offer or any contract and none is to be relied upon as statements of representation or fact. The services, systems and appliances listed in this specification have not been tested by us and no guarantee as to their operating ability or efficiency is given. All photographs and measurements have been taken as a guide only and are not precise. Floor plans where included are not to scale and accuracy is not guaranteed. If you require clarification or further information on any points, please contact us, especially if you are traveling some distance to view. POTENTIAL PURCHASERS: Fixtures and fittings other than those mentioned are to be agreed with the seller. POTENTIAL TENANTS: All properties are available for a minimum length of time, with the exception of short term accommodation. Please contact the branch for details. A security deposit of at least one month’s rent is required. Rent is to be paid one month in advance. It is the tenant’s responsibility to insure any personal possessions. Payment of all utilities including water rates or metered supply and Council Tax is the responsibility of the tenant in most cases.
HUL250036/2
Similar Properties
Like this property? Maybe you'll like these ones close by too.

