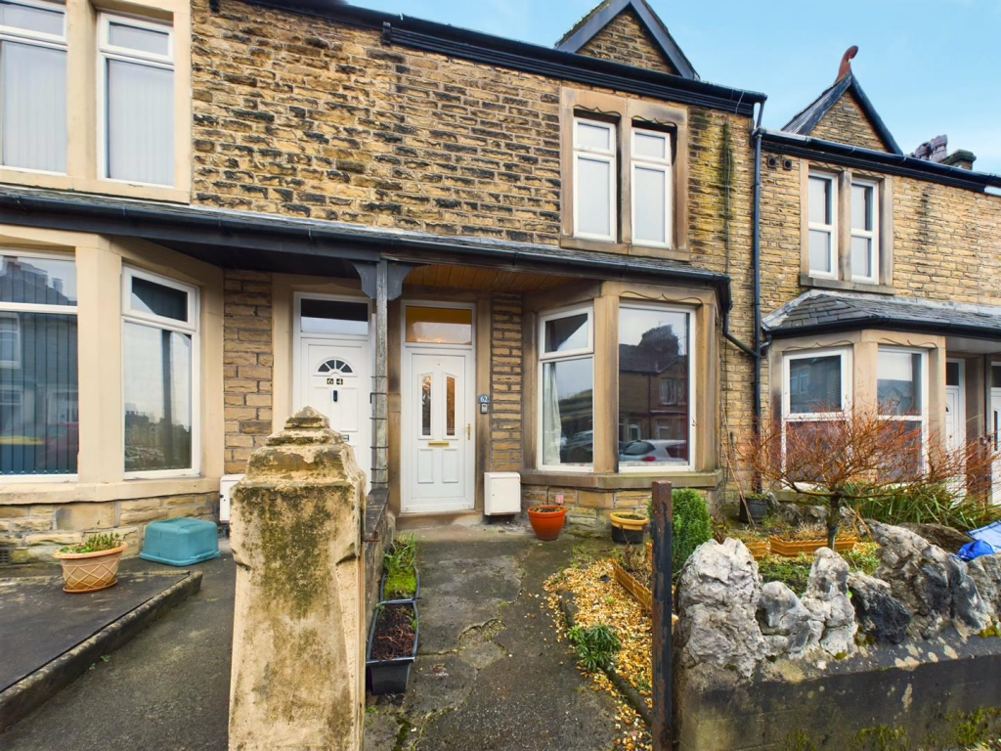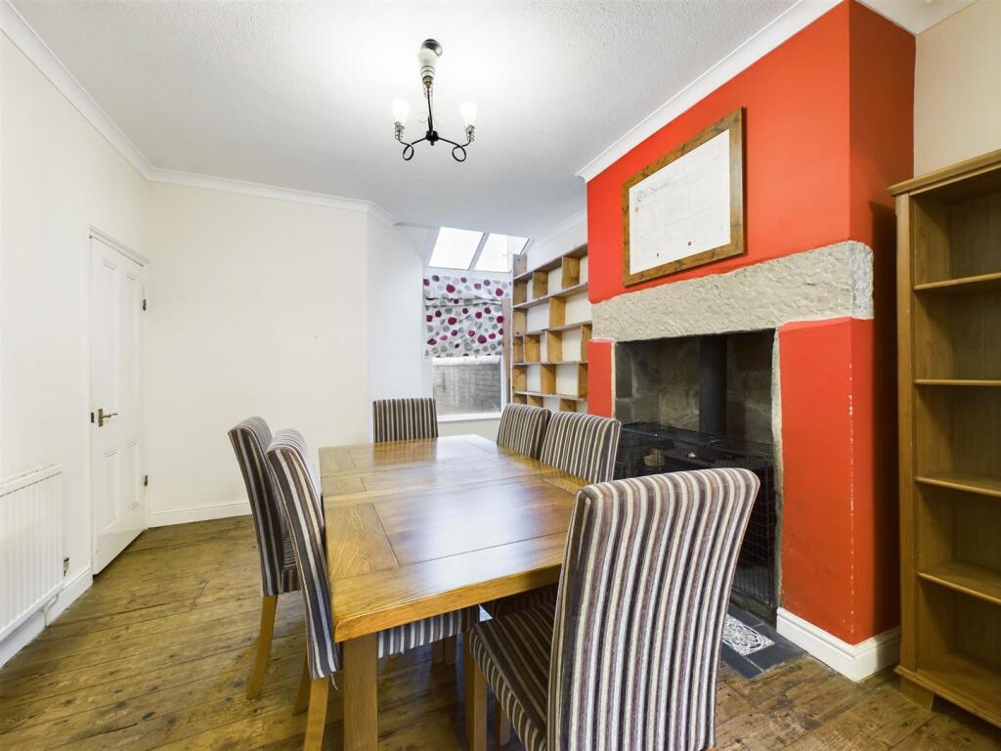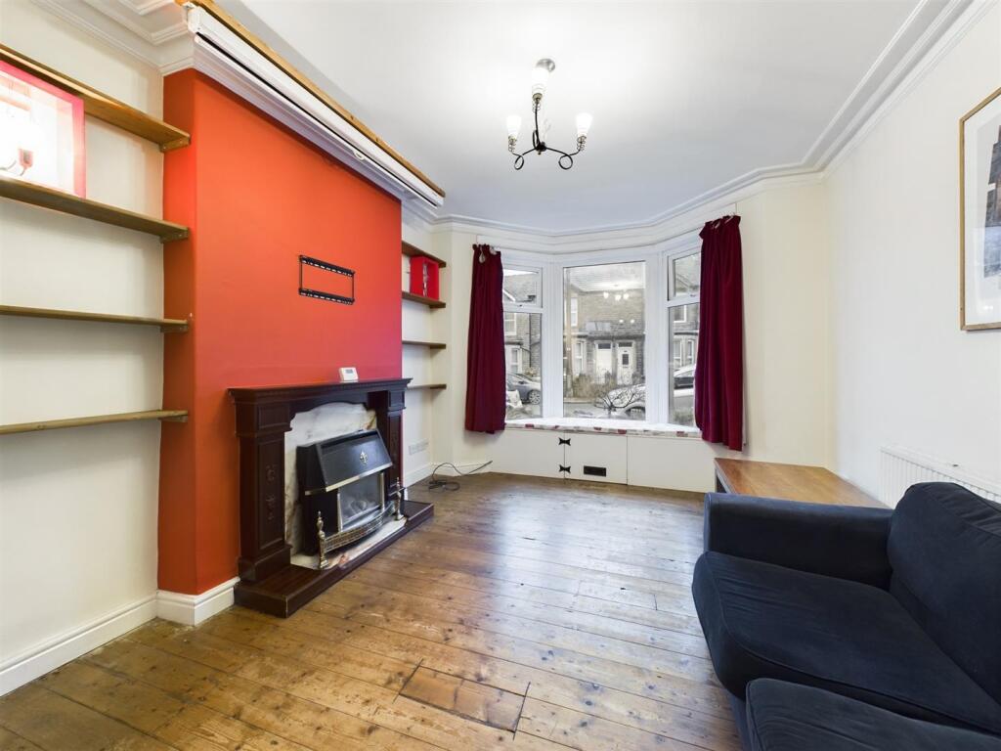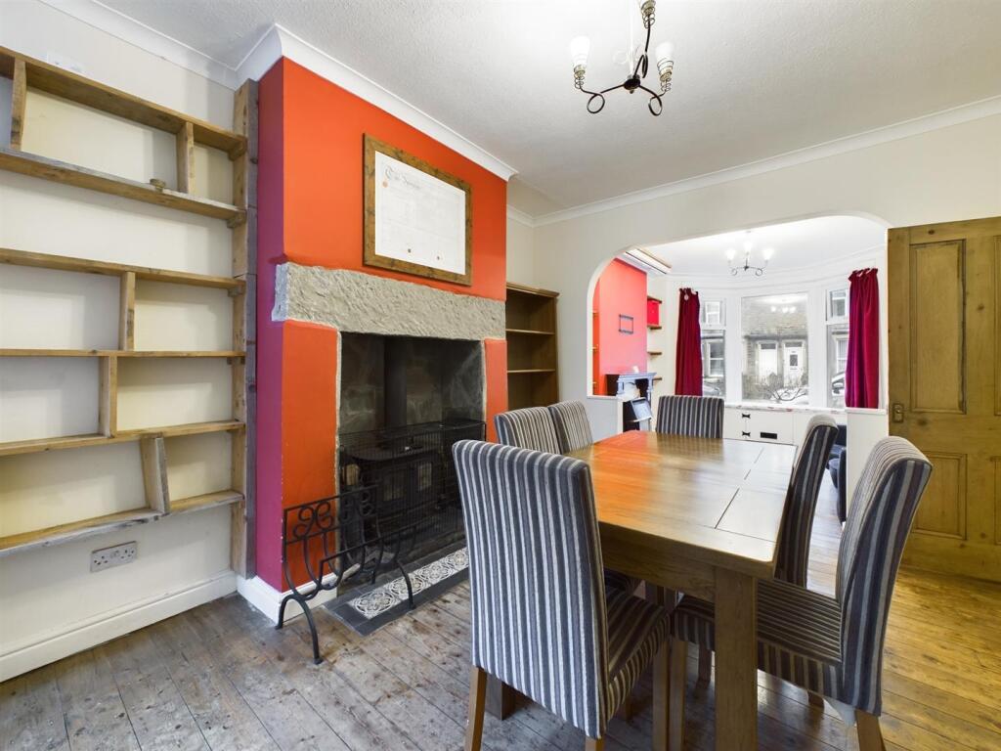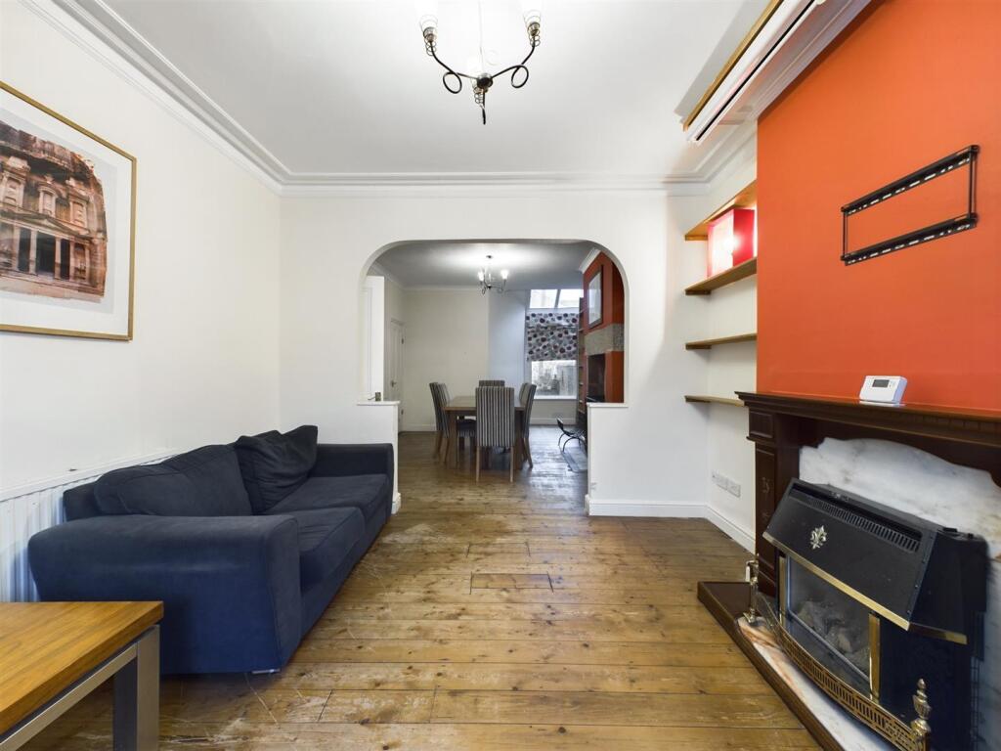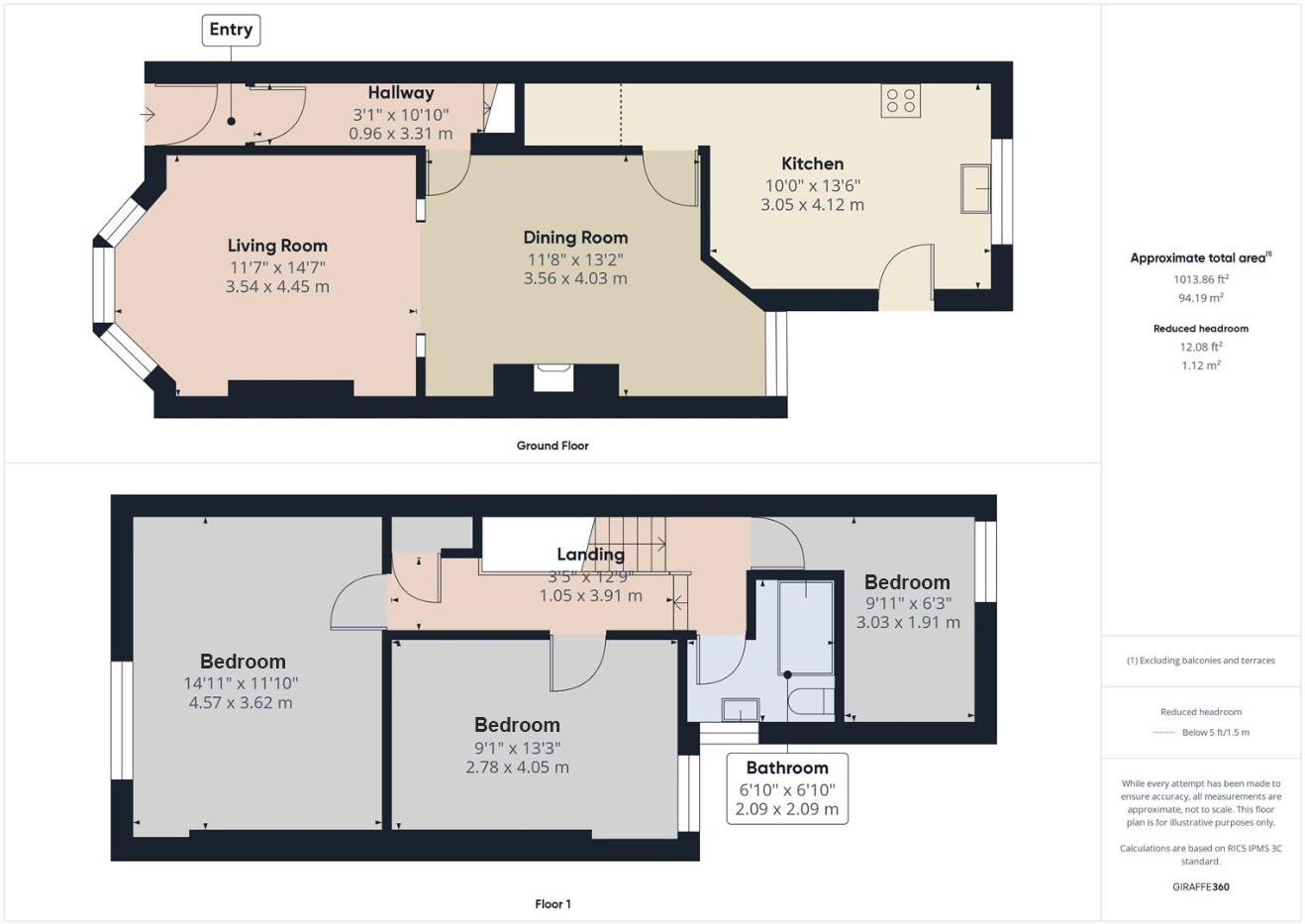- NO CHAIN +
- TRADITIONAL TERRACE +
- THREE BEDROOMS +
- TWO RECEPTION ROOMS +
- PERIOD FEATURES +
- WOOD BURNER +
- WOOD FLOORING +
- SPACIOUS ACCOMODATION +
- GOOD LOCAL AMENITIES +
- WITHIN WALKING DISTANCE TO THE CITY CENTRE & WILLIAMSON PARK +
A charming three-bedroom traditional terraced home, brimming with original period features and a stunning stone fireplace that takes centre stage in the spacious open-plan dining area. While the kitchen could benefit from some modernisation, this delightful property offers fantastic potential as a wonderful family home. Situated in the heart of the sought-after Bowerham area of South Lancaster, it is perfectly positioned within walking distance of the picturesque Williamson Park and the vibrant city centre.
The property boasts two generously sized reception rooms, three comfortable bedrooms, and a family bathroom, making it an ideal choice for families seeking character, convenience, and space.
The area is well-served with local shops, primary schools, and accessible public transport via local bus routes, adding to the convenience of town living.
With Williamson Park just a short stroll away, you'll have access to acres of green space, tranquil walking trails, and stunning panoramic views of the surrounding landscape.
Lancaster city centre is an easy commute for professionals working at renowned hospitals and universities.
This highly sought-after area has an excellent choice of schooling for all ages with both renowned Girls' and Boys' Grammar schools and excellent local primaries.
The property is offered with no onward chain.
Entrance Vestibule - Original tiled floor, door to the hallway.
Hallway - Stairs to the first floor, wood flooring, radiator.
Open Plan Lounge - A front-facing double-glazed bay window featuring a cosy window seat with convenient under-seat storage, wood flooring, fireplace with inset gas fire, fitted shelving and radiator.
Dining Room - A rear-facing double-glazed window, feature stone fireplace with an inset wood burner set on a slate hearth, wood flooring, built-in bookshelves and a radiator.
Kitchen - A rear-facing double-glazed window, a range of matching wall and base units, under stairs storage area housing the consumer unit, four ring gas hob and extractor hood, electric oven, stainless steel sink, plumbing for washing machine, space for fridge/freezer, Baxi combi boiler, double glazed door to the garden, tiled floor and radiator.
First Floor Landing - Walk-in linen cupboard and access to the loft.
Bedroom One - A front-facing double-glazed window, carpeted floor, radiator.
Bedroom Two - A rear-facing double-glazed window, carpeted floor, radiator.
Bedroom Three - A rear-facing double-glazed window, carpeted floor, radiator.
Bathroom - A side-facing double-glazed frosted window, corner bath, vanity unit with inset wash hand basin, tiled floor, radiator, W.C.
Outside - Lawn area, wood storage shed, water tap, raised flower beds, wood store, gate to access road.
Useful Information - Tenure Freehold
Council Tax Band (B ) £1756.26
No Onward Chain
