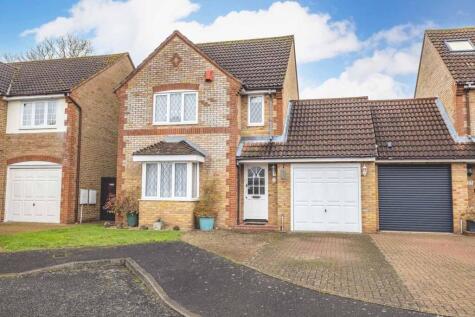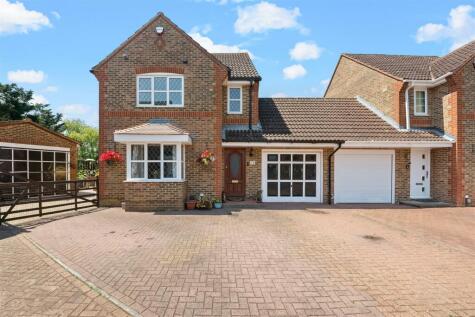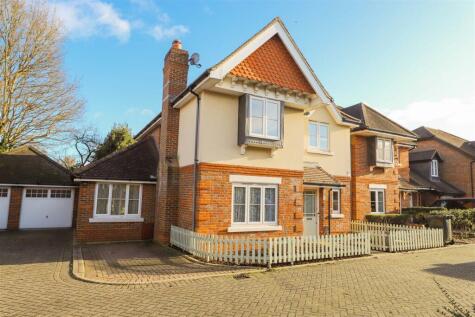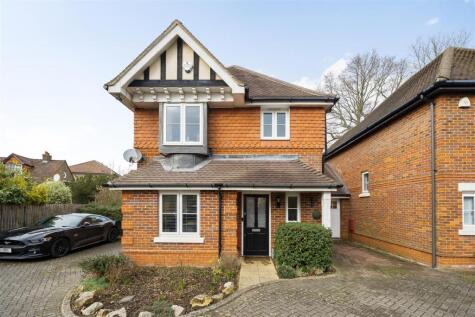3 Bed Detached House, Single Let, Iver, SL0 0HY, £725,000
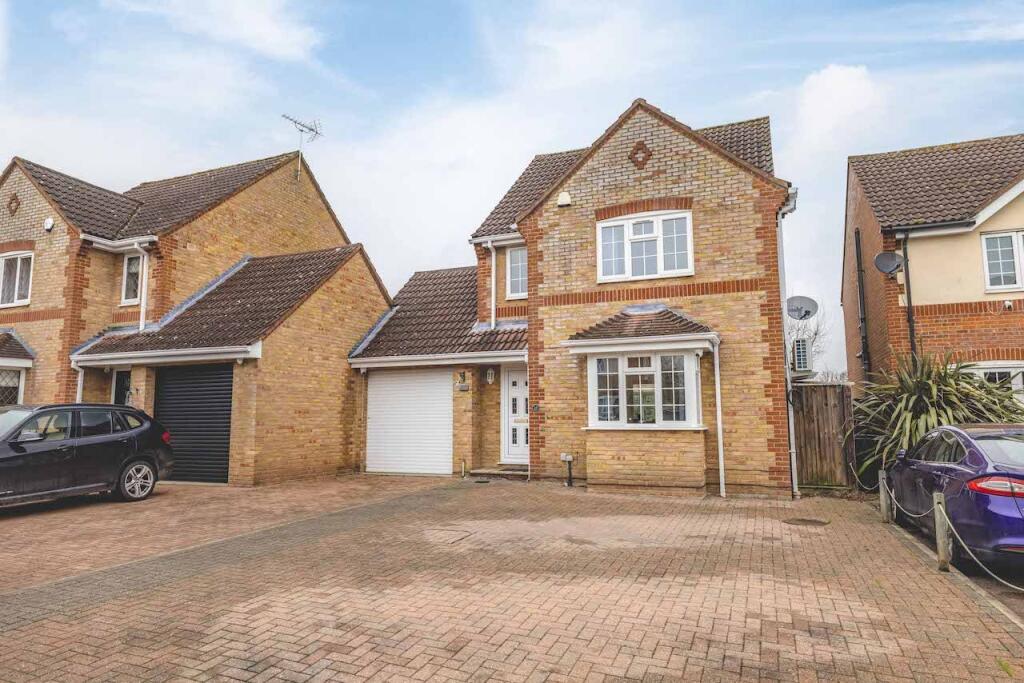
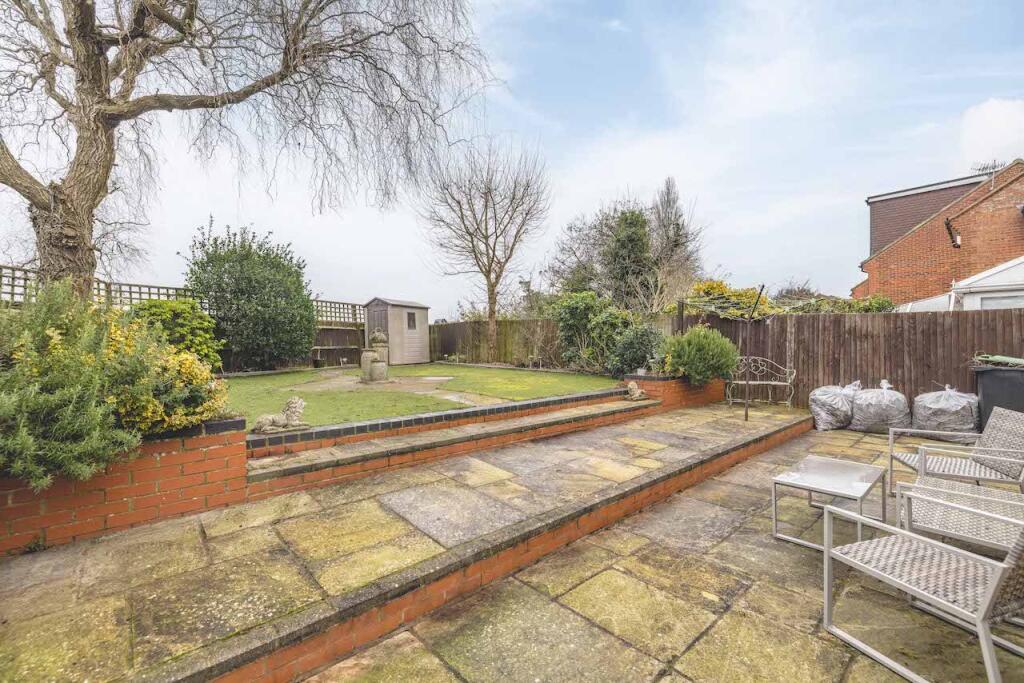
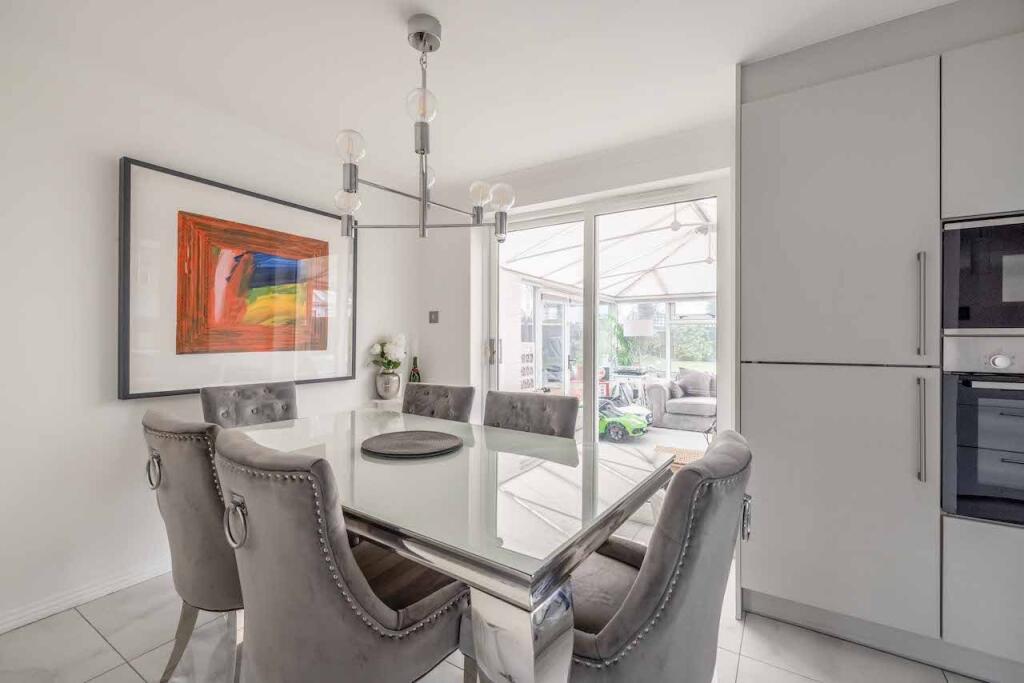
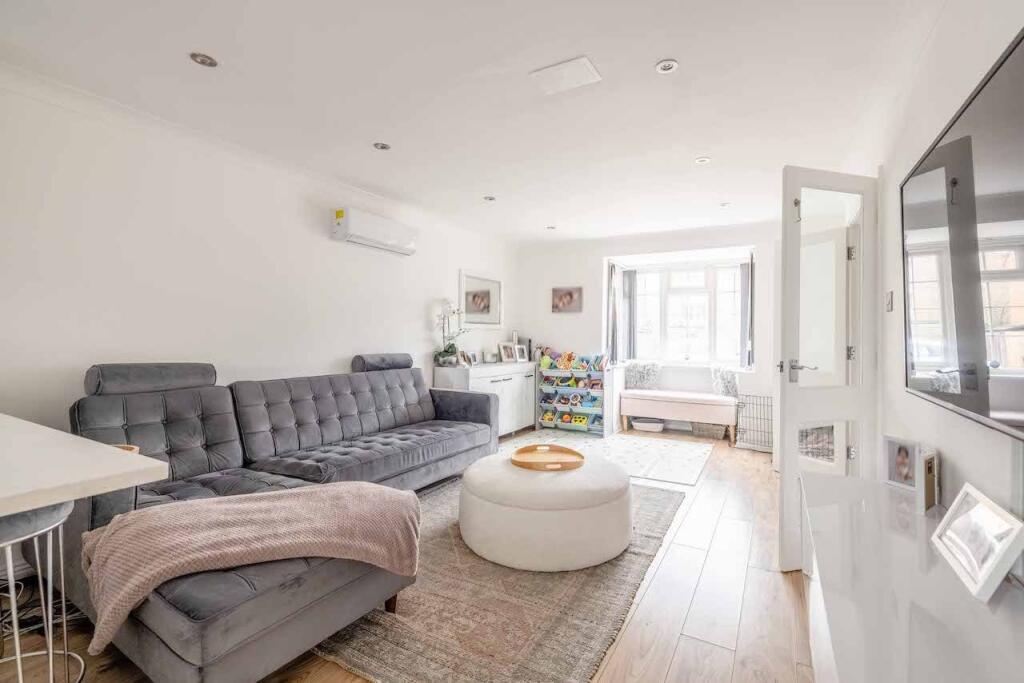
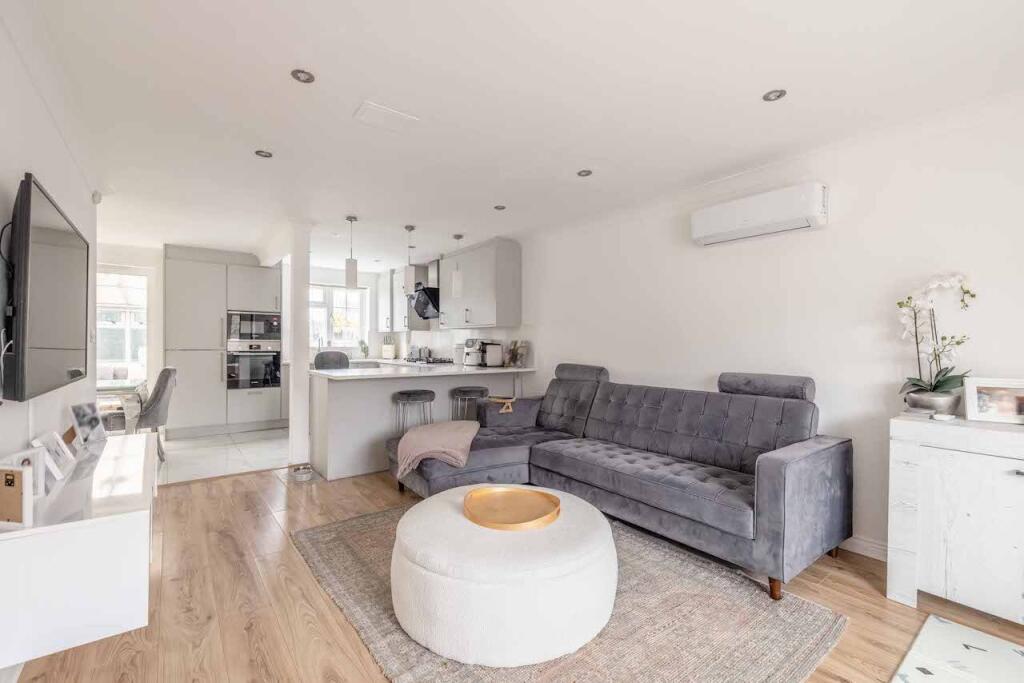
ValuationOvervalued
| Sold Prices | £241.1K - £710K |
| Sold Prices/m² | £3.7K/m² - £7.4K/m² |
| |
Square Metres | ~93 m² |
| Price/m² | £7.8K/m² |
Value Estimate | £514,425£514,425 |
Cashflows
Cash In | |
Purchase Finance | MortgageMortgage |
Deposit (25%) | £181,250£181,250 |
Stamp Duty & Legal Fees | £48,700£48,700 |
Total Cash In | £229,950£229,950 |
| |
Cash Out | |
Rent Range | £150 - £6,750£150 - £6,750 |
Rent Estimate | £1,191 |
Running Costs/mo | £2,524£2,524 |
Cashflow/mo | £-1,333£-1,333 |
Cashflow/yr | £-15,994£-15,994 |
Gross Yield | 2%2% |
Local Sold Prices
50 sold prices from £241.1K to £710K, average is £500K. £3.7K/m² to £7.4K/m², average is £5.6K/m².
| Price | Date | Distance | Address | Price/m² | m² | Beds | Type | |
| £500K | 10/20 | 0.03 mi | 17, Martindale, Iver, Buckinghamshire SL0 0HX | £5,051 | 99 | 3 | Detached House | |
| £665K | 11/22 | 0.04 mi | 34, Martindale, Iver, Buckinghamshire SL0 0HY | £7,389 | 90 | 3 | Semi-Detached House | |
| £585K | 10/20 | 0.06 mi | 25, Martindale, Iver, Buckinghamshire SL0 0HY | £6,500 | 90 | 3 | Detached House | |
| £575K | 03/21 | 0.08 mi | 206, Swallow Street, Iver, Buckinghamshire SL0 0HS | £4,752 | 121 | 3 | Semi-Detached House | |
| £610K | 03/23 | 0.08 mi | 180, Swallow Street, Iver, Buckinghamshire SL0 0HS | £5,980 | 102 | 3 | Semi-Detached House | |
| £535K | 09/21 | 0.08 mi | 184, Swallow Street, Iver, Buckinghamshire SL0 0HS | £5,515 | 97 | 3 | Semi-Detached House | |
| £525K | 01/21 | 0.13 mi | 152, Swallow Street, Iver, Buckinghamshire SL0 0HR | £6,105 | 86 | 3 | Semi-Detached House | |
| £550K | 07/23 | 0.14 mi | 3, Swallow Fields, Iver, Buckinghamshire SL0 0DQ | £6,111 | 90 | 3 | Semi-Detached House | |
| £433K | 11/21 | 0.22 mi | 129, Swallow Street, Iver, Buckinghamshire SL0 0HU | - | - | 3 | Semi-Detached House | |
| £530K | 03/21 | 0.22 mi | 19, Coopers Row, Iver, Buckinghamshire SL0 0HP | £5,761 | 92 | 3 | Semi-Detached House | |
| £530K | 06/21 | 0.22 mi | 31, Coopers Row, Iver, Buckinghamshire SL0 0HP | - | - | 3 | Semi-Detached House | |
| £537K | 04/23 | 0.22 mi | 9, Coopers Row, Iver, Buckinghamshire SL0 0HP | £6,139 | 87 | 3 | Semi-Detached House | |
| £515K | 09/21 | 0.32 mi | 4, Hardings Close, Iver, Buckinghamshire SL0 0HL | £5,049 | 102 | 3 | Semi-Detached House | |
| £425K | 06/21 | 0.41 mi | 48, Swallow Street, Iver, Buckinghamshire SL0 0HG | £5,563 | 76 | 3 | Semi-Detached House | |
| £430K | 12/20 | 0.41 mi | 34, Swallow Street, Iver, Buckinghamshire SL0 0HG | £4,886 | 88 | 3 | Semi-Detached House | |
| £455K | 11/22 | 0.42 mi | 36, Swallow Street, Iver, Buckinghamshire SL0 0HG | £5,353 | 85 | 3 | Semi-Detached House | |
| £405K | 03/21 | 0.47 mi | 22, Whitehouse Way, Iver, Buckinghamshire SL0 0HB | - | - | 3 | Semi-Detached House | |
| £450K | 03/21 | 0.47 mi | 10, Whitehouse Way, Iver, Buckinghamshire SL0 0HB | - | - | 3 | Semi-Detached House | |
| £560K | 03/21 | 0.48 mi | 26, The Close, Iver, Buckinghamshire SL0 0HE | £5,545 | 101 | 3 | Semi-Detached House | |
| £565K | 03/21 | 0.51 mi | 20, Post Meadow, Iver, Buckinghamshire SL0 0DU | - | - | 3 | Semi-Detached House | |
| £590K | 03/23 | 0.62 mi | 34, Barnfield, Iver, Buckinghamshire SL0 0AL | £6,484 | 91 | 3 | Semi-Detached House | |
| £390K | 11/22 | 0.62 mi | 3, St Margarets Gate, Iver, Buckinghamshire SL0 0DP | £4,063 | 96 | 3 | Terraced House | |
| £555K | 05/23 | 0.63 mi | 23, Langley Park Road, Iver, Buckinghamshire SL0 9QL | £6,379 | 87 | 3 | Semi-Detached House | |
| £355K | 11/22 | 0.64 mi | 8, Keensacre, Iver, Buckinghamshire SL0 0DJ | - | - | 3 | Terraced House | |
| £513.8K | 01/21 | 0.64 mi | 8, Langley Park Road, Iver, Buckinghamshire SL0 9QN | £4,588 | 112 | 3 | Semi-Detached House | |
| £700K | 05/23 | 0.67 mi | 91, Slough Road, Iver, Buckinghamshire SL0 0DH | - | - | 3 | Detached House | |
| £447K | 03/23 | 0.68 mi | 8, Leas Drive, Iver, Buckinghamshire SL0 9RD | - | - | 3 | Terraced House | |
| £425K | 03/21 | 0.68 mi | 74, Leas Drive, Iver, Buckinghamshire SL0 9RD | £4,250 | 100 | 3 | Terraced House | |
| £497.5K | 09/21 | 0.69 mi | 37, Warren Field, Iver, Buckinghamshire SL0 0RU | £5,980 | 83 | 3 | Terraced House | |
| £241.1K | 12/21 | 0.7 mi | 19, Warren Field, Iver, Buckinghamshire SL0 0RU | - | - | 3 | Terraced House | |
| £535K | 02/23 | 0.7 mi | Kimberley, Cecil Road, Iver, Buckinghamshire SL0 9PS | £5,753 | 93 | 3 | Semi-Detached House | |
| £500K | 06/21 | 0.7 mi | 9, Leacroft Road, Iver, Buckinghamshire SL0 9QP | £4,252 | 118 | 3 | Semi-Detached House | |
| £430K | 02/21 | 0.7 mi | 21, Glaisyer Way, Iver, Buckinghamshire SL0 0RX | £5,309 | 81 | 3 | Semi-Detached House | |
| £435.9K | 06/21 | 0.7 mi | 34, Glaisyer Way, Iver, Buckinghamshire SL0 0RX | £5,518 | 79 | 3 | Semi-Detached House | |
| £545K | 09/22 | 0.71 mi | Fernlea, Cecil Road, Iver, Buckinghamshire SL0 9PS | £7,078 | 77 | 3 | Semi-Detached House | |
| £442K | 12/22 | 0.72 mi | 5, Glaisyer Way, Iver, Buckinghamshire SL0 0RX | - | - | 3 | Terraced House | |
| £422.5K | 03/21 | 0.73 mi | 32, Glaisyer Way, Iver, Buckinghamshire SL0 0RX | £5,788 | 73 | 3 | Terraced House | |
| £430K | 08/21 | 0.73 mi | 36, Heathway, Iver, Buckinghamshire SL0 0BZ | £5,108 | 84 | 3 | Semi-Detached House | |
| £390K | 05/21 | 0.74 mi | 21, Bangors Close, Iver, Buckinghamshire SL0 0AJ | £3,723 | 105 | 3 | Terraced House | |
| £438K | 07/22 | 0.74 mi | 9, Bangors Close, Iver, Buckinghamshire SL0 0AJ | - | - | 3 | Terraced House | |
| £600K | 10/22 | 0.74 mi | Rochaven, Bangors Road North, Iver, Buckinghamshire SL0 0BG | - | - | 3 | Semi-Detached House | |
| £460K | 04/22 | 0.75 mi | 105, Leas Drive, Iver, Buckinghamshire SL0 9RP | - | - | 3 | Terraced House | |
| £480K | 11/22 | 0.75 mi | 149, Leas Drive, Iver, Buckinghamshire SL0 9RP | - | - | 3 | Terraced House | |
| £432K | 03/21 | 0.75 mi | 44, Iverdale Close, Iver, Buckinghamshire SL0 9RL | £4,909 | 88 | 3 | Terraced House | |
| £470K | 06/23 | 0.75 mi | 8, Iverdale Close, Iver, Buckinghamshire SL0 9RL | - | - | 3 | Semi-Detached House | |
| £500K | 09/22 | 0.75 mi | 16, Glaisyer Way, Iver, Buckinghamshire SL0 0RX | - | - | 3 | Semi-Detached House | |
| £650K | 11/22 | 0.76 mi | Alpha, Church Road, Iver, Buckinghamshire SL0 0RD | £6,641 | 98 | 3 | Detached House | |
| £656K | 10/20 | 0.76 mi | Oakdene, Church Road, Iver, Buckinghamshire SL0 0RD | £5,964 | 110 | 3 | Detached House | |
| £500K | 09/22 | 0.76 mi | 107, Leas Drive, Iver, Buckinghamshire SL0 9RP | £5,878 | 85 | 3 | Terraced House | |
| £710K | 11/22 | 0.77 mi | 93, High Street, Iver, Buckinghamshire SL0 9PN | - | - | 3 | Detached House |
Local Rents
50 rents from £150/mo to £6.8K/mo, average is £2.5K/mo.
| Rent | Date | Distance | Address | Beds | Type | |
| £2,000 | 09/24 | 0.04 mi | Martindale, Iver, SL0 | 3 | Semi-Detached House | |
| £2,500 | 09/24 | 0.16 mi | Swallow Street, Iver | 4 | House | |
| £2,500 | 09/24 | 0.17 mi | - | 4 | Semi-Detached House | |
| £2,500 | 10/24 | 0.17 mi | - | 4 | Semi-Detached House | |
| £2,750 | 09/24 | 0.18 mi | Colborne Close, Iver, Buckinghamshire, SL0 0AF | 4 | Semi-Detached House | |
| £1,300 | 09/24 | 0.23 mi | Wood Lane, Iver Heath, SL0 | 1 | Flat | |
| £1,750 | 08/24 | 0.23 mi | Swallow Street, Iver, SL0 | 2 | Flat | |
| £2,200 | 08/24 | 0.23 mi | Coopers Row, Iver, SL0 | 4 | Detached House | |
| £1,250 | 09/24 | 0.45 mi | Iver | 1 | Flat | |
| £1,695 | 08/24 | 0.46 mi | Wood Lane, Iver | 2 | Flat | |
| £1,200 | 08/24 | 0.46 mi | Wood Lane, Iver | 1 | Flat | |
| £2,350 | 08/24 | 0.47 mi | - | 4 | Semi-Detached House | |
| £1,400 | 09/24 | 0.5 mi | The Annexe, Wood Lane, Iver, SL0 | 1 | Flat | |
| £3,500 | 10/24 | 0.6 mi | - | 2 | Flat | |
| £3,500 | 10/24 | 0.6 mi | - | 2 | Flat | |
| £4,100 | 09/24 | 0.6 mi | - | 2 | Flat | |
| £4,100 | 09/24 | 0.6 mi | - | 2 | Flat | |
| £3,500 | 03/25 | 0.6 mi | - | 2 | Flat | |
| £4,100 | 01/25 | 0.6 mi | - | 2 | Flat | |
| £4,100 | 02/25 | 0.6 mi | - | 2 | Flat | |
| £3,500 | 02/25 | 0.6 mi | - | 2 | Flat | |
| £3,500 | 03/25 | 0.6 mi | - | 2 | Flat | |
| £4,100 | 10/24 | 0.63 mi | - | 1 | Flat | |
| £4,100 | 02/25 | 0.63 mi | - | 1 | Flat | |
| £2,200 | 01/25 | 0.63 mi | - | 4 | Semi-Detached House | |
| £2,500 | 01/25 | 0.63 mi | - | 4 | Terraced House | |
| £2,200 | 02/25 | 0.63 mi | - | 4 | Semi-Detached House | |
| £1,700 | 08/24 | 0.66 mi | Keensacre, Iver, SL0 | 3 | Flat | |
| £2,500 | 08/24 | 0.67 mi | - | 4 | Semi-Detached House | |
| £1,500 | 08/24 | 0.69 mi | Langley Park Road, Iver | 2 | Flat | |
| £1,850 | 02/25 | 0.69 mi | - | 3 | Terraced House | |
| £1,750 | 12/24 | 0.76 mi | - | 3 | Semi-Detached House | |
| £2,550 | 08/24 | 0.76 mi | Church Road, Iver | 4 | Detached House | |
| £6,000 | 10/24 | 0.85 mi | - | 4 | Semi-Detached House | |
| £6,000 | 03/25 | 0.85 mi | - | 4 | Semi-Detached House | |
| £6,000 | 03/25 | 0.85 mi | - | 4 | Semi-Detached House | |
| £6,000 | 03/25 | 0.85 mi | - | 6 | Semi-Detached House | |
| £6,000 | 03/25 | 0.85 mi | - | 4 | Semi-Detached House | |
| £150 | 08/24 | 0.86 mi | High Street, Iver SL0 | 1 | Flat | |
| £1,550 | 08/24 | 0.89 mi | High Street, Iver, SL0 | 2 | Flat | |
| £1,595 | 09/24 | 0.9 mi | Chequers Orchard, Iver, SL0 | 2 | Flat | |
| £1,925 | 11/24 | 0.92 mi | - | 3 | Semi-Detached House | |
| £1,500 | 09/24 | 0.92 mi | - | 2 | Flat | |
| £6,750 | 02/25 | 0.94 mi | - | 5 | Detached House | |
| £2,300 | 09/24 | 0.96 mi | Chequers Orchard, Iver, SL0 | 4 | Flat | |
| £1,125 | 09/24 | 0.99 mi | St Peters House, High Street, Iver, SL0 | 1 | Flat | |
| £4,000 | 09/24 | 1.01 mi | - | 5 | Flat | |
| £2,500 | 10/24 | 1.01 mi | - | 5 | Flat | |
| £2,690 | 11/24 | 1.02 mi | - | 2 | Flat | |
| £1,550 | 05/24 | 1.03 mi | - | 2 | Flat |
Local Area Statistics
Population in SL0 | 11,14911,149 |
Town centre distance | 0.34 miles away0.34 miles away |
Nearest school | 0.60 miles away0.60 miles away |
Nearest train station | 1.51 miles away1.51 miles away |
| |
Rental demand | Landlord's marketLandlord's market |
Rental growth (12m) | +100%+100% |
Sales demand | Buyer's marketBuyer's market |
Capital growth (5yrs) | +9%+9% |
Property History
Price changed to £725,000
February 16, 2025
Listed for £750,000
January 24, 2025
Floor Plans
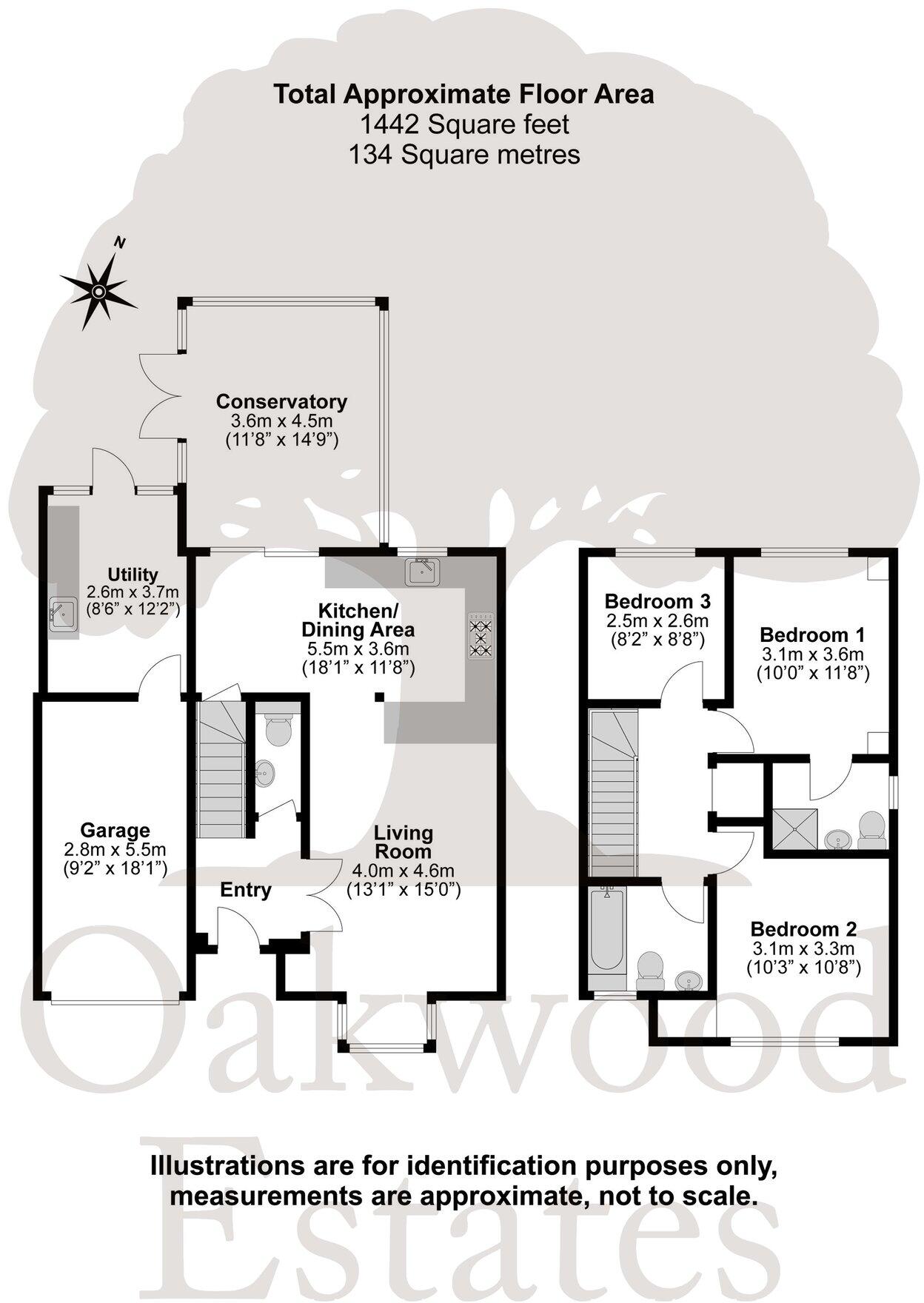
Description
- Freehold Property +
- Council Tax Band F (£3,302 p/yr) +
- Three Bedrooms +
- Two Bathrooms & ground floor W/C +
- Garage +
- Cul-De-Sac Location +
- Driveway Parking +
- Great school catchment area +
- Conservatory +
- Garden with views over farmland +
Oakwood Estates is delighted to present this beautifully designed three-bedroom, two-bathroom link-detached home, offering a perfect blend of comfort and functionality. The property features a spacious garage, ideal for storage or parking, alongside a separate utility room that adds practicality to everyday living. The bright and airy conservatory provides a relaxing space to unwind while enjoying views of the garden, and the open-plan kitchen/dining/living area creates a welcoming hub for family life and entertaining. The outdoor space is equally impressive, with a generously sized garden offering ample room for children to play, outdoor dining, or gardening enthusiasts to enjoy. The garden also benefits from stunning, uninterrupted views of the peaceful farmland beyond, creating a true sense of privacy and tranquillity. Additionally, the property includes driveway parking for added convenience. Situated at the quiet end of a desirable cul-de-sac, this home enjoys a serene setting while remaining just a short walk from well-regarded local schools, making it an ideal choice for families. With its blend of charming features, convenient location, and idyllic surroundings, this property is a must-see. We enter the property through a welcoming entrance hallway featuring pendant lighting, wooden flooring, and double doors that lead into the spacious living room. The hallway also provides access to a partially tiled WC, which includes a wall-hung low-level WC, a hand wash basin with a mixer tap and vanity cupboard below, and a heated towel rail. The stairs rise to the first floor from the hallway, completing this functional yet stylish entrance space. The living room boasts downlighting, a bay window overlooking the front aspect, and an air conditioning unit. Its wooden flooring and generous dimensions provide ample space for large living room furniture. An opening from the living room leads seamlessly into the open-plan kitchen/dining room, creating an inviting flow. The kitchen/dining room is a well-designed space, featuring downlighting, a window with views of the rear garden, and a combination of wall-mounted and base units for storage. A breakfast bar adds a practical touch, while the gas hob with an extractor fan, integrated oven, and sink with a quooker hot tap, a food waste disposal unit, all make it ideal for cooking and entertaining. The tiled flooring enhances the kitchen’s clean and modern look. There’s plenty of space for a dining table and chairs, and sliding doors open into the conservatory. The conservatory is generously sized, featuring windows on three sides that flood the space with natural light, French doors leading to the patio, and ample room for additional living furniture, making it an ideal spot to relax or entertain. The utility room is a practical addition, offering space for a fridge/freezer, a washing machine, and a dryer. It also includes base units with generous worktop space, a sink with a mixer tap, and tiled flooring for easy maintenance. Moving upstairs, the family bathroom is fully tiled and features a frosted window overlooking the front aspect. It is equipped with a bath and shower attachment, a low-level WC, a sink with a mixer tap and vanity unit below, a heated towel, and a shaver point. Bedroom Two is a well-proportioned space with pendant lighting, air conditioning, a front-facing window, fitted wardrobes and wooden flooring. It accommodates a king-sized bed comfortably and includes a built-in wardrobe. Bedroom One The primary bedroom overlooks the rear garden and features pendant lighting, wooden flooring, and fitted wardrobes. It easily accommodates a super-king-sized bed and benefits from an ensuite shower room, complete with a rain shower, a sink with a mixer tap and vanity unit, a heated towel, and a low-level WC. Bedroom Three Bedroom three is a cosy space overlooking the rear aspect, ideal for a single bed and wardrobe, with wooden flooring adding to the room’s warmth and charm. This property combines practical features with tasteful design, creating a comfortable and stylish family home.
Similar Properties
Like this property? Maybe you'll like these ones close by too.
3 Bed House, Single Let, Iver, SL0 0HY
£675,000
2 views • 2 months ago • 93 m²
4 Bed House, Single Let, Iver, SL0 0HY
£795,000
3 views • 9 months ago • 168 m²
4 Bed House, Single Let, Iver, SL0 0DQ
£725,000
5 views • 3 months ago • 129 m²
3 Bed House, Single Let, Iver, SL0 0DQ
£765,000
3 views • a month ago • 93 m²
