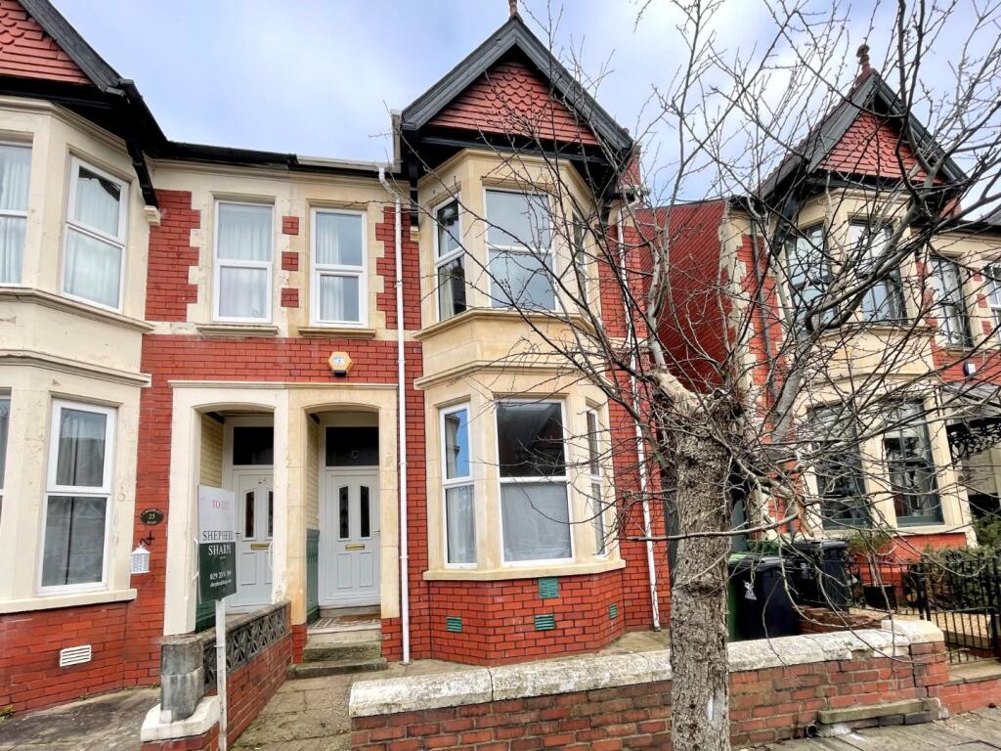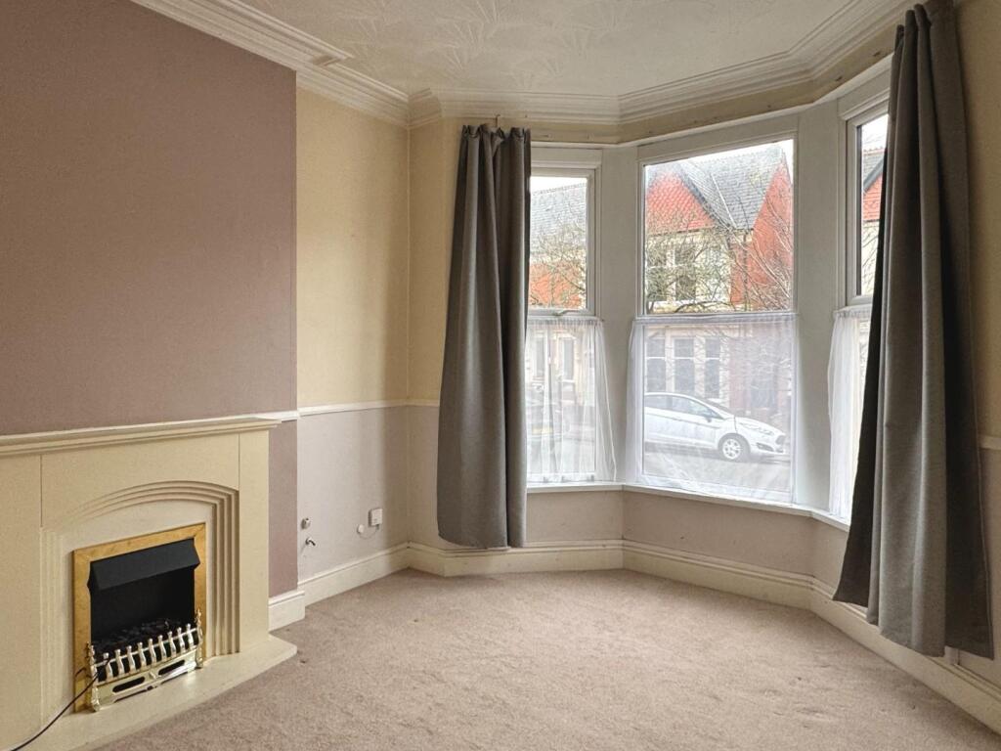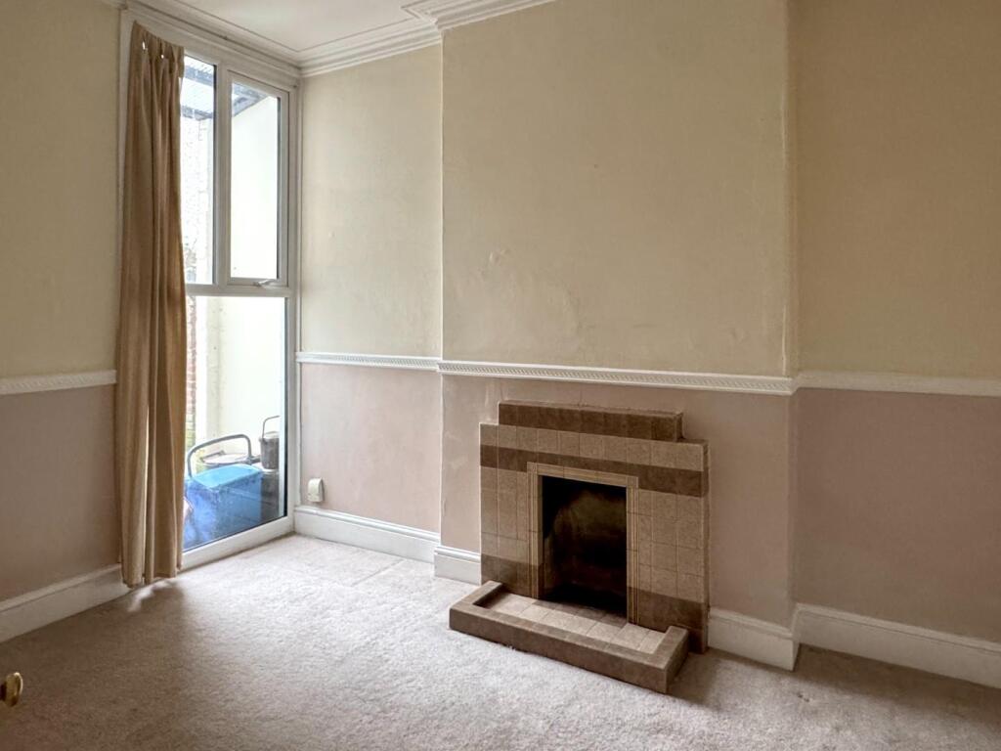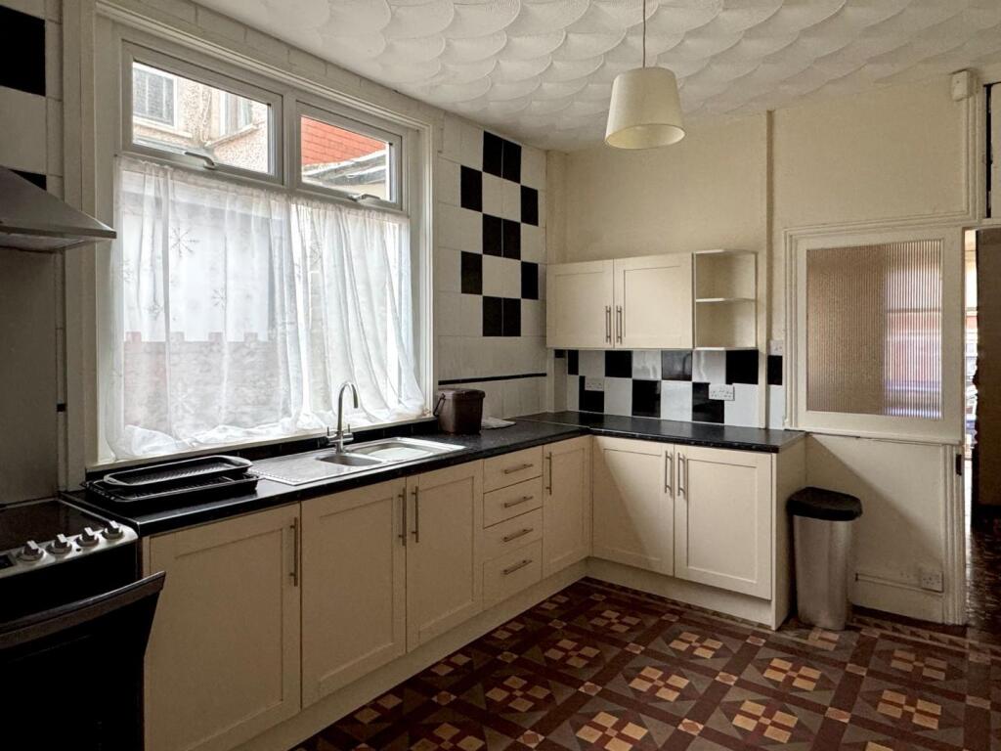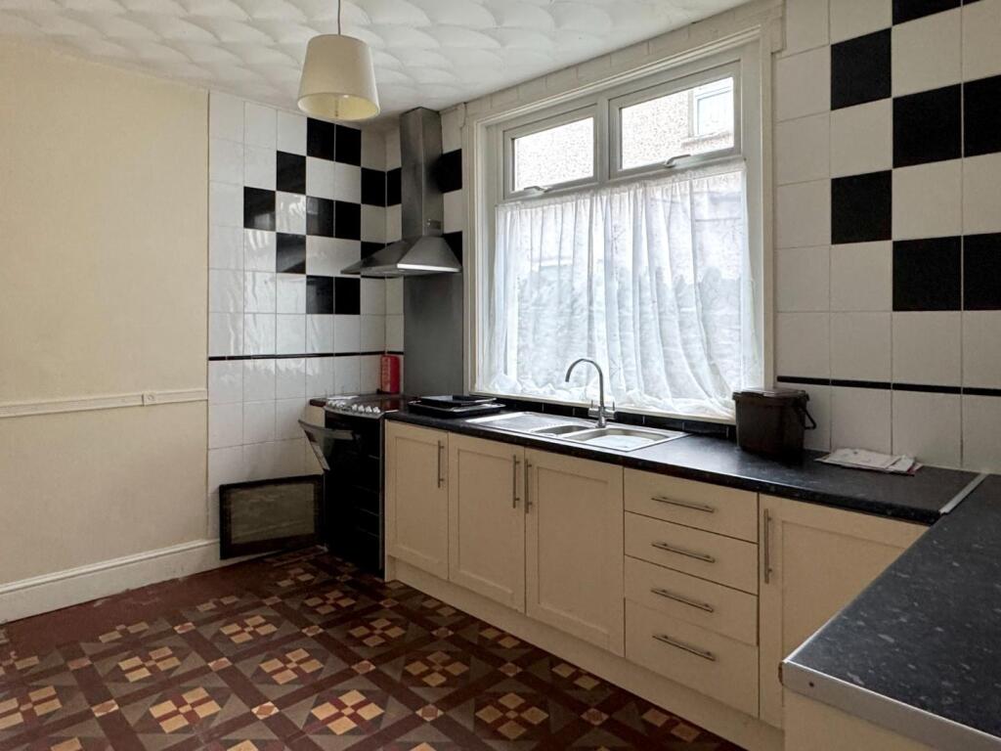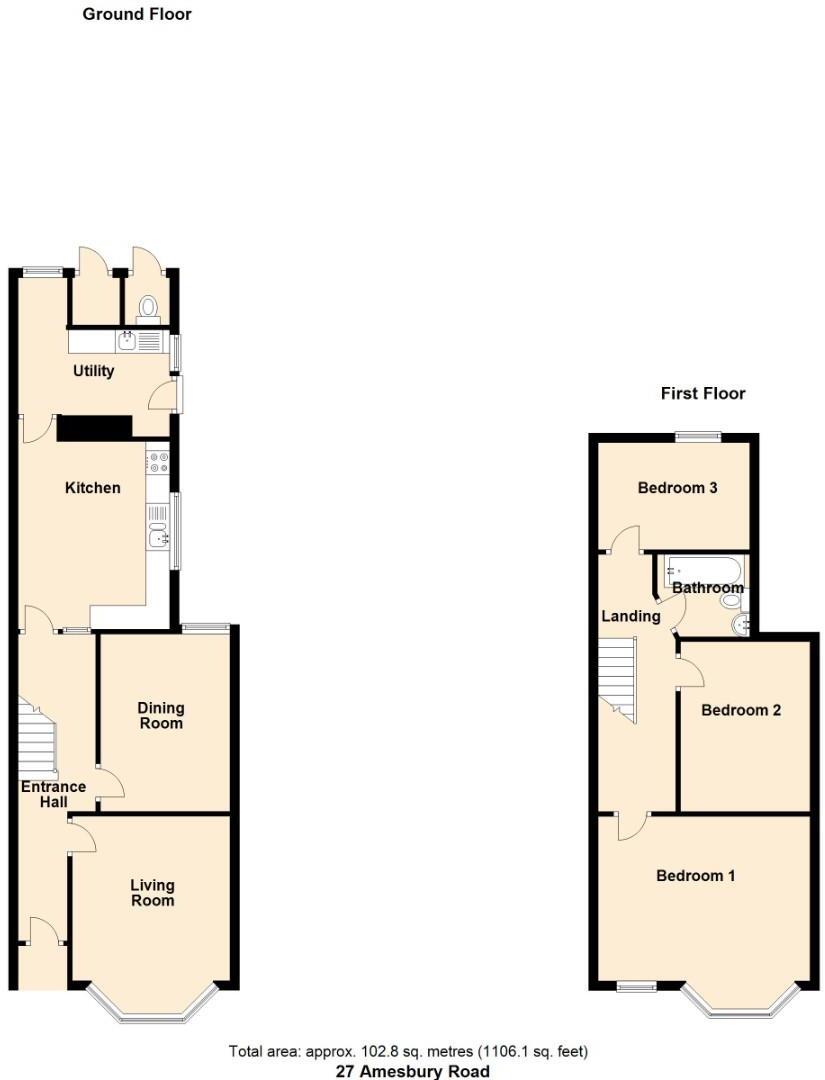OPEN DAY 1st FEBRUARY 11.00am - 1.00pm (please call to register)
A lovely bay fronted three double bedroom Edwardian red brick property found in this pretty tree line road found close to the city. The property does require some work hence the realistic asking price but has some lovely original features, a relatively new boiler, the stonework at the front has been cleaned. Comprises porch, hallway, two reception rooms, good size kitchen/breakfast area, utility, to the first floor a spacious landing, three bedrooms and bathroom. Front garden, small rear garden, two out buildings, wc/coal house/storage. Gas central heating. Freehold.
uPVC double glazed front door to hallway.
Hallway - Lovely original tile flooring, area for cloaks understairs, high ceiling with cornice, radiator, boxed in gas meter, traditional handrail to first floor. Panelled doors to all ground floor rooms.
Reception Room 1 - 4.25m × 3.32m (13'11" × 10'10") - A pretty room. uPVC double glazed bay window to front. High ceiling with cornice, carpet, radiator, modern fireplace with electric fire.
Reception Room 2 - 2.69m ×3.74m (8'9" ×12'3") - uPVC double glazed full height window to rear. High ceiling with cornice, carpet, tiled fireplace, radiator.
Kitchen - 3.96m × 3.20m (12'11" × 10'5") - A good size kitchen with potential to knock through to the utility room. Shaker style fitted kitchen, contrast worktop, sink with half bowl and drainer. Original tiled floor, radiator, space for cooker, fridge/freezer. uPVC double glazed window to side.
Utility Room - 3.22m × 2.95m (10'6" × 9'8") - uPVC double glazed door window to side and rear. Access to Ferroli comination boiler, plumbing and space for washing machine and tumble dryer, base unit with sink and drainer, three high level cupboards, pantry providing additional storage, original quarry tile floor, radiator.
First Floor Landing - Spacious landing with traditional handrail and balustrade, access to loft, carpet.
Bedroom 1 - 4.49m × 4.27m (14'8" × 14'0") - A full width room. uPVC double glazed bay window and side window. Very generous double bedroom, carpet, radiator, pretty view of tree lined Amesbury Road.
Bedroom 2 - 3.53m × 2.85m (11'6" × 9'4") - A second double bedroom. uPVC double glazed window looking onto rear garden. Carpet, radiator.
Bedroom 3 - 3.19m × 2.66m (10'5" × 8'8") - A small double bedrooom. uPVC double glazed window looking to rear. Carpet, radiator.
Bathroom - A compact bathroom. Comprising modern panelled bath with electric shower over, wash hand basin and wc, all in white. Attractive limestone effect tiling, slate effect floor tile, chrome ladder radiator, mirrored cabinet. uPVC double glazed window.
Front Garden - Small forecourt.
Rear Garden - Gated side access to a small side return, water tap, two outbuildings one original coal house, garden storage with wc, lane access.
Council Tax - Band F £2,633.78 p.a. (24/25)
Post Code - CF23 5DW
