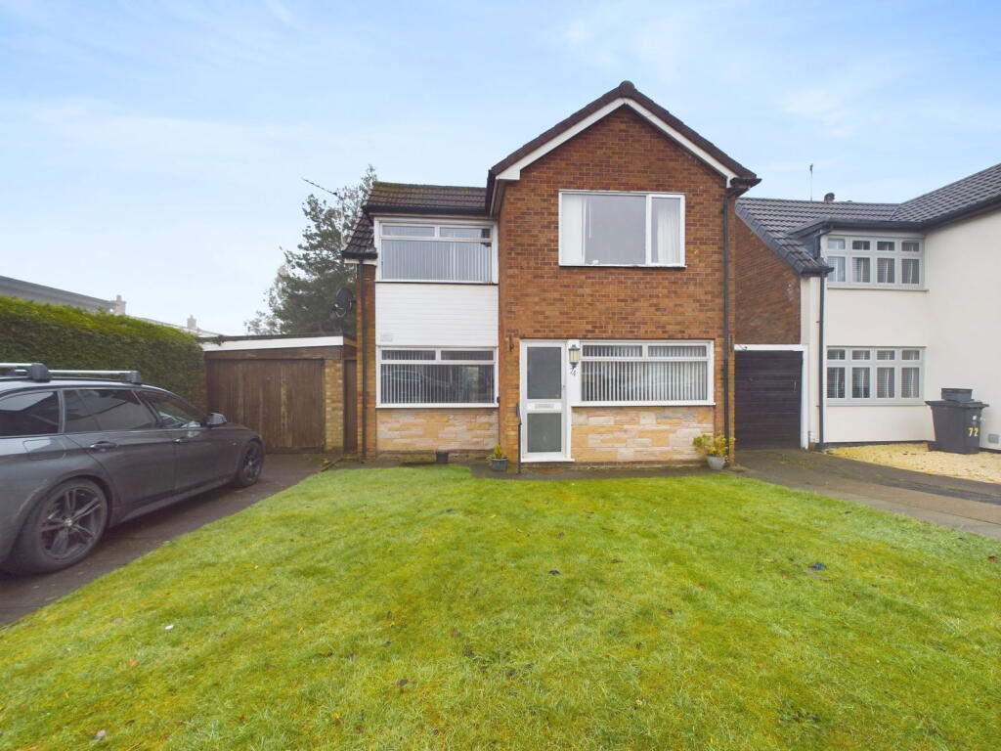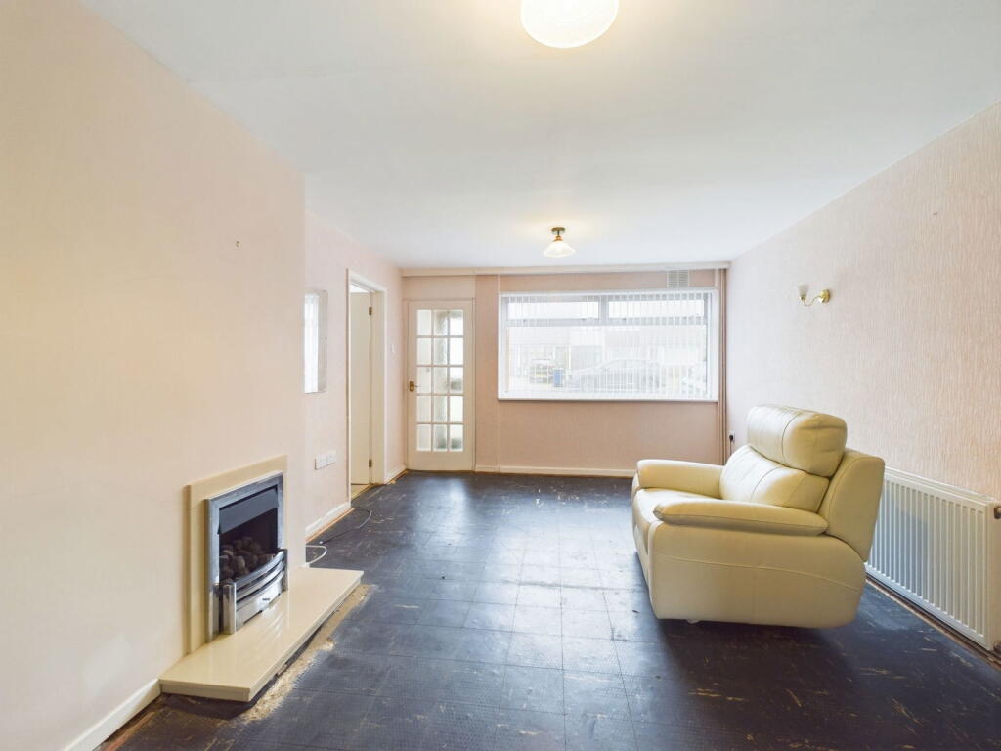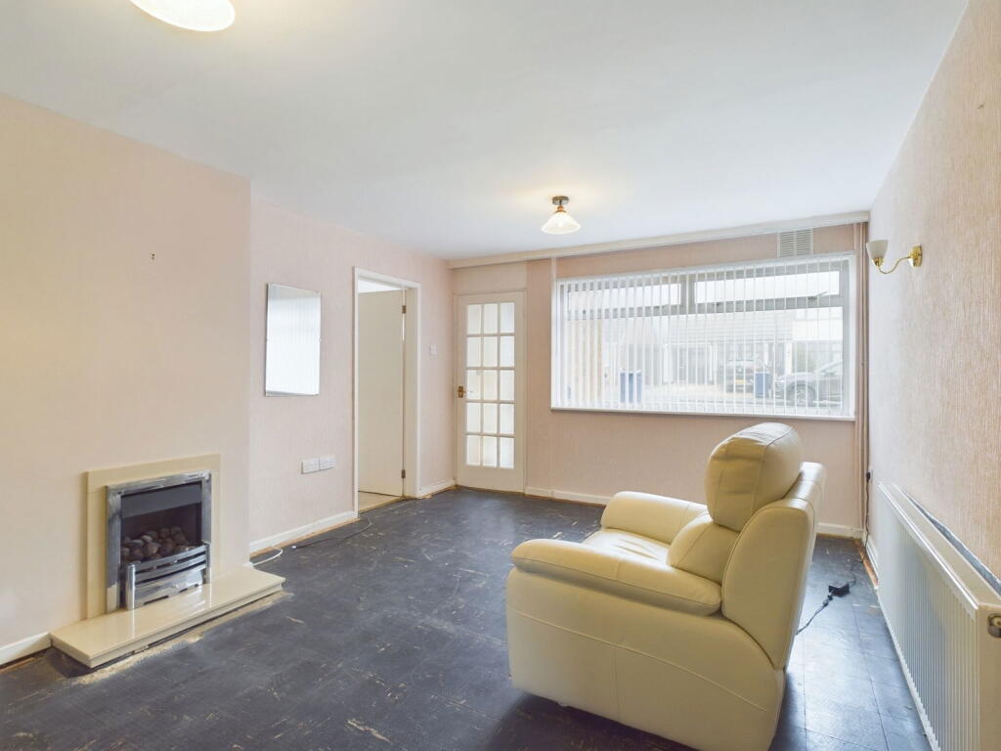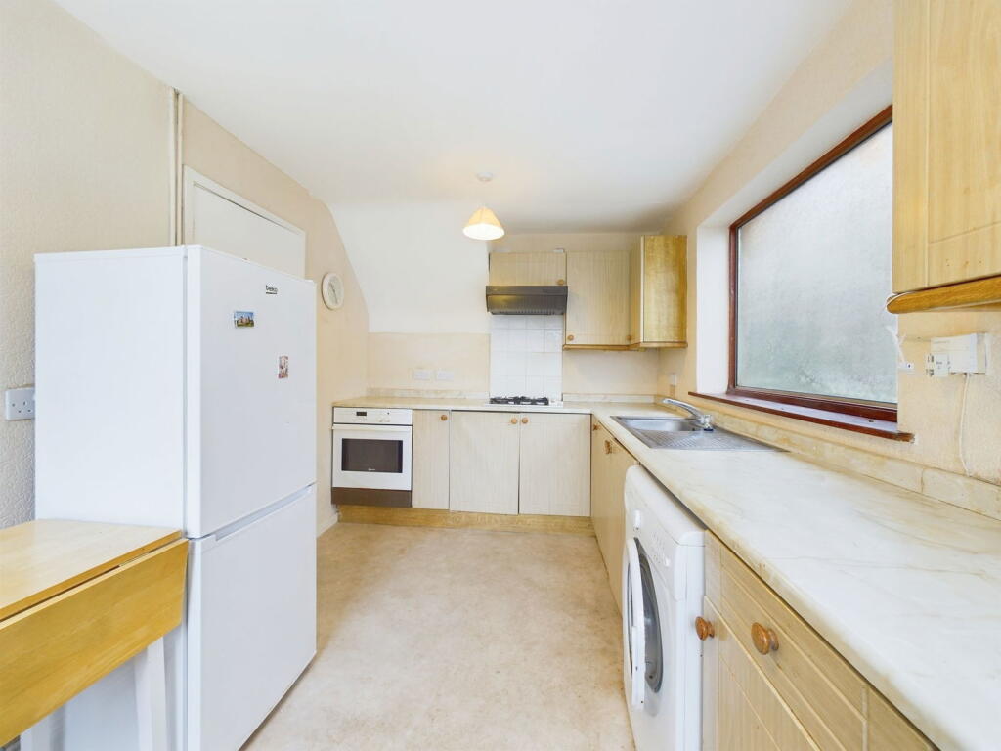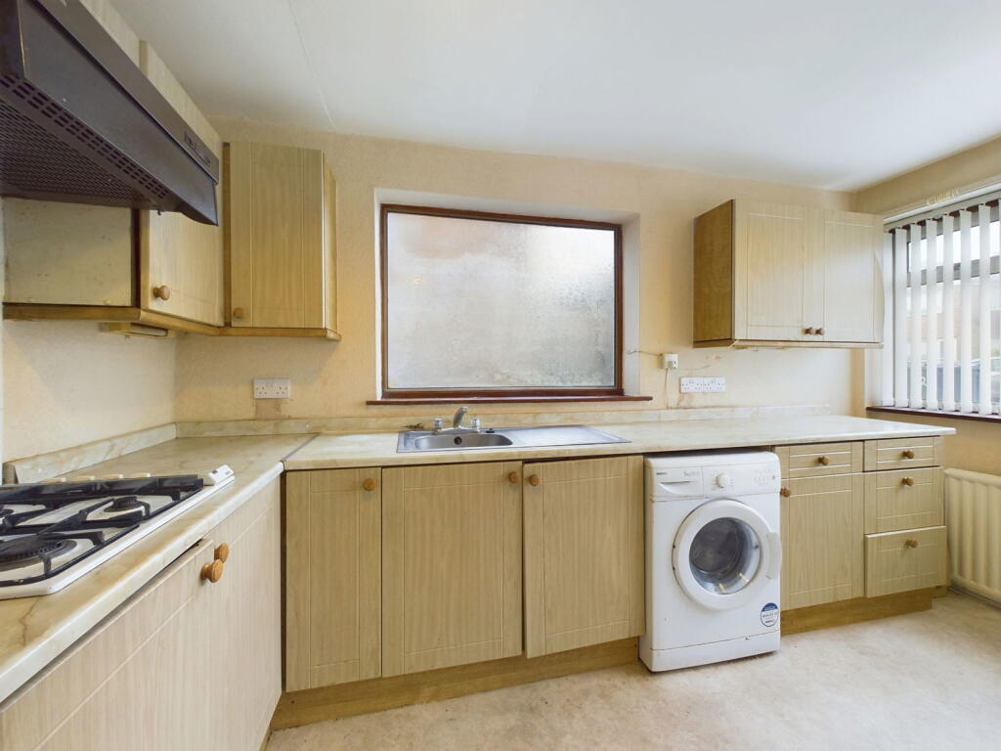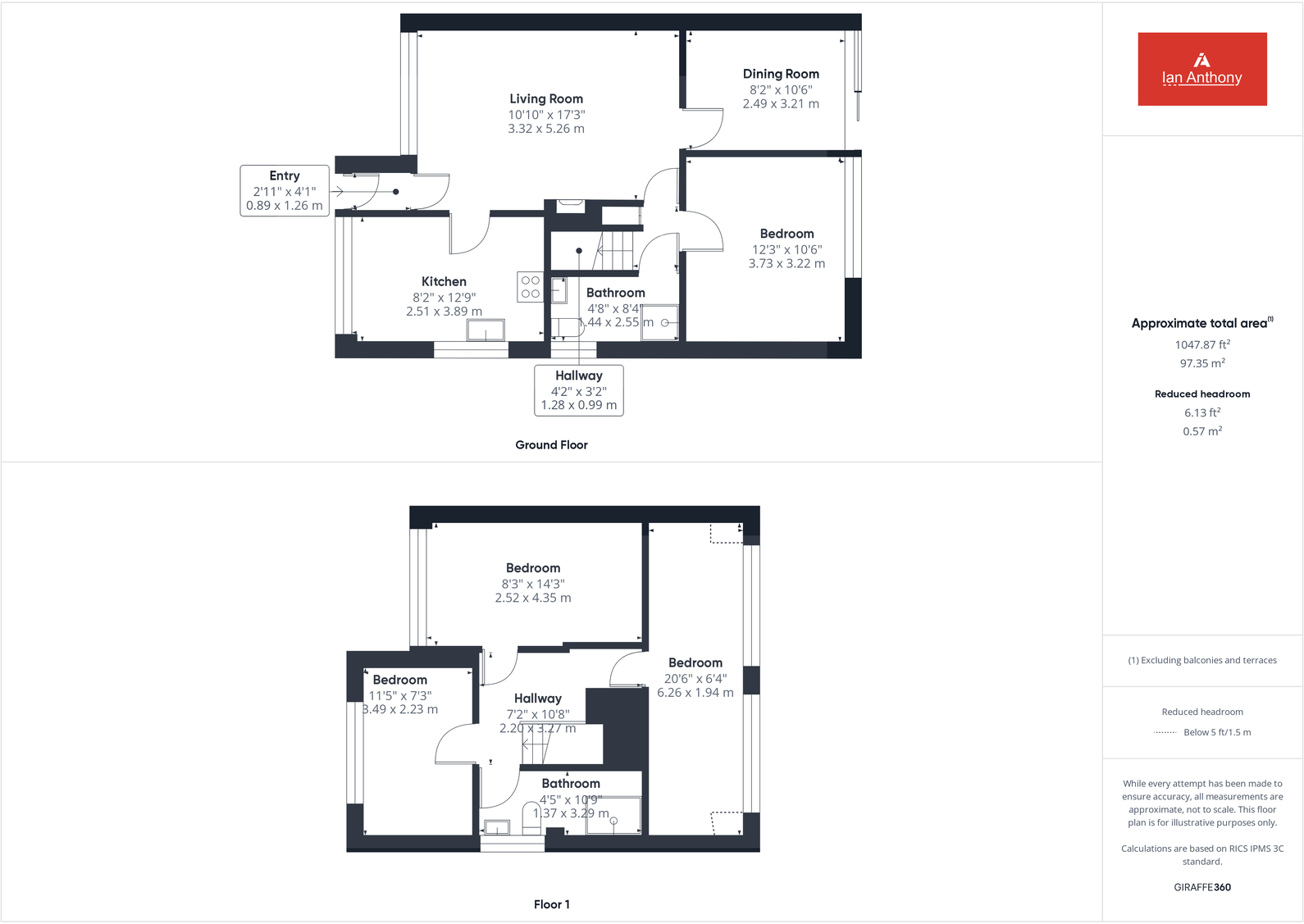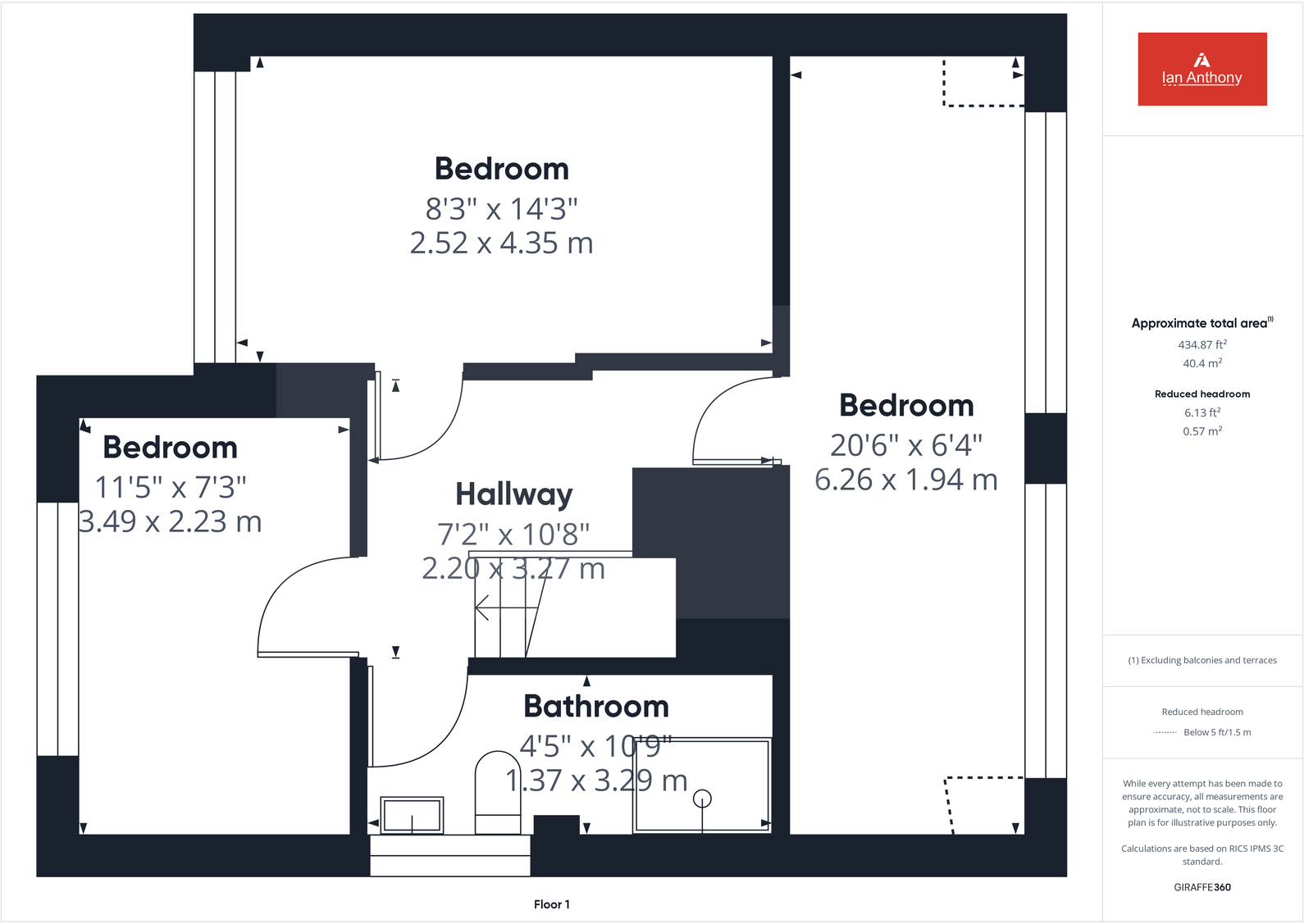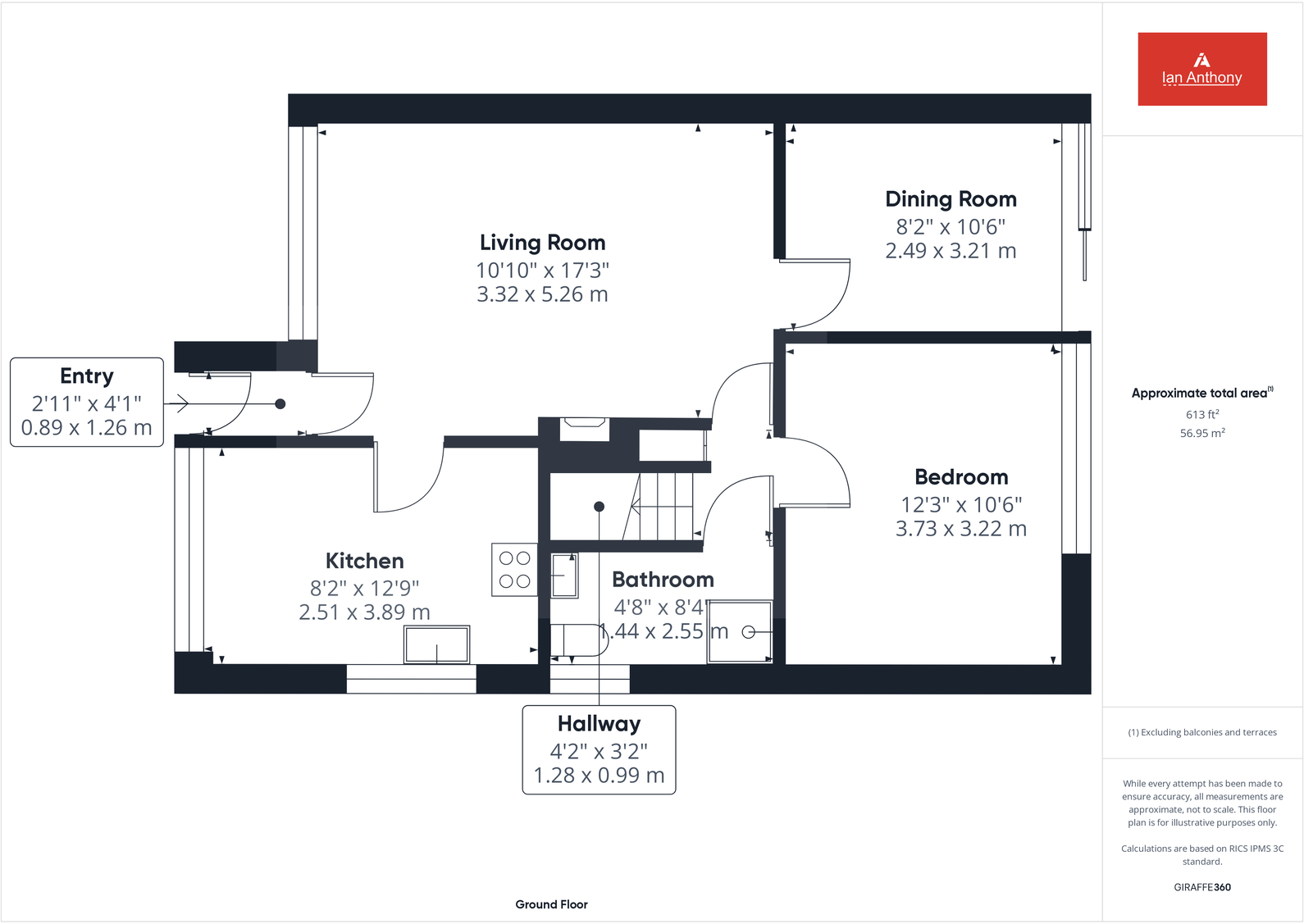- IN NEED OF MODERNISATION +
- LIVING ROOM +
- DINING ROOM +
- KITCHEN +
- FOUR BEDROOMS +
- TWO SHOWER ROOMS +
- GARAGE, CARPORT & GARDENS FRONT & REAR +
- POPULAR RESIDENTIAL LOCATION +
SUMMARY
This four-bedroom detached property, located in the highly desirable area of Aughton, offers a fantastic opportunity for buyers looking to modernize and create their ideal family home. The property features a spacious and versatile layout, ready to be transformed to suit contemporary living.
GROUND FLOOR
Upon entering through the porch, you are welcomed into an entrance hall that leads to the main living areas. At the front of the property, the living room is centered around a gas living flame fire, providing a cozy and inviting space. To the rear, the dining room benefits from patio doors that open onto the garden, offering the potential for seamless indoor-outdoor living. The kitchen is fitted with a range of units, a stainless steel sink and drainer, an integrated oven, a gas hob, and space for a washing machine, with scope for further upgrades.
The ground floor also includes a well-proportioned bedroom with views to the rear aspect and a bathroom to the side aspect, complete with a WC, shower cubicle, washbasin, and part-tiled walls.
LIVING ROOM - 5.26m x 3.3m (17'3" x 10'10")
DINING ROOM - 3.2m x 2.49m (10'6" x 8'2")
KITCHEN - 3.89m x 2.49m (12'9" x 8'2")
BEDROOM 1 - 3.73m x 3.2m (12'3" x 10'6")
SHOWER ROOM - 2.54m x 1.42m (8'4" x 4'8")
FIRST FLOOR
On the first floor, there are three additional bedrooms. Bedrooms two and three enjoy views to the front aspect, while bedroom four overlooks the rear garden. A first-floor shower room features a walk-in corner shower, WC, and washbasin, with an airing cupboard housing the gas central heating boiler conveniently located nearby.
BEDROOM 2 - 6.25m x 1.93m (20'6" x 6'4")
BEDROOM 3 - 4.34m x 2.51m (14'3" x 8'3")
BEDROOM 4 - 3.48m x 2.21m (11'5" x 7'3")
SHOWER ROOM - 3.28m x 1.35m (10'9" x 4'5")
OUTSIDE
Externally, the property is positioned on a generous plot with ample potential for landscaping and outdoor improvements to complement the interior renovation with garage and a carport.
Situated in the sought-after area of Aughton, the property is within easy reach of local amenities, excellent schools, and transport links, making it an exciting prospect for buyers looking to put their own stamp on a home in this desirable location.
ADDITIONAL INFORMATION
This property has a gas central heating system and is double glazed.
BROADBAND
Ofcom checker indicates that Superfast broadband is available in this area.
ENERGY PERFORMANCE RATING
The property's current energy rating is . It has the potential to be .
LOCAL AUTHORITY
West Lancashire Borough Council, Council Tax - Band E
SERVICES(NOT TESTED)
No tests have been made of mains services, heating systems or associated appliances and neither has confirmation been obtained from the statutory bodies of the presence of these services. We cannot therefore confirm that they are in working order and any prospective purchaser is advised to obtain verification from their solicitor or surveyor.
TENURE
PLEASE NOTE. We understand the Tenure of this property is FREEHOLD but any prospective purchaser is advised to obtain verification from their solicitor, mortgage provider or surveyor.
VIEWING
Viewing strictly by appointment through the Agents.
