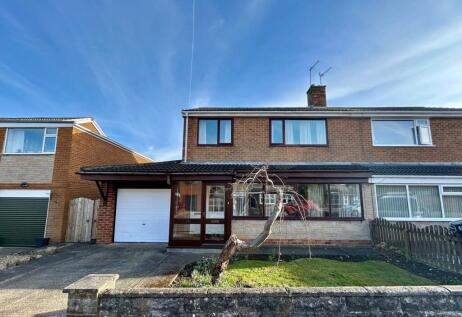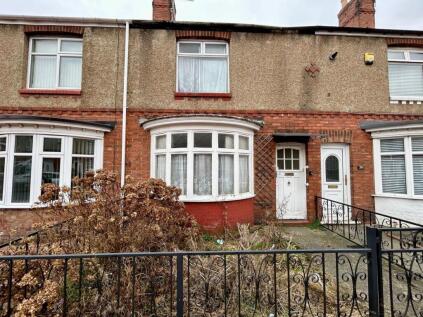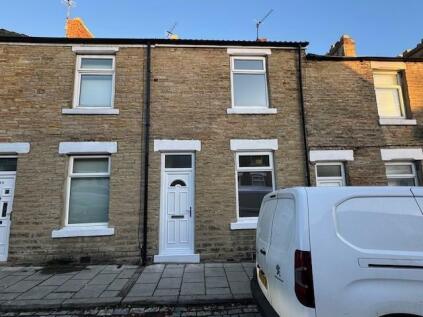3 Bed Semi-Detached House, Refurb/BRRR, Bishop Auckland, DL14 6LX, £99,950
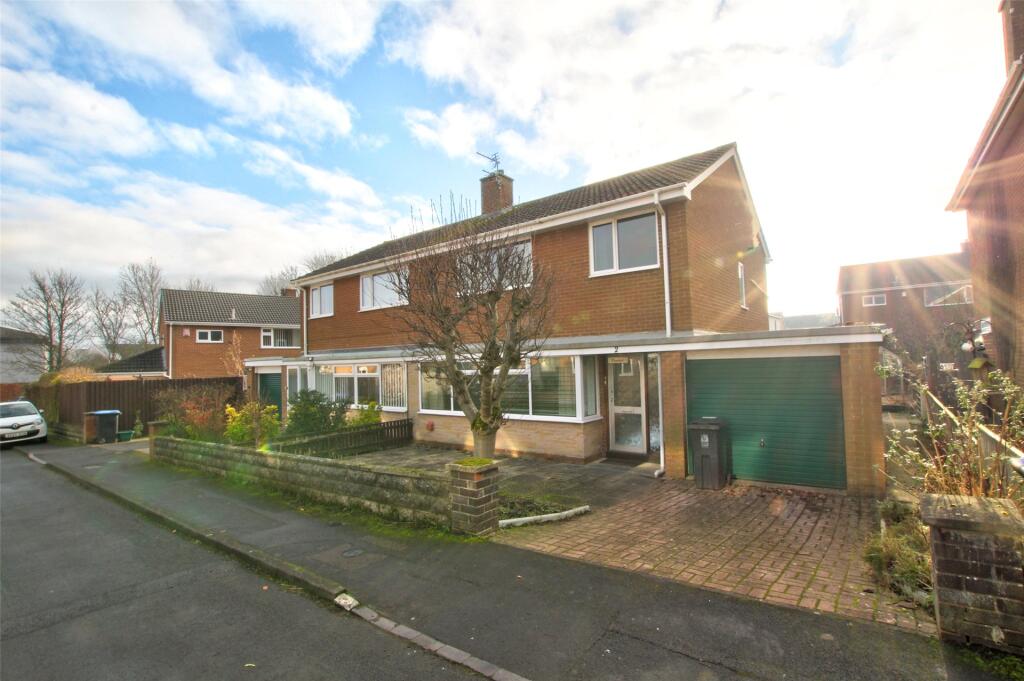
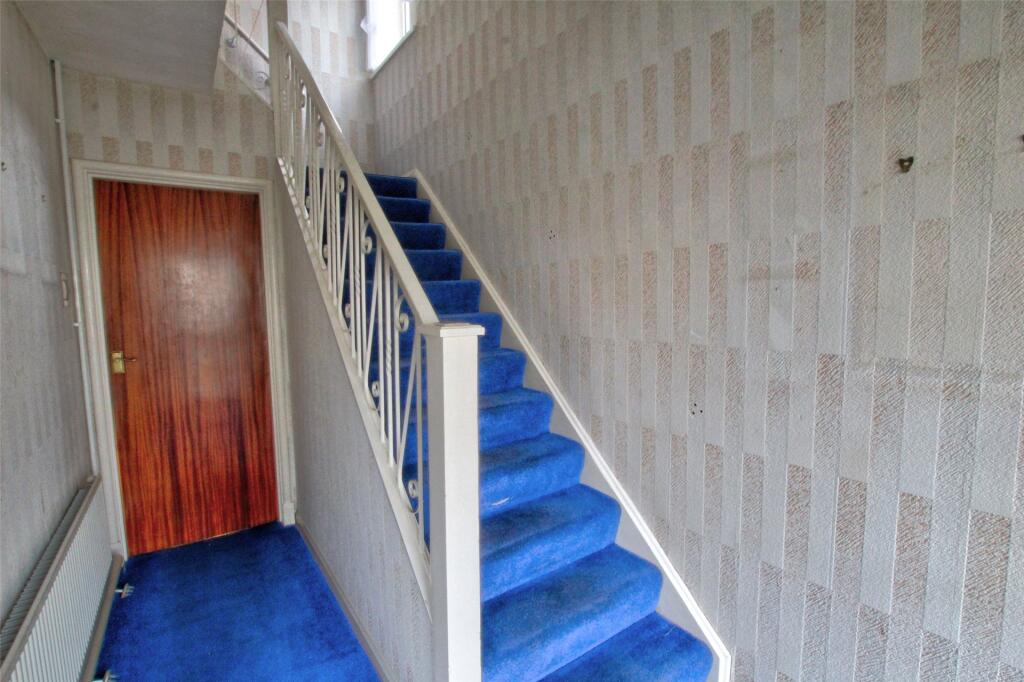
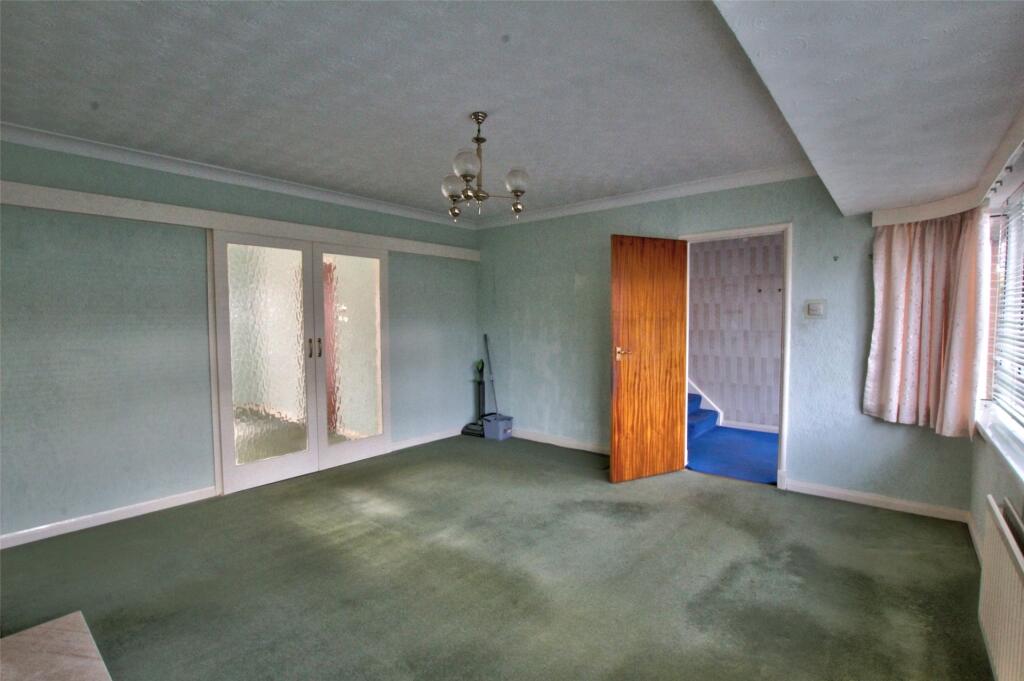
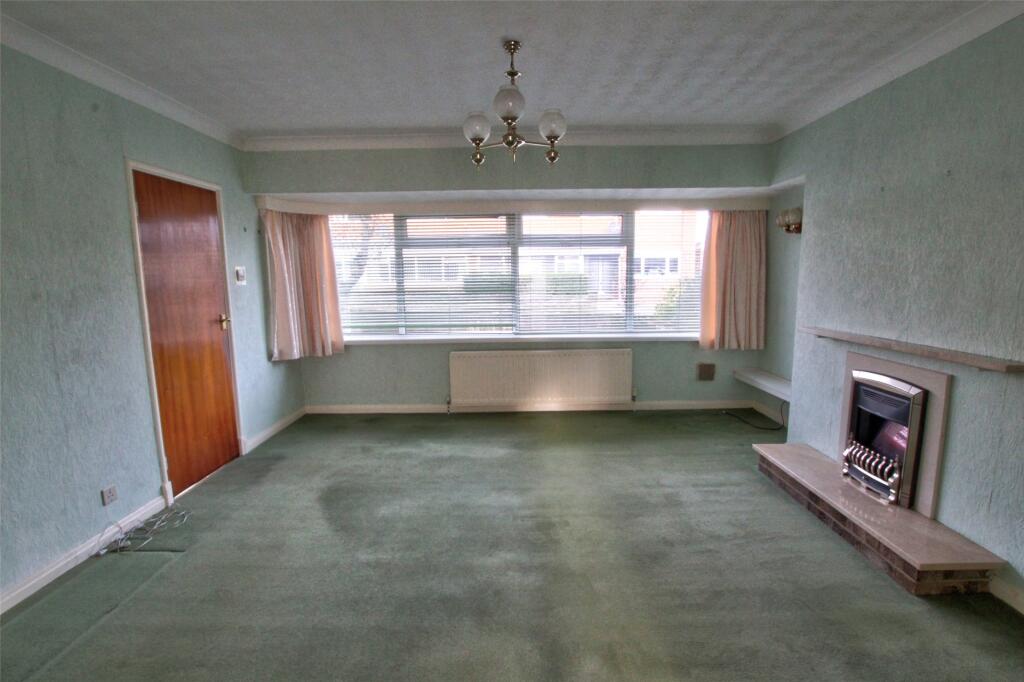
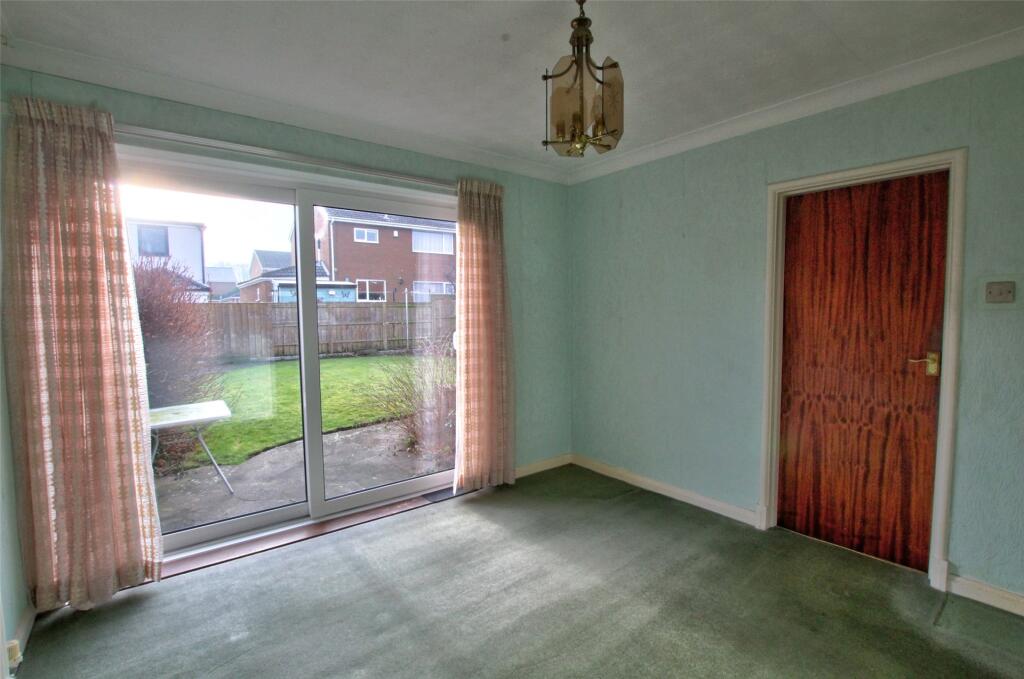
ValuationFair Value
| Sold Prices | £50K - £272K |
| Sold Prices/m² | £476/m² - £2.7K/m² |
| |
Square Metres | ~93 m² |
| Price/m² | £1.1K/m² |
Value Estimate | £100,950£100,950 |
| |
End Value (After Refurb) | £163,740£163,740 |
Uplift in Value | +64%+64% |
Investment Opportunity
Cash In | |
Purchase Finance | Bridging LoanBridging Loan |
Deposit (25%) | £24,988£24,988 |
Stamp Duty & Legal Fees | £4,199£4,199 |
Refurb Costs | £35,712£35,712 |
Bridging Loan Interest | £2,624£2,624 |
Total Cash In | £69,272£69,272 |
| |
Cash Out | |
Monetisation | FlipRefinance & RentFlip |
Estimated Sale Price | £163,740£163,740 |
Agent Fees (1%) | £1,637£1,637 |
Bridging Loan | £74,963£74,963 |
Bridging Loan Interest | £2,624£2,624 |
Flip Profit | £17,868£17,868 |
Local Sold Prices
50 sold prices from £50K to £272K, average is £160.5K. £476/m² to £2.7K/m², average is £1.5K/m².
| Price | Date | Distance | Address | Price/m² | m² | Beds | Type | |
| £167K | 03/21 | 0.1 mi | 23, Langley Grove, Bishop Auckland, County Durham DL14 6UJ | - | - | 3 | Semi-Detached House | |
| £170K | 02/23 | 0.1 mi | 1, Berkeley Grove, Bishop Auckland, County Durham DL14 6LY | £1,753 | 97 | 3 | Semi-Detached House | |
| £130K | 08/21 | 0.11 mi | 25, Deerness Road, Bishop Auckland, County Durham DL14 6UB | £1,444 | 90 | 3 | Semi-Detached House | |
| £170K | 10/21 | 0.11 mi | 40, Escomb Road, Bishop Auckland, Durham DL14 6TZ | £1,496 | 114 | 3 | Semi-Detached House | |
| £120K | 08/23 | 0.12 mi | 13, Lambton Drive, Bishop Auckland, County Durham DL14 6LG | - | - | 3 | Semi-Detached House | |
| £167.5K | 06/21 | 0.13 mi | 31, Northumberland Avenue, Bishop Auckland, Durham DL14 6LW | £2,233 | 75 | 3 | Semi-Detached House | |
| £150K | 05/21 | 0.13 mi | 49, Northumberland Avenue, Bishop Auckland, Durham DL14 6LW | £1,429 | 105 | 3 | Semi-Detached House | |
| £188K | 02/21 | 0.13 mi | 53, Northumberland Avenue, Bishop Auckland, County Durham DL14 6LW | - | - | 3 | Detached House | |
| £260K | 03/21 | 0.13 mi | 28, Northumberland Avenue, Bishop Auckland, County Durham DL14 6NP | £1,769 | 147 | 3 | Detached House | |
| £130K | 11/20 | 0.13 mi | 77, Escomb Road, Bishop Auckland, Durham DL14 6TY | £1,340 | 97 | 3 | Semi-Detached House | |
| £190K | 02/23 | 0.13 mi | 77, Escomb Road, Bishop Auckland, County Durham DL14 6TY | £1,959 | 97 | 3 | Semi-Detached House | |
| £139.9K | 12/20 | 0.15 mi | 63, Lambton Drive, Bishop Auckland, County Durham DL14 6LF | £1,590 | 88 | 3 | Semi-Detached House | |
| £158K | 12/20 | 0.15 mi | 73, Lambton Drive, Bishop Auckland, Durham DL14 6LF | £1,775 | 89 | 3 | Semi-Detached House | |
| £120K | 10/21 | 0.16 mi | 8, Bamburgh Avenue, Bishop Auckland, County Durham DL14 6NF | - | - | 3 | Semi-Detached House | |
| £152K | 04/23 | 0.18 mi | 4, Alnwick Close, Bishop Auckland, County Durham DL14 6NL | £2,235 | 68 | 3 | Semi-Detached House | |
| £173K | 10/20 | 0.18 mi | 16, Richmond Avenue, Bishop Auckland, County Durham DL14 6NQ | £1,802 | 96 | 3 | Semi-Detached House | |
| £175K | 07/21 | 0.18 mi | 1, Brough Grove, Bishop Auckland, Durham DL14 6NE | - | - | 3 | Semi-Detached House | |
| £240K | 06/23 | 0.19 mi | 28, Walmer Avenue, Bishop Auckland, County Durham DL14 6NW | £2,667 | 90 | 3 | Detached House | |
| £163K | 12/22 | 0.22 mi | 8, Kenilworth Avenue, Bishop Auckland, County Durham DL14 6NJ | £1,940 | 84 | 3 | Semi-Detached House | |
| £165K | 06/23 | 0.22 mi | 2, Kenilworth Avenue, Bishop Auckland, County Durham DL14 6NJ | £2,115 | 78 | 3 | Semi-Detached House | |
| £165K | 11/20 | 0.23 mi | 1, Lumley Grove, Bishop Auckland, County Durham DL14 6LH | £1,557 | 106 | 3 | Semi-Detached House | |
| £153K | 05/21 | 0.23 mi | 33, Westfield Road, Bishop Auckland, County Durham DL14 6AE | £1,013 | 151 | 3 | Semi-Detached House | |
| £190K | 11/21 | 0.23 mi | 41, Westfield Road, Bishop Auckland, County Durham DL14 6AE | - | - | 3 | Detached House | |
| £187K | 12/22 | 0.24 mi | 75, Etherley Lane, Bishop Auckland, County Durham DL14 7QZ | £2,011 | 93 | 3 | Semi-Detached House | |
| £272K | 06/21 | 0.26 mi | 45, Dene Hall Drive, Bishop Auckland, County Durham DL14 6UF | - | - | 3 | Detached House | |
| £225K | 09/21 | 0.26 mi | 65, Woodhouse Lane, Bishop Auckland, Durham DL14 6JU | £1,923 | 117 | 3 | Detached House | |
| £150K | 06/21 | 0.26 mi | 81, Woodhouse Lane, Bishop Auckland, County Durham DL14 6JU | £1,402 | 107 | 3 | Semi-Detached House | |
| £208.5K | 06/21 | 0.28 mi | 10, Northumberland Avenue, Bishop Auckland, Durham DL14 6AW | £1,219 | 171 | 3 | Semi-Detached House | |
| £192.5K | 07/21 | 0.29 mi | 16, Cleveland Avenue, Bishop Auckland, Durham DL14 6AR | £2,163 | 89 | 3 | Semi-Detached House | |
| £227.5K | 06/21 | 0.31 mi | 1, Barrington Meadows, Bishop Auckland, Durham DL14 6NT | £2,048 | 111 | 3 | Detached House | |
| £128K | 02/21 | 0.32 mi | 75, Etherley Lane, Bishop Auckland, Durham DL14 7QZ | £1,376 | 93 | 3 | Semi-Detached House | |
| £60K | 12/20 | 0.34 mi | 4, Arthur Terrace, Bishop Auckland, County Durham DL14 6BL | £508 | 118 | 3 | Terraced House | |
| £110K | 02/23 | 0.36 mi | 2, Hazel Grove, Bishop Auckland, County Durham DL14 7RF | - | - | 3 | Terraced House | |
| £87.6K | 05/23 | 0.37 mi | 27, Woodhouse Lane, Bishop Auckland, County Durham DL14 6JX | £797 | 110 | 3 | Terraced House | |
| £90K | 11/21 | 0.37 mi | 31, Cockton Hill Road, Bishop Auckland, Durham DL14 6HS | - | - | 3 | Terraced House | |
| £79K | 11/21 | 0.38 mi | 3, Wood Square, Bishop Auckland, County Durham DL14 6QQ | - | - | 3 | Semi-Detached House | |
| £125K | 06/21 | 0.41 mi | 11, Ladysmith Street, Bishop Auckland, County Durham DL14 7RD | £1,059 | 118 | 3 | Terraced House | |
| £75K | 02/23 | 0.41 mi | 38, Seymour Street, Bishop Auckland, County Durham DL14 6JD | £799 | 94 | 3 | Terraced House | |
| £75K | 02/23 | 0.42 mi | 35, Seymour Street, Bishop Auckland, County Durham DL14 6JD | £765 | 98 | 3 | Terraced House | |
| £210K | 11/22 | 0.43 mi | 30, Clover Drive, Etherley Dene, Bishop Auckland, County Durham DL14 0TT | £2,234 | 94 | 3 | Detached House | |
| £130K | 12/22 | 0.43 mi | 24, Vart Road, Bishop Auckland, County Durham DL14 6PQ | - | - | 3 | Semi-Detached House | |
| £120K | 10/21 | 0.46 mi | 8, Mcintyre Terrace, Bishop Auckland, County Durham DL14 6HW | - | - | 3 | Terraced House | |
| £88.5K | 01/21 | 0.46 mi | 35, St Andrews Road, Bishop Auckland, County Durham DL14 6RT | £790 | 112 | 3 | Terraced House | |
| £172K | 02/21 | 0.46 mi | 2, Clarence Street, Bishop Auckland, Durham DL14 7RA | - | - | 3 | Terraced House | |
| £132.5K | 03/21 | 0.46 mi | 11, Clarence Street, Bishop Auckland, County Durham DL14 7RA | £1,132 | 117 | 3 | Terraced House | |
| £190K | 01/23 | 0.47 mi | 21, High Melbourne Street, Bishop Auckland, County Durham DL14 6HP | £2,262 | 84 | 3 | Semi-Detached House | |
| £200K | 03/21 | 0.47 mi | 22, Clarence Gardens, Bishop Auckland, Durham DL14 7RB | - | - | 3 | Semi-Detached House | |
| £215K | 11/20 | 0.5 mi | 2, Abbey Road, Bishop Auckland, County Durham DL14 6PN | £1,536 | 140 | 3 | Detached House | |
| £50K | 04/23 | 0.5 mi | 48, Abbey Road, Bishop Auckland, County Durham DL14 6PN | £476 | 105 | 3 | Terraced House | |
| £79K | 11/20 | 0.53 mi | 106, Walker Drive, Bishop Auckland, County Durham DL14 6QN | £908 | 87 | 3 | Semi-Detached House |
Local Rents
14 rents from £500/mo to £900/mo, average is £625/mo.
| Rent | Date | Distance | Address | Beds | Type | |
| £900 | 12/24 | 0.26 mi | - | 3 | Semi-Detached House | |
| £650 | 04/24 | 0.29 mi | - | 3 | Terraced House | |
| £650 | 04/24 | 0.29 mi | Ravensworth Avenue, Bishop Auckland, DL14 | 3 | Terraced House | |
| £795 | 09/23 | 0.31 mi | - | 3 | Semi-Detached House | |
| £650 | 04/24 | 0.33 mi | Bell Street, Bishop Auckland, County Durham, DL14 | 3 | Terraced House | |
| £575 | 04/24 | 0.33 mi | Bell Street , Bishop Auckland | 3 | Terraced House | |
| £795 | 08/23 | 0.35 mi | - | 3 | Semi-Detached House | |
| £500 | 11/23 | 0.41 mi | - | 3 | Semi-Detached House | |
| £500 | 09/24 | 0.41 mi | - | 3 | Semi-Detached House | |
| £550 | 03/24 | 0.46 mi | Craddock Street, Bishop Auckland, , DL14 6HA | 3 | Terraced House | |
| £695 | 12/24 | 0.55 mi | Douthwaite Road, Bishop Auckland, DL14 6QP | 3 | Terraced House | |
| £575 | 04/24 | 0.58 mi | East Parade, Bishop Auckland | 3 | Terraced House | |
| £600 | 03/24 | 0.58 mi | Oxford Terrace, Bishop Auckland, County Durham, DL14 | 3 | Terraced House | |
| £600 | 12/24 | 0.6 mi | - | 3 | Terraced House |
Local Area Statistics
Population in DL14 | 37,23737,237 |
Population in Bishop Auckland | 51,20051,200 |
Town centre distance | 0.51 miles away0.51 miles away |
Nearest school | 0.10 miles away0.10 miles away |
Nearest train station | 0.40 miles away0.40 miles away |
| |
Rental demand | Landlord's marketLandlord's market |
Rental growth (12m) | +7%+7% |
Sales demand | Seller's marketSeller's market |
Capital growth (5yrs) | -4%-4% |
Property History
Listed for £99,950
January 23, 2025
Floor Plans
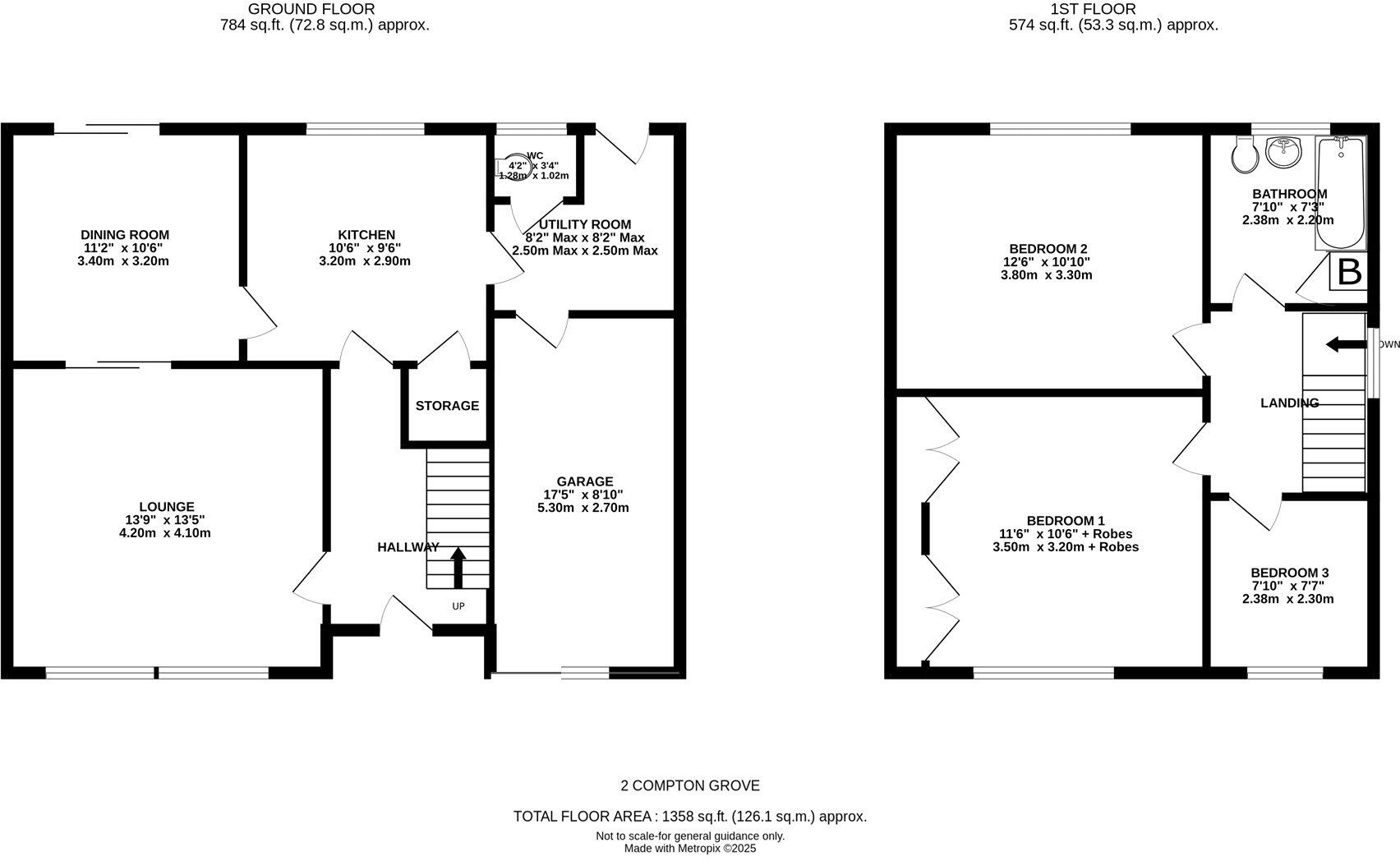
Description
For Sale by Online Auction
February 27th - 10am Start - Bidding commences 24 hours prior
OPTION TWO – On the fall of the electronic gavel or acceptance of an offer by the seller, the buyer shall pay a £3,000 non-refundable deposit to The Agents Property Auction Limited and sign a Memorandum of Sale stating exchange of contracts will occur within 28 days of their solicitor receiving the contract pack and completion in a further 14 days - this will likely be delayed due to the property being affected by probate
A Semi Detached, "Pye" built house that requires modernisation, situated on a small Cul de sac with south facing garden. The property has been occupied since new by our clients and is now offered to the market for the very first time. Renowned for the solid internal walls, and high build quality, this example is no different and once modernised will be a fine home. The plot offers a driveway for off street parking in addition to the garage and the rear garden is family friendly being mostly laid to lawn.
The accommodation comprises of an entrance hallway with stairs rising to the first floor, a living room with fireplace, dining room located at the rear of the house with sliding doors leading to the garden. The kitchen is located at the rear of the house and features a selection of units for storage along with spaces for free standing appliances. The utility room is located behind the garage and features a selection of cupboards for storage and a cloakroom/wc.
On the first floor there are three bedrooms, the master features fitted wardrobes. The house bathroom completes the layout and this features a bath, sink and toilet. There is a large store cupboard and the boiler can be found here.
Compton Grove is a short walk from the town centre and as such has a wealth of shops, facilities and amenities close by including the General hospital, the town's Primary and secondary schools and the railway station.
MATERIAL INFORMATION:
In compliance with the Consumer Protection from Unfair Trading Regulations 2008 and National Trading Standards Estate and Letting Agency Team’s Material information in property listings Guidance
PART A
Local Authority – Durham County Council
Council Tax Band – C
Asking Price – Guide £99,950
Tenure – Freehold - The property is currently un registered however the deeds have been sighted and confirm this
PART B
Property Type – Semi detached
Property Construction – standard
Number & Types of Rooms – Please refer to the details and floorplan, all measurements taken being the maximum dimensions available between internal walls
Electricity supply – mains
Water Supply - mains
Sewerage – mains
Heating - mains gas fired combi boiler and radiators
Estimated Mobile phone coverage – Please refer to the Ofcom Website -
Estimated Broadband Download speeds – please refer to the Ofcom Website –
Parking: driveway and garage
PART C
Building Safety – The Vendor is not aware of any Building Safety issues. However, we would recommend that the purchaser engages the services of a chartered surveyor to confirm
Restrictions - Restrictive covenants apply
Rights & Easements- None
Flood risk – Surface water very low
Coastal Erosion - NA
Protected Trees – NA
Conservation area – No
Planning Permission – NA
Accessibility – The property has not been altered for accessibility
Mining Area – Records do not show any historical mining within close proximity of the property
Selective License Area – No
No other Material Information disclosures have been made by the vendor. This information has been compiled in good faith using resources readily available online and by enquiry of the vendor prior to marketing. However, such information could change after compilation of the data, so J W Wood cannot be held liable for any changes post compilation or any accidental errors or omissions.
Furthermore, J W Wood are not legally qualified and conveyancing documents are often complicated, necessitating judgement on our part about which parts are “Material Information” to be disclosed. If any information provided, or other matter relating to the property, is of particular importance to you, please do seek verification from a legal advisor before committing to expenditure.
Disclaimer 1
None of the services have been tested.
Measurements, where given, are approximate and for descriptive purposes only. Boundaries cannot be guaranteed and must be checked by solicitors prior to exchanging contracts. The details are provided in good faith, are set out as a general guide only and
do not constitute any part of a contract. No member of staff has any authority to make or give representation or warranty in relation to this property. For sale by auction see
Disclaimer 2
Each auction property is offered at a guide price and is also subject to a reserve price. The guide price is the level where the bidding will commence. The reserve price is the sellers minimum acceptable price at auction and the figure below which the auctioneer cannot sell. The reserve price, which may be up to 10% higher than the guide price, is not disclosed and remains confidential between the seller and the auctioneer. Both the guide price and the reserve price can be subject to change up to and including the day of the auction. The successful buyer pays a £2000+vat (total £2400) Auction Administration Fee. At your request we can refer you to a North East based Solicitor from our panel. It is your decision whether you choose to deal with them, should you decide to use them you should know that we would receive a referral fee of £120 including VAT from them for the recommendation.
Disclaimer 3
Details of the tenure will be available in the legal pack, however we recommend all potential buyers take legal advice and satisfy their requirements prior to purchase.
Similar Properties
Like this property? Maybe you'll like these ones close by too.
