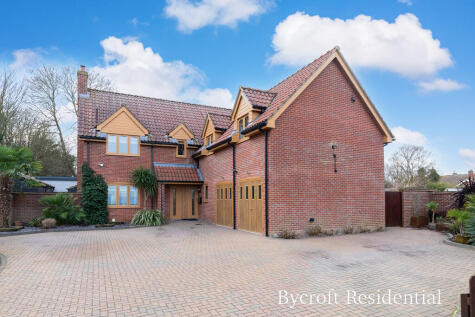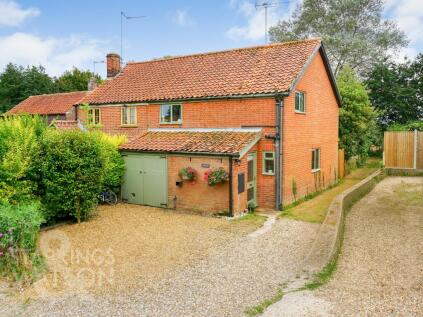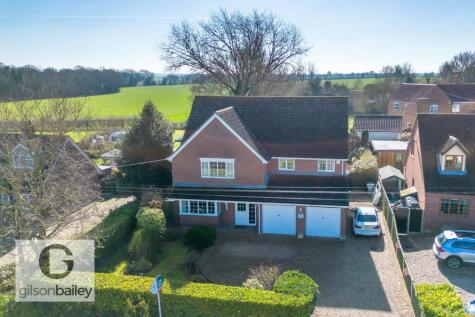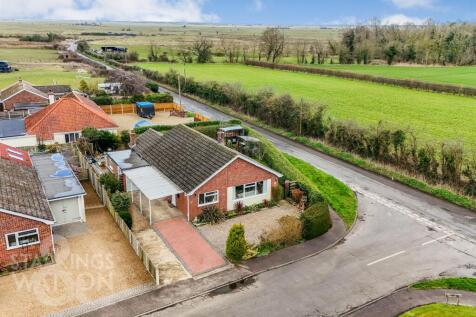4 Bed Detached House, Single Let, Norwich, NR13 3PL, £525,000
The Street, Halvergate, Norwich, NR13 3PL - 3 months ago
BTL
~129 m²
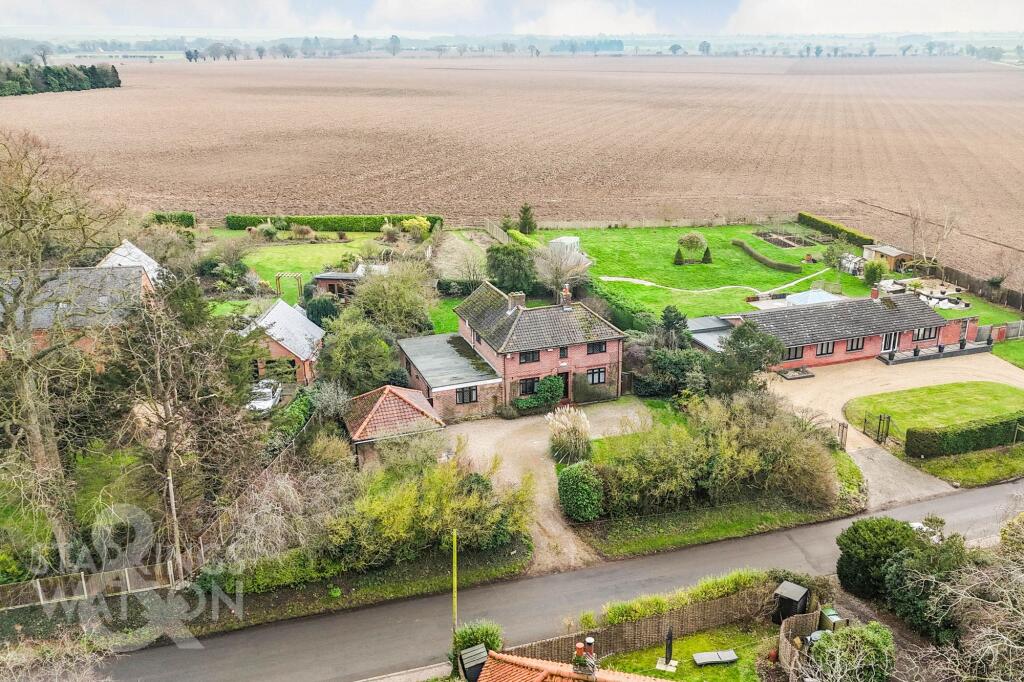
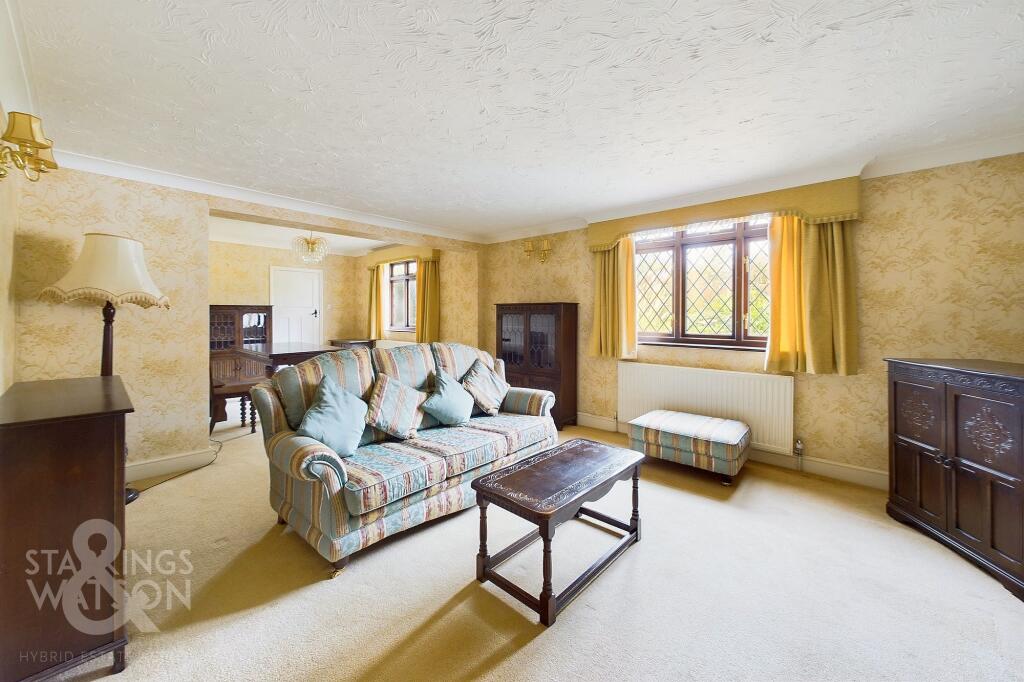
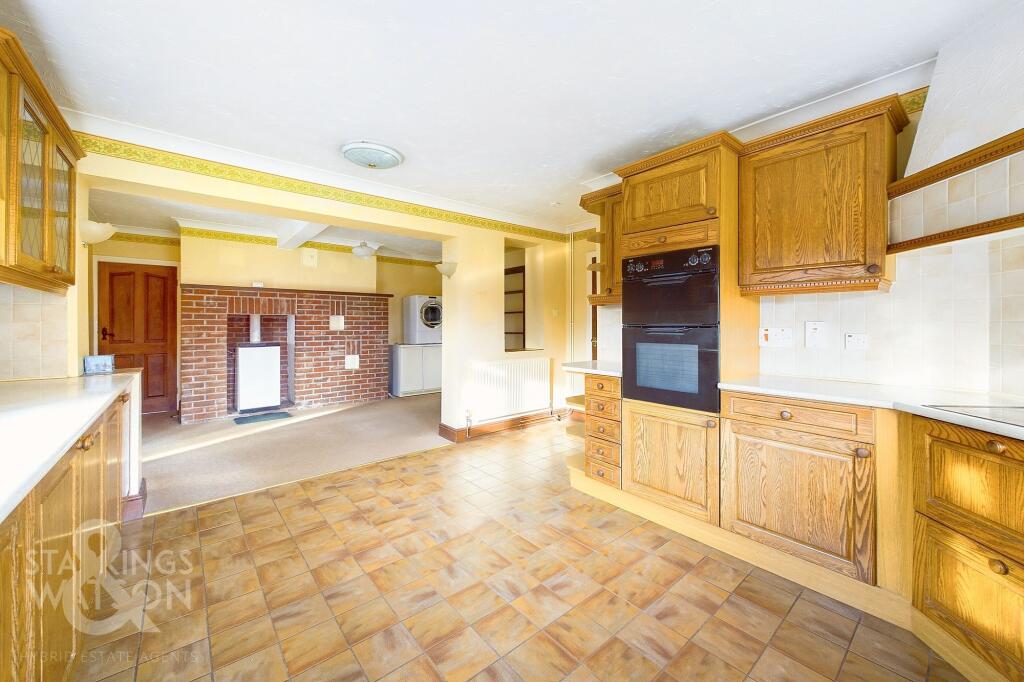
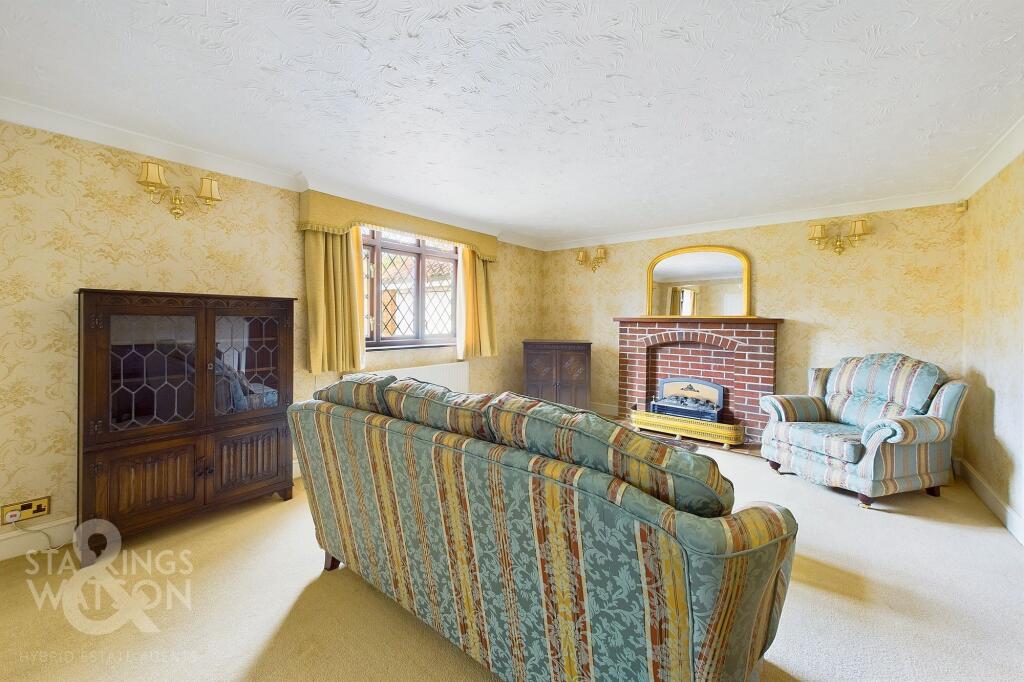
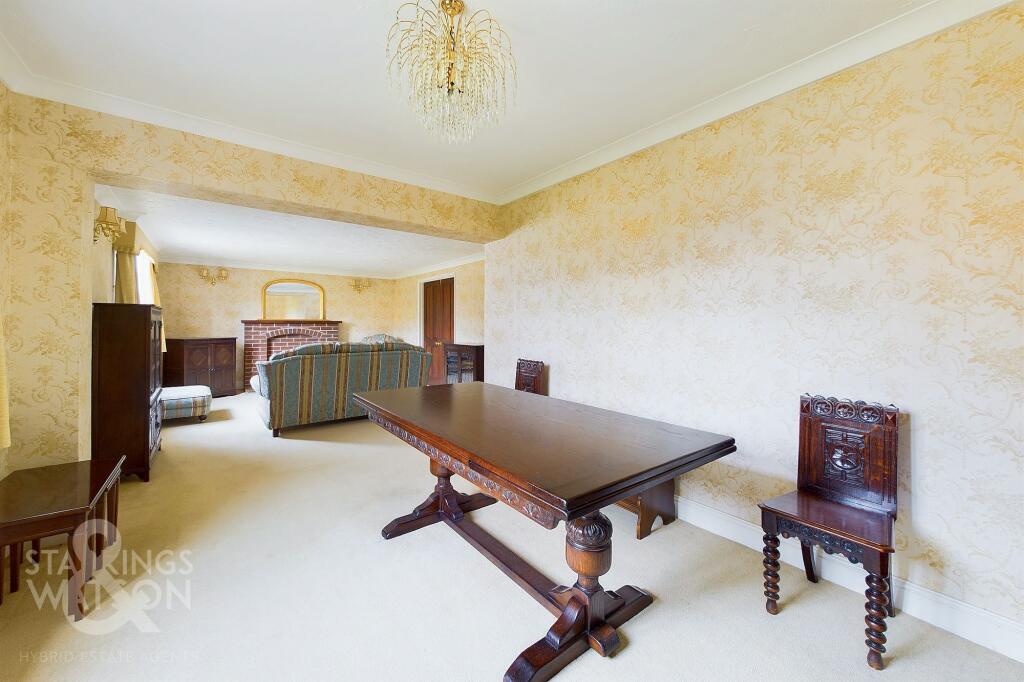
+30 photos
ValuationOvervalued
| Sold Prices | £213K - £1.3M |
| Sold Prices/m² | £1.9K/m² - £5K/m² |
| |
Square Metres | ~129.26 m² |
| Price/m² | £4.1K/m² |
Value Estimate | £393,150 |
Cashflows
Cash In | |
Purchase Finance | Mortgage |
Deposit (25%) | £131,250 |
Stamp Duty & Legal Fees | £30,700 |
Total Cash In | £161,950 |
| |
Cash Out | |
Rent Range | £750 - £1,500 |
Rent Estimate | £825 |
Running Costs/mo | £1,826 |
Cashflow/mo | £-1,001 |
Cashflow/yr | £-12,007 |
Gross Yield | 2% |
Local Sold Prices
20 sold prices from £213K to £1.3M, average is £401.6K. £1.9K/m² to £5K/m², average is £3K/m².
Local Rents
13 rents from £750/mo to £1.5K/mo, average is £950/mo.
Local Area Statistics
Population in NR13 | 26,695 |
Population in Norwich | 366,887 |
Town centre distance | 11.88 miles away |
Nearest school | 1.10 miles away |
Nearest train station | 2.40 miles away |
| |
Rental demand | Landlord's market |
Rental growth (12m) | +117% |
Sales demand | Balanced market |
Capital growth (5yrs) | +21% |
Property History
Listed for £525,000
January 23, 2025
Floor Plans
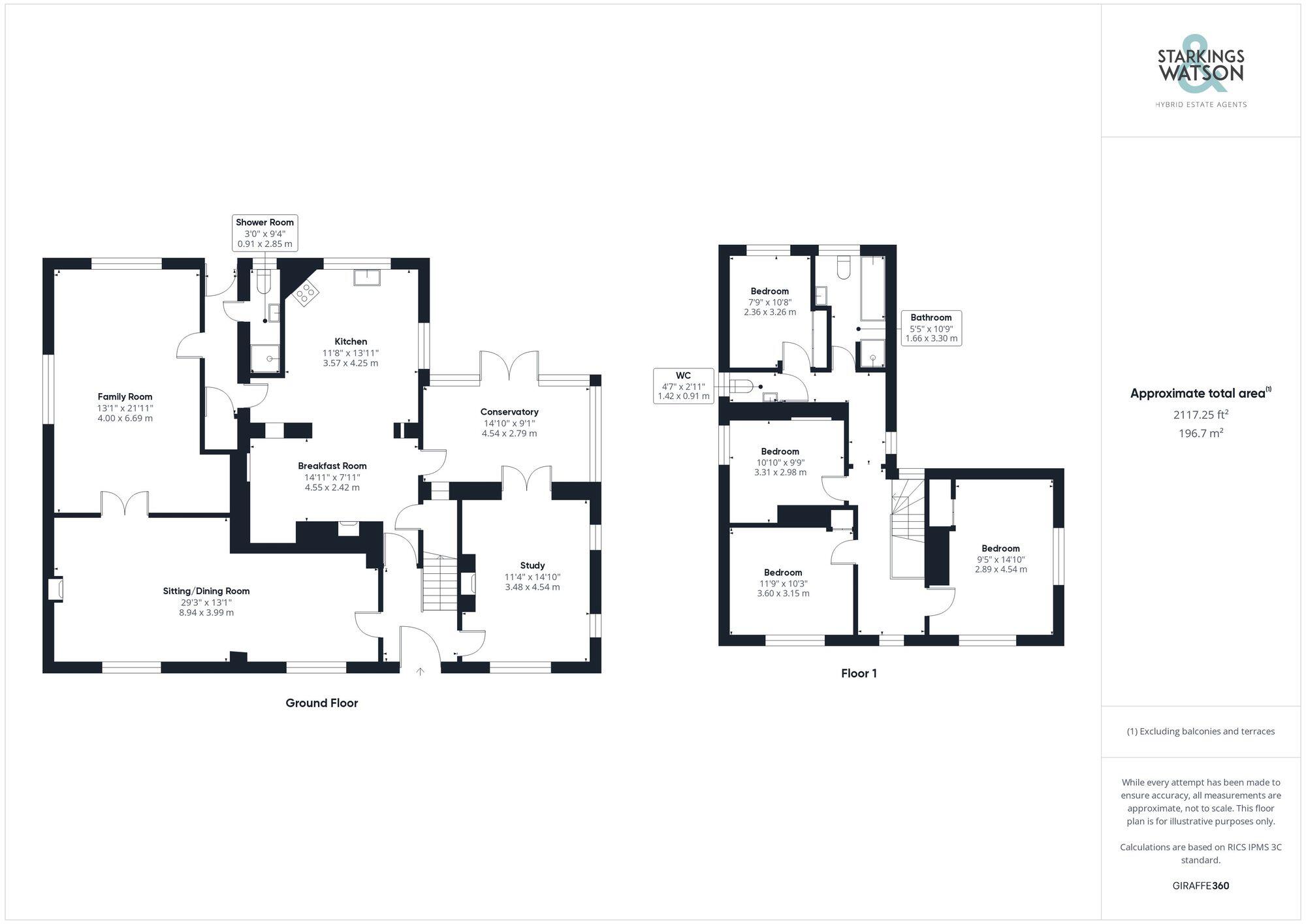
Description
Similar Properties
Like this property? Maybe you'll like these ones close by too.
4 Bed House, Single Let, Norwich, NR13 3BF
£800,000
3 months ago • 129 m²
Sold STC
3 Bed House, Single Let, Norwich, NR13 3PX
£240,000
1 views • 5 months ago • 82 m²
Sold STC
4 Bed House, Single Let, Norwich, NR13 3QB
£650,000
2 months ago • 129 m²
Sold STC
3 Bed Bungalow, Single Let, Norwich, NR13 3PW
£300,000
a month ago • 121 m²
