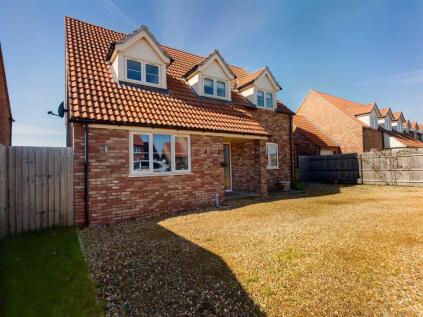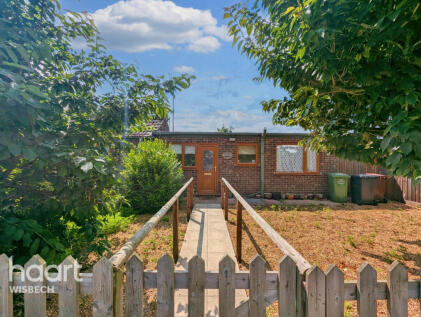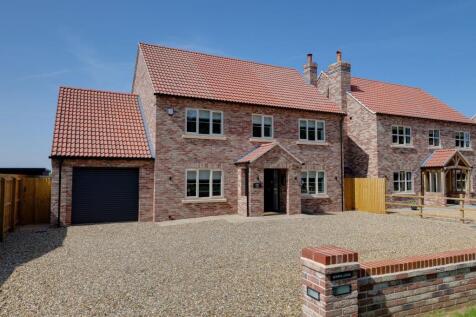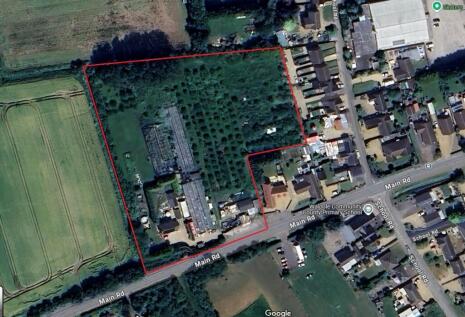3 Bed Bungalow, Single Let, Wisbech, PE14 7QQ, £300,000
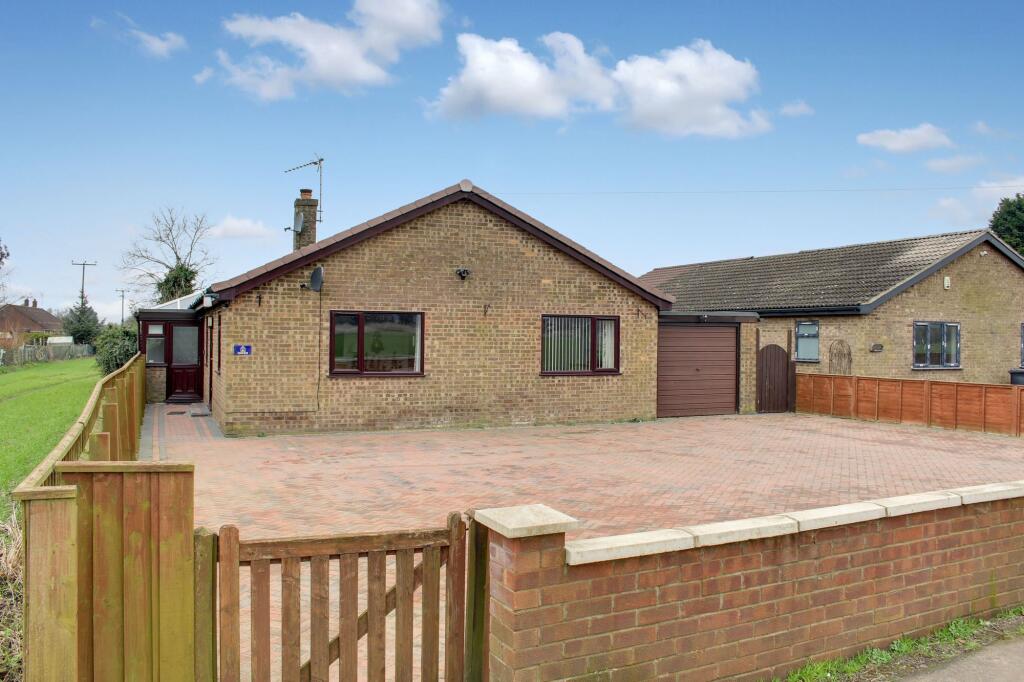
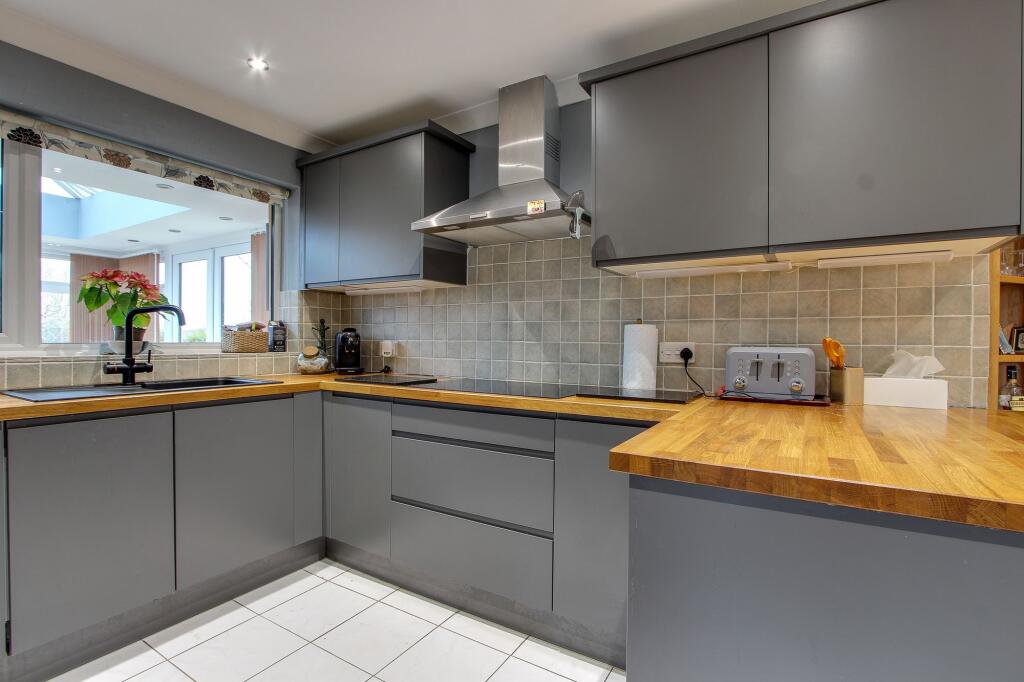
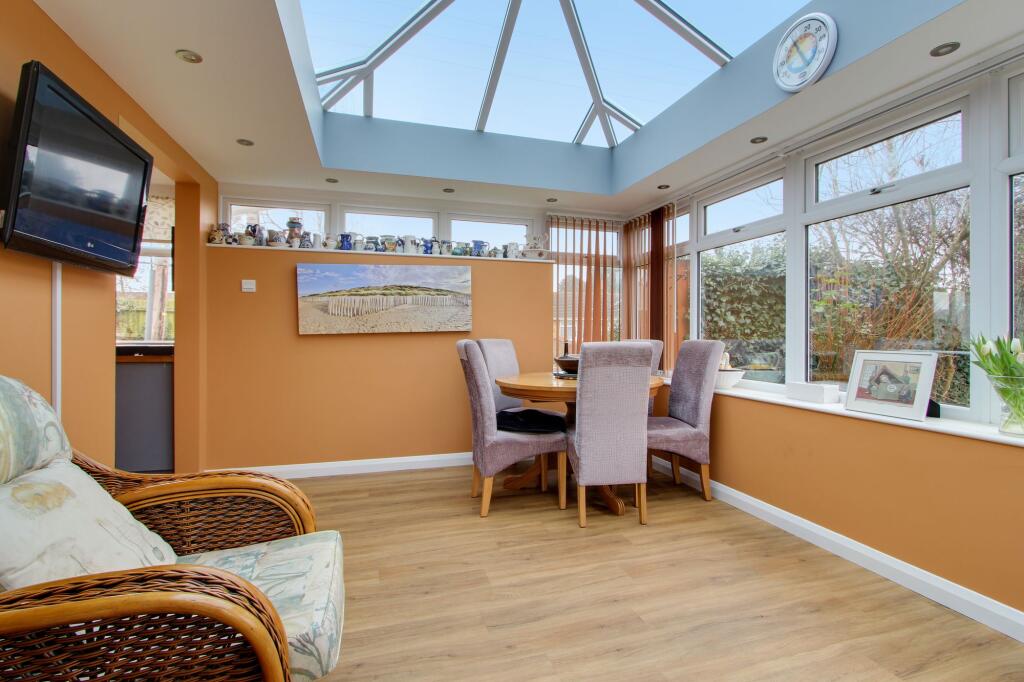
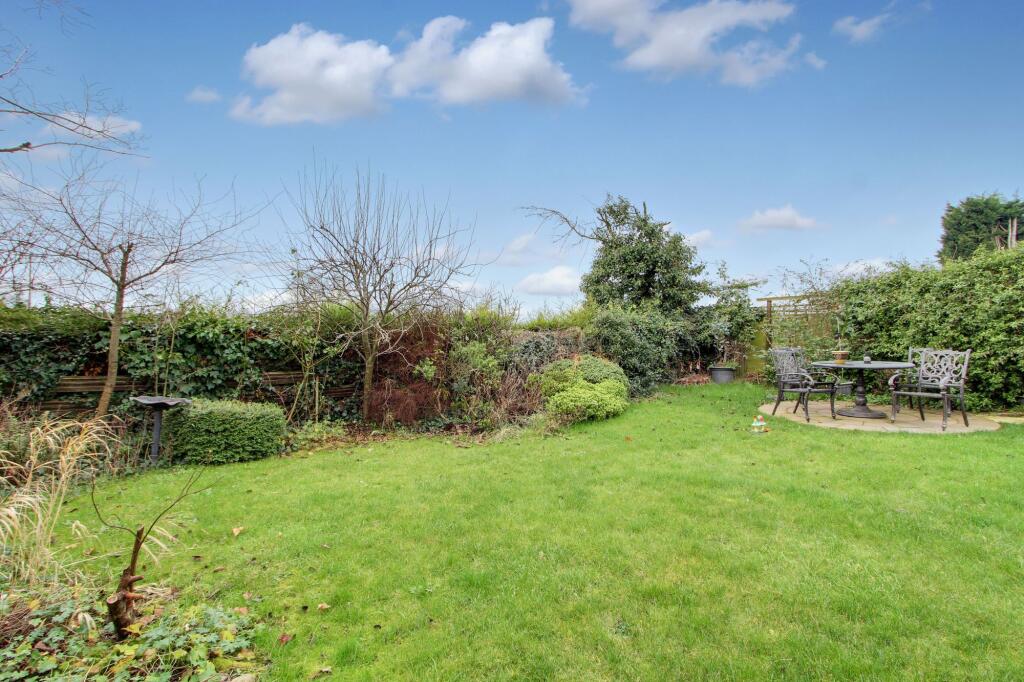
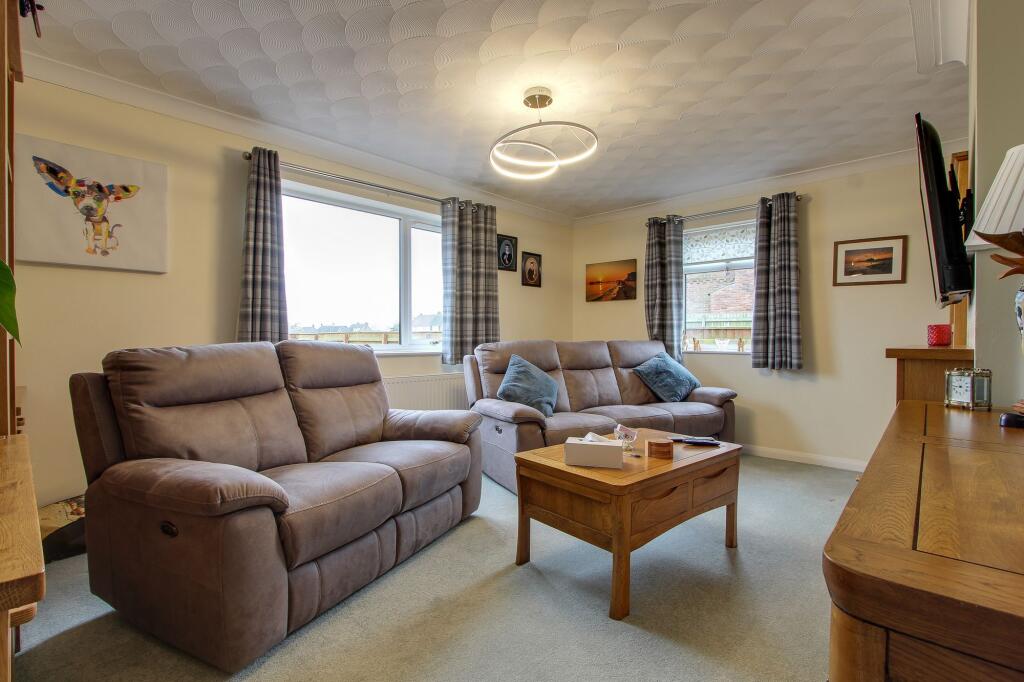
ValuationOvervalued
| Sold Prices | £150K - £460K |
| Sold Prices/m² | £1.5K/m² - £7.6K/m² |
| |
Square Metres | ~93 m² |
| Price/m² | £3.2K/m² |
Value Estimate | £244,737£244,737 |
Cashflows
Cash In | |
Purchase Finance | MortgageMortgage |
Deposit (25%) | £75,000£75,000 |
Stamp Duty & Legal Fees | £12,700£12,700 |
Total Cash In | £87,700£87,700 |
| |
Cash Out | |
Rent Range | £600 - £2,940£600 - £2,940 |
Rent Estimate | £849 |
Running Costs/mo | £1,127£1,127 |
Cashflow/mo | £-278£-278 |
Cashflow/yr | £-3,340£-3,340 |
Gross Yield | 3%3% |
Local Sold Prices
40 sold prices from £150K to £460K, average is £247.5K. £1.5K/m² to £7.6K/m², average is £2.6K/m².
| Price | Date | Distance | Address | Price/m² | m² | Beds | Type | |
| £205K | 10/21 | 0.31 mi | Gardeners Cottage, Lynn Road, Walpole Highway, Wisbech, Norfolk PE14 7QA | - | - | 3 | Semi-Detached House | |
| £220K | 06/24 | 0.33 mi | Gardeners Cottage, Lynn Road, Walpole Highway, Wisbech, Norfolk PE14 7QA | £2,340 | 94 | 3 | Semi-Detached House | |
| £340K | 03/23 | 0.33 mi | Sedgley, Lynn Road, Walpole Highway, Wisbech, Norfolk PE14 7QA | £2,944 | 116 | 3 | Detached House | |
| £200K | 09/23 | 1.4 mi | Fourways Cottage, Main Road, Terrington St John, Wisbech, Norfolk PE14 7RR | £2,174 | 92 | 3 | Terraced House | |
| £200K | 06/23 | 1.4 mi | 18, Orchard Way, Terrington St John, Wisbech, Norfolk PE14 7TD | - | - | 3 | Semi-Detached House | |
| £195K | 12/20 | 1.4 mi | 25, Orchard Way, Terrington St John, Wisbech, Norfolk PE14 7TD | £2,708 | 72 | 3 | Semi-Detached House | |
| £200K | 06/21 | 1.49 mi | 6, Millfield Close, Terrington St John, Wisbech, Norfolk PE14 7RU | £2,564 | 78 | 3 | Detached House | |
| £360K | 09/21 | 1.49 mi | 52, St Pauls Road North, Walton Highway, Wisbech, Norfolk PE14 7DN | - | - | 3 | Detached House | |
| £245K | 09/21 | 1.49 mi | 29, St Pauls Road North, Walton Highway, Wisbech, Norfolk PE14 7DN | - | - | 3 | Detached House | |
| £282K | 03/21 | 1.49 mi | 11, St Pauls Road North, Walton Highway, Wisbech, Norfolk PE14 7DN | £2,848 | 99 | 3 | Detached House | |
| £230K | 08/24 | 1.49 mi | 15b, St Pauls Road North, Walton Highway, Wisbech, Norfolk PE14 7DN | £2,738 | 84 | 3 | Semi-Detached House | |
| £460K | 11/23 | 1.49 mi | 48, St Pauls Road North, Walton Highway, Wisbech, Norfolk PE14 7DN | £3,309 | 139 | 3 | Detached House | |
| £260K | 08/21 | 1.55 mi | 3, Glynrich Mews, Terrington St John, Wisbech, Norfolk PE14 7RQ | £3,350 | 78 | 3 | Detached House | |
| £268K | 05/21 | 1.55 mi | 4, Glynrich Mews, Terrington St John, Wisbech, Norfolk PE14 7RQ | - | - | 3 | Detached House | |
| £250K | 10/23 | 1.56 mi | 23, Westfields, Tilney St Lawrence, King's Lynn, Norfolk PE34 4QP | £2,632 | 95 | 3 | Semi-Detached House | |
| £266K | 02/21 | 1.59 mi | 2, Blunts Drove, Walton Highway, Wisbech, Norfolk PE14 7DH | - | - | 3 | Semi-Detached House | |
| £263K | 11/20 | 1.61 mi | Old Methodist Chapel, Lynn Road, Walton Highway, Wisbech, Norfolk PE14 7DE | - | - | 3 | Detached House | |
| £230K | 01/24 | 1.61 mi | Pearwood, Lynn Road, Walton Highway, Wisbech, Norfolk PE14 7DE | £1,494 | 154 | 3 | Semi-Detached House | |
| £290K | 11/22 | 1.62 mi | 25, Westfields Close, Tilney St Lawrence, King's Lynn, Norfolk PE34 4QW | £2,710 | 107 | 3 | Detached House | |
| £265K | 05/21 | 1.62 mi | 5, Common Road, Walton Highway, Wisbech, Norfolk PE14 7DG | £2,789 | 95 | 3 | Detached House | |
| £171.5K | 01/21 | 1.68 mi | 7, Punsfer Way, Tilney St Lawrence, King's Lynn, Norfolk PE34 4RJ | £2,598 | 66 | 3 | Detached House | |
| £205K | 07/23 | 1.68 mi | 9, Punsfer Way, Tilney St Lawrence, King's Lynn, Norfolk PE34 4RJ | £2,971 | 69 | 3 | Detached House | |
| £210K | 12/22 | 1.68 mi | 18, Punsfer Way, Tilney St Lawrence, King's Lynn, Norfolk PE34 4RJ | £3,065 | 69 | 3 | Semi-Detached House | |
| £220K | 02/21 | 1.7 mi | 27, Orchard Drive, West Walton, Wisbech, Norfolk PE14 7EZ | £2,200 | 100 | 3 | Detached House | |
| £170K | 12/20 | 1.74 mi | 35, Aylmer Drive, Tilney St Lawrence, King's Lynn, Norfolk PE34 4RQ | £2,464 | 69 | 3 | Semi-Detached House | |
| £150K | 01/21 | 1.74 mi | 31, Aylmer Drive, Tilney St Lawrence, King's Lynn, Norfolk PE34 4RQ | £2,083 | 72 | 3 | Semi-Detached House | |
| £170K | 06/21 | 1.74 mi | 33, Aylmer Drive, Tilney St Lawrence, King's Lynn, Norfolk PE34 4RQ | - | - | 3 | Semi-Detached House | |
| £193.5K | 03/23 | 1.74 mi | 41, Aylmer Drive, Tilney St Lawrence, King's Lynn, Norfolk PE34 4RQ | - | - | 3 | Terraced House | |
| £290K | 10/20 | 1.74 mi | 41, St Johns Road, Tilney St Lawrence, King's Lynn, Norfolk PE34 4QJ | £2,164 | 134 | 3 | Semi-Detached House | |
| £255K | 01/21 | 1.74 mi | 30, St Johns Road, Tilney St Lawrence, King's Lynn, Norfolk PE34 4QL | £2,772 | 92 | 3 | Semi-Detached House | |
| £273K | 09/21 | 1.74 mi | 32, St Johns Road, Tilney St Lawrence, King's Lynn, Norfolk PE34 4QL | - | - | 3 | Semi-Detached House | |
| £260K | 12/22 | 1.79 mi | 23, St Johns Road, Tilney St Lawrence, King's Lynn, Norfolk PE34 4QJ | £2,116 | 123 | 3 | Semi-Detached House | |
| £330K | 10/22 | 1.79 mi | 39, School Road, Tilney St Lawrence, King's Lynn, Norfolk PE34 4QZ | £2,578 | 128 | 3 | Detached House | |
| £333K | 10/23 | 1.81 mi | 111, Smeeth Road, Marshland St James, Wisbech, Norfolk PE14 8JF | £2,562 | 130 | 3 | Bungalow | |
| £387K | 01/23 | 1.83 mi | 31, School Road, Tilney St Lawrence, King's Lynn, Norfolk PE34 4QY | £7,588 | 51 | 3 | Detached House | |
| £360K | 01/21 | 1.83 mi | 31, School Road, Tilney St Lawrence, King's Lynn, Norfolk PE34 4QY | £7,059 | 51 | 3 | Detached House | |
| £268K | 03/23 | 1.86 mi | 16, Trinity Road, Marshland St James, Wisbech, Norfolk PE14 8JA | £3,392 | 79 | 3 | Semi-Detached House | |
| £185K | 07/23 | 1.87 mi | 208, School Road, Walton Highway, Wisbech, Norfolk PE14 7DR | - | - | 3 | Semi-Detached House | |
| £155K | 03/21 | 1.89 mi | 8, Trafford Estate, Walton Highway, Wisbech, Norfolk PE14 7DT | £1,824 | 85 | 3 | Semi-Detached House | |
| £190K | 03/24 | 1.89 mi | 8, Trafford Estate, Walton Highway, Wisbech, Norfolk PE14 7DT | £2,235 | 85 | 3 | Semi-Detached House |
Local Rents
12 rents from £600/mo to £2.9K/mo, average is £1.6K/mo.
| Rent | Date | Distance | Address | Beds | Type | |
| £600 | 06/24 | 0.51 mi | - | 1 | Terraced House | |
| £2,940 | 09/24 | 0.73 mi | - | 5 | Detached House | |
| £1,550 | 12/24 | 0.73 mi | - | 5 | Detached House | |
| £1,550 | 12/24 | 0.73 mi | - | 5 | Detached House | |
| £1,650 | 06/24 | 0.73 mi | Sundale, Walpole Highway, Wisbech, PE14 | 5 | Detached House | |
| £1,650 | 06/24 | 0.74 mi | West Drove South, Walpole Highway, WISBECH | 5 | Detached House | |
| £995 | 06/24 | 1.89 mi | Tilney St Lawrence, King's Lynn, PE34 | 2 | Terraced House | |
| £800 | 06/24 | 1.89 mi | Magdalen Road, PE34 | 2 | Flat | |
| £1,000 | 06/24 | 1.92 mi | Orchard Close, Tilney St. Lawrence, KING'S LYNN | 3 | Flat | |
| £1,550 | 06/24 | 2.02 mi | Tilney St Lawrence | 4 | Detached House | |
| £1,250 | 06/24 | 2.02 mi | Tilney St Lawrence | 3 | Detached House | |
| £1,800 | 11/23 | 2.13 mi | - | 4 | Detached House |
Local Area Statistics
Population in PE14 | 20,84420,844 |
Population in Wisbech | 56,03056,030 |
Town centre distance | 3.47 miles away3.47 miles away |
Nearest school | 0.30 miles away0.30 miles away |
Nearest train station | 6.09 miles away6.09 miles away |
| |
Rental demand | Balanced marketBalanced market |
Rental growth (12m) | +2%+2% |
Sales demand | Buyer's marketBuyer's market |
Capital growth (5yrs) | +27%+27% |
Property History
Listed for £300,000
January 23, 2025
Floor Plans
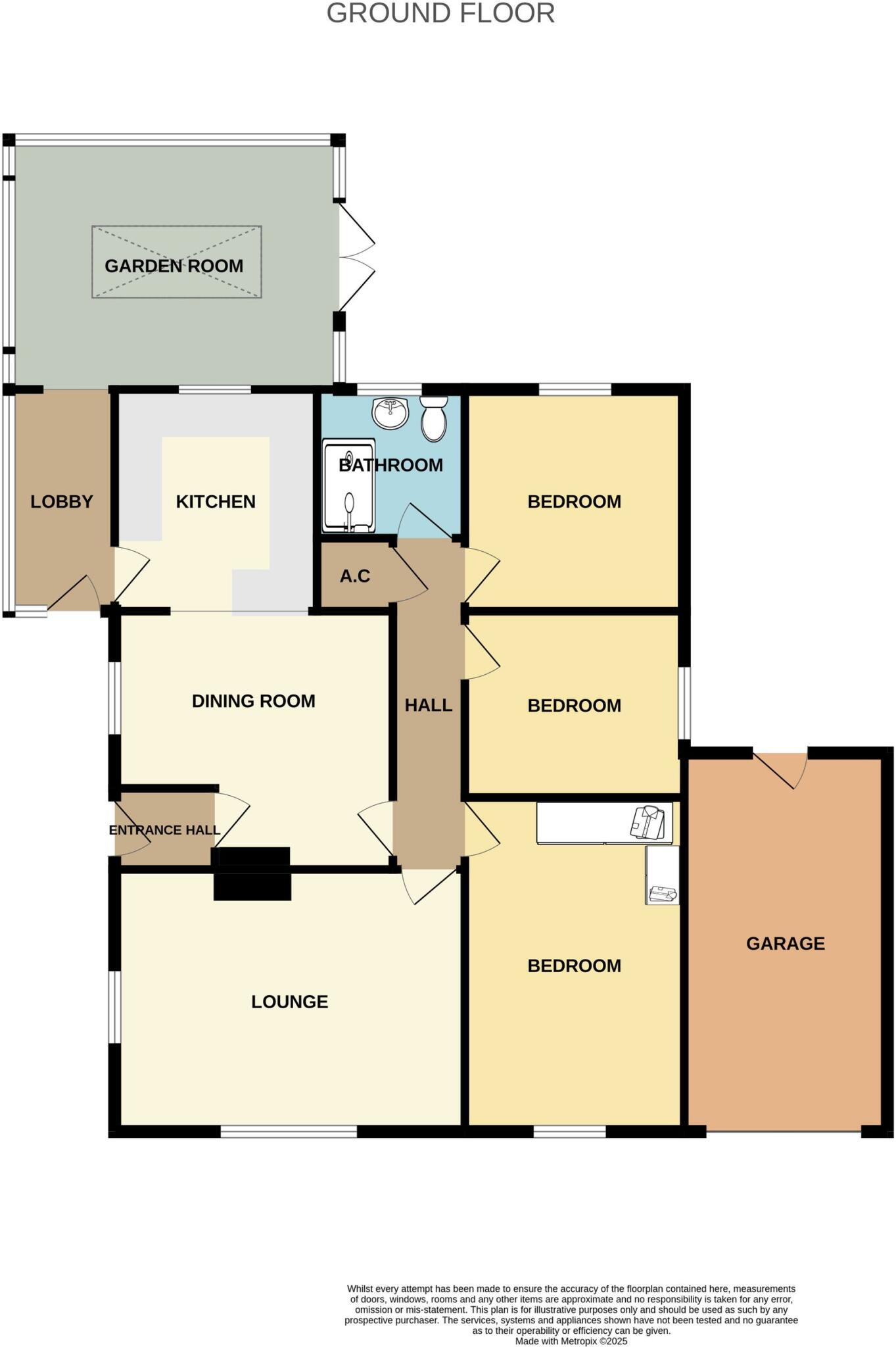
Description
- Delightful Village Location +
- Fully Renovated +
- Stunning Presentation +
- Extended Garden Room with Roof Lantern +
- Privately Owned Solar Panels with Battery Storage +
- Spacious Kitchen/Diner +
- Three Bedrooms +
- Extensive Off Road Parking & Garage +
- Field Views +
- Viewing Advised +
Guide Price £300,000 - £325,000 Found in the delightful village of Walpole Highway, this extended detached bungalow showcases the perfect blend of traditional charm and modern convenience. Fully renovated to bring a touch of luxury, this property features stunning presentation throughout. The spacious lounge overlooks the front of the property, offering a cosy retreat for relaxation. The highlight of the home is the extended garden room featuring a roof lantern and air conditioning, flooding the space with natural light and creating a seamless indoor-outdoor living experience. The spacious kitchen/diner provides a perfect setting for family meals and entertaining guests. Three well-appointed bedrooms offer comfortable accommodation for the whole family, while the shower room ensures convenience for busy mornings. Outside, the enclosed garden is a private oasis, perfect for enjoying the outdoors. Additional features include privately owned solar panels with battery storage, extensive off-road parking, garage and captivating field views. With its impeccable presentation and ideal location, viewing is highly advised for this exceptional property.
The outside space of this property is a true haven for nature lovers and those who appreciate outdoor living. A block-paved drive not only provides ample off-road parking but also leads to the garage, offering convenience for homeowners. The property boasts a charming brick wall to the front, adding character to the exterior. A pedestrian gate at the front ensures easy access while offering security and privacy. The views across fields create a picturesque backdrop to this serene setting. The garden itself is thoughtfully landscaped, featuring a lush lawn, paved patio area for al fresco dining and a timber shed for storage. A greenhouse provides a space for gardening enthusiasts to nurture plants and flowers. An outside tap ensures easy maintenance of the garden, while various trees and shrubs add to the greenery of the outdoor space. The garage, with an up-and-over door to the front, offers additional storage or parking space as needed. Once again, the block-paved drive offers multiple off-road parking options for residents and guests alike. Whether relaxing in the garden or enjoying the views from the comfort of the home, this property's outside space is sure to impress and provide a peaceful retreat for its fortunate new owners. Services & Info: This home is connected to mains drainage and oil central heating with UPVC double glazed windows throughout. There is a wired CCTV system, privately owned solar panels with battery storage and a boiling tap in the kitchen. The property has recently undergone a complete renovation. Council tax band B - Kings Lynn & West Norfolk. Location: Walpole Highway is a village within the district of King's Lynn and West Norfolk. it is situated within 5.1 miles of the Cambridgeshire town of Wisbech and 9.7 miles of the Norfolk town of Kings Lynn. Village Information: The village offers amenities to include a primary school, post office, convenience shop and roller skating rink. Facilities: The nearest train station is within 7.5 miles away in Watlington and runs between Kings Lynn & Cambridge, Kings Lynn train station is 10.3 miles away, operating mostly with the Great Northern line into Kings Cross but with some additional peak services operated by Greater Anglia into Liverpool Street, London. There is a bus service through the village to neighbouring towns of Wisbech and Kings Lynn, the closest supermarket is Morrisons within 5.8 miles.
EPC Rating: B Hall (1.16m x 1.41m) Door to side, door to kitchen/diner. Lounge (3.63m x 4.9m) Window to front, window to side, radiator, feature electric fire. Kitchen/Diner (3.85m x 6.57m) Narrowing to 2.66m - Door to lobby, window to side, window to garden room, radiator, range of wall mounted and fitted base units, fitted oven, fitted microwave, induction hob, hooded extractor over, sink with boiling tap over, tiled splashbacks, integrated tall fridge, integrated bin, integrated dishwasher, breakfast bar, wine rack. Lobby (1.46m x 3.21m) Door to front, various windows, arch to garden room, fitted cupboards. Garden Room (3.47m x 4.6m) Double doors to side, various windows, glass roof lantern, part brick construction, air conditioning unit offering hot and cold air, garden views. Inner Hall Loft access, airing cupboard, doors to lounge, three bedrooms, shower room and kitchen/diner. Bedroom One (3.04m x 4.64m) Window to front, radiator, range of fitted wardrobes and matching drawers. Bedroom Two (3.05m x 3.08m) Window to rear, radiator. Bedroom Three (2.58m x 3.05m) Window to side, radiator. Shower Room (2.05m x 2.06m) Window to rear, heated towel rail, WC, wash hand basin, walk in glass fronted shower cubicle housing mains shower, tiled splashbacks, extractor. Garage (2.82m x 5.26m) Up and over door to front, door to rear, wall mounted boiler, electric and light connected, plumbing for washing machine. Front Garden Block paved drive offers multiple off road parking and leads to garage, brick wall to front, pedestrian gate to front, front field views. Rear Garden Laid to lawn, paved patio area, timber shed, greenhouse, outside tap, various trees and shrubs, field views.
Similar Properties
Like this property? Maybe you'll like these ones close by too.
4 Bed House, Single Let, Wisbech, PE14 7QD
£400,000
1 views • 4 months ago • 129 m²
2 Bed Bungalow, Single Let, Wisbech, PE14 7QD
£150,000
1 views • 4 months ago • 68 m²
4 Bed House, Single Let, Wisbech, PE14 7QA
£425,000
a month ago • 129 m²
4 Bed House, Single Let, Wisbech, PE14 7QX
£400,000
5 months ago • 129 m²
