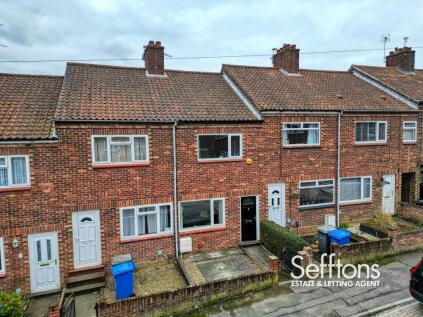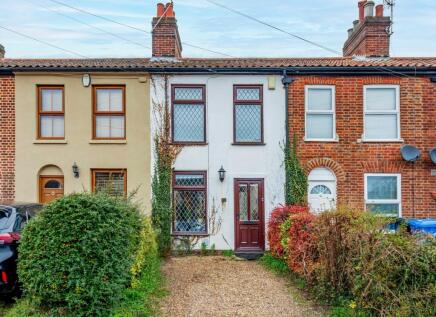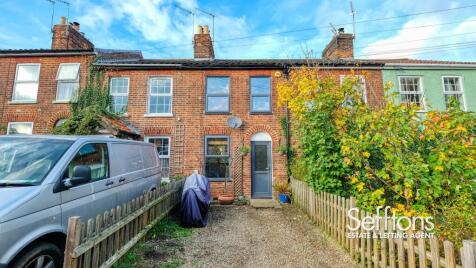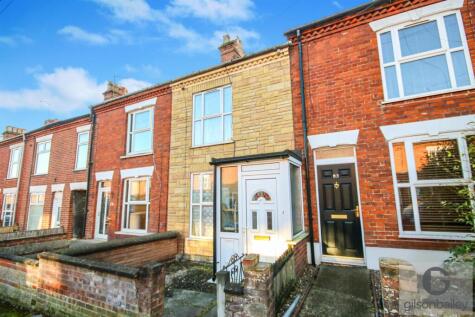3 Bed Terraced House, Single Let, Norwich, NR3 3HH, £375,000
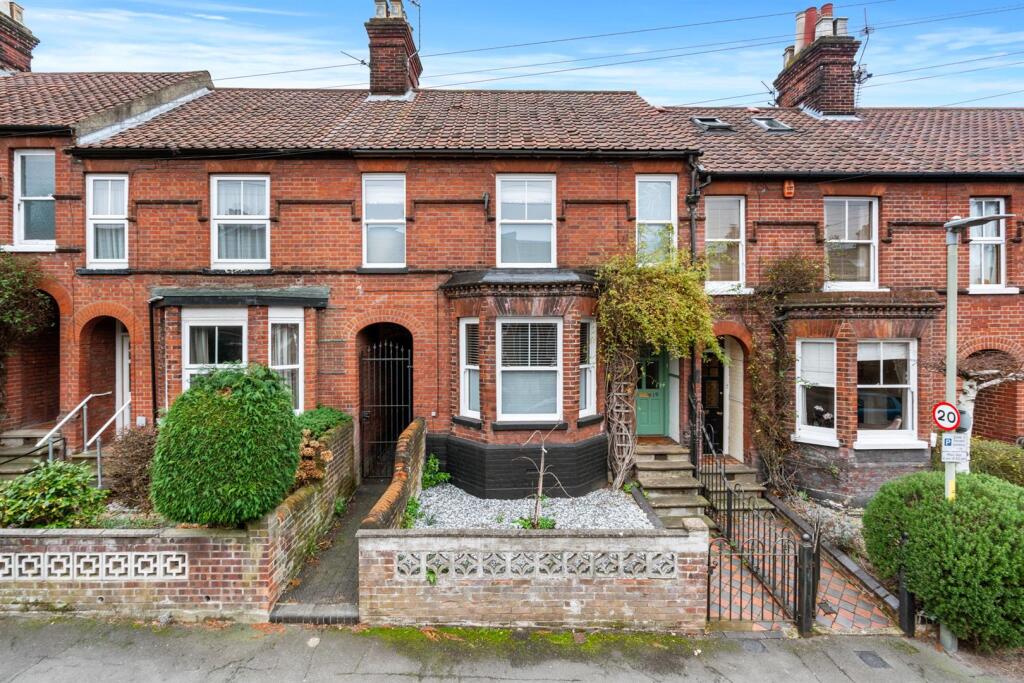
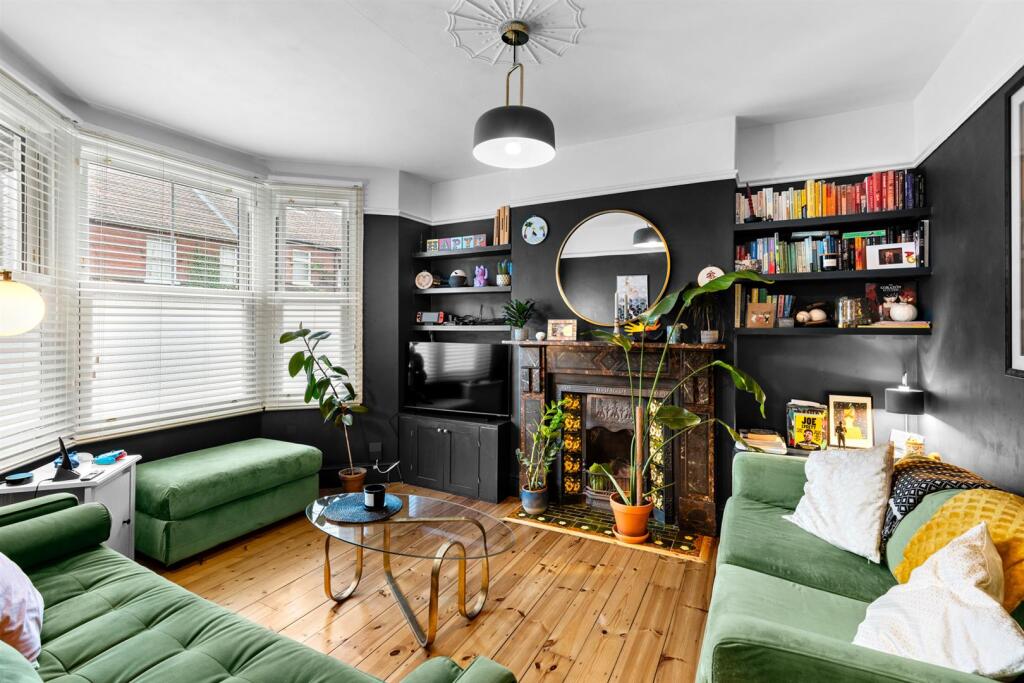
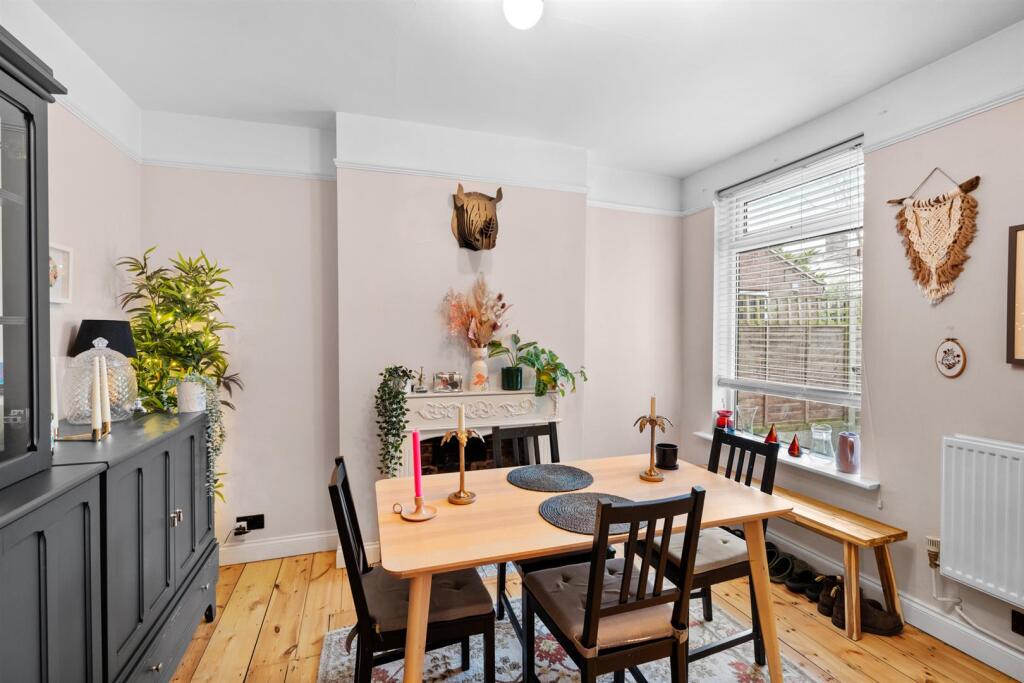
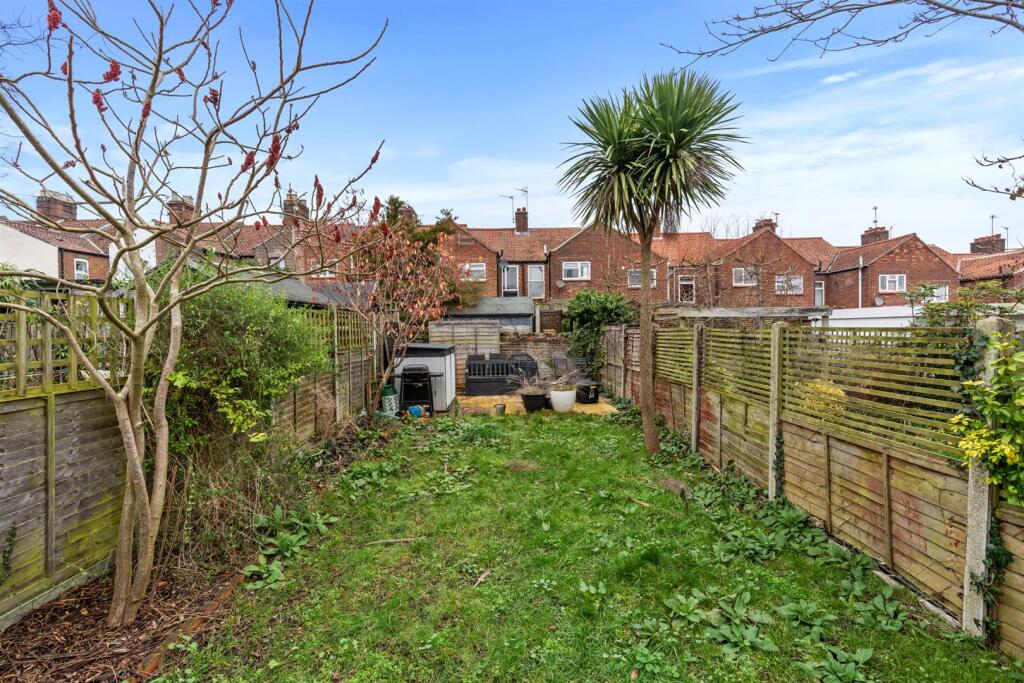
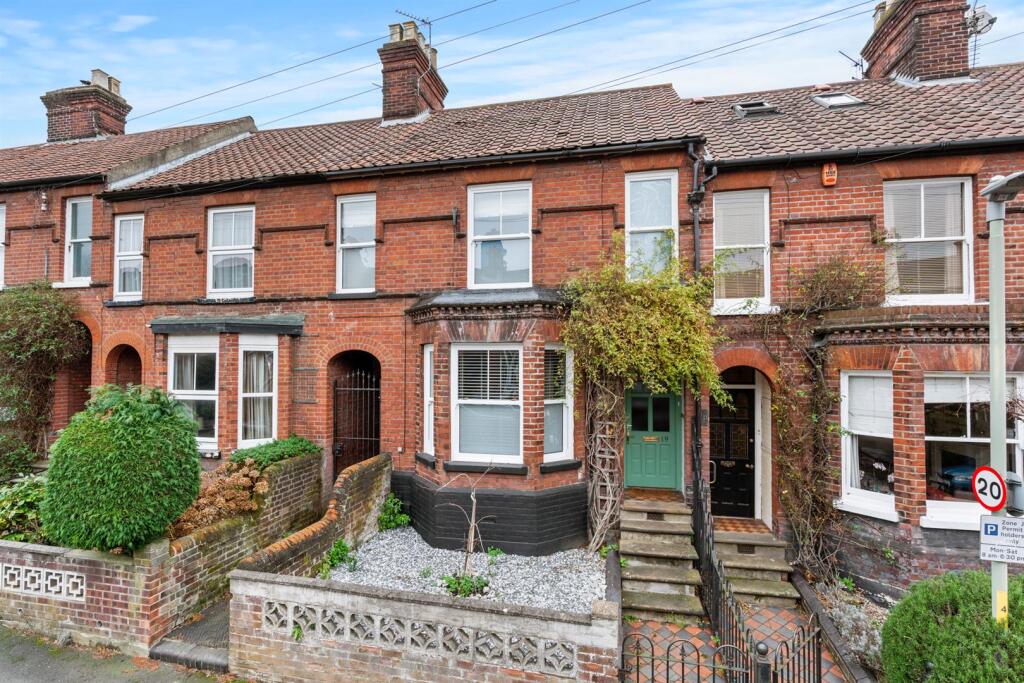
ValuationOvervalued
| Sold Prices | £140K - £495K |
| Sold Prices/m² | £1.8K/m² - £4.1K/m² |
| |
Square Metres | ~93 m² |
| Price/m² | £4K/m² |
Value Estimate | £256,974£256,974 |
Cashflows
Cash In | |
Purchase Finance | MortgageMortgage |
Deposit (25%) | £93,750£93,750 |
Stamp Duty & Legal Fees | £18,700£18,700 |
Total Cash In | £112,450£112,450 |
| |
Cash Out | |
Rent Range | £895 - £1,500£895 - £1,500 |
Rent Estimate | £900 |
Running Costs/mo | £1,372£1,372 |
Cashflow/mo | £-472£-472 |
Cashflow/yr | £-5,662£-5,662 |
Gross Yield | 3%3% |
Local Sold Prices
50 sold prices from £140K to £495K, average is £212.5K. £1.8K/m² to £4.1K/m², average is £2.8K/m².
| Price | Date | Distance | Address | Price/m² | m² | Beds | Type | |
| £370K | 12/22 | 0.02 mi | 9, Buxton Road, Norwich, Norfolk NR3 3HH | £3,936 | 94 | 3 | Terraced House | |
| £300K | 07/23 | 0.02 mi | 31, Buxton Road, Norwich, Norfolk NR3 3HH | - | - | 3 | Terraced House | |
| £285K | 05/21 | 0.03 mi | 29, Patteson Road, Norwich, Norfolk NR3 3EN | £2,714 | 105 | 3 | Terraced House | |
| £217K | 05/21 | 0.03 mi | 3, Patteson Road, Norwich, Norfolk NR3 3EN | - | - | 3 | Terraced House | |
| £192.5K | 01/21 | 0.03 mi | 55, Patteson Road, Norwich, Norfolk NR3 3EN | £2,213 | 87 | 3 | Terraced House | |
| £251K | 08/22 | 0.03 mi | 79, Patteson Road, Norwich, Norfolk NR3 3EN | £3,026 | 83 | 3 | Detached House | |
| £210K | 10/21 | 0.04 mi | 68, Patteson Road, Norwich, Norfolk NR3 3EW | £2,658 | 79 | 3 | Terraced House | |
| £195K | 12/23 | 0.04 mi | 68, Patteson Road, Norwich, Norfolk NR3 3EW | £2,468 | 79 | 3 | Terraced House | |
| £210K | 05/21 | 0.04 mi | 71, Patteson Road, Norwich, Norfolk NR3 3EN | £2,258 | 93 | 3 | Terraced House | |
| £350K | 03/21 | 0.07 mi | 7, Aylsham Road, Norwich, Norfolk NR3 3EQ | £2,555 | 137 | 3 | Terraced House | |
| £320K | 11/20 | 0.07 mi | 9, Aylsham Road, Norwich, Norfolk NR3 3EQ | £3,137 | 102 | 3 | Terraced House | |
| £210K | 08/23 | 0.08 mi | 53, Eade Road, Norwich, Norfolk NR3 3EH | £2,727 | 77 | 3 | Terraced House | |
| £205K | 06/21 | 0.09 mi | 100, Eade Road, Norwich, Norfolk NR3 3EJ | £2,632 | 78 | 3 | Terraced House | |
| £210K | 10/21 | 0.09 mi | 34, Eade Road, Norwich, Norfolk NR3 3EJ | £2,763 | 76 | 3 | Terraced House | |
| £140K | 03/24 | 0.09 mi | 30, Eade Road, Norwich, Norfolk NR3 3EJ | £1,830 | 77 | 3 | Terraced House | |
| £215K | 02/23 | 0.13 mi | 10, Green Hills Road, Norwich, Norfolk NR3 3ET | £2,945 | 73 | 3 | Terraced House | |
| £210K | 10/23 | 0.13 mi | 25, Green Hills Road, Norwich, Norfolk NR3 3ET | - | - | 3 | Terraced House | |
| £222K | 04/21 | 0.14 mi | 18, Magpie Road, Norwich, Norfolk NR3 1JQ | £2,883 | 77 | 3 | Terraced House | |
| £205K | 12/20 | 0.14 mi | 3, Wingfield Road, Norwich, Norfolk NR3 3HF | £2,563 | 80 | 3 | Terraced House | |
| £255K | 12/22 | 0.14 mi | 49, Bakers Road, Norwich, Norfolk NR3 3AZ | £3,643 | 70 | 3 | Terraced House | |
| £260K | 03/24 | 0.14 mi | 15, Bakers Road, Norwich, Norfolk NR3 3AZ | £3,611 | 72 | 3 | Terraced House | |
| £193K | 04/23 | 0.14 mi | 73, Bakers Road, Norwich, Norfolk NR3 3AZ | - | - | 3 | Terraced House | |
| £200K | 01/23 | 0.15 mi | 34, Clarke Road, Norwich, Norfolk NR3 1JL | £2,667 | 75 | 3 | Terraced House | |
| £225K | 11/21 | 0.16 mi | 23, Clarke Road, Norwich, Norfolk NR3 1JL | £3,082 | 73 | 3 | Semi-Detached House | |
| £245K | 12/22 | 0.16 mi | 28, Clarke Road, Norwich, Norfolk NR3 1JL | £3,325 | 74 | 3 | Terraced House | |
| £175K | 10/21 | 0.16 mi | 23, Shipstone Road, Norwich, Norfolk NR3 1JZ | £2,574 | 68 | 3 | Terraced House | |
| £221.5K | 03/23 | 0.16 mi | 11, Shipstone Road, Norwich, Norfolk NR3 1JZ | £3,257 | 68 | 3 | Terraced House | |
| £190K | 05/21 | 0.16 mi | 33, Esdelle Street, Norwich, Norfolk NR3 3BN | - | - | 3 | Semi-Detached House | |
| £177K | 04/21 | 0.16 mi | 50, Esdelle Street, Norwich, Norfolk NR3 3BN | £2,529 | 70 | 3 | Semi-Detached House | |
| £195K | 02/23 | 0.17 mi | 32, Esdelle Street, Norwich, Norfolk NR3 3BN | £2,910 | 67 | 3 | Terraced House | |
| £185K | 05/23 | 0.17 mi | 36, Esdelle Street, Norwich, Norfolk NR3 3BN | £2,761 | 67 | 3 | Terraced House | |
| £159.5K | 04/23 | 0.17 mi | 51, Guernsey Road, Norwich, Norfolk NR3 1JJ | £1,833 | 87 | 3 | Terraced House | |
| £158.5K | 01/21 | 0.17 mi | 13, Guernsey Road, Norwich, Norfolk NR3 1JJ | £2,232 | 71 | 3 | Semi-Detached House | |
| £215K | 11/20 | 0.17 mi | 22, Guernsey Road, Norwich, Norfolk NR3 1JJ | £2,945 | 73 | 3 | Terraced House | |
| £206K | 06/23 | 0.18 mi | 32, Waterloo Road, Norwich, Norfolk NR3 1EW | £2,395 | 86 | 3 | Semi-Detached House | |
| £205K | 11/21 | 0.18 mi | 32, Stacy Road, Norwich, Norfolk NR3 1JN | £3,015 | 68 | 3 | Semi-Detached House | |
| £195K | 01/23 | 0.19 mi | 24, Leonards Street, Norwich, Norfolk NR3 3BW | £2,635 | 74 | 3 | Terraced House | |
| £325K | 03/24 | 0.2 mi | 56, Sussex Street, Norwich, Norfolk NR3 3DE | £2,982 | 109 | 3 | Terraced House | |
| £295K | 07/23 | 0.2 mi | 20, Sussex Street, Norwich, Norfolk NR3 3DE | - | - | 3 | Terraced House | |
| £275K | 08/21 | 0.2 mi | 71, Angel Road, Norwich, Norfolk NR3 3HR | £3,022 | 91 | 3 | Semi-Detached House | |
| £250K | 01/21 | 0.2 mi | 73, Angel Road, Norwich, Norfolk NR3 3HR | £3,086 | 81 | 3 | Semi-Detached House | |
| £210K | 07/23 | 0.22 mi | 56, Magdalen Road, Norwich, Norfolk NR3 4AQ | £3,326 | 63 | 3 | Terraced House | |
| £333K | 11/22 | 0.23 mi | 1, Lime Kiln Mews, Norwich, Norfolk NR3 2ET | £3,784 | 88 | 3 | Semi-Detached House | |
| £277.5K | 09/23 | 0.24 mi | 6, Gildencroft, Norwich, Norfolk NR3 1DS | - | - | 3 | Terraced House | |
| £260K | 02/23 | 0.24 mi | 5, Chatham Street, Norwich, Norfolk NR3 3DN | £4,127 | 63 | 3 | Terraced House | |
| £495K | 04/22 | 0.27 mi | 108, Magdalen Road, Norwich, Norfolk NR3 4AN | - | - | 3 | Detached House | |
| £303.5K | 05/23 | 0.27 mi | 84, Magdalen Road, Norwich, Norfolk NR3 4AN | £3,161 | 96 | 3 | Terraced House | |
| £185K | 03/21 | 0.28 mi | 22, Waterloo Road, Norwich, Norfolk NR3 1EY | £2,534 | 73 | 3 | Semi-Detached House | |
| £290K | 11/21 | 0.29 mi | 97, Magdalen Road, Norwich, Norfolk NR3 4LB | - | - | 3 | Terraced House | |
| £205K | 04/21 | 0.29 mi | 31, Knowsley Road, Norwich, Norfolk NR3 4PR | £2,697 | 76 | 3 | Terraced House |
Local Rents
50 rents from £895/mo to £1.5K/mo, average is £1.2K/mo.
| Rent | Date | Distance | Address | Beds | Type | |
| £1,500 | 07/24 | 0.01 mi | Buxton Road, Norwich | 3 | Terraced House | |
| £1,400 | 05/24 | 0.08 mi | - | 3 | Terraced House | |
| £1,300 | 06/24 | 0.08 mi | St. Augustines Gate, Norwich, Norfolk, NR3 | 3 | Terraced House | |
| £1,000 | 07/24 | 0.09 mi | Eade Road | 3 | Terraced House | |
| £925 | 12/23 | 0.1 mi | - | 3 | Terraced House | |
| £1,375 | 07/24 | 0.14 mi | - | 3 | Terraced House | |
| £1,375 | 07/24 | 0.14 mi | Stonemasons Court, Norwich, NR3 | 3 | Terraced House | |
| £1,095 | 06/24 | 0.14 mi | - | 3 | Terraced House | |
| £975 | 06/24 | 0.16 mi | - | 3 | Terraced House | |
| £1,100 | 06/24 | 0.17 mi | Esdelle Street, Norwich | 3 | Terraced House | |
| £1,100 | 02/25 | 0.17 mi | - | 3 | Terraced House | |
| £995 | 07/24 | 0.17 mi | - | 3 | Terraced House | |
| £950 | 08/24 | 0.18 mi | Waterloo Road, Norwich | 3 | Terraced House | |
| £1,100 | 06/24 | 0.18 mi | Stacy Road, Norwich, NR3 | 3 | Terraced House | |
| £1,100 | 07/24 | 0.18 mi | Stacy Road, Norwich, NR3 | 3 | Terraced House | |
| £1,150 | 03/25 | 0.19 mi | - | 3 | Terraced House | |
| £900 | 01/25 | 0.2 mi | - | 3 | Terraced House | |
| £1,300 | 06/24 | 0.21 mi | Magpie Road, NORWICH | 3 | Terraced House | |
| £1,200 | 06/24 | 0.21 mi | Magpie Road, Norwich | 3 | Terraced House | |
| £1,200 | 07/24 | 0.21 mi | Magpie Road, Norwich | 3 | Terraced House | |
| £1,200 | 07/24 | 0.21 mi | Magpie Road, Norwich | 3 | Terraced House | |
| £975 | 06/24 | 0.21 mi | Magpie Road,Norwich,NR3 | 3 | Terraced House | |
| £1,200 | 08/24 | 0.21 mi | - | 3 | Terraced House | |
| £1,200 | 08/24 | 0.21 mi | Sussex Street, Norwich, NR3 | 3 | Terraced House | |
| £1,300 | 08/24 | 0.23 mi | Angel Road, Norwich, Norfolk, NR3 | 3 | Terraced House | |
| £1,050 | 06/24 | 0.24 mi | Magdalen Road, Norwich, Norfolk, NR3 | 3 | Terraced House | |
| £1,350 | 06/24 | 0.28 mi | Drayton Road, Norwich, NR3 2DE | 3 | Terraced House | |
| £950 | 06/24 | 0.29 mi | Wall Lane, Norwich, Norfolk, NR3 | 3 | Flat | |
| £1,200 | 06/24 | 0.29 mi | Magdalen Street, Norwich | 3 | Flat | |
| £1,100 | 06/24 | 0.3 mi | Waterloo Road, Norwich, NR3 | 3 | Detached House | |
| £1,100 | 07/24 | 0.31 mi | Marlborough Road, Norwich, NR3 | 3 | Terraced House | |
| £1,300 | 06/24 | 0.32 mi | Churchill Road, NR3 4PY | 3 | Flat | |
| £1,400 | 06/24 | 0.32 mi | Oak Street, Norwich | 3 | Flat | |
| £1,200 | 08/24 | 0.33 mi | The Great Hall, Oak Street, NR3 | 3 | House | |
| £1,150 | 06/24 | 0.34 mi | Northcote Road, NORWICH | 3 | Flat | |
| £1,400 | 01/25 | 0.36 mi | - | 3 | Terraced House | |
| £1,100 | 06/24 | 0.36 mi | Spencer Street, Norwich, NR3 4PE | 3 | Terraced House | |
| £900 | 06/24 | 0.37 mi | Beaconsfield Road, Norwich, | 3 | Flat | |
| £1,100 | 09/24 | 0.37 mi | Beaconsfield Road, Norwich, | 3 | House | |
| £1,400 | 06/24 | 0.37 mi | Spencer Street, Norwich, NR3 | 3 | Terraced House | |
| £1,200 | 07/24 | 0.4 mi | Wodehouse Street | 3 | House | |
| £1,100 | 11/24 | 0.41 mi | - | 3 | Terraced House | |
| £1,150 | 07/24 | 0.43 mi | Churchil Road, Norwich | 3 | Terraced House | |
| £1,250 | 07/24 | 0.44 mi | Wodehouse Street, Norwich | 3 | Terraced House | |
| £1,295 | 01/25 | 0.45 mi | - | 3 | Semi-Detached House | |
| £1,450 | 06/24 | 0.46 mi | New Mills Yard, Norwich | 3 | Terraced House | |
| £1,250 | 06/24 | 0.46 mi | Alms Lane, Norwich, NR3 1EX | 3 | Flat | |
| £1,400 | 06/24 | 0.46 mi | Silver Street, NR3 4TU | 3 | Flat | |
| £895 | 06/24 | 0.48 mi | Vicarage Road, Norwich, NR3 | 3 | Terraced House | |
| £1,150 | 08/24 | 0.48 mi | Bell Road, Norwich, NR3 | 3 | Terraced House |
Local Area Statistics
Population in NR3 | 32,67232,672 |
Population in Norwich | 366,887366,887 |
Town centre distance | 0.05 miles away0.05 miles away |
Nearest school | 0.20 miles away0.20 miles away |
Nearest train station | 1.14 miles away1.14 miles away |
| |
Rental demand | Balanced marketBalanced market |
Rental growth (12m) | +16%+16% |
Sales demand | Seller's marketSeller's market |
Capital growth (5yrs) | +28%+28% |
Property History
Listed for £375,000
January 23, 2025
Floor Plans
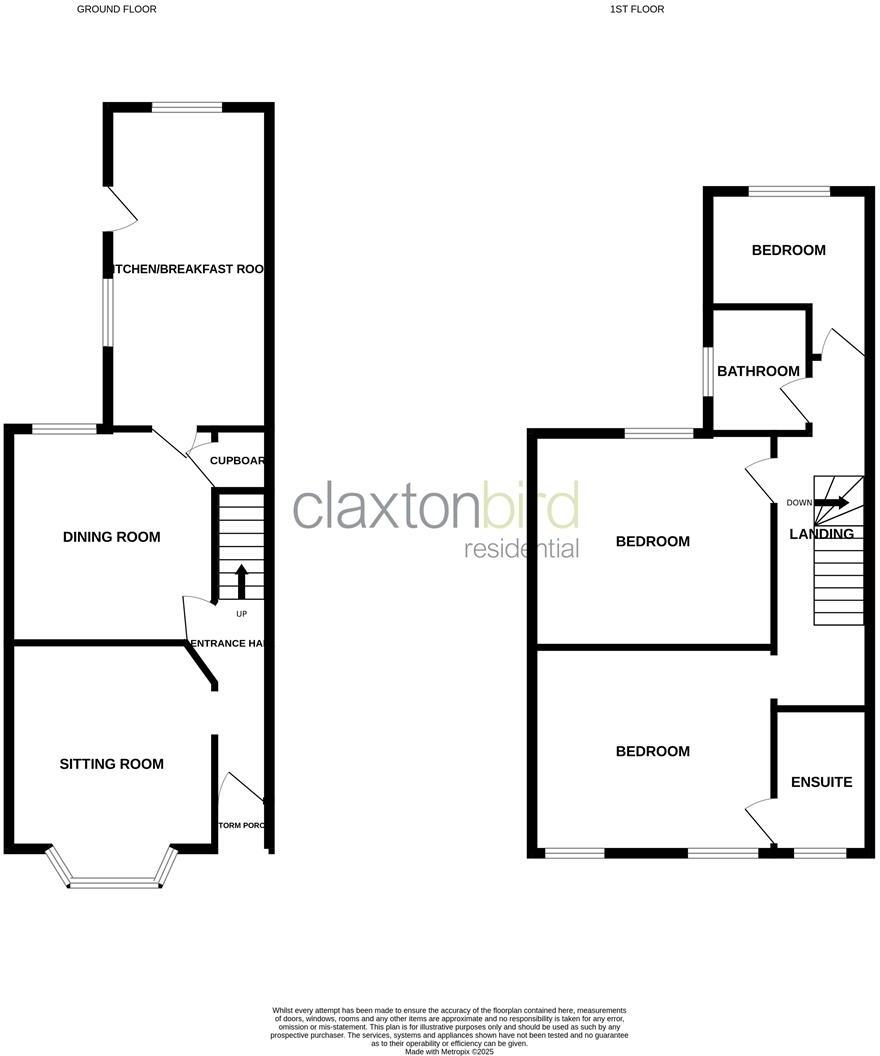
Description
- Hall Entrance Victorian Terrace House +
- Decorative Features Throughout +
- Bay Fronted Sitting Room +
- Well Appointed Kitchen / Breakfast Room +
- Three Generous Bedrooms +
- Gas Central Heating +
- Non Bisected Rear Garden +
- Popular NR3 Location +
* Launch Event Saturday 1st February - Strictly By Appointment Only * Guide Price £375,000 - £385,000 *** This charming three-bedroom, hall entrance, bay-fronted Victorian over passage terrace, located on Buxton Road in Norwich NR3, boasts beautiful decorative features throughout. The inviting bay-fronted sitting room is a standout, complete with a feature fireplace, while the spacious dining room offers a perfect setting for family meals. The well-appointed kitchen breakfast room provides ample space for casual dining and cooking. Upstairs, you’ll find three generously sized bedrooms, including a master with the added luxury of an en-suite, as well as a family bathroom. Outside, the property is complemented by a larger-than-average, non-bisected rear garden, offering a private and peaceful space. This home combines classic Victorian charm with modern comforts, ideal for those looking for a stylish and spacious home in a sought-after location.
Entrance Hall - Glazed entrance door with window above, stairs to first floor, cornice, dado rail, original corbel, stripped wooden floor and radiator.
Sitting Room - 4.20 max in to bay x 3.49 max to recess (13'9" max - Upvc double glazed sash bay window to front aspect, feature cast iron fireplace with tiled hearth and marble surround, storage cupboards and shelving to recess, picture rail, stripped wooden floor and radiator.
Dining Room - 3.62 max to recess x 3.62 (11'10" max to recess x - Upvc double glazed window overlooking the garden, open fireplace with wood surround and tiled hearth, under stairs storage cupboard, picture rail, cornice, stripped wooden floor and radiator.
Kitchen / Breakfast Room - 5.41 x 2.74 (17'8" x 8'11") - Fitted kitchen comprising base units with roll top work surfaces over, one and a half bowl sink drainer with mixer tap, stainless steel oven with gas hob and canopy extractor over, space for dishwasher, shelving, breakfast bar, tiled splash backs, wood effect floor, space for fridge freezer, plumbing for washing machine, space for dryer, wall mounted central heating boiler, upvc double glazed windows to rear and side aspect and upvc double glazed door leading out to the garden.
First Floor Landing - Loft access with pull down ladder, stripped wooden floor and doors to all first floor rooms.
Bedroom - 4.13 max to recess x 3.48 (13'6" max to recess x 1 - Two upvc double glazed sash windows to front aspect, feature cast iron fireplace, fitted wardrobes picture rail, wood effect floor, Victorian style radiator and door to en suite shower room.
En Suite Shower Room - 2.48 x 1.52 (8'1" x 4'11") - Modern fitted suite comprising large walk in double shower cubicle with inset shower and Crittall style screen, wash hand basin set in vanity unit with mixer tap, low level WC, part tiled walls, tiled effect floor, spot lights, extractor fan, towel rail radiator and upvc double glazed sash window to front aspect.
Bedroom - 4.14 max to recess x 3.63 (13'6" max to recess x 1 - Upvc double glazed window overlooking the garden, cornicing, fitted shelving to recess, stripped wooden floor and radiator.
Bedroom - 2.83 max in to recess x 2.74 (9'3" max in to reces - Upvc double glazed window overlooking the garden, spot lights, wood effect floor and radiator.
Bathroom - 1.70 x 2.08 (5'6" x 6'9") - Three piece suite comprising panel bath with mixer tap, shower attachment over and shower screen, low level WC, wash hand basin set in vanity unit with mixer tap, part tiled walls, tiled effect floor, extractor fan, towel rail radiator and upvc double glazed window to side aspect.
Front Garden - Walled garden laid to shingle with inset shrub and Harlequin tiled pathway leading to the entrance door.
Rear Garden - Larger than average non bisected garden fully enclosed by fencing with Indian sandstone providing ample space for outside table and chairs, side access gate, outside light, outside tap and lawned area with flower and shrub borders.
Agents Note - Council Tax Band C
EPC Rating D
Similar Properties
Like this property? Maybe you'll like these ones close by too.
2 Bed House, Single Let, Norwich, NR3 3EN
£250,000
1 views • 2 months ago • 68 m²
2 Bed House, Single Let, Norwich, NR3 3EE
£200,000
5 months ago • 68 m²
2 Bed House, Single Let, Norwich, NR3 3EE
£230,000
6 months ago • 68 m²
5 Bed House, Single Let, Norwich, NR3 3EH
£230,000
1 views • 3 months ago • 77 m²
