3 Bed Semi-Detached House, Refurb/BRRR, Northampton, NN5 7BA, £220,000
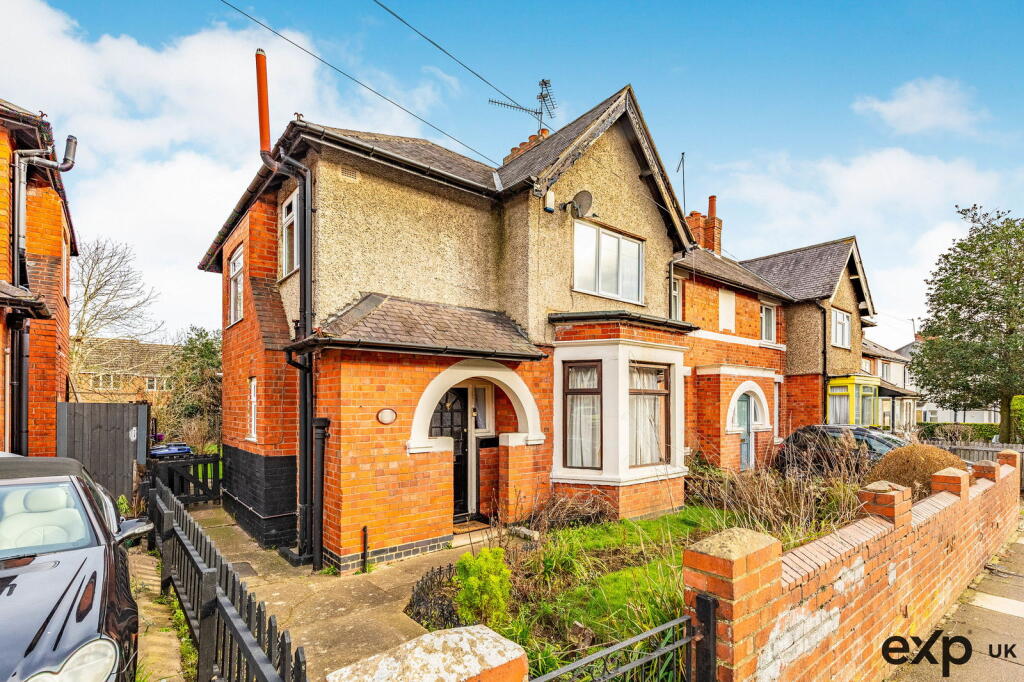
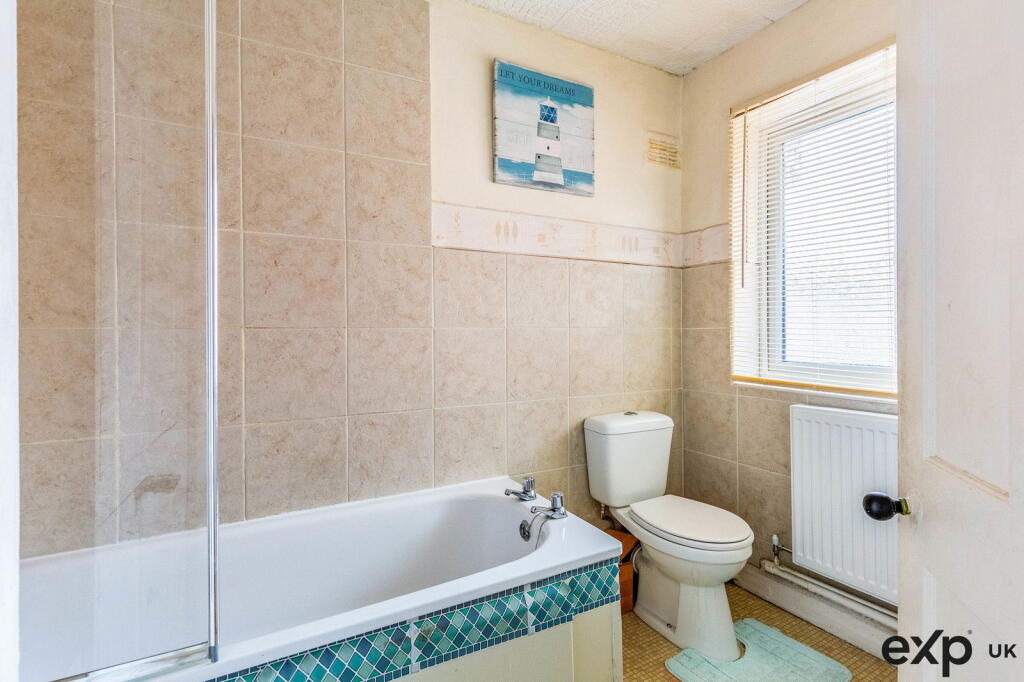
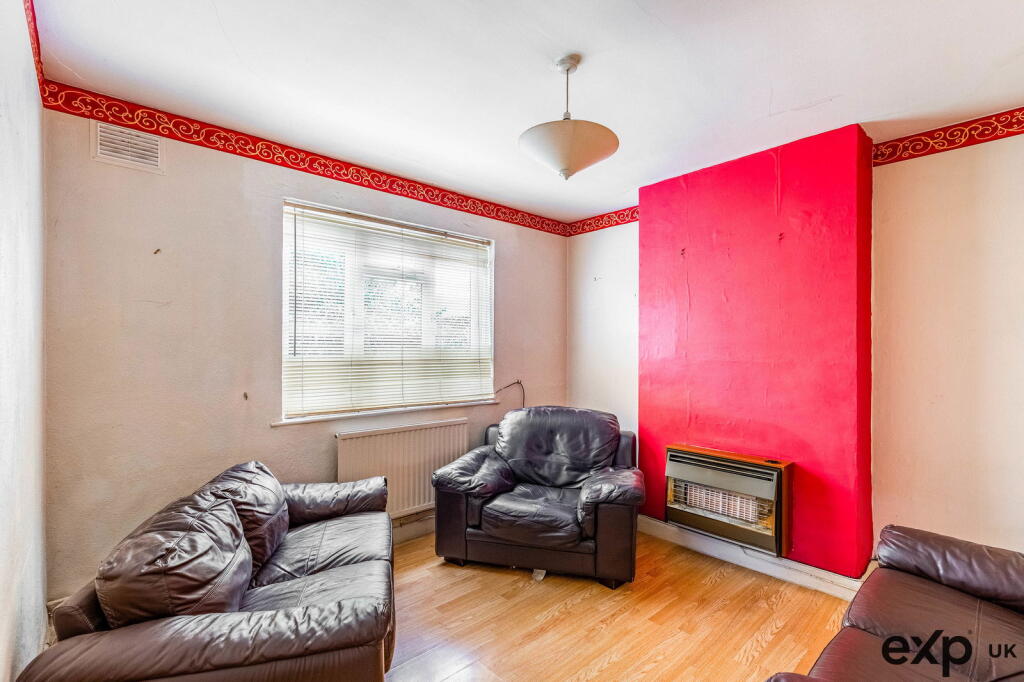
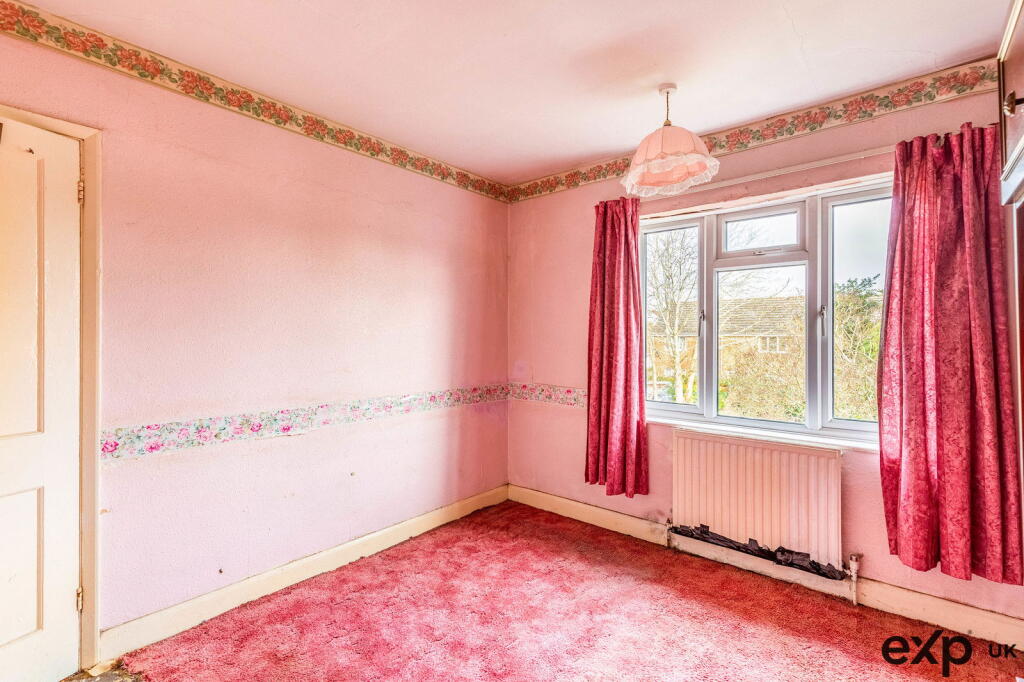
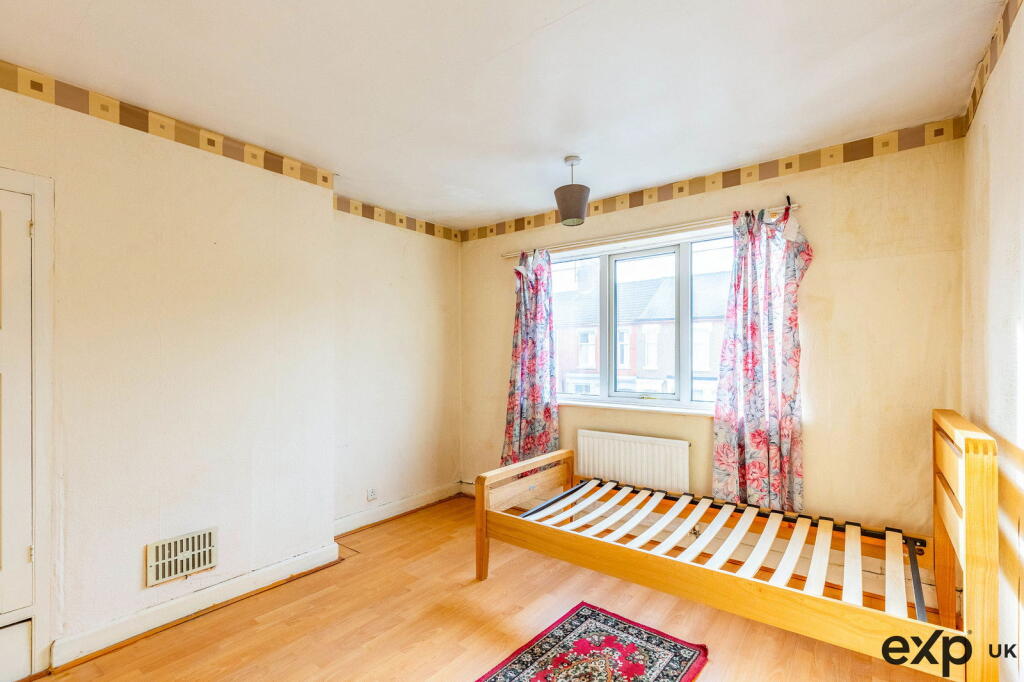
ValuationFair Value
| Sold Prices | £120K - £450K |
| Sold Prices/m² | £1.5K/m² - £3.8K/m² |
| |
Square Metres | ~93 m² |
| Price/m² | £2.4K/m² |
Value Estimate | £220,000£220,000 |
| |
End Value (After Refurb) | £203,500£203,500 |
Investment Opportunity
Cash In | |
Purchase Finance | Bridging LoanBridging Loan |
Deposit (25%) | £55,000£55,000 |
Stamp Duty & Legal Fees | £7,800£7,800 |
Refurb Costs | £40,800£40,800 |
Bridging Loan Interest | £5,775£5,775 |
Total Cash In | £111,125£111,125 |
| |
Cash Out | |
Monetisation | FlipRefinance & RentRefinance & Rent |
Revaluation | £203,500£203,500 |
Mortgage (After Refinance) | £152,625£152,625 |
Mortgage LTV | 75%75% |
Cash Left In | £111,125£111,125 |
Equity | £50,875£50,875 |
Rent Range | £1,100 - £5,200£1,100 - £5,200 |
Rent Estimate | £1,678 |
Running Costs/mo | £992£992 |
Cashflow/mo | £686£686 |
Cashflow/yr | £8,238£8,238 |
ROI | 7%7% |
Gross Yield | 9%9% |
Local Sold Prices
50 sold prices from £120K to £450K, average is £220K. £1.5K/m² to £3.8K/m², average is £2.5K/m².
| Price | Date | Distance | Address | Price/m² | m² | Beds | Type | |
| £260K | 03/23 | 0.01 mi | 1, Baring Road, Northampton, West Northamptonshire NN5 7BA | £3,133 | 83 | 3 | Semi-Detached House | |
| £215K | 02/23 | 0.06 mi | 14, Newcombe Road, Northampton, West Northamptonshire NN5 7AZ | £2,569 | 84 | 3 | Terraced House | |
| £220K | 02/24 | 0.06 mi | 16, Newcombe Road, Northampton, West Northamptonshire NN5 7AZ | £2,588 | 85 | 3 | Terraced House | |
| £120K | 02/23 | 0.08 mi | 15, Lyttleton Road, Northampton, West Northamptonshire NN5 7BF | £1,481 | 81 | 3 | Terraced House | |
| £210K | 06/23 | 0.08 mi | 64, Spencer Bridge Road, Northampton, West Northamptonshire NN5 5EZ | - | - | 3 | Terraced House | |
| £170K | 05/21 | 0.12 mi | 64, Countess Road, Northampton, West Northamptonshire NN5 7DY | £2,000 | 85 | 3 | Terraced House | |
| £158K | 12/20 | 0.15 mi | 6, Muscott Street, Northampton, Northamptonshire NN5 5EY | £2,000 | 79 | 3 | Terraced House | |
| £250K | 12/22 | 0.16 mi | 45, Harlestone Road, Northampton, West Northamptonshire NN5 7AB | £2,404 | 104 | 3 | Terraced House | |
| £175K | 05/21 | 0.16 mi | 20, Muscott Street, Northampton, West Northamptonshire NN5 5EY | - | - | 3 | Terraced House | |
| £200K | 03/21 | 0.17 mi | 15, Aberdeen Terrace, Northampton, Northamptonshire NN5 7AD | £1,575 | 127 | 3 | Terraced House | |
| £138.8K | 01/21 | 0.17 mi | 51, Tintern Avenue, Northampton, Northamptonshire NN5 7BY | £1,875 | 74 | 3 | Semi-Detached House | |
| £195K | 09/23 | 0.17 mi | 39, Tintern Avenue, Northampton, West Northamptonshire NN5 7BY | £3,047 | 64 | 3 | Terraced House | |
| £213K | 02/23 | 0.17 mi | 28, Raymond Road, Northampton, West Northamptonshire NN5 7DX | - | - | 3 | Terraced House | |
| £220K | 08/21 | 0.18 mi | 21, Fife Street, Northampton, West Northamptonshire NN5 5BH | - | - | 3 | Terraced House | |
| £210K | 11/22 | 0.21 mi | 11, Orchard Street, Northampton, West Northamptonshire NN5 5EP | £2,625 | 80 | 3 | Terraced House | |
| £172K | 04/23 | 0.21 mi | 5, Sulgrave Road, Dallington, Northampton, West Northamptonshire NN5 7BL | - | - | 3 | Semi-Detached House | |
| £212K | 10/21 | 0.23 mi | 21, Dundee Street, Northampton, West Northamptonshire NN5 5BP | £2,186 | 97 | 3 | Terraced House | |
| £214K | 06/23 | 0.23 mi | 25, Dundee Street, Northampton, West Northamptonshire NN5 5BP | £2,277 | 94 | 3 | Semi-Detached House | |
| £300K | 12/22 | 0.23 mi | 11, Forfar Street, Northampton, West Northamptonshire NN5 5BJ | - | - | 3 | Semi-Detached House | |
| £270K | 02/23 | 0.26 mi | 4, Old Scholars Close, Northampton, West Northamptonshire NN5 5AZ | - | - | 3 | Terraced House | |
| £230K | 09/21 | 0.28 mi | 17, Glasgow Street, Northampton, Northamptonshire NN5 5BN | - | - | 3 | Terraced House | |
| £235K | 01/21 | 0.28 mi | 4, Holyrood Road, Northampton, Northamptonshire NN5 7AH | £2,176 | 108 | 3 | Terraced House | |
| £302K | 04/23 | 0.28 mi | 4, Holyrood Road, Northampton, West Northamptonshire NN5 7AH | £2,796 | 108 | 3 | Terraced House | |
| £225K | 01/23 | 0.3 mi | 42, Glasgow Street, Northampton, West Northamptonshire NN5 5BL | - | - | 3 | Terraced House | |
| £210K | 05/23 | 0.3 mi | 72, Glasgow Street, Northampton, West Northamptonshire NN5 5BL | - | - | 3 | Terraced House | |
| £240K | 02/23 | 0.3 mi | 16, Glasgow Street, Northampton, West Northamptonshire NN5 5BL | - | - | 3 | Terraced House | |
| £220K | 01/23 | 0.32 mi | 14, Bowden Road, Northampton, West Northamptonshire NN5 5LT | - | - | 3 | Semi-Detached House | |
| £222.5K | 09/21 | 0.32 mi | 3, Rosebery Avenue, Northampton, Northamptonshire NN5 5BU | £2,928 | 76 | 3 | Terraced House | |
| £207.5K | 09/23 | 0.32 mi | 28, Rosebery Avenue, Northampton, West Northamptonshire NN5 5BU | - | - | 3 | Terraced House | |
| £220K | 11/22 | 0.34 mi | 20, Bowden Road, Northampton, West Northamptonshire NN5 5LT | - | - | 3 | Terraced House | |
| £265K | 02/23 | 0.34 mi | 42, Bowden Road, Northampton, West Northamptonshire NN5 5LT | £2,944 | 90 | 3 | Semi-Detached House | |
| £277K | 08/23 | 0.35 mi | 131, Weedon Road, Northampton, West Northamptonshire NN5 5BS | £3,221 | 86 | 3 | Semi-Detached House | |
| £175K | 04/21 | 0.36 mi | 36, Streatfeild Road, Northampton, West Northamptonshire NN5 7DE | £1,882 | 93 | 3 | Semi-Detached House | |
| £250K | 08/23 | 0.4 mi | 5, Standside, Northampton, West Northamptonshire NN5 5FG | £3,592 | 70 | 3 | Terraced House | |
| £215K | 12/20 | 0.4 mi | 61, The Approach, Northampton, Northamptonshire NN5 5FF | £1,991 | 108 | 3 | Semi-Detached House | |
| £280K | 02/23 | 0.4 mi | 104, Dallington Road, Northampton, West Northamptonshire NN5 7BW | £3,111 | 90 | 3 | Semi-Detached House | |
| £245K | 02/21 | 0.4 mi | 104, Dallington Road, Northampton, Northamptonshire NN5 7BW | £2,722 | 90 | 3 | Semi-Detached House | |
| £171K | 05/21 | 0.41 mi | 71, Ambush Street, Northampton, Northamptonshire NN5 5DU | £2,221 | 77 | 3 | Terraced House | |
| £252K | 02/23 | 0.43 mi | 27, Far End, Northampton, West Northamptonshire NN5 5FN | £3,345 | 75 | 3 | Semi-Detached House | |
| £170K | 03/23 | 0.44 mi | 54, St Andrews Road, Northampton, West Northamptonshire NN1 2PB | £2,125 | 80 | 3 | Terraced House | |
| £203K | 12/23 | 0.46 mi | 53, Sharman Road, Northampton, West Northamptonshire NN5 5JZ | £2,523 | 80 | 3 | Terraced House | |
| £220K | 01/23 | 0.46 mi | 40, Sharman Road, Northampton, West Northamptonshire NN5 5JZ | £2,973 | 74 | 3 | Terraced House | |
| £230K | 10/20 | 0.46 mi | 32, Tower Square, Northampton, Northamptonshire NN5 5FH | £1,901 | 121 | 3 | Terraced House | |
| £165K | 04/23 | 0.46 mi | 19, Lincoln Road, Northampton, West Northamptonshire NN5 5JS | - | - | 3 | Terraced House | |
| £270K | 01/23 | 0.47 mi | 150, Malcolm Drive, Northampton, West Northamptonshire NN5 5NH | £3,750 | 72 | 3 | Semi-Detached House | |
| £205K | 05/21 | 0.47 mi | 9, Abbots Way, Northampton, West Northamptonshire NN5 5DB | £2,135 | 96 | 3 | Terraced House | |
| £275K | 08/23 | 0.47 mi | 19, Brook Lane, Northampton, West Northamptonshire NN5 7HL | - | - | 3 | Semi-Detached House | |
| £300K | 03/21 | 0.47 mi | 22, Brook Lane, Northampton, Northamptonshire NN5 7HL | - | - | 3 | Detached House | |
| £319K | 07/23 | 0.47 mi | 45, Brook Lane, Northampton, West Northamptonshire NN5 7HL | £2,703 | 118 | 3 | Detached House | |
| £450K | 10/23 | 0.47 mi | 41, Brook Lane, Northampton, West Northamptonshire NN5 7HL | - | - | 3 | Detached House |
Local Rents
50 rents from £1.1K/mo to £5.2K/mo, average is £1.3K/mo.
| Rent | Date | Distance | Address | Beds | Type | |
| £1,570 | 02/25 | 0.04 mi | - | 3 | Terraced House | |
| £1,295 | 08/24 | 0.05 mi | Newcombe Road, Northampton | 3 | Terraced House | |
| £3,400 | 06/24 | 0.05 mi | Newcombe Road, Northampton, NN5 | 3 | Terraced House | |
| £3,200 | 07/24 | 0.05 mi | Newcombe Road, Northampton, NN5 | 3 | Terraced House | |
| £3,350 | 08/24 | 0.05 mi | Newcombe Road Flexible Renting & Short Lets, Northampton, NN5 | 3 | Terraced House | |
| £3,400 | 07/24 | 0.05 mi | - | 3 | Terraced House | |
| £3,200 | 07/24 | 0.05 mi | - | 3 | Terraced House | |
| £3,350 | 09/24 | 0.05 mi | - | 3 | Terraced House | |
| £1,275 | 03/25 | 0.09 mi | - | 3 | Terraced House | |
| £1,300 | 06/24 | 0.1 mi | Symington Street, NORTHAMPTON | 3 | Terraced House | |
| £1,299 | 11/24 | 0.11 mi | - | 3 | Terraced House | |
| £1,150 | 03/25 | 0.11 mi | - | 3 | Terraced House | |
| £1,150 | 07/24 | 0.12 mi | Seymour Street, Northampton | 3 | Terraced House | |
| £1,300 | 08/24 | 0.13 mi | - | 3 | Semi-Detached House | |
| £1,300 | 07/24 | 0.13 mi | Countess Road, St James, Northampton, Northamptonshire, NN5 | 3 | Terraced House | |
| £1,150 | 11/24 | 0.13 mi | - | 3 | Terraced House | |
| £1,150 | 03/25 | 0.13 mi | - | 3 | Terraced House | |
| £1,100 | 07/24 | 0.14 mi | St James Park Road, Northampton, NN5 5EU | 3 | Terraced House | |
| £1,250 | 08/24 | 0.14 mi | St James Northampton | 3 | Terraced House | |
| £1,500 | 09/24 | 0.15 mi | - | 3 | Terraced House | |
| £1,195 | 06/24 | 0.15 mi | Bruce Street, Northampton | 3 | House | |
| £1,500 | 06/24 | 0.16 mi | - | 3 | Terraced House | |
| £1,500 | 09/24 | 0.16 mi | - | 3 | Terraced House | |
| £1,995 | 07/24 | 0.16 mi | - | 3 | Terraced House | |
| £1,250 | 06/24 | 0.19 mi | Steene Street, NORTHAMPTON | 3 | House | |
| £1,225 | 06/24 | 0.19 mi | Steene Street, NORTHAMPTON | 3 | House | |
| £1,200 | 06/24 | 0.21 mi | Bruce Street, St James | 3 | Terraced House | |
| £1,150 | 07/24 | 0.21 mi | Bruce Street, St James | 3 | Terraced House | |
| £1,250 | 08/24 | 0.21 mi | Althorp Road, NORTHAMPTON | 3 | House | |
| £1,350 | 07/24 | 0.21 mi | - | 3 | Terraced House | |
| £1,350 | 07/24 | 0.21 mi | Countess Road, Northampton, NN5 | 3 | Terraced House | |
| £1,100 | 06/24 | 0.22 mi | Gladstone Road, Northampton | 3 | House | |
| £1,150 | 12/24 | 0.23 mi | - | 3 | Terraced House | |
| £1,250 | 03/25 | 0.24 mi | - | 3 | Terraced House | |
| £5,200 | 06/24 | 0.28 mi | St James Park Road, Northampton, NN1 | 3 | Flat | |
| £1,195 | 06/24 | 0.28 mi | Forfar Street, St James, Northampton NN5 | 3 | Detached House | |
| £1,250 | 06/24 | 0.32 mi | Rosebery Avenue, St. James, Northampton, NN5 | 3 | Flat | |
| £1,400 | 07/24 | 0.32 mi | Rosebery Avenue, NORTHAMPTON | 3 | House | |
| £1,500 | 06/24 | 0.34 mi | Marlborough Road, Northampton, NN5 | 3 | Terraced House | |
| £1,500 | 07/24 | 0.34 mi | - | 3 | Terraced House | |
| £1,200 | 07/24 | 0.34 mi | Bowden Road, St James, Northampton | 3 | Semi-Detached House | |
| £1,300 | 06/24 | 0.34 mi | Northampton | 3 | Terraced House | |
| £3,000 | 07/24 | 0.37 mi | - | 3 | Terraced House | |
| £1,200 | 07/24 | 0.37 mi | Greenwood Road, NN5 | 3 | House | |
| £1,250 | 07/24 | 0.37 mi | Stanley Road, Northampton, NN5 | 3 | Terraced House | |
| £2,300 | 06/24 | 0.37 mi | - | 3 | Flat | |
| £1,400 | 03/25 | 0.37 mi | - | 3 | Flat | |
| £1,200 | 08/24 | 0.38 mi | Stanley Road, St. James, Northampton NN5 | 3 | Terraced House | |
| £1,400 | 09/24 | 0.41 mi | Abbey Mews, St James, NN5 | 3 | Terraced House | |
| £1,300 | 06/24 | 0.43 mi | Far End, NORTHAMPTON | 3 | House |
Local Area Statistics
Population in NN5 | 38,02838,028 |
Population in Northampton | 281,924281,924 |
Town centre distance | 1.03 miles away1.03 miles away |
Nearest school | 0.10 miles away0.10 miles away |
Nearest train station | 0.46 miles away0.46 miles away |
| |
Rental demand | Landlord's marketLandlord's market |
Rental growth (12m) | -11%-11% |
Sales demand | Seller's marketSeller's market |
Capital growth (5yrs) | +22%+22% |
Property History
Listed for £220,000
January 23, 2025
Floor Plans
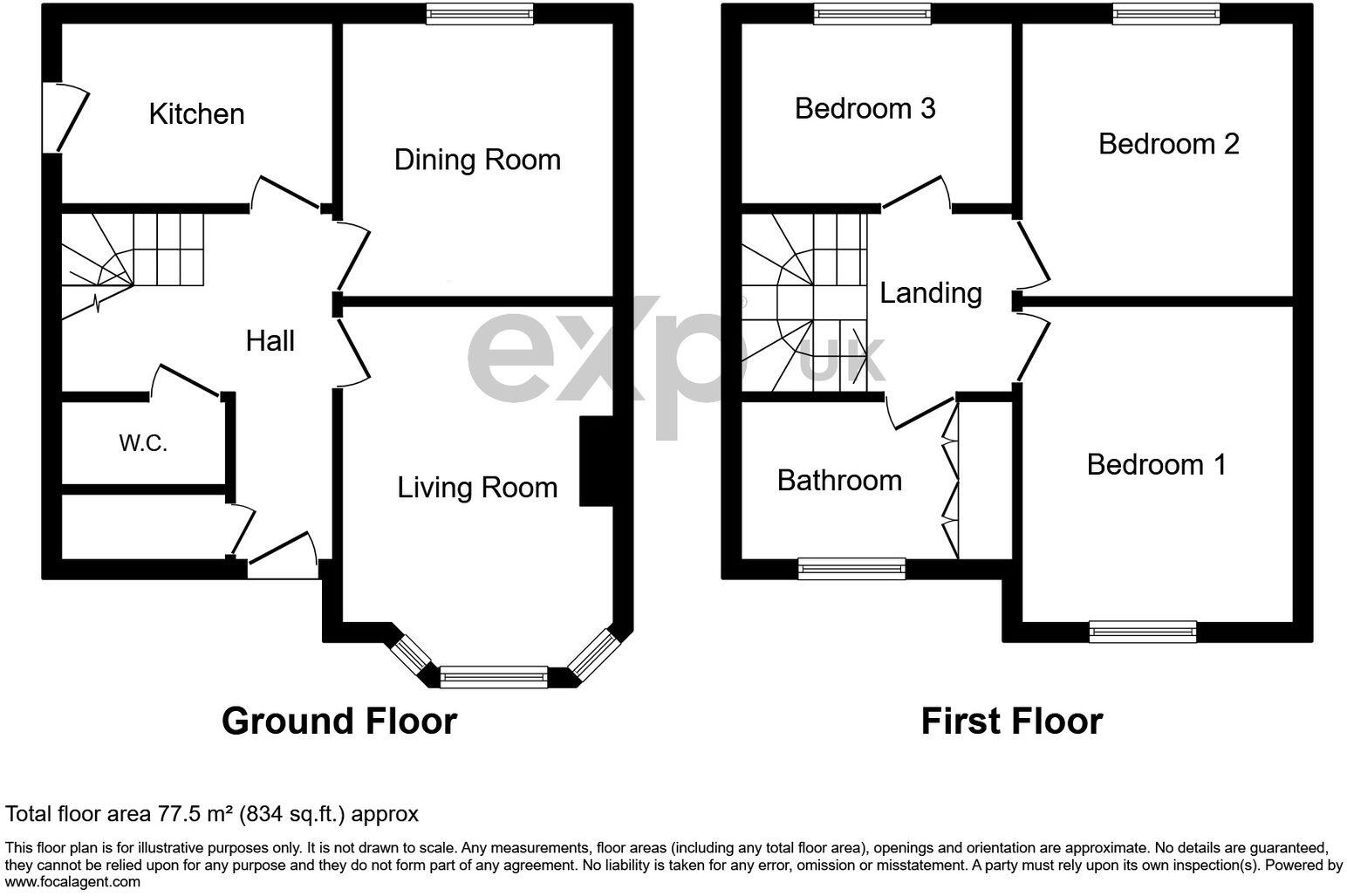
Description
- DA1155 +
- 3 Bedrooms +
- No Chain +
- Blank Canvass +
- Front and Rear Gardens +
REF DA1155 This charming 3-bedroom end-terrace property offers great potential for those looking to make their mark. Located in a sought-after area, this home is ideal for first-time buyers, investors, or anyone willing to put in a little work to create their dream space. The property features two reception rooms, perfect for family living or entertaining guests. Upstairs, you’ll find three bedrooms, providing ample space for a growing family or those in need of extra room. Outside, the property boasts both front and rear gardens, offering plenty of potential for landscaping, outdoor seating, or even a vegetable patch. While the home would benefit from some modernisation, it offers a fantastic opportunity to add value with your own touch. With the right vision and some work, this property could become a truly fantastic family home or a solid addition to any investment portfolio. Located within easy reach of local amenities, transport links, and schools, this home is a blank canvas waiting for its next chapter. Don’t miss the chance to secure this promising property and bring it to life. Contact us to arrange a viewing today! NO CHAIN Hallway A welcoming entrance hall featuring a front-facing door, providing natural light and easy access. The space is enhanced by a radiator for added warmth and a convenient storage cupboard, ideal for coats and shoes. Stairs rise to the first floor, while a door leads to all the ground-floor accommodation, offering a practical layout for seamless living. Lounge - 4.47m x 3.33m (14'8"Max x 10'11"Max) This spacious lounge features a bay window, allowing plenty of natural light to fill the room and offer a glimpse of the property’s future potential. A gas fire and radiator are already in place, providing a solid foundation for a comfortable living space. While the room would benefit from updating, it presents a fantastic opportunity to create your ideal space, whether you’re looking to modernize or bring your own personal style to life. Dining Room - 3.23m x 3.33m (10'7" x 10'11"Max) This spacious dining room offers a fantastic opportunity to reimagine the layout of the home. With a large double-glazed window to the rear, the room is filled with natural light, providing a bright and airy canvas. Featuring a radiator and gas fire, the space is already well-equipped for comfort, but its true potential lies in the potential possibility to knock through into the kitchen, creating a modern open-plan kitchen diner. With a little vision and investment, this could become the heart of the home, perfect for contemporary family living and entertaining. Cloakroom With Double Glazed Window and Low Level WC Kitchen - 2.54m x 2.69m (8'4"Max x 8'10"Max) This kitchen, while in need of some modernisation, offers a solid base to work with. It includes a double-glazed window that lets in plenty of light, along with a practical layout featuring both wall and base units for storage. A stainless steel sink and drainer are already in place, along with a combi boiler, gas point for a cooker, and a water point for a washing machine. The side double-glazed door offers easy access to the outside. With a little creativity and some updates, this space has the potential to be transformed into a stylish, functional kitchen that perfectly suits your needs. Landing With side Double Glazed WIndow, Loft Access and doors to all first floor accommodation Bathroom The family bathroom features a side double-glazed window, allowing natural light to brighten the space. Tiling to splash areas on the walls adds practical and easy-to-maintain finishes. The bathroom currently includes a bath, toilet, wash hand basin, and a radiator, with a storage cupboard for added convenience. While the layout would benefit from reworking, there’s great potential to create a larger, more luxurious bathroom. With some thoughtful renovations, this space could be transformed into a beautiful, contemporary retreat. Bedroom 1 - 3.33m x 3.58m (10'11"Max x 11'9") This bedroom offers a front-facing double-glazed window, providing plenty of natural light. A radiator ensures warmth, while the built-in cupboard offers convenient storage space. The room is ready to be updated and personalised to suit your style and needs. Bedroom 2 - 3.35m x 3.23m (11'0"Max x 10'7"Max) This bedroom features a rear-facing double-glazed window, allowing natural light to brighten the space. A radiator provides warmth, and the room offers ample potential to be updated and tailored to your preferences. Bedroom 3 - 2.69m x 2.51m (8'10" x 8'3"Max) This versatile bedroom features a rear-facing double-glazed window, allowing plenty of natural light to fill the room. A radiator ensures comfort year-round. With its practical layout and ample space, this room offers great potential for transformation into a stylish bedroom, home office, or even a guest room — perfect for whatever suits your future needs. Gardens Ideal for those who love being outside, the gardens offer plenty of space for relaxation and enjoyment. The front garden is primarily laid to lawn, bordered by a traditional wall, with gated access leading to a front and side entrance of the house. The rear garden is also lawned, offering a peaceful setting with an array of bushes, trees, and shrubs that provide both privacy and natural beauty. These outdoor spaces offer great potential for anyone looking to enhance their garden or simply enjoy the fresh air.
Similar Properties
Like this property? Maybe you'll like these ones close by too.
