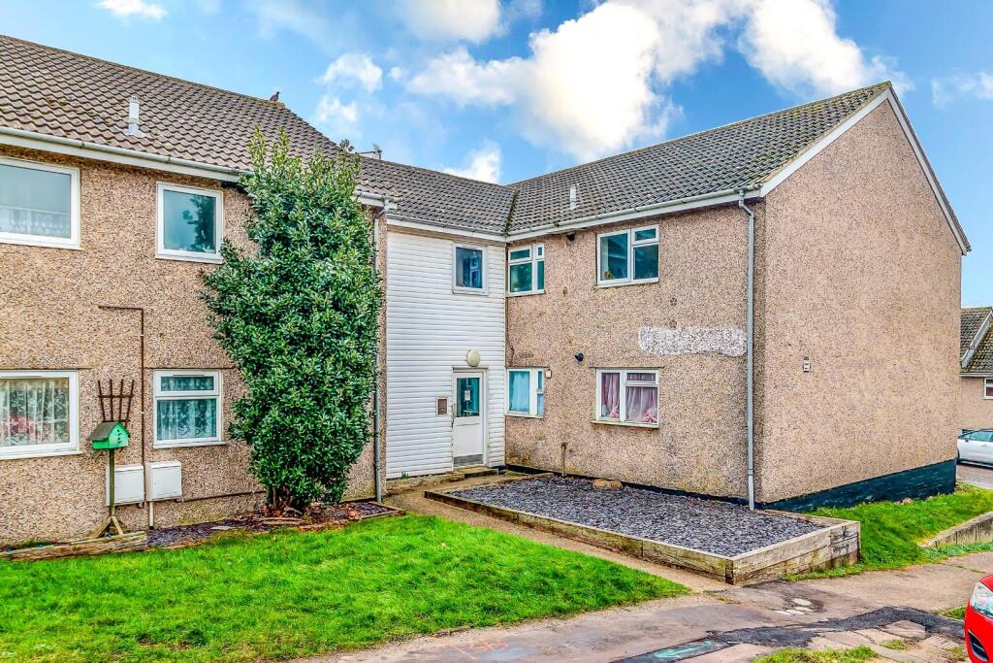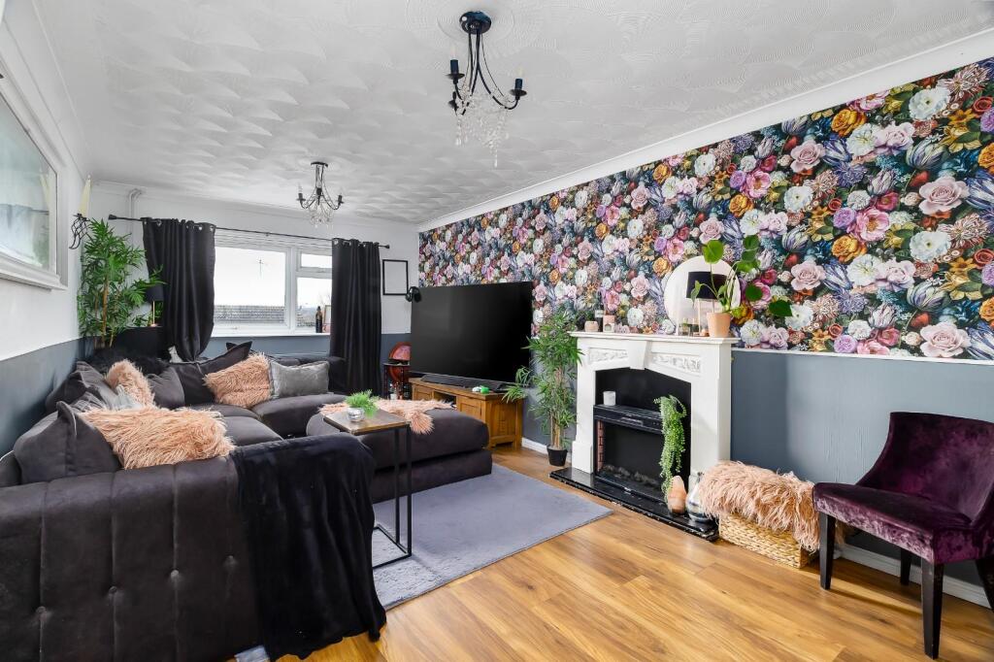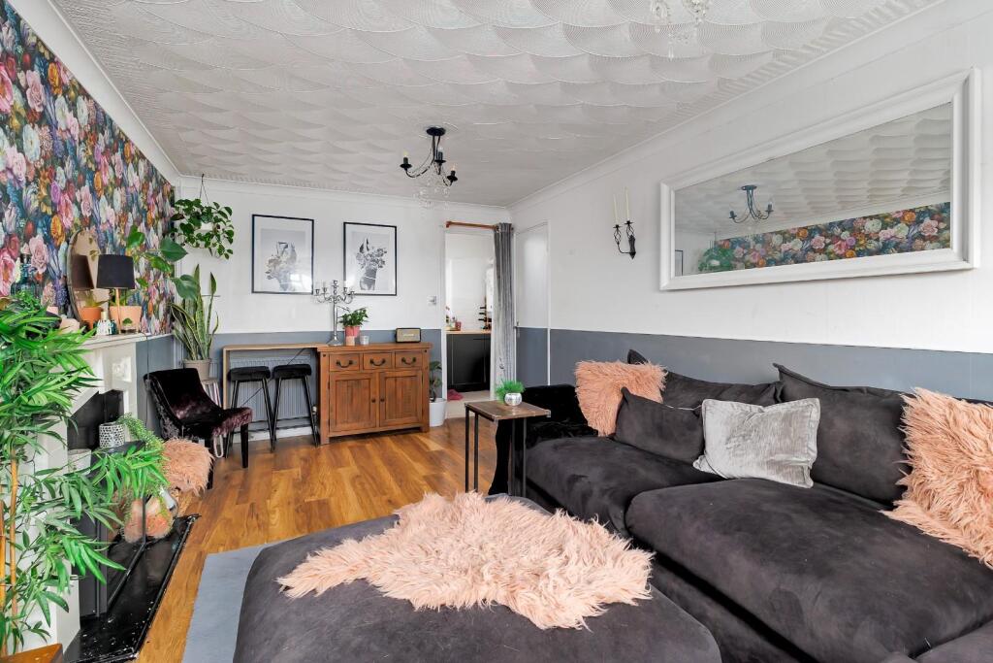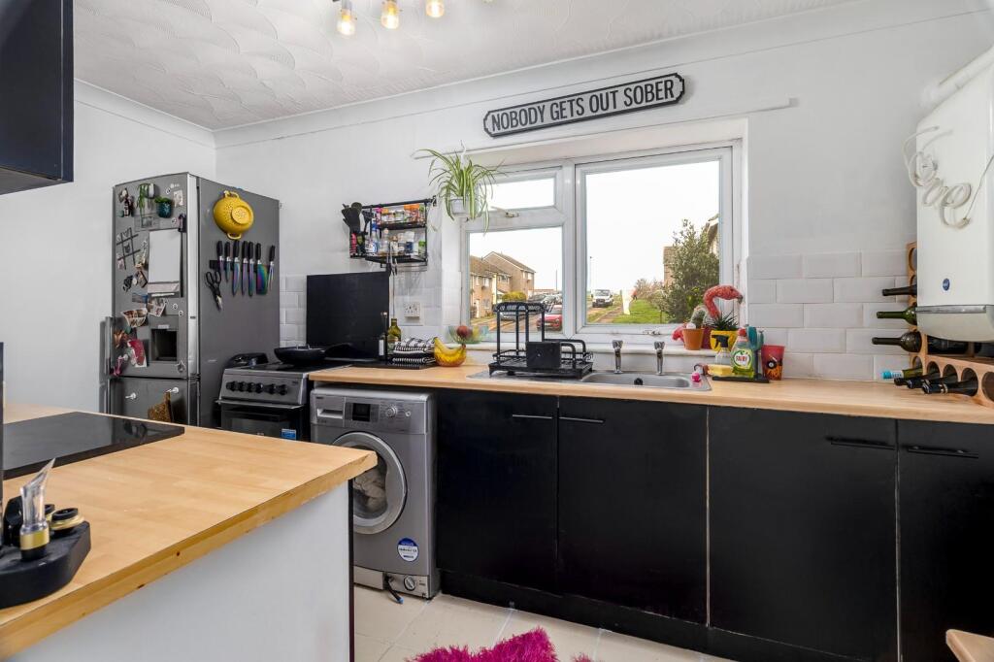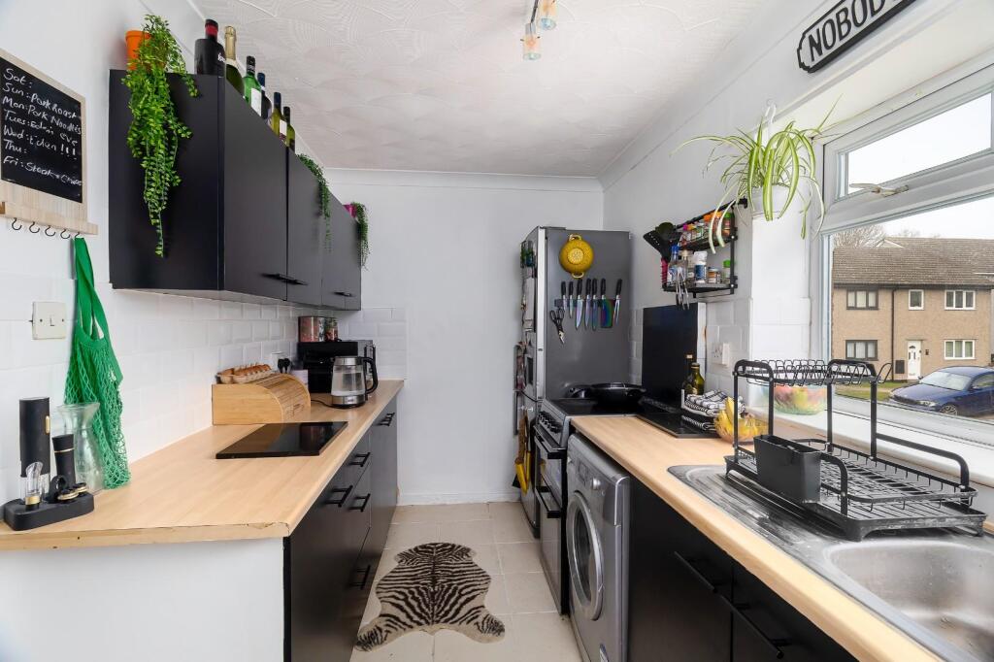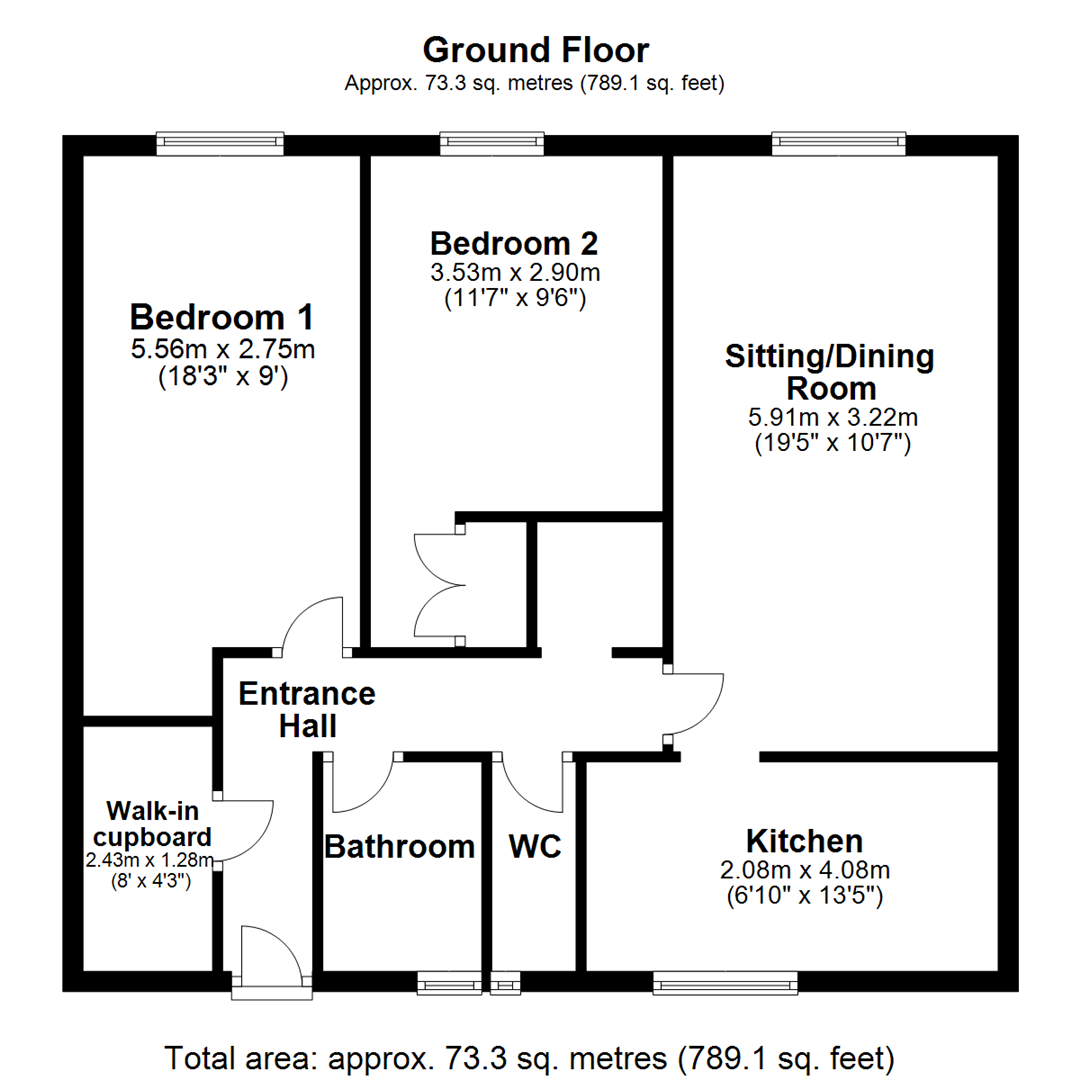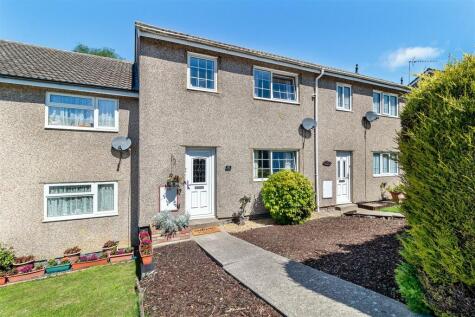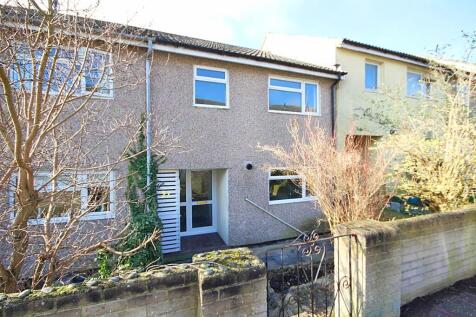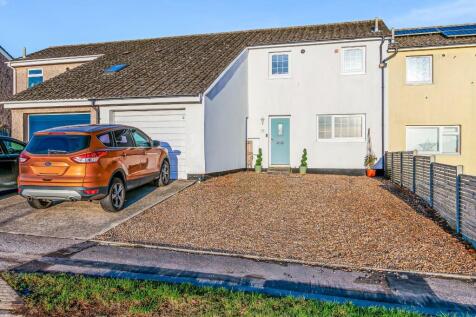- Spacious first-floor apartment +
- Highly desirable Birdlands location +
- Two large double bedrooms +
- Bright sitting/dining room combo +
- Modern kitchen with sleek design +
- Bathroom plus separate WC +
- Gas central heating & Double glazing +
- Perfect for first-time buyers +
- Smart choice for savvy investors +
This exceptionally spacious first-floor apartment, nestled within the sought-after Birdlands development, offers an enviable blend of comfort and practicality. Boasting two well-proportioned double bedrooms, a generously sized sitting/dining room, and a stylish, well-appointed kitchen, this property is both inviting and functional. The modern bathroom is complemented by a separate WC, catering perfectly to busy mornings. With gas radiator heating and double glazing throughout, it ensures warmth and efficiency year-round. Whether you're a first-time buyer or seeking a smart investment opportunity, this property is a standout choice.
Haverhill - Haverhill, the fastest-growing market town in Suffolk, offers a thriving and convenient lifestyle. Its prime location allows easy access to Cambridge (17 miles), London Stansted Airport (around 30 minutes drive), and the M11 corridor. The town boasts a mainline rail station at Audley End (12 miles), with direct links to London Liverpool Street.
Despite its excellent transportation connections, Haverhill remains an affordable place to buy and rent a property. The ongoing investments, both private and public, contribute to its continuous growth in residential, commercial, and leisure facilities. The town features a vibrant High Street with a popular twice-weekly market, out of town shopping, as well as an array of public houses, cafes, restaurants, social clubs, and hotels. For sports enthusiasts, there is an esteemed 18-hole golf course, Haverhill Tennis Club, The New Croft's all-weather sports facility with two full-size 3G pitches, and Haverhill Rugby Club. These clubs offer teams and coaching for various age groups.
Haverhill also boasts a comprehensive nursery and schooling system, a well-utilized sports centre with all-weather pitches, various churches, and much more. The town centre continues to attract a growing number of national chains, and there is even a town centre multiplex cinema complex with associated eateries.
Discover the allure of Haverhill – a town that seamlessly blends convenience, affordability, and a wide range of amenities.
Lease Details - TO FOLLOW - Please provide
lease years left
ground rent and or maintenance charge (annual)
Entrance Hall - The entrance hall features a radiator, elegant wooden flooring, a spacious walk-in cupboard, and an additional storage cupboard for added convenience.
Walk-In Cupboard - 2.43m x 1.28m (8'0" x 4'2") - A practical and versatile space offering excellent storage solutions.
Sitting/Dining Room - 5.91m x 3.22m (19'5" x 10'7") - A spacious sitting room featuring a rear-facing window that fills the space with natural light. The room boasts elegant wooden flooring, a radiator, and a door leading to the kitchen.
Kitchen - 2.08m x 4.08m (6'10" x 13'5") - A stylish kitchen equipped with coordinated base and eye-level units, complemented by sleek round-edged worktops. It features a stainless steel sink, plumbing for a washing machine, space for a freezer, and a front-facing window that enhances the space with natural light.
Bedroom 1 - 5.56m x 2.75m (18'3" x 9'0") - An exceptionally spacious and generously designed main bedroom, featuring a rear-facing window and a radiator.
Bedroom 2 - 3.53m x 2.90m (11'7" x 9'6") - Another spacious double bedroom featuring a rear-facing window, a radiator, wooden flooring, and a built-in double cupboard.
Bathroom - Featuring a two-piece suite that includes a panelled bath and a vanity washbasin with a mixer tap, complemented by tiled splashbacks. Additional features include a heated towel rail and a front-facing window.
Wc - Front-facing window, low-level WC, tiled splashbacks, and tiled flooring.
Outside - The property benefits from access to a shared garden located at the rear of the building. Residents also have access to designated parking within the communal parking areas.
Viewings - By appointment with the agents.
Special Notes - 1. None of the fixtures and fittings are necessarily included. Buyers should confirm any specific inclusions when making an offer.
2. Please note that none of the appliances or the services at this property have been checked and we would recommend that these are tested by a qualified person before entering into any commitment. Please note that any request for access to test services is at the discretion of the owner.
3. Floorplans are produced for identification purposes only and are in no way a scale representation of the accommodation.
