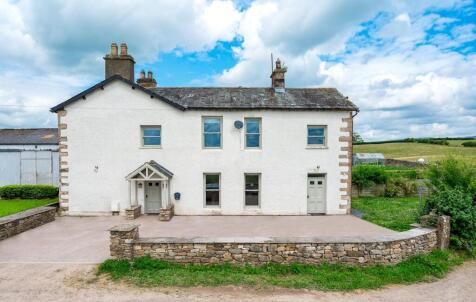3 Bed Terraced House, Single Let, Carnforth, LA6 2NY, £400,000
Main Street, Whittington, LA6 2NY - 3 months ago
Sold STC
BTL
~93 m²
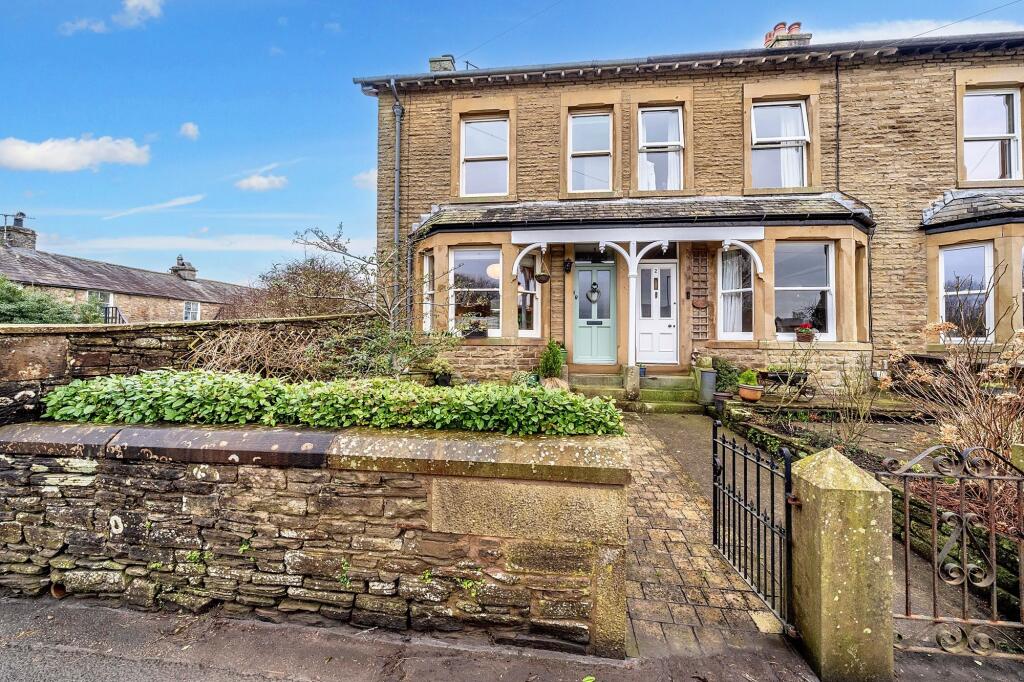
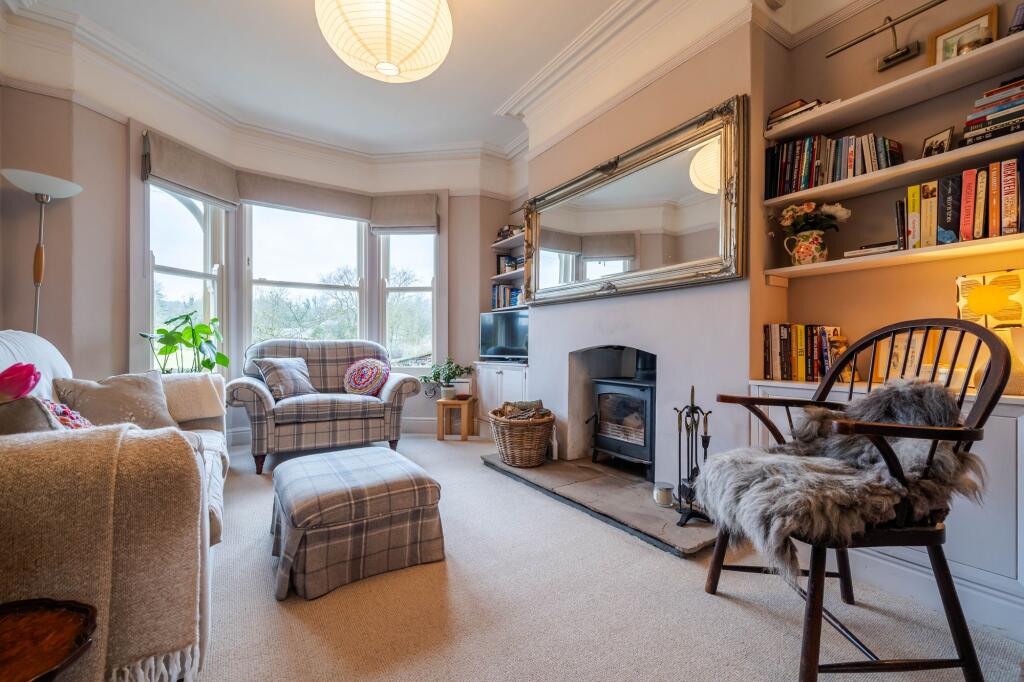
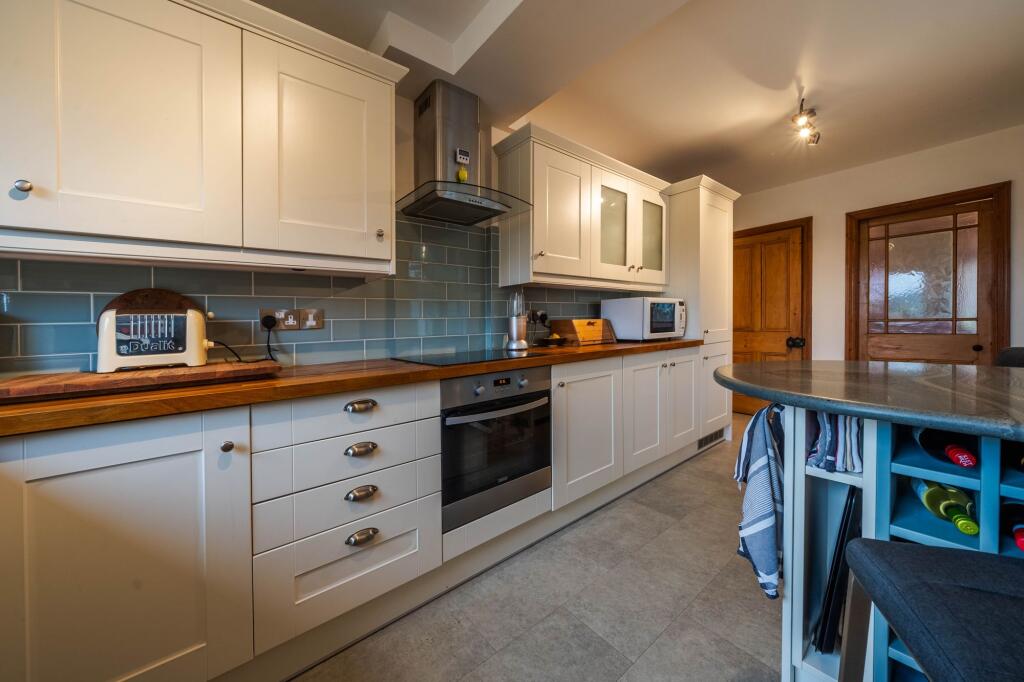
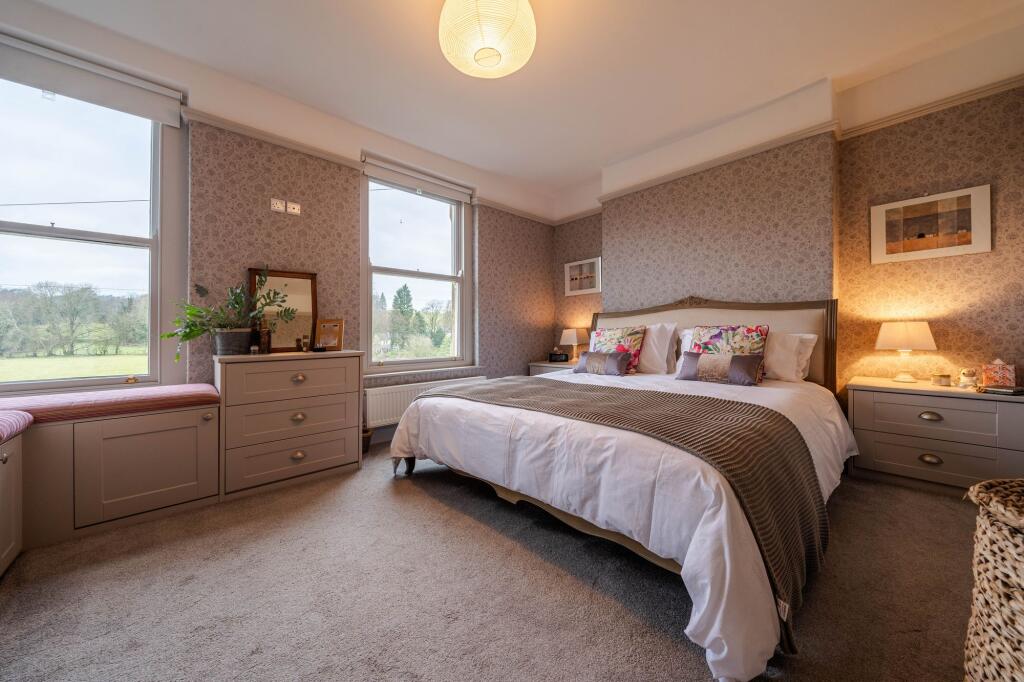
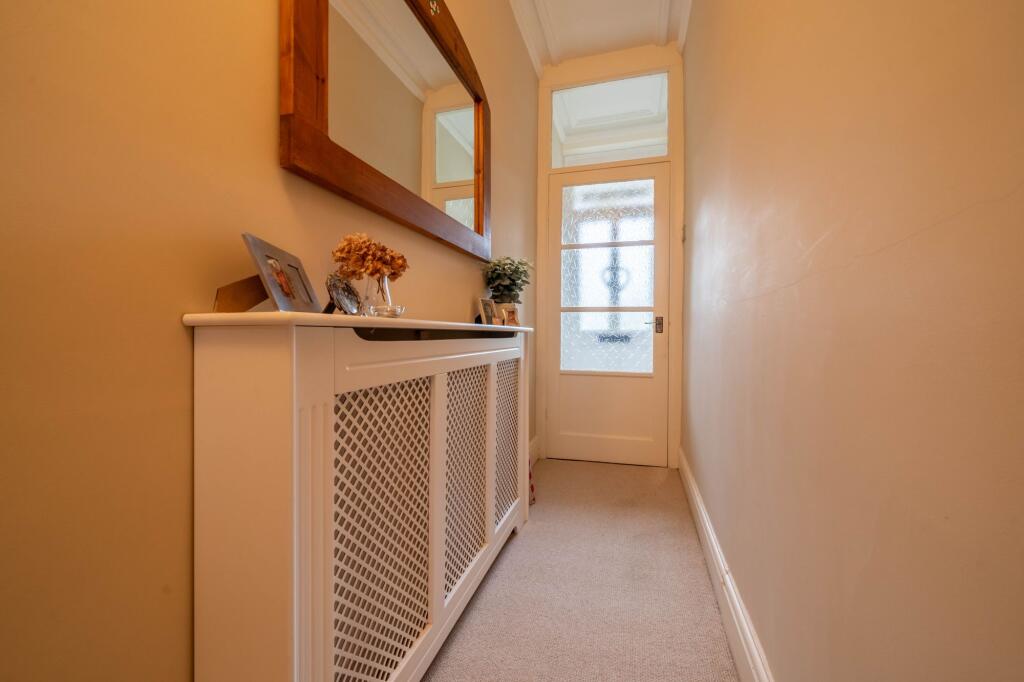
+24 photos
ValuationOvervalued
| Sold Prices | £238K - £520K |
| Sold Prices/m² | £2.5K/m² - £4.6K/m² |
| |
Square Metres | ~93 m² |
| Price/m² | £4.3K/m² |
Value Estimate | £293,787 |
Cashflows
Cash In | |
Purchase Finance | Mortgage |
Deposit (25%) | £100,000 |
Stamp Duty & Legal Fees | £20,700 |
Total Cash In | £120,700 |
| |
Cash Out | |
Rent Range | £450 - £1,750 |
Rent Estimate | £903 |
Running Costs/mo | £1,451 |
Cashflow/mo | £-548 |
Cashflow/yr | £-6,571 |
Gross Yield | 3% |
Local Sold Prices
21 sold prices from £238K to £520K, average is £352.5K. £2.5K/m² to £4.6K/m², average is £3.2K/m².
Local Rents
7 rents from £450/mo to £1.8K/mo, average is £1K/mo.
Local Area Statistics
Population in LA6 | 12,877 |
Population in Carnforth | 29,230 |
Town centre distance | 7.35 miles away |
Nearest school | 1.60 miles away |
Nearest train station | 3.98 miles away |
| |
Rental growth (12m) | -38% |
Sales demand | Buyer's market |
Capital growth (5yrs) | +15% |
Property History
Listed for £400,000
January 22, 2025
Floor Plans
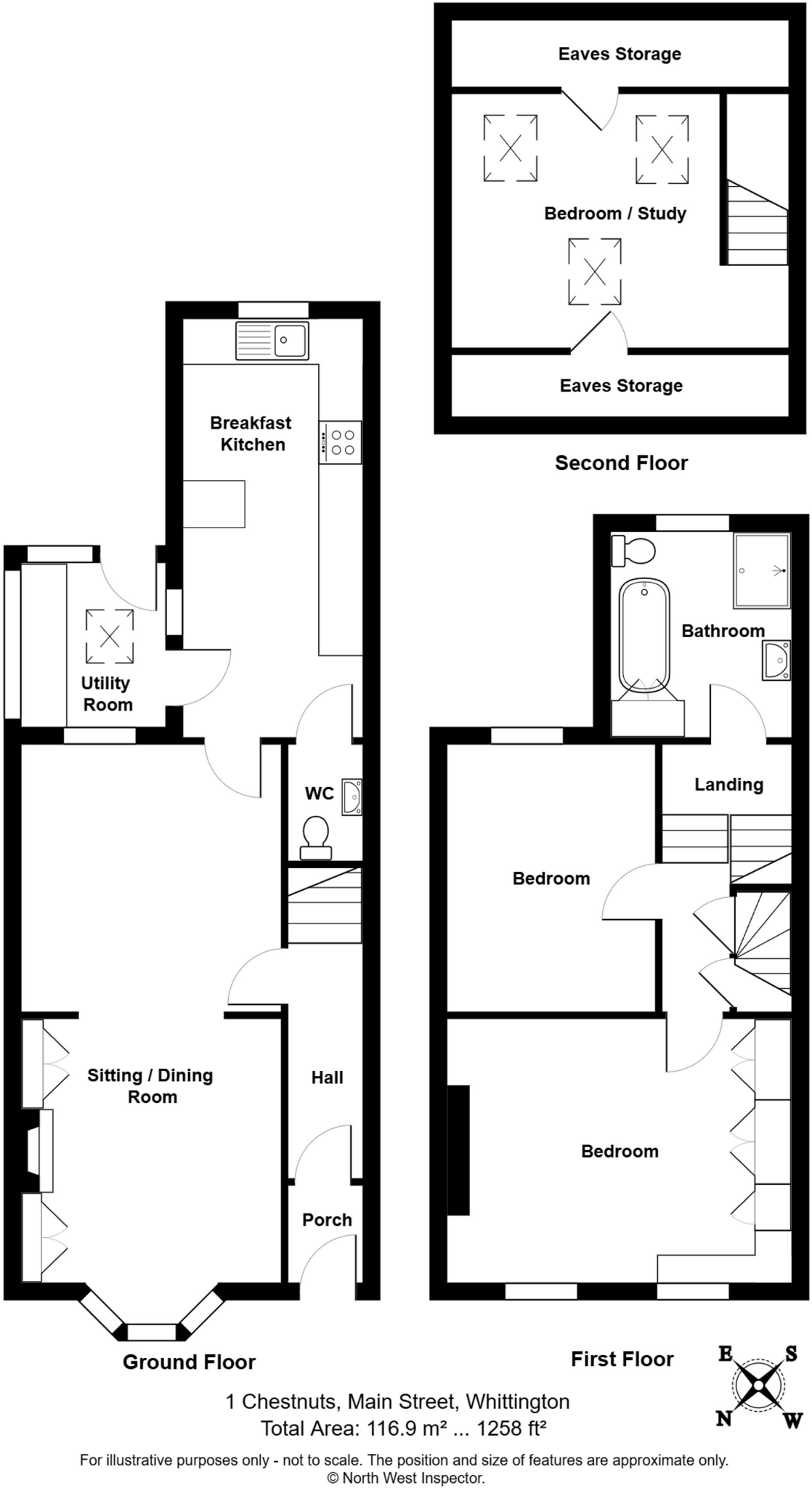
Description
Similar Properties
Like this property? Maybe you'll like these ones close by too.
