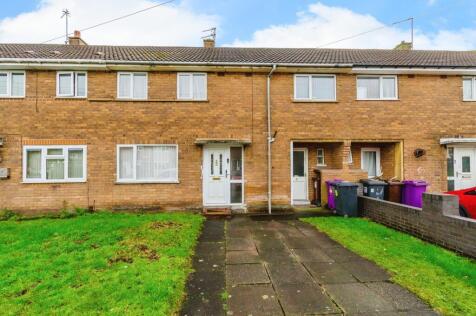3 Bed Semi-Detached House, Refurb/BRRR, Wolverhampton, WV11 3EU, £160,000
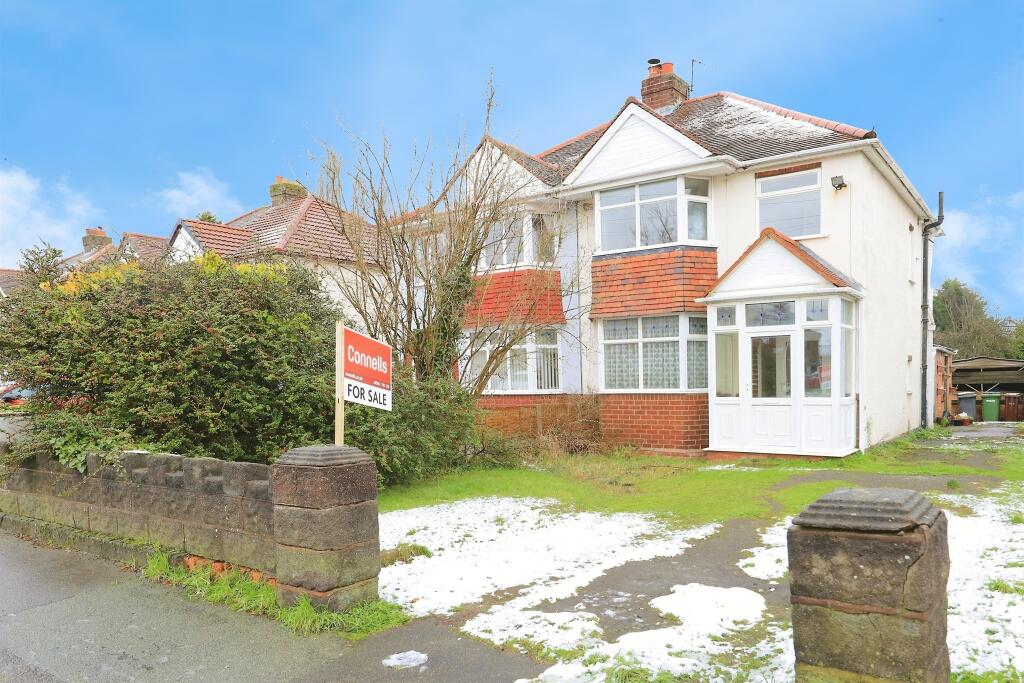
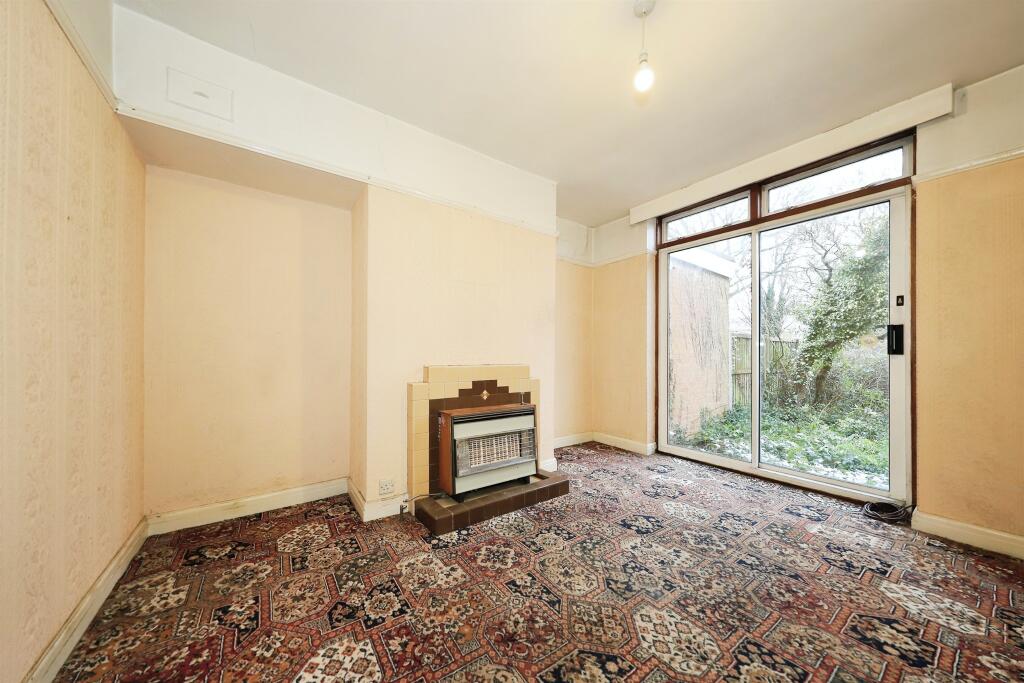
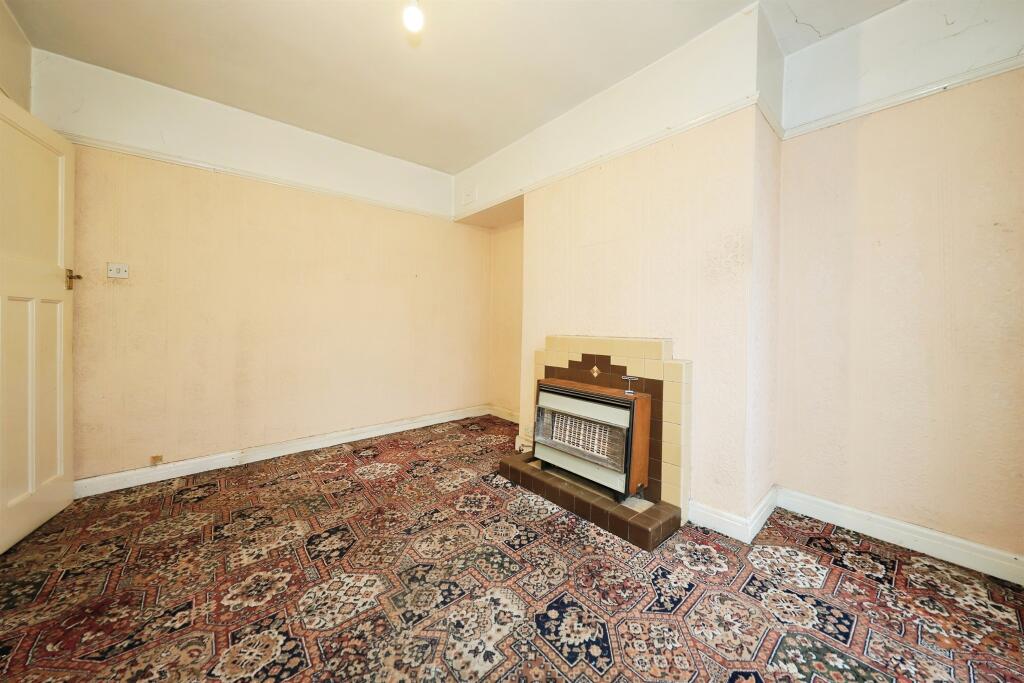
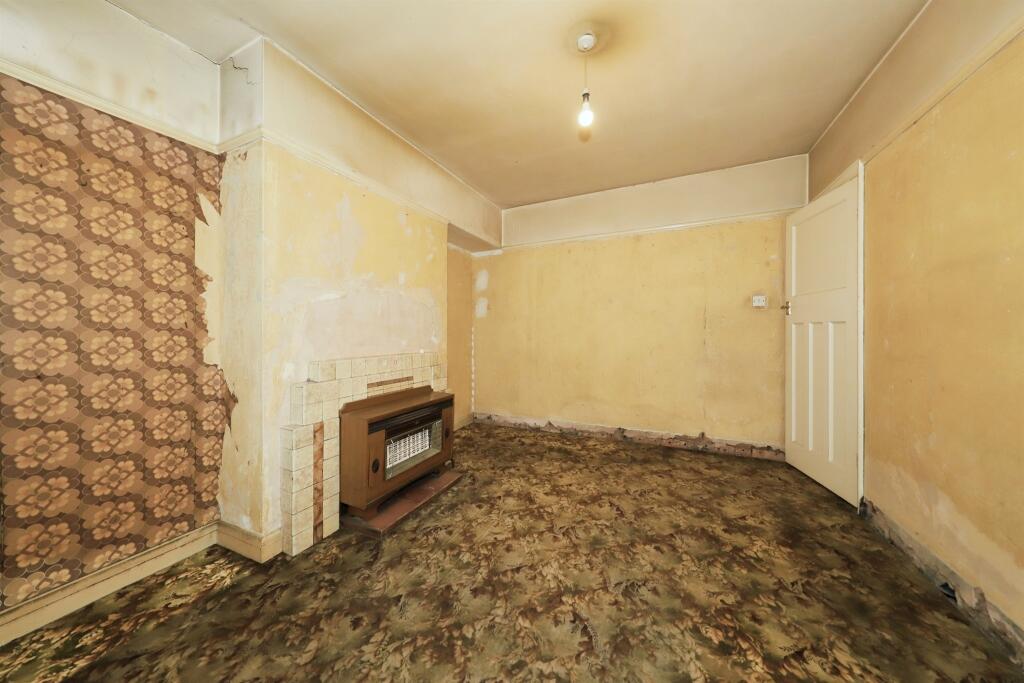
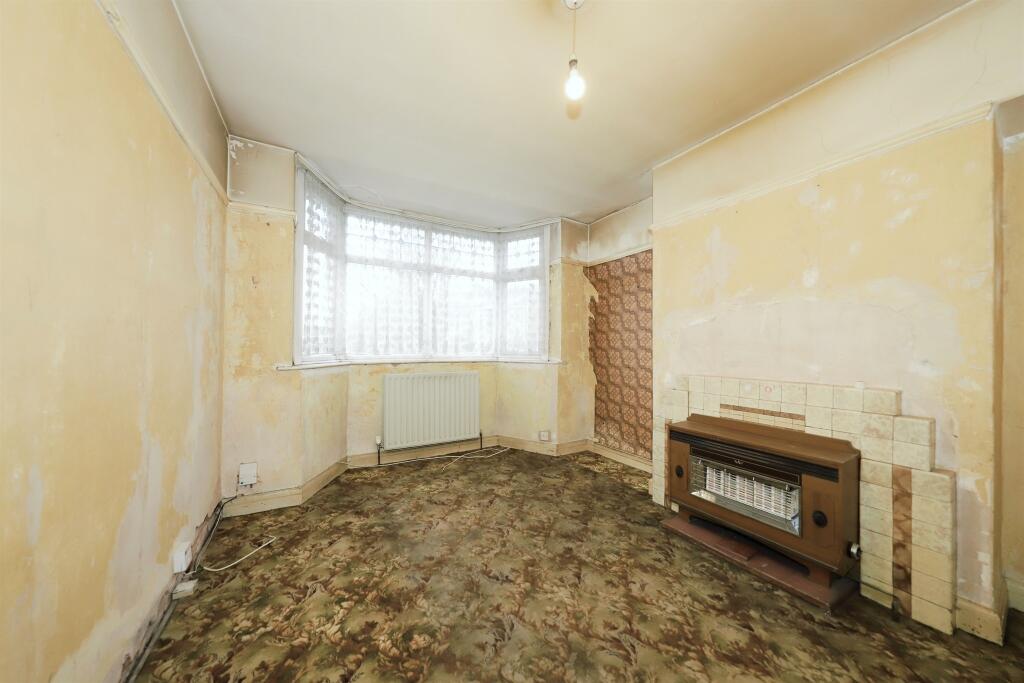
ValuationFair Value
| Sold Prices | £135K - £280K |
| Sold Prices/m² | £1.7K/m² - £4K/m² |
| |
Square Metres | ~93 m² |
| Price/m² | £1.7K/m² |
Value Estimate | £161,600£161,600 |
| |
End Value (After Refurb) | £209,163£209,163 |
Uplift in Value | +31%+31% |
Investment Opportunity
Cash In | |
Purchase Finance | Bridging LoanBridging Loan |
Deposit (25%) | £40,000£40,000 |
Stamp Duty & Legal Fees | £6,000£6,000 |
Refurb Costs | £36,800£36,800 |
Bridging Loan Interest | £4,200£4,200 |
Total Cash In | £88,750£88,750 |
| |
Cash Out | |
Monetisation | FlipRefinance & RentRefinance & Rent |
Revaluation | £209,163£209,163 |
Mortgage (After Refinance) | £156,872£156,872 |
Mortgage LTV | 75%75% |
Cash Released | £36,872£36,872 |
Cash Left In | £51,878£51,878 |
Equity | £52,291£52,291 |
Rent Range | £975 - £1,600£975 - £1,600 |
Rent Estimate | £1,214 |
Running Costs/mo | £916£916 |
Cashflow/mo | £298£298 |
Cashflow/yr | £3,571£3,571 |
ROI | 4%4% |
Gross Yield | 9%9% |
Local Sold Prices
51 sold prices from £135K to £280K, average is £195K. £1.7K/m² to £4K/m², average is £2.2K/m².
| Price | Date | Distance | Address | Price/m² | m² | Beds | Type | |
| £168K | 09/22 | 0 mi | 47, Hyde Road, Wolverhampton, West Midlands WV11 3EU | - | - | 3 | Terraced House | |
| £150K | 10/23 | 0.12 mi | 18, Dudley Crescent, Wolverhampton, West Midlands WV11 3BY | - | - | 3 | Terraced House | |
| £152K | 05/21 | 0.12 mi | 11, Broomhall Avenue, Wolverhampton, West Midlands WV11 3EY | - | - | 3 | Terraced House | |
| £200K | 12/23 | 0.12 mi | 8, Broomhall Avenue, Wolverhampton, West Midlands WV11 3EY | £2,274 | 88 | 3 | Terraced House | |
| £170K | 03/21 | 0.13 mi | 21, Wem Gardens, Wolverhampton, West Midlands WV11 3HU | - | - | 3 | Semi-Detached House | |
| £170K | 10/22 | 0.14 mi | 24, Day Avenue, Wolverhampton, West Midlands WV11 3BZ | - | - | 3 | Terraced House | |
| £180K | 03/21 | 0.14 mi | 64, Mattox Road, Wolverhampton, West Midlands WV11 3TQ | £1,915 | 94 | 3 | Semi-Detached House | |
| £235K | 03/21 | 0.16 mi | 101, Lichfield Road, Wolverhampton, West Midlands WV11 3HS | £2,196 | 107 | 3 | Detached House | |
| £197K | 12/23 | 0.16 mi | 111, Lichfield Road, Wolverhampton, West Midlands WV11 3HS | £1,698 | 116 | 3 | Terraced House | |
| £220K | 03/21 | 0.16 mi | 179, Lichfield Road, Wolverhampton, West Midlands WV11 3HX | £2,619 | 84 | 3 | Semi-Detached House | |
| £175K | 11/21 | 0.16 mi | 177, Lichfield Road, Wolverhampton, West Midlands WV11 3HX | - | - | 3 | Semi-Detached House | |
| £140K | 03/21 | 0.16 mi | 47, Pritchard Avenue, Wolverhampton, West Midlands WV11 3BW | £1,707 | 82 | 3 | Semi-Detached House | |
| £245K | 09/21 | 0.16 mi | 33, Pritchard Avenue, Wolverhampton, West Midlands WV11 3BW | - | - | 3 | Semi-Detached House | |
| £221K | 08/23 | 0.16 mi | 21, Pritchard Avenue, Wolverhampton, West Midlands WV11 3BW | £4,012 | 55 | 3 | Terraced House | |
| £155K | 10/21 | 0.17 mi | 35, Mattox Road, Wolverhampton, West Midlands WV11 3TG | £1,727 | 90 | 3 | Semi-Detached House | |
| £180K | 02/21 | 0.24 mi | 113, Springhill Road, Wednesfield, Wolverhampton, West Midlands WV11 3AQ | £1,915 | 94 | 3 | Semi-Detached House | |
| £222.5K | 11/23 | 0.25 mi | 23, Olinthus Avenue, Wolverhampton, West Midlands WV11 3DG | £2,890 | 77 | 3 | Semi-Detached House | |
| £195K | 02/21 | 0.25 mi | 51, Springhill Road, Wednesfield, Wolverhampton, West Midlands WV11 3AF | £2,407 | 81 | 3 | Semi-Detached House | |
| £227K | 08/23 | 0.25 mi | 5, Wollaston Crescent, Wolverhampton, West Midlands WV11 1NP | - | - | 3 | Semi-Detached House | |
| £190K | 09/23 | 0.26 mi | 6, Carol Crescent, Wolverhampton, West Midlands WV11 3JF | - | - | 3 | Semi-Detached House | |
| £240K | 10/23 | 0.26 mi | 10, Jennie Lee Avenue, Wolverhampton, West Midlands WV11 3LZ | £3,038 | 79 | 3 | Semi-Detached House | |
| £250K | 05/23 | 0.26 mi | 10, Thomas Mason Close, Wolverhampton, West Midlands WV11 3AB | - | - | 3 | Semi-Detached House | |
| £240K | 10/23 | 0.26 mi | 20, Thomas Mason Close, Wolverhampton, West Midlands WV11 3AB | - | - | 3 | Terraced House | |
| £151K | 04/21 | 0.28 mi | 26, Wootton Avenue, Wednesfield, Wolverhampton, West Midlands WV11 3AD | £1,864 | 81 | 3 | Semi-Detached House | |
| £195K | 11/20 | 0.28 mi | 7, Sheila Avenue, Wednesfield, Wolverhampton, West Midlands WV11 3AJ | £2,191 | 89 | 3 | Semi-Detached House | |
| £168K | 03/21 | 0.28 mi | 17, Sheila Avenue, Wednesfield, Wolverhampton, West Midlands WV11 3AJ | £2,435 | 69 | 3 | Semi-Detached House | |
| £220K | 03/21 | 0.28 mi | 1, Sheila Avenue, Wolverhampton, West Midlands WV11 3AJ | £1,719 | 128 | 3 | Semi-Detached House | |
| £220K | 10/23 | 0.29 mi | 15, Asheridge Close, Wednesfield, Wolverhampton, West Midlands WV11 3JA | £2,785 | 79 | 3 | Terraced House | |
| £144K | 11/20 | 0.29 mi | 182, Wood End Road, Wednesfield, Wolverhampton, West Midlands WV11 1YJ | £2,028 | 71 | 3 | Terraced House | |
| £235K | 11/20 | 0.29 mi | 168, Wood End Road, Wednesfield, Wolverhampton, West Midlands WV11 1YJ | £2,975 | 79 | 3 | Detached House | |
| £235K | 04/23 | 0.29 mi | 203, Wood End Road, Wednesfield, Wolverhampton, West Midlands WV11 1YJ | £2,798 | 84 | 3 | Semi-Detached House | |
| £200K | 12/23 | 0.3 mi | 4, Hopton Crescent, Wolverhampton, West Midlands WV11 3JQ | £2,740 | 73 | 3 | Semi-Detached House | |
| £157K | 11/20 | 0.33 mi | 46, Olinthus Avenue, Wolverhampton, West Midlands WV11 3DH | - | - | 3 | Terraced House | |
| £181K | 04/21 | 0.34 mi | 180, Springhill Road, Wednesfield, Wolverhampton, West Midlands WV11 3AL | £1,757 | 103 | 3 | Semi-Detached House | |
| £191K | 11/20 | 0.35 mi | 30, Duckhouse Road, Wolverhampton, West Midlands WV11 3AE | - | - | 3 | Semi-Detached House | |
| £195K | 12/21 | 0.35 mi | 26, Duckhouse Road, Wolverhampton, West Midlands WV11 3AE | - | - | 3 | Semi-Detached House | |
| £175K | 02/21 | 0.35 mi | 11, Sudbury Close, Wolverhampton, West Midlands WV11 3AR | £2,059 | 85 | 3 | Semi-Detached House | |
| £280K | 02/24 | 0.35 mi | 70, Springhill Road, Wednesfield, Wolverhampton, West Midlands WV11 3AW | - | - | 3 | Semi-Detached House | |
| £145K | 05/21 | 0.36 mi | 388, Lichfield Road, Wolverhampton, West Midlands WV11 3EJ | £1,908 | 76 | 3 | Semi-Detached House | |
| £270K | 09/23 | 0.37 mi | 39, Amos Lane, Wednesfield, Wolverhampton, West Midlands WV11 1NQ | - | - | 3 | Semi-Detached House | |
| £135K | 02/21 | 0.37 mi | 45, Prestwood Avenue, Wolverhampton, West Midlands WV11 3TY | £1,753 | 77 | 3 | Semi-Detached House | |
| £200K | 03/21 | 0.37 mi | 50, Prestwood Avenue, Wolverhampton, West Midlands WV11 3TY | £2,222 | 90 | 3 | Semi-Detached House | |
| £186K | 05/21 | 0.38 mi | 59, Prestwood Avenue, Wolverhampton, West Midlands WV11 3TY | - | - | 3 | Detached House | |
| £216.5K | 06/21 | 0.38 mi | 15, Thistle Croft, Wednesfield, Wolverhampton, West Midlands WV11 3XD | £2,849 | 76 | 3 | Detached House | |
| £153K | 11/20 | 0.38 mi | 8, Duke Street, Wednesfield, Wolverhampton, West Midlands WV11 1TG | - | - | 3 | Semi-Detached House | |
| £210K | 07/23 | 0.38 mi | 10, Duke Street, Wednesfield, Wolverhampton, West Midlands WV11 1TG | - | - | 3 | Semi-Detached House | |
| £225.1K | 08/23 | 0.39 mi | 28, Orchard Road, Wednesfield, Wolverhampton, West Midlands WV11 1LU | - | - | 3 | Semi-Detached House | |
| £225.1K | 08/23 | 0.39 mi | 28, Orchard Road, Wednesfield, Wolverhampton, West Midlands WV11 1LU | - | - | 3 | Semi-Detached House | |
| £253K | 02/23 | 0.39 mi | 25, Spondon Road, Wolverhampton, West Midlands WV11 3AP | - | - | 3 | Semi-Detached House | |
| £185K | 11/21 | 0.4 mi | 232, Wood End Road, Wednesfield, Wolverhampton, West Midlands WV11 1YQ | - | - | 3 | Semi-Detached House | |
| £177.5K | 03/21 | 0.4 mi | 7, Raymond Gardens, Wolverhampton, West Midlands WV11 3JJ | - | - | 3 | Semi-Detached House |
Local Rents
14 rents from £975/mo to £1.6K/mo, average is £1.2K/mo.
| Rent | Date | Distance | Address | Beds | Type | |
| £1,600 | 04/25 | 0.35 mi | - | 3 | Terraced House | |
| £1,095 | 11/24 | 0.37 mi | Prestwood Avenue, Wednesfield, Wolverhampton | 3 | Detached House | |
| £1,200 | 01/25 | 0.4 mi | - | 3 | Semi-Detached House | |
| £1,200 | 01/25 | 0.4 mi | - | 3 | Semi-Detached House | |
| £1,200 | 02/24 | 0.4 mi | - | 3 | Semi-Detached House | |
| £1,100 | 02/25 | 0.44 mi | - | 3 | Semi-Detached House | |
| £975 | 11/24 | 0.46 mi | Orchard Road, Wednesfield | 3 | Detached House | |
| £1,150 | 11/24 | 0.47 mi | - | 3 | Semi-Detached House | |
| £1,100 | 02/25 | 0.49 mi | - | 3 | Terraced House | |
| £1,250 | 11/24 | 0.55 mi | March End Road, WOLVERHAMPTON | 3 | Flat | |
| £1,400 | 11/24 | 0.6 mi | 114 Amos Lane, Wolverhampton | 3 | Detached House | |
| £1,400 | 02/24 | 0.6 mi | - | 3 | Semi-Detached House | |
| £1,250 | 12/24 | 0.6 mi | - | 3 | Semi-Detached House | |
| £1,250 | 02/25 | 0.6 mi | - | 3 | Semi-Detached House |
Local Area Statistics
Population in WV11 | 34,83234,832 |
Population in Wolverhampton | 260,353260,353 |
Town centre distance | 3.91 miles away3.91 miles away |
Nearest school | 0.20 miles away0.20 miles away |
Nearest train station | 2.29 miles away2.29 miles away |
| |
Rental growth (12m) | -1%-1% |
Sales demand | Seller's marketSeller's market |
Capital growth (5yrs) | +45%+45% |
Property History
Listed for £160,000
January 22, 2025
Floor Plans
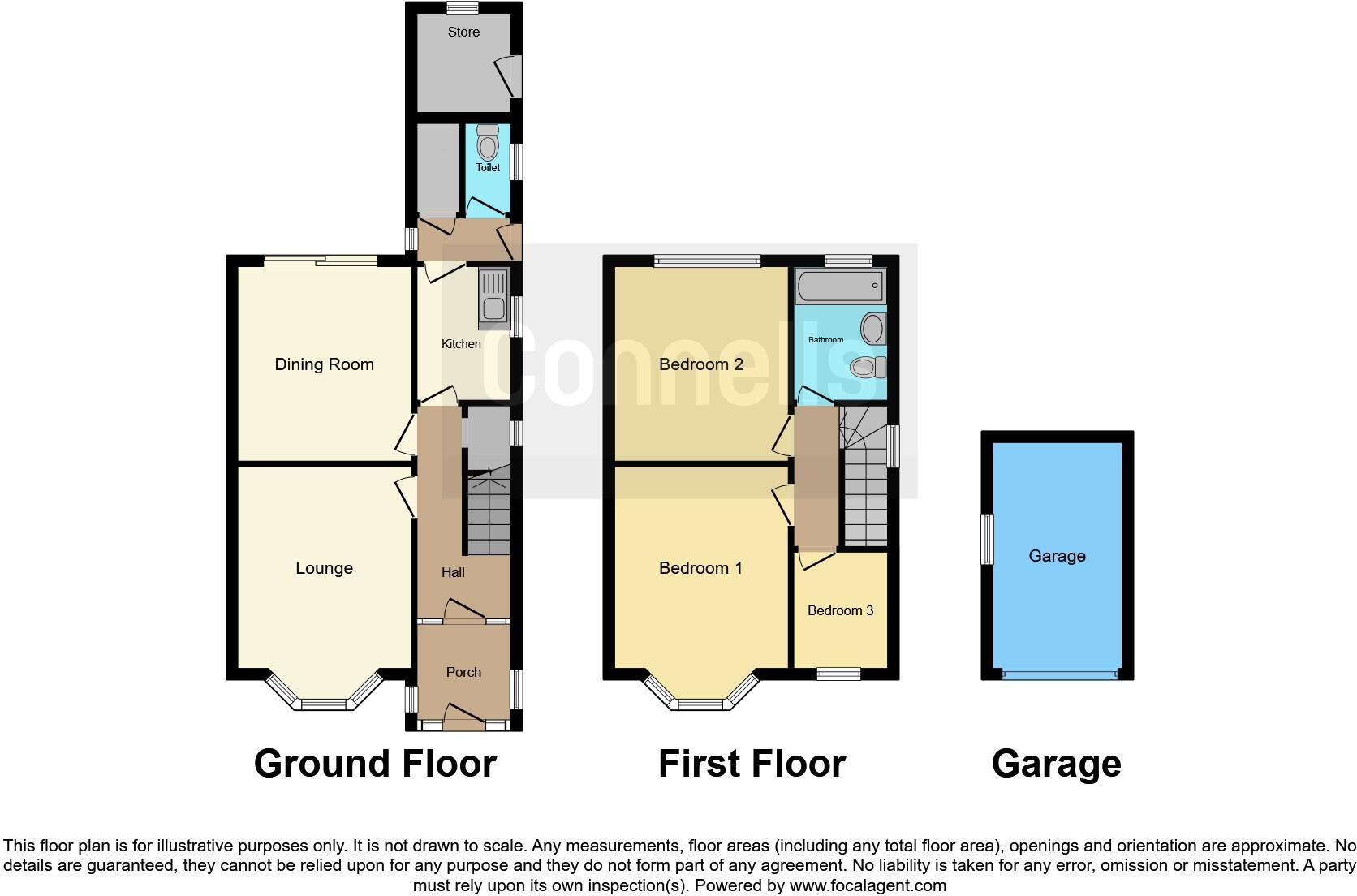
Description
- Sale by Modern Auction (T&Cs apply) +
- Subject to an undisclosed Reserve Price +
- Buyers fees apply +
- A TRADITIONAL SEMI DETACHED HOME +
- Refurbishment required - offers great potential +
- Three bedrooms & bathroom +
- Lounge with separate dining room/sitting room +
- Kitchen & ground floor guest wc +
SUMMARY
"A CHAIN FREE REFURBISHMENT PROJECT SITUATED ON THE EVER POPULAR HYDE ROAD CONVENIENTLY LOCATED FOR WEDNESFIELD & NEW CROSS SHOPPING CENTRE"
Comprising ample off road park, large rear garden with outbuildings, garage, lounge, dining/sitting room, kitchen, ground floor wc, three bedrooms & bathroom.
DESCRIPTION
Here is your chance to purchase a CHAIN FREE traditional semi detached home situated on the ever popular Hyde Road. This property does require full remodernisation and offers fantastic potential for a family home. For further details please contact the Award Winning Connells Wolverhampton.
Externally this home has ample off road parking, large rear garden with outbuildings and garage to side. Internally there is an entrance hall, ground floor guest wc with adjoining storage area, kitchen, lounge, dining room/sitting room, three bedrooms and fitted bathroom.
Auctioneer's Comments
This property is offered through Modern Method of Auction. Should you view, offer or bid your data will be shared with the Auctioneer, iamsold Limited. This method requires both parties to complete the transaction within 56 days, allowing buyers to proceed with mortgage finance (subject to lending criteria, affordability and survey).
The buyer is required to sign a reservation agreement and make payment of a non-refundable Reservation Fee of 4.5% of the purchase price including VAT, subject to a minimum of £6600.00 including VAT. This fee is paid in addition to purchase price and will be considered as part of the chargeable consideration for the property in the calculation for stamp duty liability. Buyers will be required to complete an identification process with iamsold and provide proof of how the purchase would be funded.
The property has a Buyer Information Pack containing documents about the property. The documents may not tell you everything you need to know, so you must complete your own due diligence before bidding. A sample of the Reservation Agreement and terms and conditions are contained within this pack. The buyer will also make payment of no more than £349 inc. VAT towards the preparation cost of the pack. Please confirm exact costs with the auctioneer.
The estate agent and auctioneer may recommend the services of other providers to you, in which they will be paid for the referral. These services are optional, and you will be advised of any payment, in writing before any services are accepted. Listing is subject to a start price and undisclosed reserve price that can change.
The Location & Area
Situated on the popular Hyde Road which links to the Lichfield Road with further links to Wednesfield and Bentley Bridge retail park. New Cross hospital, popular schooling, doctors, dentists and public houses are also within close proximity.
Entrance Porch
Door to front access, door to hall.
Entrance Hall
Door to porch, stairs to landing, central heating radiator, storage cupboard, doors to various rooms.
Lounge 11' 9" x 10' 2" into recess ( 3.58m x 3.10m into recess )
Double glazed patio doors to rear, gas fire, central heating radiator, door to entrance hall.
Dining Room/ Sitting Room 14' 1" into bay x 10' 2" ( 4.29m into bay x 3.10m )
Double glazed bay window to front, gas fire, door to entrance hall.
Kitchen 8' x 5' 8" ( 2.44m x 1.73m )
Double glazed window to side, base units, single drainer sink, central heating radiator, door to rear entrance, opening to hall.
Rear Entrance
Door to rear garden, door to kitchen, door to storage cupboard, door to ground floor wc.
Ground Floor Wc
Low flush toilet, door to rear entrance.
Storage Cupboard
Situated to the rear. Door to rear entrance.
First Floor Landing
Double glazed window to side, loft access, stairs to ground floor, doors to various rooms.
Bedroom One 14' 7" into bay x 10' 2" ( 4.45m into bay x 3.10m )
Double glazed bay window to front, central heating radiator, door to first floor landing.
Bedroom Two 11' 9" x 10' 4" into recess ( 3.58m x 3.15m into recess )
Double glazed window to rear, central heating radiator, door to first floor landing.
Bedroom Three 7' x 5' 8" ( 2.13m x 1.73m )
Double glazed window to front, central heating radiator, door to first floor landing.
Family Bathroom
Double glazed window to rear, low flush toilet, wall mounted wash basin, bath, shower, central heating radiator, wall mounted boiler, door to first floor landing. Refurbishment is required.
Outside Front
Off road parking to front, lawned area, access to rear garden.
Outside Rear
Large rear garden with a selection of trees, plants and shrubs, access to side.
Outside Store
Door to side, window to rear.
Outbuildings
Situated to the rear, Brick built outbuilding that requires remodernisation and offers fantastic potential.
Detached Garage
Situated to the rear. Updating is required.
Agents Note
The sale of this Property is subject to Grant of Probate. Please seek an update from the Branch with regards to the potential timeframes involved.
1. MONEY LAUNDERING REGULATIONS - Intending purchasers will be asked to produce identification documentation at a later stage and we would ask for your co-operation in order that there will be no delay in agreeing the sale.
2: These particulars do not constitute part or all of an offer or contract.
3: The measurements indicated are supplied for guidance only and as such must be considered incorrect.
4: Potential buyers are advised to recheck the measurements before committing to any expense.
5: Connells has not tested any apparatus, equipment, fixtures, fittings or services and it is the buyers interests to check the working condition of any appliances.
6: Connells has not sought to verify the legal title of the property and the buyers must obtain verification from their solicitor.
Similar Properties
Like this property? Maybe you'll like these ones close by too.
