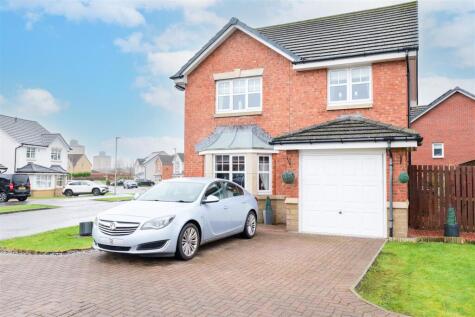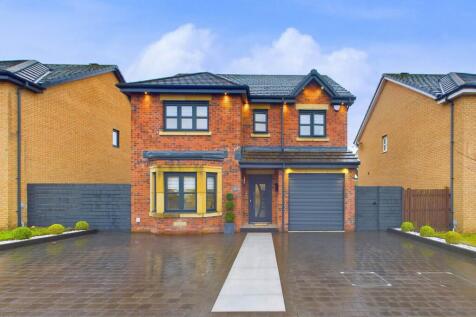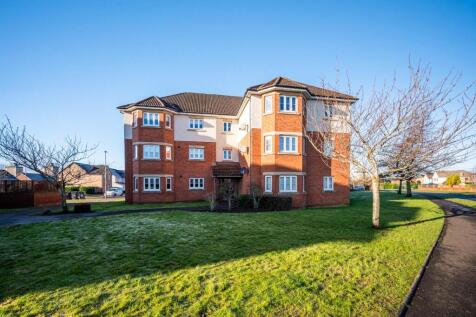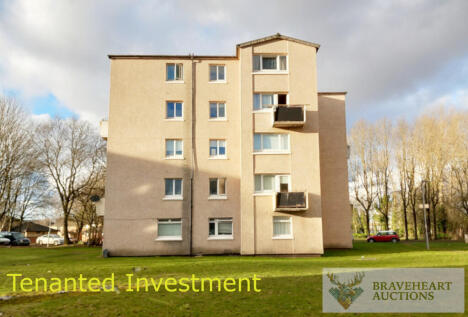This property was removed from Dealsourcr.
4 Bed Detached House, Single Let, Motherwell, ML1 2QT, £340,000
Dorian Wynd, Motherwell, ML1 2QT - 3 months ago
Sold STC
BTL
~129 m²
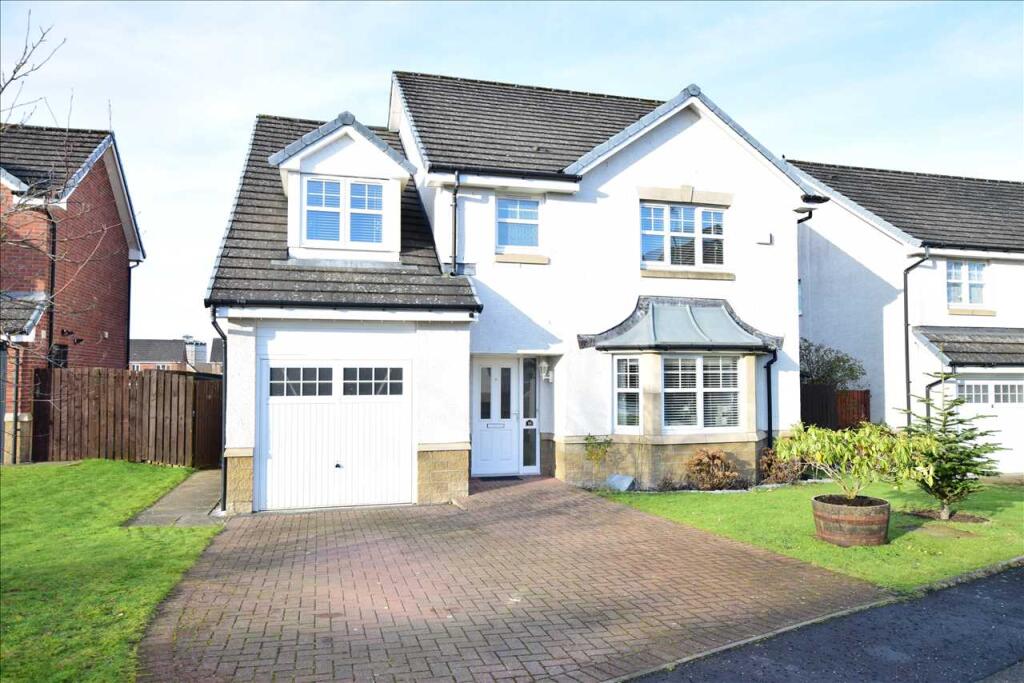
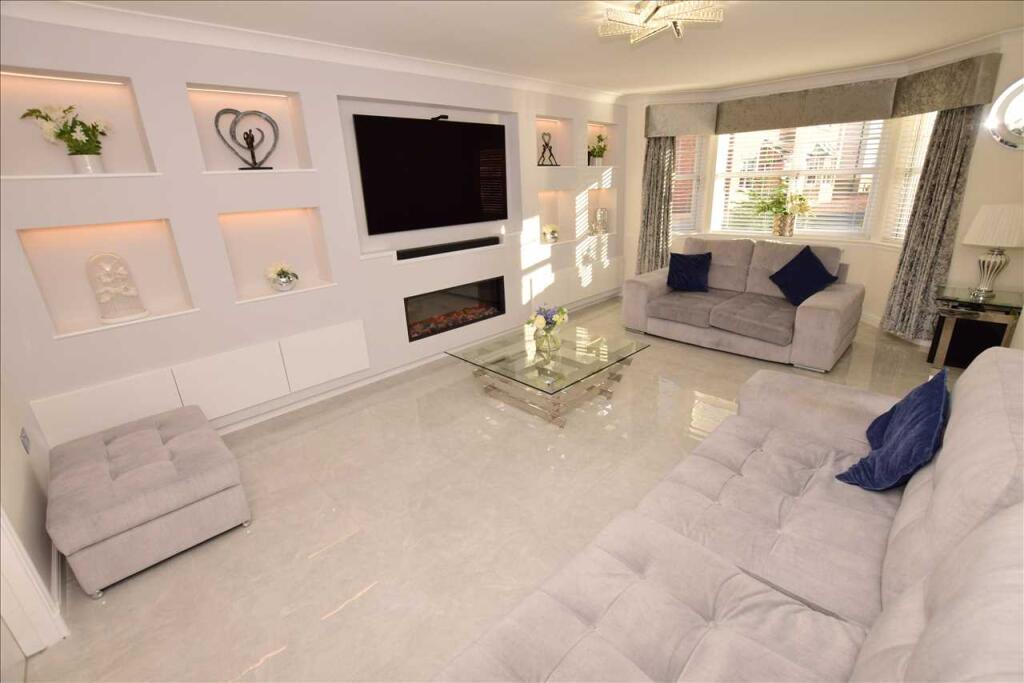
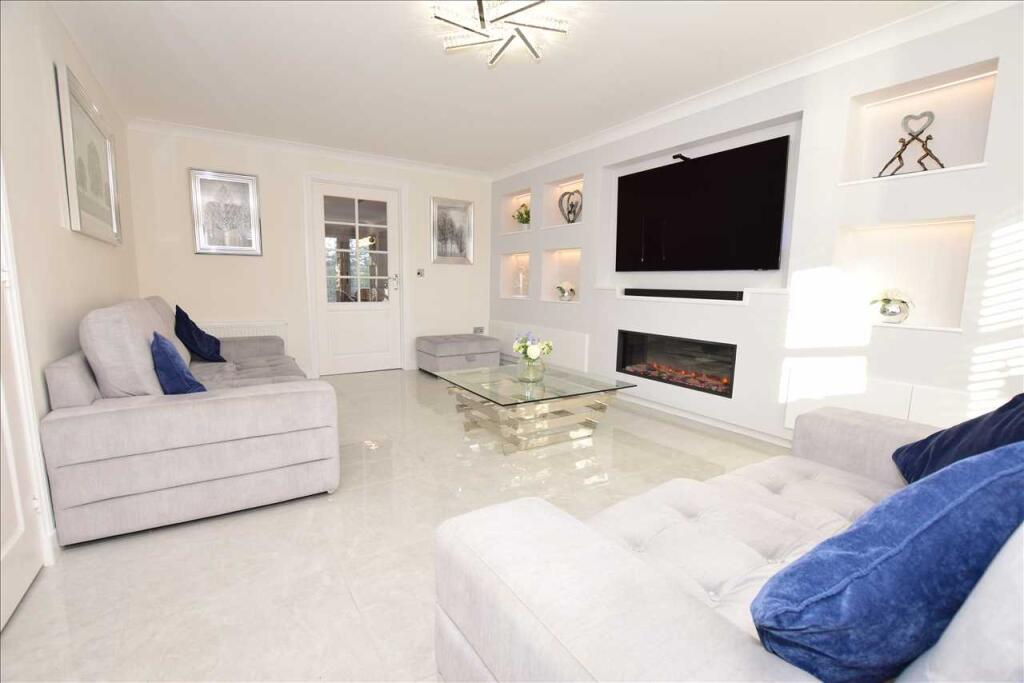
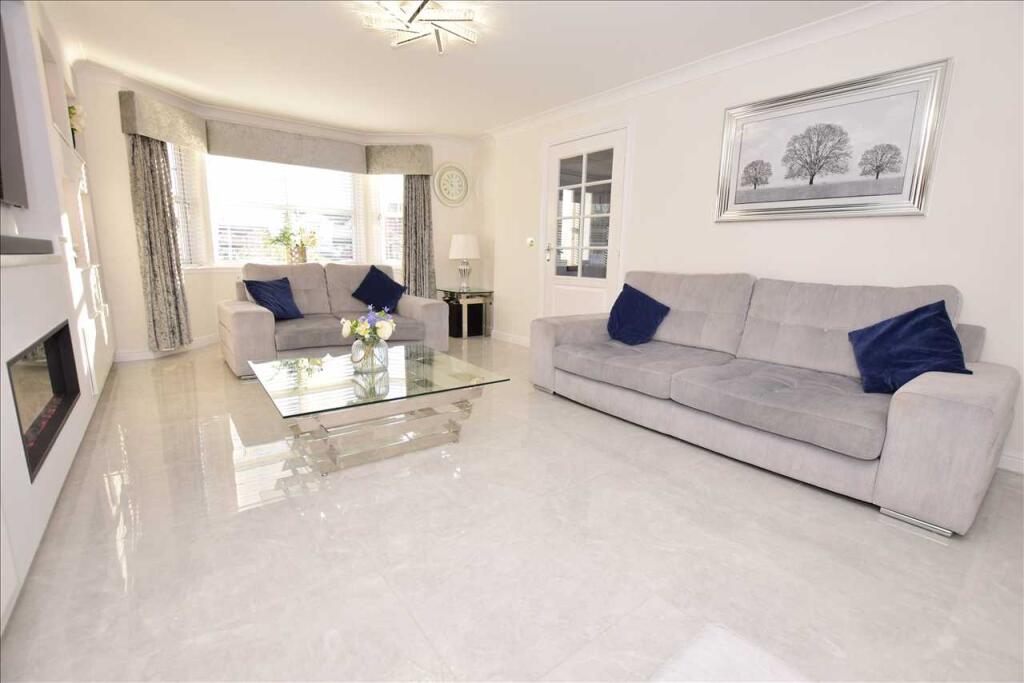
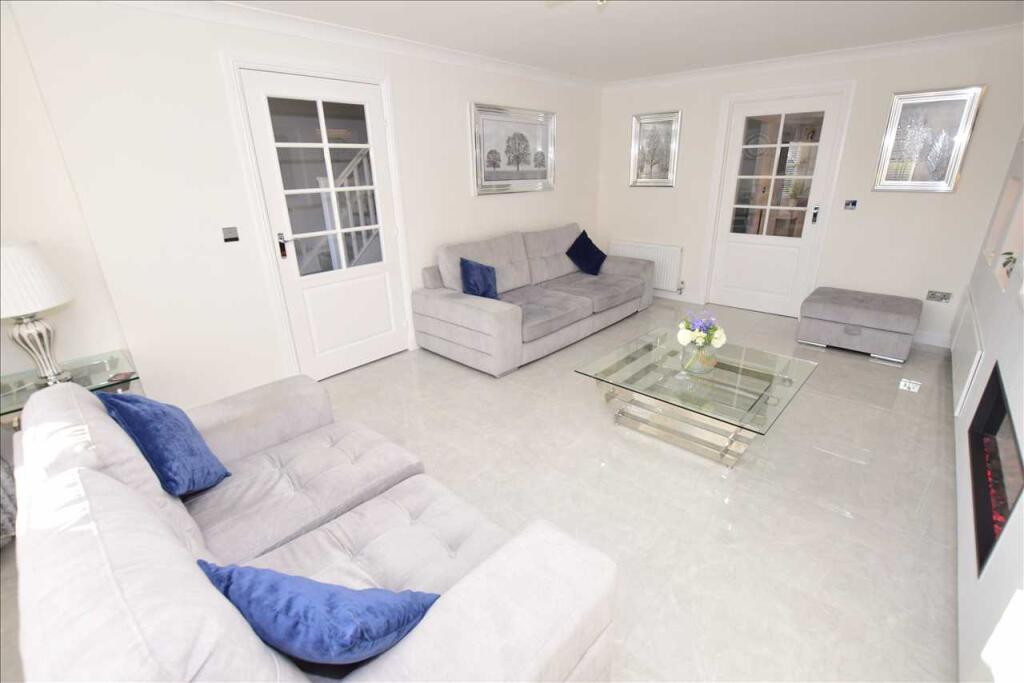
+27 photos
ValuationOvervalued
| Sold Prices | £102.5K - £426.3K |
| |
Square Metres | ~129.26 m² |
Value Estimate | £327,250 |
Cashflows
Cash In | |
Purchase Finance | Mortgage |
Deposit (25%) | £85,000 |
Stamp Duty & Legal Fees | £15,900 |
Total Cash In | £100,900 |
| |
Cash Out | |
Rent Range | £725 - £1,300 |
Rent Estimate | £731 |
Running Costs/mo | £1,229 |
Cashflow/mo | £-498 |
Cashflow/yr | £-5,972 |
Gross Yield | 3% |
Local Sold Prices
29 sold prices from £102.5K to £426.3K, average is £239K.
Local Rents
12 rents from £725/mo to £1.3K/mo, average is £910/mo.
Local Area Statistics
Population in Motherwell | 54,089 |
Town centre distance | 1.91 miles away |
Nearest school | 0.40 miles away |
Nearest train station | 0.05 miles away |
| |
Rental growth (12m) | +69% |
Sales demand | Seller's market |
Capital growth (5yrs) | +4% |
Property History
Listed for £340,000
January 22, 2025
Floor Plans
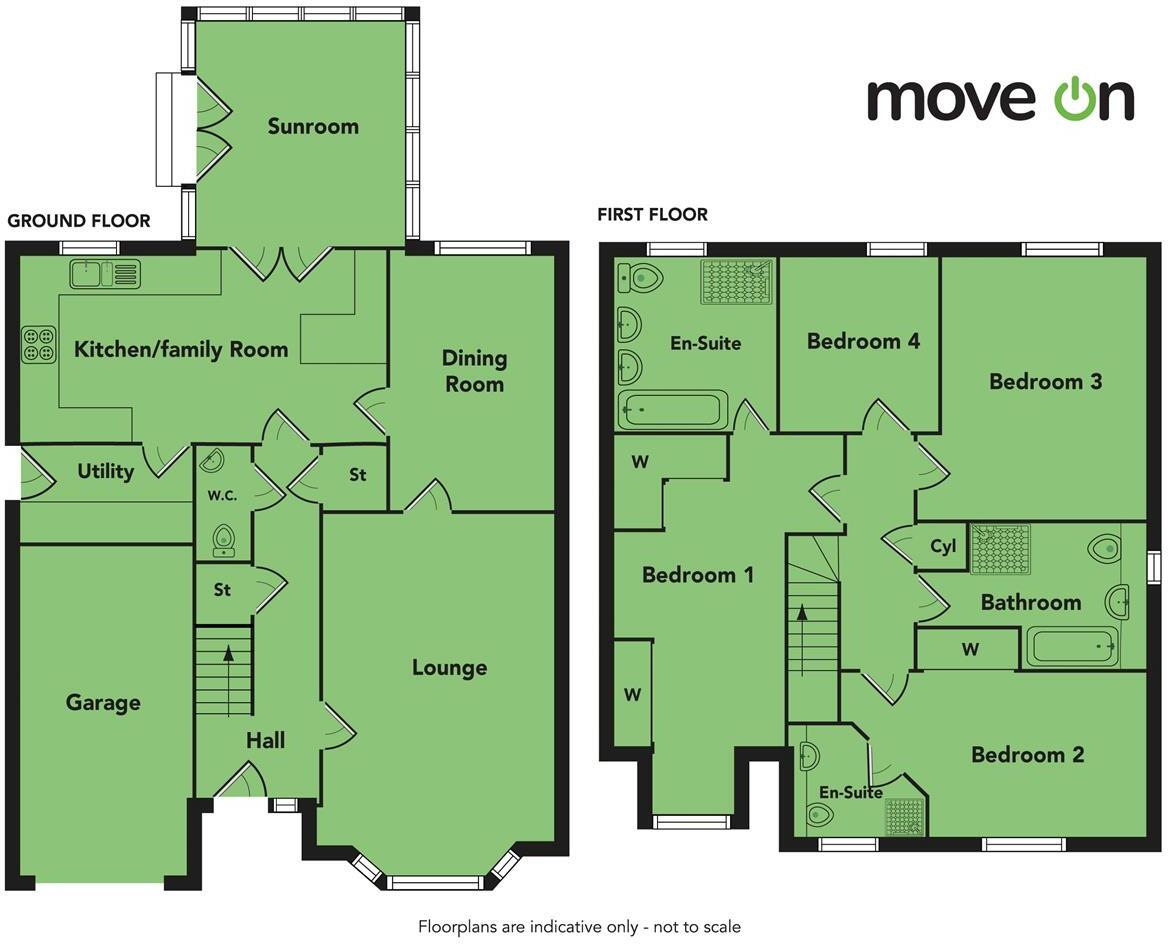
Description
Similar Properties
Like this property? Maybe you'll like these ones close by too.
3 Bed House, Single Let, Motherwell, ML1 2PF
£235,000
2 months ago • 93 m²
Under Offer
4 Bed House, Single Let, Motherwell, ML1 2TT
£300,000
2 views • 3 months ago • 129 m²
Sold STC
2 Bed Flat, Single Let, Motherwell, ML1 2FG
£119,995
3 months ago • 68 m²
Auction
2 Bed Flat, Single Let, Wishaw, ML2 7TT
£64,000
3 views • 2 months ago • 68 m²
