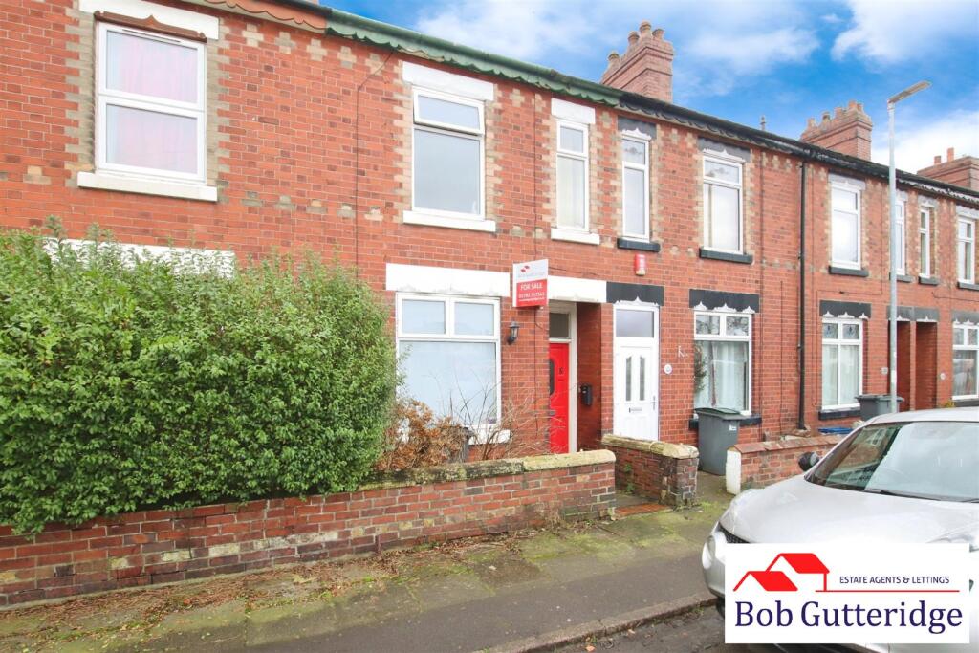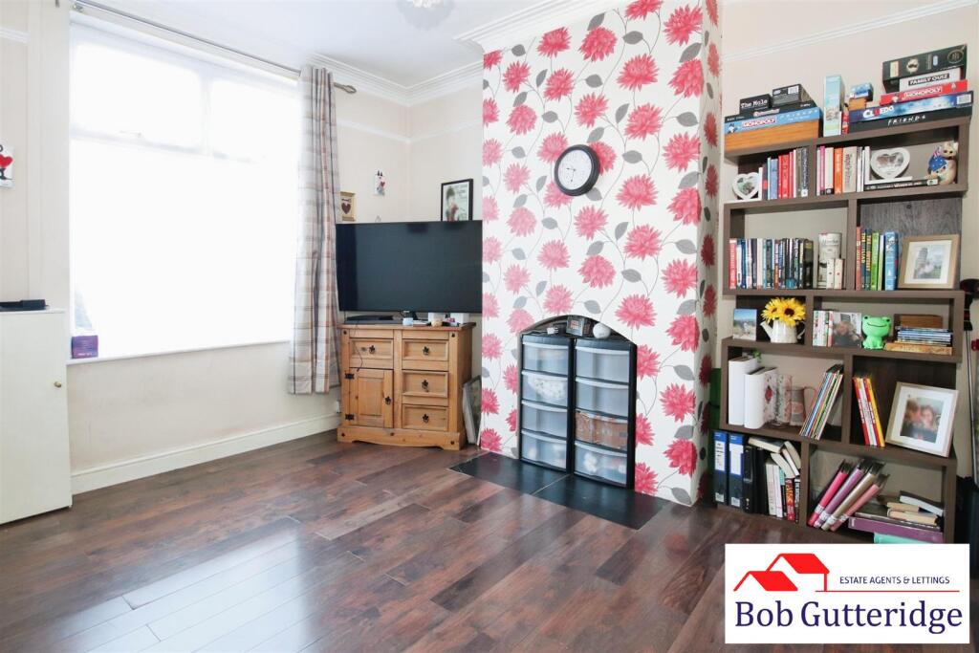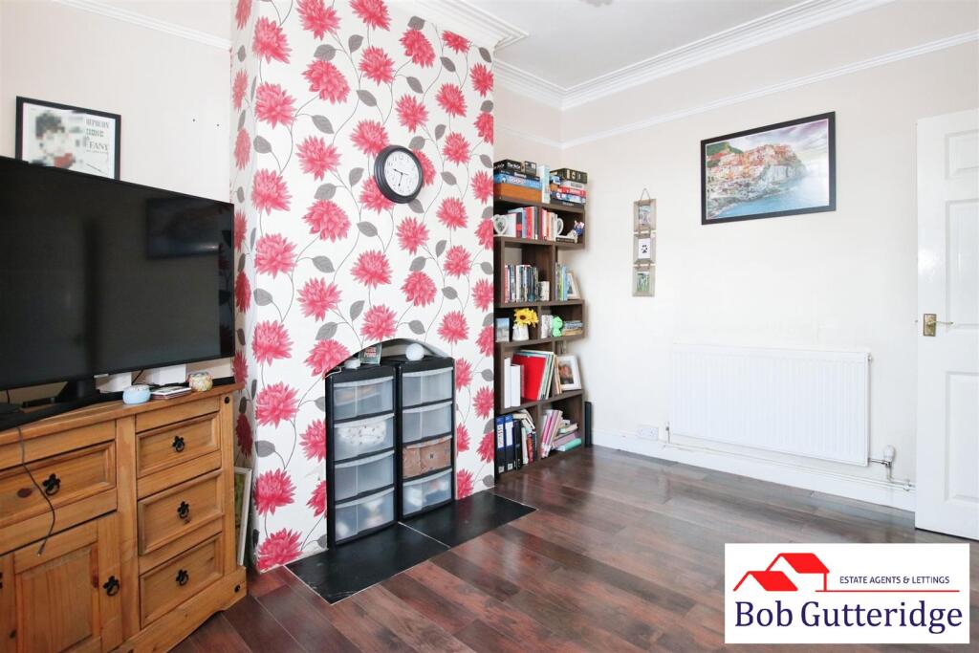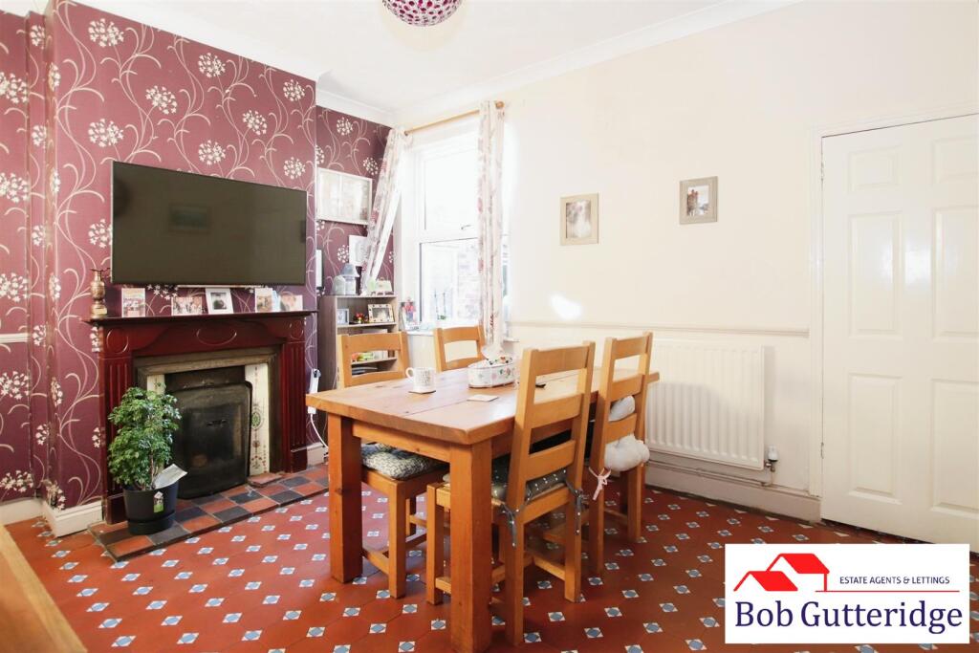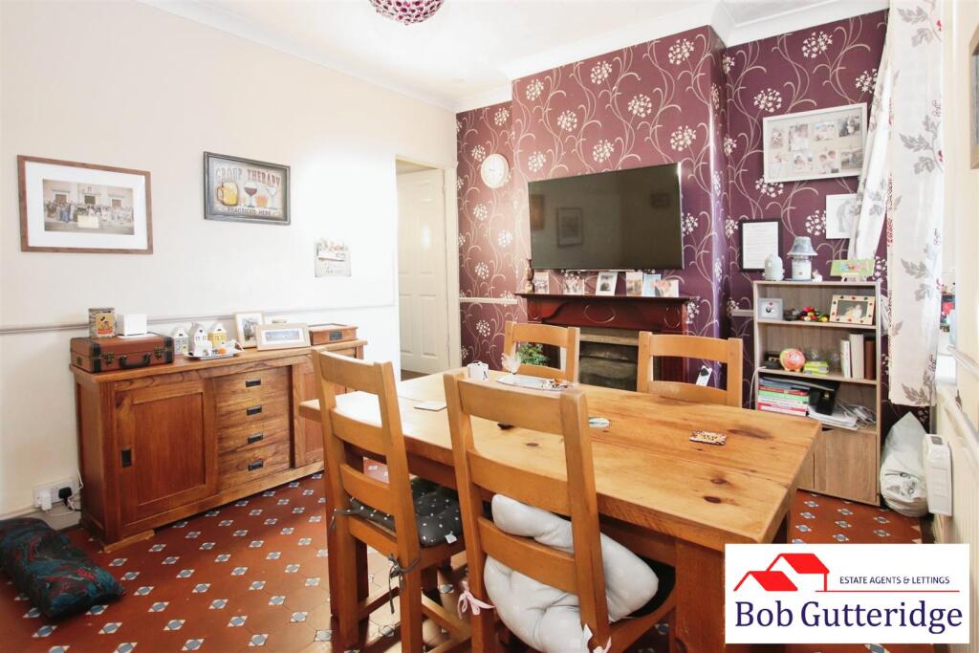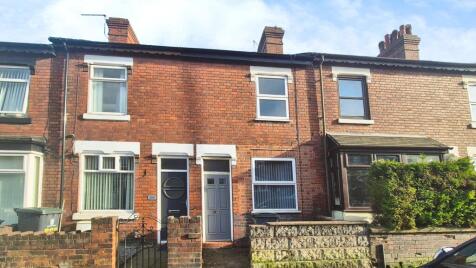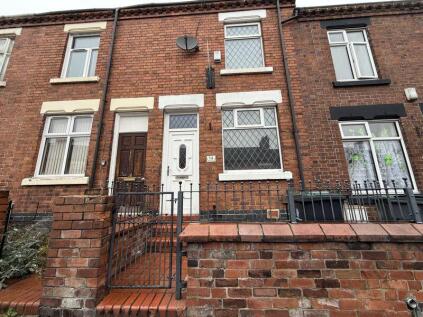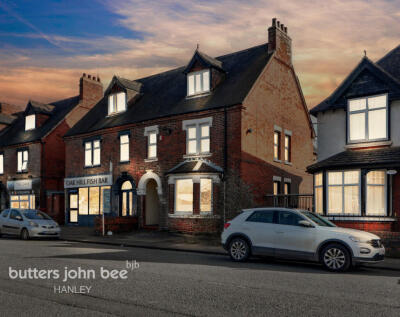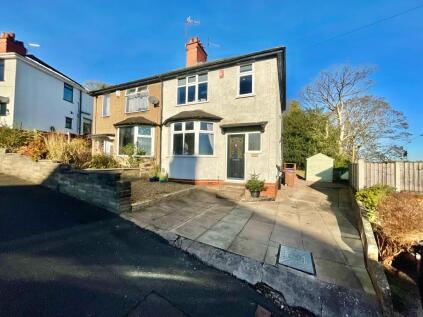- Desirable Period Terraced Home in Oakhill +
- Upvc Double Glazing and Gas Combi Central Heating +
- Entrance Hall +
- Separate Lounge +
- Modern Fitted Kitchen +
- Two Bedrooms +
- First Floor Bathroom +
- Fore Court to Frontage +
- Enclosed Rear Yard +
- A Buy To Let Investment Property Only ! +
Bob Gutteridge Estate Agents are delighted to bring to the market this desirable period terraced home situated in this popular residential district of Oakhill which provides ease of access to local shops, schools and amenities as well as providing good road links to both A34 and the A500. As you would expect this property offers the modern day comforts of Upvc double glazing along with gas combi central heating and in brief the accommodation comprises of entrance hall, sitting room, separate lounge, modern fitted kitchen and to the first floor are two bedrooms along with a first floor bathroom. Externally the property enjoys a fore court to frontage along with an enclosed rear yard. We can also confirm this property is currently tenanted and generating £520 PCM and therefore, is being offered as a buy to let investment.
Entrance Hall - With part panelled/part frosted front access door, original cornice to ceiling, smoke alarm, pendant light fitting, feature archway, original Minton tiled flooring, panelled radiator, door to under stairs storage cupboard providing ample domestic shelving and storage space and doors lead off to rooms including;
Sitting Room - 3.73m x 3.02m (12'3" x 9'11") - With Upvc double glazed window to front, original cornice to ceilling, pendant light fitting, picture rail, oak effect laminate flooring, built in meter cupboard, panelled radiator and power points.
Lounge - 4.06m x 3.38m (13'4" x 11'1") - With Upvc double glazed window to rear, coving to ceiling, pendant light fitting, dado rail, panelled radiator, original Minton tiled flooring, feature fireplace, power points and door leads off to;
Fitted Kitchen - 3.12m x 2.39m (10'3" x 7'10" ) - With Upvc double glazed window to side, part panelled/part glazed side access door, artex to ceiling, five spotlight fittings, a range of base and wall mounted storage cupboards providing ample domestic cupboard and drawer space, round edge work surface in high gloss granite effect with built in bowl and a half stainless steel sink unit with mixer tap above, built in four ring gas hob unit with oven beneath and extractor hood above, ceramic splashback tiling, vinyl cushion flooring, panelled radiator, space for fridge/freezer, plumbing for automatic washing machine and a Main combination boiler providing domestic hot water and central heating systems.
First Floor Landing - With access to loft space, four lamp light fitting, battery/mains smoke alarm and doors to rooms including;
Bedroom One (Front) - 4.06m x 3.76m (13'4" x 12'4") - With two Upvc double glazed windows to front, coving to ceiling, pendant light fitting, feature cast iron fire surround, double panelled radiator and power points.
Bedroom Two - 3.38m x 3.15m (11'1" x 10'4") - With Upvc double glazed window to rear, coving to ceiling, pendant light fitting, panelled radiator, power points, feature cast iron fireplace, Louvre door provides access to built in wardrobe providing ample domestic hanging space and storage space etc.
First Floor Bathroom - 3.12m x 2.36m (10'3" x 7'9" ) - With Upvc double glazed frosted window to side, four wall spotlight fittings, a built in suite comprising of dual flush WC, pedestal sink unit, "P" shaped bath/shower unit with thermostatic direct flow shower, ceramic splashback tiling with mosaic tile effect, panelled radiator and vinyl cushion flooring.
Externally -
Fore Court - With garden brick walls to borders and a paved pathway leads to the front of the property.
Enclosed Rear Yard - Bounded by garden brick walls with timber gate providing pedestrian access to the rear of the property, two external stores providing ample domestic external storage space.
Council Tax - Band 'A' amount payable to City of Stoke On Trent Council.
Looking To Sell Your Home? - Bob Gutteridge Estate Agents are one of Staffordshire's leading estate agents and offer a comprehensive sales package to ensure a swift and efficient sale, so don't delay call us on to request your FREE pre market valuation. BUYERS REGISTERED AND WAITING FOR YOUR PROPERTY !
Mortgage - We have access to a financial adviser that specialises in residential mortgages and has access to a host or mortgage lenders. Written quotations on request. Contracts of insurance may be required. Your home is at risk if you do not keep up repayments or other loans secured on it. Call to arrange your FREE initial consultation today.
There may be a fee for mortgage advice. The actual amount you pay will depend upon your circumstances.
Note - None of the services, built in appliances or where applicable central heating, have been tested by the Agents and we are unable to comment on serviceability.
Services - Main services of gas, electricity, water and drainage are connected.
Viewing - Strictly by appointment with the Agents at 2 Watlands View, Porthill, Newcastle, Staffs, ST5 8AA. Telephone number: .
