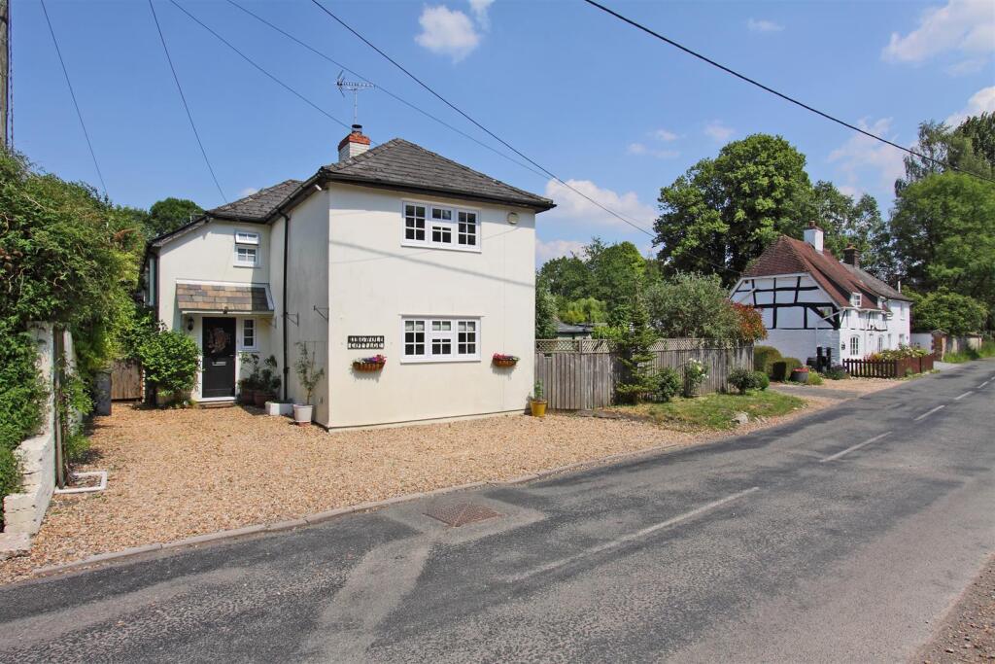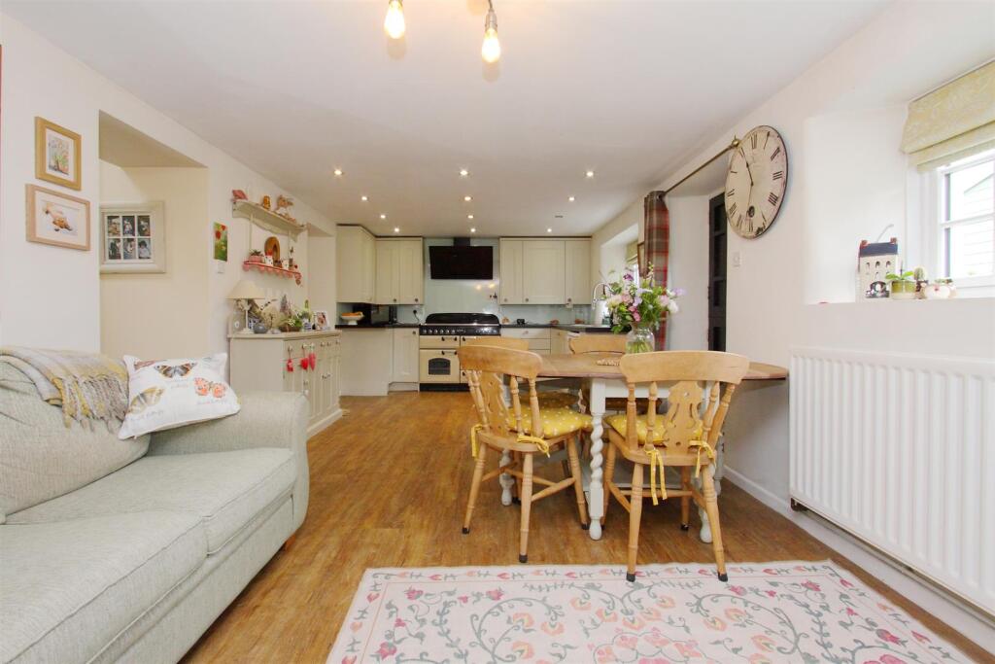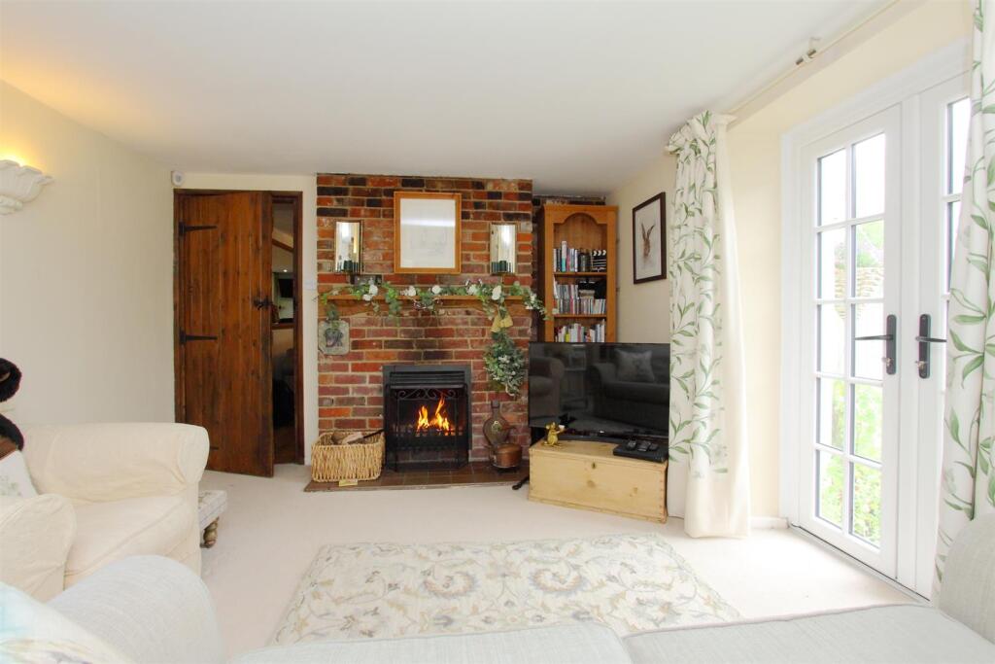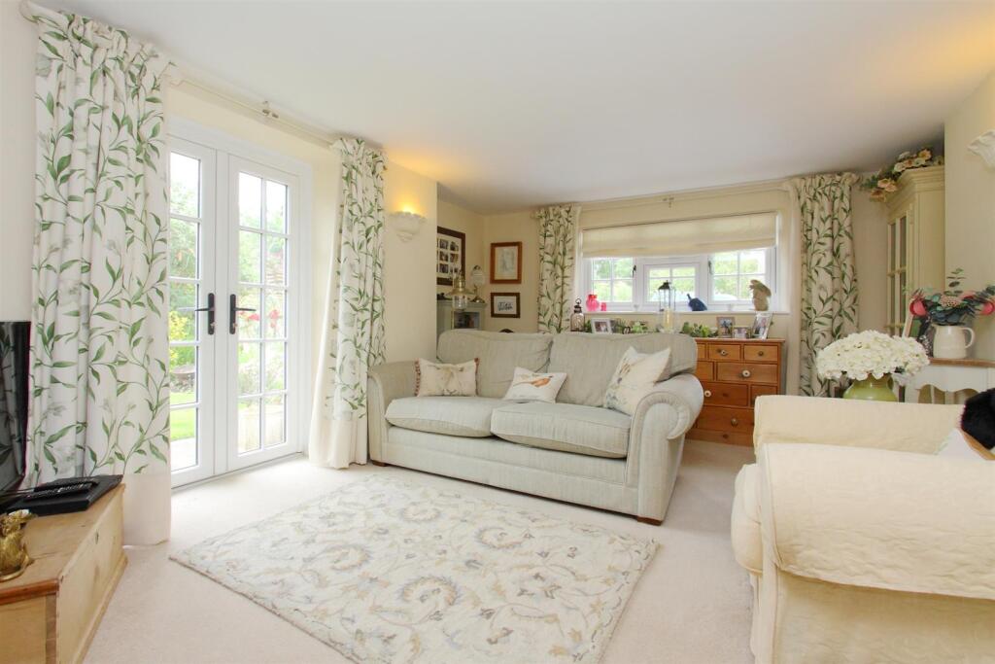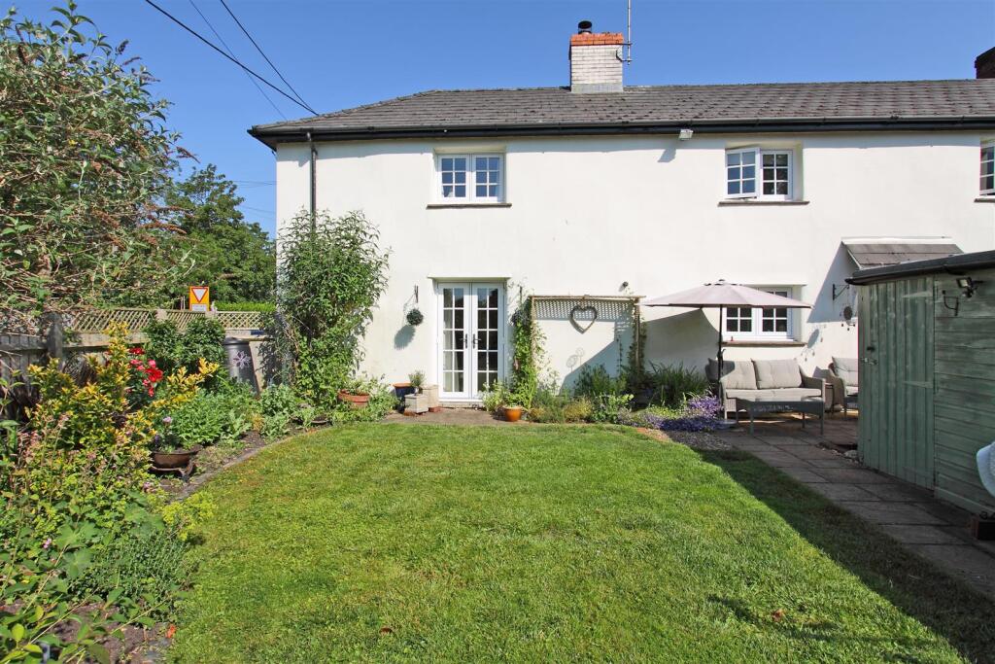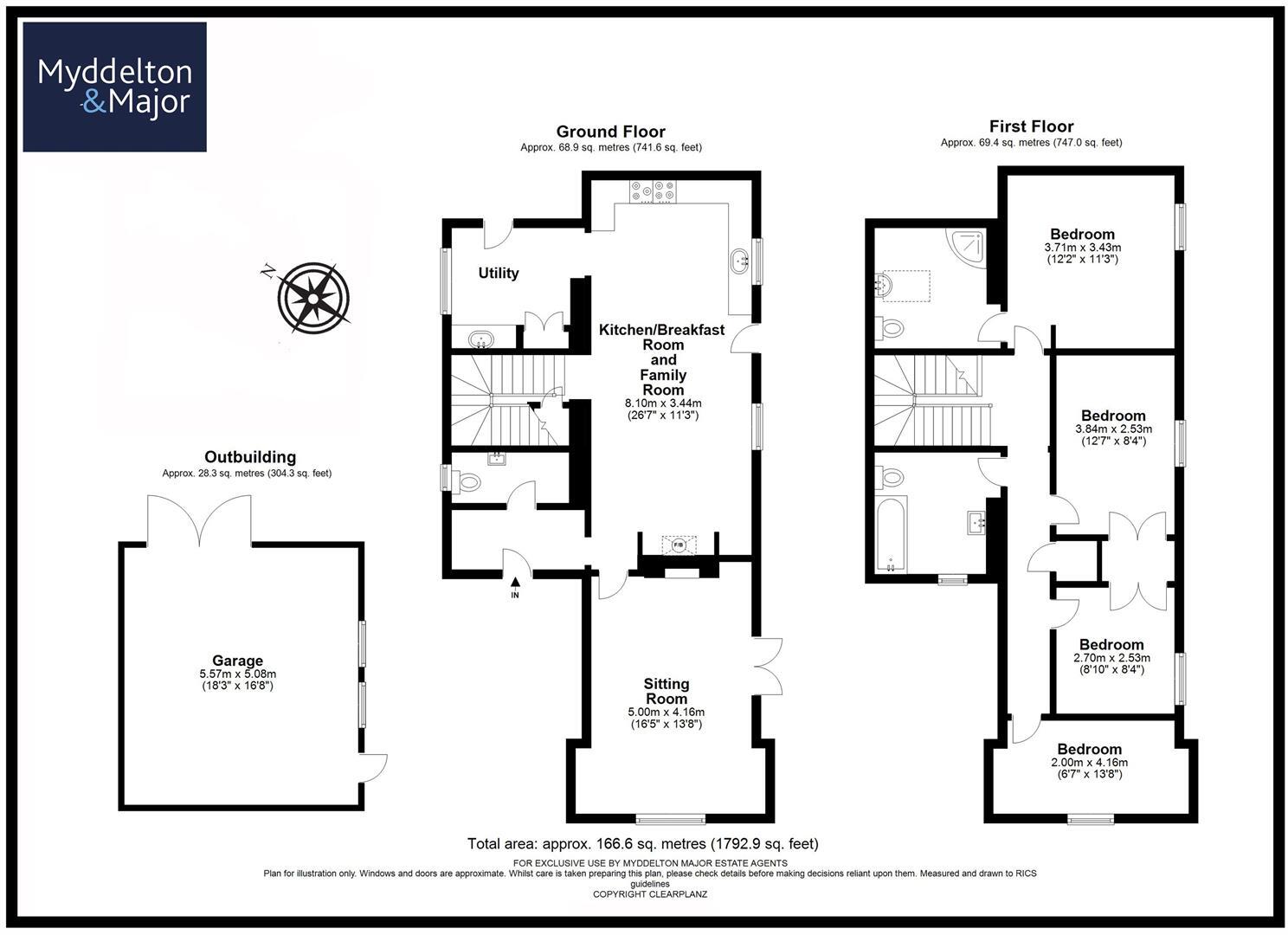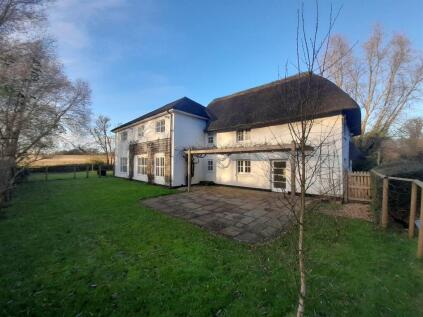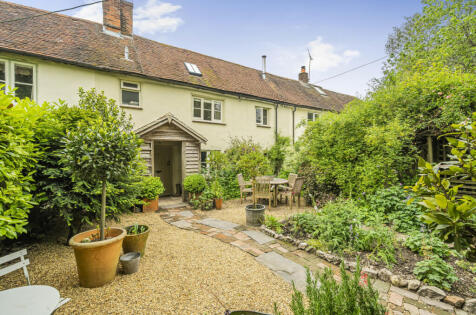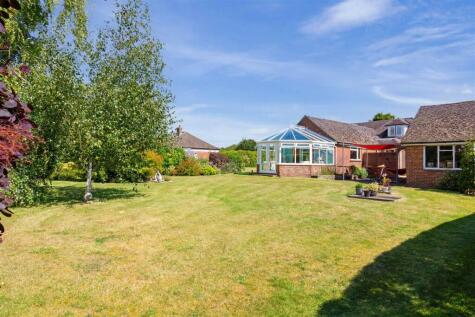- Quietly located within Nether Wallop & within walking distance of amenities +
- Open Plan Kitchen/Breakfast & Family Room +
- Sitting Room with Open Fireplace +
- Utility Room & Side Access +
- Main Bedroom & Ensuite +
- Three Further Bedrooms +
- Family Bathroom +
- South Facing Level Garden +
- Garage & Workshop +
- Period Cottage with original features +
A charming four bedroom semi-detached cottage, immaculately presented and tastefully decorated in the popular village of Nether Wallop. The property enjoys a south facing garden.
Location -
Ringwold Cottage is situated in the very pretty Test Valley village of Nether Wallop which enjoys the benefit of a Primary School, Church and Village Hall. The vibrant community often host community based events. Over Wallop is just 2 miles away with a Shop/Post Office and Pub. The George Inn pub in Middle Wallop is less than five minutes walk from the property.
Nearby is the Test Valley market town of Stockbridge which has a selection of independent shops, cafes and restaurants as well as other amenities. The property is conveniently situated for access to Andover and all its facilities as well as direct trains to London Waterloo in 70 minutes and Westbound.
There are a selection of state and independent schools with secondary in Andover, Salisbury and Winchester along with the reputable prep school Farleigh which is 5 miles away. This idyllic position allows any owner to enjoy many countryside walks along with outdoor pursuits.
Property -
Ringwold Cottage is a charming cottage constructed of cob elevations under a slate roof. The property is immaculately presented and offers characterful and bright accommodation throughout. The kitchen/breakfast family room isthe heart of the home including fitted shaker units with granite worktops along with a Rangemaster cooker. There is also a wood-burner within an exposed hearth. The sitting-room is bright and spacious with French doors opening onto the south-facing garden.
On the first floor is the main bedroom with shower ensuite. There are three further bedrooms, one of which could suit as a study. The family bathroom is well appointed with bath. The cottage boasts natural light throughout, including modern facilities with period features.
In the Agents opinion Ringwold Cottage enjoys a quiet, village position with generous accommodation.
Outside -
To the front of the property is a gravel driveway providing parking for three cars. The garden is a particularly attractive feature and is mainly laid to lawn with established flower beds densely populated with spring bulbs, perennials and shrubs. There is a paved terrace providing a
tranquil space to relax and entertain.
There is vehicular access on the south side of the property to the garage and for any avid gardens, the garage could be replaced with a garden shed if you wanted a larger garden. There is a side path to the utility room and kitchen.
Accommodation -
Ground Floor - Hallway, Cloakroom, Kitchen/Breakfast & Family Room with wood-burner, Sitting room with open fireplace, Utility Room.
First Floor - Main Bedroom with shower ensuite, Two Double Bedrooms, Bedroom 4 or Study, Family Bathroom, Airing Cupboard.
Outside - Garage with workshop, Garden, Driveway providing parking for 2-3 cars.
