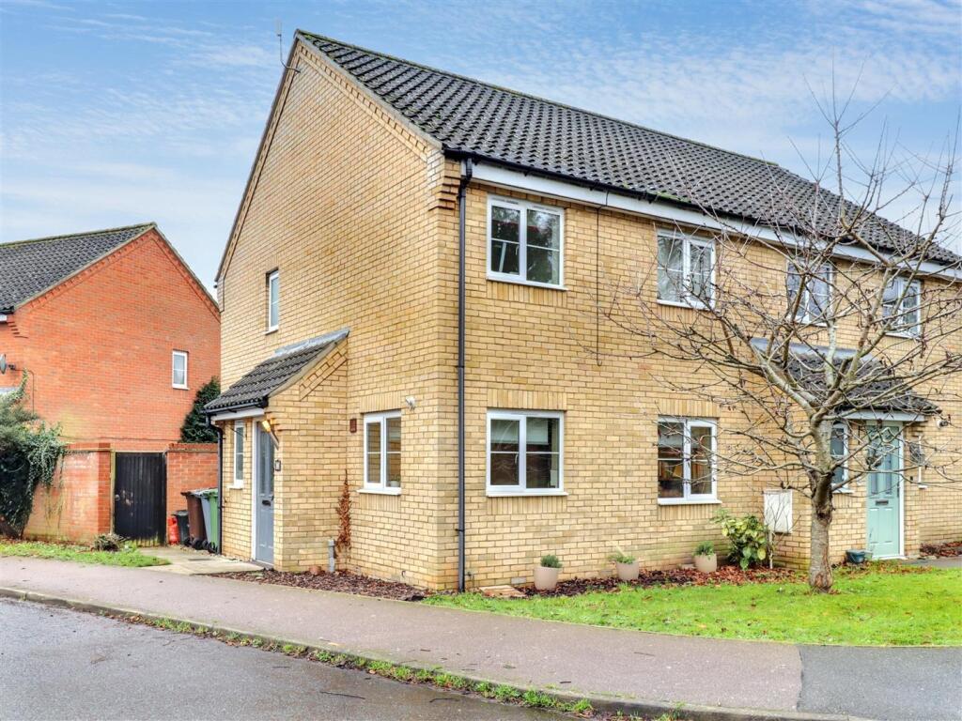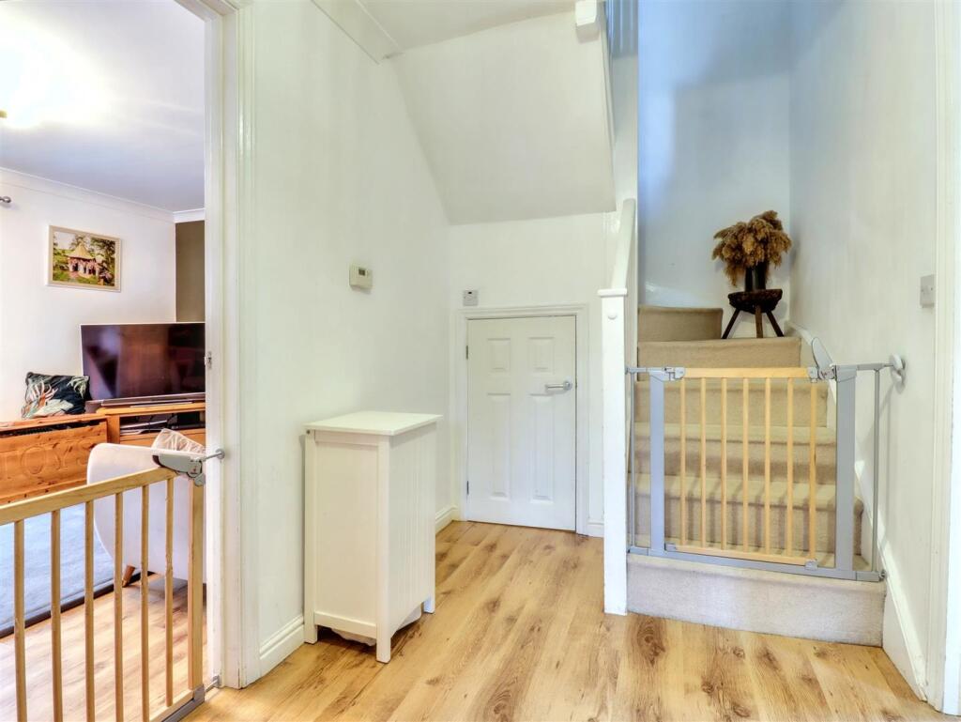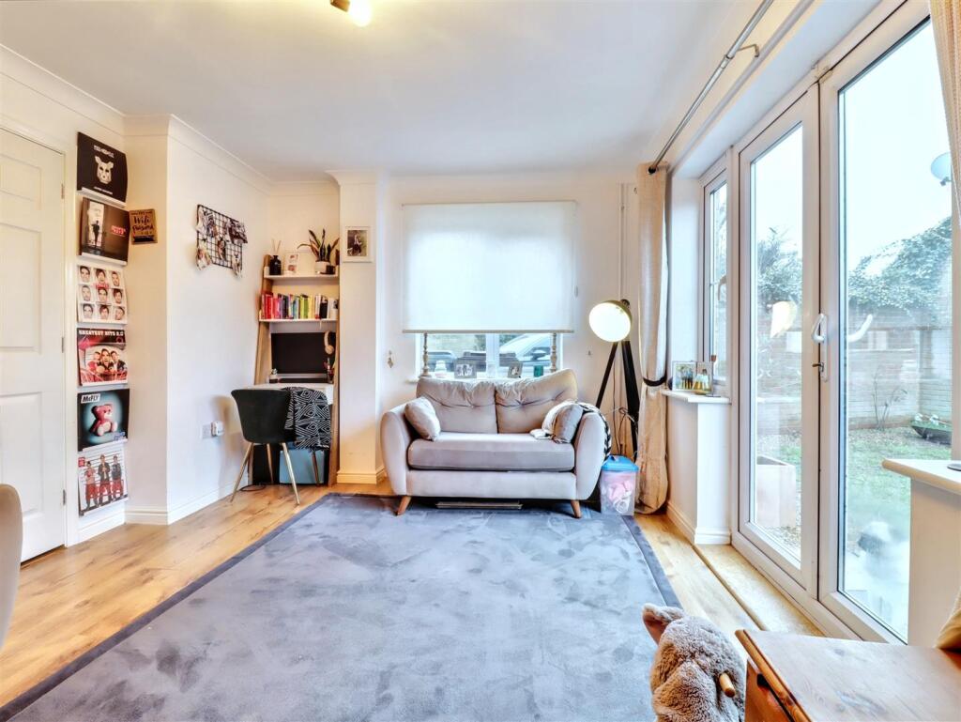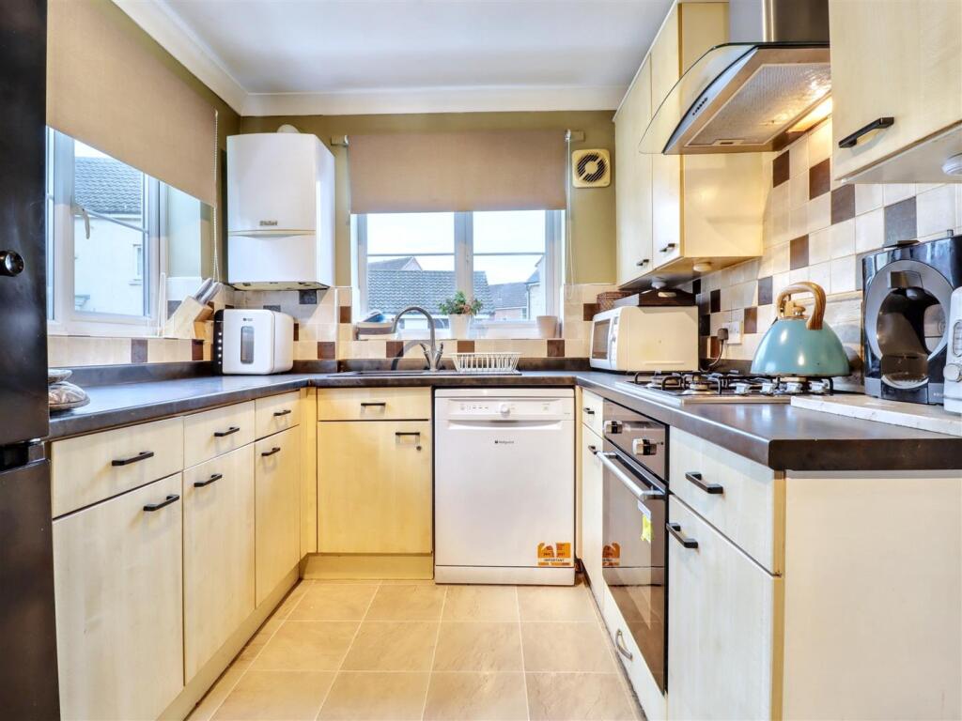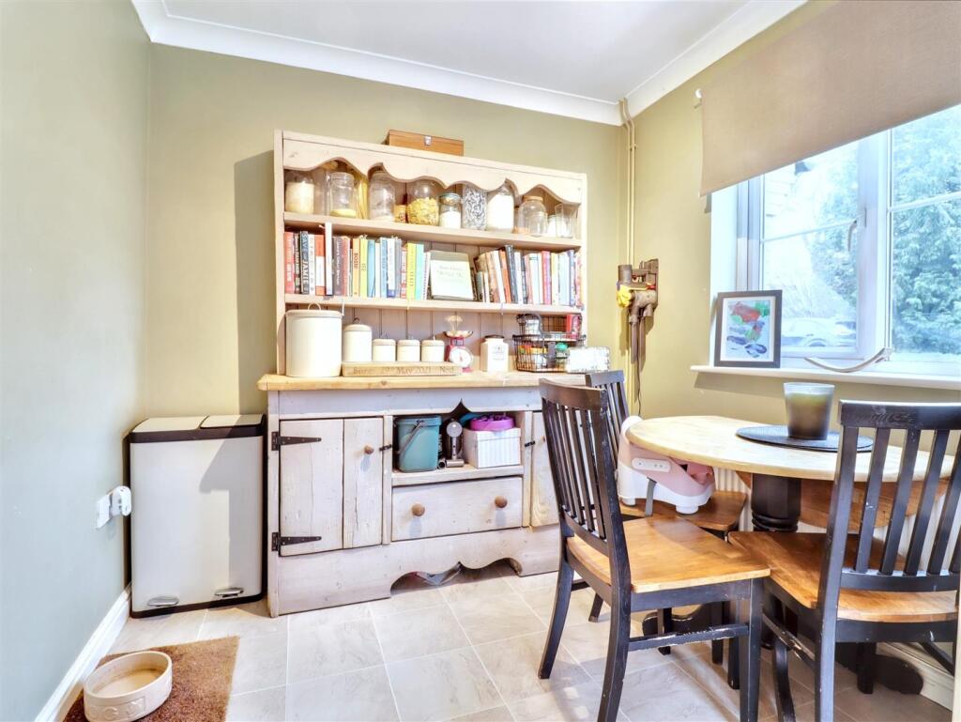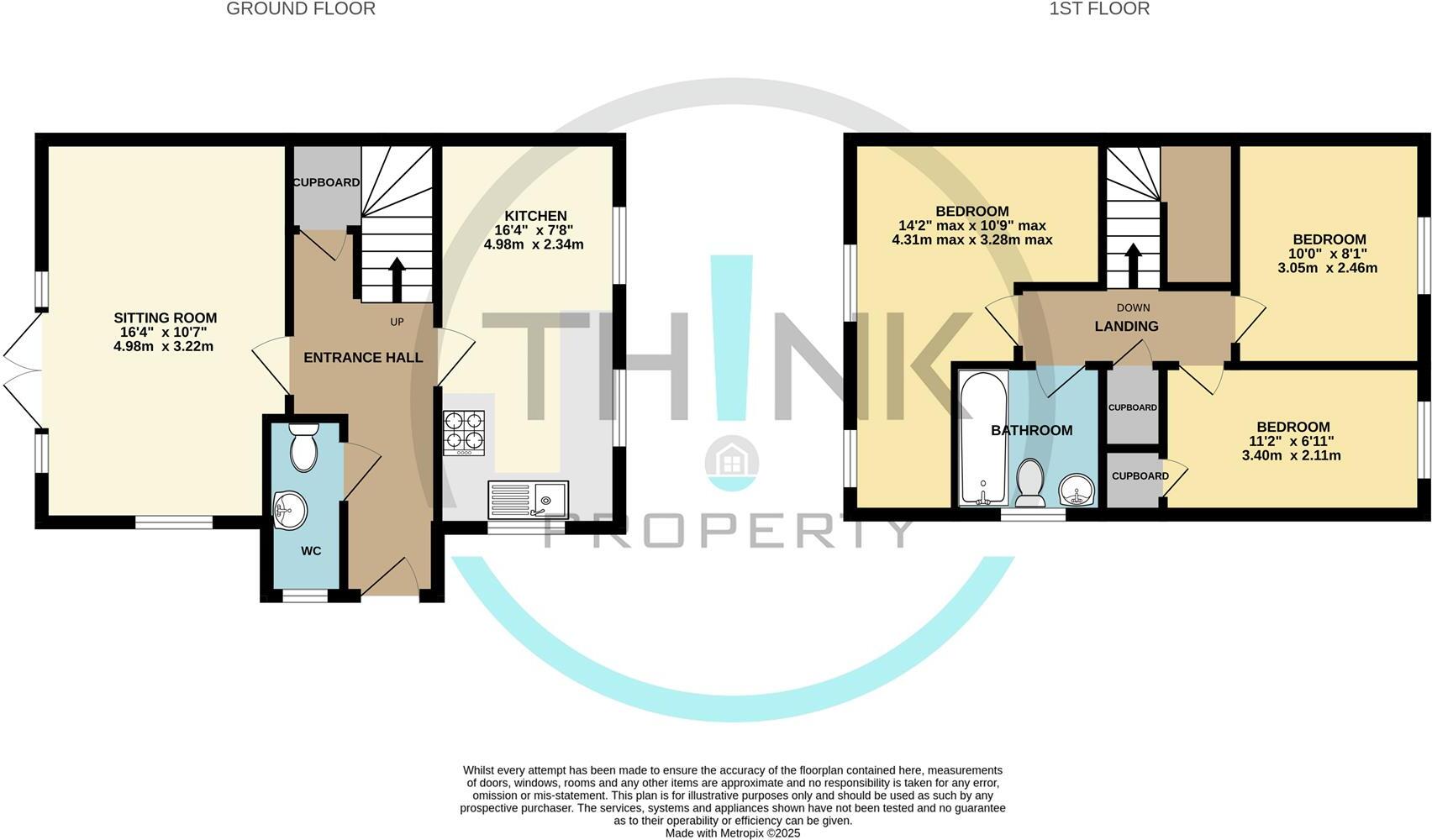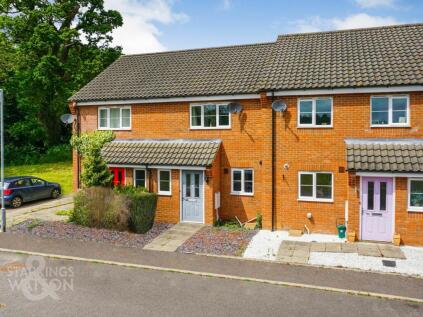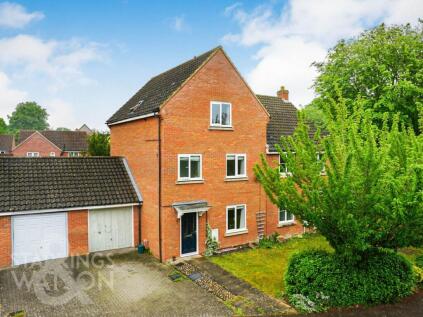- Semi Detached +
- Family Home +
- Three Bedrooms +
- Entrance Hall +
- Sitting Room +
- Kitchen/Diner +
- Wc +
- Family Bathroom +
- Enclosed Garden +
- Parking +
Welcome to the charming village of Little Plumstead, this well-presented semi-detached family house on Macmillan Way offers a delightful blend of comfort and convenience. Surrounded by picturesque countryside, this property is ideally located with easy access to the A47 and the vibrant city of Norwich, making it perfect for those who appreciate both rural tranquillity and urban amenities.
Upon entering, you are welcomed by a spacious entrance hall that leads to a thoughtfully designed downstairs WC. The generous kitchen/dining room is a highlight of the home, providing an inviting space for family meals and gatherings. The sitting room, bathed in natural light, features doors that open directly to the rear garden, creating a seamless connection between indoor and outdoor living—ideal for entertaining or simply enjoying the fresh air.
The first floor comprises three well-proportioned bedrooms, each offering a comfortable retreat for family members. A family bathroom completes this level, ensuring convenience for all.
Set on a corner plot, the property benefits from off-road parking for one vehicle, alongside a front garden that enhances its curb appeal. The side access leads to the rear garden, which is enclosed and offers ample space for children to play or for gardening enthusiasts to cultivate their green thumbs.
This lovely home is perfect for a growing family or anyone seeking a peaceful village lifestyle with the added benefit of city accessibility. The seller is keen to move, having already found their next property, making this an excellent opportunity for prospective buyers. Don’t miss your chance to make this delightful house your new home.
Entrance Hall - Entrance door to the side, stairs to the first floor, radiator, doors to both the kitchen/dining room and the sitting room.
Wc - Sealed unit double glazed window to front, white two piece suite comprising WC, wall mounted wash hand basin basin, tile effect flooring, radiator.
Sitting Room - 4.98m x 3.23m (16'4" x 10'7") - Sealed unit double glazed window to front, double patio doors to side out to the rear garden, coved ceiling and radiator.
Kitchen/Dining Room - 4.98m x 2.34m (16'4" x 7'8") - Sealed unit double glazed window to front and two to side, modern fitted range of wall and base level units with complementary rolled edge work surfaces and inset sink and drainer unit with mixer tap over, tiled splash back, inset gas hob and built in electric oven with extractor fan over, tile effect flooring space for fridge freezer and dishwasher, space for dining table, wall mounted valiant gas fired central heating boiler.
Landing - Doors to the bedrooms and the bathroom.
Principal Bedroom - Sealed unit double glazed windows to front, radiator.
Bedroom Two - 3.40m x 2.11m (11'2" x 6'11") - Sealed unit double glazed window to front, built in wardrobe, radiator.
Bedroom Three - 3.05m x 2.46m (10'0" x 8'1") - Sealed unit double glazed window to front and radiator.
Bathroom - Sealed unit double glazed window to side, modern white three piece suite comprising low level WC, pedestal hand wash basin, paneled bath with mixer tap and electric shower over, tiled splash back, laminate flooring and radiator.
Outside - To the rear the garden is mainly laid to lawn with patio area ideal for entertaining, fully enclosed with timber fence and brick wall boundaries. Storage shed, with gated access leading to the front.
