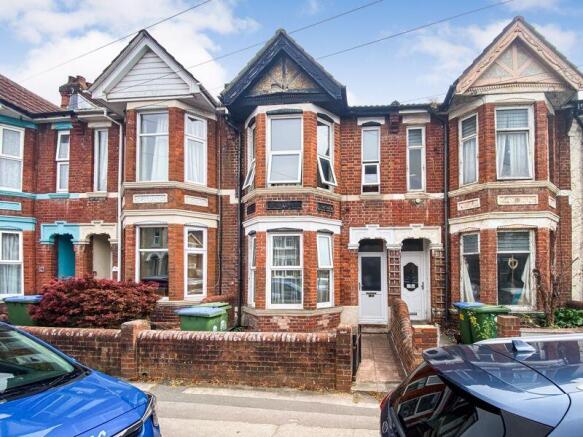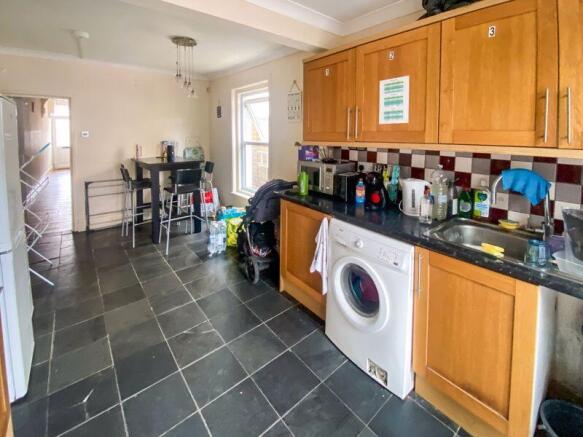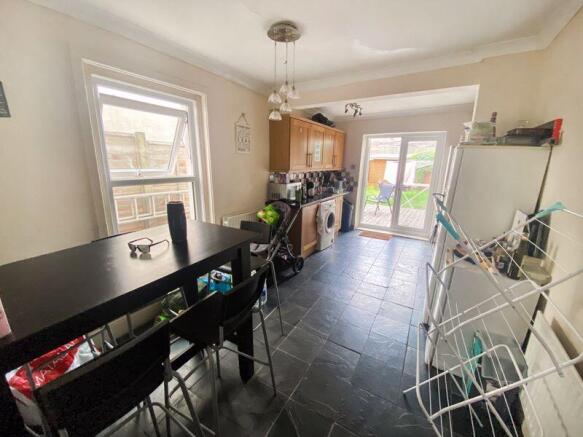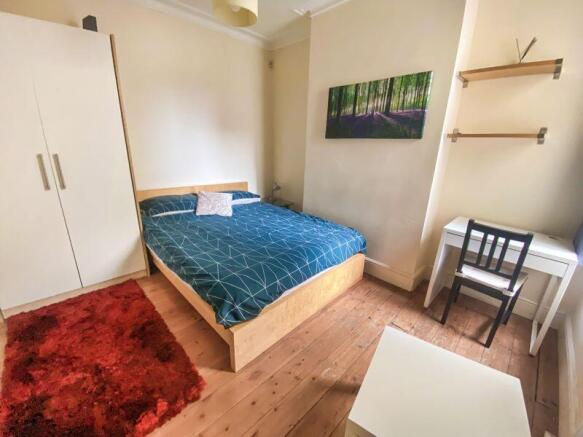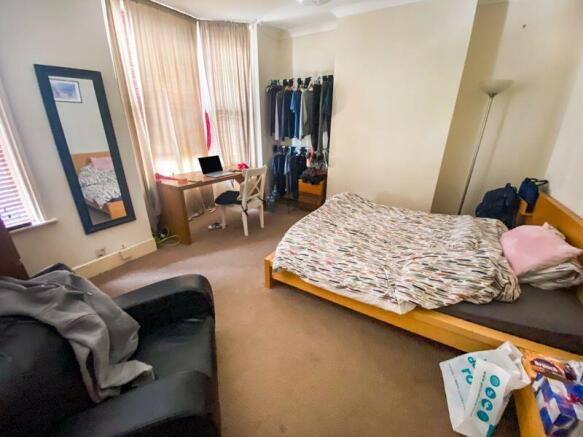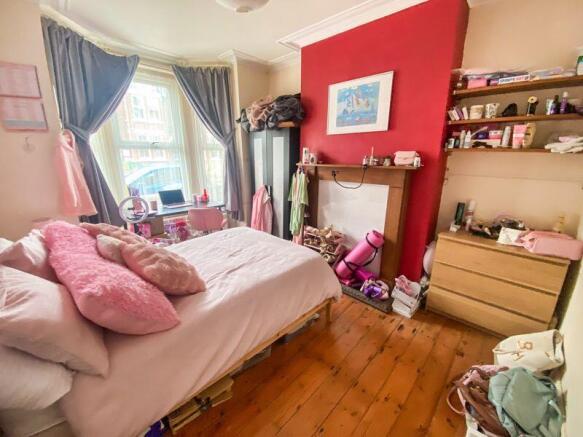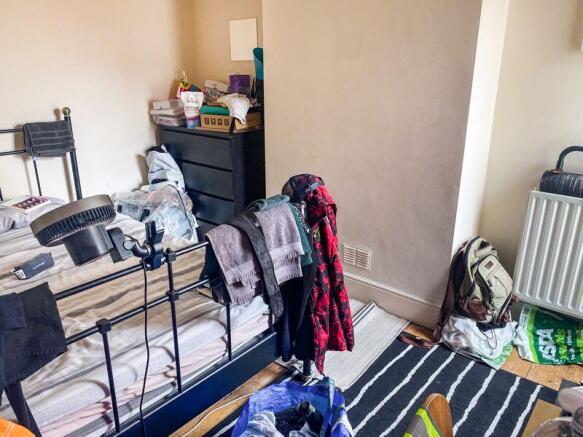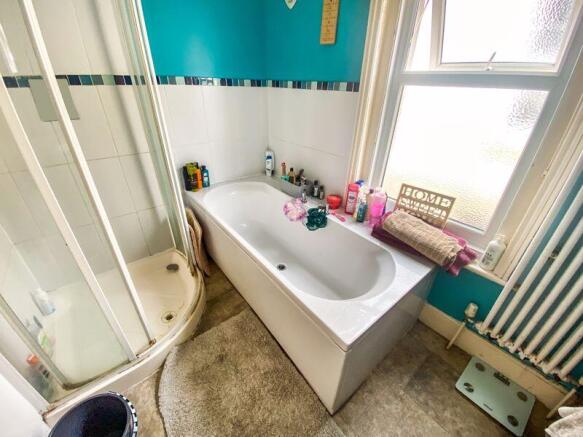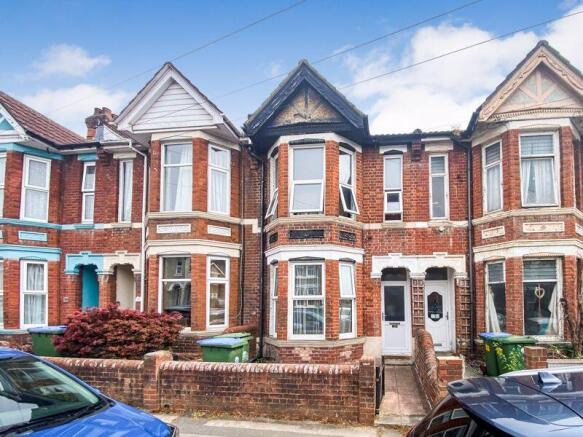This property was removed from Dealsourcr.
4 Bed HMO, Southampton, SO15 8QX £290,000
ValuationUndervalued
| Sold Prices | £230K - £880K |
| Sold Prices/m² | £2.1K/m² - £6K/m² |
| |
Square Metres | ~129.26 m² |
| Price/m² | £2.2K/m² |
Value Estimate | £350,900£350,900 |
| BMV | 21% |
Cashflows
Cash In | |
Purchase Finance | MortgageMortgage |
Deposit (25%) | £72,500£72,500 |
Stamp Duty & Legal Fees | £17,700£17,700 |
Total Cash In | £90,200£90,200 |
| |
Cash Out | |
Room Rate | £375£375 |
Gross Rent | £1,500£1,500 |
Running Costs/mo | £1,687£1,687 |
Cashflow/mo | £-187£-187 |
Cashflow/yr | £-2,242£-2,242 |
Gross Yield | 6%6% |
Local Sold Prices
50 sold prices from £230K to £880K, average is £442.5K. £2.1K/m² to £6K/m², average is £3.1K/m².
Price | Date | Distance | Address | Price/m² | m² | Beds | Type | ||
| £282K | 04/25 | 0.04 mi | 2, Freshfield Road, Southampton SO15 8QX | £2,938 | 96 | 4 | Semi-Detached House | ||
| £282K | 04/25 | 0.04 mi | 2, Freshfield Road, Southampton SO15 8QX | - | - | 4 | Semi-Detached House | ||
| £332K | 07/23 | 0.09 mi | 37, Beech Road, Southampton SO15 8RJ | £3,320 | 100 | 4 | Semi-Detached House | ||
| £345K | 04/23 | 0.09 mi | 203, Waterhouse Lane, Southampton SO15 8RE | £3,165 | 109 | 4 | Semi-Detached House | ||
| £300K | 08/25 | 0.11 mi | 21, Beech Road, Southampton SO15 8RJ | - | - | 4 | Terraced House | ||
| £300K | 10/21 | 0.14 mi | 42, Testwood Road, Southampton SO15 8RL | - | - | 4 | Semi-Detached House | ||
| £332K | 12/24 | 0.19 mi | 89, Richmond Road, Southampton SO15 3FU | £2,744 | 121 | 4 | Semi-Detached House | ||
| £285K | 06/21 | 0.34 mi | 7, Fawley Road, Southampton SO15 8PP | £2,622 | 109 | 4 | Semi-Detached House | ||
| £455K | 01/23 | 0.35 mi | 15, Stanton Road, Southampton SO15 4HF | - | - | 4 | Semi-Detached House | ||
| £330K | 03/25 | 0.41 mi | 6, Emsworth Road, Southampton SO15 3LX | £2,481 | 133 | 4 | Terraced House | ||
| £330K | 03/25 | 0.41 mi | 6, Emsworth Road, Southampton SO15 3LX | £2,481 | 133 | 4 | Terraced House | ||
| £330K | 03/25 | 0.41 mi | 6, Emsworth Road, Southampton SO15 3LX | - | - | 4 | Terraced House | ||
| £605K | 07/23 | 0.47 mi | 37, Shirley Avenue, Southampton SO15 5NF | - | - | 4 | Semi-Detached House | ||
| £500K | 06/21 | 0.48 mi | 24, Shirley Avenue, Southampton SO15 5NG | £3,165 | 158 | 4 | Detached House | ||
| £420K | 06/23 | 0.49 mi | 2, Gurney Road, Southampton SO15 5GE | £3,788 | 111 | 4 | Semi-Detached House | ||
| £481K | 06/21 | 0.5 mi | 27, Cunard Avenue, Southampton SO15 5GN | £3,896 | 123 | 4 | Detached House | ||
| £375K | 12/22 | 0.55 mi | 81, Stafford Road, Shirley, Southampton SO15 5EE | £2,937 | 128 | 4 | Terraced House | ||
| £495K | 07/25 | 0.59 mi | 18, Reynolds Road, Southampton SO15 5GS | - | - | 4 | Semi-Detached House | ||
| £500K | 03/23 | 0.63 mi | 33, Arthur Road, Southampton SO15 5DX | £2,092 | 239 | 4 | Semi-Detached House | ||
| £360K | 09/21 | 0.63 mi | 2, Vulcan Close, Southampton SO15 4JL | £3,333 | 108 | 4 | Semi-Detached House | ||
| £518.5K | 09/22 | 0.64 mi | 81, Shirley Avenue, Southampton SO15 5NH | £2,946 | 176 | 4 | Detached House | ||
| £230K | 08/21 | 0.66 mi | 28, Sydney Road, Southampton SO15 5RB | £2,875 | 80 | 4 | Semi-Detached House | ||
| £600K | 09/22 | 0.68 mi | 154, Malmesbury Road, Shirley, Southampton SO15 5EZ | £3,468 | 173 | 4 | Detached House | ||
| £475K | 06/23 | 0.69 mi | 12, King Edward Avenue, Southampton SO16 4DF | - | - | 4 | Semi-Detached House | ||
| £278K | 03/25 | 0.69 mi | 2, Pendle Close, Southampton SO16 4QT | £2,648 | 105 | 4 | Terraced House | ||
| £372.5K | 03/25 | 0.7 mi | 71, Atherley Road, Southampton SO15 5DT | £2,844 | 131 | 4 | Semi-Detached House | ||
| £372.5K | 03/25 | 0.7 mi | 71, Atherley Road, Southampton SO15 5DT | - | - | 4 | Semi-Detached House | ||
| £540K | 11/22 | 0.72 mi | 40, Atherley Road, Southampton SO15 5DQ | £6,042 | 89 | 4 | Detached House | ||
| £485K | 08/23 | 0.72 mi | 98, St James Road, Shirley, Southampton SO15 5HF | - | - | 4 | Semi-Detached House | ||
| £280K | 08/21 | 0.73 mi | 35, Waverley Road, Southampton SO15 1JF | - | - | 4 | Semi-Detached House | ||
| £465K | 02/23 | 0.73 mi | 104, St James Road, Shirley, Southampton SO15 5HF | £3,194 | 146 | 4 | Semi-Detached House | ||
| £470K | 03/25 | 0.74 mi | 3, Greville Road, Southampton SO15 5AW | £2,541 | 185 | 4 | Semi-Detached House | ||
| £470K | 03/25 | 0.74 mi | 3, Greville Road, Southampton SO15 5AW | - | - | 4 | Semi-Detached House | ||
| £640K | 10/22 | 0.74 mi | 3, Raymond Road, Southampton SO15 5AG | - | - | 4 | Detached House | ||
| £310K | 06/21 | 0.77 mi | 1b, Alexandra Road, Southampton SO15 5DH | £2,793 | 111 | 4 | Terraced House | ||
| £565K | 08/23 | 0.78 mi | 16, South View Road, Southampton SO15 5JB | - | - | 4 | Semi-Detached House | ||
| £610K | 03/23 | 0.78 mi | 26, Thornbury Avenue, Southampton SO15 5BR | - | - | 4 | Semi-Detached House | ||
| £490K | 06/21 | 0.79 mi | 12, Hill Farm Road, Southampton SO15 5SP | - | - | 4 | Detached House | ||
| £415K | 11/21 | 0.79 mi | 62, Alexandra Road, Southampton SO15 5DG | £3,187 | 130 | 4 | Detached House | ||
| £430K | 05/23 | 0.79 mi | 133, Winchester Road, Southampton SO16 6UF | - | - | 4 | Detached House | ||
| £385K | 09/23 | 0.8 mi | 183, Wilton Road, Southampton SO15 5HY | - | - | 4 | Semi-Detached House | ||
| £525K | 09/21 | 0.8 mi | 165, Wilton Road, Southampton SO15 5HY | £3,042 | 173 | 4 | Semi-Detached House | ||
| £580K | 02/23 | 0.81 mi | 3, Evelyn Crescent, Southampton SO15 5JF | £3,946 | 147 | 4 | Semi-Detached House | ||
| £500K | 08/24 | 0.82 mi | 174, Wilton Road, Southampton SO15 5HZ | £3,597 | 139 | 4 | Detached House | ||
| £350K | 05/23 | 0.83 mi | 186, Wilton Road, Southampton SO15 5HZ | - | - | 4 | Semi-Detached House | ||
| £353.5K | 06/21 | 0.83 mi | 118, Hill Lane, Southampton SO15 5DD | - | - | 4 | Detached House | ||
| £880K | 03/25 | 0.86 mi | 1, Bellemoor Road, Southampton SO15 5JY | - | - | 4 | Detached House | ||
| £470K | 05/23 | 0.87 mi | 16, Radway Road, Southampton SO15 7PW | £3,333 | 141 | 4 | Semi-Detached House | ||
| £460K | 05/21 | 0.87 mi | 40, Hill Lane, Southampton SO15 5AY | £3,382 | 136 | 4 | Detached House | ||
| £550K | 07/23 | 0.87 mi | 13, Radway Road, Southampton SO15 7PT | £3,056 | 180 | 4 | Semi-Detached House |
Local Area Statistics
Population in SO15 | 41,70141,701 |
Population in Southampton | 428,247428,247 |
Town centre distance | 1.86 miles away1.86 miles away |
Nearest school | 0.20 miles away0.20 miles away |
Nearest train station | 0.26 miles away0.26 miles away |
| |
Rental demand | Landlord's marketLandlord's market |
Rental growth (12m) | +22%+22% |
Sales demand | Seller's marketSeller's market |
Capital growth (5yrs) | +13%+13% |
Property History
Listed for £290,000
January 21, 2025
Description
- Ideal for First Time Buyers or Investors +
- Close to all Local Amenities +
- 4 Bedrooms +
- 2 Reception Rooms +
- Fitted Kitchen +
- Bathroom with separate shower cubicle +
- Separate wc +
- Call Aspire Estate Agents +
An exciting opportunity to acquire this spacious 4 bedroom semi-detached property on Freshfield Road, Freemantle, currently operating as a 4-bedroom HMO (House in Multiple Occupation). With the potential to apply for a 5-bedroom HMO license (subject to necessary application), this property is a fantastic investment option or First Time Buyer to put their own personal touch on it.
Property Features:
o Lounge, separate dining room, and fitted kitchen
o 4 spacious bedrooms
o Ground floor bathroom with separate shower cubicle
o Separate ground floor wc
o Large rear garden with side access
o Laid to lawn front garden
o Gas central heating
o Ample road parking in the vicinity
Prime Location for Tenants or Buyers:
Located close to Southampton General Hospital, Southampton City Centre, local schools, shops, and major motorway links (M27 & M3), the property is perfectly situated for professionals, families, or students.
Investment Opportunity:
With the potential to convert into a 5-bedroom HMO, this property offers excellent rental income prospects.
Viewing Highly Recommended
Dont miss out on this fantastic opportunity. Call Aspire Estate Agents to book your viewing and explore the full potential this property has to offer.
Council Tax Band B
Front
Pathway leading to front door, majority laid to lawn with range of mature plant and shrub borders, enclosed by picket fence. UPVC front door to:-
Hallway
Textured ceiling, emergency lighting, radiator, wall mounted alarm box, understairs walk in cupboard housing carbon monoxide alarm, wall mounted fuse box, electric meter and gas meter, double glazed frosted window to front aspect, deep skirting boards and stairs to First Floor Landing.
Dining Room 3.84m (12'7") x 3.78m (12'5")
Textured ceiling, smoke alarm, double glazed patio doors leading to rear garden, radiator, range of matching base units with roll top work surfaces over, television point, radiator, laminate flooring and deep skirting boards.
Lounge 3.71m (12'2") x 3.48m (11'5") MAX
Textured ceiling, smoke alarm, double glazed box bay window to front aspect, satellite point, telephone point, television point, wall mounted dimmer switch, dado rail, feature electric pebble effect Fireplace with matching stone effect hearth and surround, and deep skirting boards.
Kitchen 3.73m (12'3") x 2.74m (9'0") NARROWING TO 7'2"
Textured ceiling, smoke alarm, emergency lighting, double glazed window to rear aspect, double glazed UPVC door to rear aspect leading to garden, stainless steel bowl sink with mono tap and cupboards under, space for four ring electric hob with oven/grill under, range of matching wall and base level units with roll top work surfaces over, space for and plumbing for washing machine, space for fridge freezer, wall mounted boiler and deep skirting boards.
WC
Textured ceiling, double glazed frosted window to side aspect, low level WC, wash hand basin with mixer taps and radiator.
Bathroom 2.31m (7'7") x 1.42m (4'8")
Textured ceiling, double glazed frosted window to side aspect, pedestal wash hand basin with mixer taps, tiled surround, panelled bath with tiling to principled areas, corner shower cubicle with tiling from top to bottom, mirror fronted medicine cabinet and radiator.
First Floor Landing
Textured ceiling, double glazed window to front aspect, walk in cupboard providing storage, wall mounted thermostat, access to loft and deep skirting boards.
Bedroom 1 3.76m (12'4") x 3.23m (10'7")
Textured ceiling, smoke alarm, three quarter width double glazed window to rear aspect, radiator, telephone point, satellite point and deep skirting boards.
Bedroom 2 3.73m (12'3") x 2.64m (8'8")
Textured ceiling, smoke alarm, double glazed window to front aspect, radiator, telephone point, and deep skirting boards.
Bedroom 3 3.76m (12'4") x 2.08m (6'10")
Textured ceiling, smoke alarm, double glazed window to rear aspect, radiator, and deep skirting boards.
Bedroom 4 2.79m (9'2") x 2.08m (6'10")
Textured ceiling, smoke alarm, double glazed window to rear aspect, radiator, and deep skirting boards.
Garden
Patio area with pathway to rear of garden, predominately laid to lawn with plant and shrub borders, two wooden sheds, access to front via side entrance and enclosed by wooden panelled fencing.
Disclaimer
1. MONEY LAUNDERING REGULATIONS: Intending purchasers will be asked to produce identification documentation at a later stage and we would ask for your co-operation in order that there will be no delay in agreeing the sale.
2. GENERAL: All measurements, areas, floorplans and distances mentioned are approximate and are issued as a guide only, and as such must be considered incorrect. If such details are fundamental to a purchase, purchasers must rely on their own enquiries. Nothing in these particulars should be seen as a statement that the property or any fixture described or shown is in good condition or otherwise. Purchasers must satisfy themselves as to the condition of any property or item included within the sale. If reference is made either to alterations to the property or a change of use, no warranty is given by us or the Vendors/Lessors that any planning or other consents or Building Regulations approval has been obtained. Where references are made to potential uses (subject to planning) this information is given in good faith although purchasers must take their own enquiries to the relevant authorities. Most importantly if there is any particular aspect of the property about which you would like further information, we invite you to discuss this with us before you travel to view the property. Any furniture noted on the details or floorplan are not to be relied upon and Aspire provide no warranty to this effect; all such information should be verified by the Buyer's own solicitor.
3. SERVICES: Please note we have not tested the services or any of the equipment or appliances in this property, accordingly we strongly advise prospective buyers to commission their own survey or service reports before finalising their offer to purchase. None of the appliances or services mentioned in these particulars have been tested and no warranty is given or implied.
4. THESE PARTICULARS ARE ISSUED IN GOOD FAITH BUT DO NOT CONSTITUTE REPRESENTATIONS OF FACT OR FORM PART OF ANY OFFER OR CONTRACT. THE MATTERS REFERRED TO IN THESE PARTICULARS SHOULD BE INDEPENDENTLY VERIFIED BY PROSPECTIVE BUYERS OR TENANTS. NEITHER ASPIRE ESTATE AGENTS NOR ANY OF ITS EMPLOYEES OR AGENTS HAS ANY AUTHORITY TO MAKE OR GIVE ANY REPRESENTATION OR WARRANTY WHATEVER IN RELATION TO THIS PROPERTY.
Similar Properties
Like this property? Maybe you'll like these ones close by too.
