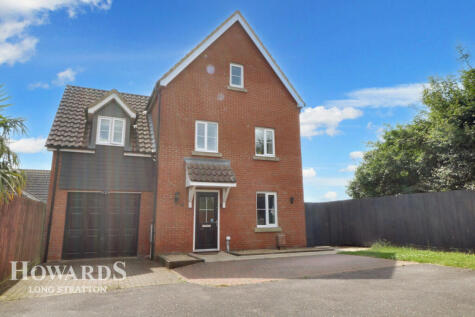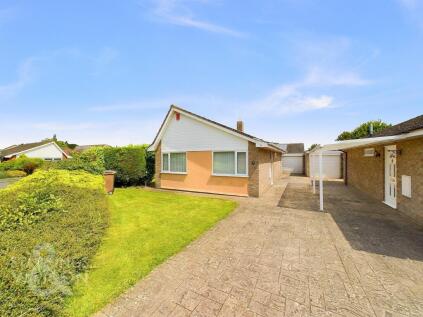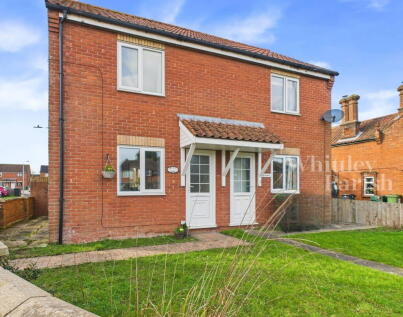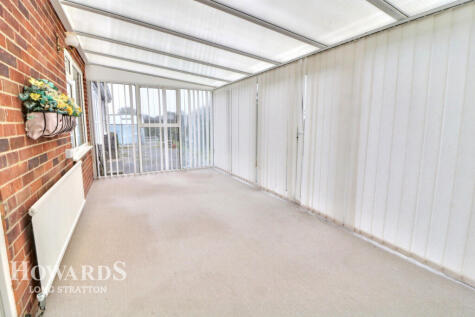5 Bed Detached House, Single Let, Norwich, NR15 2TL, £400,000
Lime Tree Avenue, Long Stratton, Norwich, Norfolk, NR15 2TL - 2 months ago
Sold STC
BTL
~178 m²
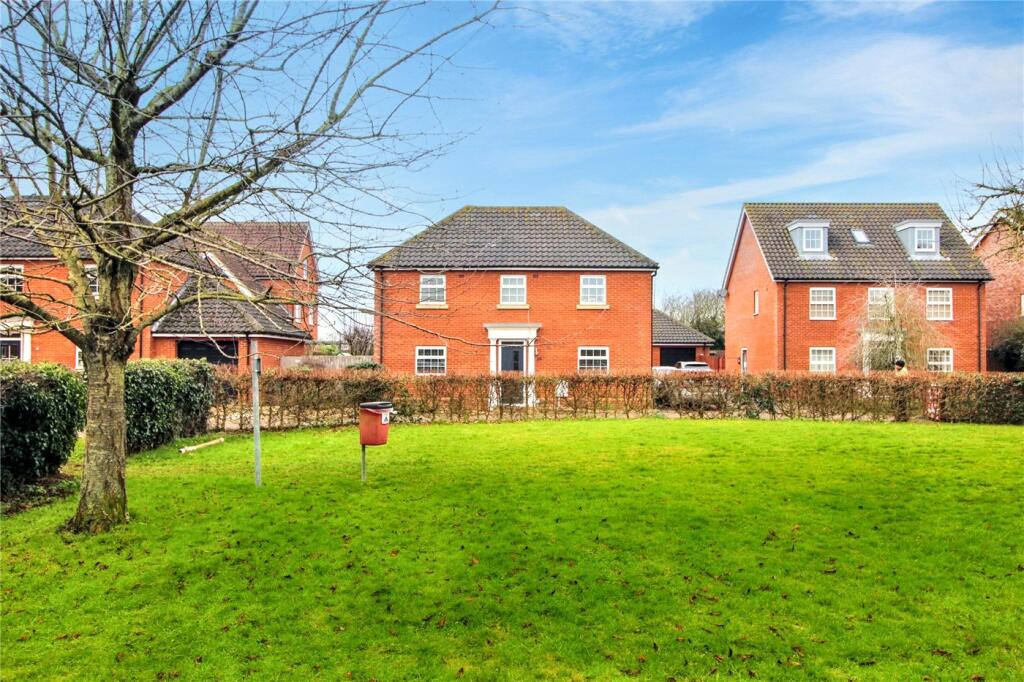
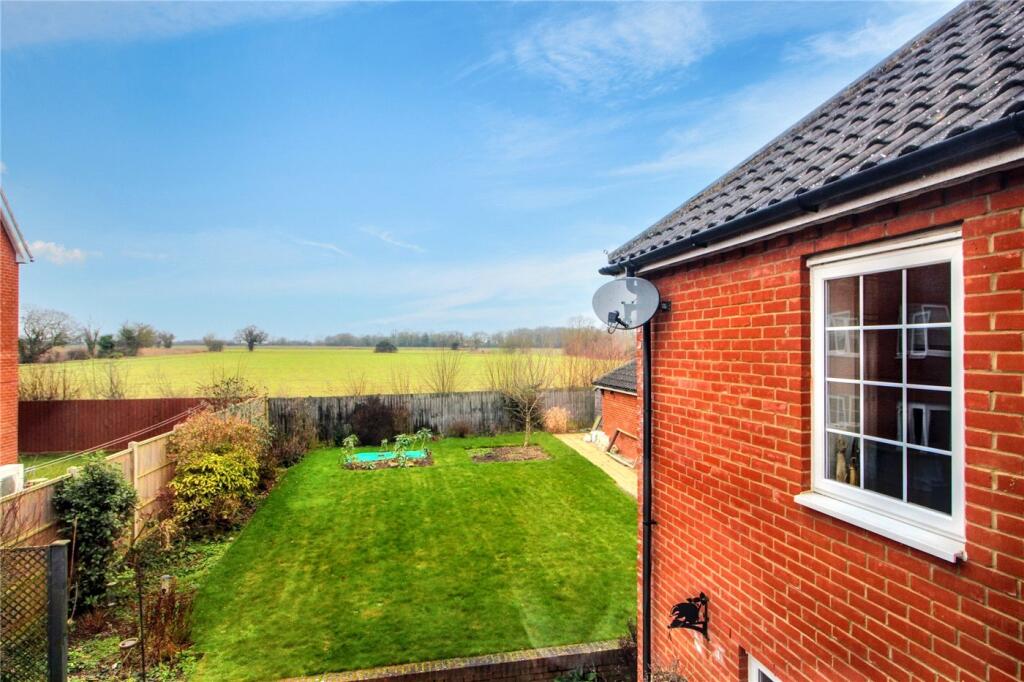
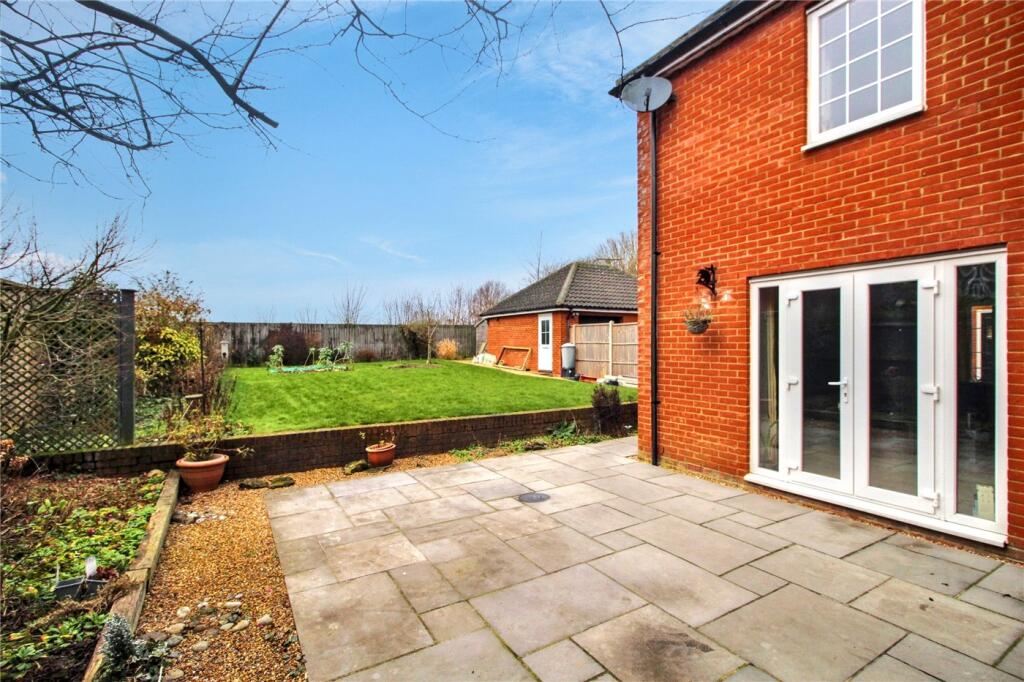
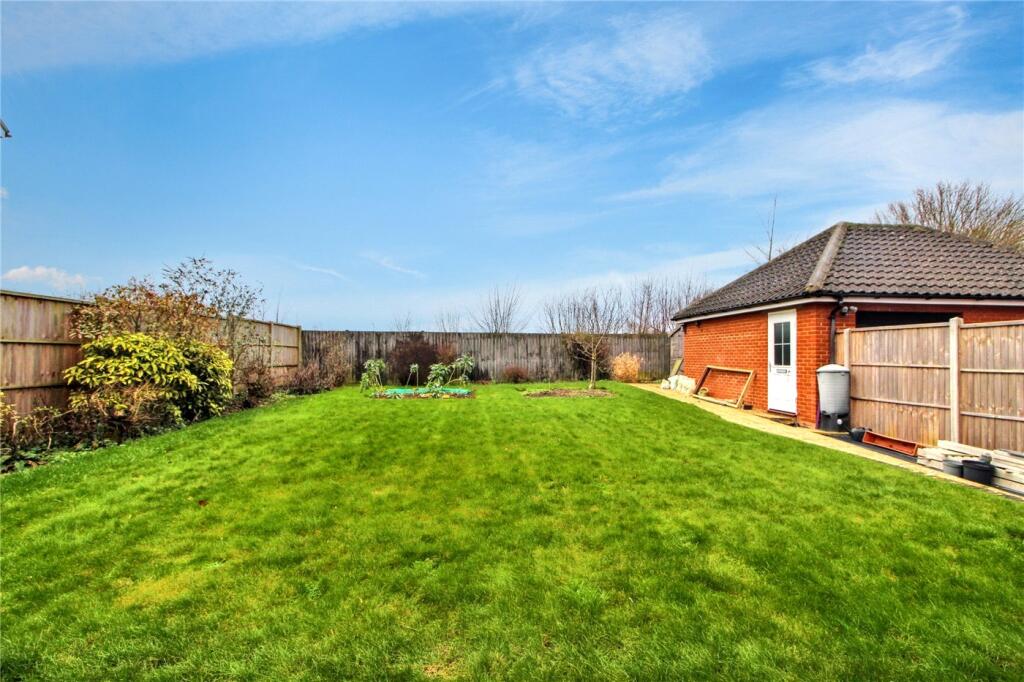
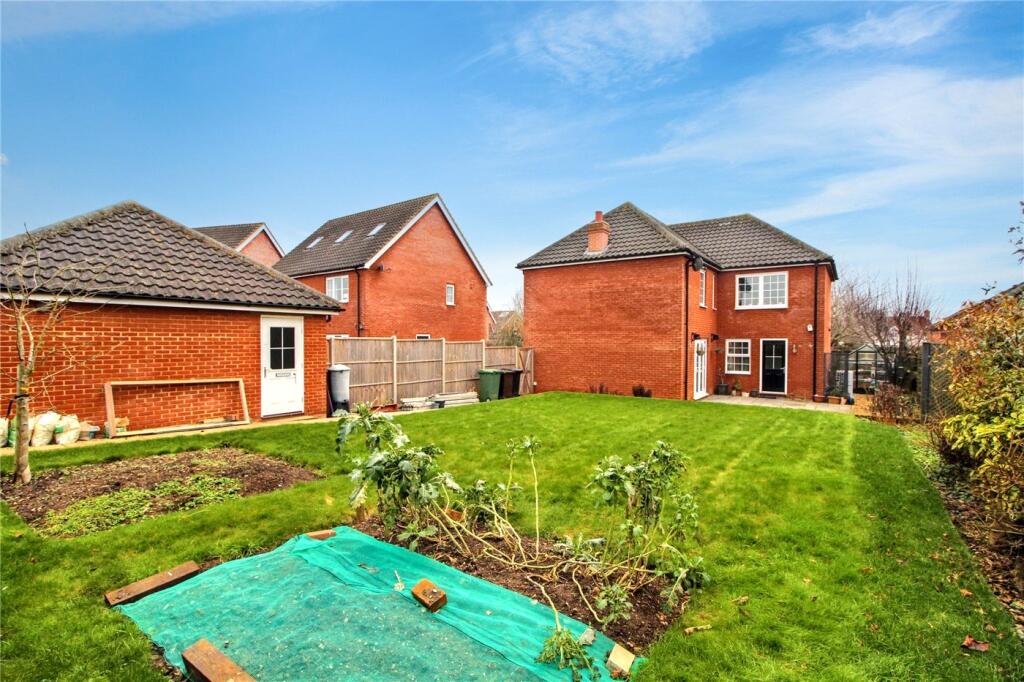
+13 photos
ValuationUndervalued
| Sold Prices | £262K - £950K |
| Sold Prices/m² | £1.8K/m² - £3.4K/m² |
| |
Square Metres | ~178.28 m² |
| Price/m² | £2.2K/m² |
Value Estimate | £445,707 |
| BMV | 11% |
Cashflows
Cash In | |
Purchase Finance | Mortgage |
Deposit (25%) | £100,000 |
Stamp Duty & Legal Fees | £20,700 |
Total Cash In | £120,700 |
| |
Cash Out | |
Rent Range | £675 - £2,000 |
Rent Estimate | £695 |
Running Costs/mo | £1,409 |
Cashflow/mo | £-714 |
Cashflow/yr | £-8,568 |
Gross Yield | 2% |
Local Sold Prices
21 sold prices from £262K to £950K, average is £440K. £1.8K/m² to £3.4K/m², average is £2.5K/m².
Local Rents
21 rents from £675/mo to £2K/mo, average is £895/mo.
Local Area Statistics
Population in NR15 | 15,806 |
Population in Norwich | 366,887 |
Town centre distance | 11.24 miles away |
Nearest school | 0.50 miles away |
Nearest train station | 7.11 miles away |
| |
Rental growth (12m) | +4% |
Sales demand | Balanced market |
Capital growth (5yrs) | +19% |
Property History
Listed for £400,000
January 21, 2025
Floor Plans
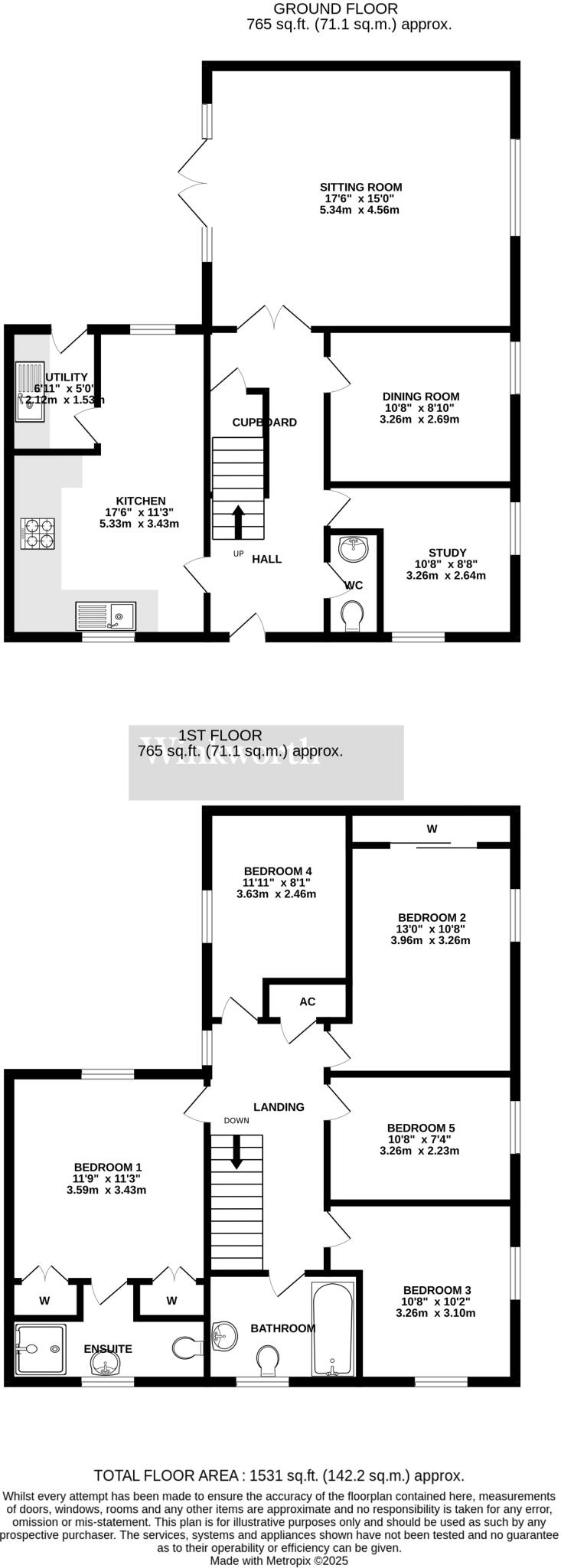
Description
Similar Properties
Like this property? Maybe you'll like these ones close by too.
Sold STC
4 Bed House, Single Let, Norwich, NR15 2TL
£325,000
8 months ago • 129 m²
2 Bed Bungalow, Single Let, Norwich, NR15 2TD
£240,000
4 months ago • 66 m²
Sold STC
2 Bed House, Single Let, Norwich, NR15 2TF
£160,000
1 views • a month ago • 68 m²
4 Bed Bungalow, Single Let, Norwich, NR15 2TF
£425,000
a month ago • 129 m²
