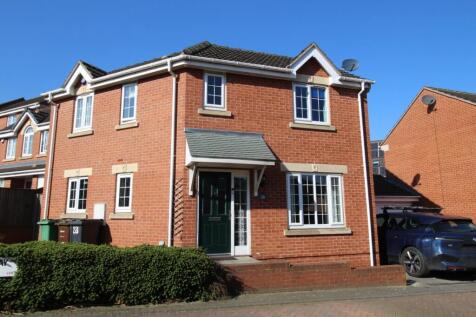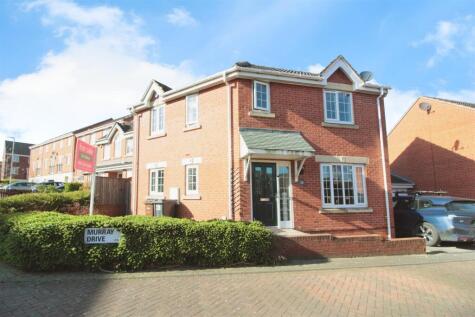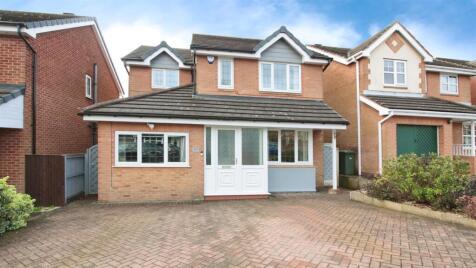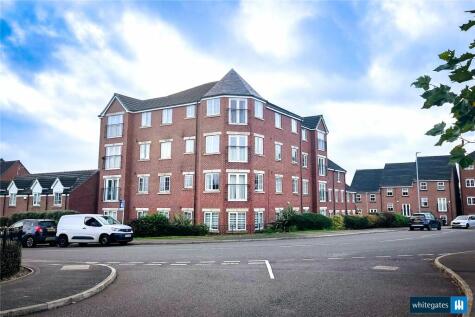2 Bed Flat, Single Let, Leeds, LS10 4GA, £130,000
Murray Way, Leeds, LS10 4GA - 3 months ago
Sold STC
Leasehold
BTL
ROI: 6%
~58 m²
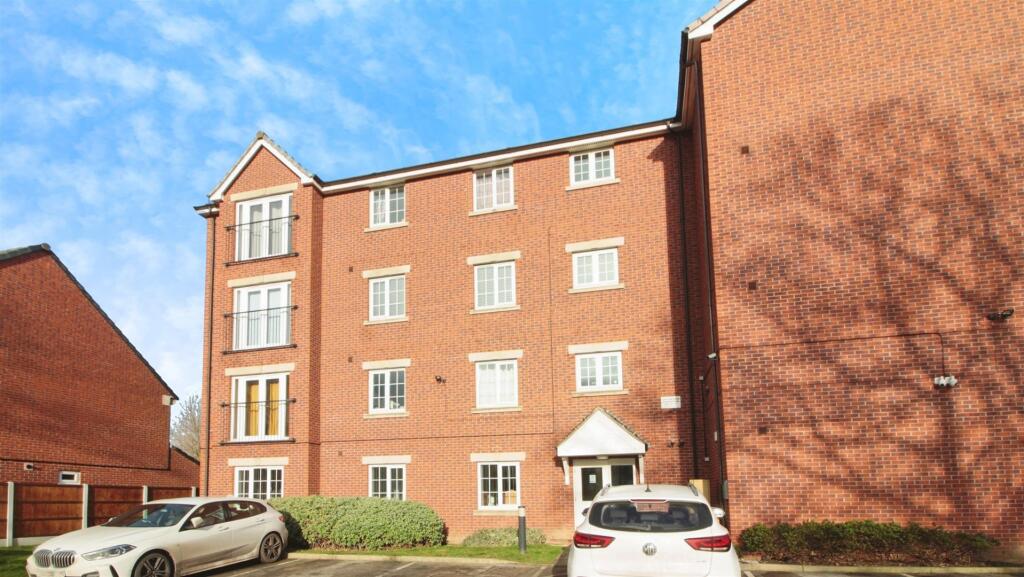
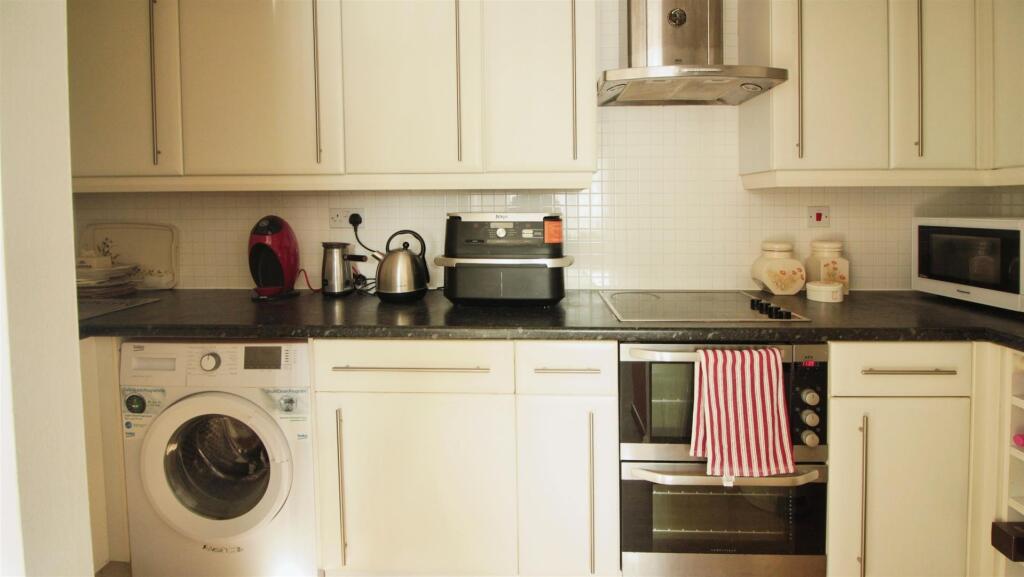
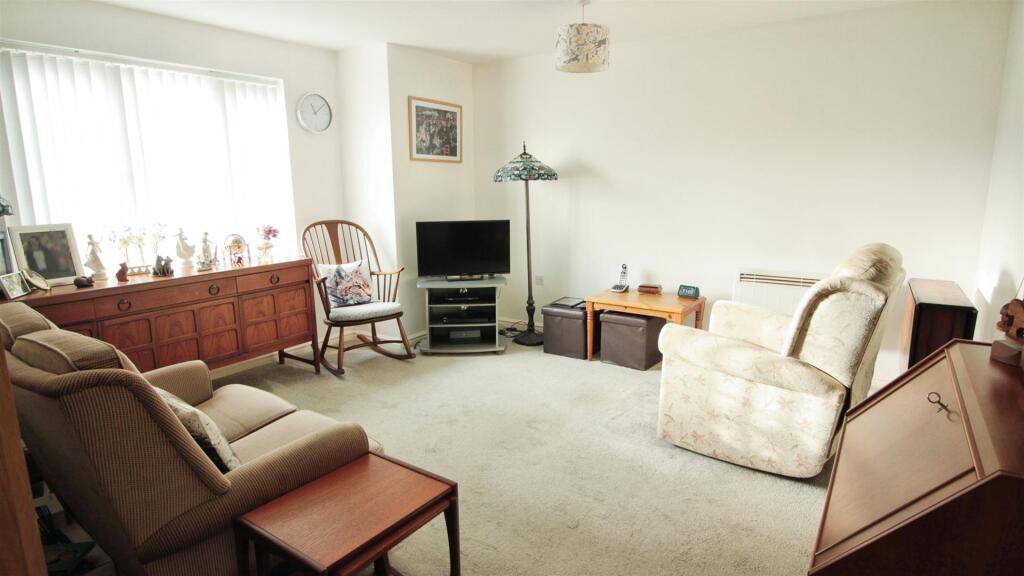
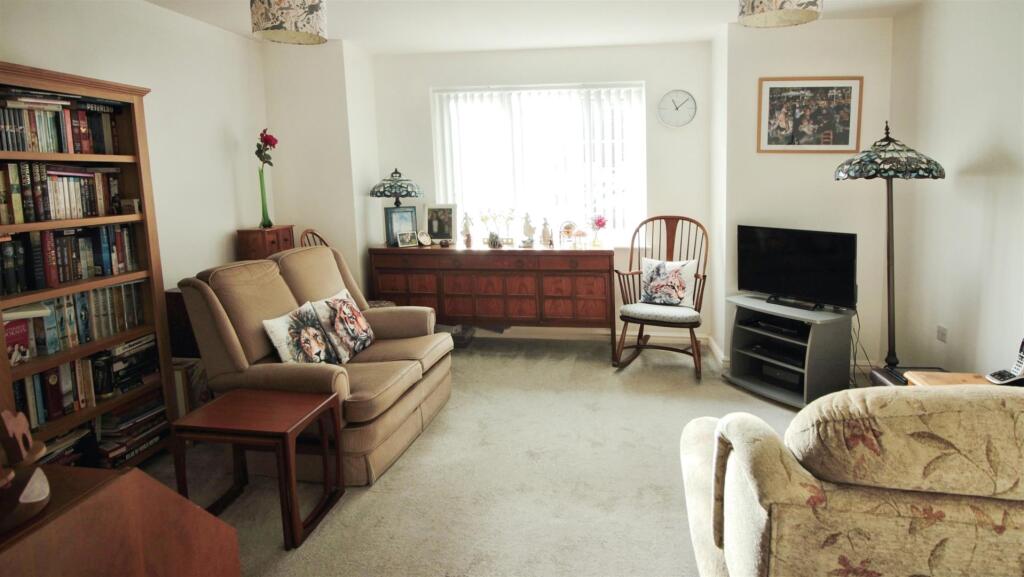
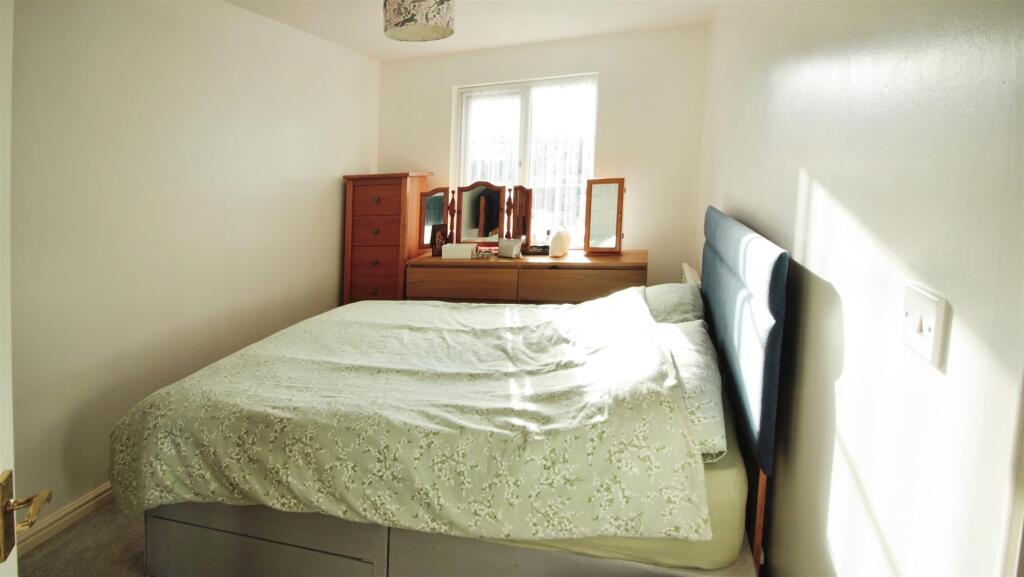
+3 photos
ValuationOvervalued
Cashflows
Cash In | |
Purchase Finance | Mortgage |
Deposit (25%) | £32,500 |
Stamp Duty & Legal Fees | £7,700 |
Total Cash In | £40,200 |
| |
Cash Out | |
Rent Range | £775 - £1,700 |
Rent Estimate | £796 |
Running Costs/mo | £585 |
Cashflow/mo | £211 |
Cashflow/yr | £2,527 |
ROI | 6% |
Gross Yield | 7% |
Local Rents
27 rents from £775/mo to £1.7K/mo, average is £895/mo.
Local Area Statistics
Population in LS10 | 35,593 |
Population in Leeds | 635,166 |
Town centre distance | 3.92 miles away |
Nearest school | 0.10 miles away |
Nearest train station | 2.32 miles away |
| |
Rental demand | Landlord's market |
Rental growth (12m) | +34% |
Sales demand | Balanced market |
Capital growth (5yrs) | +31% |
Property History
Price changed to £130,000
February 20, 2025
Listed for £140,000
January 21, 2025
Floor Plans
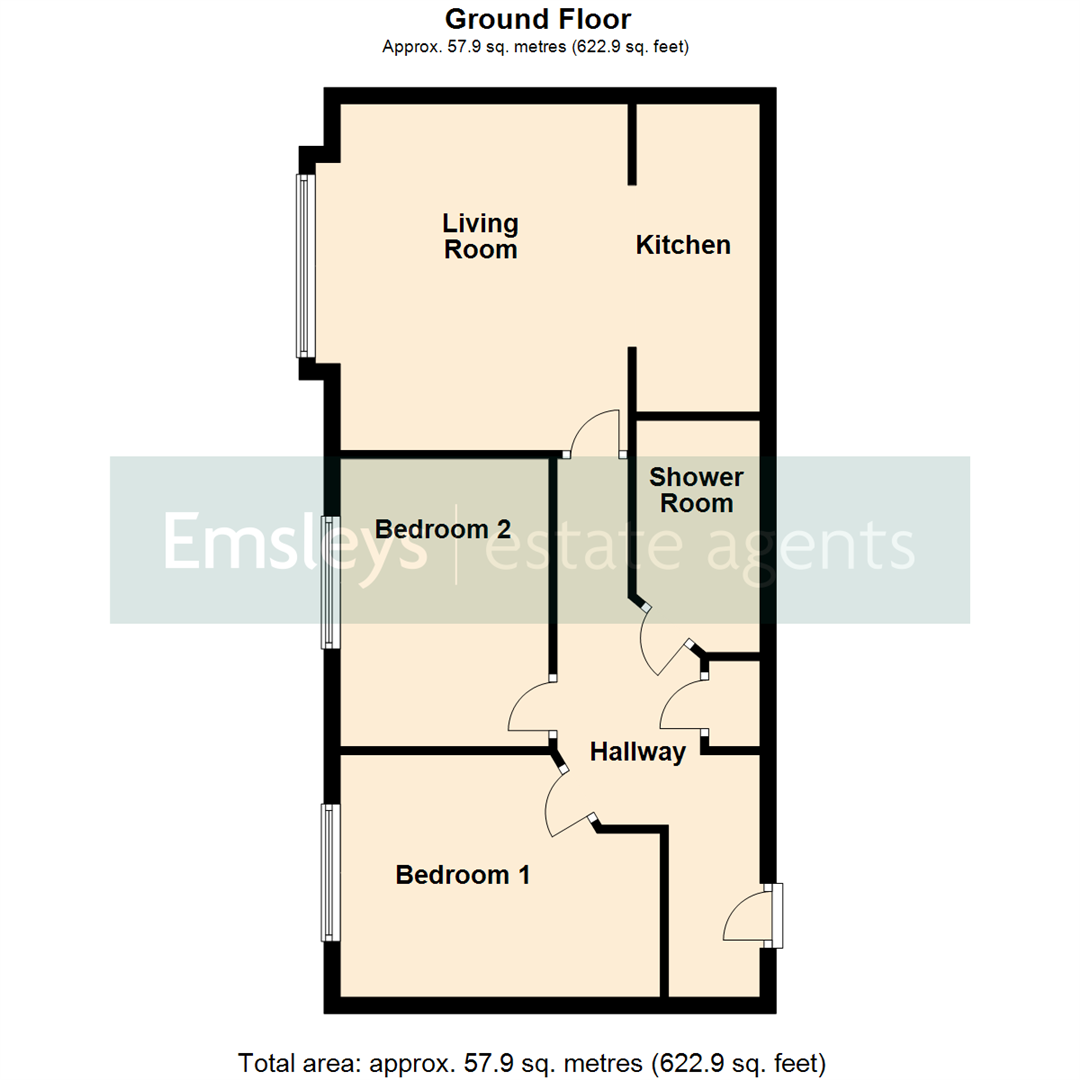
Description
Similar Properties
Like this property? Maybe you'll like these ones close by too.
3 Bed House, Single Let, Leeds, LS10 4GE
£240,000
1 views • 2 months ago • 93 m²
3 Bed House, Single Let, Leeds, LS10 4GE
£240,000
2 views • 2 months ago • 142 m²
4 Bed House, Single Let, Leeds, LS10 4SS
£335,500
1 views • 3 months ago • 129 m²
Sold STC
2 Bed Flat, Single Let, Leeds, LS10 4GH
£140,000
13 views • 6 months ago • 68 m²
