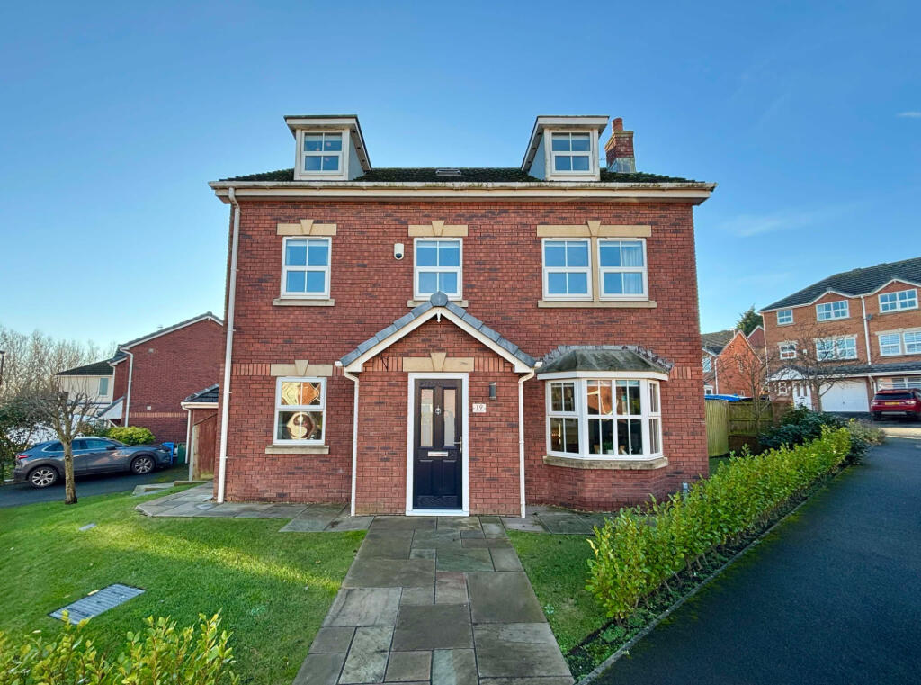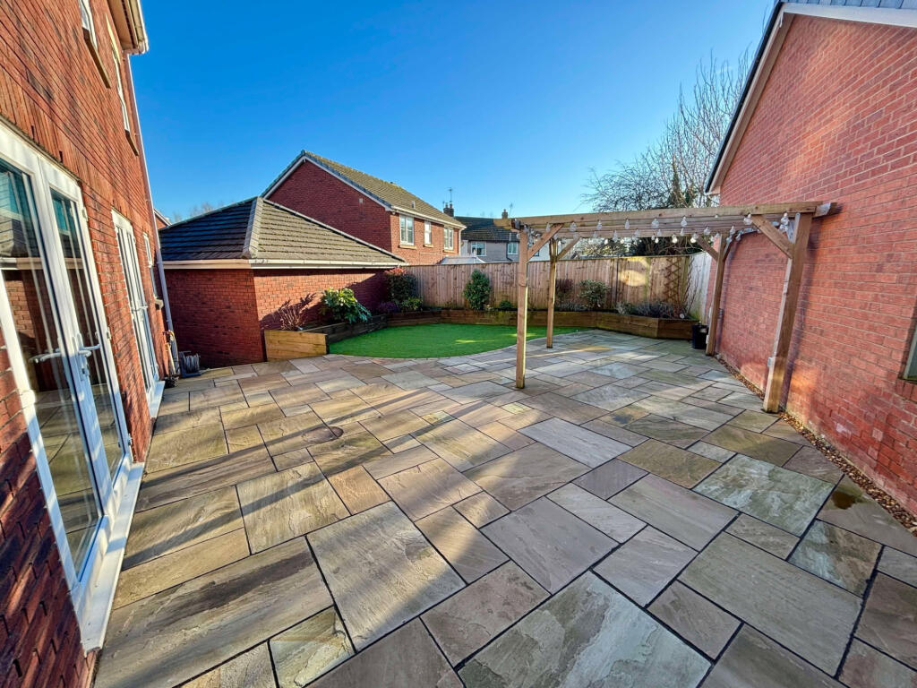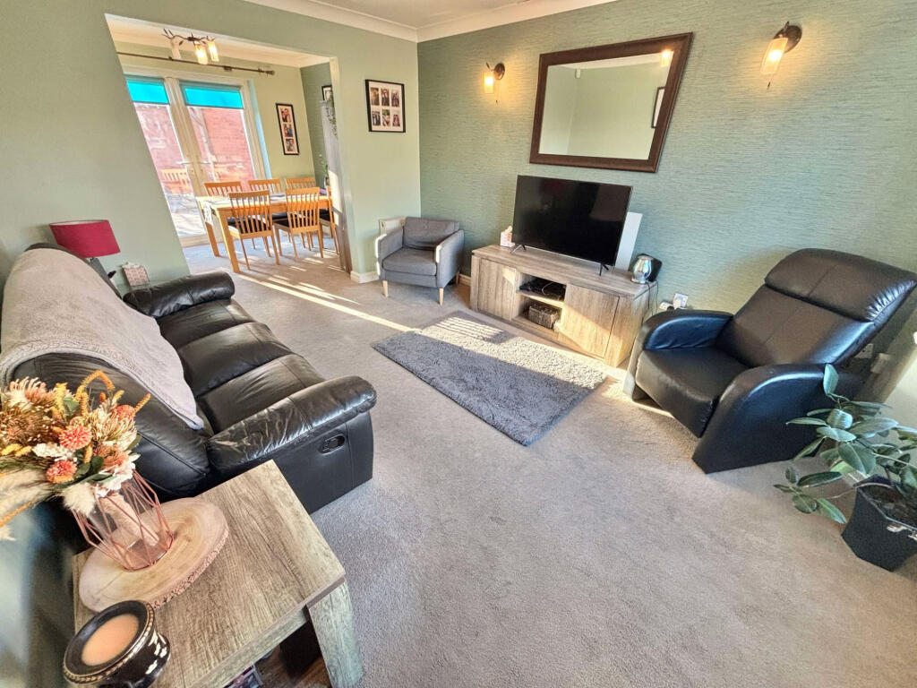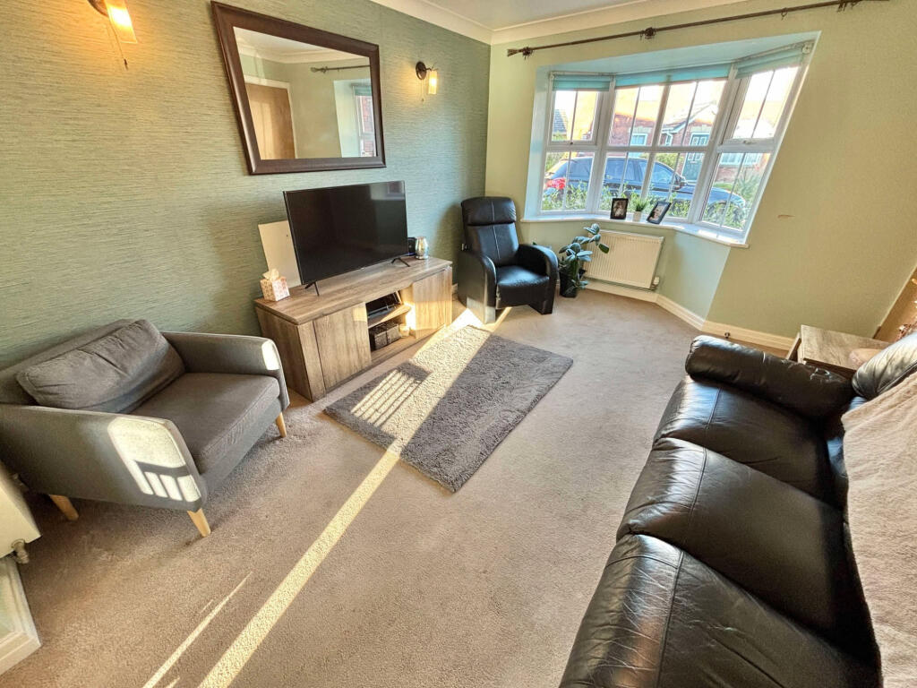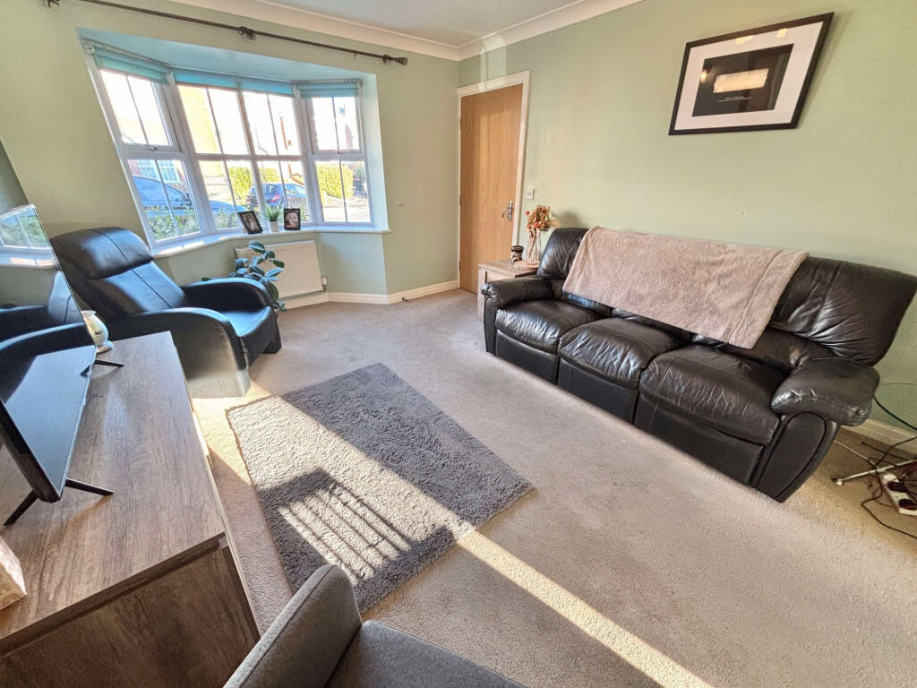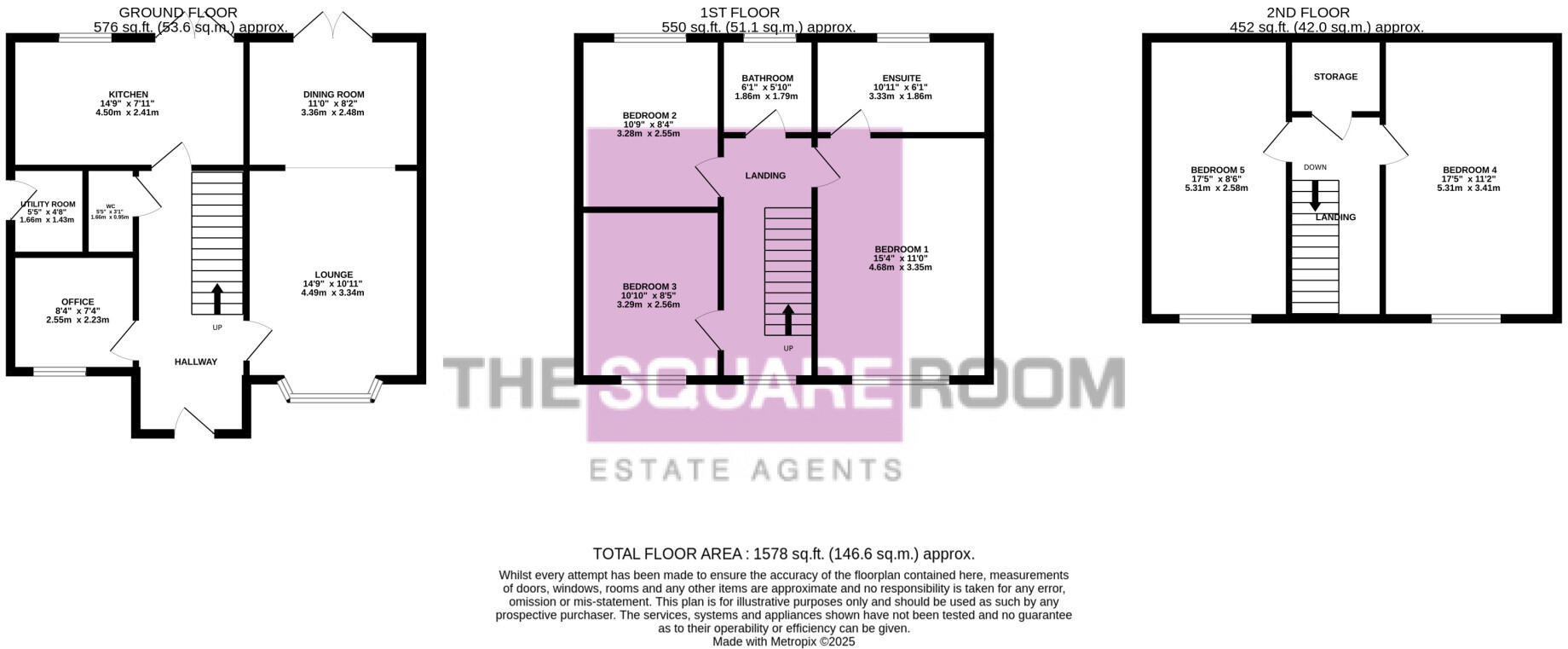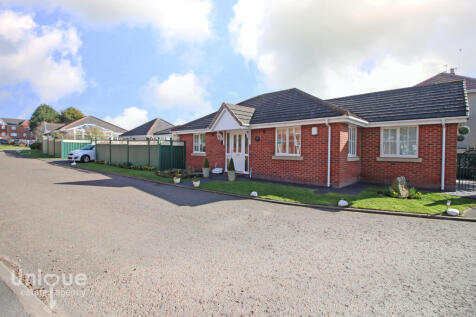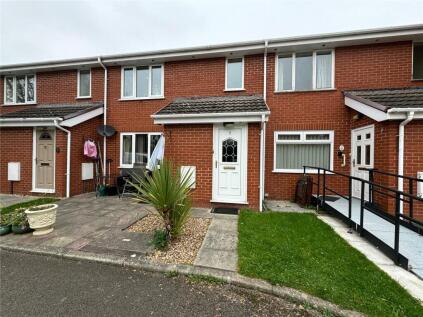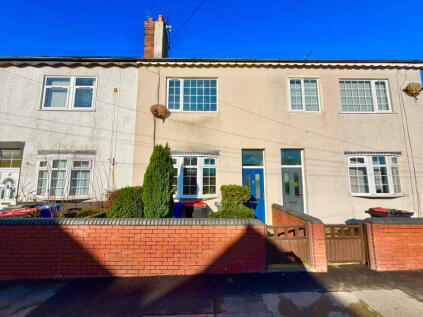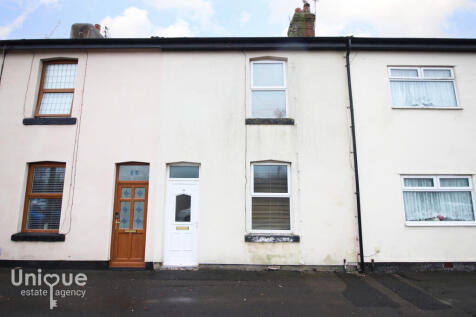READY TO WALK INTO Spacious five bedroom detached family home nestled away on a quiet cul-de-sac. The property is walking to distance to local schools, shops and bus routes and features a south facing rear garden, double garage to the side, master bedroom with en-suite and spacious room sizes throughout. Briefly comprising: Hallway, lounge, dining room, kitchen, utility room, study, downstairs wc, first floor landing, three bedrooms, one en-suite, family bathroom, second floor landing, two further bedrooms, front and rear garden, driveway and a double garage. CALL TO VIEW
HALLWAY
Double glazed entrance door, two UPVC double glazed windows, laminate floor, radiator and stairs to first floor with storage under.
LOUNGE
10`11` x 14`9` (3.34m x 4.49m)
UPVC double glazed bay window to the front aspect, radiator, gas fire and opening to the dining room.
DINING ROOM
11`0` x 8`2` (3.36m x 2.48m)
UPVC double glazed French doors to the rear aspect and radiator.
KITCHEN
14`9` x 7`11` (4.50m x 2.41m)
Fitted kitchen with a range of wall and base units with complementary work surfaces, integrated double electric double oven, five ring gas hob, extractor over, integrated fridge/freezer, dishwasher, stainless steel sink with mixer tap and drainer unit, tiled splashback, tiled floor and radiator.
UTILITY ROOM
4`8` x 5`5` (1.43m x 1.66m)
UPVC double glazed door to the side aspect, base units, plumbing for washing machine, space for tumble for dryer, tiled splashback, tiled floor, radiator and wall mounted boiler.
DOWNSTAIRS WC
Low flush wc, pedestal wash hand basin with mixer tap, laminate floor and radiator.
OFFICE
8`4` x 7`4` (2.55m x2.23m)
UPVC double glazed window to the front aspect, laminate floor and radiator.
FIRST FLOOR LANDING
UPVC double glazed window to the front aspect, radiator and staircase leading to the second floor.
BEDROOM ONE
11`0` x 15`4` (3.35m x 4.68m)
Two UPVC double glazed window to the front, range of modern fitted wardrobes and radiator.
EN SUITE
10`11` x 6`1` x (3.33m x 1.86m)
UPVC double glazed window to the rear aspect, Four piece suite briefly comprising: Panelled bath with mixer tap, step in shower cubicle, vanity wash hand basin with mixer tap, low flush wc, part tiled walls, tiled walls and radiator.
BEDROOM TWO
8`4` x 10`9` (2.55m x 3.28m)
UPVC double glazed window to the rear aspect, range of fitted wardrobes and radiator.
BEDROOM THREE
8`5` x 10`10` (2.56m x 3.29m)
UPVC double glazed window to the front aspect, range of fitted wardrobes and radiator.
BATHROOM
5`10` x 6`1` (1.79m x 1.86m)
UPVC double glazed window to the rear aspect, Three piece suite briefly comprising: Panelled bath with mixer tap and shower over, vanity wash hand basin with mixer tap, low flush w.c, tiled walls and floor and radiator.
SECOND FLOOR
LANDING
Airing cupboard, Velux window and radiator.
BEDROOM FOUR
11`2` x 17`5` (3.41m x 5.31m)
UPVC double glazed window to the front aspect, tastefully decorated with a range of newly fitted wardrobes and carpets, radiator.
BEDROOM FIVE
8`6` x 17`5` (2.58m x 5.31m)
UPVC double glazed window to the front aspect, tastefully decorated with a range of newly fitted wardrobes and carpets, radiator.
EXTERNAL
FRONT
Mainly laid to lawn with Indian stone path.
SIDE
Driveway providing off street parking to the side leading to the garage.
REAR
Private, low maintenance, landscaped, south facing rear garden, mainly laid with Indian stone paved patio, artificial lawned area, mature planted borders within timber sleeps, timber pergola and timber shed.
DOUBLE GARAGE
Up and over door, light, power and personal door to side aspect.
TENURE
We have been informed that the property is Leasehold; prospective purchasers should seek clarification of this from their solicitors.
VIEWINGS
Viewings are strictly by appointment through the agents’ office.
All measurements are approximate and for illustrative purposes only. Digital images are reproduced for general information only and must not be inferred that any item shown is included for sale with the property. We have been unable to confirm if services / items in the property are in full working order. The property is offered for sale on this basis. Prospective purchasers are advised to seek expert advice where appropriate.
