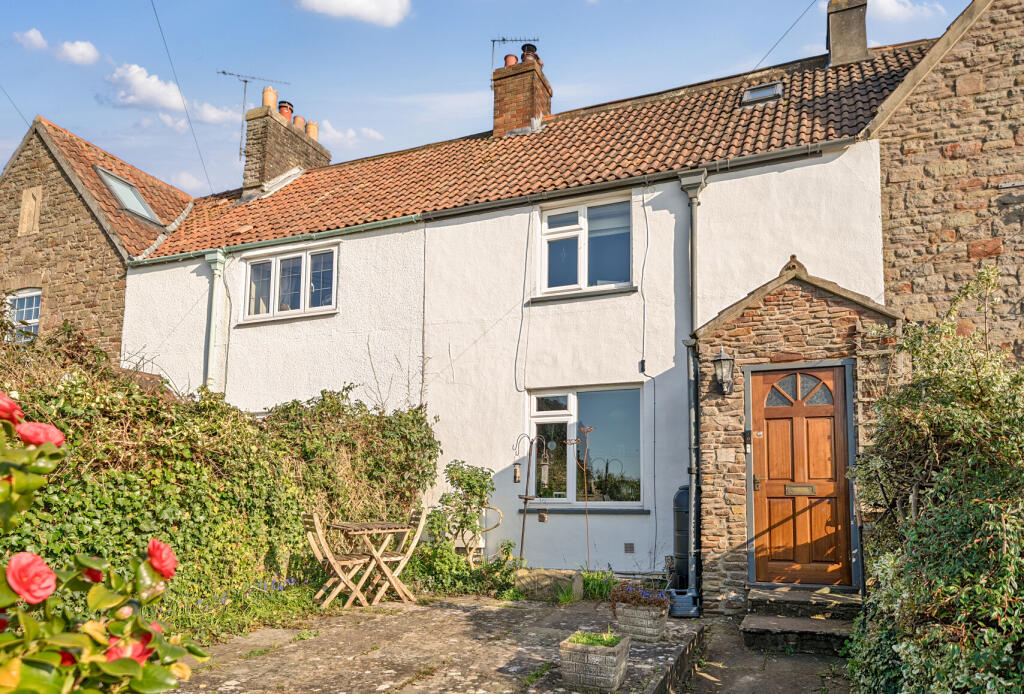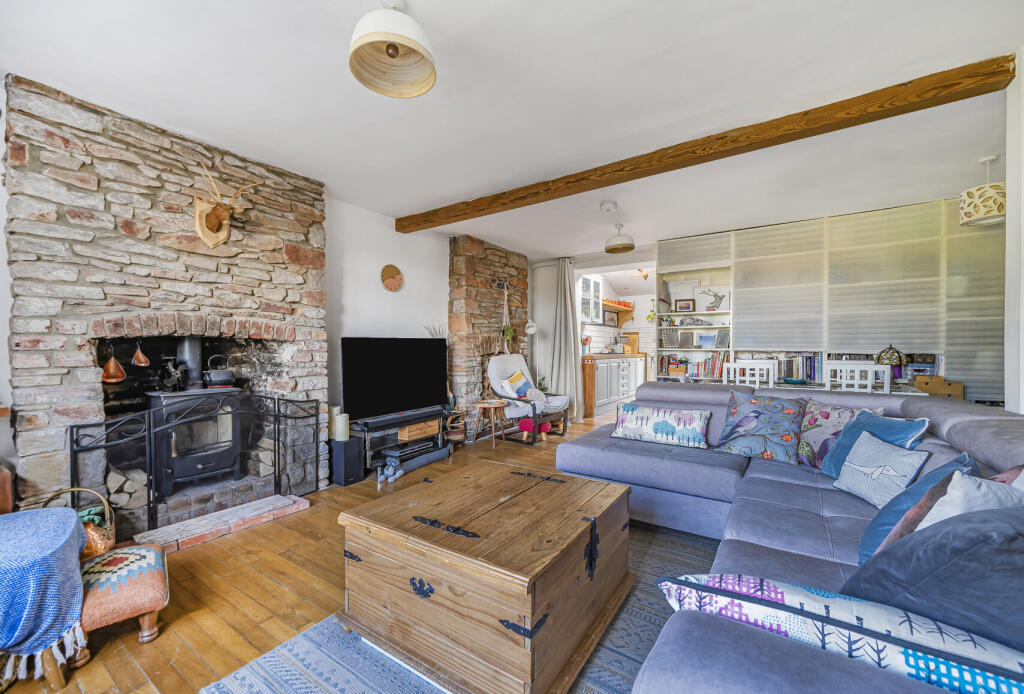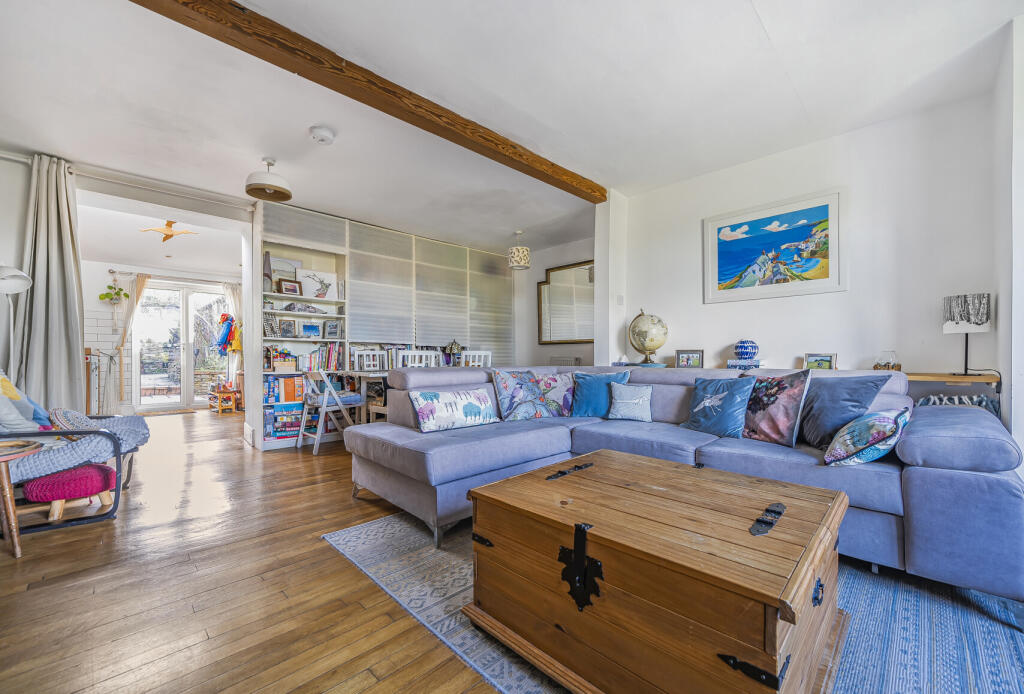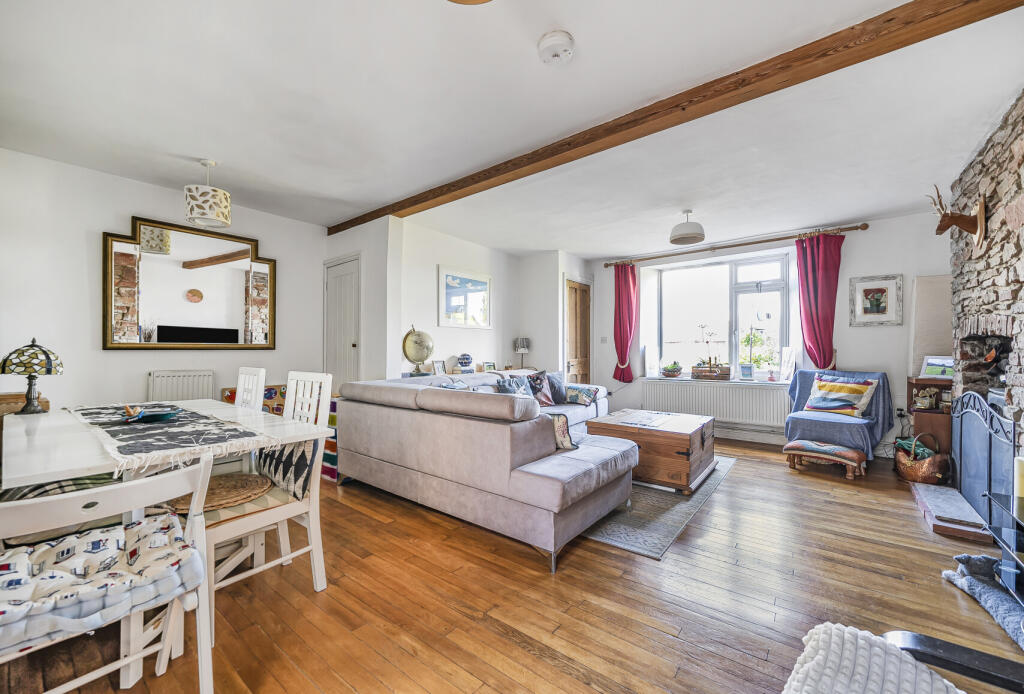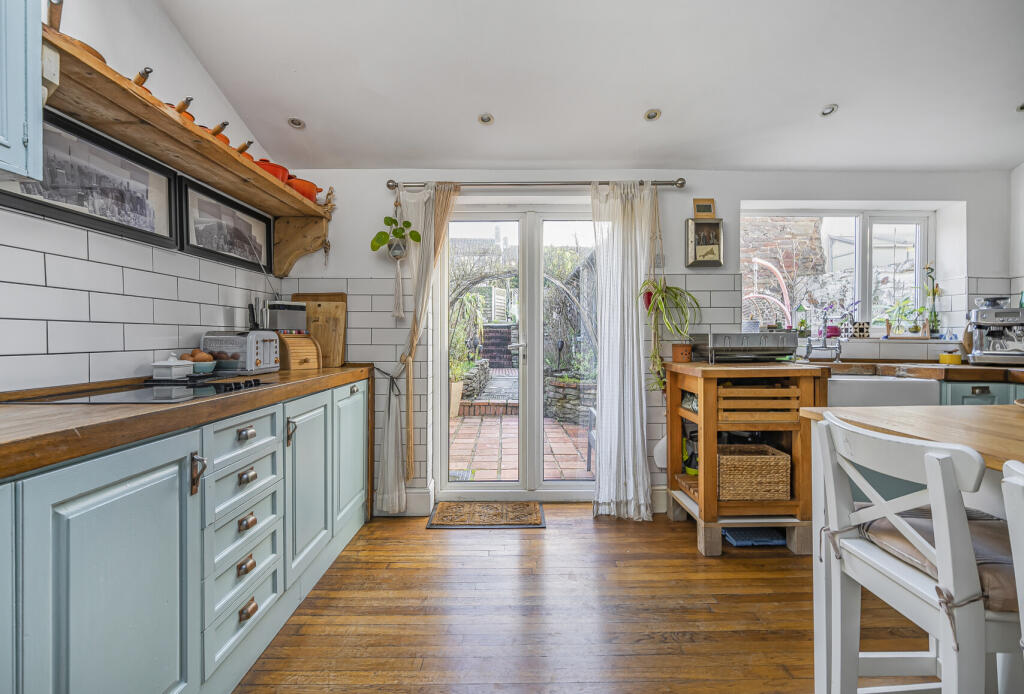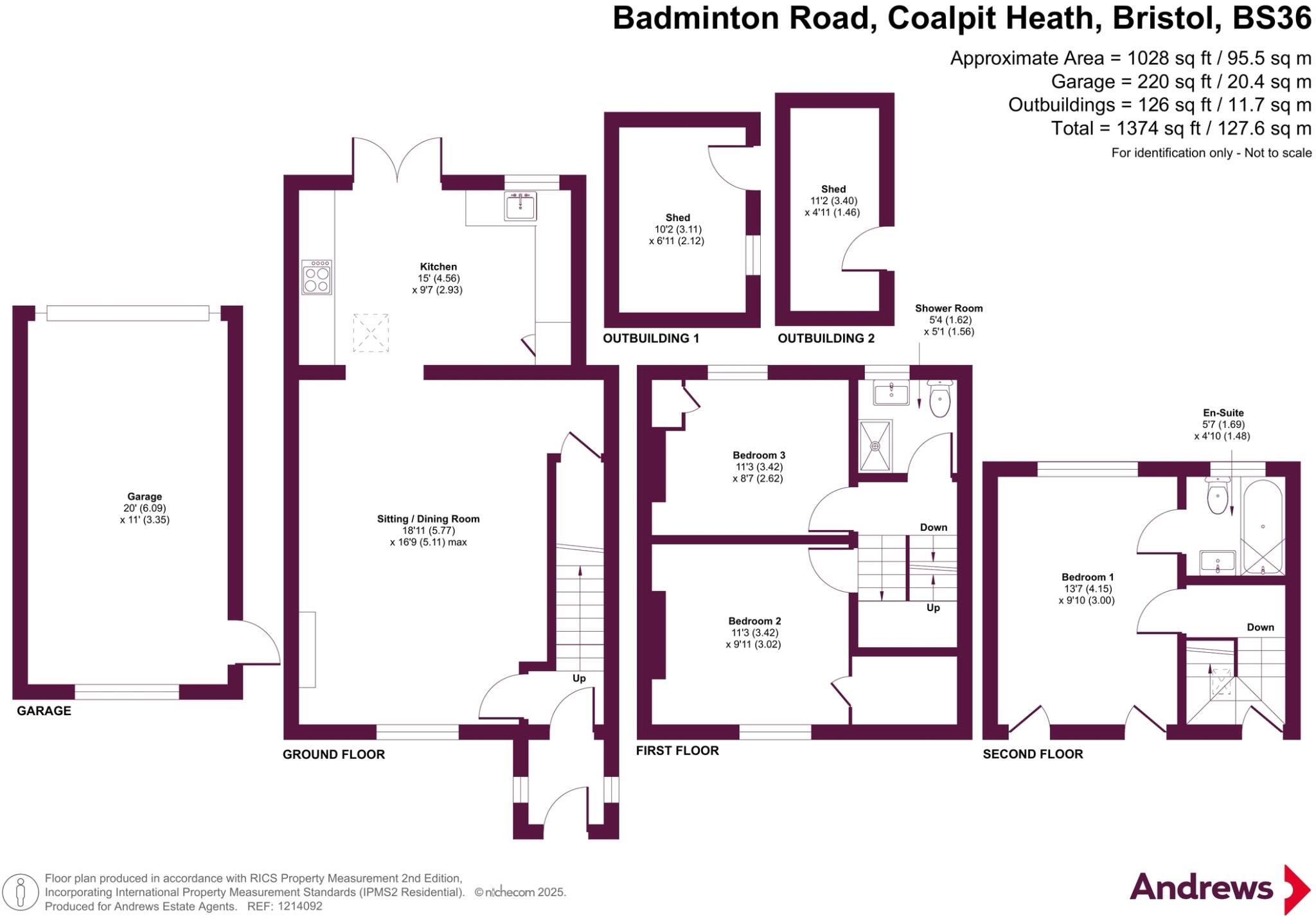- 3 Bedrooms +
- Entrance Porch +
- Lounge/Diner +
- Kitchen/Breakfast Room +
- Shower Room +
- En-Suite Bathroom +
- Two Brick Built Sheds +
- Garage +
- Parking +
- Front Garden +
The perfect blend of worlds colliding. Formally a miner`s cottage dating back to 1860 & now the perfect family home set over three floors internally, with additional outbuildings for possibly working from home.
Set within the village of Coalpit Heath & just being on the edge of the larger village of Frampton Cotterell, it’s also the perfect setting for easy access to Winterbourne, Yate, Bristol & beyond, but with the added bonus of open countryside for walking, with or without the dog, cycling as well of the convenience of Sainsbury’s & Morrisons express stores moments away.
Normally we would start at the front of the property, but on this occasion park at back either on the hardstanding space or straight into the garage. Cross the courtyard garden into the kitchen/breakfast room via the French doors. The character & charm eclipse you as soon as you walk in. The kitchen/breakfast room, was added on at some point, as the blend of a modern kitchen and exposed brickwork sits beautifully together. Wooden floors lead from the kitchen into the lounge/diner, however the kitchen/breakfast room is well planned & thought out, from the additional light pouring in, to the Belfast sink, the wooden roll top work surface via the seating area for breakfast or a coffee & catch up with friends. Step from the kitchen/breakfast room in to the lounge/diner. The lounge/diner is very much like the kitchen/breakfast room, you can see a pattern is emerging, with the exposed brickwork, wooden flooring, two fireplaces, one which is working & can house a wood burner, while the second is used as the wood storage. A large room, which like the wood burner is warm & inviting, ideal for family and friends to gather in, in comfort but could easily be ideal just for two to sit back and relax in at the end of the day. With an additional small under stairs cupboard. The entrance hallway leads to the first floor as well as the entrance porch. Head up the stairs to the first floor.
First Floor Landing. The first floor has the second & third bedrooms as well as a shower room. The second bedroom would have formally been the original master bedroom. A good sized double bedroom that overlooks the front, with a large double glazed window allowing plenty of natural light to pour in. The third bedroom would have been the second bedroom. This room overlooks the rear court yard. Being the original second bedroom is a sizeable room, with a storage cupboard, but it could become a home office, child`s bedroom or a nursery. Rounding off the first floor is a well-appointed & modern shower room. Head up to the second floor landing.
The second floor. The master bedroom is up on the top floor. However, who is to say this stays as the master. Its great sized room which could easily become a guest bedroom, or a teenager might head on up there. The reason for these choices is this room has an en-suite three piece bathroom.
Outside. To the front. The flag stone pathway leads to the front door. Enclosed by brick wall & panel fencing, laid to lawn garden with a selection of small trees & shrubs. A raised patio area. This entrance is seldom used with the exception of the postman or Amazon. The rear courtyard is in two. A patio area just by the French doors into the kitchen, a pathway leading to raised flower beds, the out buildings & the parking. Enclosed by a stone wall. The two outbuildings have the potential to become whatever you wish it to be. The parking has one hardstanding spot. The garage has an electric up & over door. It’s a good sized double with space for storage as well as parking for a 4x4. We haven`t quite finished. The cherry on top of the cake is the garden. It is the other side of the parking. Enclosed by fencing, a garden of two parts. Laid to lawn & perfect for the children to play in, while the second section is perfect as a small allotment.
