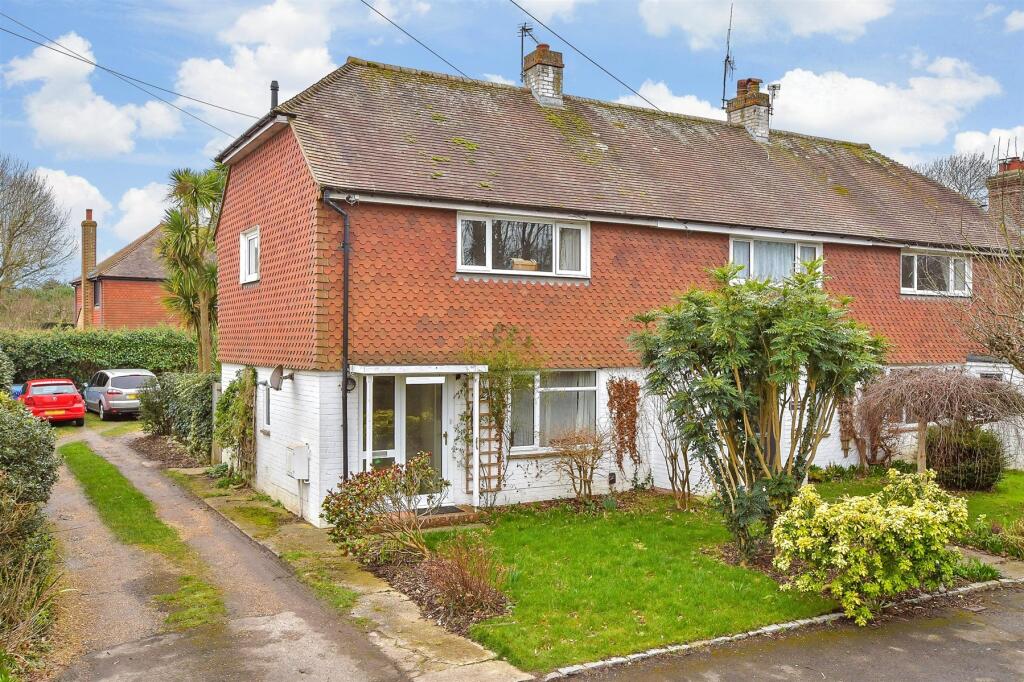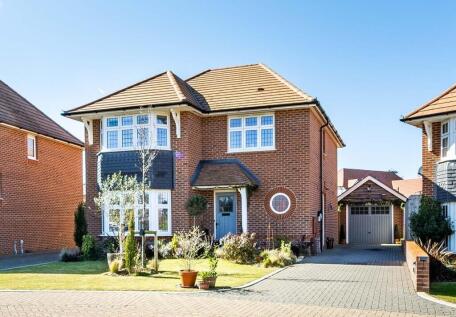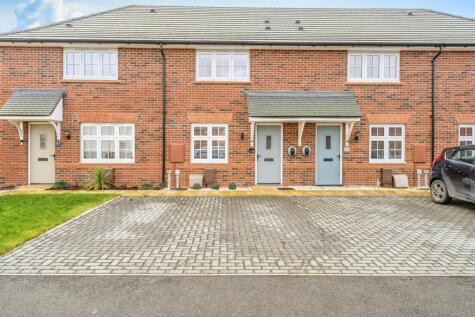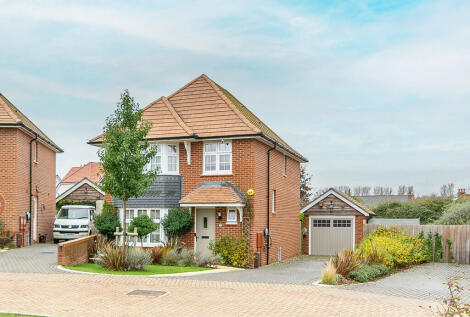5 Bed Detached House, Single Let, Arundel, BN18 0XT, £775,000


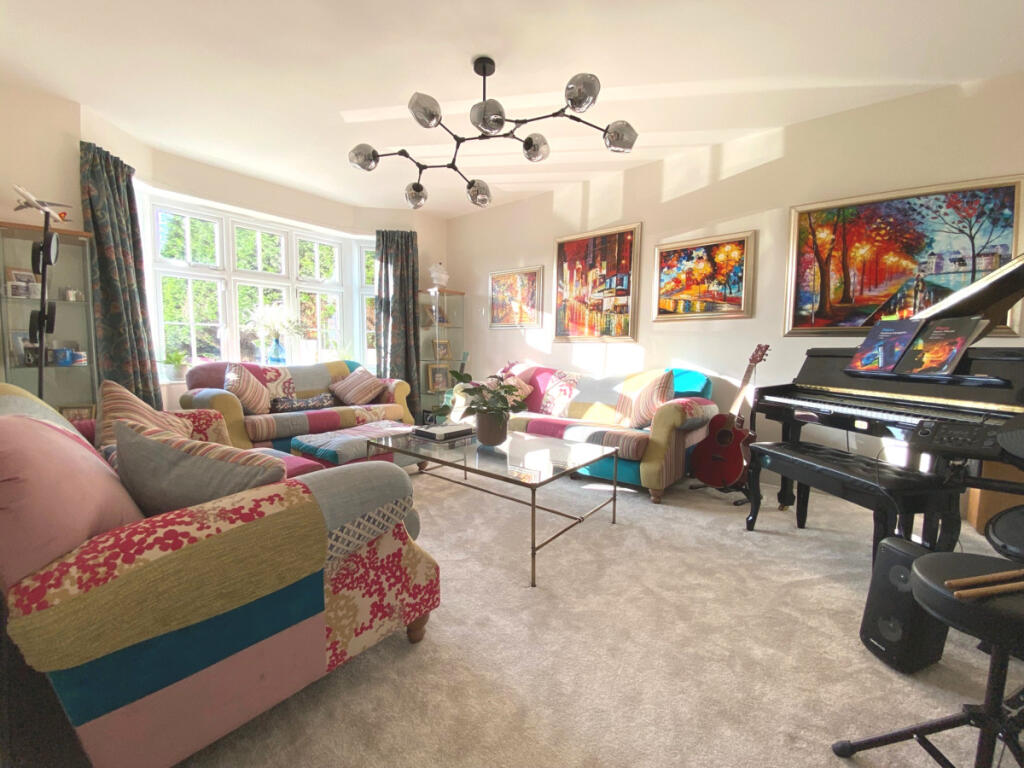
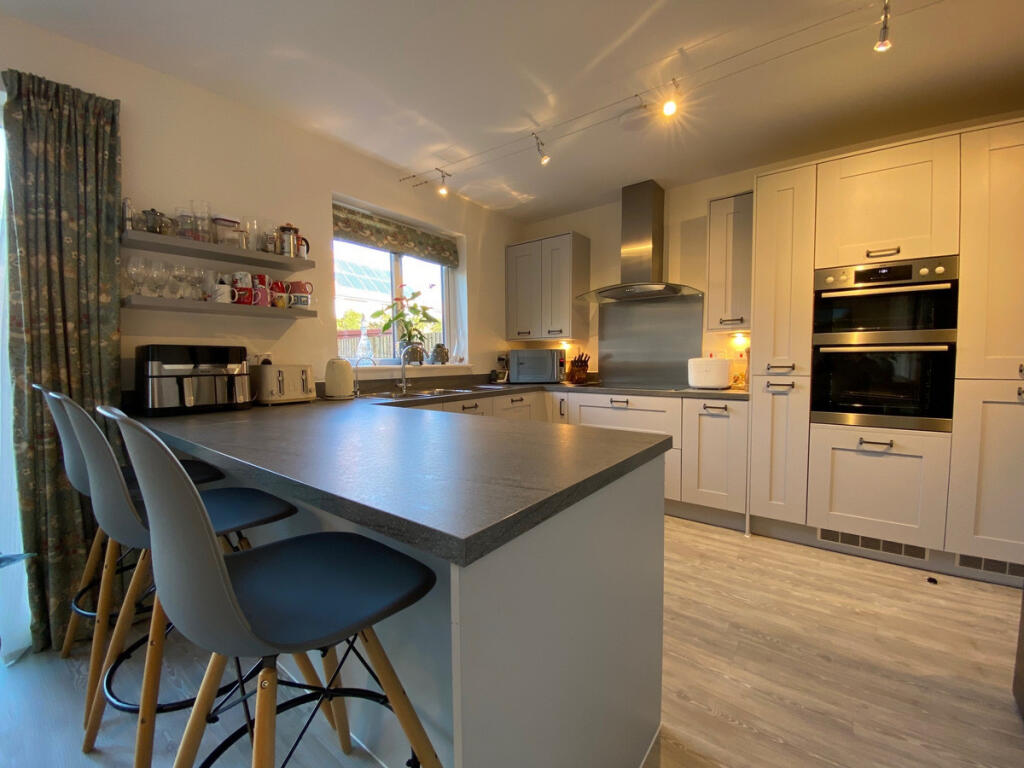
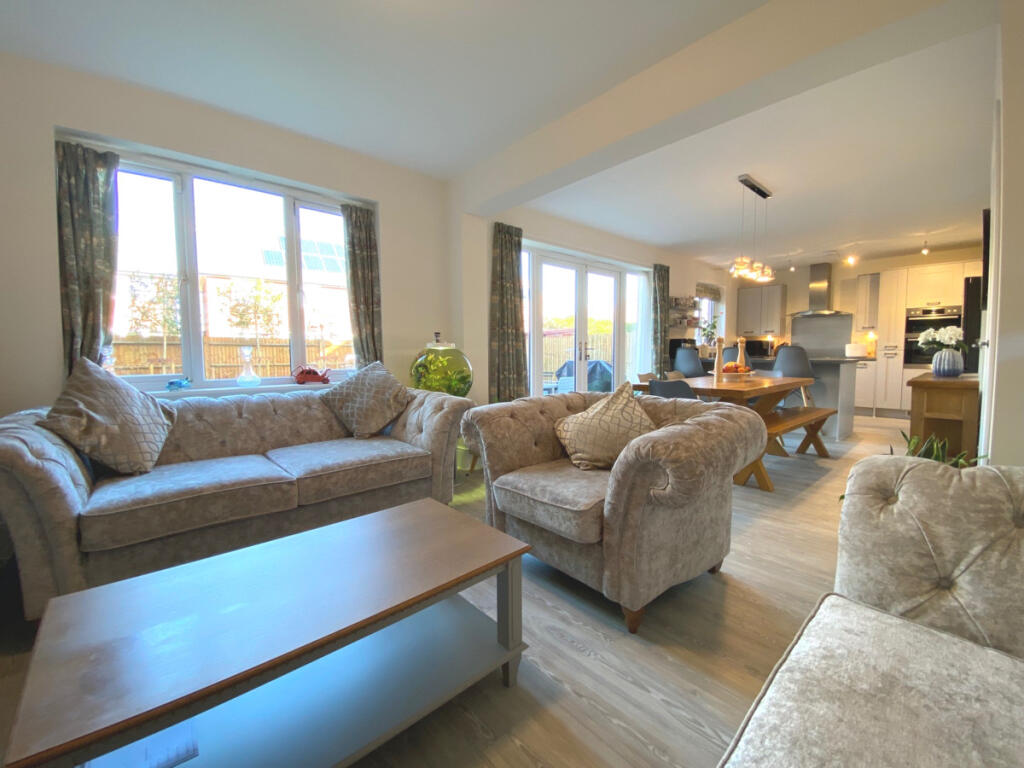
ValuationOvervalued
| Sold Prices | £292.5K - £1.3M |
| Sold Prices/m² | £2.4K/m² - £7K/m² |
| |
Square Metres | ~178.28 m² |
| Price/m² | £4.3K/m² |
Value Estimate | £642,403£642,403 |
Cashflows
Cash In | |
Purchase Finance | MortgageMortgage |
Deposit (25%) | £193,750£193,750 |
Stamp Duty & Legal Fees | £50,700£50,700 |
Total Cash In | £244,450£244,450 |
| |
Cash Out | |
Rent Range | £650 - £4,850£650 - £4,850 |
Rent Estimate | £791 |
Running Costs/mo | £2,600£2,600 |
Cashflow/mo | £-1,809£-1,809 |
Cashflow/yr | £-21,709£-21,709 |
Gross Yield | 1%1% |
Local Sold Prices
42 sold prices from £292.5K to £1.3M, average is £675K. £2.4K/m² to £7K/m², average is £3.6K/m².
| Price | Date | Distance | Address | Price/m² | m² | Beds | Type | |
| £592.5K | 03/24 | 0.46 mi | Silverdale, Yapton Road, Barnham, Bognor Regis, West Sussex PO22 0BJ | £2,610 | 227 | 5 | Bungalow | |
| £625K | 04/23 | 0.76 mi | Rosedene, Bilsham Road, Yapton, Arundel, West Sussex BN18 0JN | £3,307 | 189 | 5 | Detached House | |
| £410K | 11/20 | 0.78 mi | 10, West View Drive, Yapton, Arundel, West Sussex BN18 0JR | £2,515 | 163 | 5 | Semi-Detached House | |
| £800K | 09/21 | 1.32 mi | Tithe House, The Street, Walberton, Arundel, West Sussex BN18 0PQ | £4,678 | 171 | 5 | Detached House | |
| £1.1M | 08/22 | 1.39 mi | Coppice House, Church Lane, Walberton, Arundel, West Sussex BN18 0UD | - | - | 5 | Detached House | |
| £800K | 01/23 | 1.44 mi | Field End House, Avisford Park Road, Walberton, Arundel, West Sussex BN18 0AP | £4,598 | 174 | 5 | Detached House | |
| £530K | 06/21 | 1.47 mi | 20, May Close, Climping, Littlehampton, West Sussex BN17 5TF | - | - | 5 | Detached House | |
| £665K | 11/22 | 1.5 mi | 39, The Meadows, Walberton, Arundel, West Sussex BN18 0PB | £4,956 | 134 | 5 | Detached House | |
| £550K | 04/21 | 1.56 mi | 29, Cropthorne Drive, Climping, Littlehampton, West Sussex BN17 5GG | £3,526 | 156 | 5 | Detached House | |
| £495K | 11/20 | 1.56 mi | 19, Cropthorne Drive, Climping, Littlehampton, West Sussex BN17 5GG | £3,511 | 141 | 5 | Detached House | |
| £595K | 06/23 | 1.56 mi | 19, Cropthorne Drive, Climping, Littlehampton, West Sussex BN17 5GG | £4,220 | 141 | 5 | Detached House | |
| £810K | 03/23 | 1.61 mi | 96, Barnham Road, Barnham, Bognor Regis, West Sussex PO22 0EW | £3,752 | 216 | 5 | Detached House | |
| £1.1M | 08/22 | 1.71 mi | The Barn, Mill Lane, Walberton, Arundel, West Sussex BN18 0QE | £4,197 | 274 | 5 | Detached House | |
| £650K | 02/21 | 1.74 mi | 142, Barnham Road, Barnham, Bognor Regis, West Sussex PO22 0EH | £3,391 | 192 | 5 | Detached House | |
| £706K | 08/21 | 1.76 mi | 85, Barnham Road, Barnham, Bognor Regis, West Sussex PO22 0EQ | £3,512 | 201 | 5 | Detached House | |
| £725K | 11/20 | 1.93 mi | Mulberry Barn, Eastergate Lane, Walberton, Arundel, West Sussex BN18 0BA | £3,898 | 186 | 5 | Detached House | |
| £620K | 03/23 | 2.08 mi | 5, Ancton Way, Bognor Regis, West Sussex PO22 6JN | £3,626 | 171 | 5 | Detached House | |
| £465K | 08/23 | 2.17 mi | 8, Farm Close, Bognor Regis, West Sussex PO22 6JQ | - | - | 5 | Detached House | |
| £650.5K | 02/21 | 2.19 mi | Oak Hollow, West Walberton Lane, Walberton, Arundel, West Sussex BN18 0QS | £3,173 | 205 | 5 | Detached House | |
| £810K | 11/20 | 2.22 mi | 1, Tudor Close, Bognor Regis, West Sussex PO22 6DN | £3,600 | 225 | 5 | Detached House | |
| £675K | 02/21 | 2.27 mi | 5, Hazel Grove, Arundel, West Sussex BN18 9JD | £3,649 | 185 | 5 | Detached House | |
| £730K | 07/23 | 2.29 mi | 1, Central Drive, Elmer, Bognor Regis, West Sussex PO22 7TT | - | - | 5 | Detached House | |
| £668K | 03/21 | 2.3 mi | 186, Elmer Road, Bognor Regis, West Sussex PO22 6JA | - | - | 5 | Terraced House | |
| £870K | 09/21 | 2.35 mi | Pine Garth, 21, West Close, Middleton On Sea, Bognor Regis, West Sussex PO22 7RP | £5,918 | 147 | 5 | Detached House | |
| £880K | 06/23 | 2.4 mi | 5, West Close, Middleton On Sea, Bognor Regis, West Sussex PO22 7RP | £3,607 | 244 | 5 | Detached House | |
| £535K | 09/21 | 2.52 mi | 21, Leverton Avenue, Bognor Regis, West Sussex PO22 7RA | £2,895 | 185 | 5 | Detached House | |
| £1.1M | 06/21 | 2.53 mi | Pine Trees, Bridle Lane, Slindon Common, Arundel, West Sussex BN18 0NA | £4,487 | 234 | 5 | Detached House | |
| £715K | 08/22 | 2.6 mi | 14, Hunters Mews, Fontwell, Arundel, West Sussex BN18 0UW | £3,929 | 182 | 5 | Detached House | |
| £850K | 03/21 | 2.64 mi | Morrows, Reynolds Lane, Slindon, Arundel, West Sussex BN18 0QT | - | - | 5 | Detached House | |
| £542.5K | 06/21 | 2.66 mi | Chipperfield, Westergate Street, Westergate, Chichester, West Sussex PO20 3QR | £3,875 | 140 | 5 | Detached House | |
| £865K | 05/23 | 2.66 mi | 94, Crossbush Road, Bognor Regis, West Sussex PO22 7LZ | - | - | 5 | Detached House | |
| £550K | 10/21 | 2.67 mi | 49, Lime Avenue, Westergate, Chichester, West Sussex PO20 3UF | £3,395 | 162 | 5 | Detached House | |
| £1.3M | 07/23 | 2.73 mi | 11, The Loop, Bognor Regis, West Sussex PO22 7ND | £7,044 | 188 | 5 | Detached House | |
| £975K | 12/22 | 2.85 mi | 5, Second Avenue, Bognor Regis, West Sussex PO22 7LJ | £5,159 | 189 | 5 | Detached House | |
| £417.5K | 02/23 | 2.86 mi | 22, North Ham Road, Littlehampton, West Sussex BN17 7AS | £3,322 | 126 | 5 | Terraced House | |
| £875K | 06/21 | 2.87 mi | 6, Second Avenue, Bognor Regis, West Sussex PO22 7LJ | - | - | 5 | Detached House | |
| £675K | 12/20 | 2.9 mi | 3, South Road, Bognor Regis, West Sussex PO22 8EF | £2,436 | 277 | 5 | Terraced House | |
| £505K | 01/21 | 2.9 mi | 38, Lyminster Road, Wick, Littlehampton, West Sussex BN17 7LB | £2,869 | 176 | 5 | Detached House | |
| £292.5K | 03/21 | 2.92 mi | 72, Lyminster Road, Wick, Littlehampton, West Sussex BN17 7LW | £3,441 | 85 | 5 | Semi-Detached House | |
| £470K | 12/22 | 2.94 mi | 1, Mantling Road, Littlehampton, West Sussex BN17 7DG | £3,884 | 121 | 5 | Detached House | |
| £862.5K | 10/22 | 2.95 mi | 64, Tarrant Street, Arundel, West Sussex BN18 9DN | £4,401 | 196 | 5 | Terraced House | |
| £725K | 12/20 | 2.98 mi | 34, Limmer Lane, Bognor Regis, West Sussex PO22 7EU | £2,562 | 283 | 5 | Detached House |
Local Rents
50 rents from £650/mo to £4.8K/mo, average is £1.4K/mo.
| Rent | Date | Distance | Address | Beds | Type | |
| £875 | 12/24 | 0.27 mi | Church Road, Yapton | 1 | Flat | |
| £1,425 | 12/24 | 0.28 mi | North End Road, Yapton | 3 | Detached House | |
| £900 | 12/24 | 0.31 mi | - | 1 | Semi-Detached House | |
| £875 | 12/24 | 0.31 mi | - | 1 | Semi-Detached House | |
| £900 | 01/25 | 0.31 mi | - | 1 | Semi-Detached House | |
| £1,300 | 12/24 | 0.32 mi | - | 3 | Detached House | |
| £800 | 04/23 | 0.34 mi | - | 1 | Flat | |
| £895 | 12/24 | 0.34 mi | - | 1 | Flat | |
| £895 | 12/24 | 0.34 mi | - | 1 | Flat | |
| £895 | 12/24 | 0.34 mi | - | 1 | Flat | |
| £1,800 | 12/24 | 0.34 mi | North End Road, Arundel, BN18 | 3 | Detached House | |
| £1,400 | 12/24 | 0.4 mi | Downview Way, Yapton, ARUNDEL | 3 | Flat | |
| £1,150 | 12/24 | 0.42 mi | Burndell Road, Yapton | 3 | Terraced House | |
| £2,000 | 07/24 | 0.46 mi | - | 4 | Detached House | |
| £1,400 | 12/24 | 0.61 mi | Fordwater Gardens, Yapton | 3 | Flat | |
| £1,295 | 12/24 | 0.84 mi | Douglas Close, Ford, Arundel | 3 | Flat | |
| £1,800 | 12/24 | 1.2 mi | Rodney Crescent, Ford, BN18 0DB | 6 | Detached House | |
| £925 | 07/24 | 1.26 mi | Church Lane, Barnham | 1 | Flat | |
| £800 | 08/24 | 1.27 mi | Church Lane, Bognor Regis | 1 | Flat | |
| £1,400 | 07/24 | 1.29 mi | - | 3 | Semi-Detached House | |
| £3,000 | 12/24 | 1.31 mi | Station Road, Ford, Arundel, West Sussex, BN18 | 3 | Detached House | |
| £725 | 08/24 | 1.33 mi | Warren Way, Barnham, Bognor Regis | 1 | Flat | |
| £695 | 07/24 | 1.34 mi | Warren Way, Barnham | 1 | Flat | |
| £650 | 08/24 | 1.34 mi | Warren Way, PO20 | 1 | Flat | |
| £1,300 | 07/24 | 1.37 mi | Warren Way, Bognor Regis | 3 | House | |
| £1,700 | 12/24 | 1.47 mi | May Close, Climping | 3 | Flat | |
| £1,195 | 03/24 | 1.49 mi | - | 2 | Bungalow | |
| £1,450 | 12/24 | 1.51 mi | The Meadows, Walberton | 3 | Detached House | |
| £950 | 05/24 | 1.52 mi | - | 1 | Flat | |
| £2,000 | 07/24 | 1.52 mi | 86 Barnham Road | 4 | House | |
| £2,250 | 06/24 | 1.53 mi | - | 4 | Bungalow | |
| £1,600 | 12/24 | 1.54 mi | Waterford Gardens, Climping | 3 | Detached House | |
| £1,350 | 12/24 | 1.56 mi | Tortington Lane, Tortington | 3 | Detached House | |
| £1,500 | 06/24 | 1.63 mi | Elm Grove, Barnham | 3 | Detached House | |
| £2,700 | 08/24 | 1.64 mi | Highground Lane, Barnham | 4 | Detached House | |
| £1,675 | 12/24 | 1.64 mi | Ford Road, Tortington, Arundel, West Sussex, BN18 | 3 | Terraced House | |
| £4,850 | 12/24 | 1.69 mi | - | 5 | Detached House | |
| £4,850 | 12/24 | 1.69 mi | West Walberton Lane, Walberton, Arundel, BN18 | 5 | Detached House | |
| £1,600 | 05/24 | 1.73 mi | - | 3 | Detached House | |
| £1,050 | 08/24 | 1.74 mi | Elm Grove South, Barnham, Bognor Regis, PO22 | 2 | Flat | |
| £1,750 | 12/24 | 1.79 mi | Fontwell Meadows | 3 | Terraced House | |
| £1,675 | 12/24 | 1.79 mi | Fontwell | 4 | Detached House | |
| £2,195 | 07/24 | 1.86 mi | Sackville Gardens, Barnham | 4 | Detached House | |
| £2,750 | 07/24 | 1.9 mi | Downview Road, Bognor Regis | 5 | Detached House | |
| £1,300 | 07/24 | 1.91 mi | Findon Drive, PO22 | 3 | Terraced House | |
| £1,500 | 12/24 | 1.92 mi | Yapton Lane, Walberton | 2 | Flat | |
| £1,150 | 07/24 | 1.96 mi | Fittleworth Drive, BOGNOR REGIS | 2 | Flat | |
| £1,225 | 08/24 | 1.98 mi | Middleton-On-Sea | 2 | Terraced House | |
| £1,595 | 07/24 | 1.98 mi | Juniper Close, Middleton-On-Sea | 3 | Detached House | |
| £1,250 | 07/24 | 1.99 mi | Silver Birch Drive, Middleton On Sea, Bognor Regis, PO22 | 2 | Terraced House |
Local Area Statistics
Population in BN18 | 13,23213,232 |
Town centre distance | 3.24 miles away3.24 miles away |
Nearest school | 0.20 miles away0.20 miles away |
Nearest train station | 1.38 miles away1.38 miles away |
| |
Rental growth (12m) | +10%+10% |
Sales demand | Buyer's marketBuyer's market |
Capital growth (5yrs) | +10%+10% |
Property History
Listed for £775,000
January 17, 2025
Floor Plans
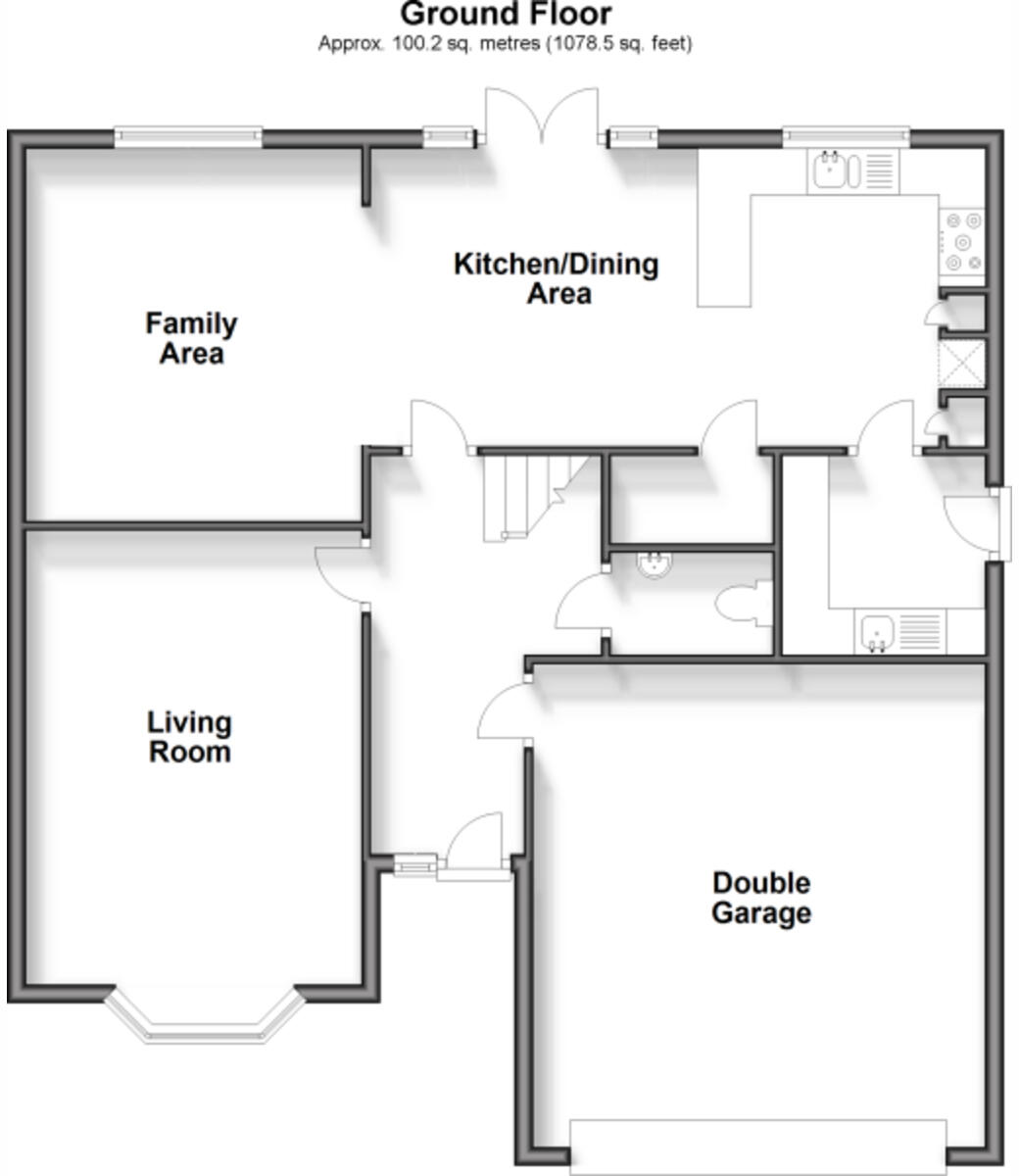
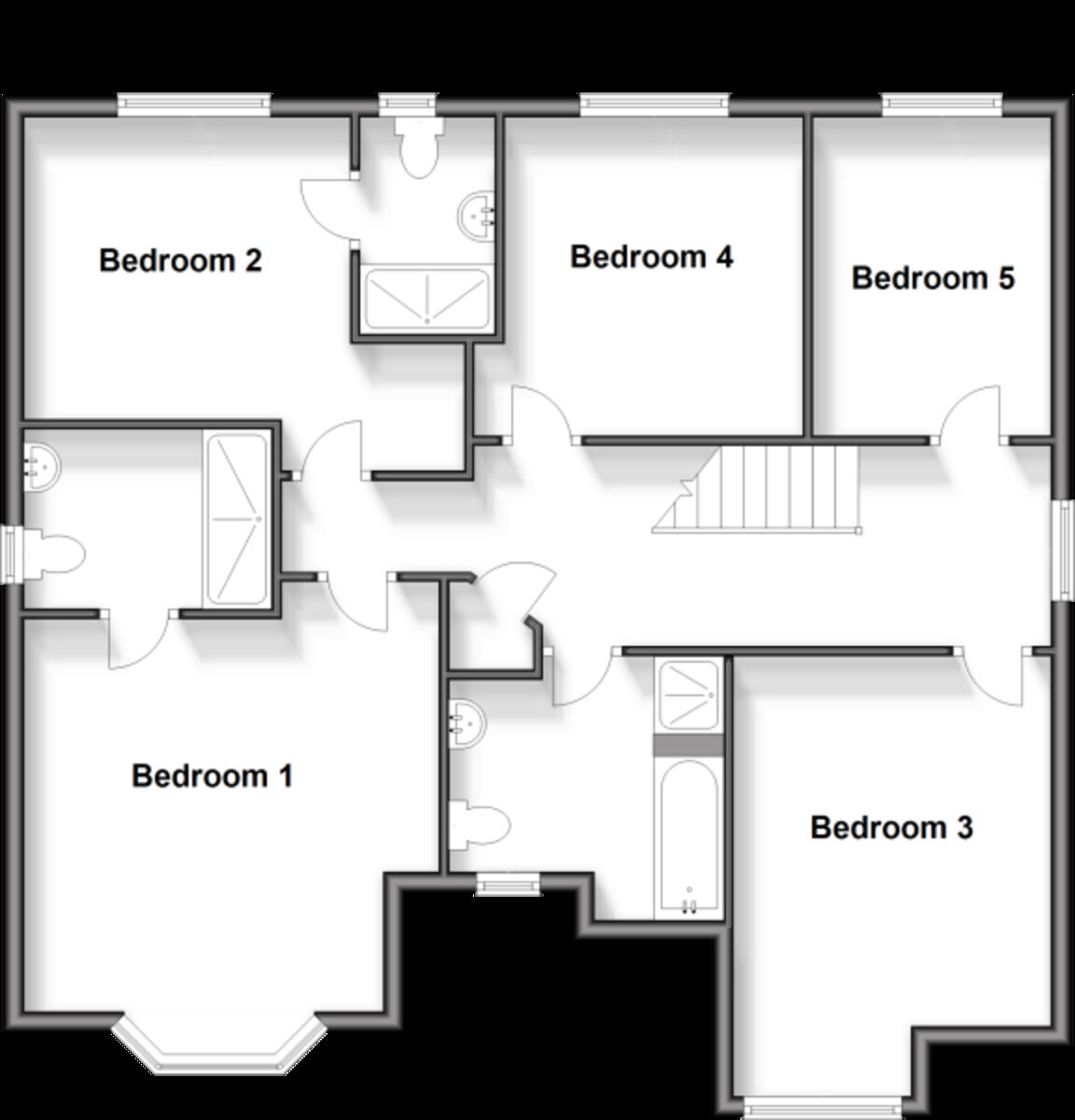
Description
- Five Bedroom Detached Family Home +
- Spacious Kitchen/Family/Dining Room +
- Quiet Cul-De-Sac Position +
- Solar Panels & Air Source Heat Pump +
- Amazing Energy Efficiency +
- Double Garage & Ample Parking +
A spacious detached 5 bedroom family home positioned at the end of a quiet cul-de-sac and overlooking an area of public open space on the newly built Meadow Gardens by Redrow. This much improved family home has the benefit of a beautiful upgraded kitchen/ family room, and added energy efficiency with solar panels and an air source heat pump.
On arrival, you and your guests have an abundance of parking with off road parking for three cars, a double garage and further parking on the road which is designated within the properties title plan. The front garden could be used for sunny evenings to enjoy the view over the newly appointed green space and park.
Upon entry, the spacious (I will use that a few times!) entrance hall leads to all principal rooms as well as a pedestrian door to the garage. The front aspect living is bright and spacious. Then you are enticed into the vast open-plan kitchen/family room that spans the whole width of the property and comprises a well equipped upgraded kitchen, dining area and lounge area. Adjacent to the kitchen is the utility room and a handy under stairs storage cupboard. Access to the garden is either through central french doors or the utility room. A good size cloakroom completed the ground floor.
To the First Floor, light and airy landing leads to the five bedrooms. The Main Bedroom has a bay window looking over the park and fills the room with natural light. The en-suite shower room comprises a large walk-in shower cubicle, wall mounted basin, a close coupled wc, heated towel rail and a double glazed window to the side. Bedroom 2 is a spacious double room and also has an en-suite shower room. There are two further double bedrooms, with the fifth bedroom making a great study of large single bedroom. The family bathroom comprises separate shower cubicle, bath, wall mounted basin, close coupled wc, heated towel rail, and a double glazed window to the rear.
The rear garden is a blank canvass for those wanting to create their green fingered haven or those wanting their garden room and bar. Its square, its flat, and its all turfed with a handy side garden for a shed and a good side access. Hedging to the rear was planted, but its due to be done again to add more privacy.
Although the owners have not lived here long, they have invested in Solar Panels, Light Fittings and a new Air Source Heat Pump as this was going to be a long term family home. However, the owners are now having to move due to a work relocation. It is understood that the energy efficiency will be A++ and that the only utility bill that you will pay for is water.
Located on the outskirts of Yapton, just a short drive to the market town of Arundel, and just 11 miles east of Chichester, as well as the world renowned Goodwood Estate, local amenities are in abundance. Mainline stations at Ford (1.8 miles) or Barnham (2.2 miles) offer train services to London Victoria, or along the south coast, and excellent schooling options are nearby.
This is a great family home, built and improved with the future in mind.
Similar Properties
Like this property? Maybe you'll like these ones close by too.
