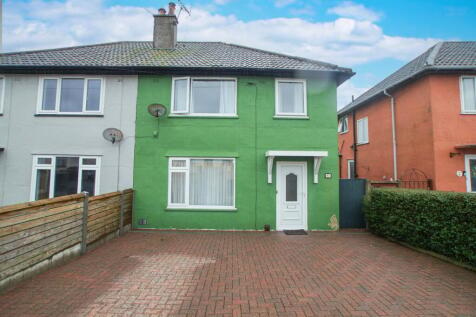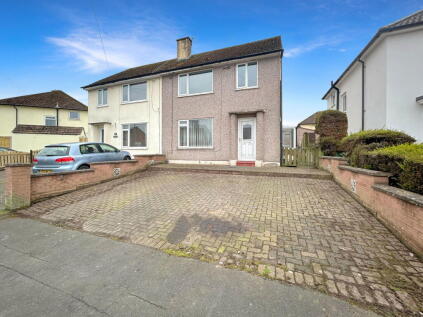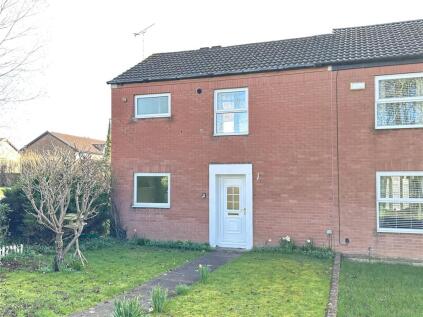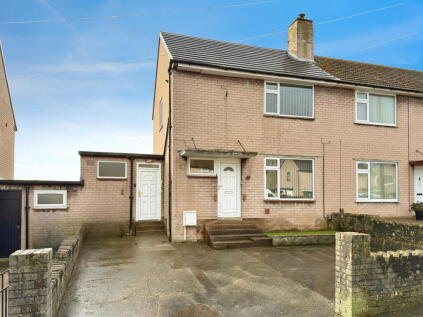4 Bed Detached House, Single Let, Carlisle, CA3 0PW, £360,000
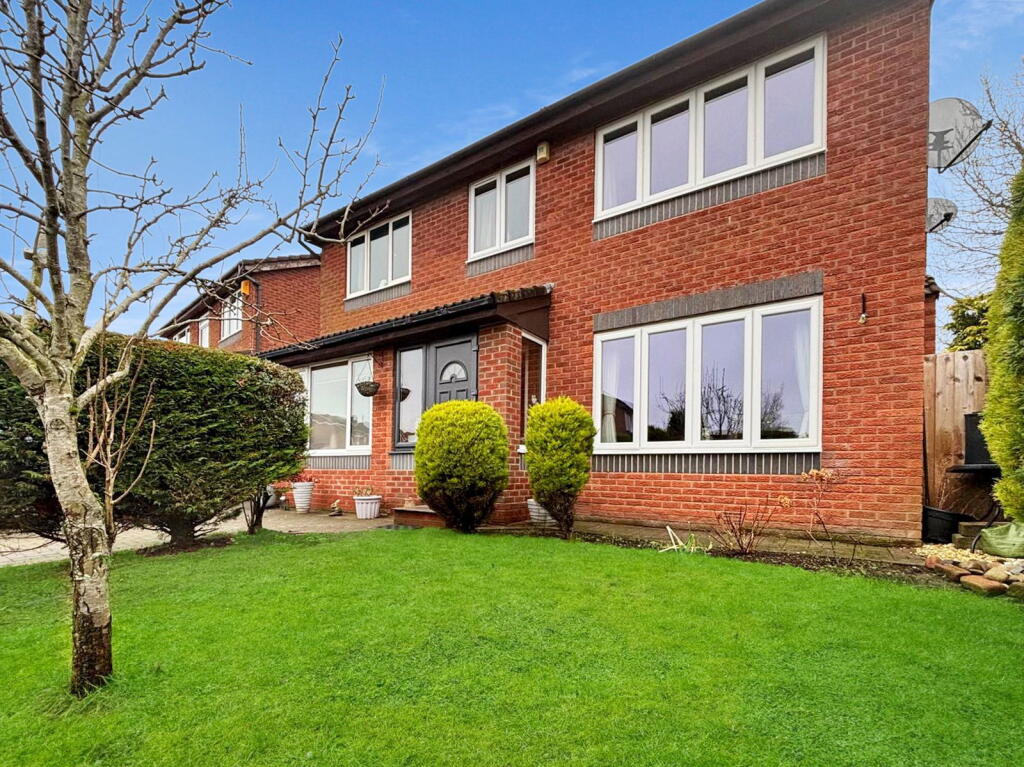
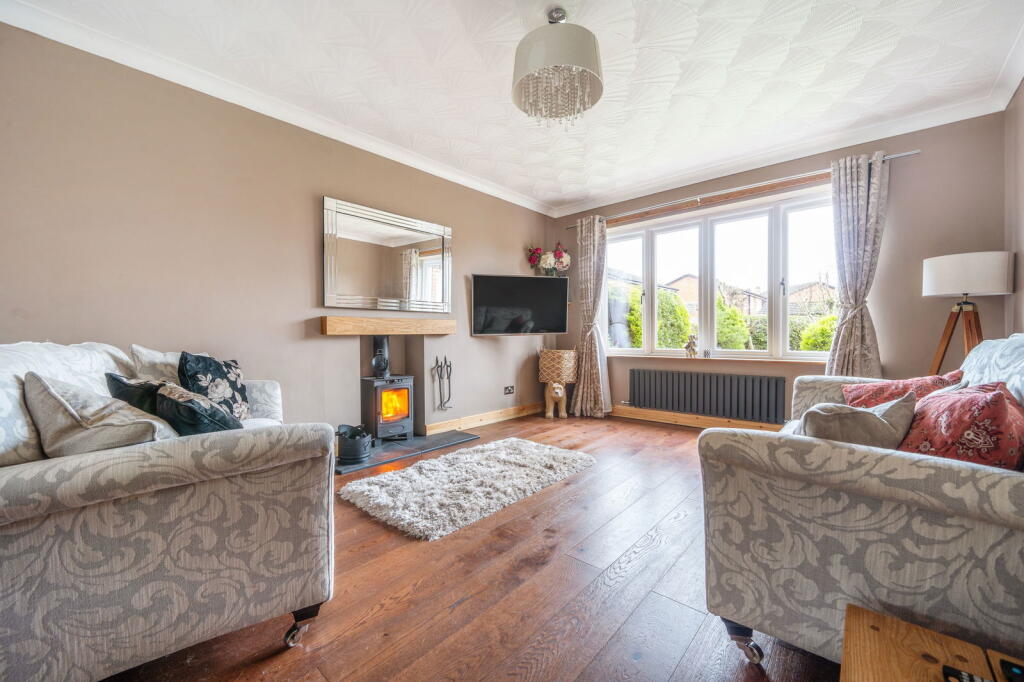
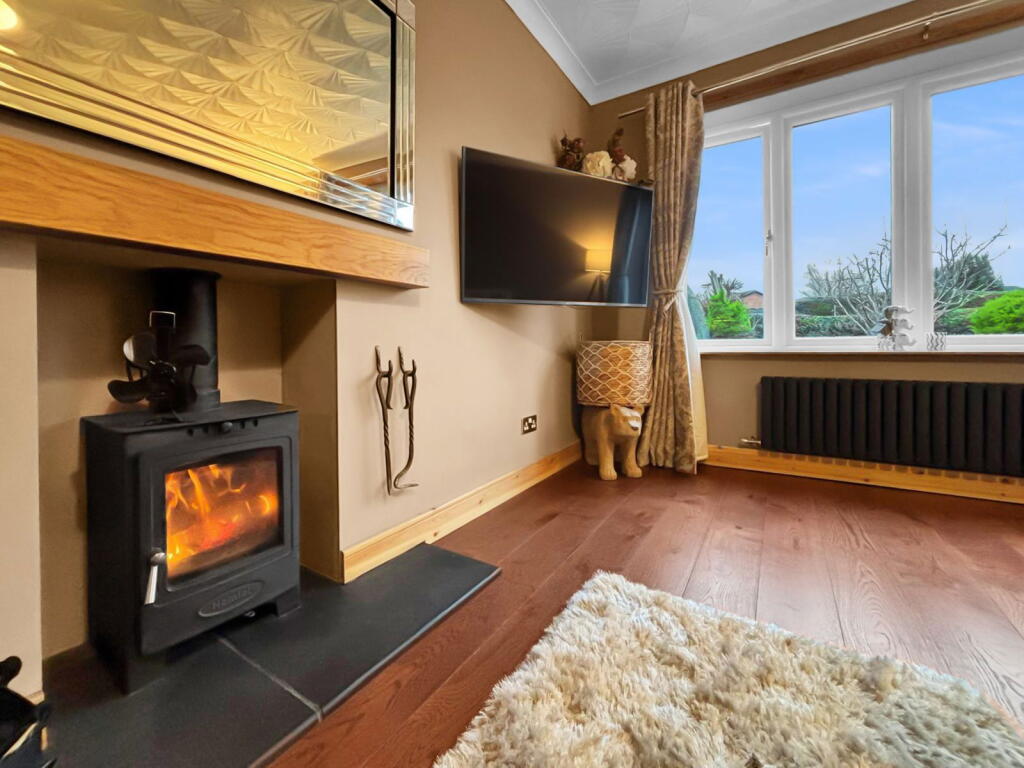
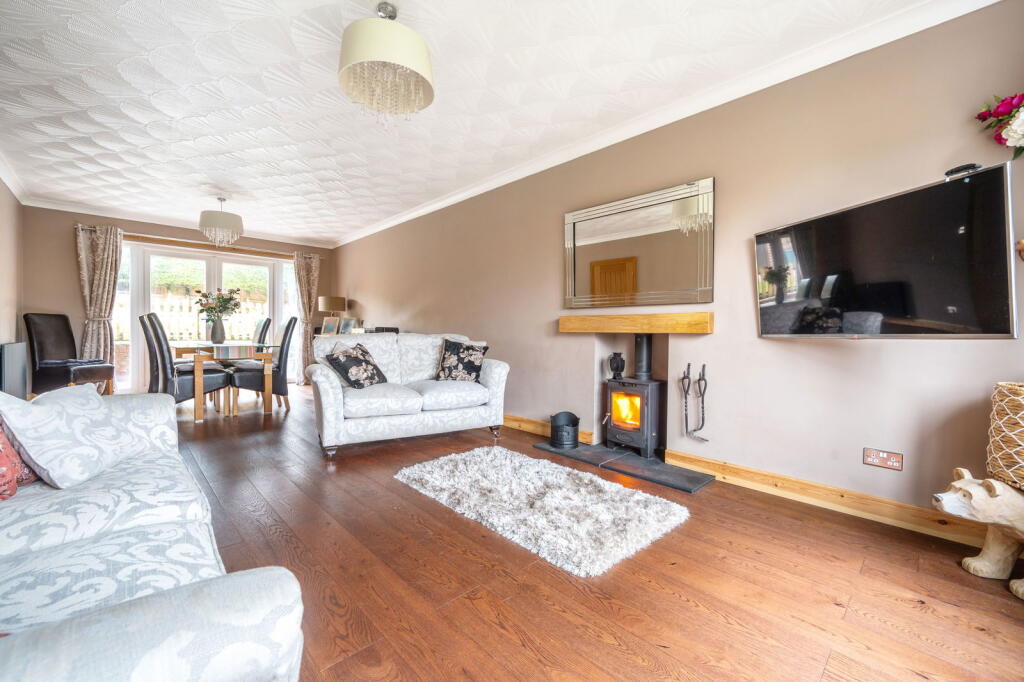
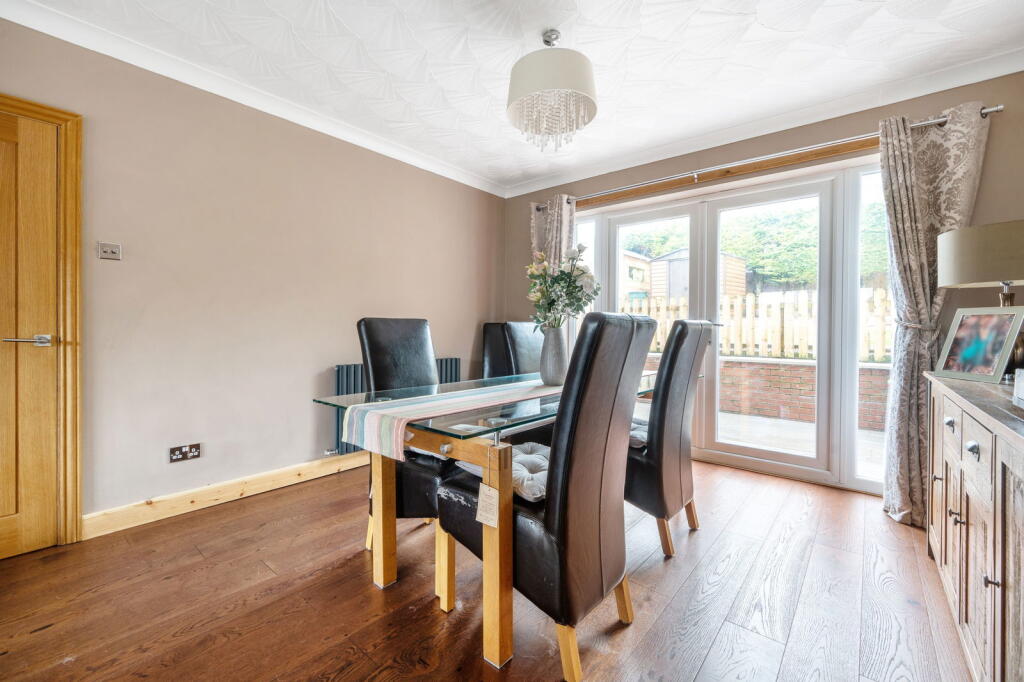
ValuationOvervalued
| Sold Prices | £115K - £765K |
| Sold Prices/m² | £1.2K/m² - £2.8K/m² |
| |
Square Metres | ~129.26 m² |
| Price/m² | £2.8K/m² |
Value Estimate | £237,491£237,491 |
Cashflows
Cash In | |
Purchase Finance | MortgageMortgage |
Deposit (25%) | £90,000£90,000 |
Stamp Duty & Legal Fees | £18,700£18,700 |
Total Cash In | £108,700£108,700 |
| |
Cash Out | |
Rent Range | £600 - £1,200£600 - £1,200 |
Rent Estimate | £728 |
Running Costs/mo | £1,291£1,291 |
Cashflow/mo | £-563£-563 |
Cashflow/yr | £-6,751£-6,751 |
Gross Yield | 2%2% |
Local Sold Prices
50 sold prices from £115K to £765K, average is £255K. £1.2K/m² to £2.8K/m², average is £1.8K/m².
| Price | Date | Distance | Address | Price/m² | m² | Beds | Type | |
| £300K | 09/22 | 0 mi | 18, Wentworth Drive, Carlisle, Cumbria CA3 0PW | £2,190 | 137 | 4 | Detached House | |
| £207.5K | 02/21 | 0.1 mi | 10, Moorville Drive South, Carlisle, Cumbria CA3 0AW | £1,995 | 104 | 4 | Semi-Detached House | |
| £115K | 07/21 | 0.22 mi | 35, Bracken Ridge, Carlisle, Cumbria CA3 9TE | - | - | 4 | Terraced House | |
| £350K | 08/22 | 0.25 mi | 13, Sanderson Close, Carlisle, Cumbria CA3 0QA | - | - | 4 | Detached House | |
| £235K | 02/21 | 0.26 mi | 132, Kingstown Road, Carlisle, Cumbria CA3 0AY | - | - | 4 | Semi-Detached House | |
| £209K | 12/20 | 0.27 mi | 30, Naworth Drive, Carlisle, Cumbria CA3 0DD | £1,917 | 109 | 4 | Semi-Detached House | |
| £255K | 03/23 | 0.27 mi | 33, Naworth Drive, Carlisle, Cumberland CA3 0DD | £1,771 | 144 | 4 | Semi-Detached House | |
| £250K | 05/21 | 0.27 mi | Kingmoor Grange, Kingstown Road, Carlisle, Cumbria CA3 0AX | £1,667 | 150 | 4 | Detached House | |
| £264K | 02/23 | 0.28 mi | 3, Swinburn Drive, Carlisle, Cumberland CA3 0PY | - | - | 4 | Detached House | |
| £122.5K | 11/20 | 0.28 mi | 19, Fernlea Way, Carlisle, Cumbria CA3 9SH | £1,289 | 95 | 4 | Terraced House | |
| £240K | 05/21 | 0.3 mi | 40, Turnberry Way, Carlisle, Cumbria CA3 0QL | £2,143 | 112 | 4 | Detached House | |
| £215K | 04/21 | 0.31 mi | 12, Pennington Drive, Carlisle, Cumbria CA3 0PF | £2,363 | 91 | 4 | Detached House | |
| £255K | 08/22 | 0.32 mi | 23, Pennington Drive, Carlisle, Cumbria CA3 0PF | £2,525 | 101 | 4 | Detached House | |
| £280K | 10/22 | 0.32 mi | 11, Teasdale Road, Carlisle, Cumbria CA3 0HF | £1,556 | 180 | 4 | Detached House | |
| £256.5K | 12/21 | 0.34 mi | 5, Bailey Road, Carlisle, Cumbria CA3 0HG | £1,769 | 145 | 4 | Detached House | |
| £276K | 06/21 | 0.35 mi | 18, Wolsty Close, Carlisle, Cumbria CA3 0PB | £1,957 | 141 | 4 | Detached House | |
| £320K | 07/23 | 0.35 mi | 20, Hether Drive, Carlisle, Cumberland CA3 0ED | - | - | 4 | Detached House | |
| £295K | 10/20 | 0.35 mi | 55, Lansdowne Close, Carlisle, Cumbria CA3 9HN | £1,844 | 160 | 4 | Detached House | |
| £182.5K | 11/20 | 0.35 mi | 4, Lansdowne Close, Carlisle, Cumbria CA3 9HN | £1,722 | 106 | 4 | Detached House | |
| £182.5K | 11/20 | 0.35 mi | 4, Lansdowne Close, Carlisle, Cumbria CA3 9HN | £1,722 | 106 | 4 | Detached House | |
| £305K | 06/21 | 0.36 mi | 2, Eden Crescent, Carlisle, Cumbria CA3 9LB | £1,837 | 166 | 4 | Detached House | |
| £255K | 12/20 | 0.36 mi | 2, Lowry Hill Road, Carlisle, Cumbria CA3 0DF | £2,090 | 122 | 4 | Detached House | |
| £260K | 10/20 | 0.36 mi | 104, Lansdowne Crescent, Carlisle, Cumbria CA3 9EP | £1,646 | 158 | 4 | Detached House | |
| £320K | 09/21 | 0.37 mi | 32, Newfield Park, Carlisle, Cumbria CA3 0AH | - | - | 4 | Detached House | |
| £252K | 06/21 | 0.37 mi | 36, Newfield Park, Carlisle, Cumbria CA3 0AH | - | - | 4 | Detached House | |
| £256K | 12/20 | 0.37 mi | 23, Liddle Close, Carlisle, Cumbria CA3 0DT | £1,882 | 136 | 4 | Detached House | |
| £220K | 01/21 | 0.4 mi | 150, Lowry Hill Road, Carlisle, Cumbria CA3 0ER | - | - | 4 | Detached House | |
| £265K | 12/20 | 0.4 mi | 156, Lowry Hill Road, Carlisle, Cumbria CA3 0ER | - | - | 4 | Detached House | |
| £229.9K | 12/20 | 0.4 mi | 208, Lowry Hill Road, Carlisle, Cumbria CA3 0EG | £1,982 | 116 | 4 | Semi-Detached House | |
| £300K | 02/23 | 0.41 mi | 40, Newfield Drive, Carlisle, Cumbria CA3 0AF | - | - | 4 | Detached House | |
| £170K | 03/21 | 0.44 mi | 54, Eden Street, Carlisle, Cumbria CA3 9LH | £1,288 | 132 | 4 | Terraced House | |
| £385K | 02/23 | 0.44 mi | 111, Beech Grove, Stanwix, Carlisle, Cumberland CA3 9BN | - | - | 4 | Detached House | |
| £205.5K | 08/23 | 0.44 mi | 10, Cross Street, Carlisle, Cumberland CA3 9HG | - | - | 4 | Semi-Detached House | |
| £325K | 01/23 | 0.48 mi | 13, Newfield Drive, Carlisle, Cumberland CA3 0AG | - | - | 4 | Detached House | |
| £227.5K | 10/21 | 0.49 mi | 11, Strawberry Terrace, Carlisle, Cumbria CA3 9LT | £1,798 | 127 | 4 | Terraced House | |
| £305K | 12/22 | 0.54 mi | 61, Pinecroft, Carlisle, Cumbria CA3 0DB | £2,773 | 110 | 4 | Detached House | |
| £235K | 06/21 | 0.54 mi | 1, York Road, Carlisle, Cumbria CA3 9HJ | £1,506 | 156 | 4 | Terraced House | |
| £525K | 12/22 | 0.55 mi | 4, Etterby Scaur, Carlisle, Cumberland CA3 9NX | £2,665 | 197 | 4 | Terraced House | |
| £255K | 02/23 | 0.57 mi | 93, Scotland Road, Carlisle, Cumbria CA3 9HL | £1,809 | 141 | 4 | Terraced House | |
| £238K | 03/21 | 0.57 mi | Eden Rise, 74, Scotland Road, Carlisle, Cumbria CA3 9DE | - | - | 4 | Semi-Detached House | |
| £370K | 10/21 | 0.58 mi | 8, Robins Wood, Stanwix, Carlisle, Cumbria CA3 9FN | - | - | 4 | Detached House | |
| £442.5K | 11/22 | 0.58 mi | 3, Robins Wood, Stanwix, Carlisle, Cumberland CA3 9FN | - | - | 4 | Detached House | |
| £765K | 09/21 | 0.62 mi | St Anns House, Etterby Scaur, Carlisle, Cumbria CA3 9PD | - | - | 4 | Semi-Detached House | |
| £270K | 06/23 | 0.63 mi | 65, Scotland Road, Carlisle, Cumberland CA3 9HT | £2,109 | 128 | 4 | Terraced House | |
| £240K | 10/22 | 0.63 mi | 67, Scotland Road, Carlisle, Cumbria CA3 9HT | - | - | 4 | Semi-Detached House | |
| £269.5K | 07/22 | 0.63 mi | 63, Scotland Road, Carlisle, Cumbria CA3 9HT | £1,911 | 141 | 4 | Terraced House | |
| £228.4K | 02/23 | 0.64 mi | 49, Etterby Street, Carlisle, Cumbria CA3 9JD | - | - | 4 | Semi-Detached House | |
| £192K | 02/21 | 0.64 mi | 63, Etterby Street, Carlisle, Cumbria CA3 9JD | £1,613 | 119 | 4 | Terraced House | |
| £255K | 11/21 | 0.69 mi | 7, Mulcaster Crescent, Carlisle, Cumbria CA3 9EB | - | - | 4 | Terraced House | |
| £312.5K | 10/20 | 0.69 mi | 43, Scotland Road, Carlisle, Cumbria CA3 9HS | £1,230 | 254 | 4 | Terraced House |
Local Rents
18 rents from £600/mo to £1.2K/mo, average is £863/mo.
| Rent | Date | Distance | Address | Beds | Type | |
| £600 | 03/24 | 0.23 mi | Gosling Drive, Carlisle, CA3 | 3 | Detached House | |
| £1,100 | 03/24 | 0.23 mi | Abbotsford Drive, Carlisle | 4 | Detached House | |
| £1,100 | 04/24 | 0.23 mi | Abbotsford Drive, Carlisle | 4 | Detached House | |
| £850 | 03/24 | 0.3 mi | Kingstown Road, Carlisle, CA3 | 3 | Semi-Detached House | |
| £695 | 03/24 | 0.34 mi | The Green, Briar Bank, Carlisle | 3 | Semi-Detached House | |
| £975 | 05/24 | 0.62 mi | Austin Court, Etterby Road, Carlisle | 3 | Terraced House | |
| £795 | 03/24 | 0.67 mi | Cheviott Road, Stanwix | 3 | Terraced House | |
| £895 | 04/23 | 0.67 mi | - | 3 | Semi-Detached House | |
| £725 | 04/24 | 0.69 mi | 20 St. Augusta View, CA3 | 3 | Semi-Detached House | |
| £875 | 03/24 | 0.78 mi | Garrett Way, Carlisle | 3 | Detached House | |
| £875 | 03/24 | 0.78 mi | Garrett Way, Carlisle | 3 | Detached House | |
| £850 | 09/24 | 0.79 mi | - | 3 | Semi-Detached House | |
| £995 | 05/24 | 0.98 mi | Croft Road, Carlisle | 3 | Semi-Detached House | |
| £750 | 03/24 | 1 mi | Briar Bank, CA3 | 3 | Detached House | |
| £850 | 03/24 | 1.1 mi | Antonine Way, Houghton | 3 | Detached House | |
| £1,200 | 03/24 | 1.13 mi | Oakbank, Houghton, Carlisle, CA3 | 4 | Flat | |
| £995 | 04/24 | 1.14 mi | Hadrians Way, Houghton, CA3 | 3 | Semi-Detached House | |
| £850 | 05/24 | 1.19 mi | Tribune Drive, Houghton | 3 | Semi-Detached House |
Local Area Statistics
Population in CA3 | 14,06414,064 |
Population in Carlisle | 103,015103,015 |
Town centre distance | 0.96 miles away0.96 miles away |
Nearest school | 0.30 miles away0.30 miles away |
Nearest train station | 1.69 miles away1.69 miles away |
| |
Rental growth (12m) | -5%-5% |
Sales demand | Seller's marketSeller's market |
Capital growth (5yrs) | +19%+19% |
Property History
Price changed to £360,000
February 16, 2025
Listed for £375,000
January 17, 2025
Floor Plans
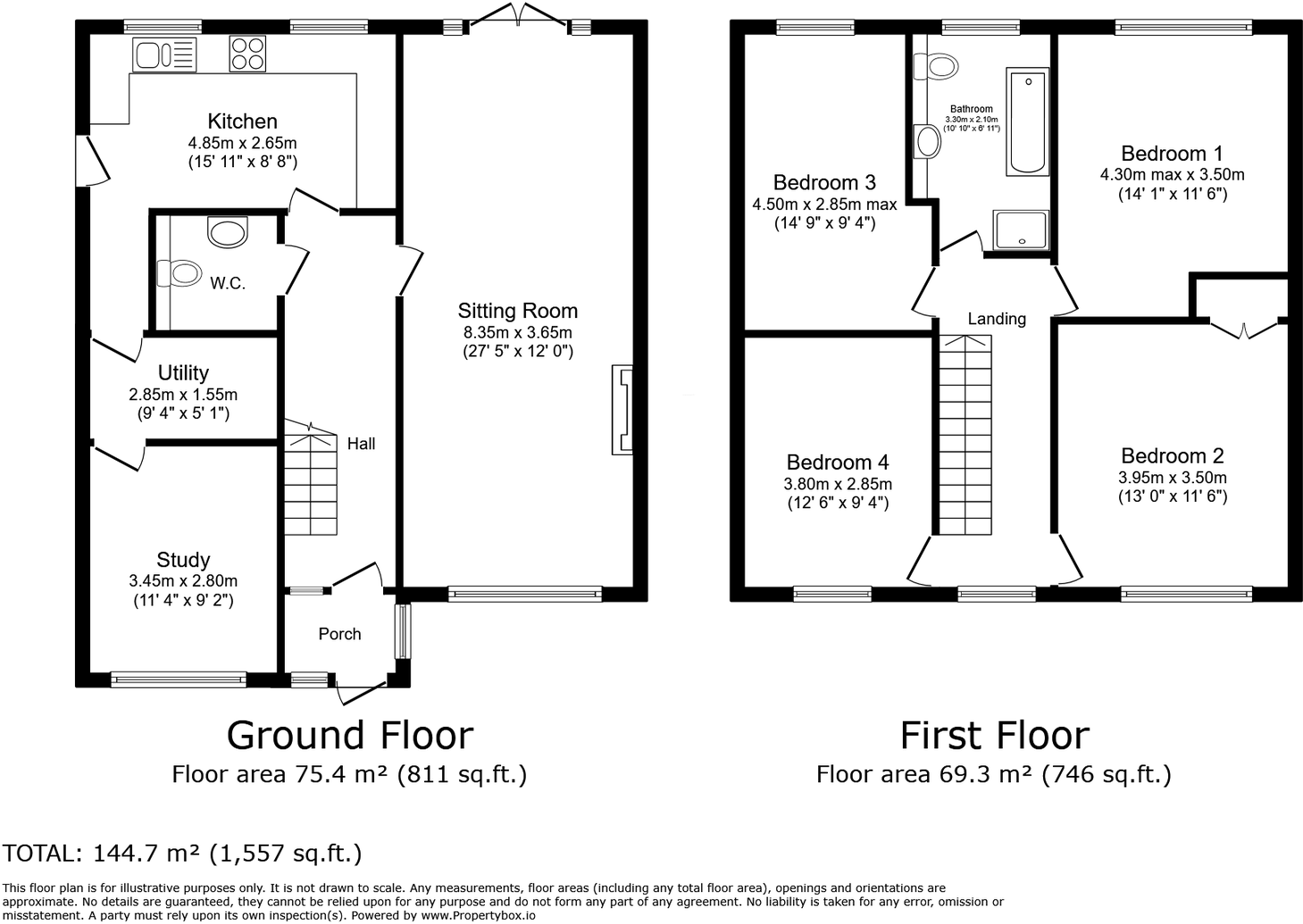
Description
- Two Reception Rooms PLUS Garage Conversion +
- Cosy Lounge With Multi Fuel Log Burning Stove +
- Modern High Gloss Kitchen With Integrated Appliances +
- Separate Utility Room +
- Dining Room With Patio Doors Leading Out To Landscaped Garden With Indian Sandstone Patio +
- Impressive Entrance Hallway & Landing With Oak & Glass Banister +
- Four Generous Size Bedrooms +
- Luxury Four Piece Modern Bathroom +
- Private Front Garden With Double Driveway Parking +
- Please QUOTE EE1085 +
This beautifully presented 4-bedroom detached home, located north of the river in the highly sought-after Lowry Hill area, offers a blend of luxury, space, and modern design throughout. Immaculately finished with high-end touches such as solid oak flooring, a feature log burner, and bespoke oak and glass banister, this property is full of luxury and homely touches. Designed with family living in mind, this home offers a sumptuous retreat for those in search of their forever home. Please QUOTE EE1085 when requesting further information or arranging a viewing. As you cross the threshold from the entrance porch, you'll immediately be struck by the expansive hallway, setting the tone for the exquisite attention to detail found throughout. Solid oak flooring leads you into a stunning double reception room spanning the full length of the home, complete with a multi fuel log burner and seamless flow into the open-plan dining area. This sociable space is enhanced by patio doors opening onto a beautifully landscaped garden with Indian sandstone patio. The contemporary kitchen exudes class with high gloss handless cabinetry, complemented by sleek black granite worktops and an inviting breakfast bar. With moonlighting underneath the cabinets adding to the modern feel. A separate utility room ensures practicality without compromising on style, keeping the main living areas clutter-free. The integral garage has been thoughtfully converted into an extra living space, currently used as a practitioner’s office, but with flexibility to become a snug, home office, or playroom to suit your needs. For those working from home it would serve as an impeccable office. The ground floor also boasts a convenient WC, a must-have for any bustling household. Ascend the newly carpeted stairs to the first floor which has an extensive welcoming landing, four ample bedrooms and a family bathroom. All of the bedrooms have their own personality and are fitted with built in wardrobes offering lots of storage space. The luxurious four-piece family bathroom, complete with a free-standing bath, corner shower unit, and built-in vanity storage, offers a spa-like ambiance. tempting you to light the candles, fill it up with bubbles and relax. The marvelous walk in shower is ideal for those mornings when you need to feel refreshed and awakened. For all your toiletries there is a fantastic run of vanity units, which also house the toilet and wash hand basin. This bathroom really does have the feel of a luxury hotel. This home's external features are just as impressive, with a meticulously landscaped rear garden that has been thoughtfully designed to include seating area, storage, and lush turfed and paved areas, as well as an established vegetable patch tucked away out of sight. The tranquil setting, backed by a tree-lined footpath, ensures privacy and a serene environment to unwind in. To the front, the property boasts an additional garden space, an established hedge ensuring the property isn't overlooked, and a double driveway offering ample parking for two cars. This gorgeous home is the perfect choice for anyone seeking a high-quality family home in a desirable location. Please QUOTE EE1085 when requesting further information or arranging a viewing. MONEY LAUNDERING REGULATIONS; By law, we are required to conduct anti money laundering checks on all intending sellers and purchasers and take this responsibility very seriously. In line with HMRC guidance, our partner, MoveButler, will carry on these checks in a safe and secure way on our behalf. Once an offer has been accepted (stc) MoveButler will send a secure link for the biometric checks to be completed electronically. There is a non-refundable charge of £30 (inclusive of VAT) per person for these checks. The Anti Money Laundering checks must be completed before the memorandum of sale can be sent to solicitors confirming the sale. Disclaimer: These details, whilst believed to be accurate are set out as a general outline only for guidance and do not constitute any part of an offer or contract. Intending purchasers should not rely on them as statements of representation of fact, but must satisfy themselves by inspection or otherwise as to their accuracy. No person in this firms employment has the authority to make or give any representation or warranty in respect of the property, or tested the services or any of the equipment or appliances in this property. With this in mind, we would advise all intending purchasers to carry out their own independent survey or reports prior to purchase. All measurements and distances are approximate only and should not be relied upon for the purchase of furnishings or floor coverings. Your home is at risk if you do not keep up repayments on a mortgage or other loan secured on it.
Similar Properties
Like this property? Maybe you'll like these ones close by too.
4 Bed House, Single Let, Carlisle, CA3 9SP
£215,000
2 views • 3 months ago • 129 m²
3 Bed House, Single Let, Carlisle, CA3 9SR
£140,000
2 months ago • 93 m²
2 Bed House, Single Let, Carlisle, CA3 0QH
£135,000
4 views • a month ago • 68 m²
2 Bed House, Single Let, Carlisle, CA3 9ST
£139,950
4 views • 2 months ago • 68 m²
