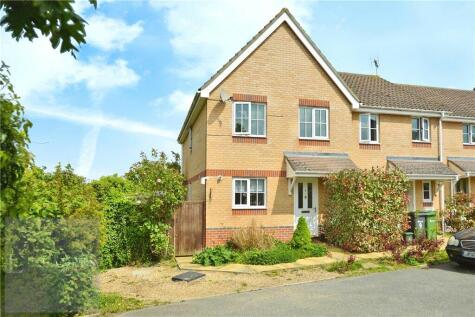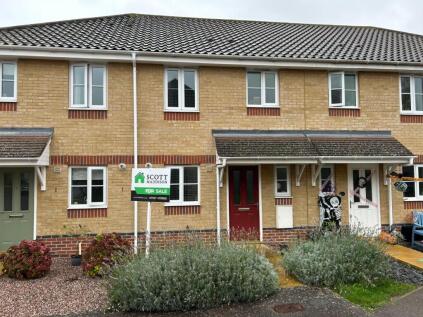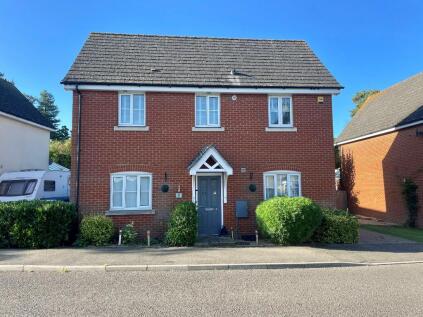2 Bed Flat, Single Let, Halstead, CO9 1NW, £199,995
Holmes Road, Halstead, Essex, CO9 1NW - 1 views - 3 months ago
Leasehold
BTL
ROI: 1%
~68 m²

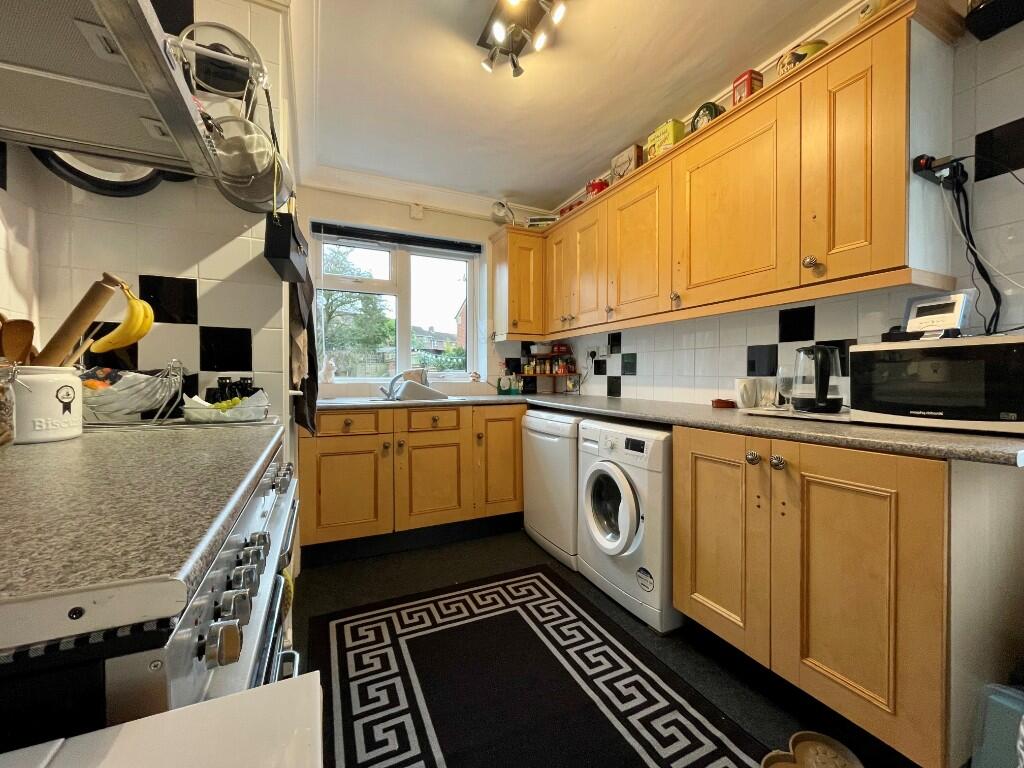
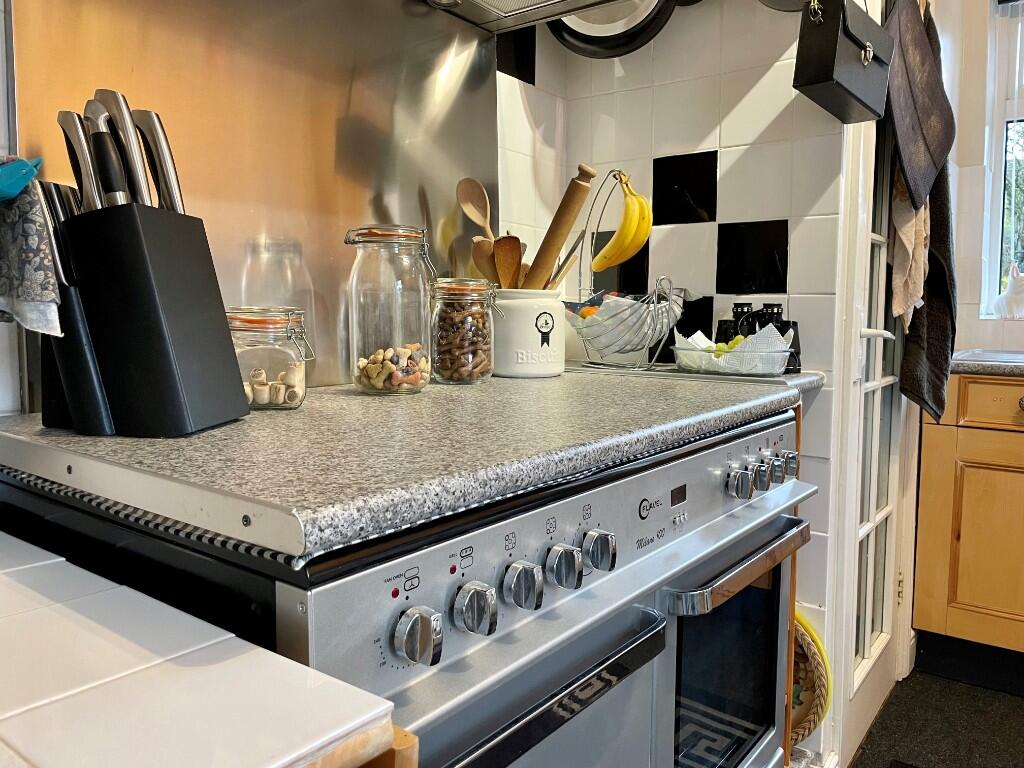
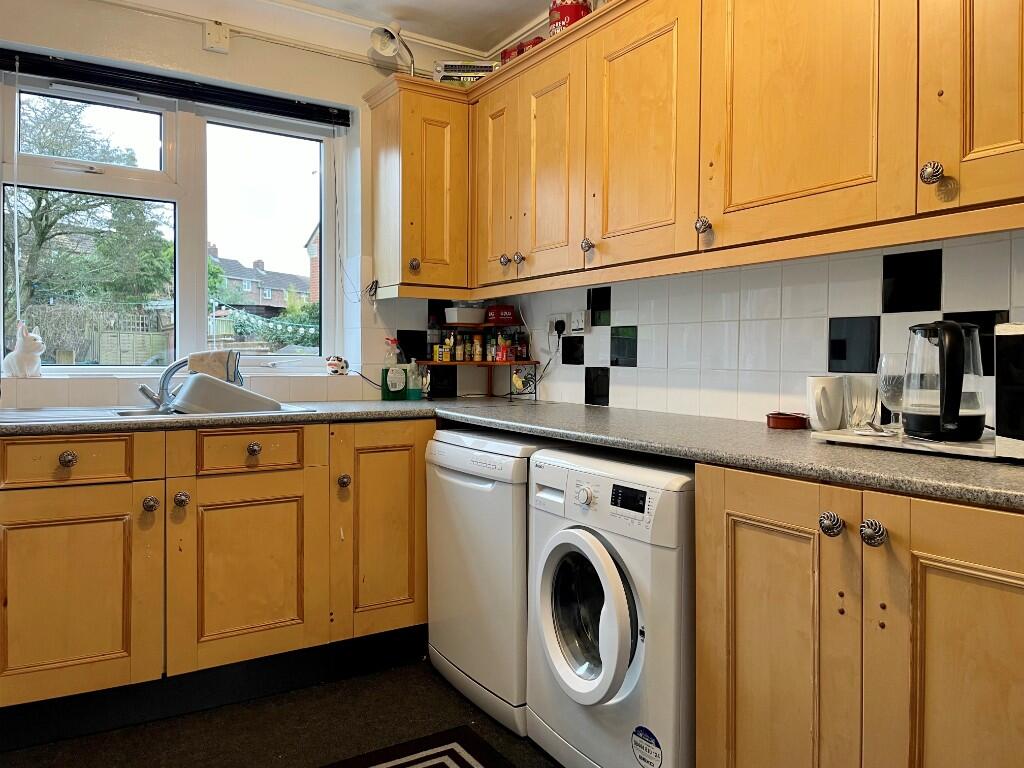
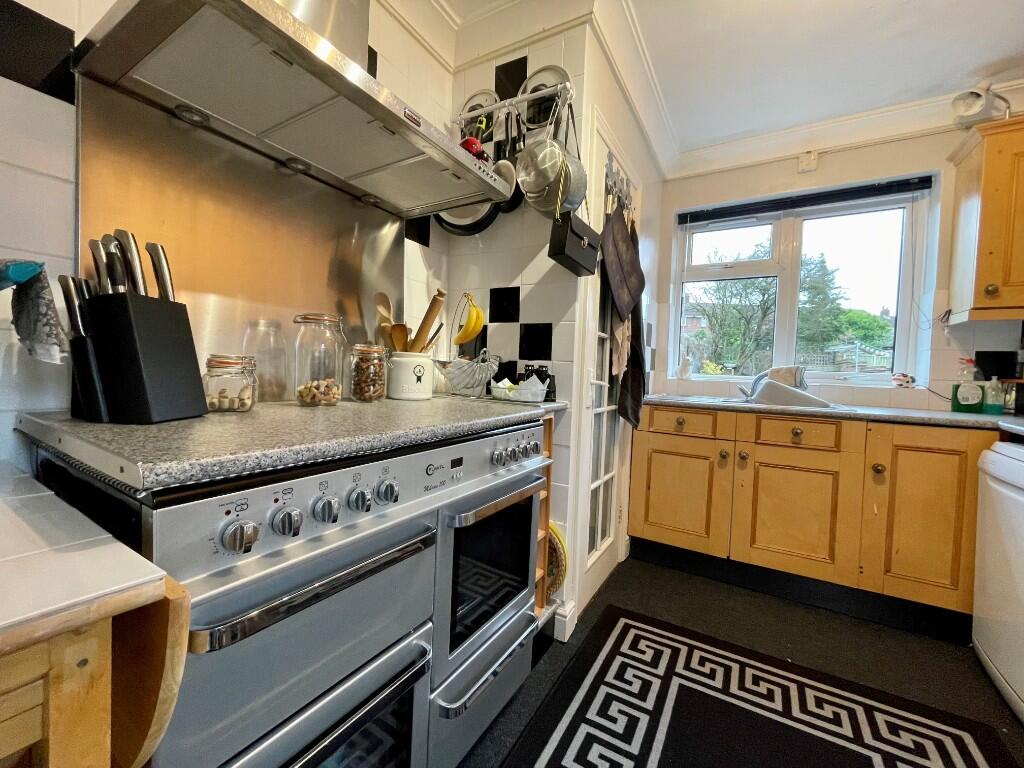
+7 photos
ValuationOvervalued
| Sold Prices | £110K - £291.5K |
| Sold Prices/m² | £2.1K/m² - £3.8K/m² |
| |
Square Metres | ~68.11 m² |
| Price/m² | £2.9K/m² |
Value Estimate | £193,720 |
Cashflows
Cash In | |
Purchase Finance | Mortgage |
Deposit (25%) | £49,999 |
Stamp Duty & Legal Fees | £7,200 |
Total Cash In | £57,199 |
| |
Cash Out | |
Rent Range | £825 - £4,435 |
Rent Estimate | £895 |
Running Costs/mo | £824 |
Cashflow/mo | £71 |
Cashflow/yr | £852 |
ROI | 1% |
Gross Yield | 5% |
Local Sold Prices
21 sold prices from £110K to £291.5K, average is £166K. £2.1K/m² to £3.8K/m², average is £3K/m².
Local Rents
16 rents from £825/mo to £4.4K/mo, average is £1.1K/mo.
Local Area Statistics
Population in CO9 | 25,162 |
Town centre distance | 0.41 miles away |
Nearest school | 0.40 miles away |
Nearest train station | 5.41 miles away |
| |
Rental demand | Landlord's market |
Rental growth (12m) | +41% |
Sales demand | Buyer's market |
Capital growth (5yrs) | +4% |
Property History
Listed for £199,995
January 17, 2025
Floor Plans
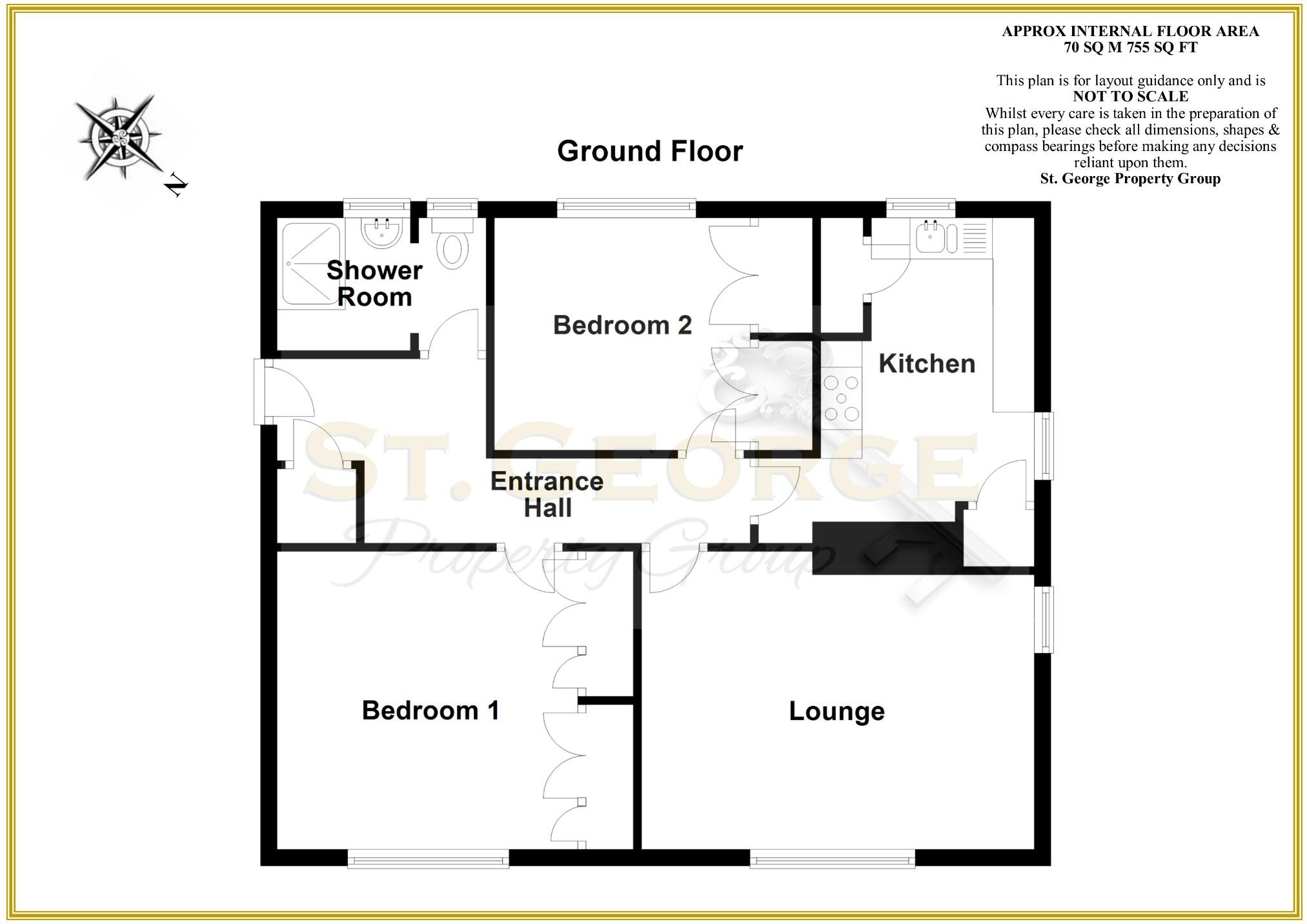
Description
Similar Properties
Like this property? Maybe you'll like these ones close by too.
Sold STC
3 Bed House, Single Let, Halstead, CO9 1GX
£300,000
1 views • a year ago • 93 m²
Sold STC
3 Bed House, Single Let, Halstead, CO9 1GX
£279,950
3 views • 6 months ago • 76 m²
Sold STC
2 Bed House, Single Let, Halstead, CO9 1GX
£250,000
2 views • 3 months ago • 71 m²
3 Bed House, Single Let, Halstead, CO9 1BS
£360,000
3 views • 7 months ago • 93 m²
