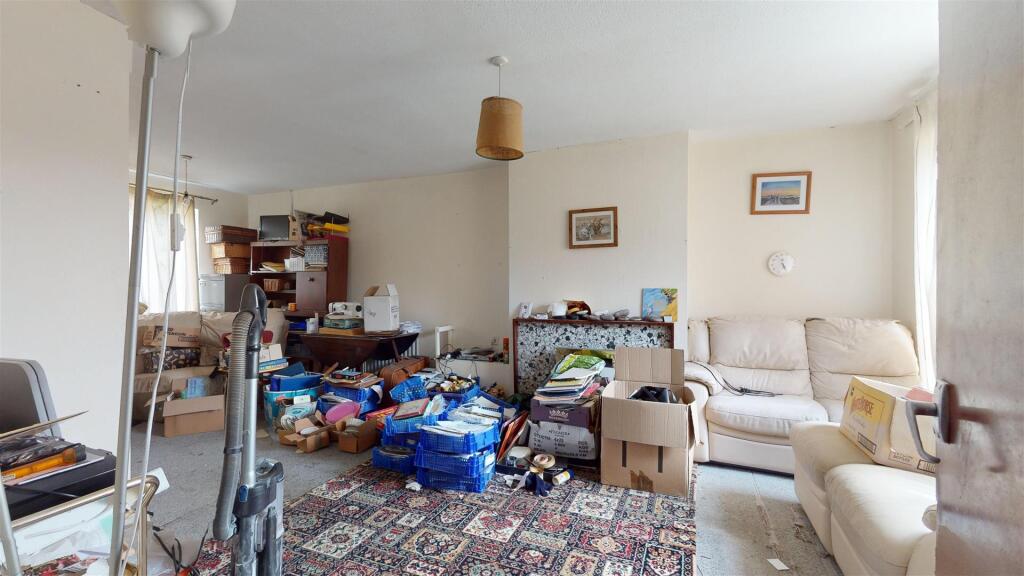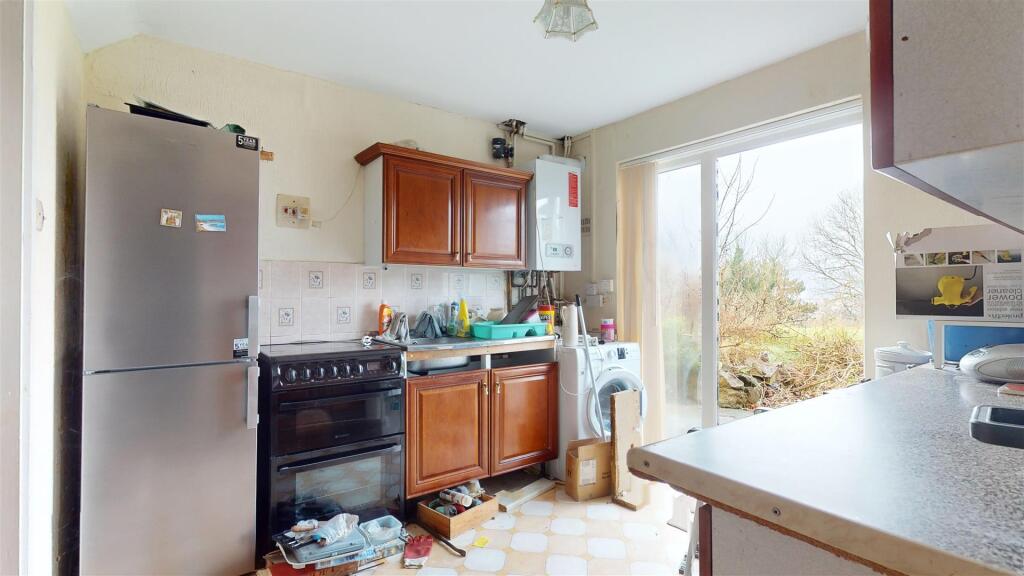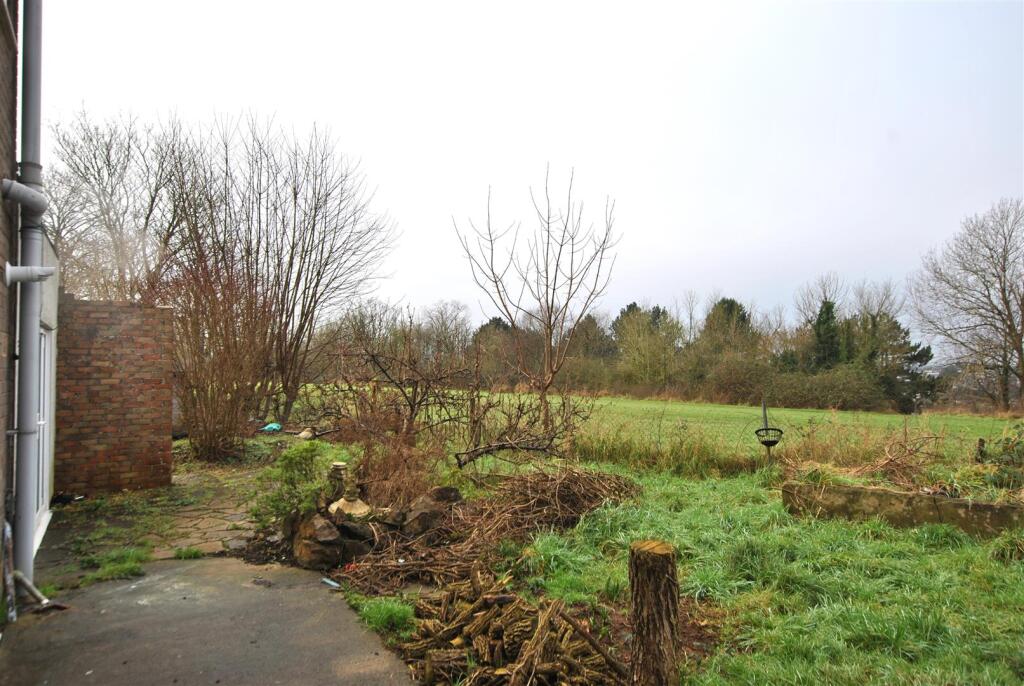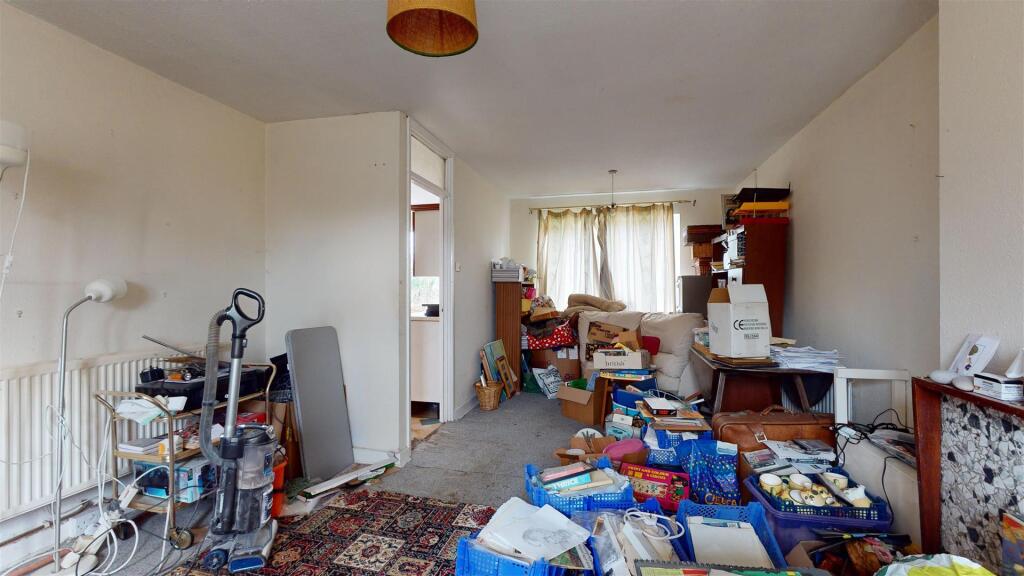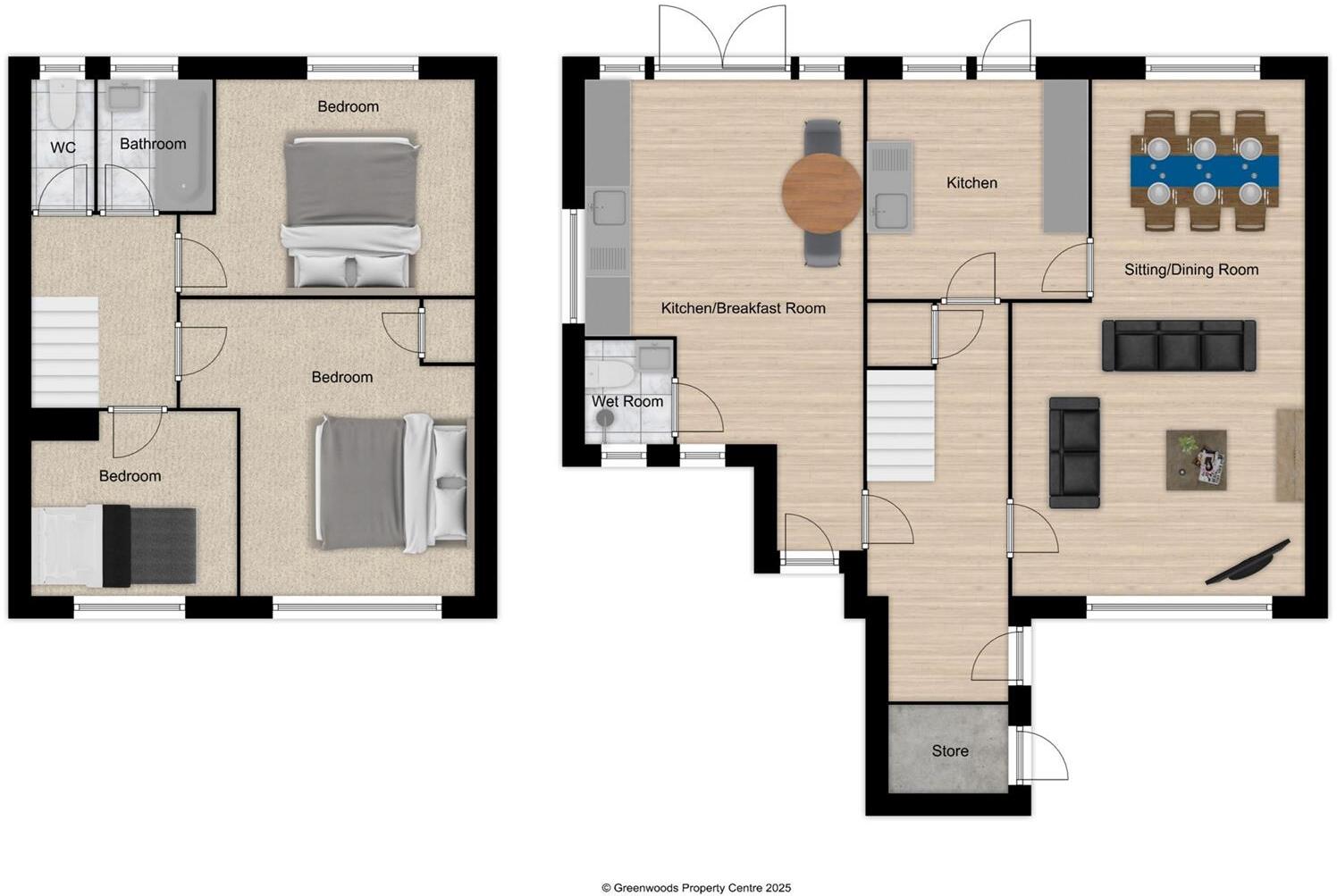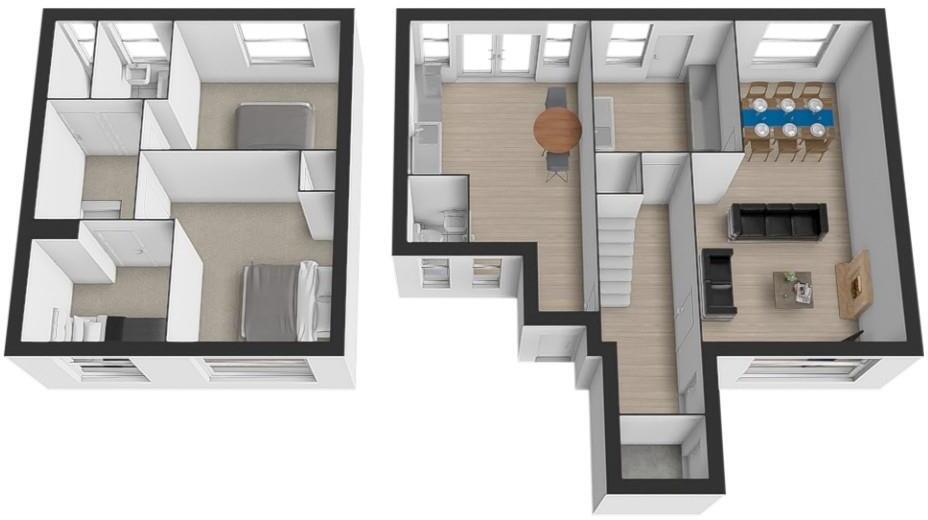- Energy Rating - TBC +
- Huge Potential! +
- End Terrace Family Home +
- Three Bedrooms +
- Upstairs & Downstairs Bathroom +
- Dual Aspect Sitting/Dining Room +
- Kitchen +
- Garden For Green-Fingered Enthusiasts +
- Off-Street Parking +
- Access To Grass Fields +
Located in a quiet cul-de-sac, this end-terrace home offers a fantastic opportunity for renovation and personalisation. Built in the 1960's and lovingly held by the same family ever since, the property features a sizeable sitting/dining room, a kitchen with access to the rear garden, a downstairs wet room and a versatile side extension which could be the ideal room for hosting entertainment. Upstairs, there are two double bedrooms, a generously sized single bedroom, a bathroom, and a separate W/C.
Outside, the garden is a haven for green-fingered enthusiasts, with the potential to be transformed into something special. It also offers direct access to the grass fields behind, perfect for enjoying the outdoors. To the front, off-street parking provides convenient and practical access.
Conveniently situated within walking distance of shops, bus routes, and well-regarded primary schools and nurseries, this home is perfect for families or those seeking a rewarding project in a desirable location.
Sitting/Dining Room - 6.84 x 3.91 max (22'5" x 12'9" max) -
Kitchen - 2.93 x 2.93 (9'7" x 9'7" ) -
Entertaining Room - 6.33 x 3.69 max (20'9" x 12'1" max) -
Wet Room -
Bedroom One - 3.76 x 3.58 max (12'4" x 11'8" max) -
Bedroom Two - 3.96 max x 2.91 (12'11" max x 9'6") -
Bedroom Three - 2.70 x 2.44 (8'10" x 8'0") -
Bathroom - 1.73 x 1.46 (5'8" x 4'9") -
W/C - 1.70 x 0.82 (5'6" x 2'8") -
Tenure - Freehold -
Council Tax Band - C -

