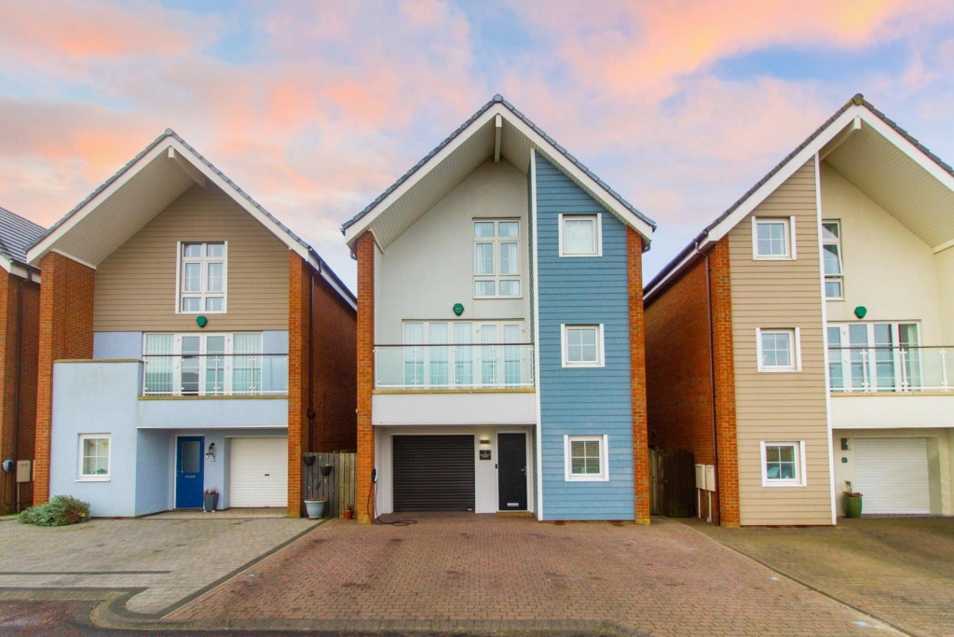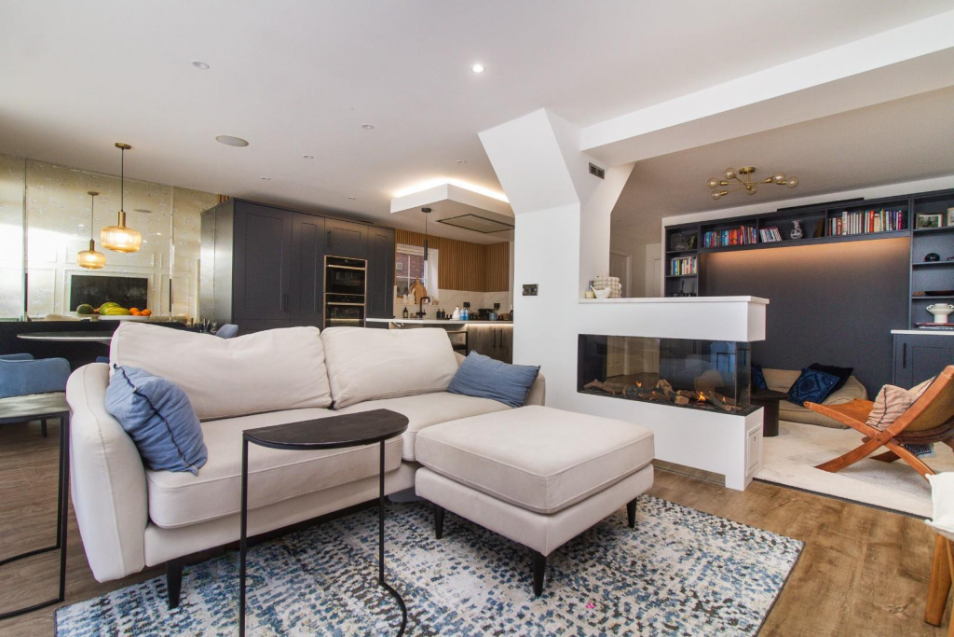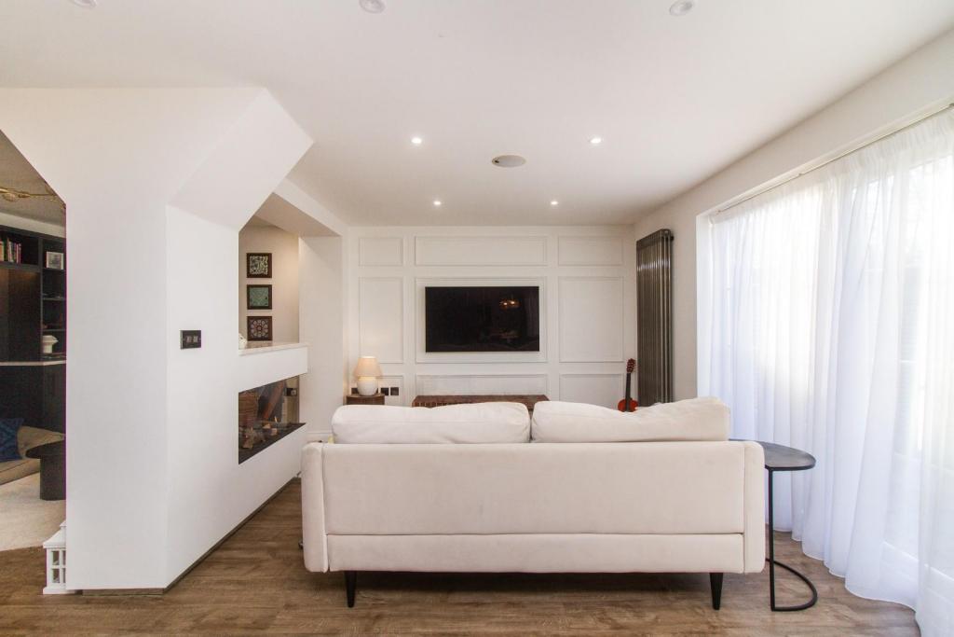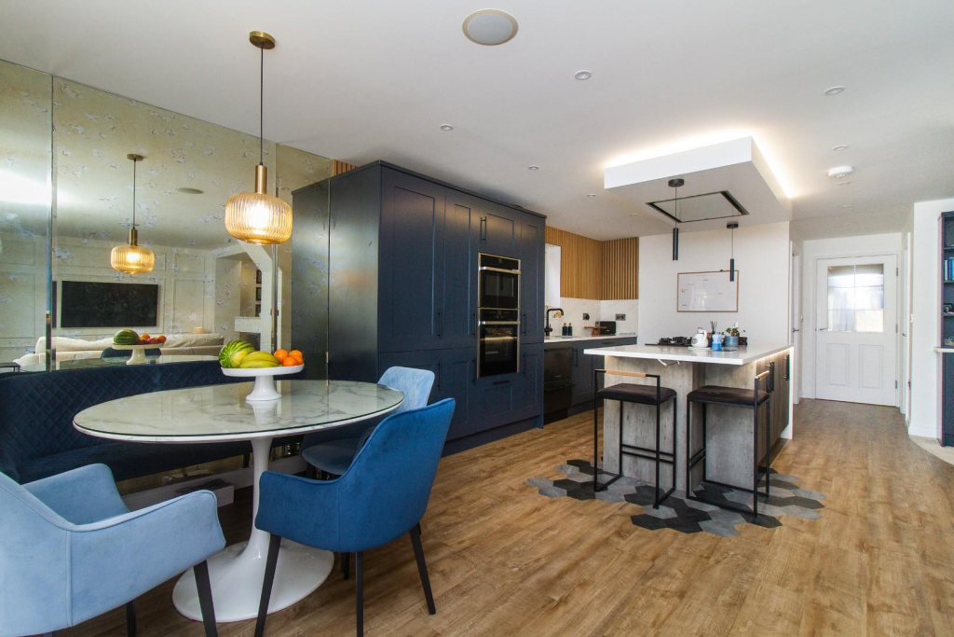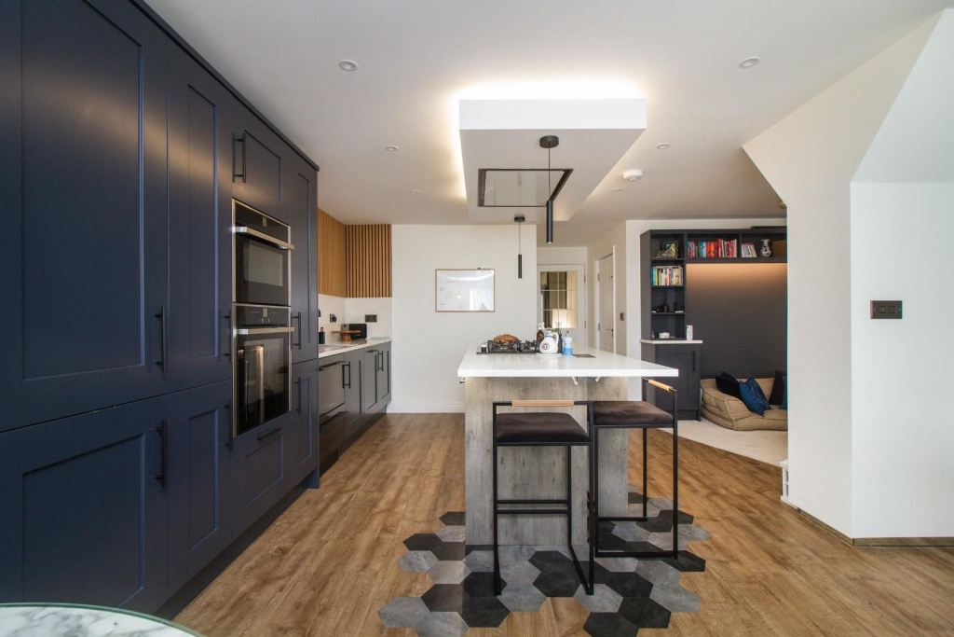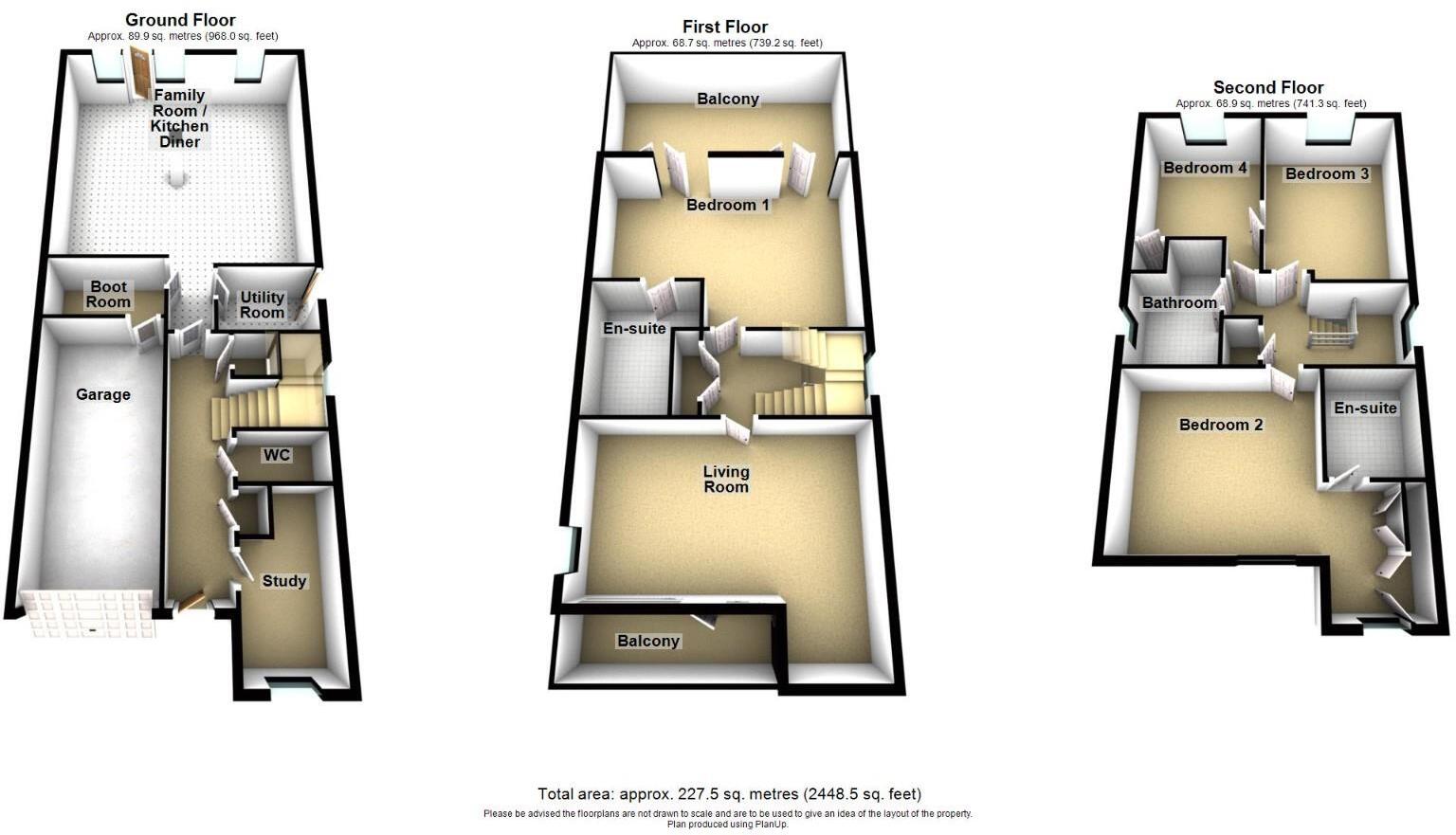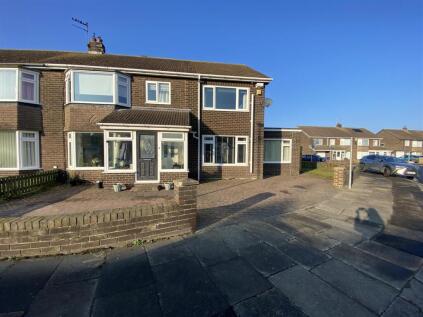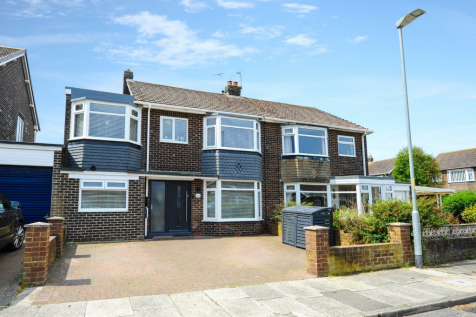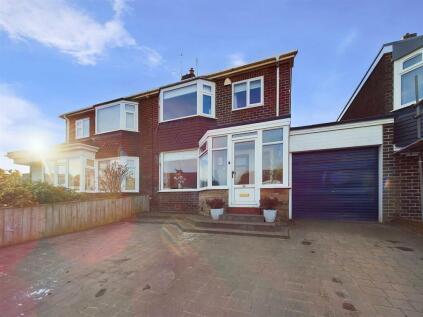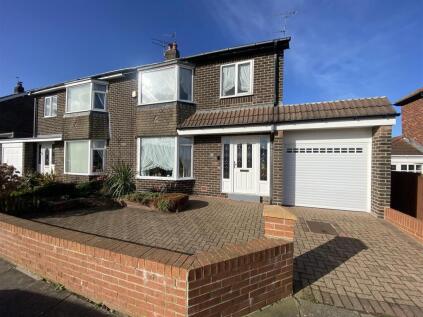- Breathtaking Sea Views +
- Luxury Open-Plan Living +
- Double-Sided Fireplace +
- Two Primary En-Suite Bedrooms +
- Countryside Views to the Rear +
- High-spec Appliances +
Signature North East is delighted to present Seafield Mews in Seaton Sluice—a stunning 4-bedroom detached home with breath-taking sea views, perfect for a growing family or those seeking more space. Nestled in the charming village of Seaton Sluice, this property offers the ideal balance of coastal living and urban convenience. The area boasts a wealth of amenities to meet everyday needs, with reputable schools nearby, making it particularly appealing for families. Excellent public transport links and road networks ensure easy commuting and effortless access to the surrounding region.
Spanning three impressive floors, this pristine detached home boasts stunning sea views at the front and serene countryside views to the rear. Upon entering, the spacious hallway welcomes you into the heart of the home: a beautifully designed kitchen, dining, and family room.
A standout feature of this space is the striking double-sided gas fireplace, creating a warm and inviting ambiance while subtly dividing the room for a cosy yet open-plan feel. This layout is perfect for hosting gatherings, seamlessly connecting the dining area, family room, and kitchen. The property also benefits from a full surround sound system throughout, enhancing the atmosphere and providing a modern touch. The kitchen is both functional and luxurious, featuring an abundance of sleek two-tone units and high-spec integrated appliances, including a Fisher & Paykel dishwasher. The centrepiece island, with its stylish design, offers an informal dining space ideal for busy breakfasts or casual meals. Large rear-facing windows flood the space with natural light and provide direct access to the back garden, blending indoor and outdoor living.
Family Room / Kitchen Diner - 6.31 x 6.43 (20'8" x 21'1") -
Study - 3.66 x 1.95 (12'0" x 6'4") -
Boot Room - 2.75 x 1.45 (9'0" x 4'9") -
Utility Room - 2.28 x 1.6 (7'5" x 5'2") -
Wc - 1.95 x 1.04 (6'4" x 3'4") -
Living Room - 6.32 x 5.05 (20'8" x 16'6") -
Bedroom One - 6.34 x 4.67 (20'9" x 15'3") -
En Suite - 3.2 x 2.75 (10'5" x 9'0") -
Bedroom Two - 6.37 x 3.79 (20'10" x 12'5") -
En Suite - 2.31 x 1.95 (7'6" x 6'4") -
Bedroom Three - 4.76 x 3.26 (15'7" x 10'8") -
Bedroom Four - 4.34 x 2.91 (14'2" x 9'6") -
Bathroom - 3.02 x 2.04 (9'10" x 6'8") -
Garage - 6.04 x 2.75 (19'9" x 9'0") -
Practicality meets style with a well-equipped utility room offering additional outdoor access, a convenient boot room opposite, ensuring ample storage space, and downstairs W.C. At the front of the property, a private study accessed from the main hallway provides a perfect work-from-home setup.
Continuing to the first floor, the formal living room provides an elegant setting for refined gatherings. This space boasts a stylish media wall with a built-in gas fireplace and shelving framing the TV, alongside access to a stunning front balcony with LED downlighting, offering breathtaking sea views. On the opposite side of this floor, one of the primary bedrooms serves as a tranquil retreat, featuring an en-suite bathroom, air conditioning with a heat pump, and a private rear balcony with LED lighting, overlooking serene countryside views.
Ascending to the second floor, the second primary bedroom also enjoys an en-suite bathroom, while two additional spacious double bedrooms share a well-appointed family bathroom. This thoughtfully designed upper level balances comfort and practicality for family living or hosting guests.
Outside, the rear garden offers a low-maintenance private sanctuary, perfect for relaxation. At the front, the LED-lit driveway accommodates off-road parking for up to three vehicles and features an electric charging point, while the single garage, featuring Gliderol electric roller door, adds extra convenience for parking or storage.
