7 Bed Detached House, Single Let, Helston, TR13 0LZ, £930,000
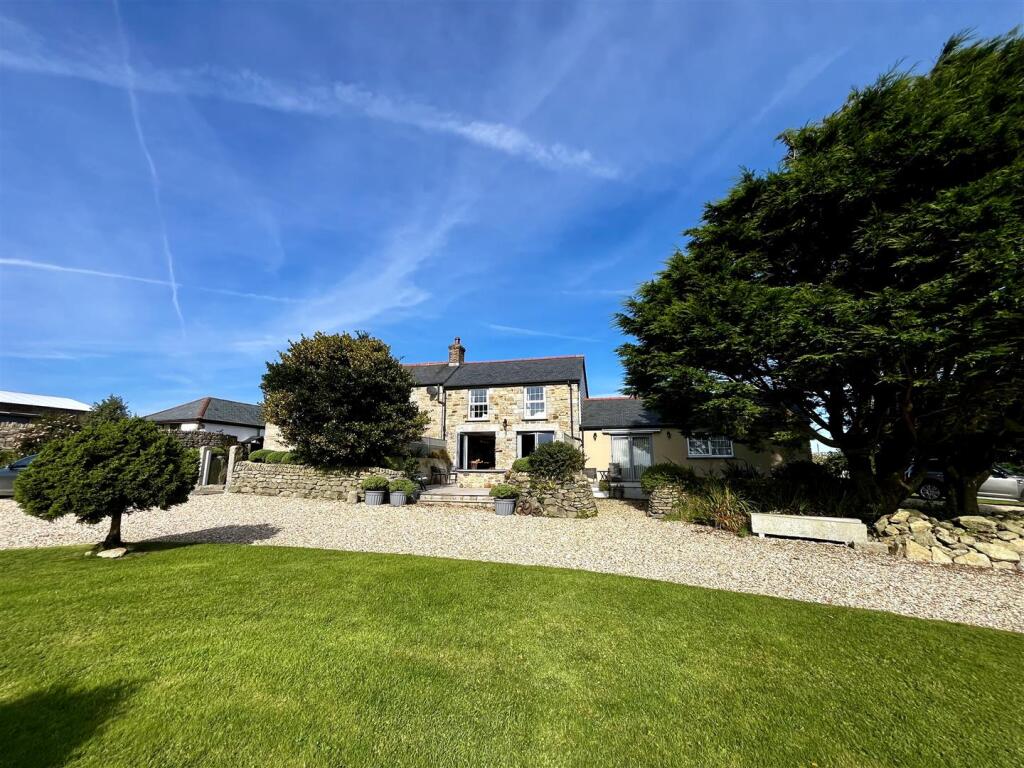
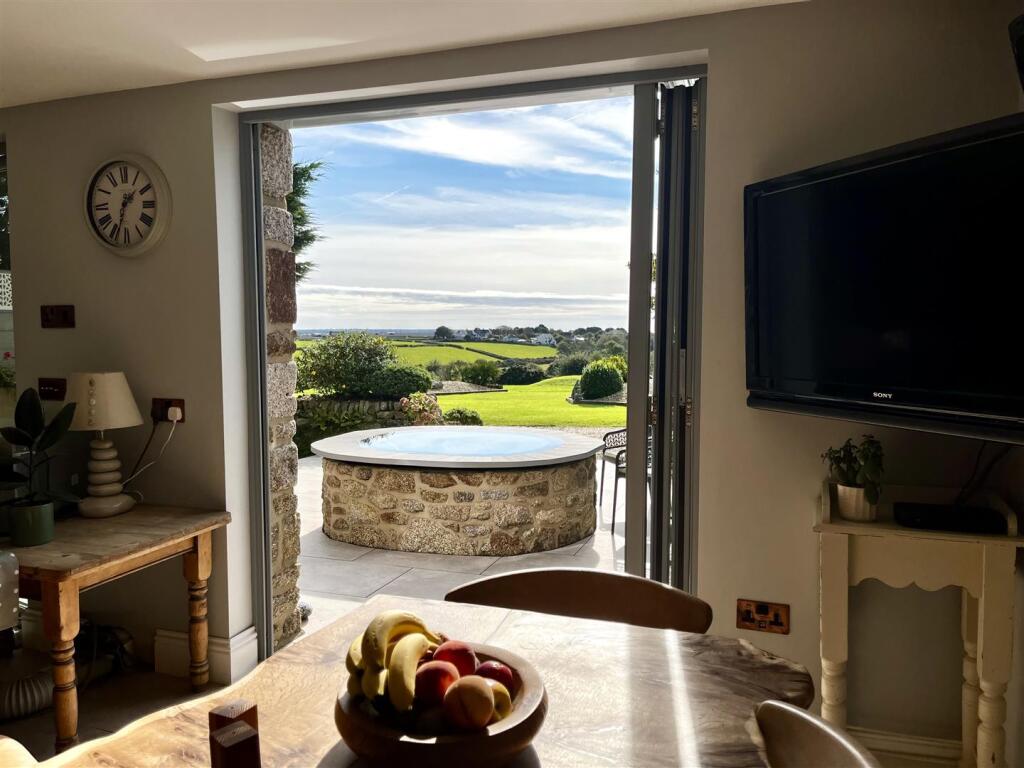
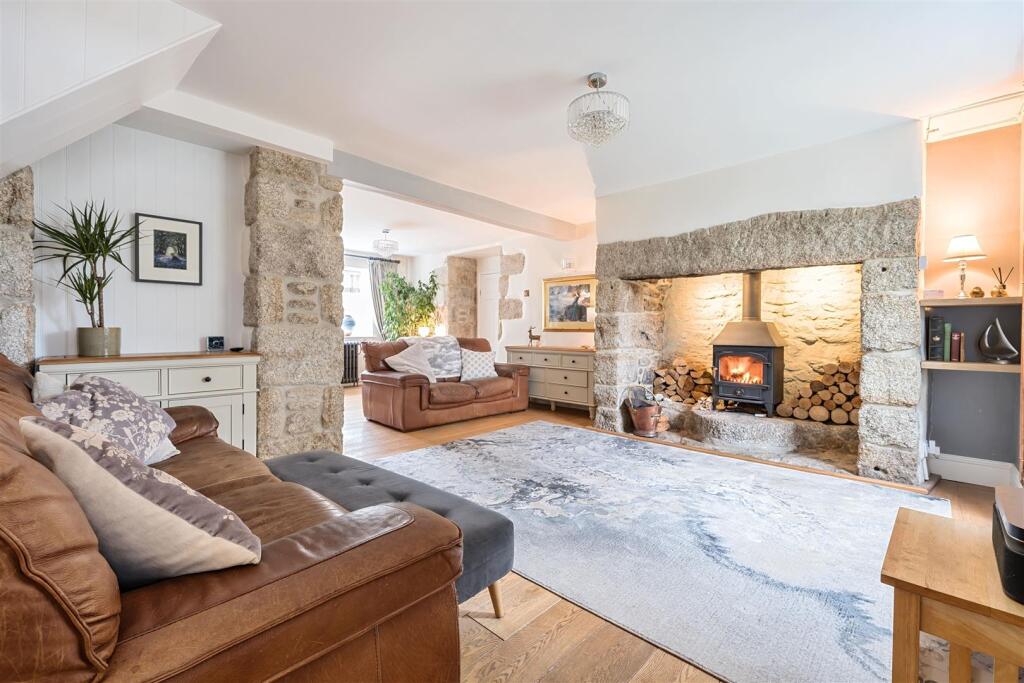
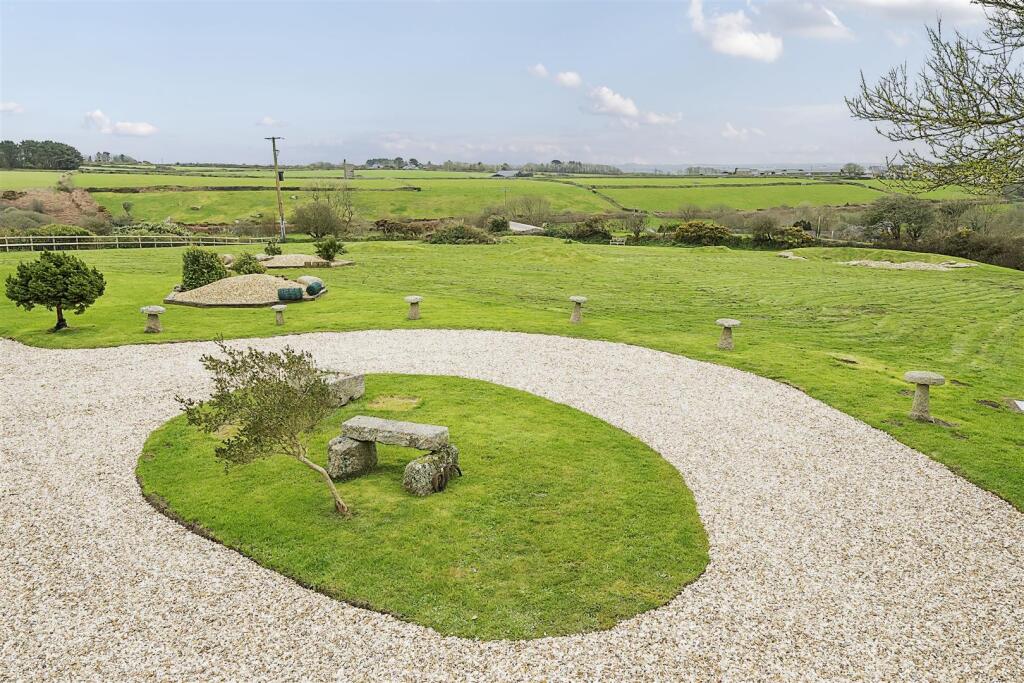
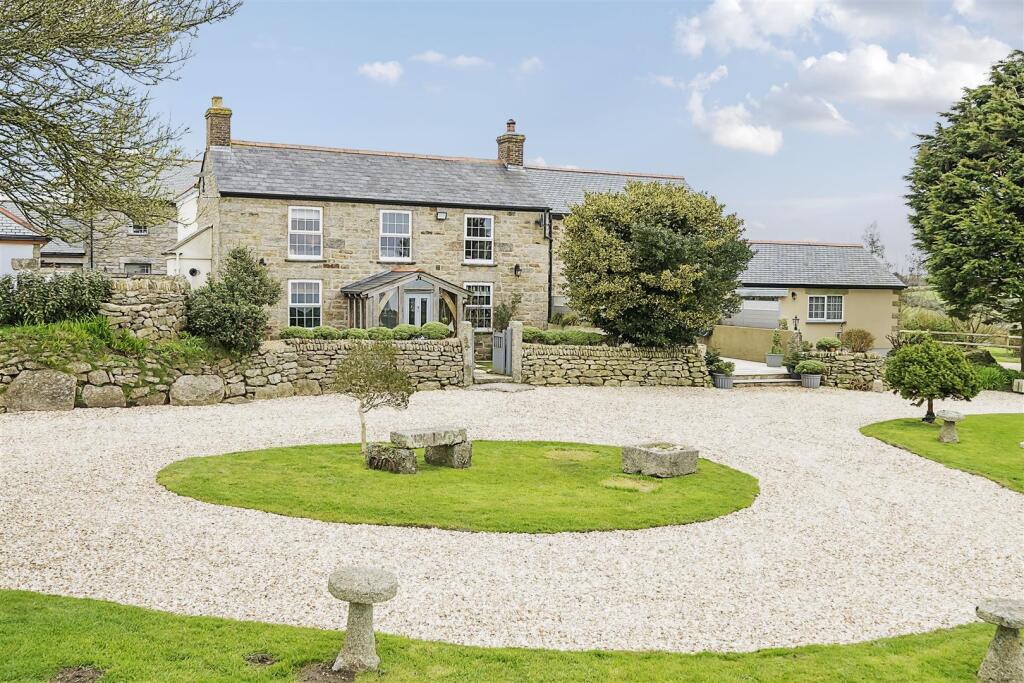
ValuationOvervalued
| Sold Prices | £220K - £679.1K |
| Sold Prices/m² | £2.2K/m² - £4.3K/m² |
| |
Square Metres | ~217 m² |
| Price/m² | £4.3K/m² |
Value Estimate | £639,023£639,023 |
Cashflows
Cash In | |
Purchase Finance | MortgageMortgage |
Deposit (25%) | £232,500£232,500 |
Stamp Duty & Legal Fees | £63,350£63,350 |
Total Cash In | £295,850£295,850 |
| |
Cash Out | |
Rent Range | £650 - £2,700£650 - £2,700 |
Rent Estimate | £750 |
Running Costs/mo | £3,076£3,076 |
Cashflow/mo | £-2,326£-2,326 |
Cashflow/yr | £-27,915£-27,915 |
Gross Yield | 1%1% |
Local Sold Prices
33 sold prices from £220K to £679.1K, average is £345K. £2.2K/m² to £4.3K/m², average is £3K/m².
| Price | Date | Distance | Address | Price/m² | m² | Beds | Type | |
| £430K | 09/21 | 1.04 mi | 4, Pen An Drea, Helston, Cornwall TR13 8FT | £3,282 | 131 | 4 | Detached House | |
| £427.5K | 01/23 | 1.04 mi | 4, Treworlis Close, Helston, Cornwall TR13 8GN | £3,995 | 107 | 4 | Detached House | |
| £395K | 03/21 | 1.05 mi | 5, Gwendrona Close, Helston, Cornwall TR13 8GP | - | - | 4 | Detached House | |
| £317K | 10/23 | 1.09 mi | 9, Treveth Lane, Helston, Cornwall TR13 8FD | - | - | 4 | Detached House | |
| £450K | 02/21 | 1.12 mi | Crelly House, Crelly, Trenear, Helston, Cornwall TR13 0EY | - | - | 4 | Detached House | |
| £294K | 05/21 | 1.13 mi | 12, Roskruge Close, Helston, Cornwall TR13 8GL | - | - | 4 | Semi-Detached House | |
| £390K | 11/20 | 1.23 mi | Penolva House, 38, Gwarth An Drae, Helston, Cornwall TR13 0BS | - | - | 4 | Detached House | |
| £305K | 11/23 | 1.23 mi | 56, Gwarth An Drae, Helston, Cornwall TR13 0BS | £3,506 | 87 | 4 | House | |
| £315K | 11/22 | 1.27 mi | 157, Pendeen Park, Helston, Cornwall TR13 0SL | £4,328 | 73 | 4 | Semi-Detached House | |
| £325K | 02/21 | 1.27 mi | 107, Pendeen Park, Helston, Cornwall TR13 0SL | £2,808 | 116 | 4 | Detached House | |
| £268.5K | 02/21 | 1.33 mi | 19, Nanscober Place, Helston, Cornwall TR13 0SP | £2,658 | 101 | 4 | Terraced House | |
| £321K | 02/24 | 1.33 mi | 7, Nanscober Place, Helston, Cornwall TR13 0SP | £3,527 | 91 | 4 | Semi-Detached House | |
| £320K | 03/21 | 1.41 mi | 69, Gweal Wartha, Helston, Cornwall TR13 0SN | £3,019 | 106 | 4 | Detached House | |
| £287.5K | 06/21 | 1.41 mi | 58, Gweal Wartha, Helston, Cornwall TR13 0SN | £2,687 | 107 | 4 | Detached House | |
| £330K | 03/21 | 1.41 mi | 3, Parc Ledrak, Helston, Cornwall TR13 0QL | £2,946 | 112 | 4 | Detached House | |
| £309.9K | 03/21 | 1.52 mi | 19, Tregarrick Close, Helston, Cornwall TR13 8YA | £3,057 | 101 | 4 | Detached House | |
| £220K | 02/21 | 1.52 mi | Kyleveneth, 17, Tregarrick Close, Helston, Cornwall TR13 8YA | - | - | 4 | Semi-Detached House | |
| £375K | 12/20 | 1.62 mi | 57, Orchard Close, Helston, Cornwall TR13 8UT | £3,289 | 114 | 4 | Detached House | |
| £407.5K | 10/23 | 1.68 mi | 3, The Paddock, Helston, Cornwall TR13 8NS | £2,822 | 144 | 4 | Semi-Detached House | |
| £380K | 06/21 | 1.68 mi | 1, The Paddock, Helston, Cornwall TR13 8NS | £2,714 | 140 | 4 | Detached House | |
| £420K | 11/20 | 1.76 mi | 29, Gwealhellis Warren, Helston, Cornwall TR13 8PQ | £2,165 | 194 | 4 | Detached House | |
| £345K | 08/23 | 1.76 mi | 1, Tenderah Road, Helston, Cornwall TR13 8NT | £2,943 | 117 | 4 | Semi-Detached House | |
| £330K | 01/21 | 1.76 mi | 60, Tenderah Road, Helston, Cornwall TR13 8NT | £3,739 | 88 | 4 | Detached House | |
| £420K | 02/23 | 1.79 mi | 87, Hawkins Way, Helston, Cornwall TR13 8FQ | £3,784 | 111 | 4 | Detached House | |
| £679.1K | 04/23 | 1.85 mi | Thistledown Barn, Newham Lane, Newham, Helston, Cornwall TR13 0SA | £2,863 | 237 | 4 | Semi-Detached House | |
| £265K | 10/20 | 1.88 mi | 16, Cades Parc, Helston, Cornwall TR13 8QS | £2,345 | 113 | 4 | Detached House | |
| £249.9K | 09/21 | 1.89 mi | 24, Godolphin Road, Helston, Cornwall TR13 8PY | £2,272 | 110 | 4 | Terraced House | |
| £295K | 02/21 | 1.89 mi | 153, Hellis Wartha, Helston, Cornwall TR13 8WF | £2,924 | 101 | 4 | Detached House | |
| £380K | 12/23 | 1.94 mi | 38, Hellis Wartha, Helston, Cornwall TR13 8WE | £3,619 | 105 | 4 | Detached House | |
| £365K | 01/24 | 1.95 mi | 43, Church Street, Helston, Cornwall TR13 8NJ | £4,056 | 90 | 4 | Semi-Detached House | |
| £380K | 12/21 | 1.96 mi | 63, Bosnoweth, Helston, Cornwall TR13 8FR | - | - | 4 | Detached House | |
| £400K | 09/21 | 1.96 mi | 72, Bosnoweth, Helston, Cornwall TR13 8FR | £3,030 | 132 | 4 | Detached House | |
| £387.5K | 12/20 | 1.96 mi | 44, Bosnoweth, Helston, Cornwall TR13 8FR | £2,672 | 145 | 4 | Detached House |
Local Rents
40 rents from £650/mo to £2.7K/mo, average is £1.2K/mo.
| Rent | Date | Distance | Address | Beds | Type | |
| £1,995 | 09/24 | 0.44 mi | Wendron, Helston | 5 | Flat | |
| £2,250 | 09/24 | 0.91 mi | - | 3 | Detached House | |
| £2,700 | 10/24 | 0.91 mi | - | 3 | Detached House | |
| £1,600 | 09/24 | 0.93 mi | - | 2 | Detached House | |
| £975 | 04/25 | 1.09 mi | - | 2 | Terraced House | |
| £950 | 12/24 | 1.09 mi | - | 2 | Terraced House | |
| £950 | 01/25 | 1.09 mi | - | 2 | Terraced House | |
| £950 | 09/24 | 1.09 mi | Seneschall Park, Helston, TR13 | 2 | Terraced House | |
| £950 | 09/24 | 1.11 mi | Forth Gwedhen, Heslton | 2 | Detached House | |
| £1,400 | 01/25 | 1.12 mi | - | 1 | Detached House | |
| £1,300 | 02/25 | 1.12 mi | - | 1 | Detached House | |
| £2,000 | 02/24 | 1.12 mi | - | 4 | Detached House | |
| £1,600 | 01/25 | 1.12 mi | - | 4 | Detached House | |
| £1,400 | 09/24 | 1.23 mi | Trenithick Avenue, Helston, TR13 | 5 | Detached House | |
| £800 | 03/25 | 1.26 mi | - | 1 | Flat | |
| £875 | 09/24 | 1.35 mi | Gweal Wartha, Helston | 2 | Terraced House | |
| £1,175 | 09/24 | 1.53 mi | - | 3 | Bungalow | |
| £1,200 | 03/25 | 1.53 mi | - | 3 | Bungalow | |
| £1,350 | 09/24 | 1.54 mi | Falmouth Road, Helston | 3 | Flat | |
| £1,800 | 09/24 | 1.55 mi | Falmouth Road, Helston | 5 | Detached House | |
| £1,450 | 09/24 | 1.55 mi | Falmouth Road, Helston | 3 | Flat | |
| £1,450 | 09/24 | 1.56 mi | Falmouth Road, Helston | 3 | Flat | |
| £1,800 | 09/24 | 1.57 mi | Falmouth Road, Helston | 5 | Detached House | |
| £1,800 | 09/24 | 1.58 mi | Falmouth Road, Helston | 5 | Detached House | |
| £1,350 | 09/24 | 1.59 mi | Falmouth Road, Helston | 3 | Flat | |
| £1,350 | 09/24 | 1.6 mi | Falmouth Road, Helston | 3 | Flat | |
| £925 | 09/24 | 1.64 mi | Orchard Close, Helston, Cornwall, TR13 | 2 | Flat | |
| £750 | 09/24 | 1.65 mi | Crosswalla Fields, Helston | 1 | Flat | |
| £1,300 | 03/25 | 1.67 mi | - | 3 | Bungalow | |
| £900 | 09/24 | 1.74 mi | Plover Avenue, Helston, Cornwall | 2 | Flat | |
| £1,200 | 10/24 | 1.86 mi | - | 3 | Bungalow | |
| £1,600 | 02/24 | 1.87 mi | - | 4 | Detached House | |
| £900 | 09/24 | 1.94 mi | Hellis Wartha, Helston, TR13 | 2 | Detached House | |
| £750 | 09/24 | 1.95 mi | - | 1 | Terraced House | |
| £925 | 09/24 | 1.99 mi | Church Street, Helston, Cornwall | 2 | Terraced House | |
| £875 | 09/24 | 2.04 mi | Nansevrus Bungalow, Crowntown, Helston, TR13 | 2 | Flat | |
| £925 | 09/24 | 2.08 mi | Five Wells Lane, Helston, Cornwall | 2 | Flat | |
| £750 | 05/24 | 2.1 mi | - | 1 | Semi-Detached House | |
| £750 | 01/25 | 2.1 mi | - | 1 | Terraced House | |
| £650 | 07/24 | 2.13 mi | - | 1 | Flat |
Local Area Statistics
Population in TR13 | 19,80719,807 |
Population in Helston | 29,28929,289 |
Town centre distance | 2.21 miles away2.21 miles away |
Nearest school | 0.50 miles away0.50 miles away |
Nearest train station | 5.81 miles away5.81 miles away |
| |
Rental growth (12m) | -37%-37% |
Sales demand | Balanced marketBalanced market |
Capital growth (5yrs) | +30%+30% |
Property History
Listed for £930,000
January 17, 2025
Floor Plans
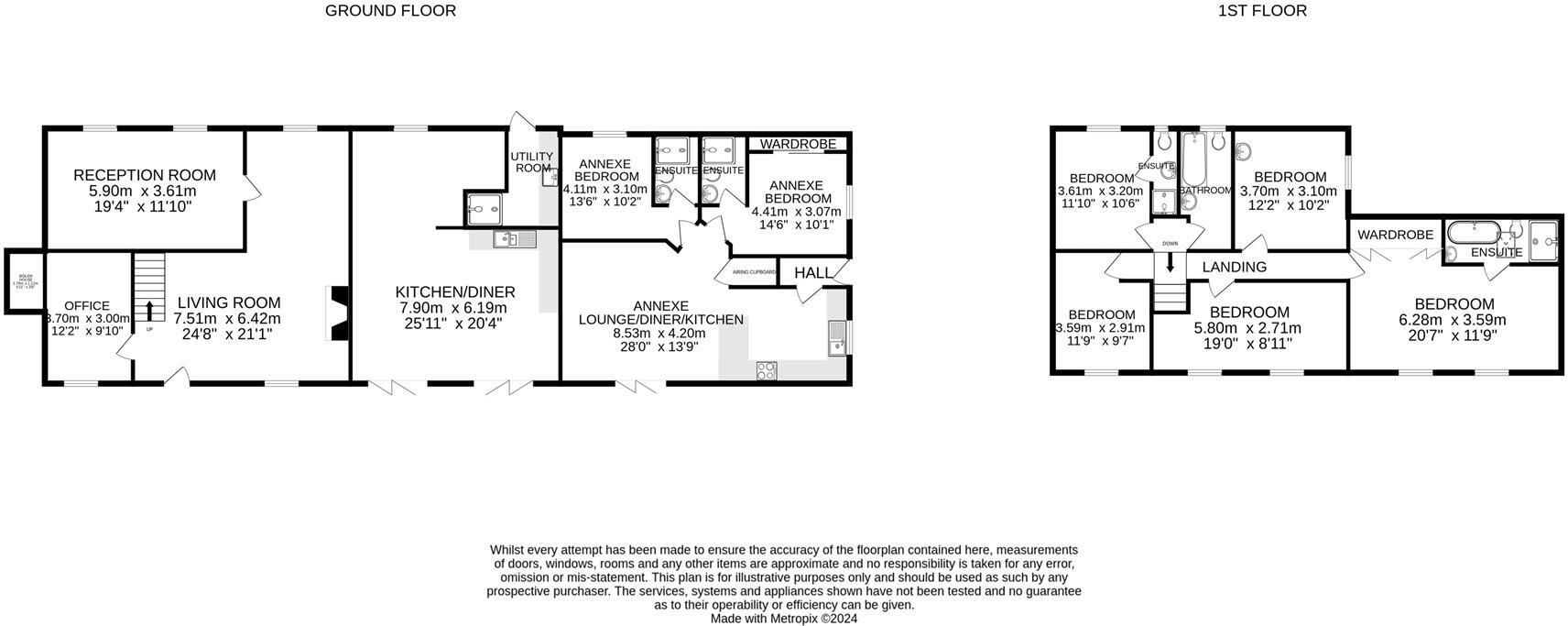
Description
- FABULOUS FARMHOUSE WITH ANNEXE AND SUBSTANTIAL GROUNDS +
- FARMHOUSE WITH FIVE BEDROOMS, FOUR BATHROOMS AND FOUR RECEPTION ROOMS +
- BEAUTIFULLY APPOINTED ANNEXE WITH TWO EN-SUITE BEDROOMS +
- PERFECTLY SUITED FOR EXTENDED FAMILY LIVING OR HOLIDAY LETTING +
- SUBSTANTIAL GROUNDS AND STUNNING VIEWS +
- RURAL LIFE CONVENIENTLY LOCATED +
- PLANNING FOR STUDIO +
- EPC - D- 63 +
- COUNCIL TAX BAND E +
This captivating country property is perfectly tailored for a family home with the addition of a versatile annexe - perfect for dependent relatives or when the visitors come to stay ! Harmoniously blending traditional character with modern comforts, providing an idyllic country lifestyle. The main farmhouse exudes warmth and versatility, offering a wealth of spacious accommodation that caters to every need. The inviting main farmhouse has a large yet cosy sitting room with an inglenook fireplace housing a log burner, perfect for warming those chilly evenings. Adjacent lies a study, ideal for those seeking a quiet workspace, along with an additional reception room, perfect for transforming into a playroom or entertainment area. The heart of the home, a vast kitchen, opens onto a patio overlooking the picturesque gardens, providing breathtaking views of the surrounding landscape. The kitchen, ready for re-fitting, offers the opportunity for the new owner to design their dream culinary space, tailored to their preferences. Completing the ground floor is a practical utility room and a convenient shower room. Ascend the feature staircase to the first floor, where five double bedrooms await. The master suite is a sanctuary of luxury, boasting a fabulous bathroom adorned with a freestanding bath and separate shower. Another en-suite bedroom provides added comfort and convenience, while the remaining bedrooms are served by a family bathroom. The beautiful appointed annexe features two en-suite bedrooms and open-plan living space. On grounds of over an acre, this property encapsulates the essence of country living. Despite its rural charm, it remains accessible to nearby towns and amenities, striking the perfect balance between seclusion and convenience. The outbuilding offers endless possibilities for use as a studio or possibly additional ancillary accommodation. The lovely big garden provides plenty of room for children and animals to run around and enjoy.
Offers In Excess Of - £930,000 -
Location - This property enjoys an idyllic setting on the outskirts of the beautiful hamlet of Coverack Bridges, steeped in history this is a lovely rural setting with many walks right on your doorstep. The market town of Helston is approximately three miles away whilst the larger towns of Falmouth and Penzance are approximately thirteen miles away. The picturesque harbour village of Porthleven is within a ten minute drive offering sandy beaches, art galleries, shops and various restaurants.
Accommodation - Enter via an attractive and practical porch and find yourself enveloped in the warmth of the sitting room, a wonderfully cosy yet spacious room with a feature inglenook fireplace housing a log burner. In addition to the sitting room there is a practical study situated at the front of the property perfect for those needing to work from home and another large reception room ideally suited as a playroom for those with young children or perhaps an occasional bedroom or games room. The kitchen is another hugely spacious room which is ready for re-fitted perfect for those who have always longed to design their dream kitchen, two sets of doors open out onto a beautiful patio area perfect for summer entertaining. Completing the accommodation on the ground floor is a practical utility room and shower room.
Ascend to the first floor via a fabulous triple split staircase, the master bedroom with en-suite is a luxurious sanctuary in which to unwind at the end of a busy day overlooking the gardens and countryside beyond to the sea in the distance. A further four double bedrooms, one of which is an en-suite and a family bathroom offers ample space and privacy for family and guests.
The Annexe - Beautifully appointed this stylish and contemporary annexe offers open plan living space with two double bedrooms both enjoying an ensuite shower room, with it's own outside space featuring a gorgeous patio finished with porcelain tiles perfectly placed to soak up the sun and enjoy the views this is a huge asset to the property perfect for extended family or an additional income stream.
Outside - The gardens are a real feature of the property, extending to approximately an acre in total, both the farmhouse and the annexe enjoy private patio areas finished with porcelain tiles that are perfectly placed to enjoy the best of the sun and the views. The gardens are a sweeping expanse of lawn to the front of the property offering limitless potential for those with green fingers or perfect for an active family. There is also an additional area of outside space to the rear of the property.
Agents Note - There is planning consent for a studio and re-location of the existing shed which can be viewed on the online planning register under reference PA22/05305. This offers fantastic scope and potential for a variety of uses, particularly for those seeking to run a business from home.
Services - Mains electricity and water. Oil fired central heating and private drainage. Council Tax Band E.
Anti Money Laundering Regulations – Purchasers - It is a legal requirement that we receive verified ID from all buyers before a sale can be instructed. We will inform you of the process once your offer has been accepted.
Proof Of Finances - Before agreeing a sale, we will require proof of your financial ability to purchase. We will inform you of what we require prior to agreeing a sale.
Broadband & Mobile Phone Coverage - To check the broadband coverage for this property please visit check mobile phone coverage please visit