4 Bed Terraced House, Single Let, Bristol, BS4 2EY, £650,000
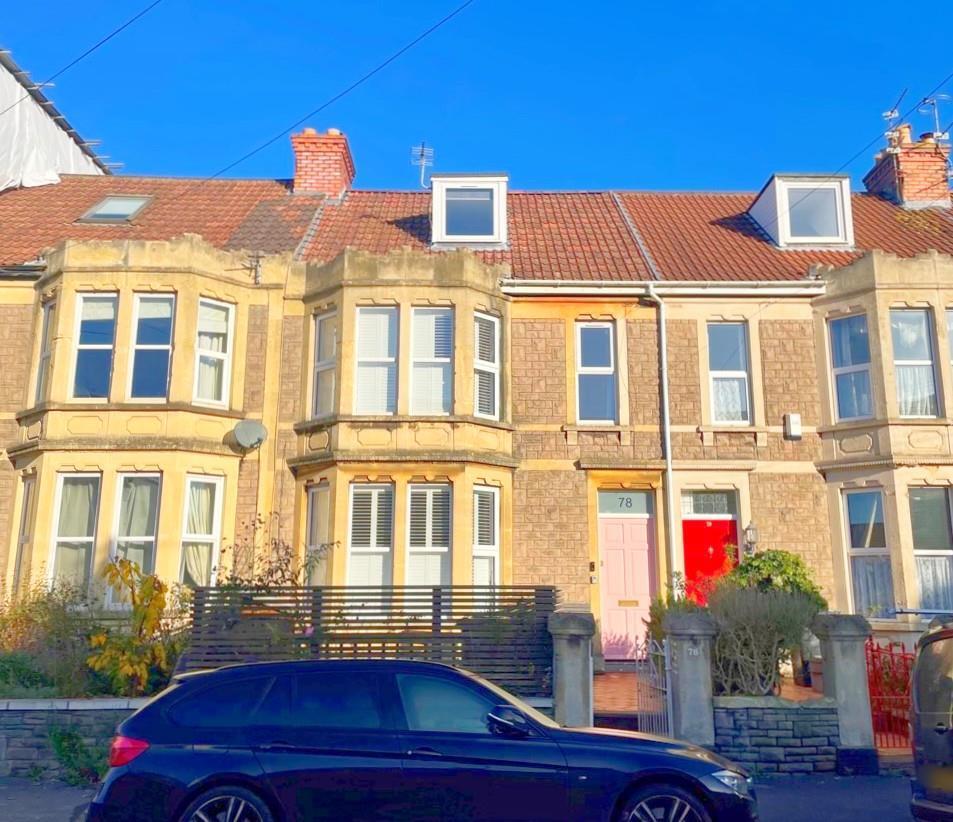
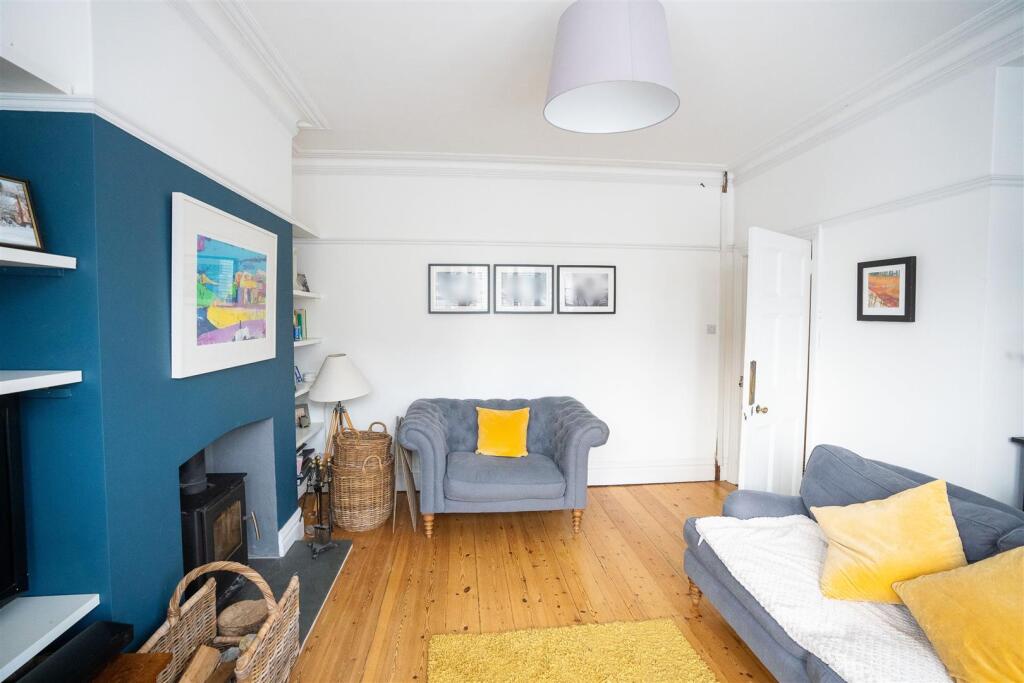
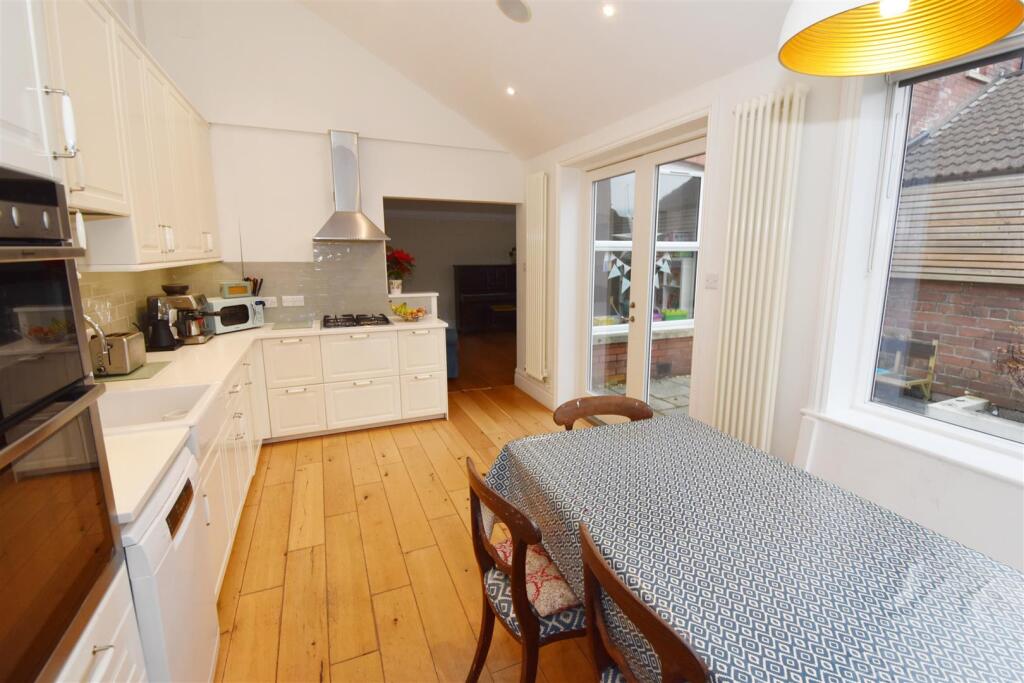
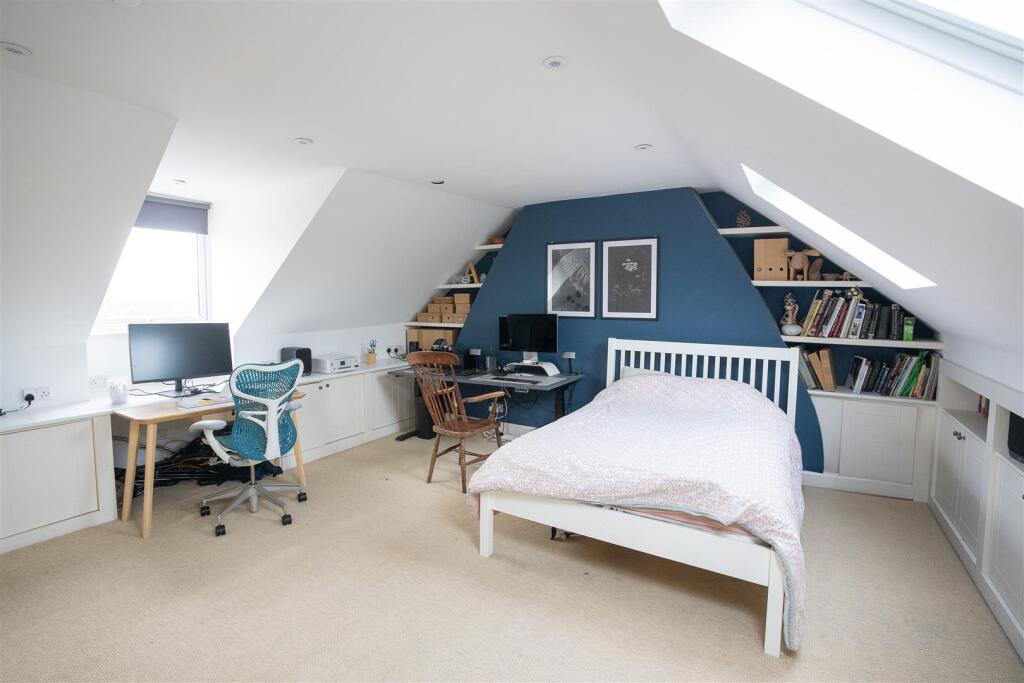
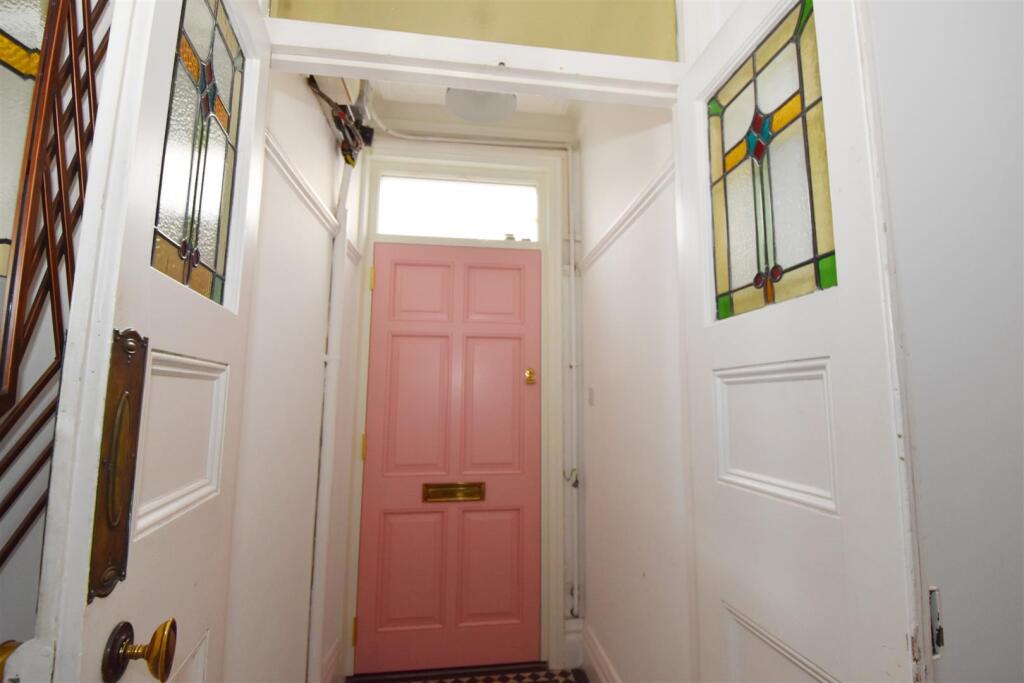
ValuationOvervalued
Cashflows
Property History
Listed for £650,000
January 17, 2025
Floor Plans

Description
- Entrance +
- Hallway +
- Downstairs Shower Room +
- Lounge +
- Dining Room +
- Kitchen/Breakfast Room +
- Utility Room +
- Landing +
- Bedroom 1 +
- Bedroom 2 +
Matthews and Co are delighted to bring to the sales market this immaculately presented 4 bedroom, period terraced, family home in Knowle. Located on the prestigious Redcatch Road with its popular park and community garden literally on your doorstep and just a small, flat walk to Broad Walk Shopping Centre, and many more local amenities. This handsome property boasts a light and spacious feel throughout, maintaining many period features and briefly comprises of a vestibule, welcoming hallway, bay fronted lounge, second reception room leading into the kitchen/breakfast room and a shower room to the ground floor. With three bedrooms and a four piece family bathroom to the first floor and a further full width loft/4th bedroom to the second. Externally, the house benefits from an attractive, landscaped rear garden with the benefit of vehicle access to the lane behind. To the front you will find a pretty enclosed garden.
The property is set within walking distance of Bristol Temple Meads, the City Centre , Harbourside and both local Primary and Secondary schools. The area is also blessed with a choice of plenty of outside spaces including Redcatch,, Perrett's and Victoria Park and then it's only a short walk to both Arnos Vale and the Northern Slopes.
Call today for a viewing.
Entrance - Wooden casement double period door with frosted top panel leading into:
Vestibule - Electric meter, coving, picture rail, original tiled black/white flooring, double original stained glass doors into:
Hallway - Original period doors with push plates and staircase to first floor, period coving, original spindle banister, column radiator, original tiled flooring.
Additional Hallway Photo -
Downstairs Shower Room - 2.20m x 140m - Extractor fan, double glazed shower cubicle, wash hand basin with cupboard under, low level wc, chrome towel rail, tiled flooring and splash backs, led spotlights,
Lounge - 4.69m x 3.99m - UPVC 4 piece bay window to front aspect, coving, picture rails, alcove shelving, period floorboards, feature log burner, slate hearth, column radiator x 3 in bay, tv point, power points, pendant light.
Additional Lounge Photo -
Dining Room - 4.45m x 4.10m - UPVC double glazed double picture window to rear garden, coving, picture rail, log burner and slate hearth, original exposed floor boards, radiator, open aspect to kitchen/breakfast.
Additional Dining Room Photo -
Kitchen/Breakfast - 5.04m x 3.34m - Double glazed L shaped corner window and double glaze french doors to rear patio area and garden, velux window, speakers and spot lights, range of wall and base units, marble work tops, Belfast sink with mixer tap, fitted oven and gas hob with extractor fan, space for fridge/freezer, dishwasher, L- shaped fitted seating and tall column radiators x 2, oak panel flooring, sliding door to :-
Additional Kitchen/Breakfast Room Photo -
Utility Room - Gas combination boiler, oak flooring, space for tumble dryer, plumbing for washing machine.
Landing - Panel doors with brass handles to all first floor accommodation, spindle banister staircase to 2nd floor, velux window, power point, pendant light.
Bedroom 1 - 4.68m x 3.97m - UPVC double glazed 4 pane bay window to front, picture rails, feature fireplace, radiator, power point, pendant light, views to park.
Additional Bedroom 1 Photo -
Bedroom 2 - 4.10m x 3.43m - UPVC double glazed picture window to rear aspect, column low radiator, picture rails, feature period fireplace, power point, pendant light.
Additional Bedroom 2 Photo -
Bedroom 3 - 3.33m x 1.95m - UPVC double glazed window to front, column radiator, power point, pendant light, ceiling rose,
Bathroom - 2.48m x 2.23m - UPVC double glazed frosted window x 2 to rear aspect, period style suite, rolled top claw foot bath, heritage sink and WC, tiled flooring , splash backs, chrome fitments, radiator, separate shower cubicle, chrome double head shower , fully tiled.
Additional Bathroom Photo -
Bedroom 4 - 5.33m x 5.14m - UPVC double glazed dormer window to front x 2 velux windows to rear aspect, column low radiator, feature painted wall, eave storage and additional storage cupboard.
Additional Bedroom 4 Photo -
Front - Enclosed by wall and hedge, terracotta tiled path to front door, shrubs, bushes, and borders.
Rear - Fully enclosed and landscaped garden, patio and gravel path and pebble bay, raised garden planters , laid to lawn.
Additional raised patio, fitted L-shape corner seating, ship lap fencing, large door to rear aspect, off street parking, shed.
Side Return -
Redcatch Road Views Towards Park -
Redcatch Road -
Rear View Of The Property -
Similar Properties
Like this property? Maybe you'll like these ones close by too.