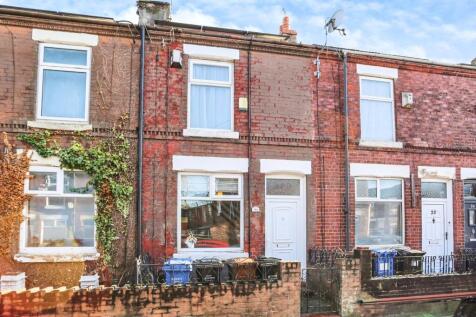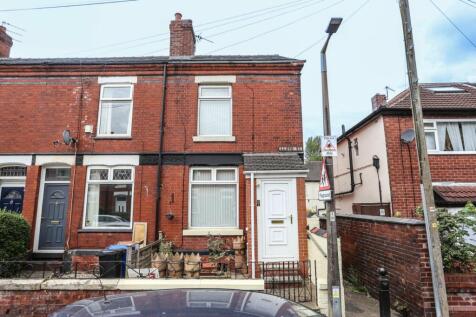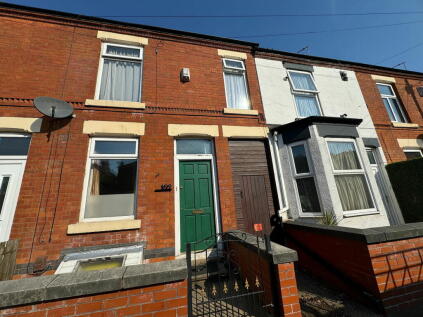2 Bed Terraced House, Single Let, Stockport, SK4 1NB, £200,000
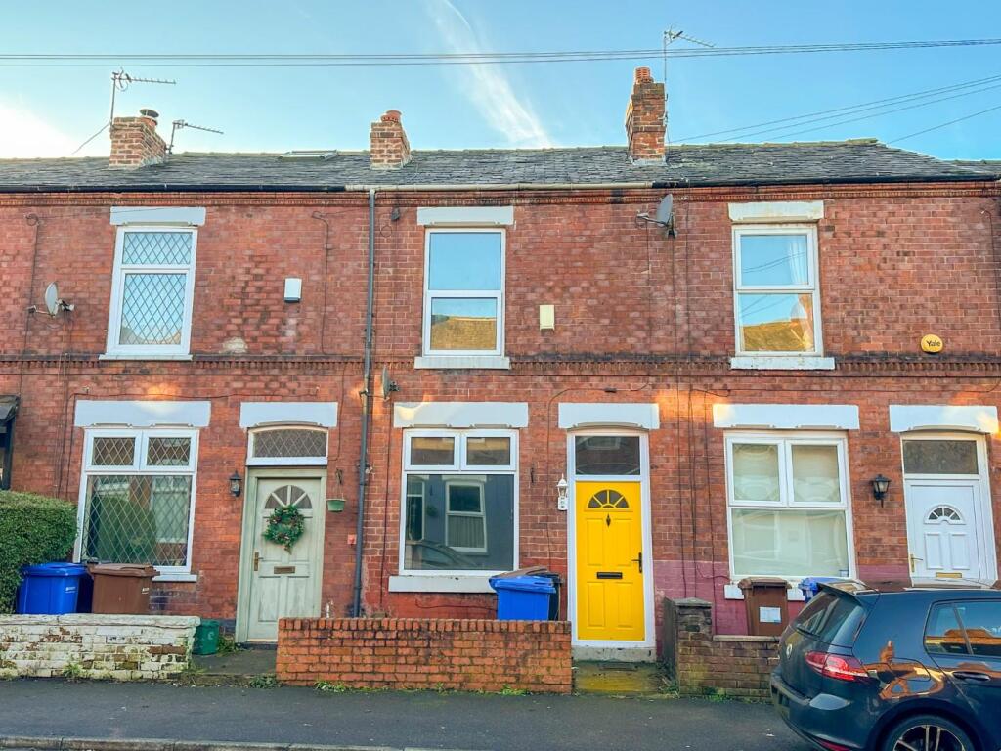
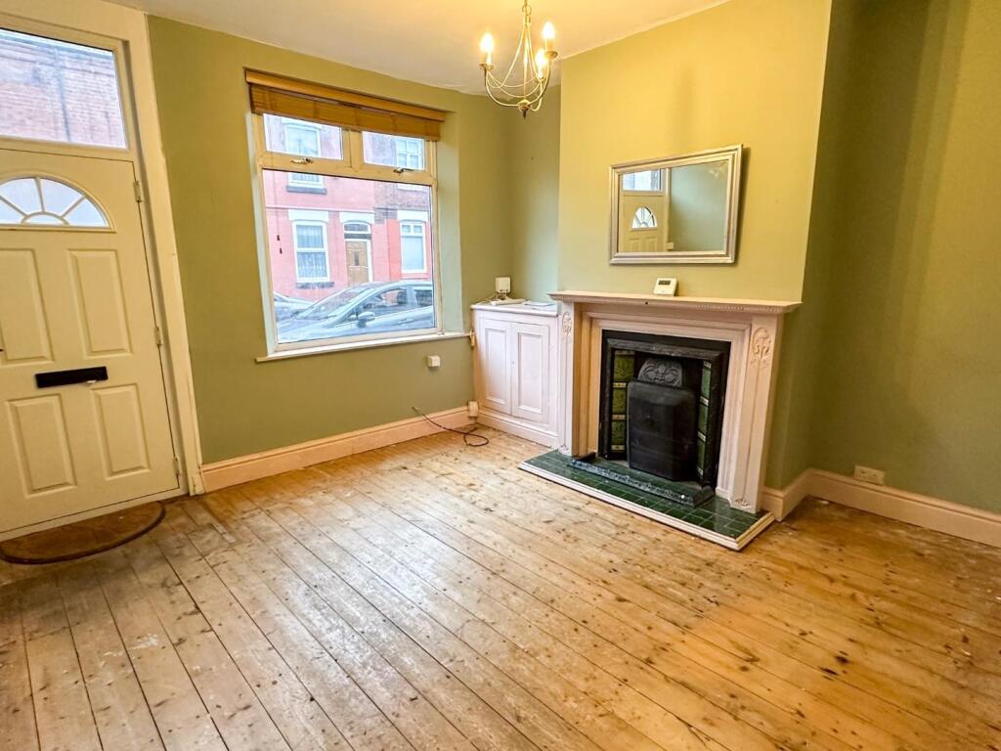
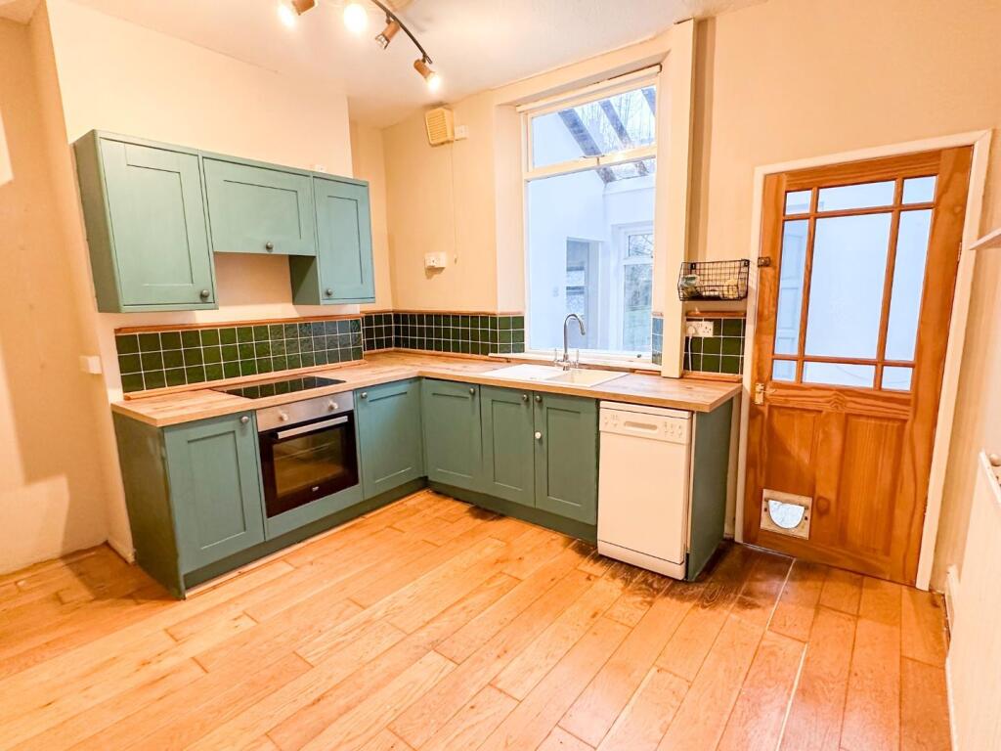
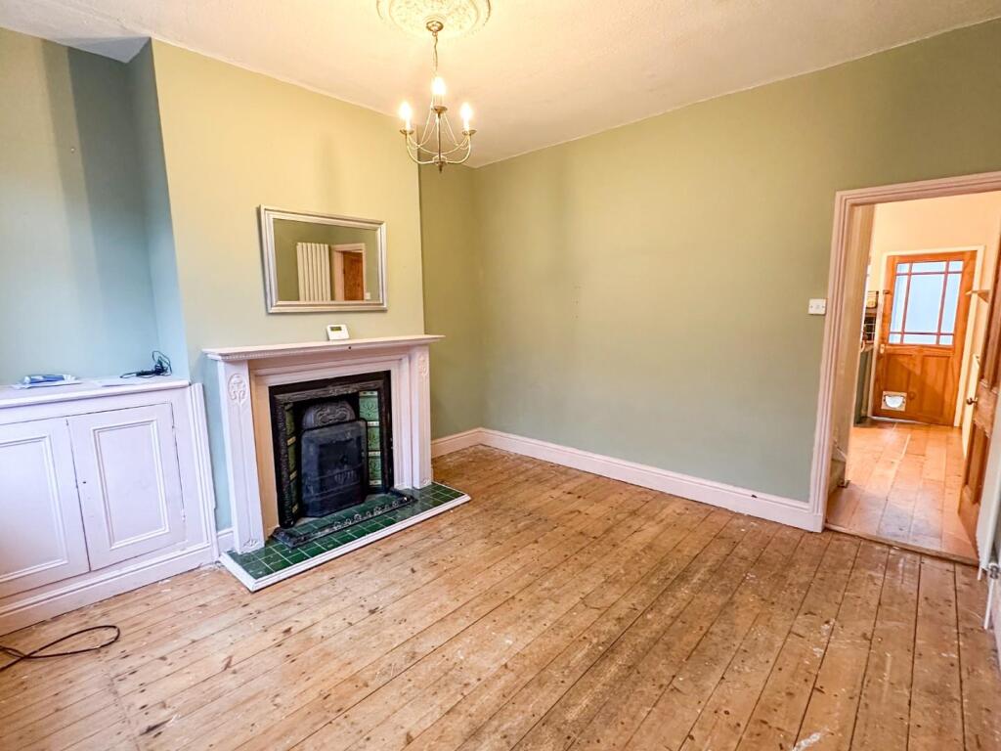
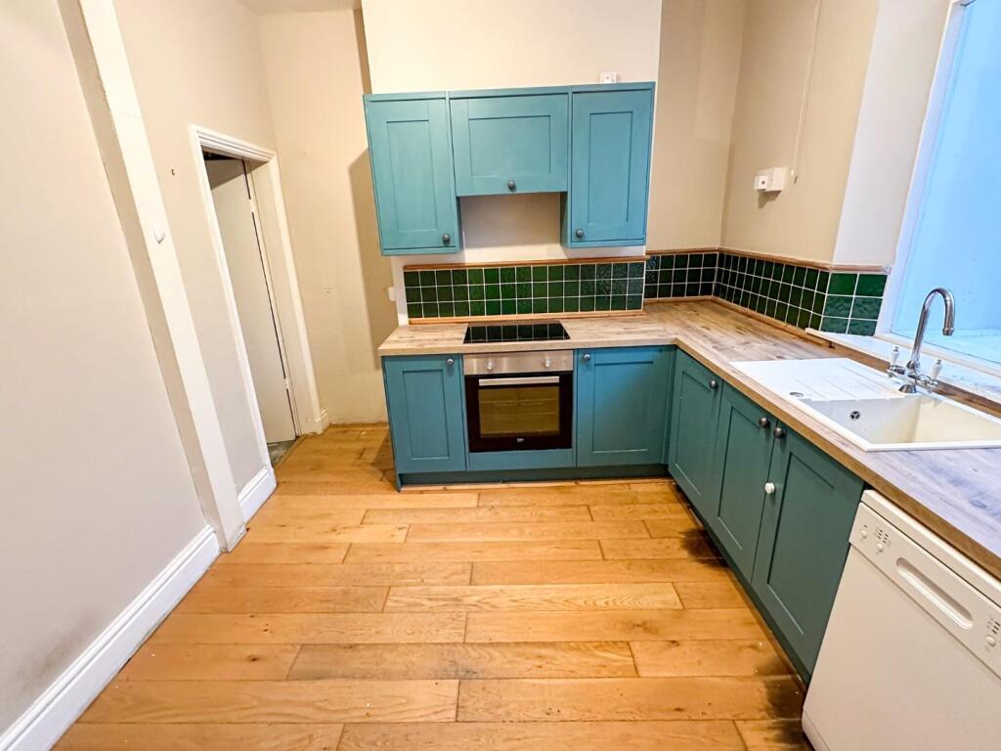
ValuationOvervalued
| Sold Prices | £120K - £285K |
| Sold Prices/m² | £1.5K/m² - £4.2K/m² |
| |
Square Metres | 60 m² |
| Price/m² | £3.3K/m² |
Value Estimate | £154,074£154,074 |
Cashflows
Cash In | |
Purchase Finance | MortgageMortgage |
Deposit (25%) | £50,000£50,000 |
Stamp Duty & Legal Fees | £7,200£7,200 |
Total Cash In | £57,200£57,200 |
| |
Cash Out | |
Rent Range | £695 - £1,400£695 - £1,400 |
Rent Estimate | £774 |
Running Costs/mo | £800£800 |
Cashflow/mo | £-26£-26 |
Cashflow/yr | £-310£-310 |
Gross Yield | 5%5% |
Local Sold Prices
50 sold prices from £120K to £285K, average is £177.8K. £1.5K/m² to £4.2K/m², average is £2.6K/m².
| Price | Date | Distance | Address | Price/m² | m² | Beds | Type | |
| £208K | 04/23 | 0.01 mi | 31, Churchill Street, Heaton Norris, Stockport, Greater Manchester SK4 1NB | £2,568 | 81 | 2 | Terraced House | |
| £154K | 11/20 | 0.01 mi | 49, Churchill Street, Stockport, Greater Manchester SK4 1NB | £2,702 | 57 | 2 | Terraced House | |
| £165K | 03/21 | 0.03 mi | 63, Lloyd Street, Stockport, Greater Manchester SK4 1NE | - | - | 2 | Terraced House | |
| £170K | 03/21 | 0.03 mi | 60, Churchill Street, Heaton Norris, Stockport, Greater Manchester SK4 1ND | £2,429 | 70 | 2 | Terraced House | |
| £130K | 03/21 | 0.03 mi | 22, Churchill Street, Stockport, Greater Manchester SK4 1ND | £2,218 | 59 | 2 | Terraced House | |
| £203K | 12/22 | 0.05 mi | 56, Lloyd Street, Stockport, Greater Manchester SK4 1NE | - | - | 2 | Terraced House | |
| £217.5K | 06/23 | 0.07 mi | 29, Farmer Street, Stockport, Greater Manchester SK4 1NF | - | - | 2 | Terraced House | |
| £176K | 01/21 | 0.07 mi | 49, Farmer Street, Stockport, Greater Manchester SK4 1NF | - | - | 2 | Semi-Detached House | |
| £176.5K | 11/20 | 0.07 mi | 19, Farmer Street, Stockport, Greater Manchester SK4 1NF | £3,152 | 56 | 2 | Terraced House | |
| £192.5K | 05/23 | 0.07 mi | 28, Farmer Street, Stockport, Greater Manchester SK4 1NF | £3,263 | 59 | 2 | Terraced House | |
| £200K | 06/23 | 0.07 mi | 24, Farmer Street, Stockport, Greater Manchester SK4 1NF | - | - | 2 | Terraced House | |
| £176K | 04/23 | 0.07 mi | 4, Cromwell Street, Stockport, Greater Manchester SK4 1LY | £3,034 | 58 | 2 | Terraced House | |
| £135K | 12/20 | 0.07 mi | 16, Cromwell Street, Stockport, Greater Manchester SK4 1LY | £2,411 | 56 | 2 | Terraced House | |
| £147K | 11/20 | 0.08 mi | 49, Basil Street, Stockport, Greater Manchester SK4 1QL | £2,491 | 59 | 2 | Terraced House | |
| £130K | 03/21 | 0.08 mi | 19, Cheviot Close, Stockport, Greater Manchester SK4 1JW | - | - | 2 | Terraced House | |
| £166.5K | 11/21 | 0.08 mi | 1, Farmer Street, Stockport, Greater Manchester SK4 1NF | £2,523 | 66 | 2 | Terraced House | |
| £211.4K | 02/23 | 0.08 mi | 4, Samuel Street, Stockport, Greater Manchester SK4 1NG | £3,109 | 68 | 2 | Terraced House | |
| £167.6K | 03/21 | 0.08 mi | 12, Samuel Street, Stockport, Greater Manchester SK4 1NG | £1,710 | 98 | 2 | Terraced House | |
| £185K | 02/23 | 0.09 mi | 62, Belmont Street, Stockport, Greater Manchester SK4 1QW | £2,606 | 71 | 2 | Terraced House | |
| £220K | 01/23 | 0.13 mi | 14, Grafton Street, Stockport, Greater Manchester SK4 1QG | £2,651 | 83 | 2 | Semi-Detached House | |
| £215K | 01/23 | 0.14 mi | 75, Church Street, Stockport, Greater Manchester SK4 1JH | £3,525 | 61 | 2 | Terraced House | |
| £180K | 05/21 | 0.14 mi | 23, Bardsley Street, Stockport, Greater Manchester SK4 1QB | £2,577 | 70 | 2 | Terraced House | |
| £180K | 05/23 | 0.14 mi | 45, Church Street, Stockport, Greater Manchester SK4 1JQ | - | - | 2 | Terraced House | |
| £162.5K | 05/21 | 0.18 mi | 28, Burton Street, Stockport, Greater Manchester SK4 1QF | - | - | 2 | Terraced House | |
| £168.5K | 12/20 | 0.18 mi | 2, Burton Street, Stockport, Greater Manchester SK4 1QF | £2,121 | 79 | 2 | Terraced House | |
| £175K | 09/21 | 0.19 mi | 69, Sharples Street, Stockport, Greater Manchester SK4 1QE | £2,574 | 68 | 2 | Terraced House | |
| £214K | 11/21 | 0.19 mi | 42, All Saints Road, Stockport, Greater Manchester SK4 1QA | £3,122 | 69 | 2 | Semi-Detached House | |
| £186K | 03/23 | 0.19 mi | 49, Sharples Street, Stockport, Greater Manchester SK4 1QE | - | - | 2 | Terraced House | |
| £189.5K | 01/23 | 0.19 mi | 28, All Saints Road, Stockport, Greater Manchester SK4 1QA | - | - | 2 | Semi-Detached House | |
| £170K | 02/21 | 0.19 mi | 53, All Saints Road, Stockport, Greater Manchester SK4 1QA | £1,889 | 90 | 2 | Terraced House | |
| £192.3K | 06/21 | 0.19 mi | 16, All Saints Road, Stockport, Greater Manchester SK4 1QA | £2,083 | 92 | 2 | Terraced House | |
| £145.5K | 02/21 | 0.19 mi | 3, All Saints Road, Stockport, Greater Manchester SK4 1QA | £1,966 | 74 | 2 | Terraced House | |
| £135K | 04/21 | 0.19 mi | 71, All Saints Road, Stockport, Greater Manchester SK4 1QA | £1,688 | 80 | 2 | Terraced House | |
| £187.5K | 07/23 | 0.19 mi | 10, All Saints Road, Stockport, Greater Manchester SK4 1QA | - | - | 2 | Terraced House | |
| £163K | 05/23 | 0.19 mi | 31, All Saints Road, Stockport, Greater Manchester SK4 1QA | £2,717 | 60 | 2 | Terraced House | |
| £185K | 03/21 | 0.21 mi | 153, Hesketh Street, Stockport, Greater Manchester SK4 1TL | £2,803 | 66 | 2 | Semi-Detached House | |
| £225K | 12/22 | 0.24 mi | 15, Dunblane Avenue, Stockport, Greater Manchester SK4 2LY | £4,167 | 54 | 2 | Terraced House | |
| £250K | 08/21 | 0.24 mi | 16, Dunblane Avenue, Stockport, Greater Manchester SK4 2LY | - | - | 2 | Terraced House | |
| £179K | 07/21 | 0.27 mi | 58, Love Lane, Stockport, Greater Manchester SK4 1JA | £2,672 | 67 | 2 | Terraced House | |
| £250K | 05/21 | 0.29 mi | 20, Church Road, Stockport, Greater Manchester SK4 1LJ | £1,969 | 127 | 2 | Terraced House | |
| £175K | 01/23 | 0.33 mi | 4, Morton Street, Stockport, Greater Manchester SK4 1PU | £3,017 | 58 | 2 | Terraced House | |
| £160K | 04/21 | 0.33 mi | 16, Morton Street, Stockport, Greater Manchester SK4 1PU | £2,105 | 76 | 2 | Terraced House | |
| £135K | 11/20 | 0.35 mi | 32, Reuben Street, Stockport, Greater Manchester SK4 1PS | £2,328 | 58 | 2 | Terraced House | |
| £120K | 11/20 | 0.35 mi | 38, Reuben Street, Stockport, Greater Manchester SK4 1PS | £2,105 | 57 | 2 | Terraced House | |
| £210K | 11/20 | 0.36 mi | 19, Kingsley Avenue, Stockport, Greater Manchester SK4 1PW | £3,281 | 64 | 2 | Semi-Detached House | |
| £175K | 12/22 | 0.37 mi | 33, Reuben Street, Stockport, Greater Manchester SK4 1PS | - | - | 2 | Terraced House | |
| £131K | 12/20 | 0.38 mi | 19, Manvers Street, Stockport, Greater Manchester SK5 7RQ | £1,472 | 89 | 2 | Terraced House | |
| £210K | 03/21 | 0.39 mi | 8, The Parklands, Stockport, Greater Manchester SK4 1QZ | £4,038 | 52 | 2 | Semi-Detached House | |
| £285K | 06/21 | 0.39 mi | 277, Green Lane, Stockport, Greater Manchester SK4 2LZ | £3,608 | 79 | 2 | Terraced House | |
| £245K | 08/21 | 0.41 mi | 20, Dodge Hill, Stockport, Greater Manchester SK4 1RD | - | - | 2 | Terraced House |
Local Rents
40 rents from £695/mo to £1.4K/mo, average is £1K/mo.
| Rent | Date | Distance | Address | Beds | Type | |
| £1,050 | 09/24 | 0.02 mi | Churchill Street, Heaton Norris, Stockport, SK4 | 2 | Terraced House | |
| £900 | 08/24 | 0.03 mi | Churchill Street, Heaton Norris, Stockport, SK4 | 2 | Terraced House | |
| £1,000 | 11/24 | 0.04 mi | - | 2 | Terraced House | |
| £695 | 08/24 | 0.08 mi | - | 2 | Terraced House | |
| £1,000 | 08/24 | 0.08 mi | Athol Street, Stockport, Greater Manchester, SK4 | 2 | Terraced House | |
| £950 | 01/24 | 0.12 mi | - | 2 | Terraced House | |
| £800 | 08/24 | 0.14 mi | Stitch Lane, Wellington Court, Heaton Norris, SK4 | 2 | Flat | |
| £950 | 09/24 | 0.14 mi | Stitch Lane, Wellington Court, Heaton Norris, SK4 | 2 | Flat | |
| £895 | 09/24 | 0.15 mi | Stitch Lane, Heaton Norris | 2 | Flat | |
| £1,200 | 08/24 | 0.16 mi | Belmont Close, Stockport, Cheshire, SK4 | 2 | Terraced House | |
| £825 | 11/24 | 0.17 mi | - | 2 | Flat | |
| £1,100 | 08/24 | 0.19 mi | - | 2 | Terraced House | |
| £1,150 | 08/24 | 0.19 mi | Sharples Street, Stockport, Greater Manchester, SK4 | 2 | Terraced House | |
| £1,000 | 09/24 | 0.19 mi | Burton Street, Heaton Norris, Stockport, Cheshire, SK4 | 2 | Terraced House | |
| £1,250 | 08/24 | 0.2 mi | - | 2 | Terraced House | |
| £950 | 08/24 | 0.21 mi | Hesketh Street, Stockport, Greater Manchester, SK4 | 2 | Semi-Detached House | |
| £1,125 | 08/24 | 0.22 mi | - | 2 | Terraced House | |
| £1,100 | 06/24 | 0.25 mi | - | 2 | Terraced House | |
| £900 | 04/25 | 0.25 mi | - | 2 | Flat | |
| £1,050 | 04/25 | 0.25 mi | - | 2 | Flat | |
| £1,000 | 09/24 | 0.27 mi | - | 2 | Flat | |
| £1,100 | 04/25 | 0.27 mi | - | 2 | Flat | |
| £850 | 12/24 | 0.33 mi | - | 2 | Flat | |
| £1,400 | 09/24 | 0.34 mi | Parsonage Street, Stockport, Greater Manchester, SK4 | 2 | Semi-Detached House | |
| £1,250 | 08/24 | 0.44 mi | Pasha, Wellington Road North | 2 | Flat | |
| £1,250 | 09/24 | 0.44 mi | Pasha, Wellington Road North | 2 | Flat | |
| £1,000 | 09/24 | 0.54 mi | Lea Road, Stockport | 2 | Flat | |
| £995 | 11/24 | 0.54 mi | - | 2 | Terraced House | |
| £950 | 09/24 | 0.55 mi | Norris Hill Drive, Heaton Norris, Stockport | 2 | Flat | |
| £1,100 | 08/24 | 0.56 mi | Broughton Road, Stockport, Greater Manchester, SK5 | 2 | Terraced House | |
| £1,350 | 09/24 | 0.57 mi | - | 2 | Flat | |
| £1,250 | 08/24 | 0.57 mi | - | 2 | Flat | |
| £1,250 | 09/24 | 0.57 mi | Westacre house, Stockport, SK4 | 2 | Flat | |
| £1,200 | 03/25 | 0.58 mi | - | 2 | Flat | |
| £950 | 09/24 | 0.58 mi | Hilda Grove, Reddish, Stockport, SK5 | 2 | Terraced House | |
| £950 | 09/24 | 0.58 mi | Melton Street, Stockport, Cheshire, SK5 | 2 | Terraced House | |
| £1,150 | 08/24 | 0.6 mi | Hilda Grove, Stockport, Greater Manchester, Cheshire, SK5 | 2 | Detached House | |
| £995 | 02/24 | 0.6 mi | - | 2 | Flat | |
| £728 | 02/25 | 0.61 mi | - | 2 | Flat | |
| £875 | 09/24 | 0.61 mi | Wellington Road North, Heaton Chapel | 2 | Flat |
Local Area Statistics
Population in SK4 | 34,51034,510 |
Population in Stockport | 181,140181,140 |
Town centre distance | 2.57 miles away2.57 miles away |
Nearest school | 0.10 miles away0.10 miles away |
Nearest train station | 0.71 miles away0.71 miles away |
| |
Rental demand | Landlord's marketLandlord's market |
Rental growth (12m) | -9%-9% |
Sales demand | Seller's marketSeller's market |
Capital growth (5yrs) | +31%+31% |
Property History
Listed for £200,000
January 17, 2025
Floor Plans
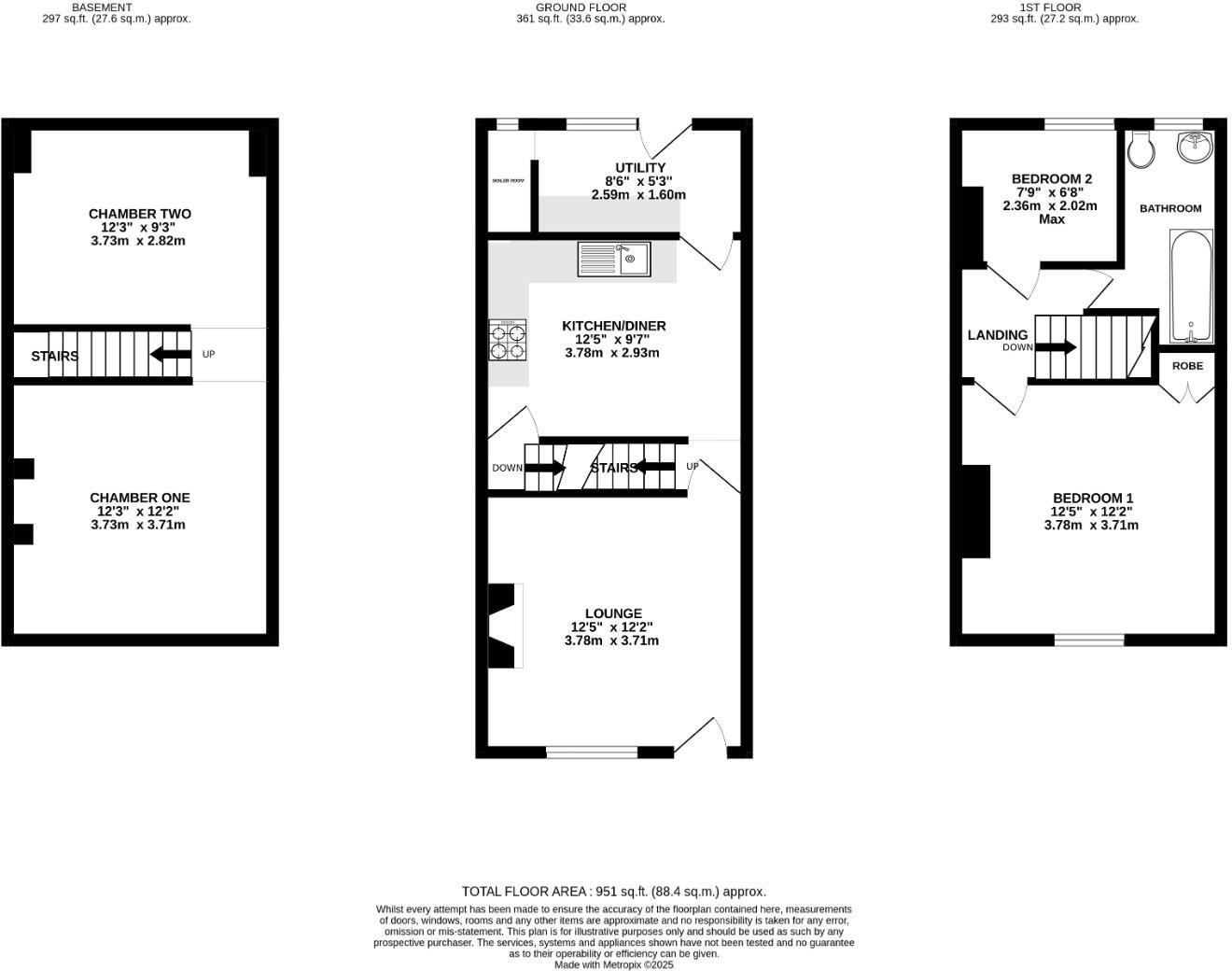
Description
- Two Bedroom Garden Fronted Terrace +
- Kitchen with Built in Oven and Hob +
- Modern Three Piece Bathroom Suite +
- Tanked Two Chamber Cellar +
- Popular Location - Close To Stockport Centre +
- Utility Room off Kitchen +
- Enclosed Rear Garden +
- NO VENDOR CHAIN +
No Vendor Chain ! Two Bedroom Garden Fronted Terrace. Lounge with Feature Fireplace. Dining Kitchen with Fitted units and Built in Oven & Hob. Large Principle Bedroom. Modern Bathroom. Tanked Two Chamber Cellar. Popular Location with Easy Access to Public Transport and Motorway Network. Close to Stockport Centre.
Joules bring to the market this good sized two bedroom garden fronted mid terraced property offered with NO VENDOR CHAIN.
Situated in a popular location close to public transport and the motorway network, not forgetting Stockport centre with its many amenities.
The property briefly comprises: Lounge with feature fireplace, dining kitchen with a range of units and built in oven and hob, utility room with space for washer and dryer, boiler room off. On the first floor is a large principle bedroom, second bedroom and modern bathroom with white three piece suite.
There is a tanked two chamber basement - work still under warranty. The current owners had great ideas to utilise these room, but this has been left for the new owners to decide usage.
Must be viewed to fully appreciate what this period terrace has to offer
Entrance - Entrance door with skylight over
Lounge - 3.78m x 3.71m max (12'5" x 12'2" max) - Double glazed window to the front elevation, feature cast iron fireplace with tiled sides and hearth and timber surround. Stripped floorboards. Built in alcove cupboard housing gas meter. Vertical central heating radiator, ceiling rose, door to inner hall and stairs
Inner Hall - Stairs to first floor, doorway to dining kitchen
Dining Kitchen - 3.78m x 2.92m max (12'5" x 9'7" max) - Fitted kitchen with a range of modern units comprising: Inset white sink unit with mixer tap, cupboard below, further base unit incorporating corner pull out racking and eye level units. Built in electric oven and hob, integrated cooker hood over. Plumbing and access for a dishwasher. Wood effect laminated work surfaces with tiled splashbacks. Laminated flooring, central heating radiator. Space for table ad chairs. Single glazed window to the utility. Door to cellar, door to utility.
Utility - 2.59m x 1.60m max (8'6" x 5'3" max) - Plumbed and access for an automatic washing machine and space for a tumble dryer. Hinged wooden work surface over. Glazed window and door to rear garden. Doorway to boiler room with wall mounted Worcester boiler (installed 24/8/23 and still under warranty until 23/8/28), double glazed window to the rear elevation
Basement - Tanked and boarded cellars - work still under warranty.
Offering a multitude of uses
Chamber One - 3.73m x 3.71m max (12'3" x 12'2" max) - Electric meter and consumer unit. Power and light
Chamber Two - 3.73m x 2.82m max (12'3" x 9'3" max) - Power ad light
First Floor -
Stairs And Landing - Doors to all first floor rooms.
Bedroom One - 3.78m x 3.71m (12'5" x 12'2") - Large principle bedroom, double glazed window to the front elevation, central heating radiator, Fitted double wardrobe housing clothes hanging rail, drawer units and cupboards over. Ceiling rose.
Bedroom Two - 2.36m x 2.03m max (7'9" x 6'8" max) - Double glazed window to the rear elevation, central heating radiator
Bathroom - Modern three piece bathroom suite in white comprising: Panelled bath with mixer tap, shower over with fixed rainhead and hand held attachment, shower screen, pedestal wash hand basin and low level WC. Tiled splashbacks. Stripped floorboards. Double glazed window to the rear elevation, central heating radiator, wall mounted bathroom cabinet
Outside -
Front Garden - Small front garden, path to entrance door
Rear Garden - Enclosed rear garden with raised flowerbeds housing plants, flower and shrubs. Fenced boundaries and gates to both sides providing right of way.
Similar Properties
Like this property? Maybe you'll like these ones close by too.
3 Bed House, Single Let, Stockport, SK4 1LZ
£215,000
3 views • 2 months ago • 71 m²
3 Bed House, Single Let, Stockport, SK4 1LZ
£325,000
1 views • a month ago • 97 m²
2 Bed House, Single Let, Stockport, SK4 1NE
£190,000
1 views • 8 months ago • 102 m²
2 Bed House, Single Let, Stockport, SK4 1LX
£185,000
4 views • 6 months ago • 68 m²
