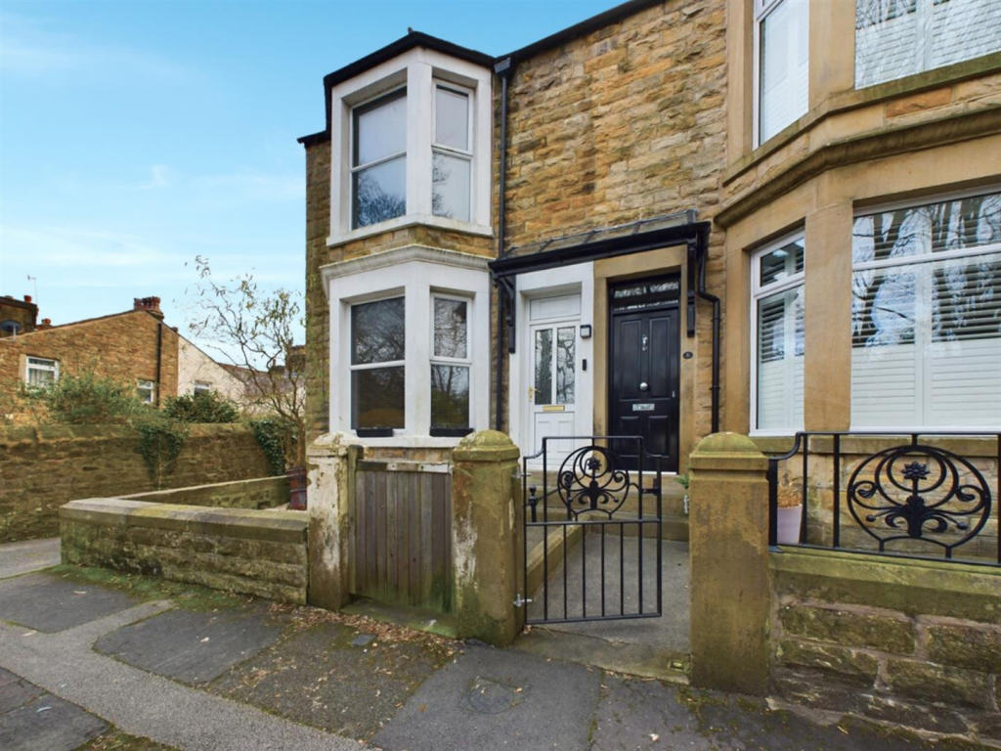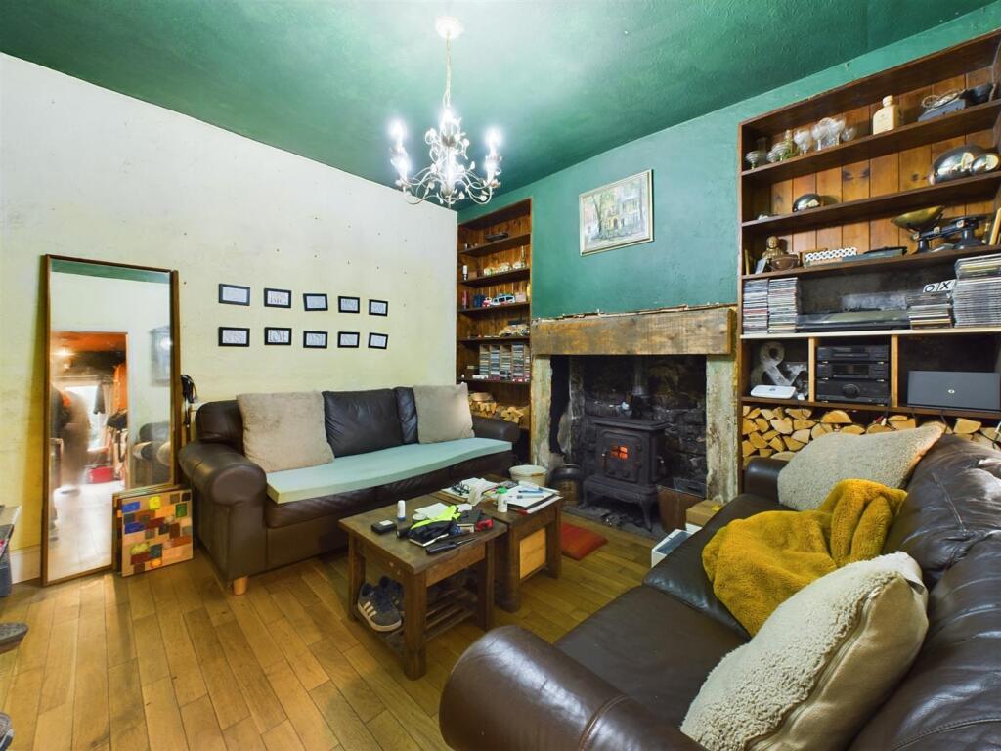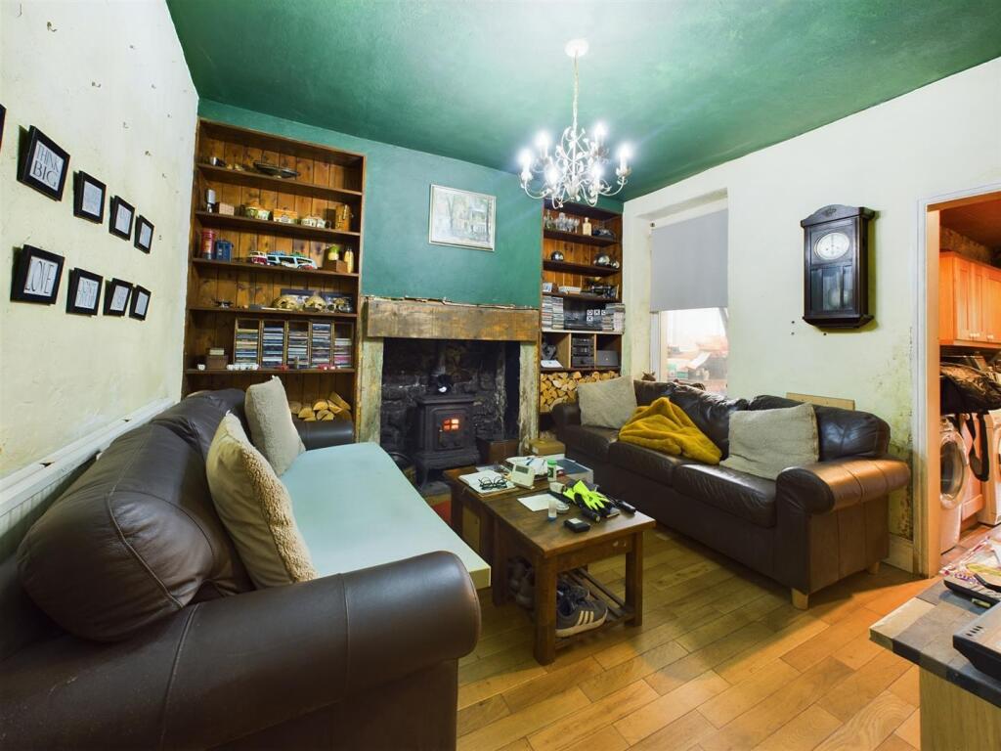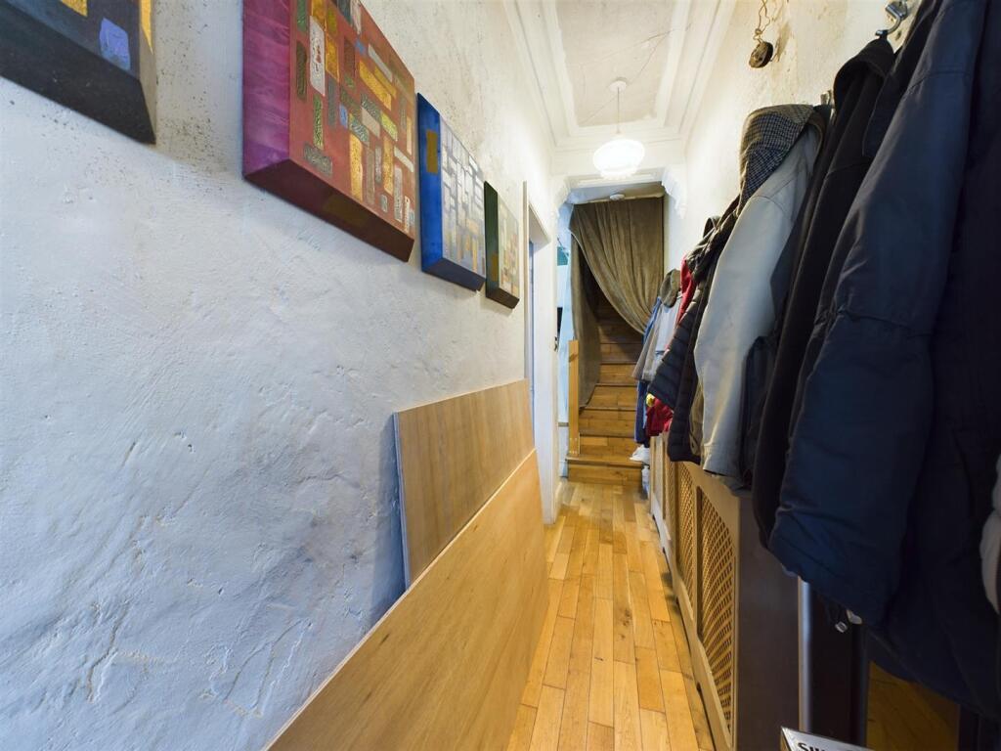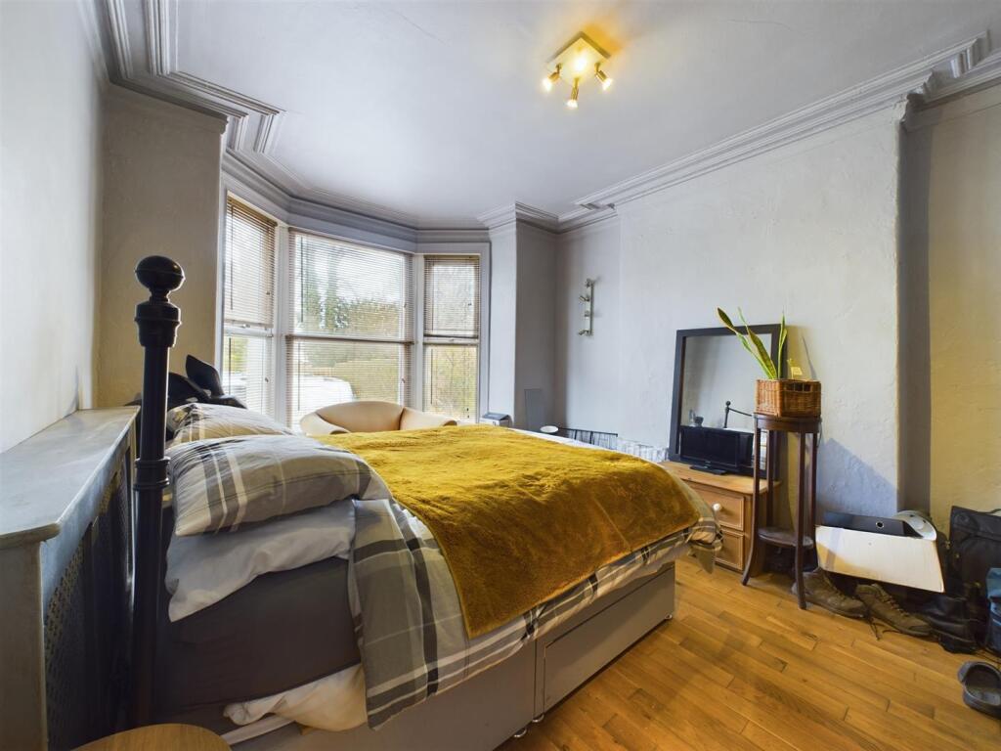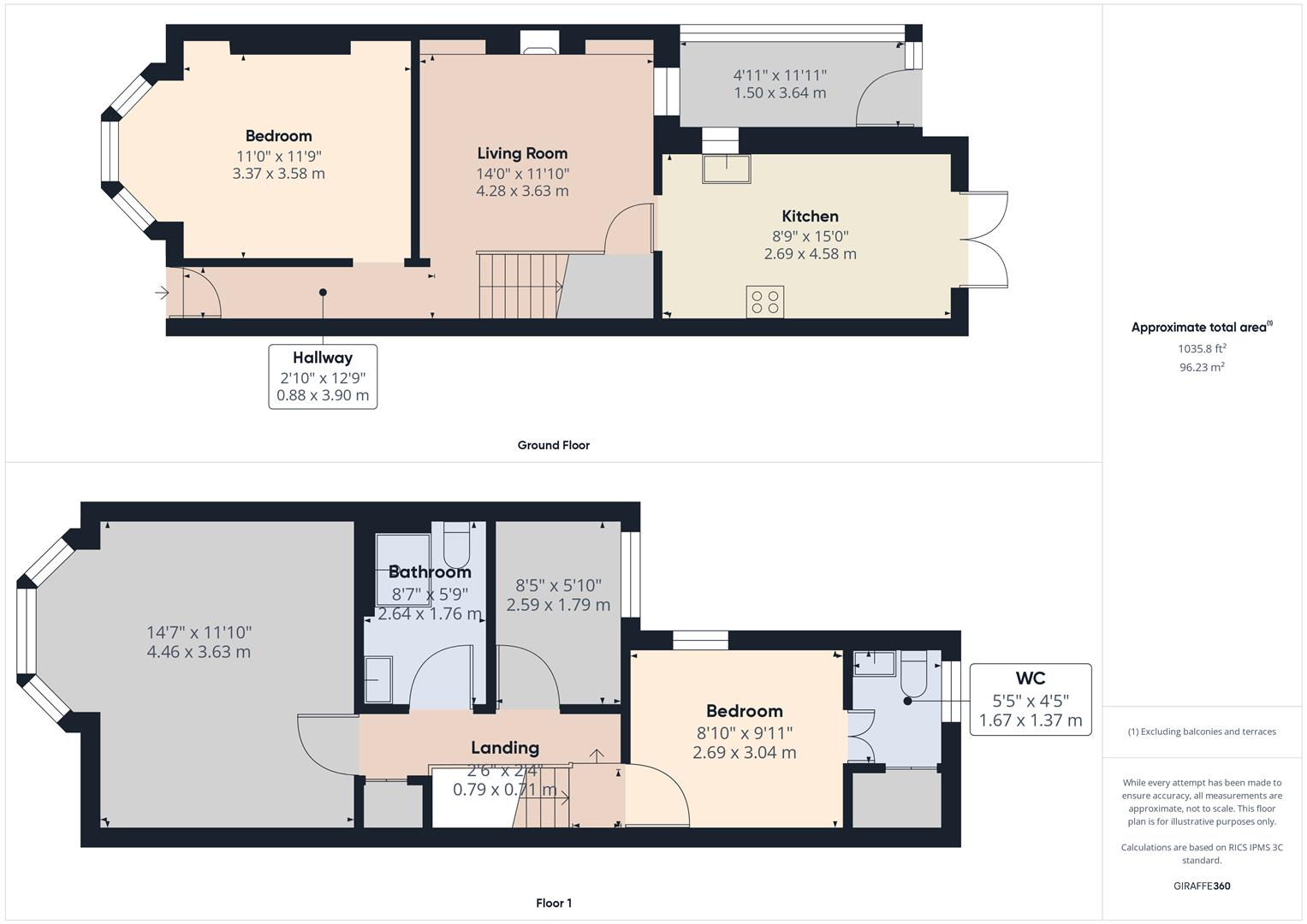- SEMI-DETACHED +
- THREE BEDROOMS +
- TWO RECEPTION ROOMS +
- LOG BURNER +
- PRETTY REAR GARDEN +
- EN-SUITE CLOAKROOM +
- WET ROOM +
- GOOD LOCAL AMENITIES +
- GOOD ACCESS TO THE CITY CENTRE +
- BRIMMING WITH POTENTIAL +
This delightful three-bedroom end-terrace home is brimming with potential and ready for a fresh chapter. Having been cherished by the same family for an incredible 35 years, it now awaits a new owner to breathe life into its spacious rooms and timeless character.
Though in need of complete modernisation, the home retains its warm, inviting essence, offering a blank canvas for someone with the vision to create a contemporary yet characterful abode.
Step inside to discover generously proportioned accommodation that offers endless possibilities. The cosy dining room, complete with a welcoming woodburner, is the perfect retreat on chilly evenings, while the spacious lounge provides another retreat The large kitchen, a hub for family gatherings and culinary creations, offers ample space for cooking enthusiasts!
Upstairs, you'll find three well-sized bedrooms, one of which boasts its own en-suite cloakroom, a rare convenience in properties of this type. Awet room serves the other two bedrooms, providing functionality and comfort for the household.
The property’s location is the icing on the cake— set in a peaceful setting with a strong sense of community and easy access to local amenities. Whether you’re looking to put down roots or seeking a rewarding renovation project, this home is a rare gem waiting to shine again.
Ideally situated within close proximity to Lancaster city centre, reputable local schools, and a wealth of excellent amenities, it offers the perfect blend of convenience and potential.
Don't miss the opportunity to make this interesting property your own!
Entrance Hallway - Radiator, solid oak floor which flows up to the first floor.
Lounge - Currently being used as a bedroom with a double-glazed bay window to the front, radiator and solid oak floor.
Dining Room - Double-glazed window to the rear, imposing feature fireplace with an inset wood burner, wood shelving, solid oak floor, radiator and understairs storage cupboard.
Kitchen - Double-glazed window to the rear and double-glazed patio doors leading to the garden, range of oak-faced wall and base units, stainless steel sink, integrated fridge/freezer, four ring gas hob and extractor hood, electric oven, plumbing for washing machine and space for dryer, breakfast bar, tiled floor, radiator.
First Floor Landing - Access to the loft which is boarded, ladder, velux window, power and light, walk-in storage cupboard.
Bedroom One - Double-glazed bay window to the front, built-in wardrobes, carpeted floor, radiator.
Bedroom Two - Double-glazed window to the rear, carpeted floor, radiator.
En-Suite Cloakroom - Double-glazed window to the rear, wash hand basin, vinyl floor, radiator, W.C. Large built-in linen cupboard housing the Ideal combi boiler.
Bedroom Three - Double-glazed window to the side, carpeted floor, radiator.
Wet Room - Thermostatic shower, non-slip floor, wash hand basin, extractor fan, heated towel rail, W.C.
Outside - Fully enclosed pretty rear garden with raised flower beds, patio area, flagged path and gate to access road.
Workshop/Log Store - Currently used as a workshop and store, gas meter & water tap.
Useful Information - Tenure Freehold
Council Tax Band ( B) £1756.26
