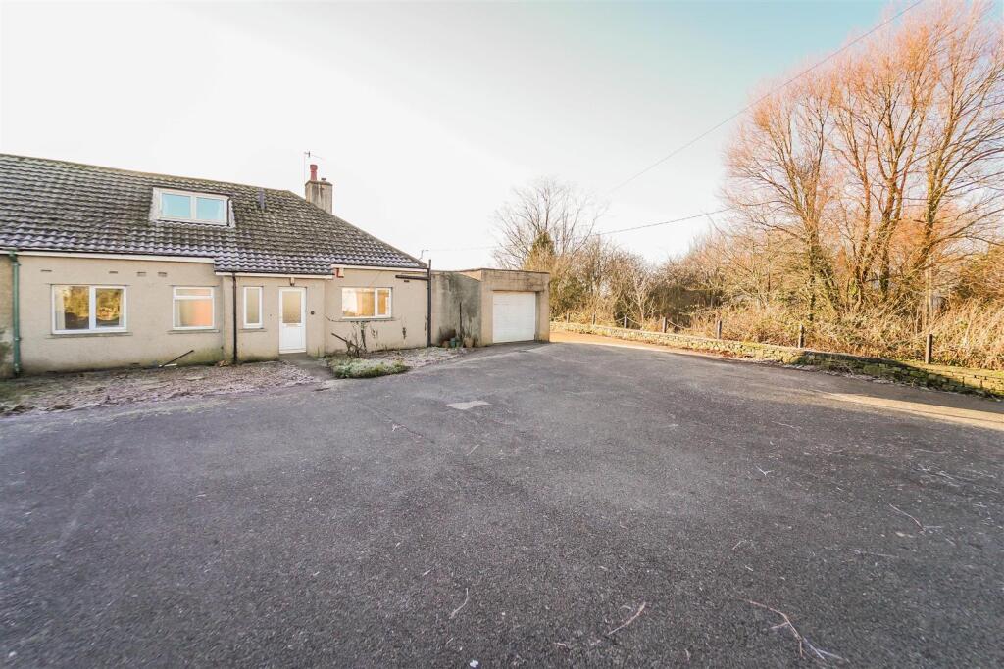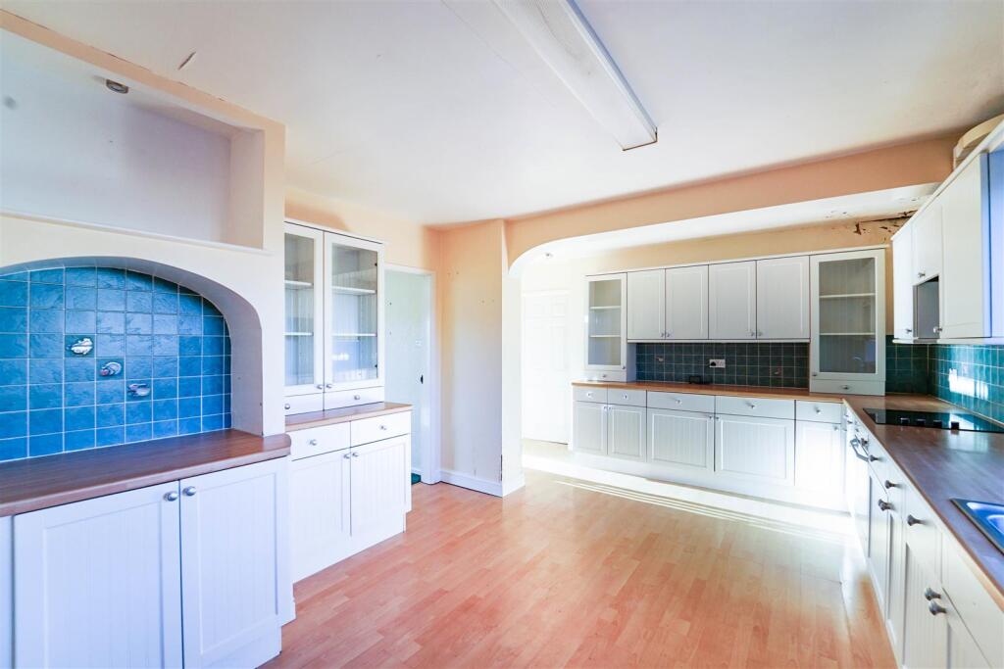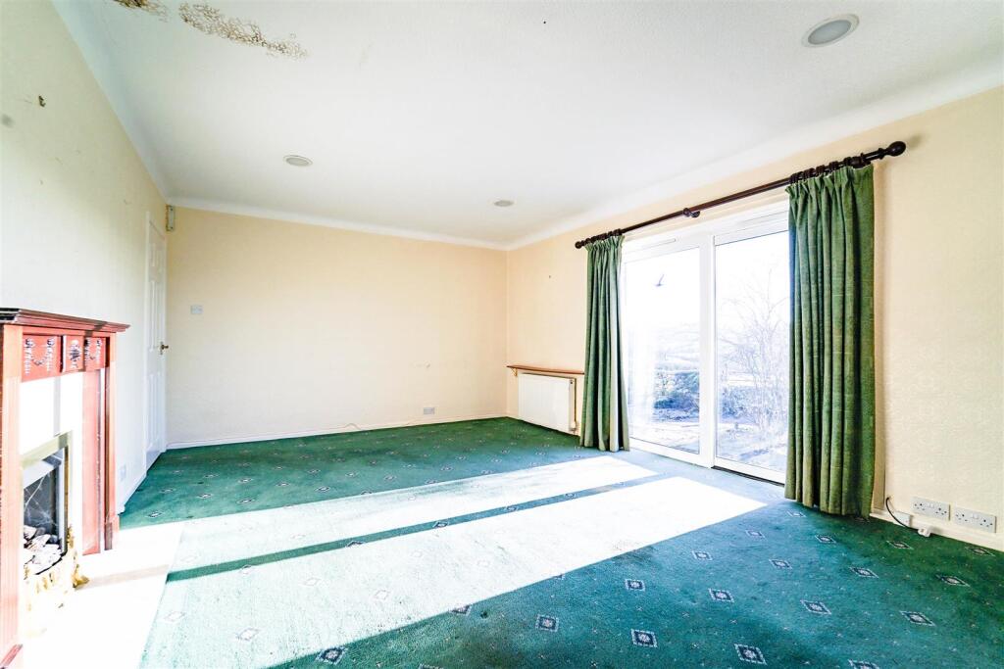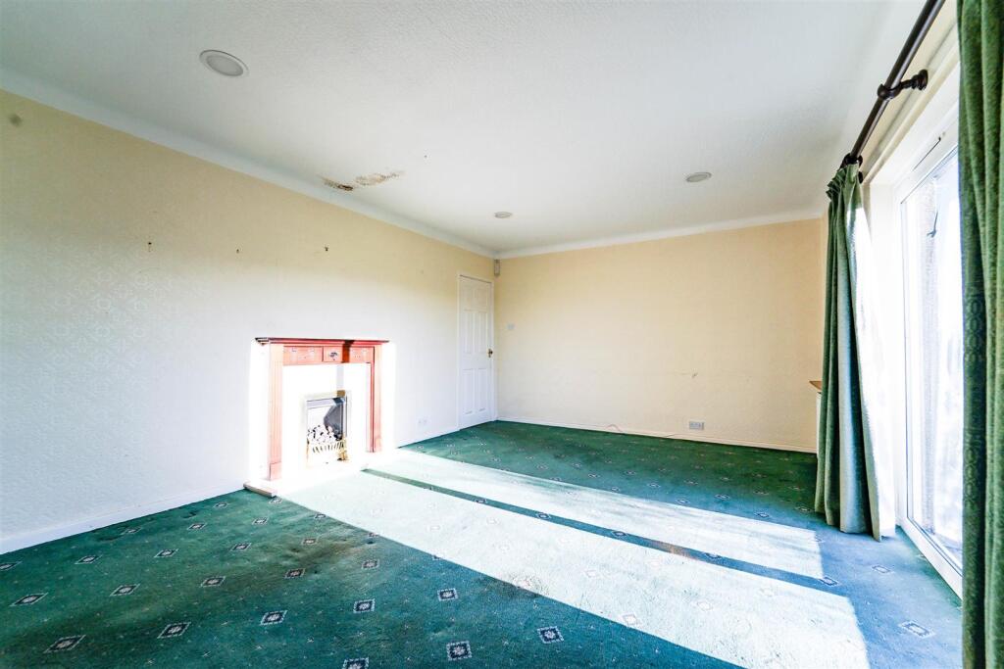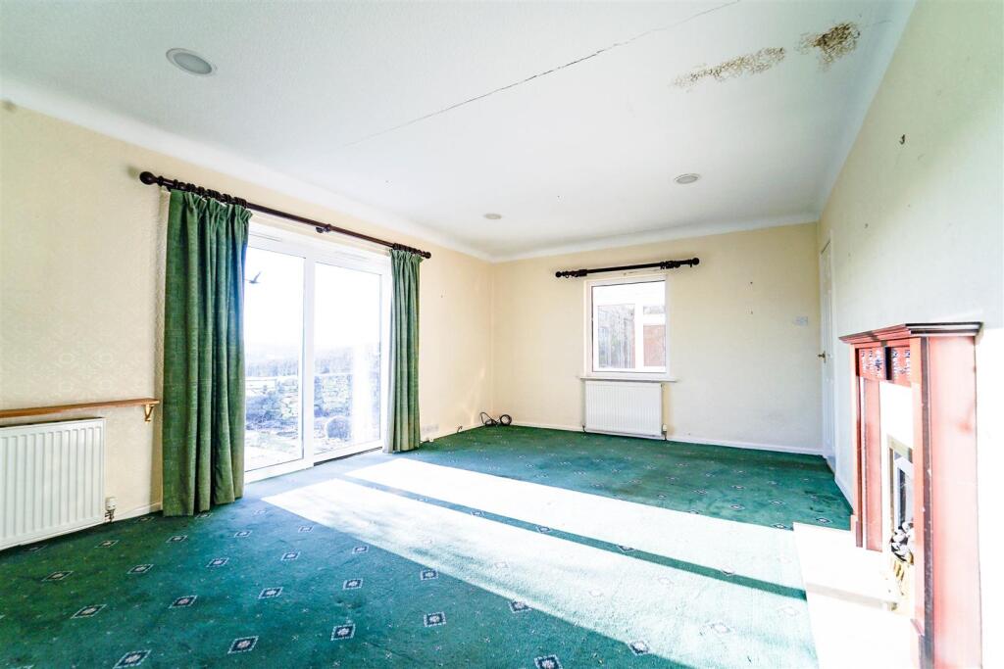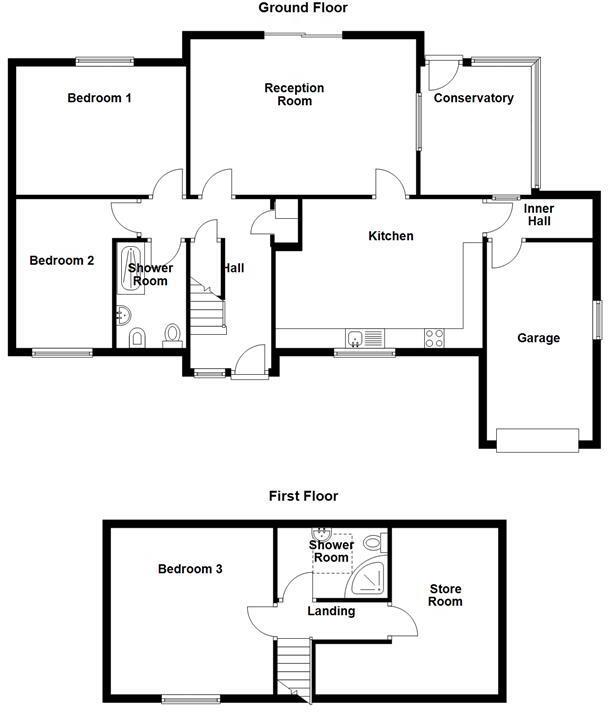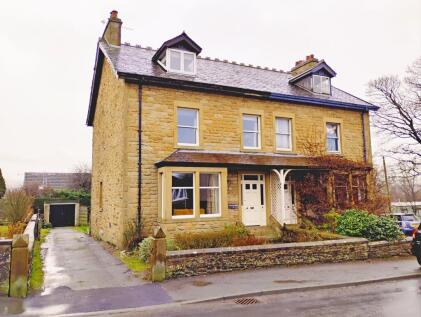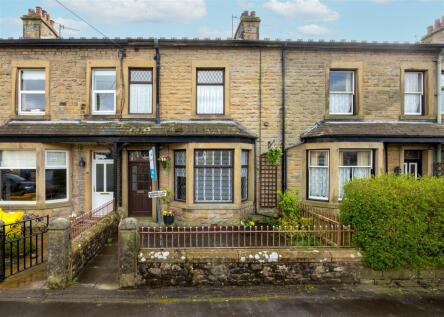- Semi Detached Dormer Bungalow +
- Three Bedrooms +
- Two Bathrooms +
- Spacious Reception Room +
- Fitted Kitchen +
- Rear Garden With Extensive Views +
- Off Road Parking And Garage +
- Freehold +
- Council Tax Band: D +
- EPC Rating: TBC +
SPACIOUS HOME IN RURAL LOCATION WITH STUNNING VIEWS
Nestled in the charming locale of Springfield, Bentham, this delightful semi-detached bungalow offers a perfect blend of comfort and tranquillity. Spanning an impressive 1,389 square feet, the property boasts two inviting reception rooms, ideal for both relaxation and entertaining. With three well-proportioned bedrooms, there is ample space for family living or accommodating guests.
The bungalow features a thoughtfully designed bathroom, ensuring convenience for all residents. One of the standout attributes of this home is its spaciousness, both inside and out, providing a welcoming atmosphere for everyday life. The property is situated on a private road, enhancing its appeal with a sense of exclusivity and peace.
Surrounded by picturesque rural settings, residents can enjoy fantastic views that change with the seasons, making every day a visual delight. This property is perfect for those seeking a serene lifestyle while still being within reach of local amenities. Whether you are looking to settle down or seeking a peaceful retreat, this bungalow in Springfield is a wonderful opportunity not to be missed.
Ground Floor -
Hall - 4.32m x 2.08m (14'2 x 6'10) - UPVC double glazed entrance door, UPVC double glazed frosted window, central heating radiator, two storage cupboards, stairs to first floor and doors to reception room, kitchen, two bedrooms and shower room.
Reception Room - 5.77m x 3.89m (18'11 x 12'9) - UPVC double glazed window, central heating radiator, coving, gas fire, marble hearth, wood mantle, door to kitchen and UPVC double glazed sliding door to rear.
Kitchen - 5.28m x 3.99m (17'4 x 13'1) - UPVC double glazed window, two central heating radiator, panel wall and base units, laminate worktops, stainless steel sink with draining board and mixer tap, integrated single oven, four ring electric hob, extractor hood, tiled splash back, space for fridge freezer, plumbing for washing machine, wood effect flooring and doors to conservatory and further hall.
Conservatory - 3.10m x 2.77m (10'2 x 9'1) - UPVC double glazed windows, central heating radiator, tiled floor and UPVC double glazed door to rear.
Further Hall - 2.72m x 1.02m (8'11 x 3'4) - UPVC double glazed window and door to garage.
Garage - 5.08m x 2.72m (16'8 x 8'11) - Up and over door and UPVC double glazed frosted window.
Bedroom One - 4.34m x 3.30m (14'3 x 10'10) - UPVC double glazed window and central heating radiator.
Bedroom Two - 3.81m x 3.07m (12'6 x 10'1) - UPVC double glazed window and central heating radiator.
Shower Room - 2.72m x 1.78m (8'11 x 5'10) - UPVC double glazed frosted window, central heating radiator, low flush WC, bidet, pedestal wash basin with traditional taps, direct feed shower in double enclosure, part tiled elevation, part PVC clad elevation and vinyl flooring.
First Floor -
Landing - 1.55m x 0.97m (5'1 x 3'2) - Doors to store, bedroom three and shower room.
Bedroom Three - 4.32m x 4.17m (14'2 x 13'8) - UPVC double glazed window, central heating radiator and exposed beams.
Shower Room - 2.82m x 1.75m (9'3 x 5'9) - Velux window, central heated towel rail, dual flush WC, pedestal wash basin with traditional taps, direct feed shower in corner enclosure, tiled elevation and wood effect flooring.
Store - 4.32m x 4.17m (14'2 x 13'8) - Boiler.
External -
Front - Tarmac drive.
Rear - Laid to lawn, bedding area and tarmac drive.
