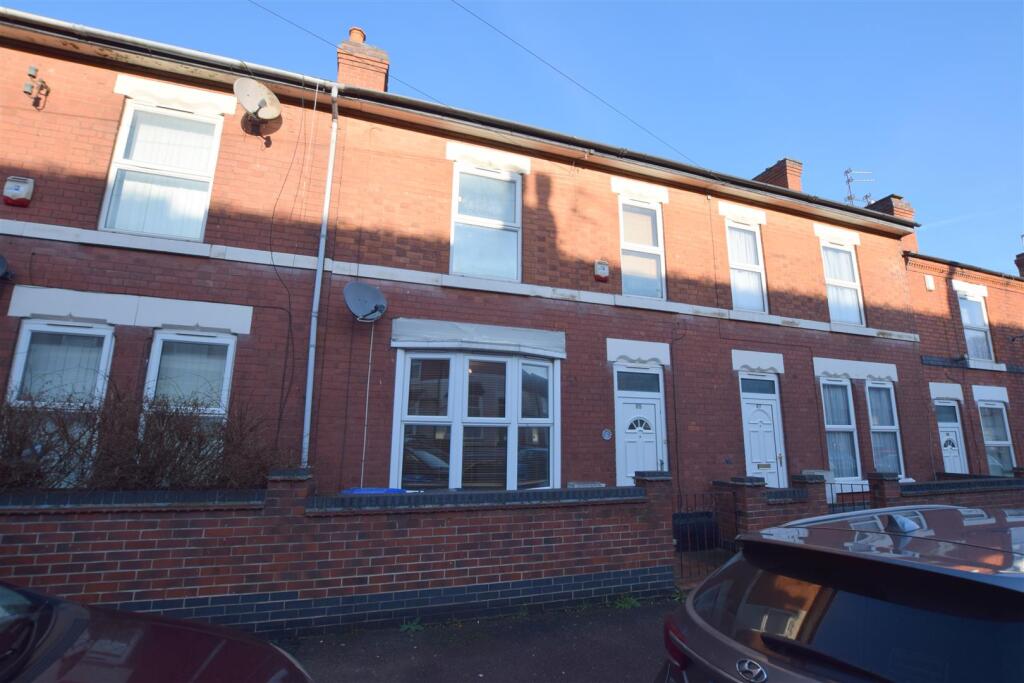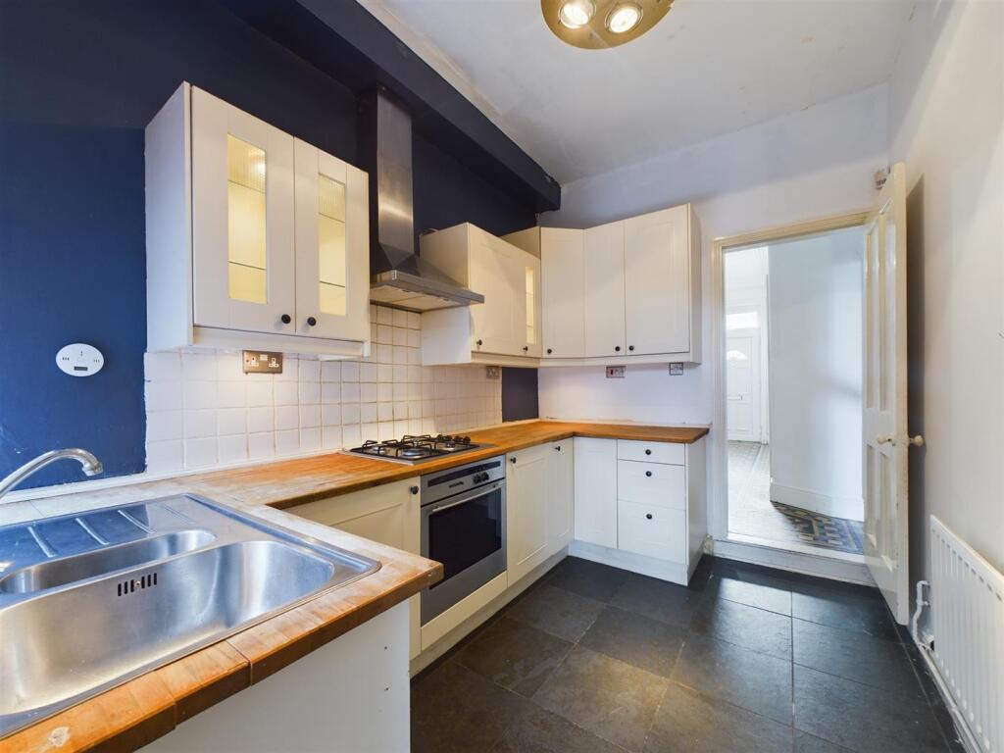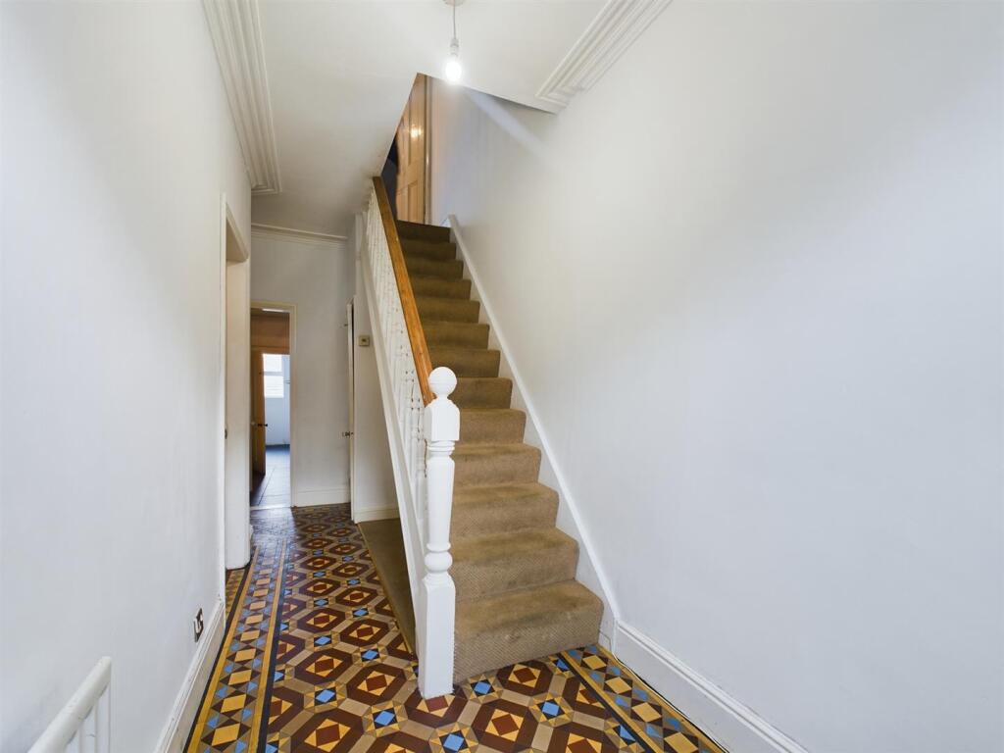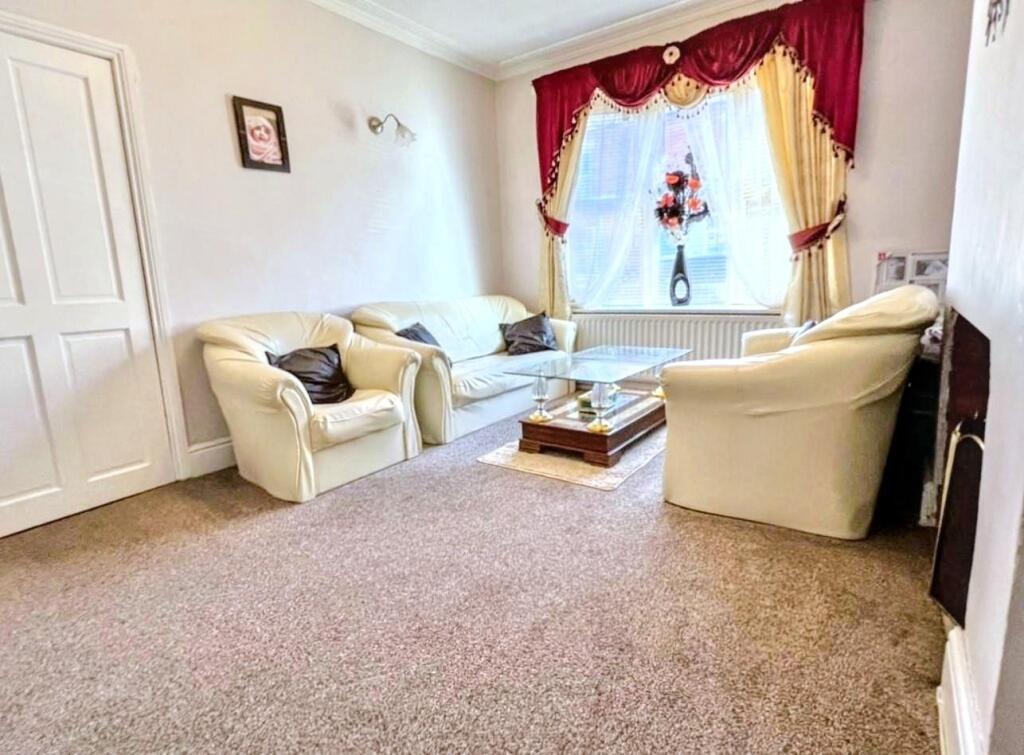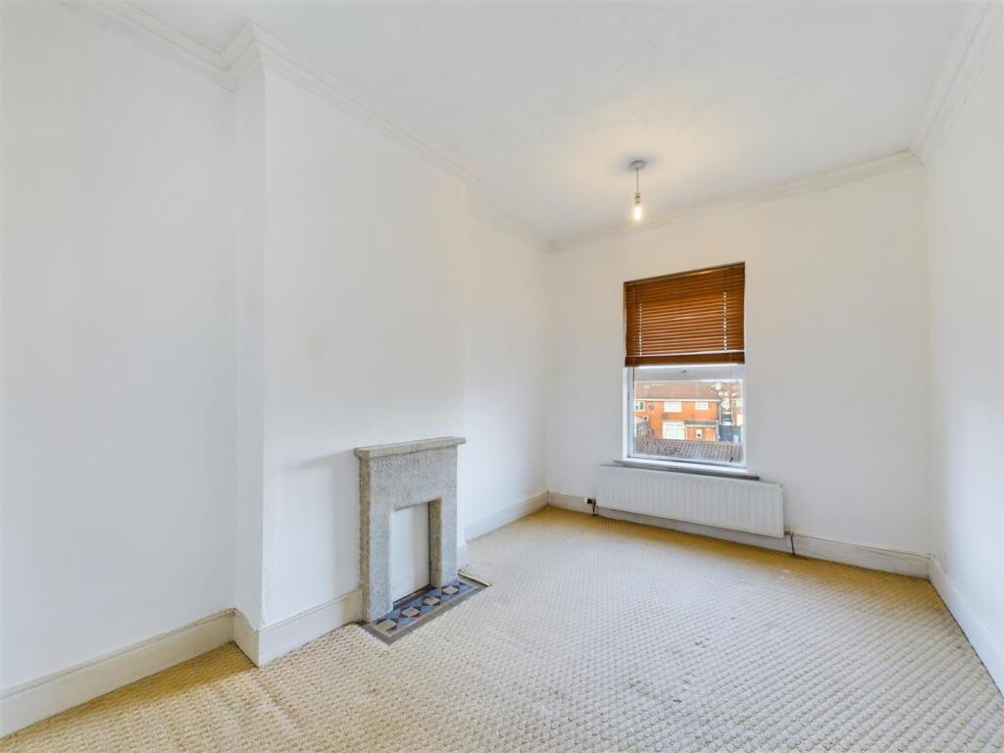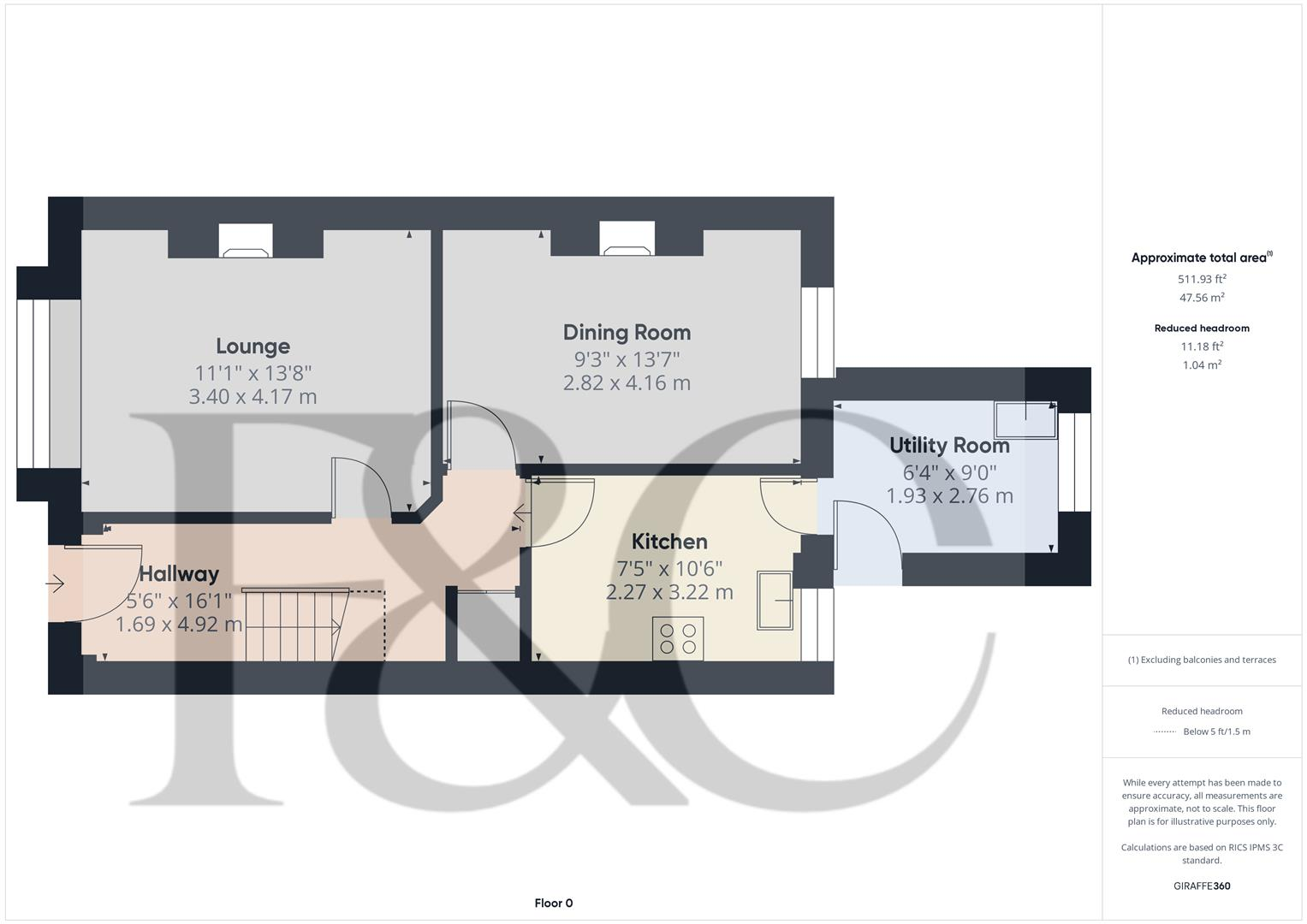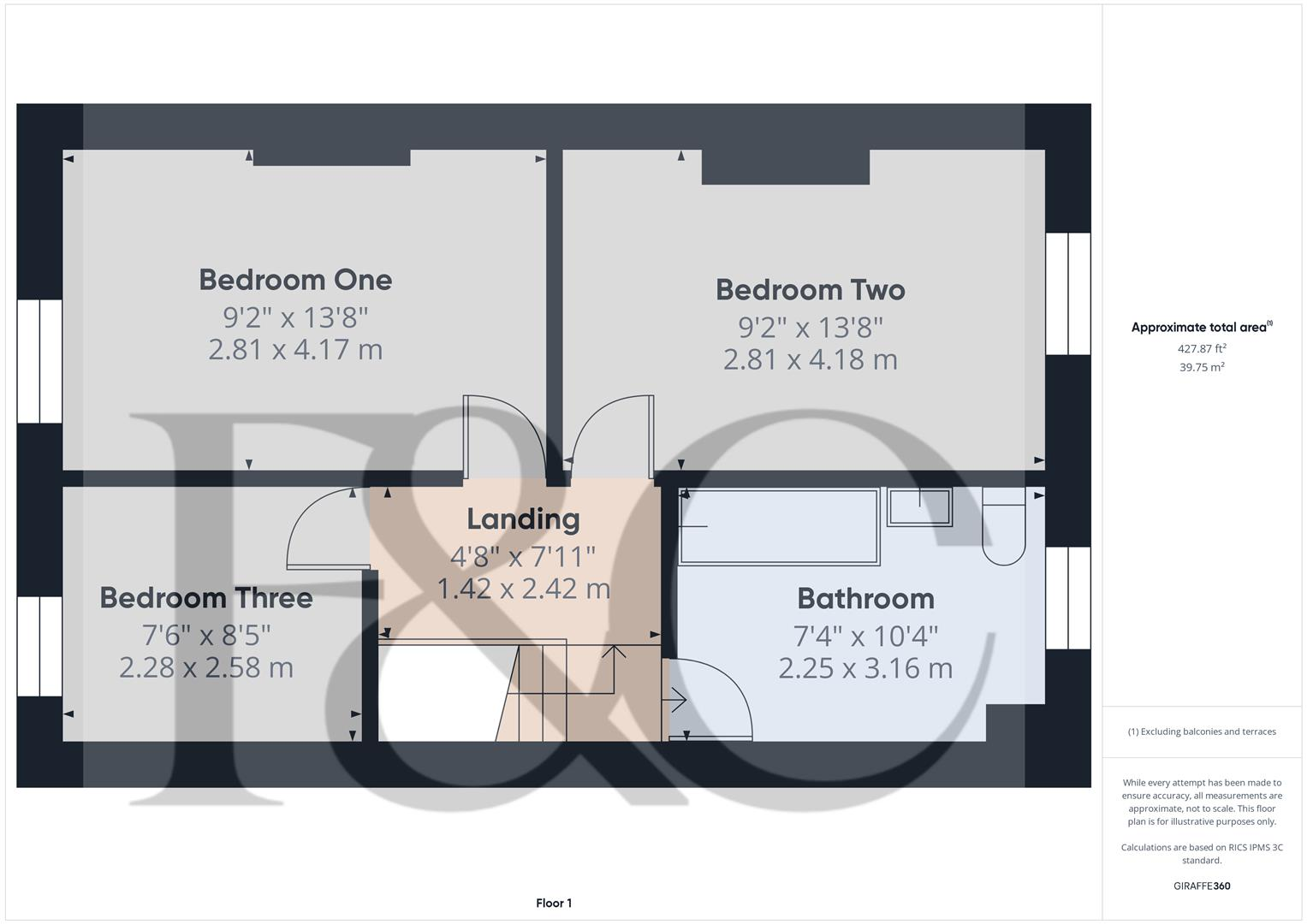- Ideal Investment or HMO +
- Double Glazing & Gas Central Heating +
- No Upper Chain +
- Entrance Hall with Minton Floor +
- Lounge & Separate Dining Room +
- Kitchen & Utility +
- Three First Floor Bedrooms & Bathroom +
- Good Sized Attic Room +
- Enclosed Rear Garden +
A larger than average, three bedroom, traditional, mid-terraced property located in a popular and convenient area.
This is a larger than average, traditional, mid-terraced occupying a popular and convenient location in Derby. The property is sold with the benefit of no upper chain, double glazing and gas central heating, entrance hall having Minton floor, spacious lounge, a separate dining room, kitchen and good sized utility. The first floor landing leads to three bedrooms and large bathroom. Useful attic room offering potential for a further bedroom.
The property would be ideal for a HMO/buy to let investment. It also benefits from an enclosed rear garden.
The Location - The property’s location provides easy access to Osmaston Park Road, nearby retail park with large supermarket, a varied selection of amenities and is close to the train station and ring road providing easy access into Derby City centre.
Accommodation -
Ground Floor -
Entrance Hall - 4.92 x 1.69 (16'1" x 5'6") - A double glazed entrance door provides access to entrance hall with central heating radiator, Minton floor, staircase to first floor, understairs storage area and cupboard.
Lounge - 4.17 x 3.40 (13'8" x 11'1") - With central heating radiator, coving to ceiling, open chimney breast recess and double glazed window to front.
Dining Room - 4.16 x 2.82 (13'7" x 9'3") - With central heating radiator, chimney breast, decorative coving and double glazed window to rear overlooking garden.
Kitchen - 3.22 x 2.27 (10'6" x 7'5") - With solid wood worktops, partially tiled surround, inset stainless steel sink unit with mixer tap, fitted base cupboards and drawers, complementary wall mounted cupboards, inset four plate gas hob with extractor hood over with built-in oven and grill beneath, central heating radiator and double glazed window to rear.
Utility - 2.76 x 1.93 (9'0" x 6'3") - With stainless steel sink unit, tiled surround, fitted base cupboards, appliance spaces suitable for washing machine and fridge freezer, wall mounted Worcester gas fired boiler, double glazed window to rear and door to garden.
First Floor Landing - 2.42 x 1.42 (7'11" x 4'7") - A semi-galleried landing with space for staircase to attic and access to loft space (currently accessed via a pull down ladder, fully boarded with power and lighting)
Bedroom One - 4.17 x 2.81 (13'8" x 9'2") - With central heating radiator and double glazed window to front.
Bedroom Two - 4.18 x 2.81 (13'8" x 9'2") - With central heating radiator and double glazed window to rear.
Bedroom Three - 2.58 x 2.28 (8'5" x 7'5") - With central heating radiator and double glazed window to front.
Bathroom - 3.16 x 2.25 (10'4" x 7'4") - With low flush WC, pedestal wash handbasin, bath with Triton shower over, central heating radiator and double glazed window to rear.
Outside - Enclosed rear garden with timber shed.
Council Tax Band A -
