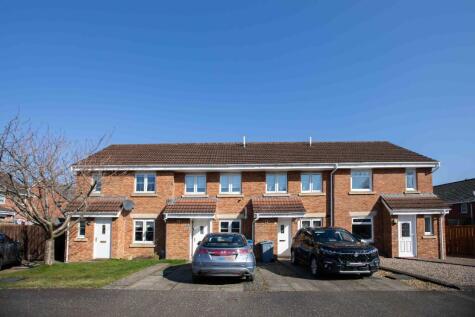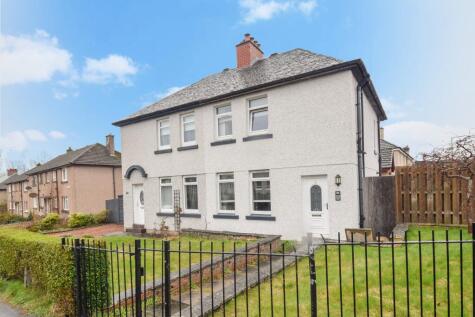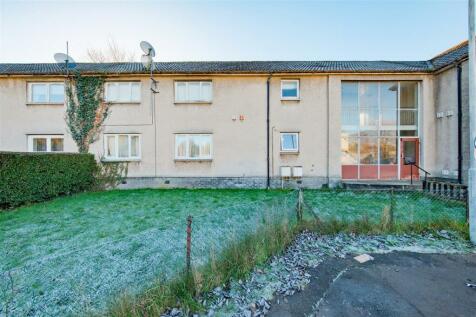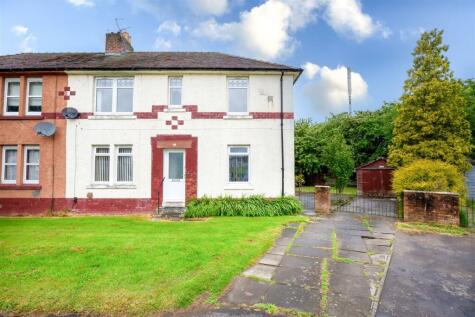2 Bed Flat, Single Let, Hamilton, ML3 0NE, £60,000
Ann Street, Hamilton, ML3 0NE - 3 months ago
Sold STC
BTL
ROI: 17%
~68 m²
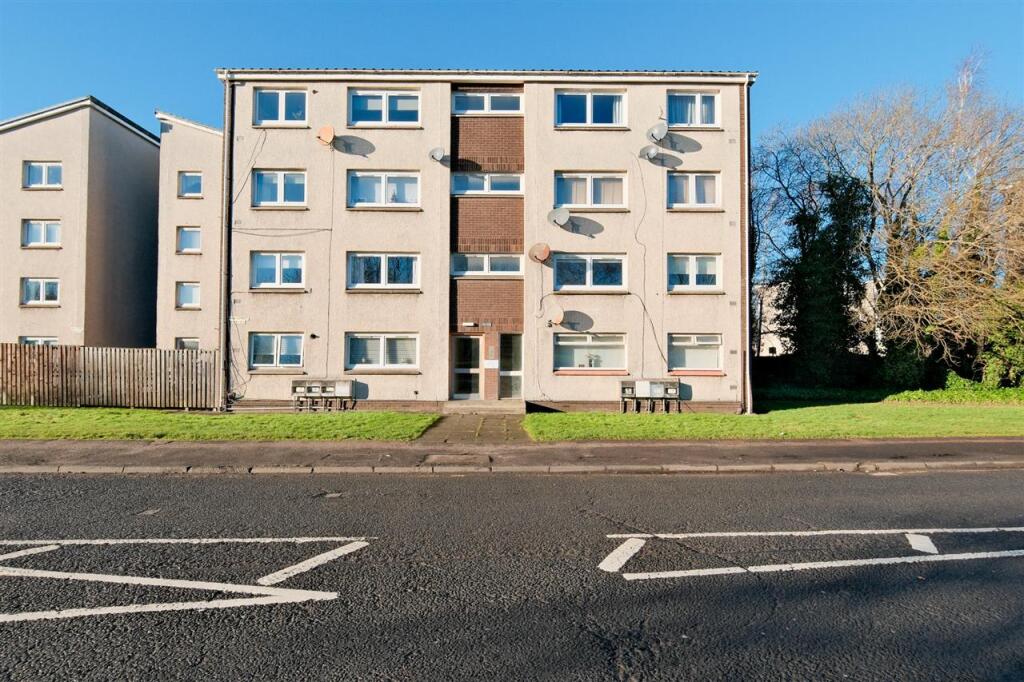
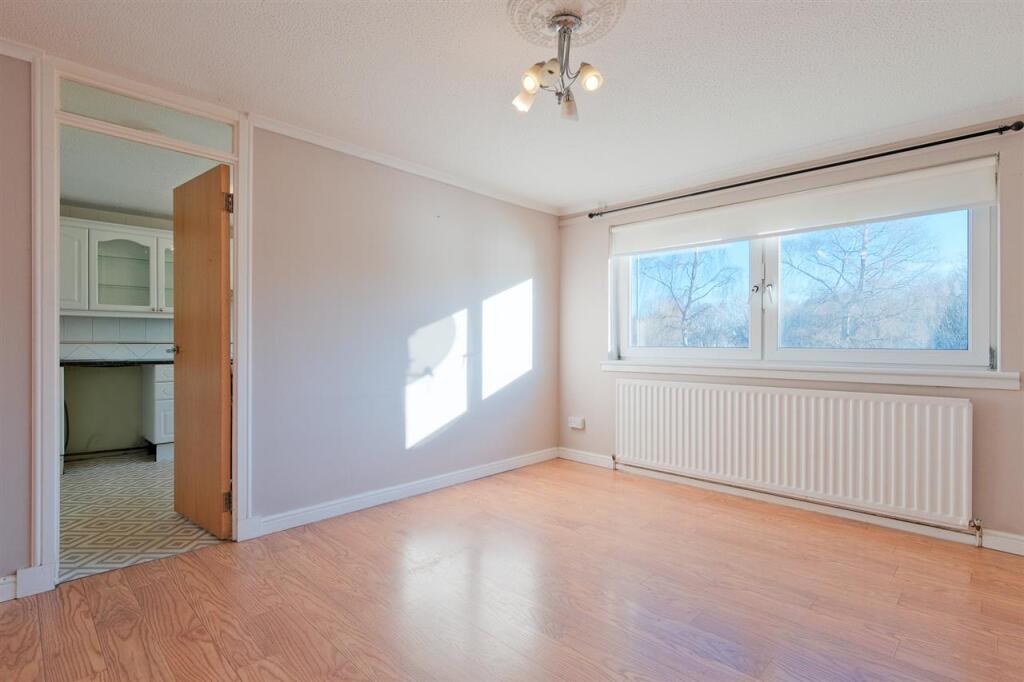
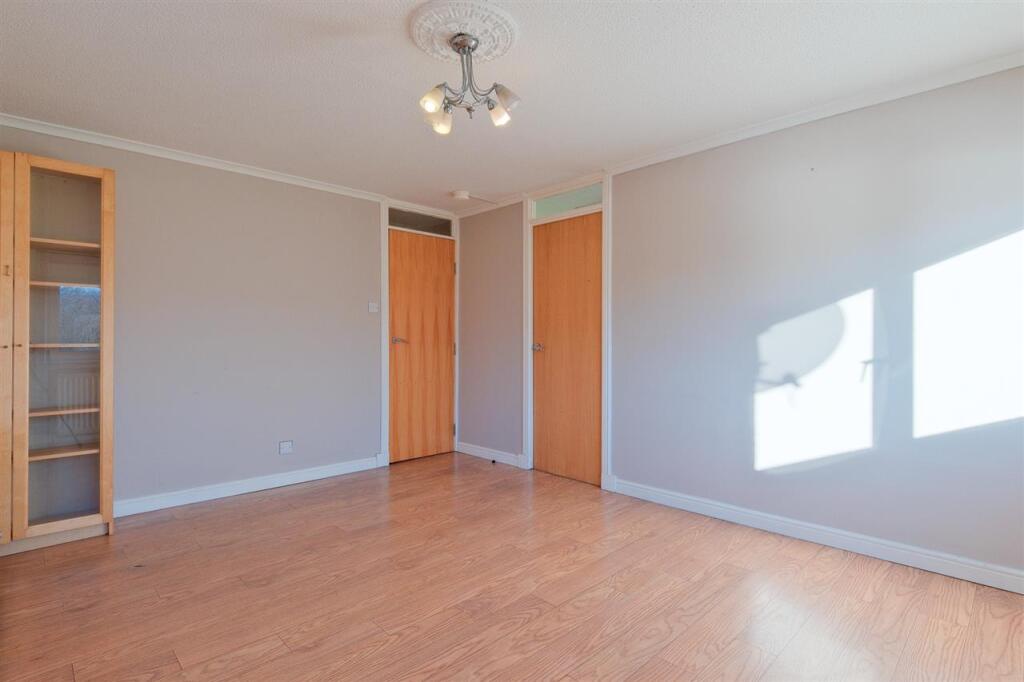
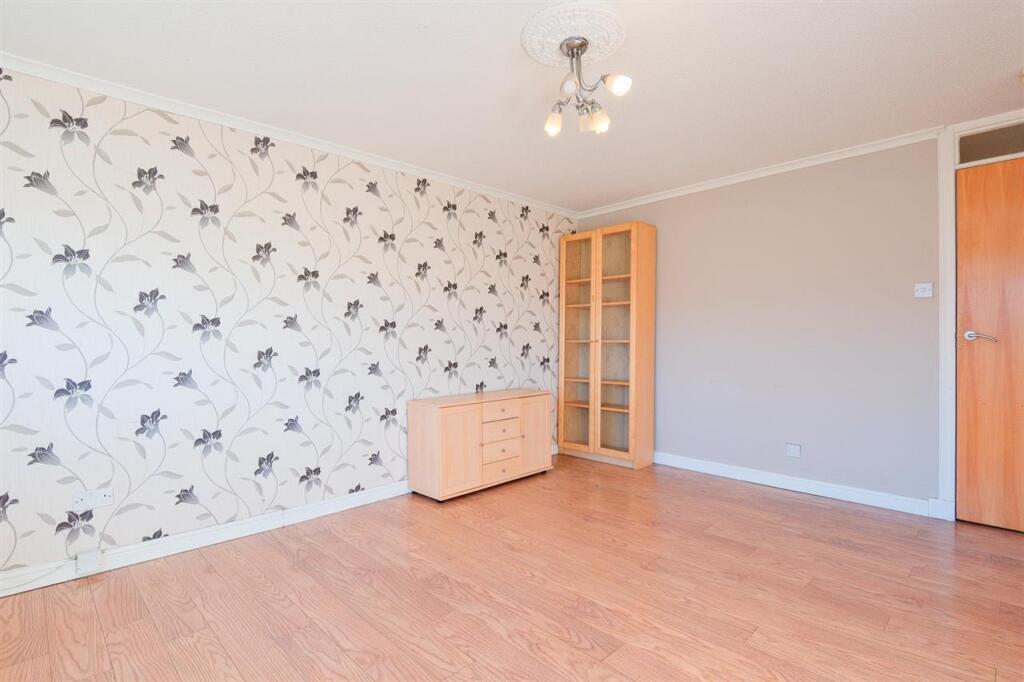
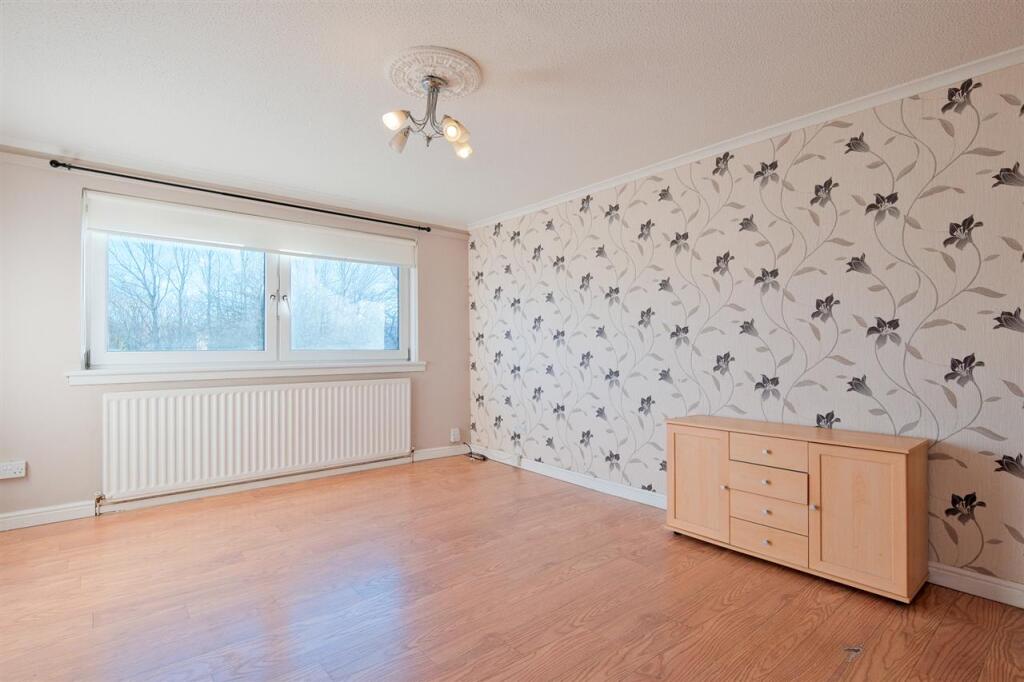
+13 photos
ValuationFair Value
| Sold Prices | £26K - £250K |
| |
Square Metres | ~68.11 m² |
Value Estimate | £59,625 |
Cashflows
Cash In | |
Purchase Finance | Mortgage |
Deposit (25%) | £15,000 |
Stamp Duty & Legal Fees | £3,000 |
Total Cash In | £18,000 |
| |
Cash Out | |
Rent Range | £525 - £2,700 |
Rent Estimate | £572 |
Running Costs/mo | £322 |
Cashflow/mo | £250 |
Cashflow/yr | £3,001 |
ROI | 17% |
Gross Yield | 11% |
Local Sold Prices
30 sold prices from £26K to £250K, average is £67.5K.
Local Rents
37 rents from £525/mo to £2.7K/mo, average is £725/mo.
Local Area Statistics
Population in Hamilton | 51,585 |
Town centre distance | 1.39 miles away |
Nearest school | 0.20 miles away |
Nearest train station | 0.48 miles away |
| |
Rental demand | Landlord's market |
Rental growth (12m) | +34% |
Sales demand | Seller's market |
Capital growth (5yrs) | +16% |
Property History
Listed for £60,000
January 16, 2025
Floor Plans
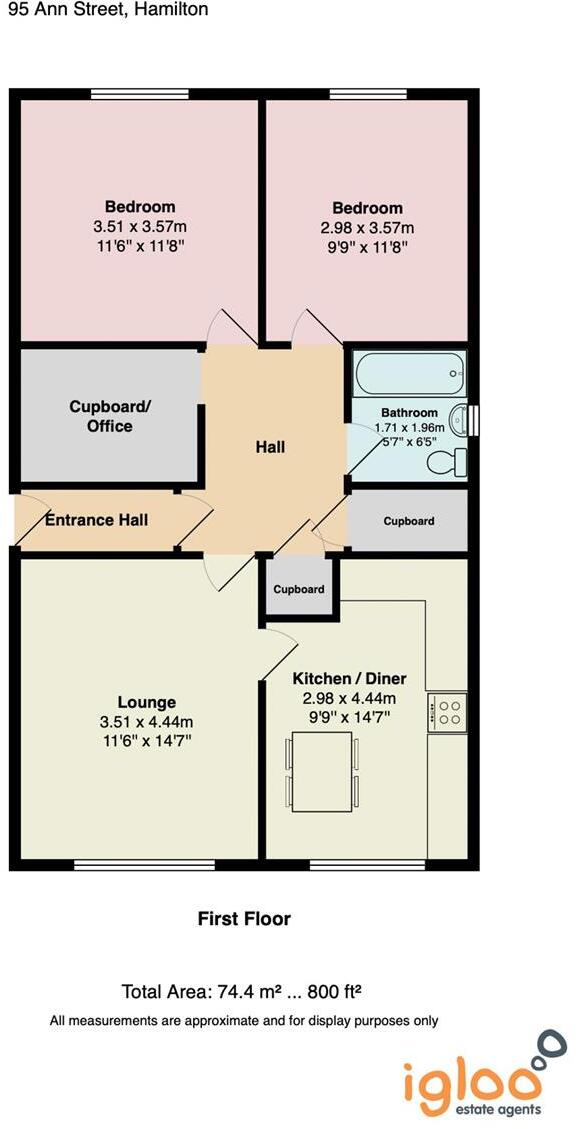
Description
Similar Properties
Like this property? Maybe you'll like these ones close by too.
2 Bed House, Single Let, Hamilton, ML3 0RP
£120,000
21 days ago • 68 m²
2 Bed House, Single Let, Hamilton, ML3 9AN
£149,995
10 days ago • 68 m²
Under Offer
2 Bed Flat, Single Let, Hamilton, ML3 9DZ
£55,000
3 months ago • 68 m²
Sold STC
2 Bed Flat, Single Let, Hamilton, ML3 9JP
£75,000
1 views • 9 months ago • 68 m²
