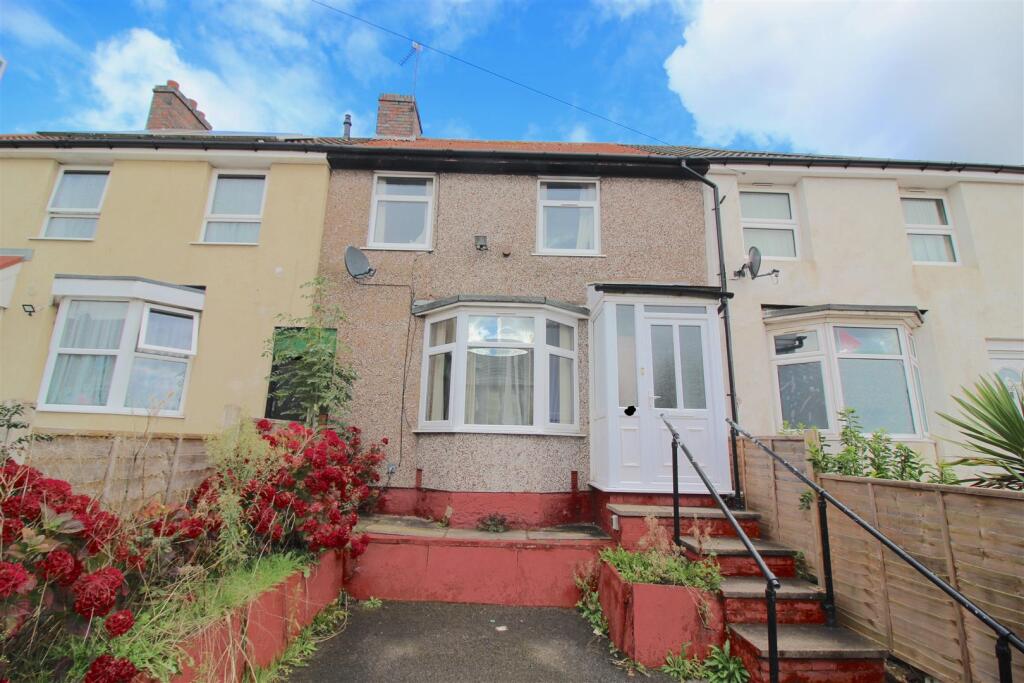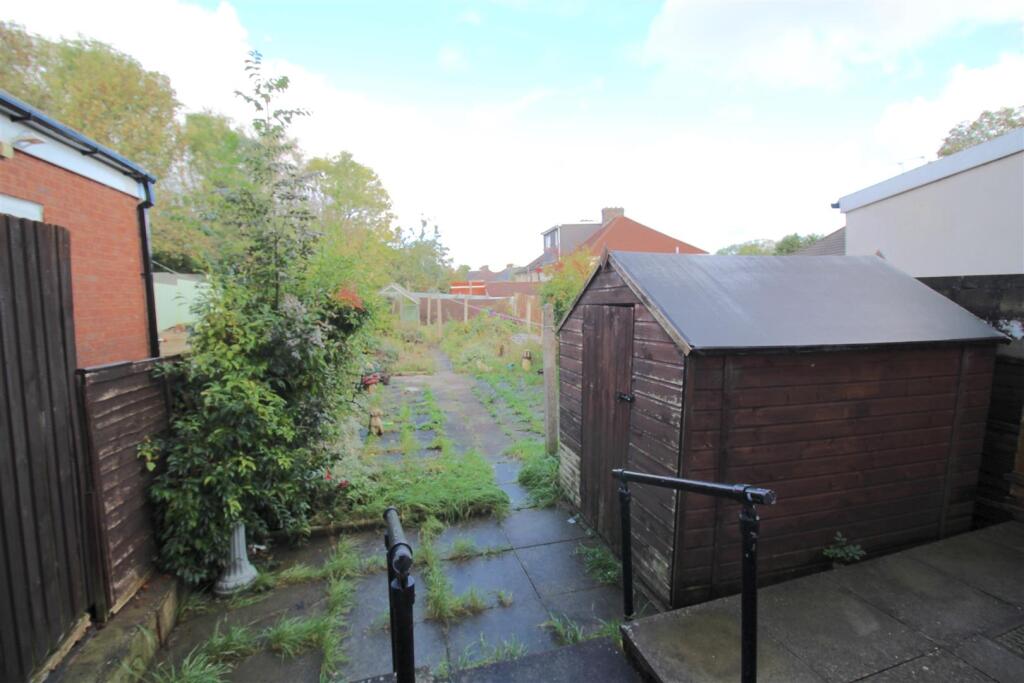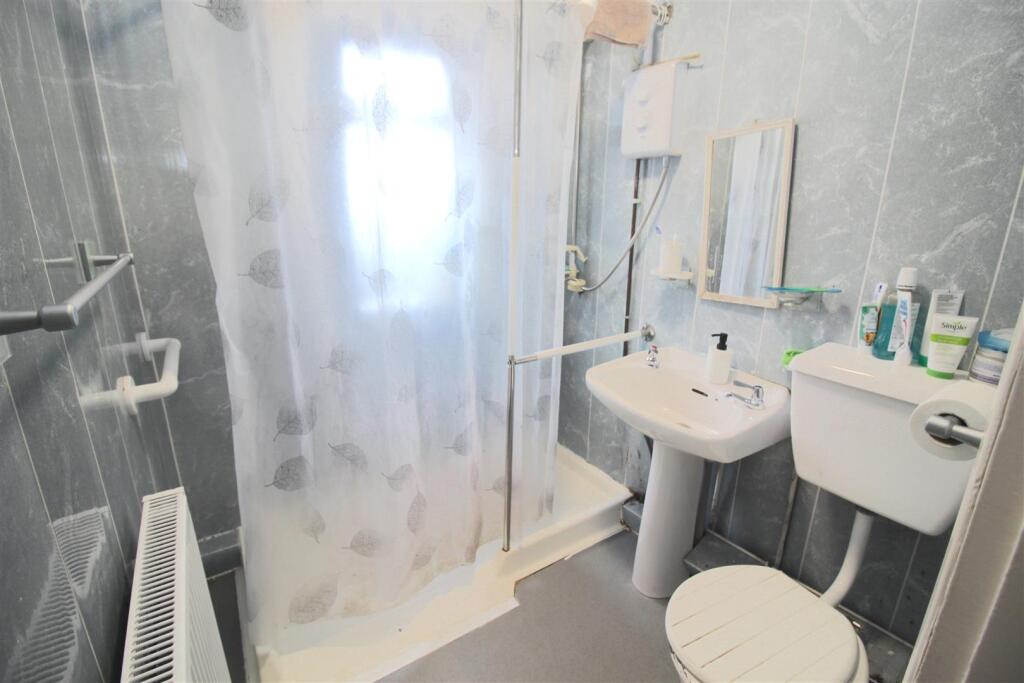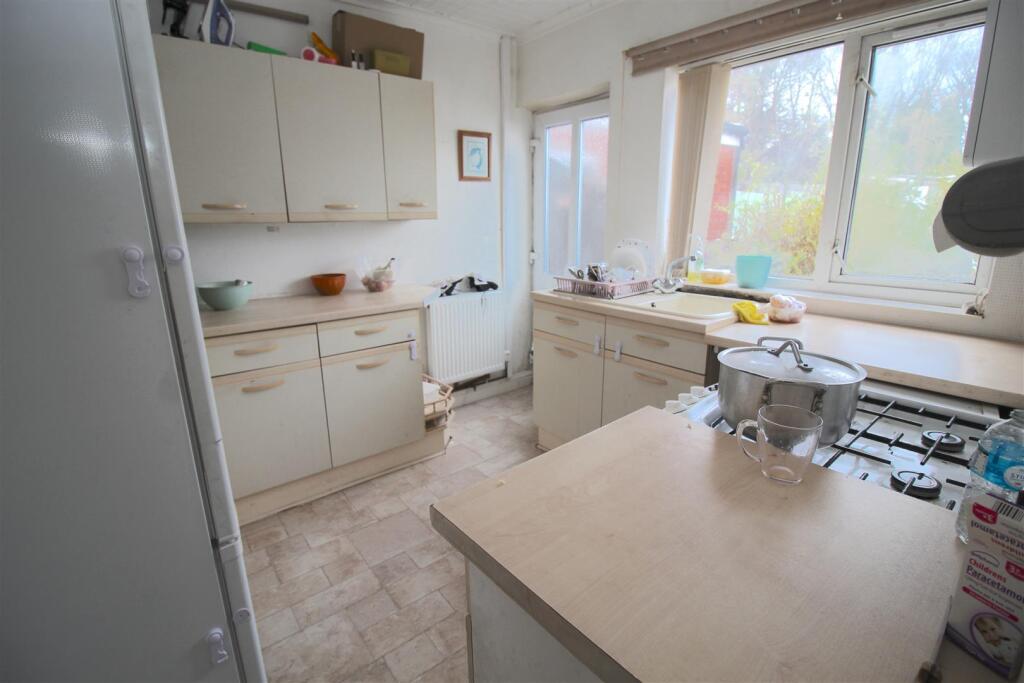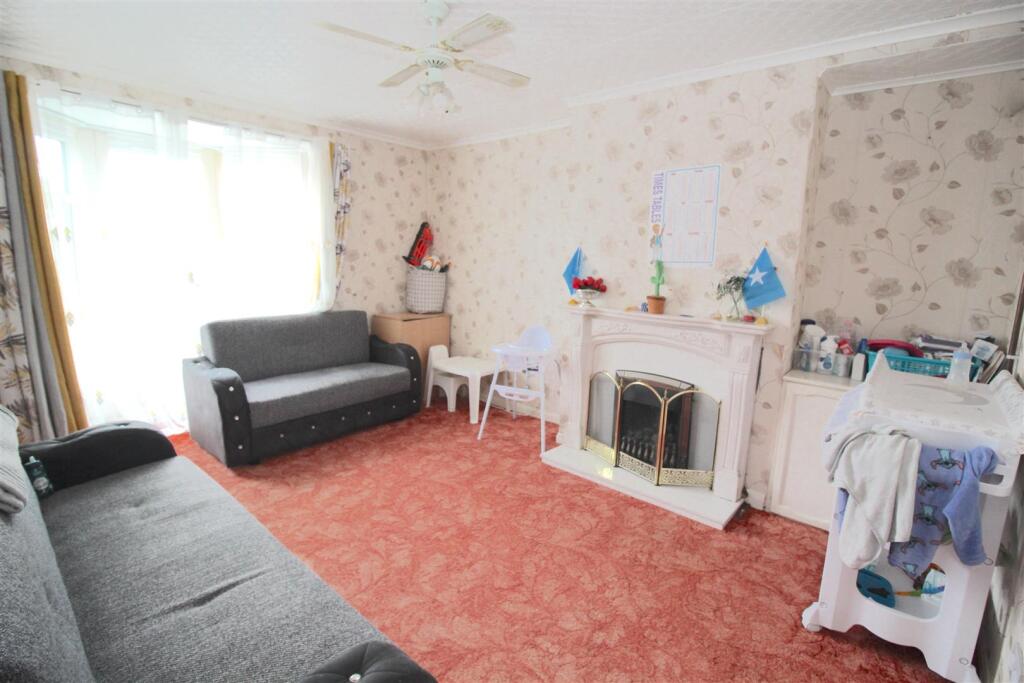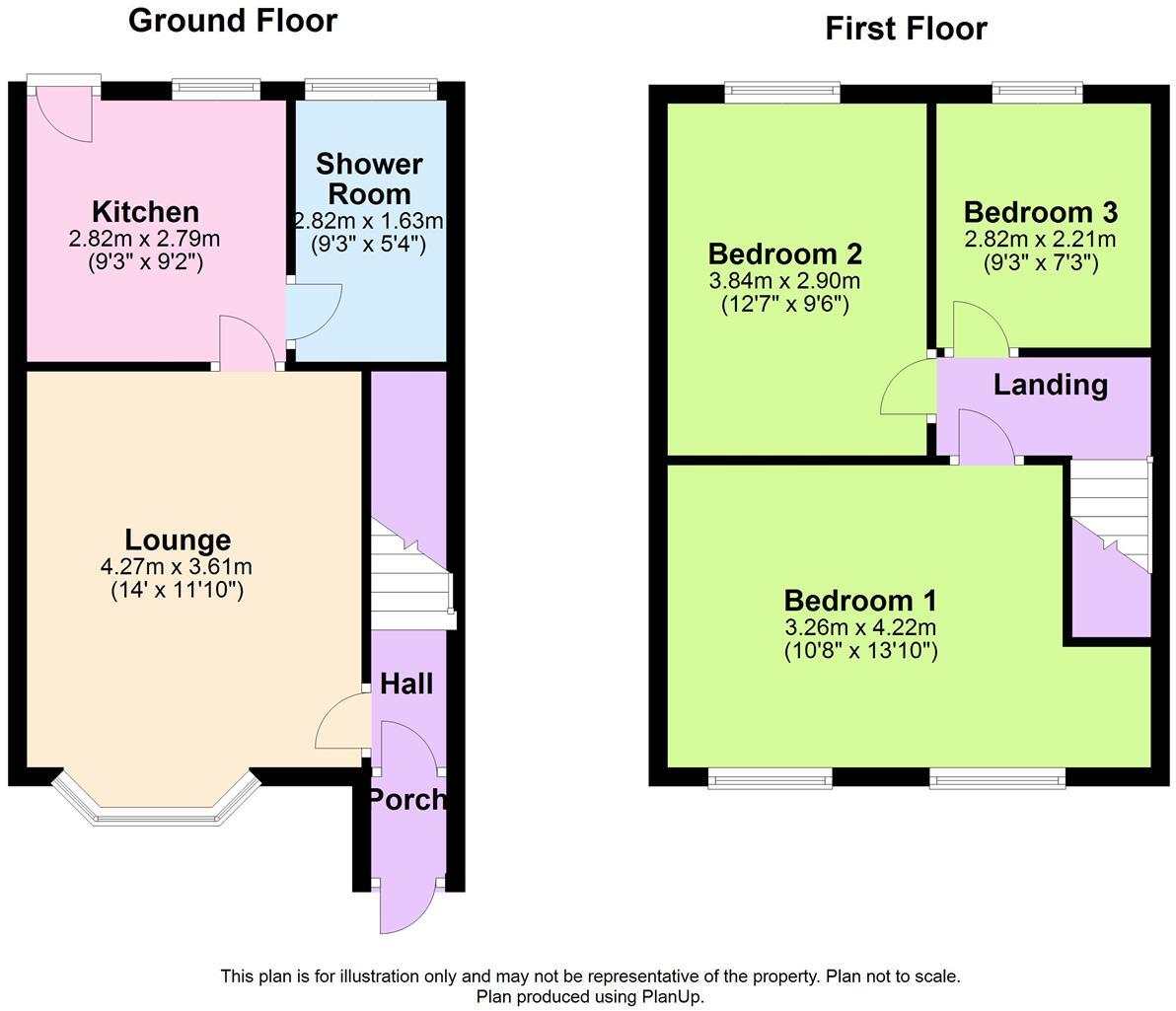- Ideal First Time Buy +
- Driveway +
- Three Bedrooms +
- Kitchen +
- Shower Room +
- Garden +
- Terrace Home +
- Close to School, Shops and Transport Links +
- Early Viewing Essential +
- Potential to Extend to rear (subject to planning) +
TERRACE IDEAL FAMILY HOME THREE BEDROOMS REAR GARDEN DRIVEWAY CLOSE TO LOCAL AMENITIES **
THIS TERRACE PROPERTY IS A GREAT FIRST TIME BUY OR BUY TO LET PROPERTY and OFFERS NO UPWARD CHAIN!
DO NOT TO MISS OUT ON THIS! CALL OUR YARDLEY OFFICE ON 0121-783-3422 FOR A VIEWING.
Accessed via a dropped kerb leading to a driveway providing parking, the accommodation briefly comprises: hallway, LOUNGE, KITCHEN, SHOWER ROOM and rear garden to the ground floor with THREE BEDROOMS to the first floor. POTENTIAL TO EXTEND AT THE REAR (subject to planning)
The property benefits from central heating, double glazing where specified and is offered with NO UPWARD CHAIN!
Energy Performance Rating D
Approach - Access is gained via driveway with steps up to front door:
Hallway - Stairs to first floor, central heating radiator and door to:
Lounge - 4.27m x 3.61m (14 x 11'10) - Double glazed bay window to front and central heating radiator.
Kitchen - 2.82m x 2.77m (9'3 x 9'1 ) - Double glazed window to rear, door to rear, fitted with a range of matching wall base and drawer units with roll edge work surface incorporating sink and drainer unit with mixer tap over. Door to:
Shower Room - 2.82m x 1.63m (9'3 x 5'4 ) - Double glazed frosted window to rear, low level w.c, pedestal wash hand basin, shower and central heating radiator.
First Floor - Doors off:
Bedroom One - 5.21m / 4.22m x 3.23m (17'1 / 13'10 x 10'7) - Two double glazed windows to front and central heating radiator.
Bedroom Two - 3.84m x 2.90m (12'7 x 9'6 ) - Double glazed window to rear and central heating radiator.
Bedroom Three - 2.82m x 2.21m (9'3 x 7'3 ) - Double glazed window to rear and central heating radiator.
Outside -
Rear Garden - Being enclosed with patio area.
