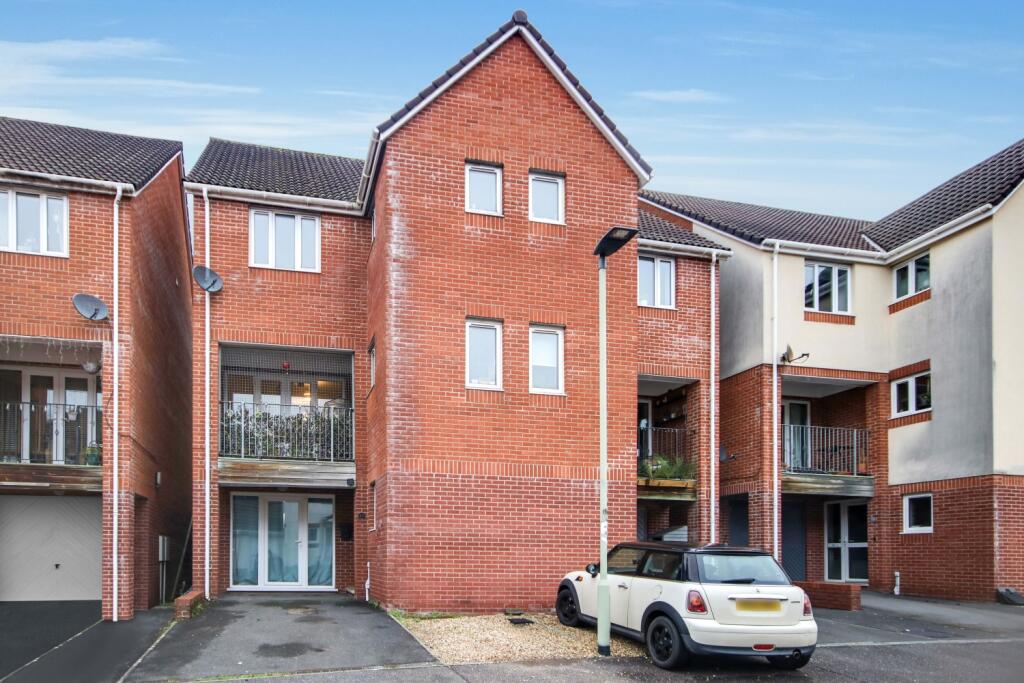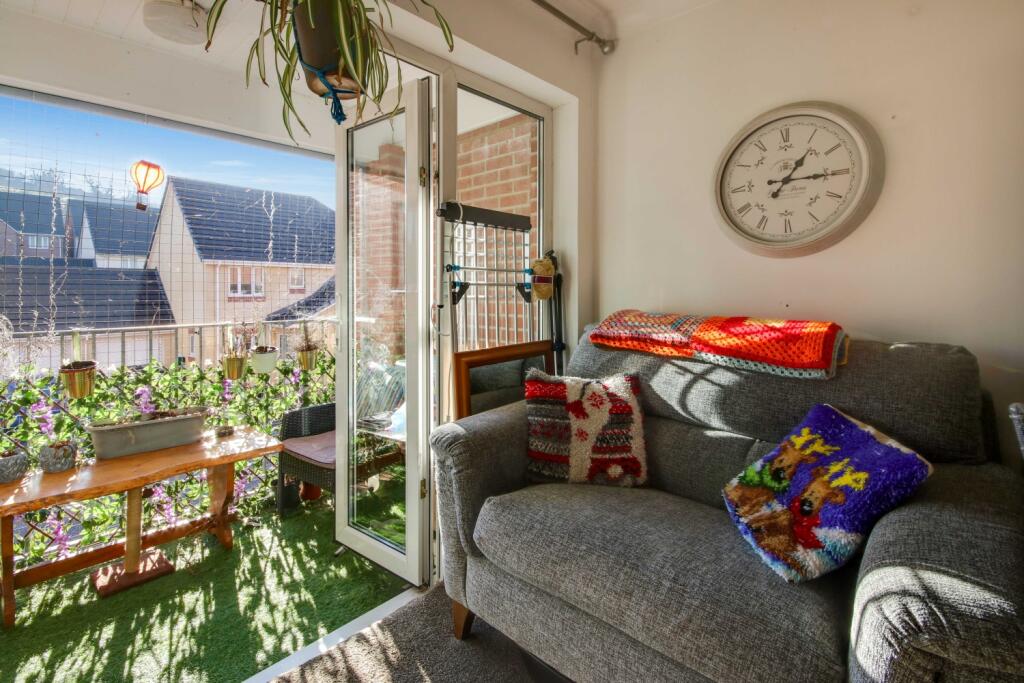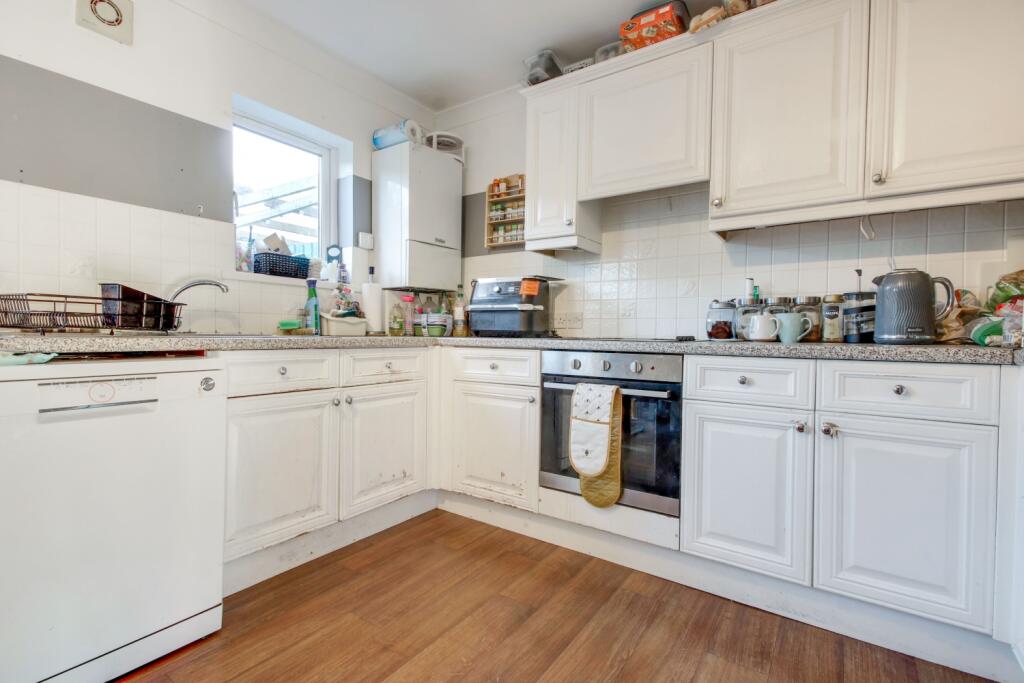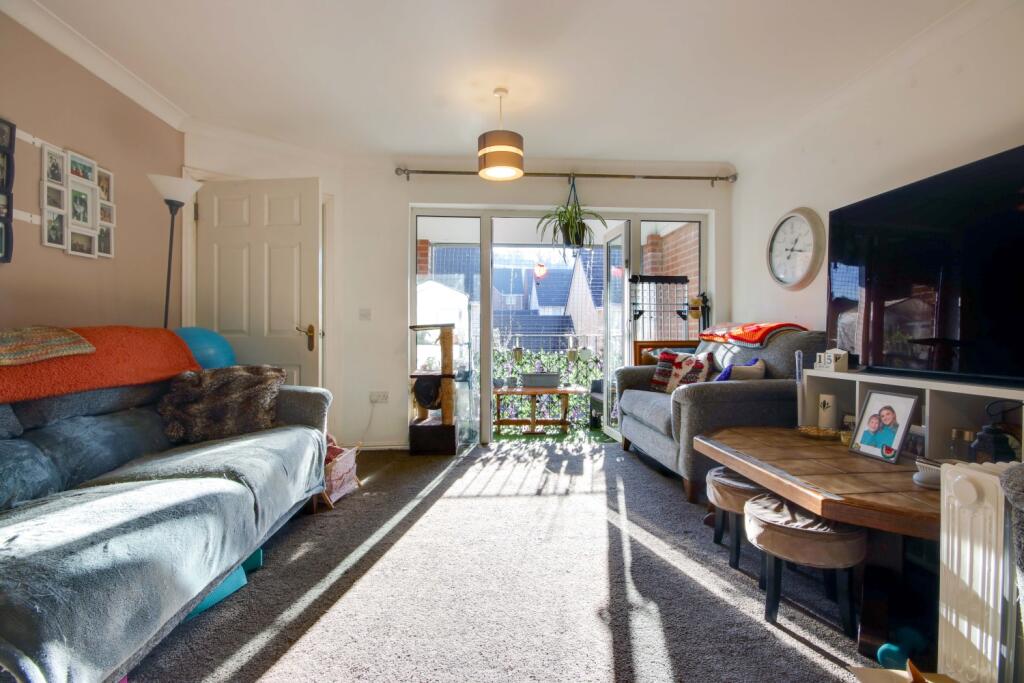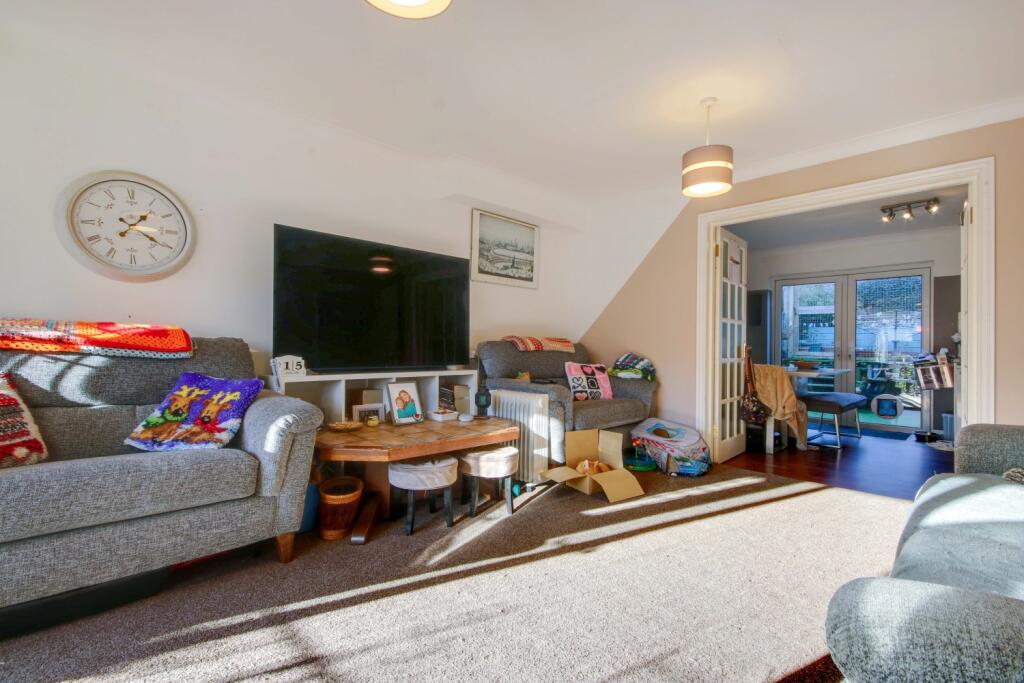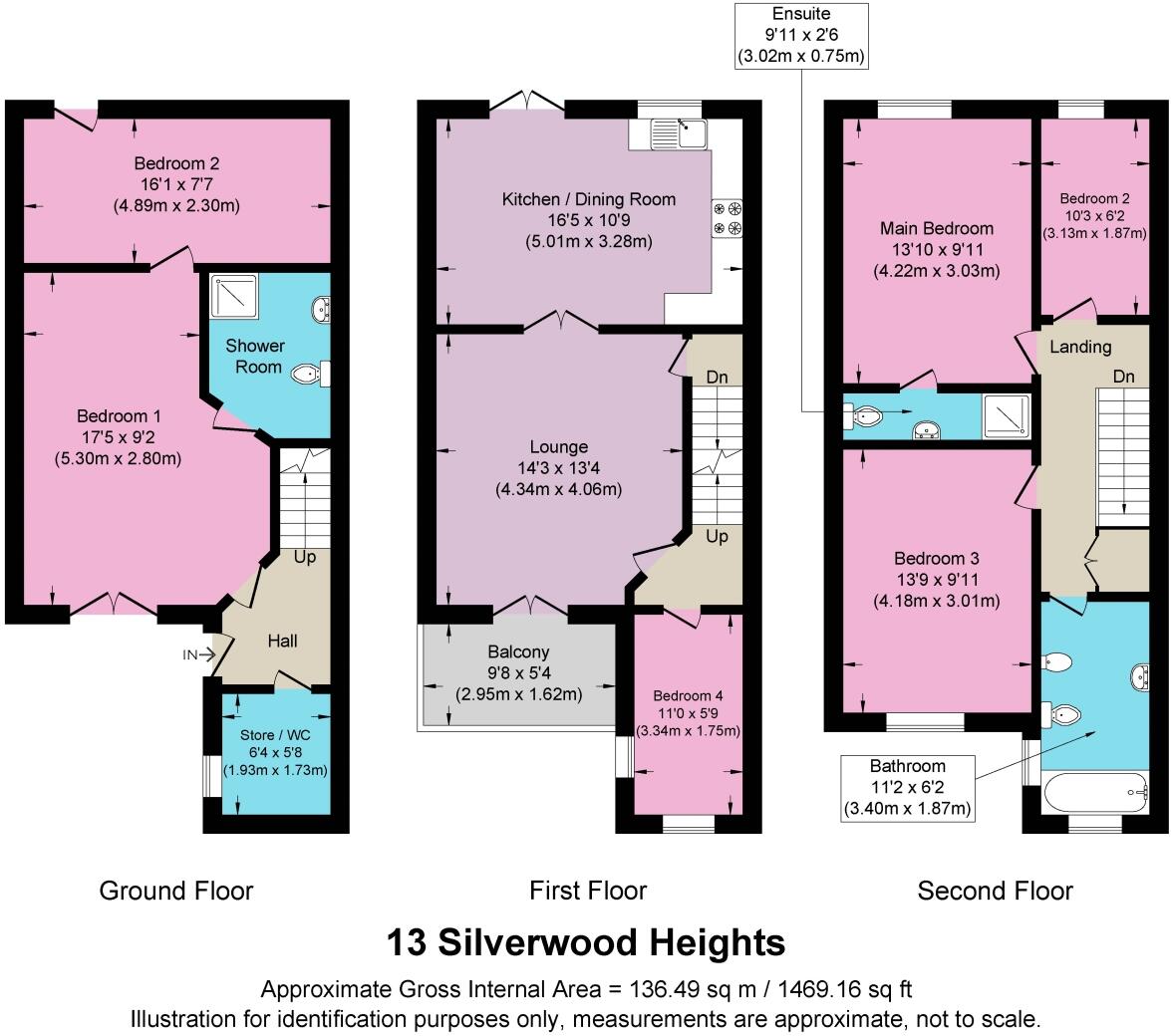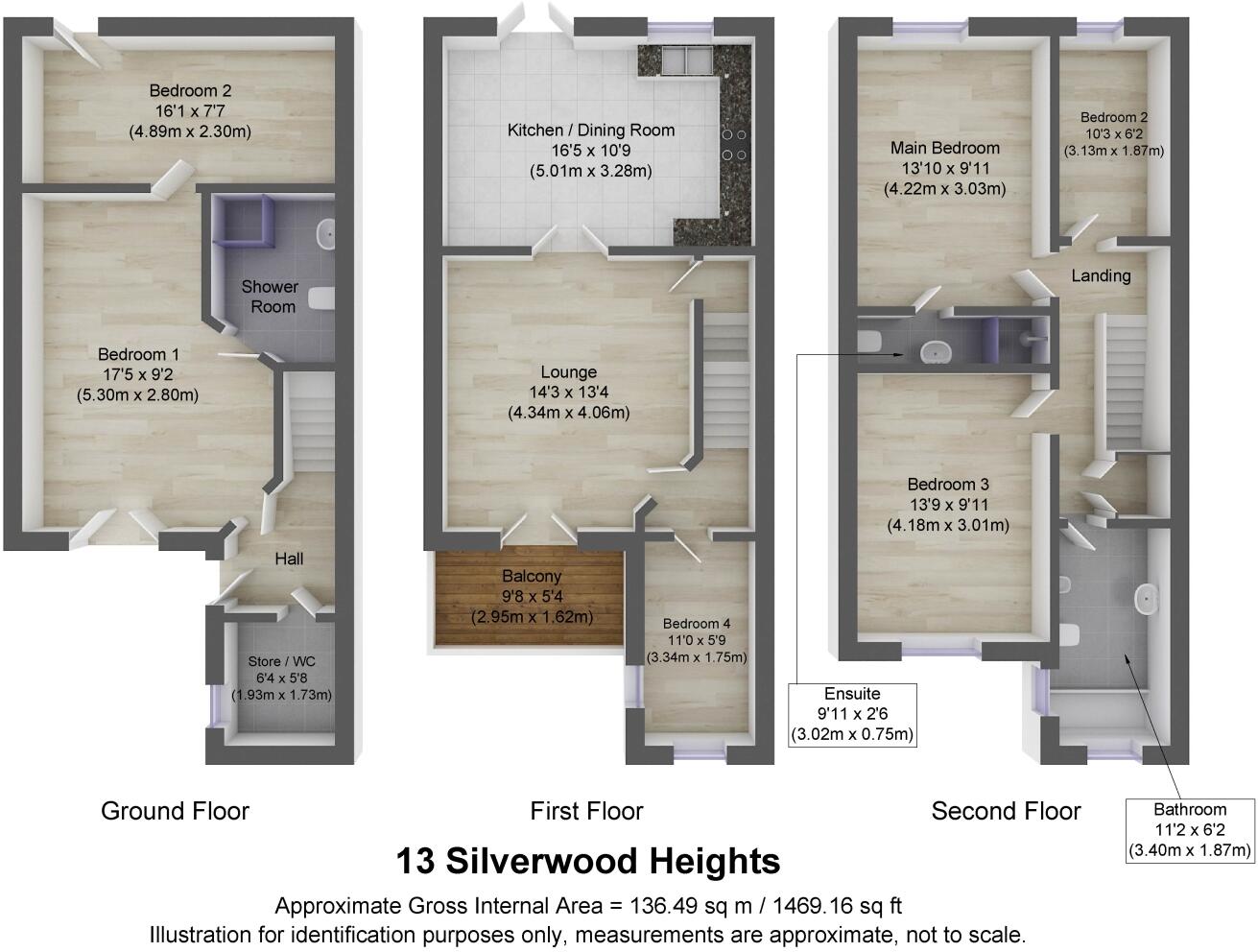- Potential for Dual Occupancy +
- Versatile Rooms Throughout +
- Three Good-Sized Bedrooms +
- Close to Local Amenities +
- Private Parking for 2 Cars +
- Countryside Views to the Rear +
- Perfect Family Home - Those Looking to Upsize +
- Call Now To Book Your Viewing! +
This spacious and versatile three-storey property, located near Barnstaple town centre, offers a wealth of potential for families or those seeking a home with possible dual occupancy options. Boasting two private parking spaces and versatile space, this property provides practicality and plenty of opportunity to make it your own.
On the ground floor, you are welcomed by a converted storage room to your right, originally a WC, which could easily be reverted. To the left is a good-sized living area, currently used as a chillout room, which is currently housing a utility area. This floor also features a convenient shower room. At the rear, you'll find a large, versatile space, currently utilised as a workshop and storage area, which could easily be adapted to suit a variety of needs. Double patio doors lead out to the driveway, enhancing the potential for dual occupancy or separate living arrangements.
Heading upstairs to the first floor, you'll step into an open, spacious living room that comfortably accommodates a three-piece suite. The living space flows seamlessly into the kitchen and dining area, which, while in need of some modernisation, offers ample space for a dining table, a dishwasher, and an integrated oven. Double doors open out onto the rear garden, creating an ideal space for entertaining. A balcony, accessed from this floor, adds a wonderful outdoor feature, perfect for enjoying warmer weather or even growing vegetables. Completing this level is a single bedroom, currently used as a craft room, which could also function as an office.
The second floor houses the main sleeping quarters, consisting of three bedrooms and a family bathroom. The master bedroom is spacious, offering countryside views, plenty of room for freestanding furniture, and an en-suite shower room. A second double bedroom, currently used as a children's room with a day bed, provides ample storage and versatility. The third bedroom is a single room with countryside views. The family bathroom completes this floor and includes a shower over the bath.
Outside, the property features a good-sized, manageable rear garden, offering space for outdoor furniture and summer gatherings. Throughout the home, there is abundant storage, and the layout provides flexibility to adapt to your needs.
With its prime location, expansive layout, and vast potential, this property offers the perfect opportunity to create a unique and tailored living space. Viewings are highly recommended to appreciate all this home has to offer.
The vendors have opted to provide a legal pack for the sale of their property which includes a set of searches. The legal pack provides upfront the essential documentation that tends to cause or create delays in the transactional process.
The legal pack includes
• Evidence of title
• Standard searches (regulated local authority, water & drainage & environmental)
• Protocol forms and answers to standard conveyancing enquiries
The legal pack is available to view in the branch prior to agreeing to purchase the property. The vendor requests that the buyer buys the searches provided in the pack which will be billed at £360 inc VAT upon completion.
Tenure - Local Shop - 0.2 miles // Local School - 0.6 miles Yeo Valley Primary School // Local Pub - 0.6 miles // Parking - Driveway parking for 2 cars // Tenure - Freehold //
