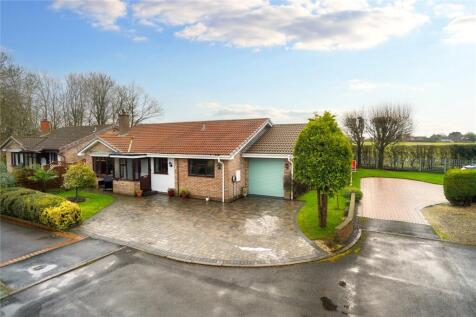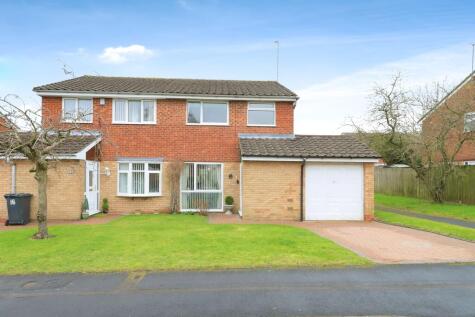4 Bed Detached House, Refurb/BRRR, Wolverhampton, WV6 7TP, £455,000
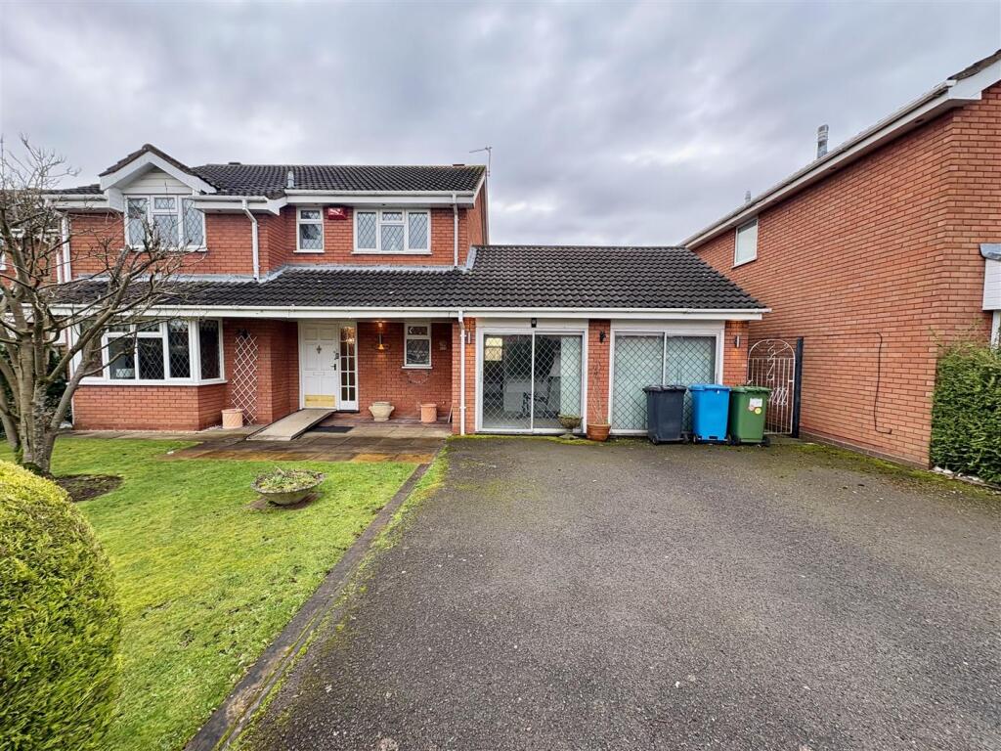
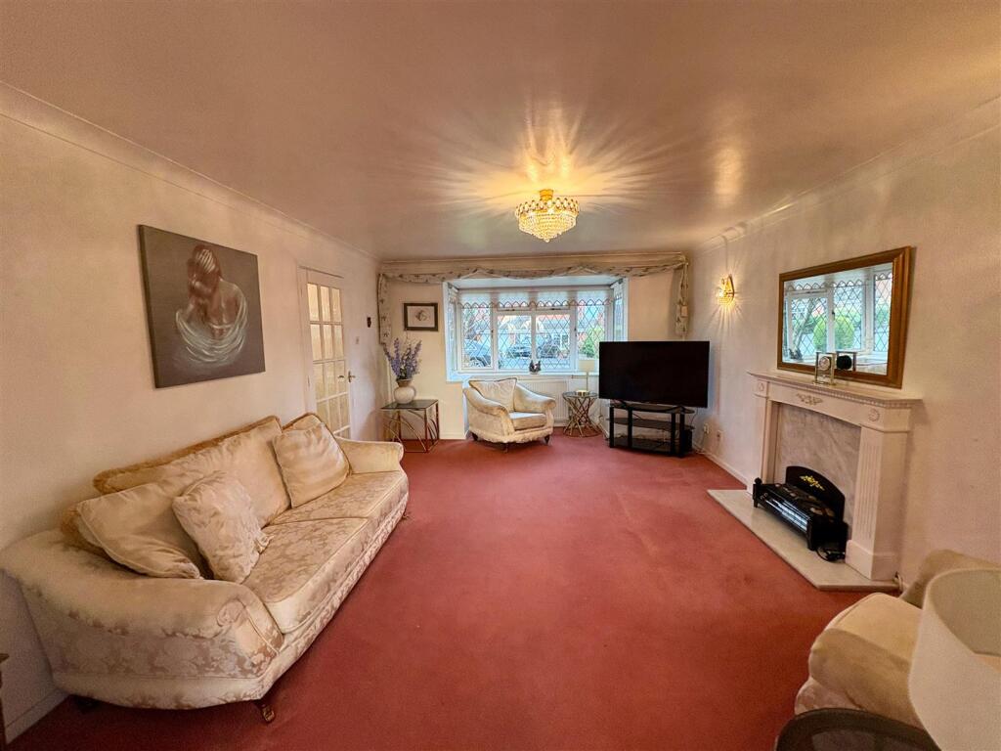
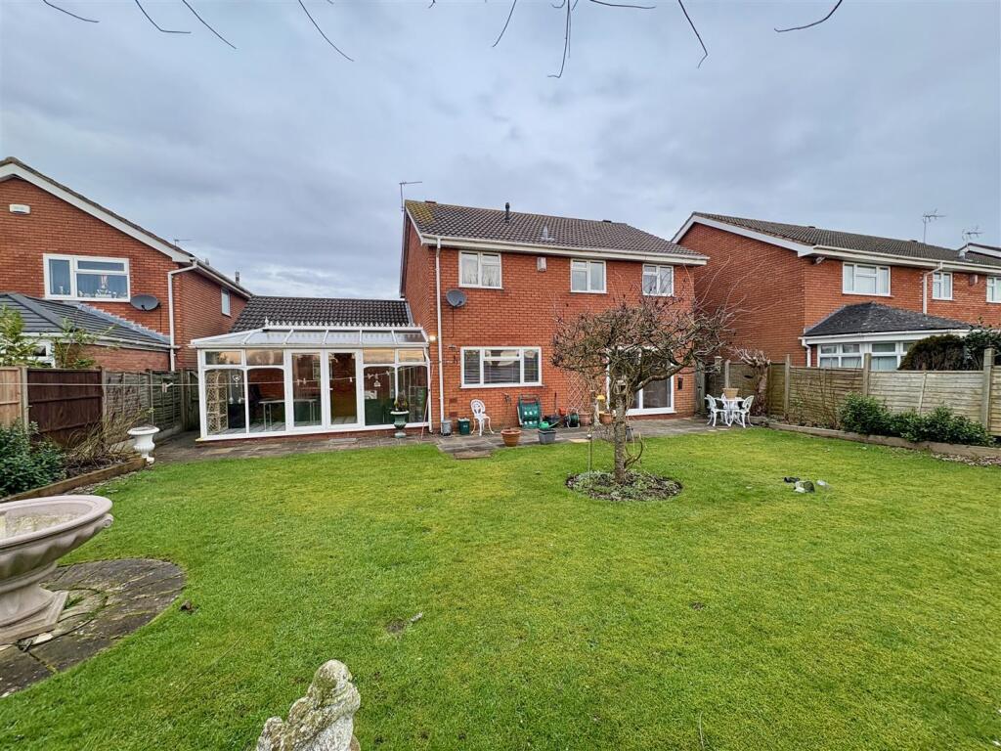
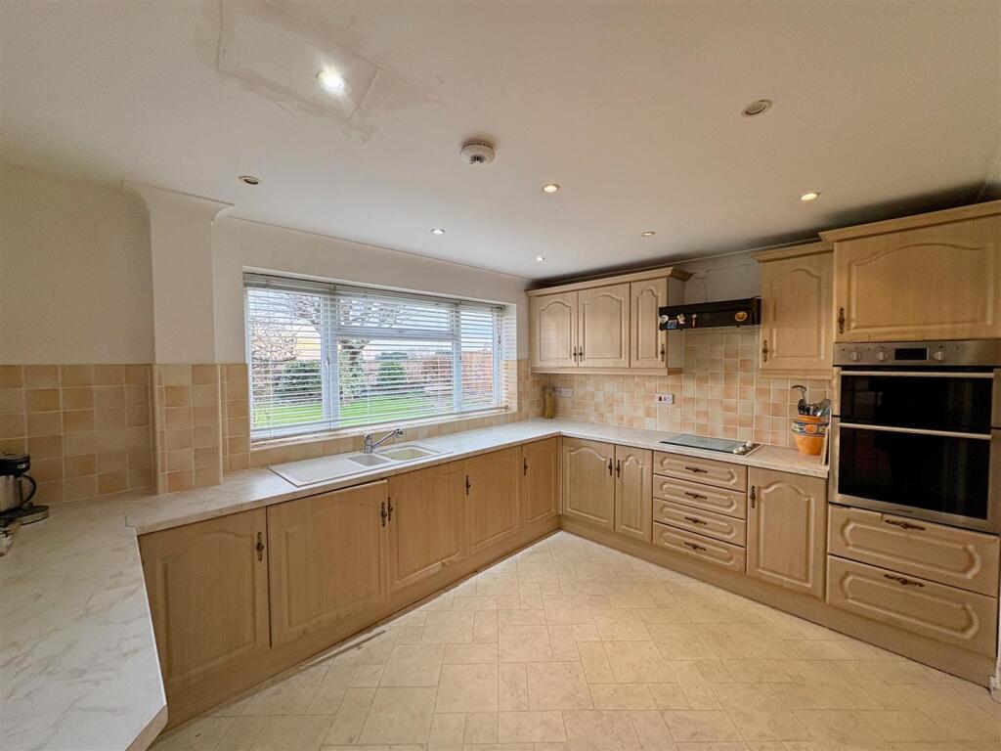
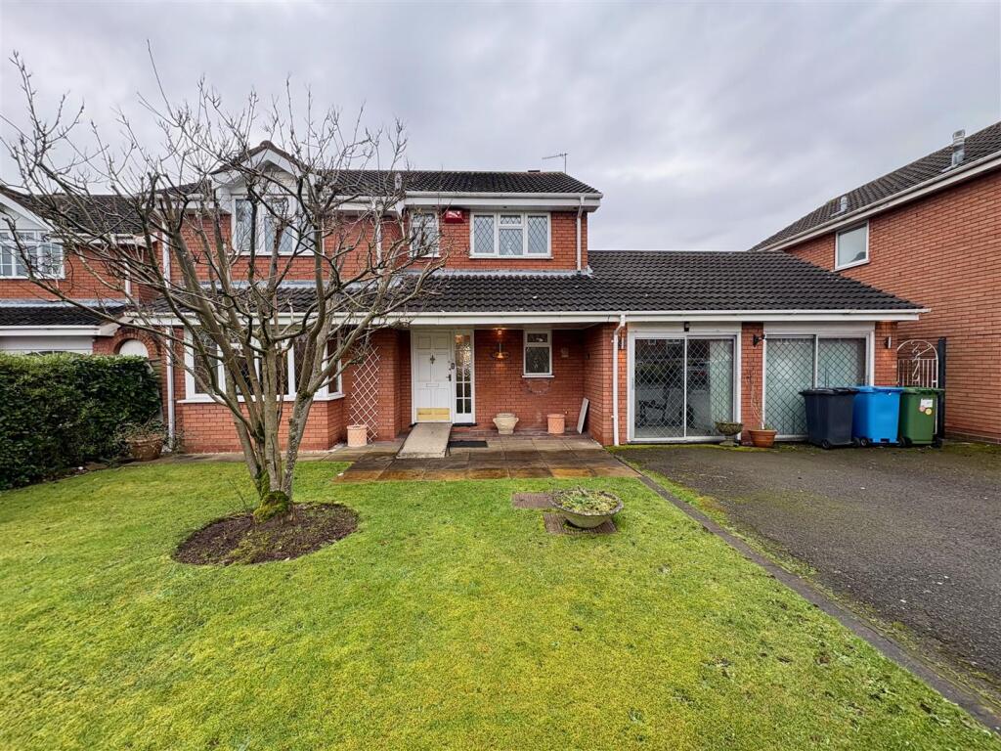
ValuationOvervalued
| Sold Prices | £224K - £650K |
| Sold Prices/m² | £1.6K/m² - £4.9K/m² |
| |
Square Metres | ~129.26 m² |
| Price/m² | £3.5K/m² |
Value Estimate | £361,855£361,855 |
| |
End Value (After Refurb) | £405,331£405,331 |
Investment Opportunity
Cash In | |
Purchase Finance | Bridging LoanBridging Loan |
Deposit (25%) | £113,750£113,750 |
Stamp Duty & Legal Fees | £25,900£25,900 |
Refurb Costs | £50,800£50,800 |
Bridging Loan Interest | £11,944£11,944 |
Total Cash In | £204,144£204,144 |
| |
Cash Out | |
Monetisation | FlipRefinance & RentRefinance & Rent |
Revaluation | £405,331£405,331 |
Mortgage (After Refinance) | £303,998£303,998 |
Mortgage LTV | 75%75% |
Cash Left In | £204,144£204,144 |
Equity | £101,333£101,333 |
Rent Range | £995 - £3,995£995 - £3,995 |
Rent Estimate | £2,223 |
Running Costs/mo | £1,731£1,731 |
Cashflow/mo | £492£492 |
Cashflow/yr | £5,901£5,901 |
ROI | 3%3% |
Gross Yield | 6%6% |
Local Sold Prices
50 sold prices from £224K to £650K, average is £355K. £1.6K/m² to £4.9K/m², average is £3K/m².
| Price | Date | Distance | Address | Price/m² | m² | Beds | Type | |
| £300K | 01/21 | 0.07 mi | 16, Wren Avenue, Wolverhampton, Staffordshire WV6 7TS | - | - | 4 | Detached House | |
| £350K | 12/22 | 0.07 mi | 20, Wren Avenue, Wolverhampton, Staffordshire WV6 7TS | £2,756 | 127 | 4 | Detached House | |
| £345K | 12/22 | 0.09 mi | 5, Hawksmoor Drive, Perton, Wolverhampton, Staffordshire WV6 7TL | £2,899 | 119 | 4 | Detached House | |
| £360K | 08/23 | 0.09 mi | 32, Hawksmoor Drive, Perton, Wolverhampton, Staffordshire WV6 7TE | £3,214 | 112 | 4 | Detached House | |
| £315K | 03/21 | 0.14 mi | 12, Barley Croft, Perton, Wolverhampton, Staffordshire WV6 7XX | - | - | 4 | Detached House | |
| £247K | 11/23 | 0.22 mi | 34, Canterbury Drive, Perton, Wolverhampton, Staffordshire WV6 7XA | £2,093 | 118 | 4 | Semi-Detached House | |
| £260K | 12/22 | 0.27 mi | 64, Severn Drive, Wolverhampton, Staffordshire WV6 7QL | - | - | 4 | Semi-Detached House | |
| £350K | 02/23 | 0.3 mi | 12, The Cartway, Perton, Wolverhampton, Staffordshire WV6 7TZ | - | - | 4 | Detached House | |
| £335K | 05/21 | 0.3 mi | 9, The Pastures, Perton, Wolverhampton, Staffordshire WV6 7UJ | - | - | 4 | Detached House | |
| £350K | 09/21 | 0.3 mi | 6, The Pastures, Perton, Wolverhampton, Staffordshire WV6 7UJ | £2,244 | 156 | 4 | Detached House | |
| £229K | 01/23 | 0.34 mi | 3, Melrose Drive, Wolverhampton, Staffordshire WV6 7XH | - | - | 4 | Semi-Detached House | |
| £640K | 02/21 | 0.35 mi | The Meads, Pattingham Road, Wolverhampton, West Midlands WV6 8DD | £2,676 | 239 | 4 | Detached House | |
| £315K | 06/21 | 0.41 mi | 11, Roundway Down, Wolverhampton, Staffordshire WV6 7SX | - | - | 4 | Detached House | |
| £492.5K | 01/24 | 0.43 mi | 44, Lytham Road, Perton, Wolverhampton, Staffordshire WV6 7YY | £3,381 | 146 | 4 | Detached House | |
| £384K | 06/23 | 0.43 mi | 11, Lytham Road, Perton, Wolverhampton, Staffordshire WV6 7YY | £3,174 | 121 | 4 | Detached House | |
| £224K | 02/21 | 0.45 mi | 7, Naseby Road, Wolverhampton, Staffordshire WV6 7SL | £3,111 | 72 | 4 | Detached House | |
| £325K | 12/20 | 0.46 mi | 4, The Belfry, Perton, Wolverhampton, Staffordshire WV6 7YX | £3,125 | 104 | 4 | Detached House | |
| £650K | 03/21 | 0.52 mi | Amber Verde, Pattingham Road, Perton, Wolverhampton, Staffordshire WV6 7HD | £2,590 | 251 | 4 | Detached House | |
| £465K | 08/23 | 0.53 mi | 10, Berkeley Close, Wolverhampton, Staffordshire WV6 7RX | £2,225 | 209 | 4 | Detached House | |
| £635K | 01/21 | 0.53 mi | Whiteoaks, 60, Perton Road, Wolverhampton, West Midlands WV6 8DJ | - | - | 4 | Detached House | |
| £285K | 10/23 | 0.54 mi | 3, Livingstone Avenue, Perton, Wolverhampton, Staffordshire WV6 7TF | £2,714 | 105 | 4 | Semi-Detached House | |
| £290K | 11/20 | 0.57 mi | 25, Richmond Drive, Perton, Wolverhampton, Staffordshire WV6 7RR | - | - | 4 | Detached House | |
| £490K | 06/23 | 0.62 mi | 10, Quail Green, Wolverhampton, West Midlands WV6 8DF | - | - | 4 | Detached House | |
| £465.5K | 03/21 | 0.62 mi | 9a, Quail Green, Wolverhampton, West Midlands WV6 8DF | - | - | 4 | Detached House | |
| £535K | 09/21 | 0.62 mi | 31, Quail Green, Wolverhampton, West Midlands WV6 8DF | - | - | 4 | Detached House | |
| £250K | 02/21 | 0.62 mi | 28, Quail Green, Wolverhampton, West Midlands WV6 8DF | £1,603 | 156 | 4 | Detached House | |
| £515K | 01/23 | 0.64 mi | 15, Perton Brook Vale, Wolverhampton, West Midlands WV6 8DS | - | - | 4 | Detached House | |
| £265K | 11/20 | 0.66 mi | 21, Tintagel Close, Wolverhampton, Staffordshire WV6 7RG | £2,732 | 97 | 4 | Semi-Detached House | |
| £485K | 01/21 | 0.68 mi | 16, Wightwick Hall Road, Wolverhampton, West Midlands WV6 8BX | - | - | 4 | Detached House | |
| £260K | 06/23 | 0.69 mi | 16, Harald Close, Perton, Wolverhampton, Staffordshire WV6 7NJ | £3,131 | 83 | 4 | Semi-Detached House | |
| £360K | 11/20 | 0.7 mi | 6, Turnberry Close, Wolverhampton, Staffordshire WV6 7RE | £2,835 | 127 | 4 | Detached House | |
| £454.6K | 08/23 | 0.7 mi | 2, Turnberry Close, Wolverhampton, Staffordshire WV6 7RE | £3,953 | 115 | 4 | Detached House | |
| £376K | 09/23 | 0.73 mi | 19, St Mawes Road, Perton, Wolverhampton, Staffordshire WV6 7UN | £3,514 | 107 | 4 | Detached House | |
| £272K | 04/21 | 0.73 mi | 28, St Mawes Road, Perton, Wolverhampton, Staffordshire WV6 7UN | - | - | 4 | Detached House | |
| £360K | 06/21 | 0.73 mi | 3, Wentworth Grove, Perton, Wolverhampton, Staffordshire WV6 7RD | £3,467 | 104 | 4 | Detached House | |
| £378K | 06/21 | 0.73 mi | 18, Wentworth Grove, Perton, Wolverhampton, Staffordshire WV6 7RD | - | - | 4 | Detached House | |
| £390K | 11/20 | 0.73 mi | 38, Wentworth Grove, Perton, Wolverhampton, Staffordshire WV6 7RD | £3,095 | 126 | 4 | Detached House | |
| £279.9K | 10/21 | 0.74 mi | 7, Tutbury Avenue, Perton, Wolverhampton, Staffordshire WV6 7UR | £2,800 | 100 | 4 | Detached House | |
| £475K | 09/21 | 0.74 mi | 3, The Heronry, Wolverhampton, West Midlands WV6 8DY | - | - | 4 | Detached House | |
| £505K | 12/20 | 0.75 mi | 10, The Highfields, Wolverhampton, West Midlands WV6 8DW | £2,837 | 178 | 4 | Detached House | |
| £430K | 04/21 | 0.76 mi | 75, Sabrina Road, Wolverhampton, West Midlands WV6 8BP | - | - | 4 | Detached House | |
| £270K | 05/21 | 0.76 mi | 106, Richmond Drive, Perton, Wolverhampton, Staffordshire WV6 7UQ | £2,077 | 130 | 4 | Detached House | |
| £327K | 09/21 | 0.78 mi | 5, Piper Close, Perton, Wolverhampton, Staffordshire WV6 7NS | - | - | 4 | Detached House | |
| £287K | 08/23 | 0.8 mi | 25, Sutherland Grove, Perton, Wolverhampton, Staffordshire WV6 7PA | - | - | 4 | Semi-Detached House | |
| £430K | 08/21 | 0.81 mi | 15, Collett Road, Perton, Wolverhampton, Staffordshire WV6 7YE | - | - | 4 | Semi-Detached House | |
| £349.9K | 03/21 | 0.83 mi | 20, Goodrich Avenue, Perton, Wolverhampton, Staffordshire WV6 7UL | - | - | 4 | Detached House | |
| £510K | 02/23 | 0.83 mi | 22, Sabrina Road, Wolverhampton, West Midlands WV6 8BP | £3,208 | 159 | 4 | Detached House | |
| £270K | 01/24 | 0.84 mi | 5, Edward Road, Perton, Wolverhampton, Staffordshire WV6 7NA | £3,176 | 85 | 4 | Semi-Detached House | |
| £420K | 04/23 | 0.85 mi | 1, Brunel Grove, Perton, Wolverhampton, Staffordshire WV6 7YD | £4,941 | 85 | 4 | Detached House | |
| £445K | 04/23 | 0.88 mi | 47, Gainsborough Drive, Wolverhampton, Staffordshire WV6 7NR | £4,450 | 100 | 4 | Detached House |
Local Rents
10 rents from £995/mo to £4K/mo, average is £1.9K/mo.
| Rent | Date | Distance | Address | Beds | Type | |
| £1,150 | 12/24 | 0.26 mi | The Windrow, Perton, Wolverhampton, Staffordshire, WV6 | 3 | Detached House | |
| £1,250 | 10/24 | 0.28 mi | - | 3 | Semi-Detached House | |
| £1,650 | 12/24 | 0.36 mi | Sutton Farm Barns, Claverley | 3 | Flat | |
| £1,795 | 12/24 | 0.42 mi | Lytham Road, Perton | 4 | Detached House | |
| £2,750 | 12/24 | 0.46 mi | Perton Road, Wightwick, Wolverhampton | 4 | Detached House | |
| £3,995 | 12/24 | 0.55 mi | Tinacre Hill, Wightwick, Wolverhampton | 6 | Detached House | |
| £995 | 12/24 | 0.59 mi | Browning Grove, Perton, WOLVERHAMPTON | 3 | Flat | |
| £3,995 | 12/24 | 0.59 mi | The New House, Tinacre Hill, Wightwick | 6 | Detached House | |
| £1,995 | 12/24 | 0.61 mi | Southcliffe, Pattingham Road | 4 | Detached House | |
| £2,650 | 12/24 | 0.61 mi | Apsley House, Quail Green, Wightwick | 5 | Detached House |
Local Area Statistics
Population in WV6 | 44,68944,689 |
Population in Wolverhampton | 260,353260,353 |
Town centre distance | 2.01 miles away2.01 miles away |
Nearest school | 0.50 miles away0.50 miles away |
Nearest train station | 2.55 miles away2.55 miles away |
| |
Rental demand | Landlord's marketLandlord's market |
Rental growth (12m) | +25%+25% |
Sales demand | Balanced marketBalanced market |
Capital growth (5yrs) | +38%+38% |
Property History
Price changed to £455,000
March 4, 2025
Listed for £465,000
January 16, 2025
Floor Plans
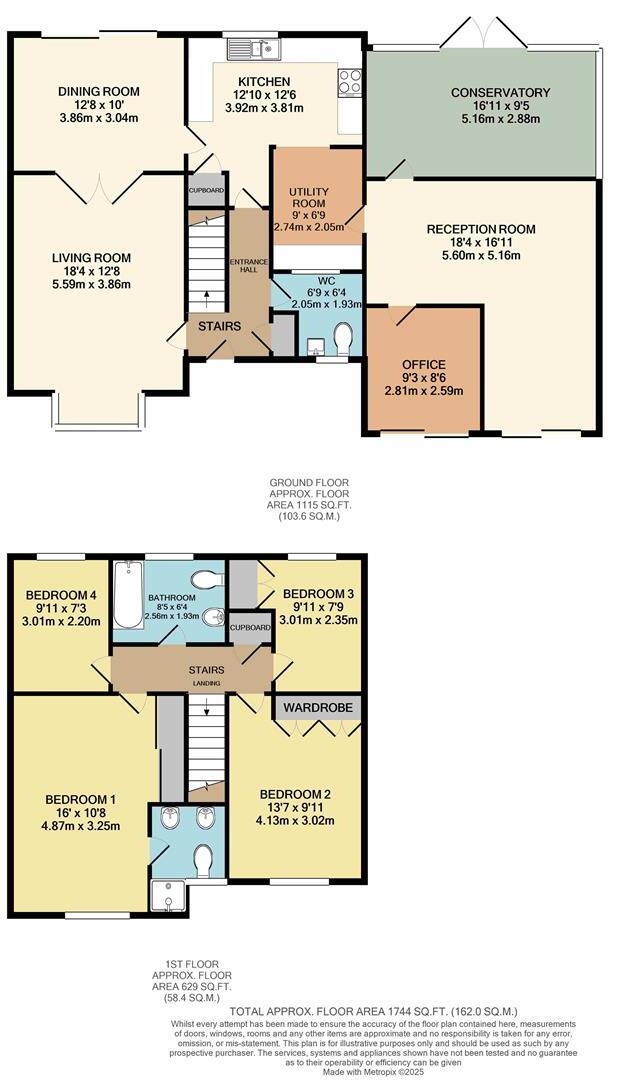
Description
- No upward chain +
- Four bedrooms +
- Living room, dining room and a further reception room +
- En-suite and family bathroom +
- Utility +
- Sought after location within walking distance to Perton Centre and its amenities +
- South facing rear garden with views of the field beyond +
- Guest WC +
- Conservatory +
Introducing Georgia, an impressive detached family home built in 1979 and was the original show home for the Perton development. Offered for sale with no upward chain.
Boasting 3 reception rooms, this spacious property also consists of a sizeable kitchen, utility, conservatory, four bedrooms with an en-suite off bedroom one, family bathroom, guest WC and an office space. The property benefits from double glazing throughout, a driveway for off road parking and stunning views to the rear.
Modernisation is required throughout but this property has the potential to be an incredible family home.
Location - The property is situated off Hawksmoor Drive, in a highly sought after location on the Perton development. within walking distance to the lake, nature walks, bus services and the excellent local amenities that Perton centre has to offer including shops, medical centres, petrol station, library, restaurants and schools.
Front - Having a tarmac driveway, an area of lawn, gated side access to the rear of the property and a canopy porch.
Entrance Hall - Having radiator, doors into the kitchen, living room, WC and the cloakroom.
Guest Wc - 2.05 x 1.93 (6'8" x 6'3") - Having lino flooring, obscure window to the front, radiator, WC and wall hung hand washbasin.
Living Room - 5.59 x 3.86 (18'4" x 12'7") - Having carpeted flooring, plain coving to the ceiling, two radiators, window to the front and a marble fireplace. With glass doors leading into the dining room.
Dining Room - 3.86 x 3.04 (12'7" x 9'11") - Having carpeted flooring, plain coving to the ceiling, sliding doors opening onto the rear patio and door leading into the kitchen.
Kitchen - 3.92 x 3.81 (12'10" x 12'5") - Having lino flooring, radiator, under stairs storage, wall, drawer and base units, 1.5 sink, laminate worktops and window to the rear. Benefitting from integrated appliances including electric hob with extractor over, gas oven and grill. With archway into the utility.
Utility - 2.74 x 2.05 (8'11" x 6'8") - Having lino flooring, wall and base units, laminate worktop, circular sink and space and plumbing for washing machine and dishwasher. With door into the reception room.
Reception Room - 5.60 x 5.16 (18'4" x 16'11") - Originally the showroom for the show home, this is a really versatile space. Having a brick fireplace, sliding doors opening onto the front driveway and door into the office space. Could easily be converted into a garage if required.
Office - 2.81 x 2.59 (9'2" x 8'5") - Having a radiator, dual aspect windows and sliding doors opening onto the front driveway.
Landing - Having doors to the four bedrooms. family bathroom and airing cupboard. With loft hatch providing access to the space above.
Bedroom One - 4.87 x 3.86 (15'11" x 12'7") - Having radiator, built in wardrobes with sliding doors, window to the front and door leading into the en-suite.
En-Suite - Having radiator, WC, recess shower enclosure, obscure window to the front and dual hand washbasins set within vanity unit.
Bedroom Two - 4.13 x 3.02 (13'6" x 9'10") - Having radiator, built in wardrobe with sliding doors and window to the front.
Bedroom Three - 3.01 x 2.35 (9'10" x 7'8") - Having radiator, built in wardrobe and window to the rear.
Bedroom Four - 3.01 x 2.20 (9'10" x 7'2") - Having window to the rear.
Family Bathroom - Having a panel bath with mixer tap and shower head, radiator, pedestal hand washbasin, WC, fully tiled walls and obscure window to the rear.
Conservatory - Having tile flooring, ceiling fan with light, dual aspect floor to ceiling windows and French doors opening onto the patio area.
Rear - An enclosed south facing rear garden. Having a lawn with borders, patio area, water source and views over the field beyond.
Council Tax Band E - South Staffs CC - Please note if a property has been improved or extended since it was placed in a Council Tax band, the Valuation Office Agency can’t review the banding to take account of the alterations until it’s sold. Once a sale takes place the banding will be reviewed. As each Council Tax band covers a range of values, the band isn’t always increased following improvements and a sale.
Viewing - By arrangement through Worthington Estates Codsall office .
Tenure - We believe this property to be FREEHOLD. Buyers are advised to obtain verification from their solicitors as to the Freehold/Leasehold status of the property.
Services - We are informed by the vendor that all mains services are connected.
Possession - Vacant possession will be given on completion.
Floor Plans - Where shown, the plan is for illustration purposes only and is not to scale.
Fixtures And Fittings - Items of fixtures and fittings not mentioned in these sales particulars are either excluded from the sale or may be available by separate negotiation. Please make enquiries with either the vendor or agents in this regard.
Consumer Protection From Unfair Trading Regulation - We have prepared these sales particulars as a general guide to give a broad description of the property. They are not intended to constitute part of an offer or contract. We have not carried out a structural survey and the services, appliances and specific fittings have not been tested. All photographs, measurements, floorplans and distances referred to are given as a guide only and should be checked and confirmed by your Solicitor prior to exchange of contracts. The copyright of all details, photographs and floorplans remain exclusive to Worthington Estates. We reserve the right to amend these particulars without notice.
Free Market Appraisal - If you are thinking of selling your property, Worthington Estates would be delighted to carry out a free market appraisal of your property without obligation. Please contact us or feel free to pop in and see us.
Similar Properties
Like this property? Maybe you'll like these ones close by too.
