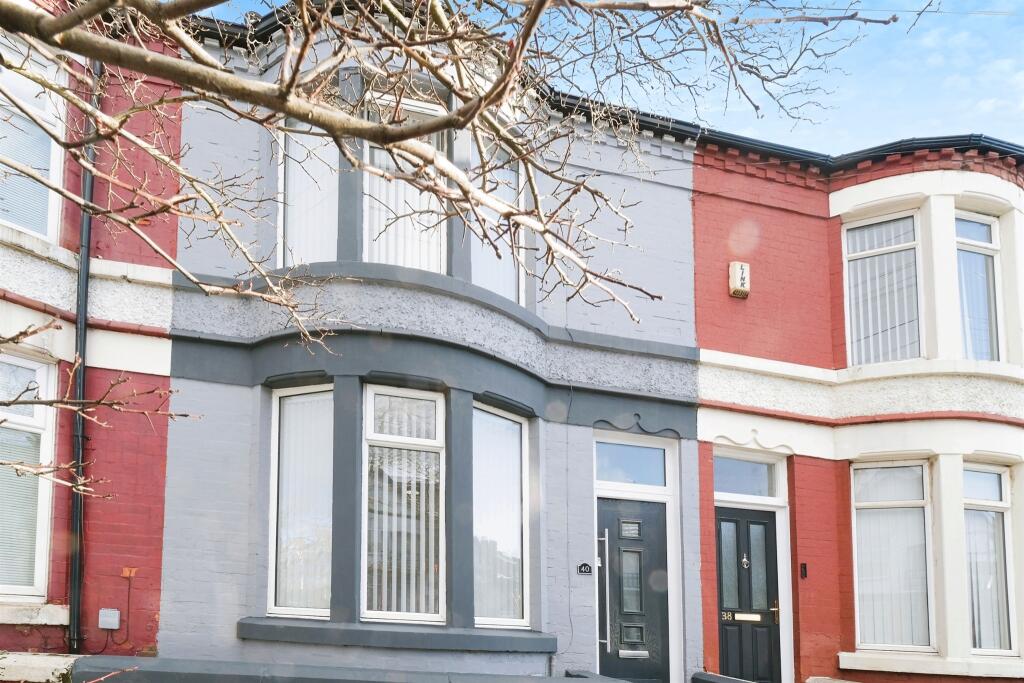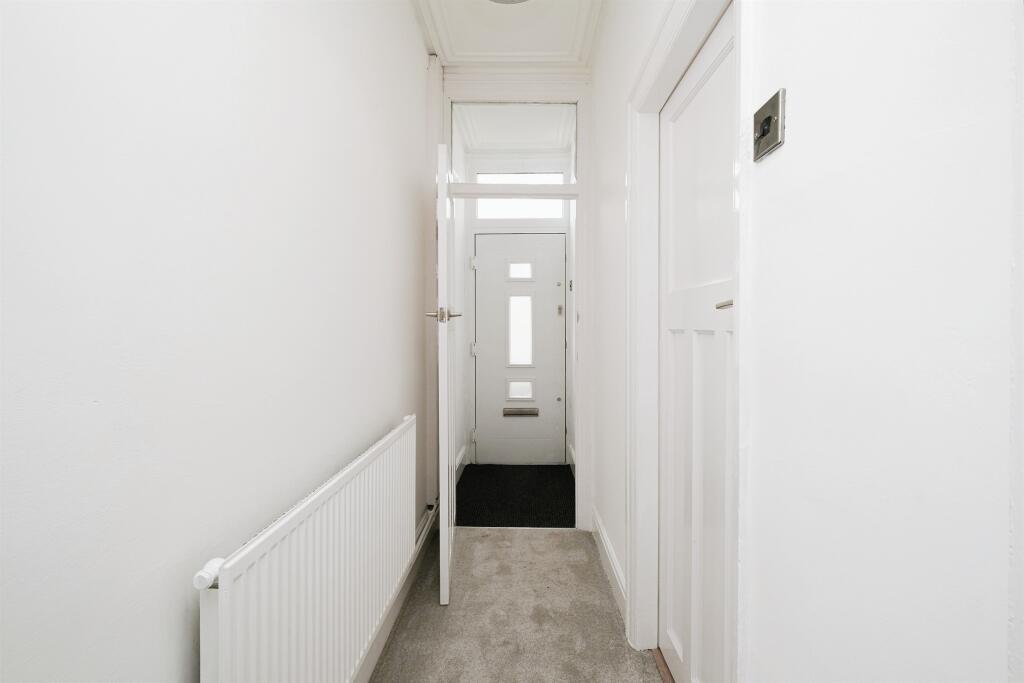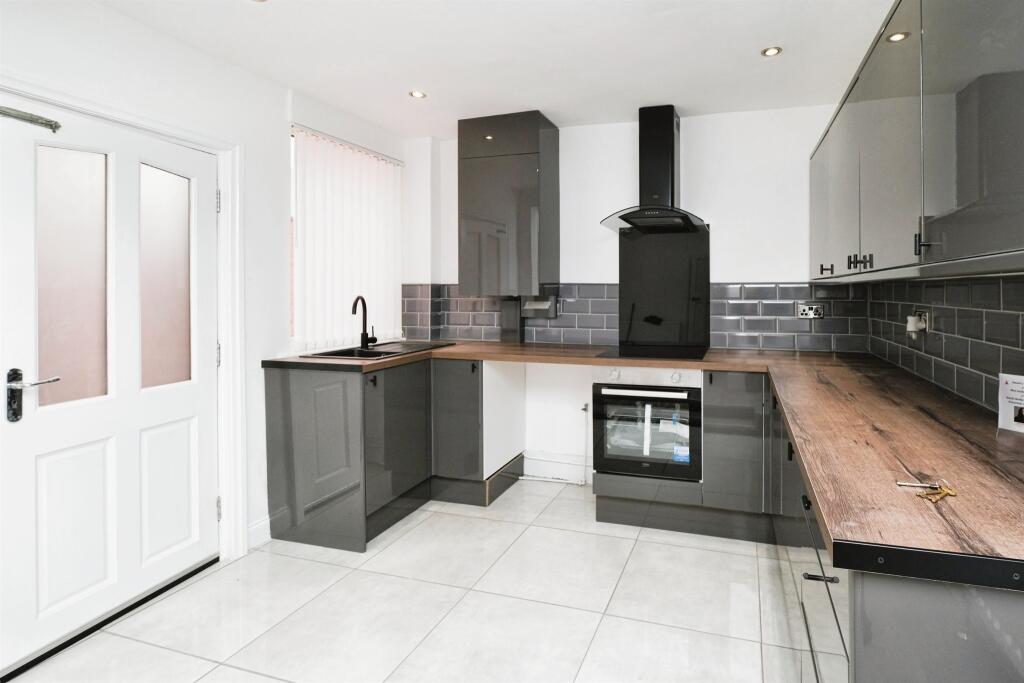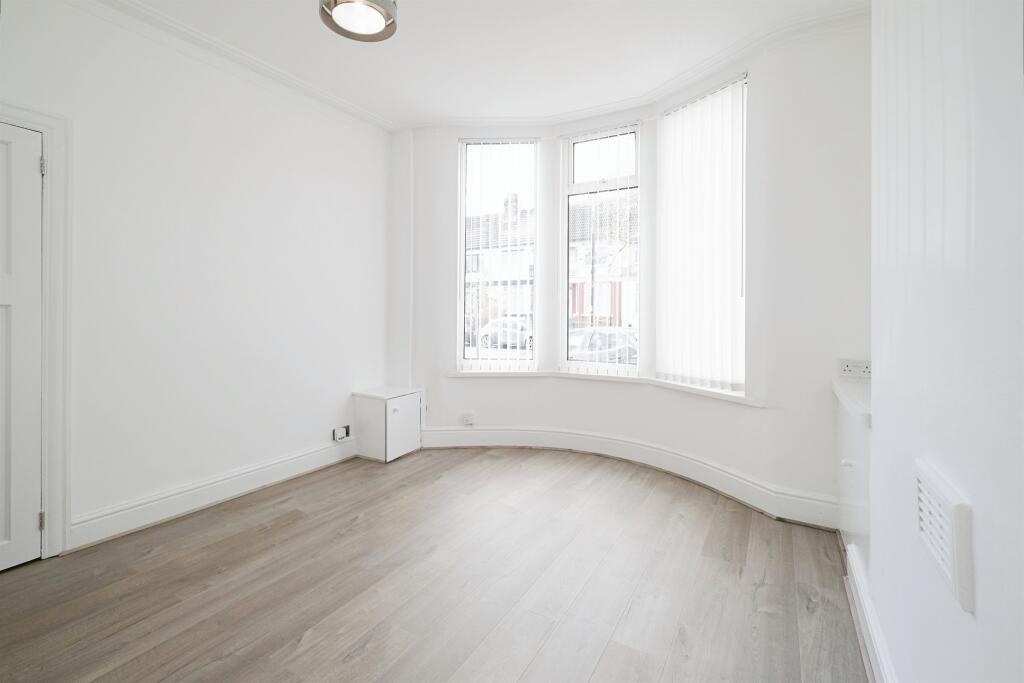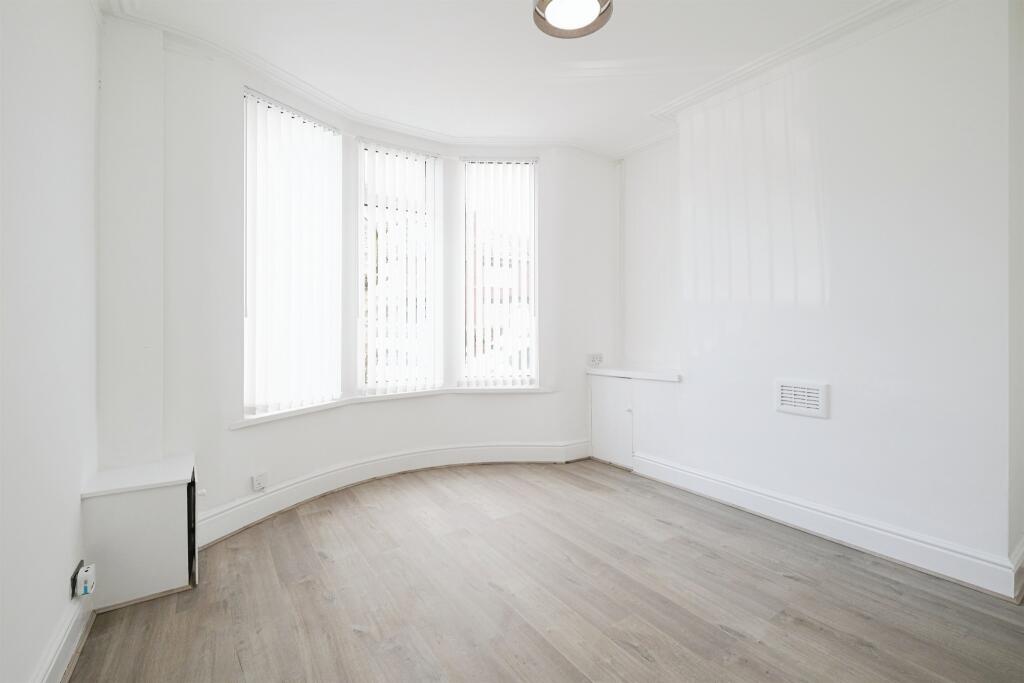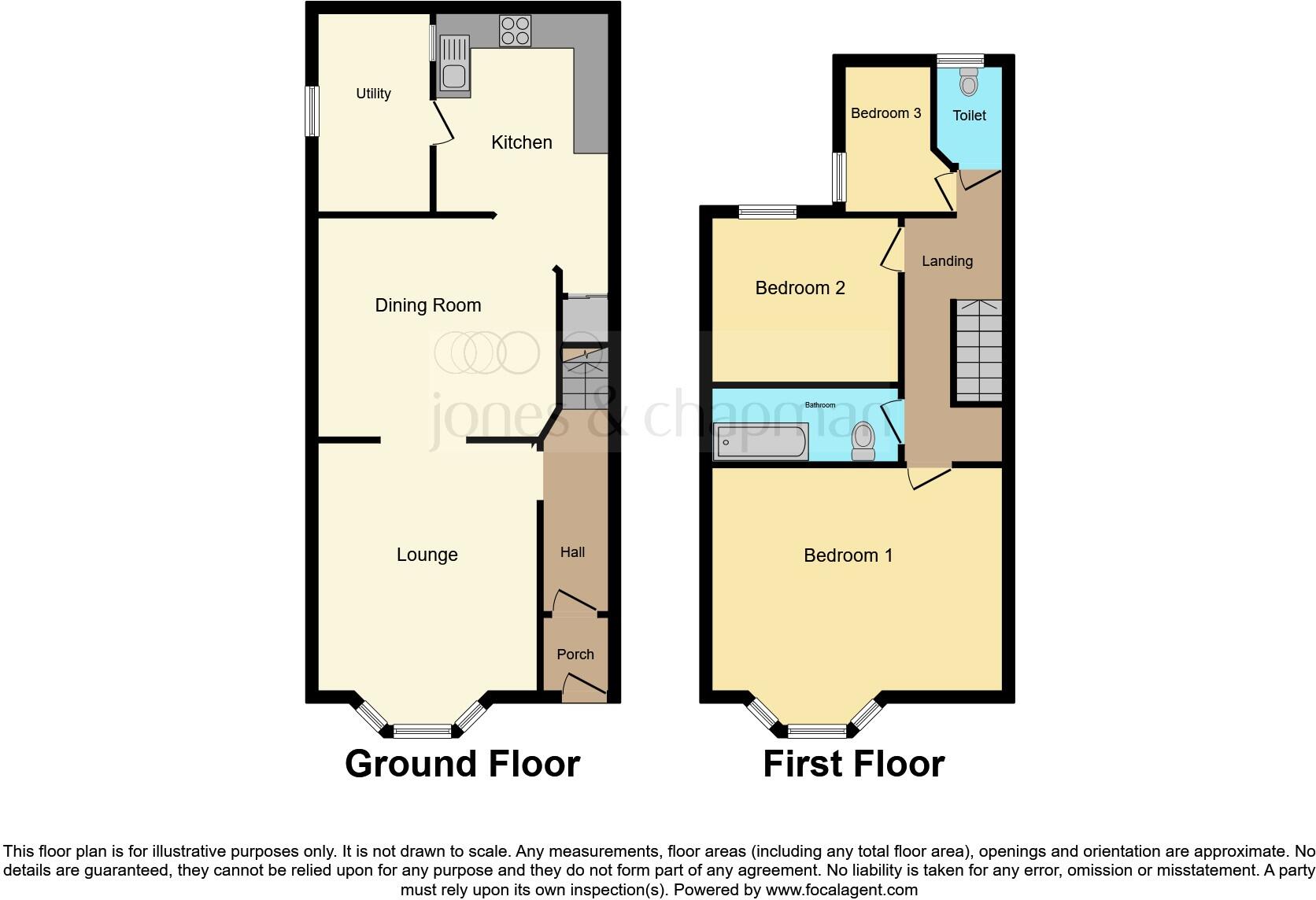- Refurbished 3 bedroomed mid terraced property +
- Popular L15 location +
- 2 reception rooms and attractive modern kitchen +
- 3 bedrooms and family bathroom with separate WC +
- Spacious rear yard, GCH and DG +
- Internal inspection highly recommended +
SUMMARY
Refurbished 3 bedroomed mid terrace property, lounge, dining room open to modern fitted kitchen. To the first floor are 3 bedrooms attractive family bathroom and separate WC. The property also has DG and GCH and spacious rear yard. An internal inspection is recommended.
DESCRIPTION
Jones and Chapman are delighted to bring to the market this fully refurbished 3 bedroomed mid terrace property located in the popular Wavertree area. The property offers an extremely high standard of presentation and offers easy access to an extensive range of amenities including, public transport links, local schools and shops, and leisure and recreational facilities. This property would make an ideal family home and an internal inspection is strongly recommended to fully appreciate this lovely property.
Entrance Vestibule
Lounge 13' 1" x 11' 4" ( 3.99m x 3.45m )
Double glazed window to the front, radiator.
Dining Room 12' 1" x 11' 8" into alcove ( 3.68m x 3.56m into alcove )
double glazed window to the side, radiator, laminate floor.
Open to:
Kitchen 10' 1" x 9' 5" ( 3.07m x 2.87m )
Fitted kitchen with wall and base units, work surfaces incorporating a sink and drainer, tiled splash back, oven, hob with cooker hood over, radiator, understair storage, double glazed window to the side and door leading to yard.
Bedroom One 15' 9" x 12' 4" max ( 4.80m x 3.76m max )
Double glazed window to the front, radiator.
Bedroom Two 8' 5" x 7' 8" max ( 2.57m x 2.34m max )
Double glazed window to the rear.
Bedroom Three 8' 2" x 6' 3" max ( 2.49m x 1.91m max )
Window to the side, radiator.
Separate
Double glazed window, W.C.
Bathroom
Bath, shower, wash hand basin in vanity unit, radiator.
External
Yard to the rear with gated access.
1. MONEY LAUNDERING REGULATIONS: Intending purchasers will be asked to produce identification documentation at a later stage and we would ask for your co-operation in order that there will be no delay in agreeing the sale.
2. General: While we endeavour to make our sales particulars fair, accurate and reliable, they are only a general guide to the property and, accordingly, if there is any point which is of particular importance to you, please contact the office and we will be pleased to check the position for you, especially if you are contemplating travelling some distance to view the property.
3. The measurements indicated are supplied for guidance only and as such must be considered incorrect.
4. Services: Please note we have not tested the services or any of the equipment or appliances in this property, accordingly we strongly advise prospective buyers to commission their own survey or service reports before finalising their offer to purchase.
5. THESE PARTICULARS ARE ISSUED IN GOOD FAITH BUT DO NOT CONSTITUTE REPRESENTATIONS OF FACT OR FORM PART OF ANY OFFER OR CONTRACT. THE MATTERS REFERRED TO IN THESE PARTICULARS SHOULD BE INDEPENDENTLY VERIFIED BY PROSPECTIVE BUYERS OR TENANTS. NEITHER SEQUENCE (UK) LIMITED NOR ANY OF ITS EMPLOYEES OR AGENTS HAS ANY AUTHORITY TO MAKE OR GIVE ANY REPRESENTATION OR WARRANTY WHATEVER IN RELATION TO THIS PROPERTY.
