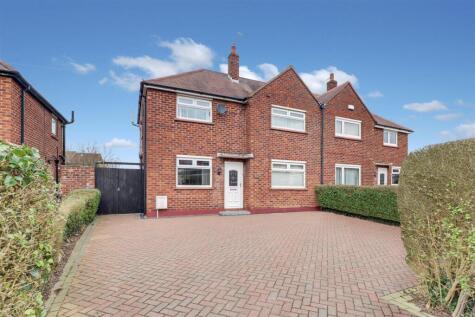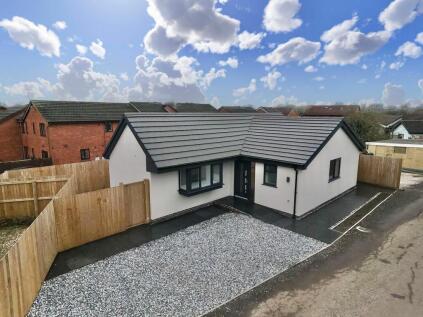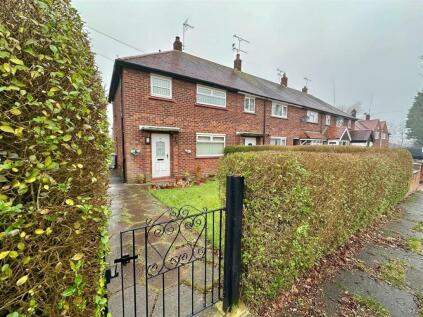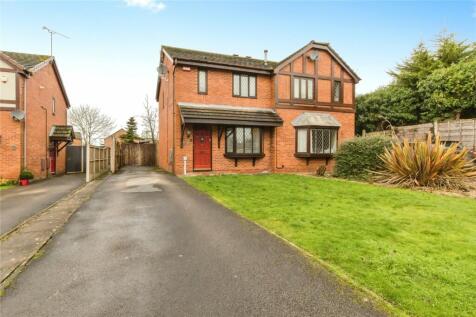3 Bed Semi-Detached House, Single Let, Crewe, CW2 8RX, £150,000
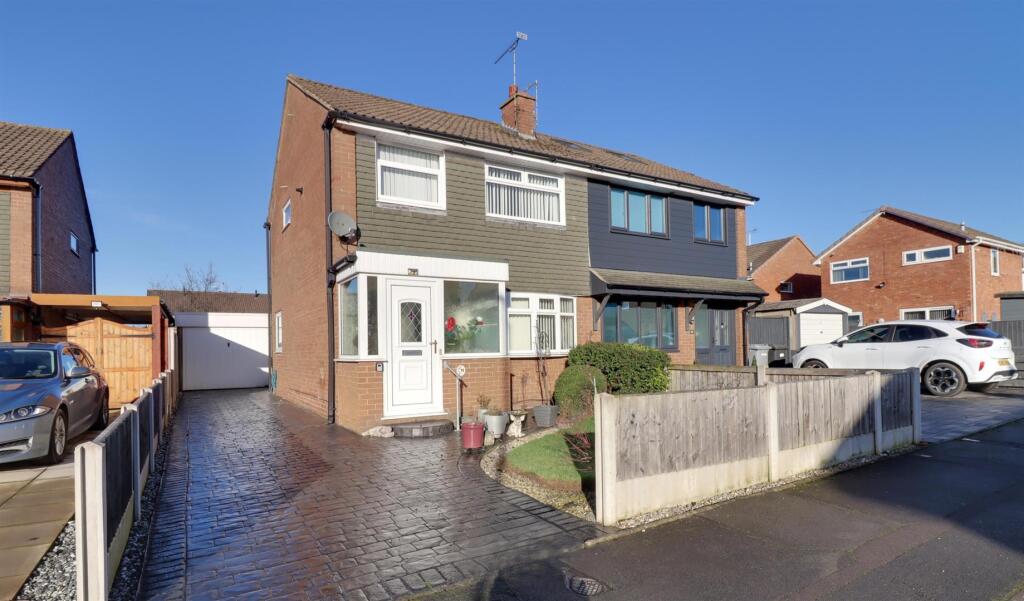
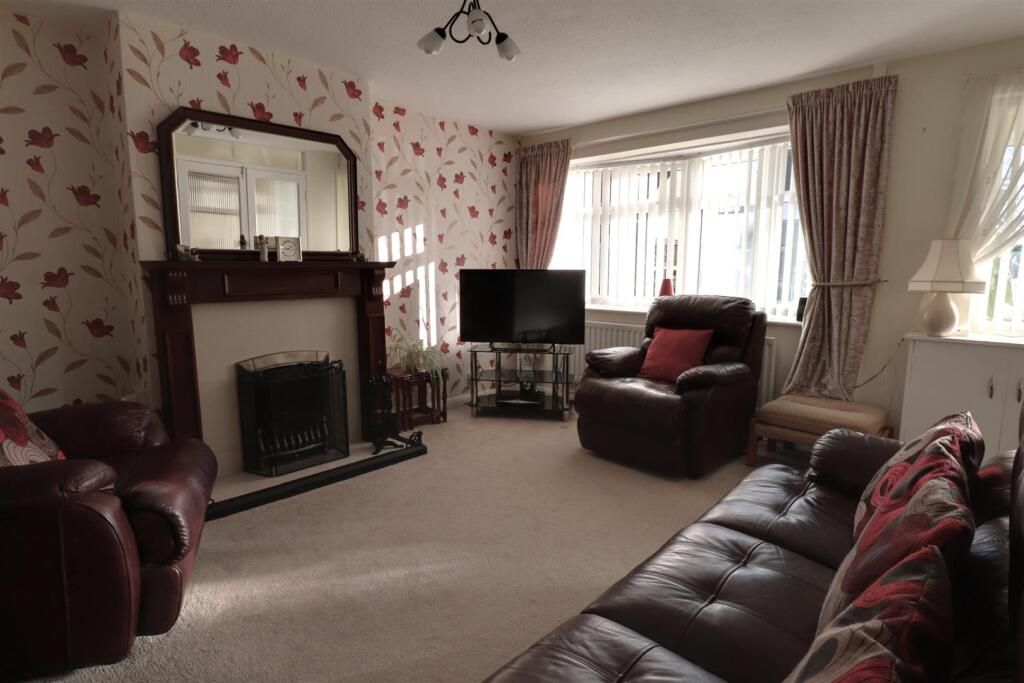
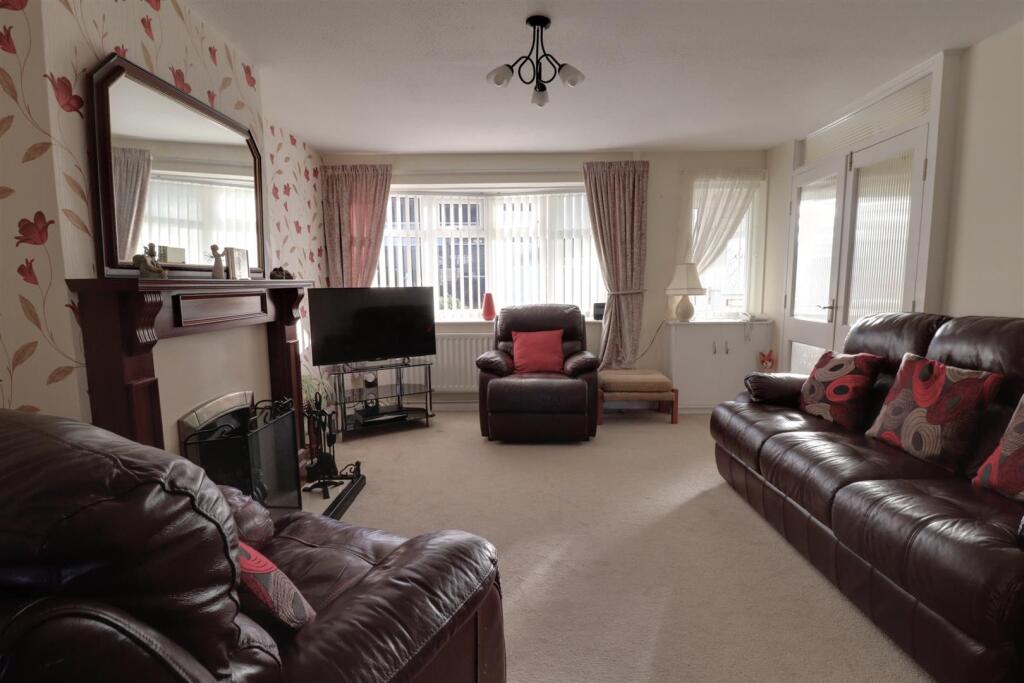
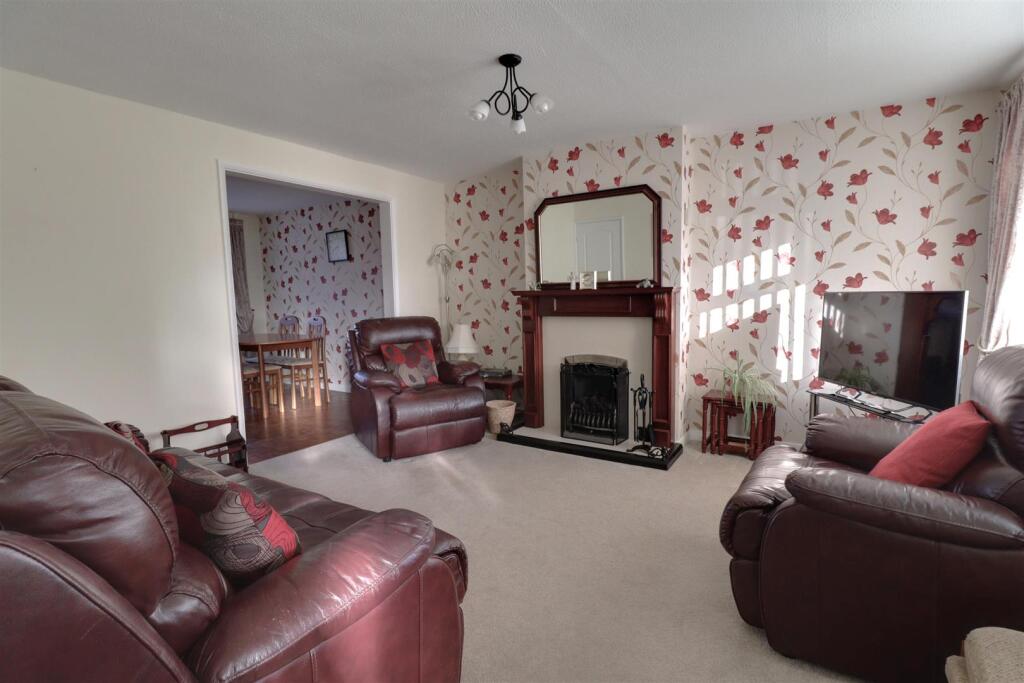
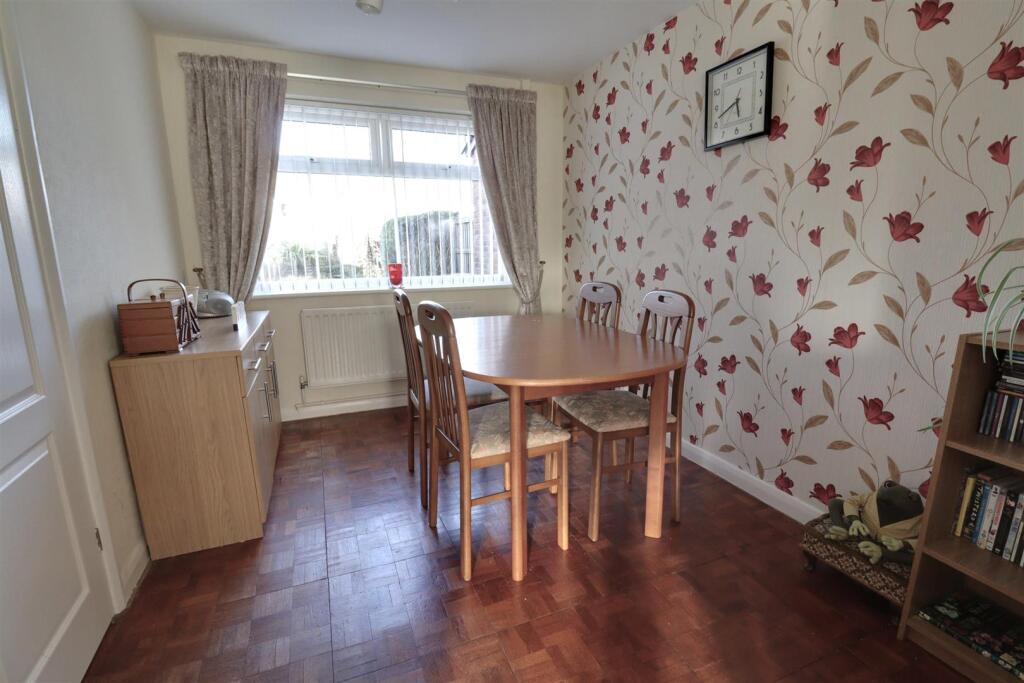
ValuationUndervalued
| Sold Prices | £86K - £270K |
| Sold Prices/m² | £1.1K/m² - £4.6K/m² |
| |
Square Metres | ~93 m² |
| Price/m² | £1.6K/m² |
Value Estimate | £200,058£200,058 |
| BMV | 21% |
Cashflows
Cash In | |
Purchase Finance | MortgageMortgage |
Deposit (25%) | £37,500£37,500 |
Stamp Duty & Legal Fees | £6,150£6,150 |
Total Cash In | £43,650£43,650 |
| |
Cash Out | |
Rent Range | £795 - £2,500£795 - £2,500 |
Rent Estimate | £800 |
Running Costs/mo | £649£649 |
Cashflow/mo | £151£151 |
Cashflow/yr | £1,815£1,815 |
ROI | 4%4% |
Gross Yield | 6%6% |
Local Sold Prices
50 sold prices from £86K to £270K, average is £168.5K. £1.1K/m² to £4.6K/m², average is £2.2K/m².
| Price | Date | Distance | Address | Price/m² | m² | Beds | Type | |
| £163K | 02/21 | 0.05 mi | 18, Windermere Road, Wistaston, Crewe, Cheshire CW2 8RJ | £2,264 | 72 | 3 | Semi-Detached House | |
| £137.5K | 03/21 | 0.06 mi | 44, Handforth Road, Crewe, Cheshire CW2 8PN | £1,741 | 79 | 3 | Terraced House | |
| £143K | 08/21 | 0.06 mi | 40, Handforth Road, Crewe, Cheshire East CW2 8PN | £1,505 | 95 | 3 | Terraced House | |
| £137.7K | 06/21 | 0.06 mi | 48, Handforth Road, Crewe, Cheshire East CW2 8PN | £1,601 | 86 | 3 | Terraced House | |
| £146.5K | 03/24 | 0.06 mi | 40, Handforth Road, Crewe, Cheshire East CW2 8PN | £1,542 | 95 | 3 | Terraced House | |
| £140.5K | 11/23 | 0.08 mi | 28, Handforth Road, Crewe, Cheshire East CW2 8PL | - | - | 3 | Semi-Detached House | |
| £165.5K | 02/23 | 0.09 mi | 134, Wistaston Green Road, Wistaston, Crewe, Cheshire East CW2 8QZ | - | - | 3 | Terraced House | |
| £254K | 11/22 | 0.11 mi | 6, Field Lane, Wistaston, Crewe, Cheshire East CW2 8SS | £2,535 | 100 | 3 | Detached House | |
| £150K | 03/21 | 0.11 mi | 2, Fairbrook, Wistaston, Crewe, Cheshire CW2 8SF | £2,486 | 60 | 3 | Semi-Detached House | |
| £138K | 05/24 | 0.11 mi | 106, Wistaston Green Road, Wistaston, Crewe, Cheshire East CW2 8QZ | £1,551 | 89 | 3 | Terraced House | |
| £160K | 04/23 | 0.12 mi | 26, Bowness Road, Wistaston, Crewe, Cheshire East CW2 8RN | £4,571 | 35 | 3 | Semi-Detached House | |
| £193K | 07/23 | 0.13 mi | 11, Langdale Road, Wistaston, Crewe, Cheshire East CW2 8RS | £2,309 | 84 | 3 | Semi-Detached House | |
| £176K | 03/21 | 0.13 mi | 54, Langdale Road, Wistaston, Crewe, Cheshire CW2 8RS | £2,071 | 85 | 3 | Semi-Detached House | |
| £170K | 03/21 | 0.13 mi | 1, Langdale Road, Wistaston, Crewe, Cheshire East CW2 8RS | £2,237 | 76 | 3 | Semi-Detached House | |
| £200K | 05/23 | 0.13 mi | 15, Langdale Road, Wistaston, Crewe, Cheshire East CW2 8RS | - | - | 3 | Semi-Detached House | |
| £160K | 03/21 | 0.14 mi | 53, Field Lane, Wistaston, Crewe, Cheshire CW2 8ST | - | - | 3 | Semi-Detached House | |
| £210K | 05/23 | 0.14 mi | 63, Field Lane, Wistaston, Crewe, Cheshire East CW2 8ST | £3,559 | 59 | 3 | Semi-Detached House | |
| £185K | 10/21 | 0.14 mi | 1, Marple Crescent, Crewe, Cheshire East CW2 8PP | £2,151 | 86 | 3 | Semi-Detached House | |
| £200K | 09/23 | 0.15 mi | 26, Tabley Road, Crewe, Cheshire East CW2 8PW | £2,245 | 89 | 3 | Semi-Detached House | |
| £191K | 12/22 | 0.16 mi | 133, Field Lane, Wistaston, Crewe, Cheshire East CW2 8ST | £2,821 | 68 | 3 | Semi-Detached House | |
| £158.5K | 02/24 | 0.18 mi | 29, Ravenscroft Road, Crewe, Cheshire East CW2 8PQ | £1,957 | 81 | 3 | Semi-Detached House | |
| £135K | 12/21 | 0.19 mi | 11, Larch Road, Wistaston, Crewe, Cheshire East CW2 8UN | £1,709 | 79 | 3 | Terraced House | |
| £243K | 06/21 | 0.19 mi | 36, Glendale Close, Wistaston, Crewe, Cheshire CW2 8QE | £2,672 | 91 | 3 | Detached House | |
| £225K | 08/21 | 0.19 mi | 13, Glendale Close, Wistaston, Crewe, Cheshire East CW2 8QE | £2,528 | 89 | 3 | Detached House | |
| £148K | 02/21 | 0.2 mi | 63, Capesthorne Road, Crewe, Cheshire CW2 8PU | £1,451 | 102 | 3 | Terraced House | |
| £170K | 11/23 | 0.2 mi | 73, Capesthorne Road, Crewe, Cheshire East CW2 8PU | £2,179 | 78 | 3 | Terraced House | |
| £270K | 08/23 | 0.23 mi | 4, Patterdale Close, Wistaston, Crewe, Cheshire East CW2 8NX | - | - | 3 | Detached House | |
| £147.5K | 11/23 | 0.24 mi | 8, Ravenscroft Road, Crewe, Cheshire East CW2 8PG | £1,658 | 89 | 3 | Terraced House | |
| £197K | 03/23 | 0.24 mi | 73, Tatton Road, Crewe, Cheshire East CW2 8PX | - | - | 3 | Semi-Detached House | |
| £180K | 12/22 | 0.31 mi | 2, Tatton Road, Crewe, Cheshire East CW2 8QA | £2,069 | 87 | 3 | Semi-Detached House | |
| £119K | 05/21 | 0.33 mi | 16, Beech Drive, Wistaston, Crewe, Cheshire East CW2 8RE | £1,322 | 90 | 3 | Terraced House | |
| £160K | 11/21 | 0.36 mi | 13, Adlington Road, Crewe, Cheshire CW2 8PD | - | - | 3 | Semi-Detached House | |
| £225K | 08/21 | 0.36 mi | 11, Snowdon Drive, Woolstanwood, Crewe, Cheshire East CW2 8UG | £2,557 | 88 | 3 | Detached House | |
| £133K | 11/22 | 0.37 mi | 10, Sweet Briar Crescent, Crewe, Cheshire East CW2 8PE | £1,773 | 75 | 3 | Terraced House | |
| £178K | 12/20 | 0.38 mi | 1, Kinder Drive, Woolstanwood, Crewe, Cheshire CW2 8UJ | £2,225 | 80 | 3 | Detached House | |
| £167K | 01/21 | 0.38 mi | 22, Sharnbrook Drive, Woolstanwood, Crewe, Cheshire East CW2 8TZ | £2,037 | 82 | 3 | Semi-Detached House | |
| £181.5K | 01/23 | 0.38 mi | 28, Sharnbrook Drive, Woolstanwood, Crewe, Cheshire East CW2 8TZ | - | - | 3 | Semi-Detached House | |
| £120K | 11/21 | 0.38 mi | 38, Sweet Briar Crescent, Crewe, Cheshire CW2 8PE | - | - | 3 | Terraced House | |
| £86K | 12/20 | 0.38 mi | 10, Sweet Briar Crescent, Crewe, Cheshire East CW2 8PE | £1,147 | 75 | 3 | Terraced House | |
| £248K | 10/21 | 0.39 mi | 6, Sundale Drive, Woolstanwood, Crewe, Cheshire East CW2 8UB | - | - | 3 | Detached House | |
| £177K | 02/21 | 0.39 mi | 1, Sundale Drive, Woolstanwood, Crewe, Cheshire CW2 8UB | £1,788 | 99 | 3 | Detached House | |
| £234K | 12/20 | 0.4 mi | 15, Arran Close, Woolstanwood, Crewe, Cheshire CW2 8UQ | £2,364 | 99 | 3 | Detached House | |
| £260K | 06/23 | 0.4 mi | 3, Arran Close, Woolstanwood, Crewe, Cheshire East CW2 8UQ | - | - | 3 | Detached House | |
| £210K | 12/23 | 0.42 mi | 17, Gawsworth Avenue, Crewe, Cheshire East CW2 8PB | £2,800 | 75 | 3 | Semi-Detached House | |
| £158K | 07/21 | 0.43 mi | 3, Lodgefields Drive, Woolstanwood, Crewe, Cheshire CW2 8TU | £2,135 | 74 | 3 | Semi-Detached House | |
| £162.5K | 09/21 | 0.47 mi | 4, Mossdale Close, Woolstanwood, Crewe, Cheshire CW2 8TX | £2,006 | 81 | 3 | Semi-Detached House | |
| £205K | 01/23 | 0.49 mi | 6, Wistaston Green Road, Wistaston, Crewe, Cheshire East CW2 8QH | £2,929 | 70 | 3 | Semi-Detached House | |
| £235K | 09/23 | 0.49 mi | 18, Wistaston Avenue, Wistaston, Crewe, Cheshire East CW2 8QR | £2,582 | 91 | 3 | Semi-Detached House | |
| £163K | 11/20 | 0.49 mi | 15, Wistaston Avenue, Wistaston, Crewe, Cheshire East CW2 8QR | £2,233 | 73 | 3 | Semi-Detached House | |
| £155K | 12/20 | 0.5 mi | 18, Marshfield Avenue, Crewe, Cheshire East CW2 8TJ | £1,304 | 119 | 3 | Semi-Detached House |
Local Rents
44 rents from £795/mo to £2.5K/mo, average is £1K/mo.
| Rent | Date | Distance | Address | Beds | Type | |
| £1,100 | 03/25 | 0.18 mi | - | 3 | Semi-Detached House | |
| £1,100 | 04/25 | 0.19 mi | - | 3 | Semi-Detached House | |
| £825 | 12/24 | 0.25 mi | Tatton Road, Crewe | 3 | Detached House | |
| £1,200 | 12/24 | 0.4 mi | Crewe, CW2 | 3 | Detached House | |
| £900 | 12/24 | 0.44 mi | Oakwood Cresent, Crewe | 3 | Detached House | |
| £1,100 | 02/25 | 0.5 mi | - | 3 | Semi-Detached House | |
| £895 | 04/25 | 0.55 mi | - | 3 | Semi-Detached House | |
| £875 | 12/24 | 0.6 mi | - | 3 | Terraced House | |
| £895 | 12/24 | 0.64 mi | Flixton Drive, Crewe | 3 | Detached House | |
| £1,150 | 04/25 | 0.72 mi | - | 3 | Semi-Detached House | |
| £795 | 12/24 | 0.74 mi | Alton Street, Crewe | 3 | Terraced House | |
| £1,200 | 04/25 | 0.82 mi | - | 3 | Semi-Detached House | |
| £1,150 | 12/24 | 0.83 mi | Armitage Close, Wistaston, Crewe, CW2 8FZ | 3 | Detached House | |
| £875 | 12/24 | 0.83 mi | Rockwood Close, Crewe, Cheshire, CW2 8LW | 3 | Detached House | |
| £1,200 | 12/24 | 0.84 mi | Armitage Close, Wistaston, Crewe, CW2 8FZ | 3 | Detached House | |
| £1,050 | 12/24 | 0.84 mi | Richard Darroch Way, Cheshire | 3 | Detached House | |
| £1,075 | 12/24 | 0.85 mi | Coppenhall Place, Crewe, CW1 | 3 | Terraced House | |
| £1,025 | 12/24 | 0.86 mi | Coppenhall Place, Crewe, CW1 | 3 | Terraced House | |
| £1,025 | 12/24 | 0.86 mi | Coppenhall Place, Crewe, CW1 | 3 | Detached House | |
| £1,050 | 01/25 | 0.86 mi | - | 3 | Terraced House | |
| £1,050 | 12/24 | 0.89 mi | Coppenhall Place, Crewe, CW1 | 3 | Detached House | |
| £1,100 | 12/24 | 0.89 mi | Richard Darroch Way, Crewe | 3 | Detached House | |
| £1,025 | 12/24 | 0.91 mi | Coppenhall Place, Cheshire, CW1 | 3 | Detached House | |
| £1,195 | 01/25 | 0.91 mi | - | 3 | Semi-Detached House | |
| £1,195 | 01/25 | 0.91 mi | - | 3 | Semi-Detached House | |
| £1,025 | 12/24 | 0.91 mi | Coppenhall Place, Crewe, CW1 | 3 | Terraced House | |
| £900 | 12/24 | 0.92 mi | Lear Drive, Wistaston, CW2 | 3 | Detached House | |
| £1,150 | 12/24 | 0.94 mi | - | 3 | Semi-Detached House | |
| £800 | 12/24 | 0.96 mi | - | 3 | Terraced House | |
| £2,500 | 12/24 | 0.98 mi | - | 3 | Detached House | |
| £2,500 | 01/25 | 0.98 mi | - | 3 | Detached House | |
| £950 | 04/25 | 0.99 mi | - | 3 | Semi-Detached House | |
| £900 | 02/25 | 0.99 mi | - | 3 | Terraced House | |
| £950 | 12/24 | 1.05 mi | Monks Lane, Crewe | 3 | Detached House | |
| £800 | 12/24 | 1.06 mi | Minshull New Road, Crewe | 3 | Flat | |
| £995 | 12/23 | 1.06 mi | - | 3 | Semi-Detached House | |
| £2,400 | 12/24 | 1.1 mi | - | 3 | Terraced House | |
| £995 | 12/24 | 1.12 mi | Rope Lane, Wistaston, Crewe, Cheshire, CW2 | 3 | Detached House | |
| £1,000 | 12/24 | 1.13 mi | - | 3 | Terraced House | |
| £850 | 03/25 | 1.14 mi | - | 3 | Terraced House | |
| £895 | 03/25 | 1.15 mi | - | 3 | Flat | |
| £895 | 12/24 | 1.19 mi | Badger Avenue, Crewe, CW1 | 3 | Detached House | |
| £900 | 12/24 | 1.21 mi | - | 3 | Terraced House | |
| £825 | 12/24 | 1.22 mi | Gainsborough Road, Crewe | 3 | Terraced House |
Local Area Statistics
Population in CW2 | 40,75240,752 |
Population in Crewe | 101,534101,534 |
Town centre distance | 1.71 miles away1.71 miles away |
Nearest school | 0.50 miles away0.50 miles away |
Nearest train station | 1.87 miles away1.87 miles away |
| |
Rental demand | Landlord's marketLandlord's market |
Rental growth (12m) | +34%+34% |
Sales demand | Balanced marketBalanced market |
Capital growth (5yrs) | +20%+20% |
Property History
Price changed to £150,000
January 31, 2025
Listed for £165,000
January 16, 2025
Floor Plans
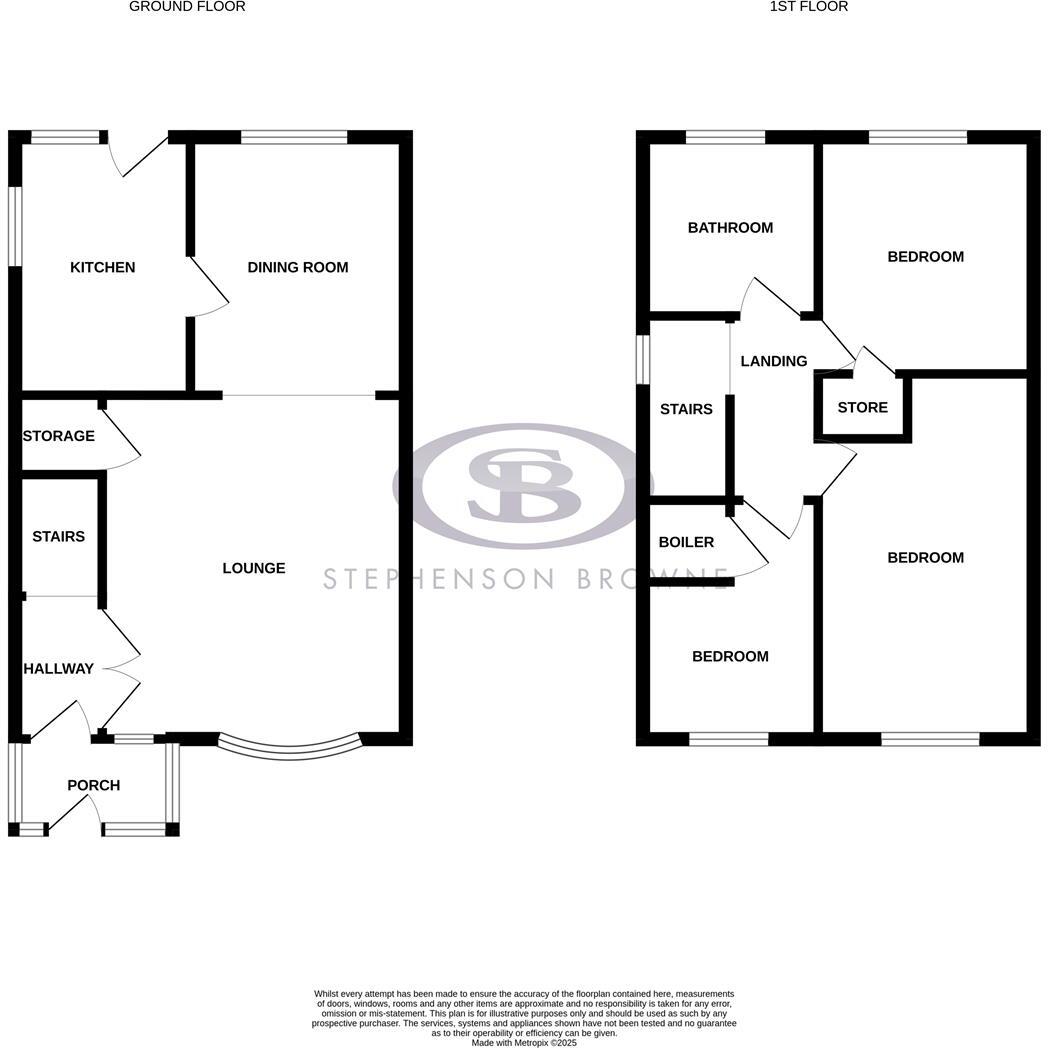
Description
- Prime Sought After Location +
- No Buying Chain Involved +
- Cul-De-Sac Location +
- Two Reception Rooms +
- Three Bedrooms +
- Double Glazing +
- Gas Central Heating With Worcester Boiler +
- Ideal For A Wide Variety Of Buyers +
- Good Size Garage & Off Road Parking +
- Viewing Highly Recommended +
For sale by Modern Method of Auction: Starting Bid Price £165,000 plus reservation fee.
Nestled in the charming and highly desirable location is this delightful semi-detached house on Ambleside Close which is offered for sale with no buying chain involved. Perfect for a wide variety of buyers this home offers a perfect blend of comfort and convenience. With three well proportioned bedrooms, this property is ideal for families or those seeking extra space. The two inviting reception rooms provide ample opportunity for relaxation and entertaining, making it easy to host gatherings or enjoy quiet evenings at home. There is a fitted kitchen, double glazing and gas central heating.
The layout of the house is both practical and welcoming, ensuring that every corner is utilised effectively. The bathroom is thoughtfully designed, catering to the needs of modern living. The property benefits from a lovely garden, perfect for outdoor activities or simply enjoying al fresco dining or simply enjoying a glass or two with family and friends throughout the summer months.
Located within a cul-de-sac, this home is within easy reach of local amenities, highly regarded schools, and woodland parks, making it an excellent choice for families.
This home on Ambleside Close is not just a property it is a place where memories can be made and cherished. Whether you are looking to settle down or invest, this home presents a wonderful opportunity in a desirable location.
Do not miss the chance to view this charming residence and envision your future here, ring us today to secure your viewing.
Auctioneer's Comments - This property is for sale by the Modern Method of Auction. Should you view, offer or bid on the property, your information will be shared with the Auctioneer, iamsold Limited. This method of auction requires both parties to complete the transaction within 56 days of the draft contract for sale being received by the buyers solicitor. This additional time allows buyers to proceed with mortgage finance.
The buyer is required to sign a reservation agreement and make payment of a non-refundable Reservation Fee. This being 4.5% of the purchase price including VAT, subject to a minimum of £6,600.00 including VAT. The Reservation Fee is paid in addition to purchase price and will be considered as part of the chargeable consideration for the property in the calculation for stamp duty liability. Buyers will be required to go through an identification verification process with Iamsold and provide proof of how the purchase would be funded.
This property has a Buyer Information Pack which is a collection of documents in relation to the property. The documents may not tell you everything you need to know about the property, so you are required to complete your own due diligence before bidding. A sample copy of the Reservation Agreement and terms and conditions are also contained within this pack. The buyer will also make payment of £300.00 including VAT towards the preparation cost of the pack, where it has been provided by iamsold.
The property is subject to an undisclosed Reserve Price with both the Reserve Price and Starting Bid being subject to change.
Please Note - The vendor of this property is related to an employee of Stephenson Browne.
Entrance Porch - Double glazed windows and door.
Entrance Hall - Access to stairs to first floor, double doors to lounge.
Lounge - 4.177m x 3.380m (13'8" x 11'1") - Great size with feature fire surround and coal effect fire, open plan to dining room
Dining Room - 3.180m x 2.486m (10'5" x 8'1") - Bright and airy with window overlooking the garden.
Kitchen - 3.347m x 2.255m (10'11" x 7'4") - Range of fitted units with built in oven and hob.
Stairs To First Floor - Landing giving access to all rooms.
Bedroom One - 4.227m x 2.690m (13'10" x 8'9") - Range of fitted wardrobes and matching drawer units.
Bedroom Two - 2.833m x 2.800m (9'3" x 9'2") - Great size room with built in wardrobe.
Bedroom Three - 3.163m x 2.059m maximum (10'4" x 6'9" maximum) - Built in store housing Worcester boiler.
Bathroom - Modern suite with vanity unit.
Externally - Landscaped gardens to front and rear, invaluable off road parking.
Garage - Up and over door.
Tenure - We understand from the vendor that the property is freehold. We would however recommend that your solicitor check the tenure prior to exchange of contracts.
Need To Sell? - For a FREE valuation please call or e-mail and we will be happy to assist.
Council Tax - Band B
Similar Properties
Like this property? Maybe you'll like these ones close by too.
3 Bed House, Single Let, Crewe, CW2 8RA
£210,000
3 views • a month ago • 101 m²
2 Bed Bungalow, Single Let, Crewe, CW2 8RB
£230,000
1 views • a year ago • 72 m²
3 Bed House, Single Let, Crewe, CW2 8PL
£150,000
1 views • 4 months ago • 86 m²
3 Bed House, Single Let, Crewe, CW2 8ST
£215,000
4 months ago • 61 m²
