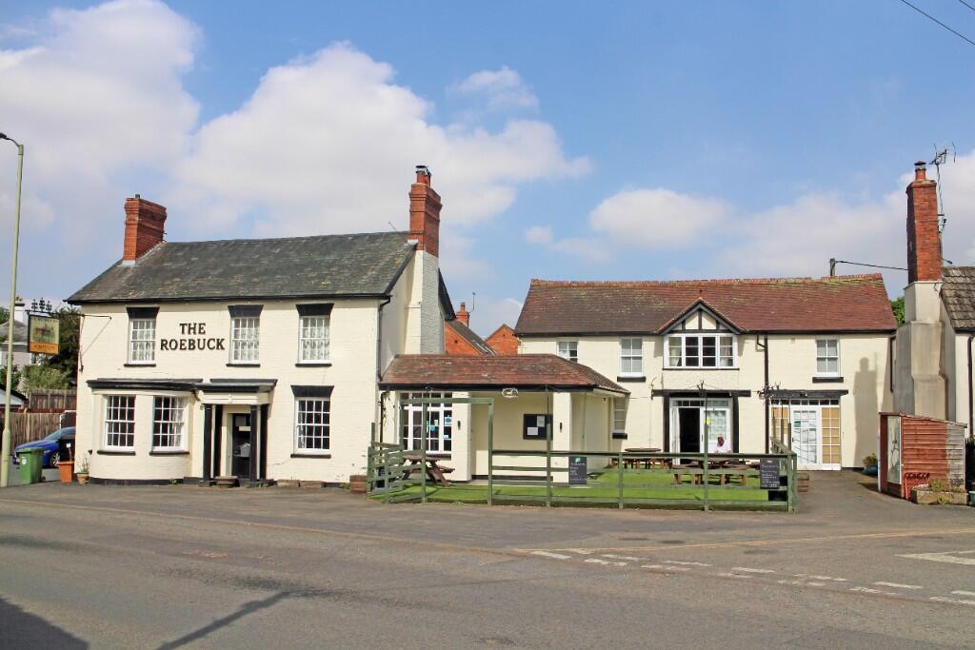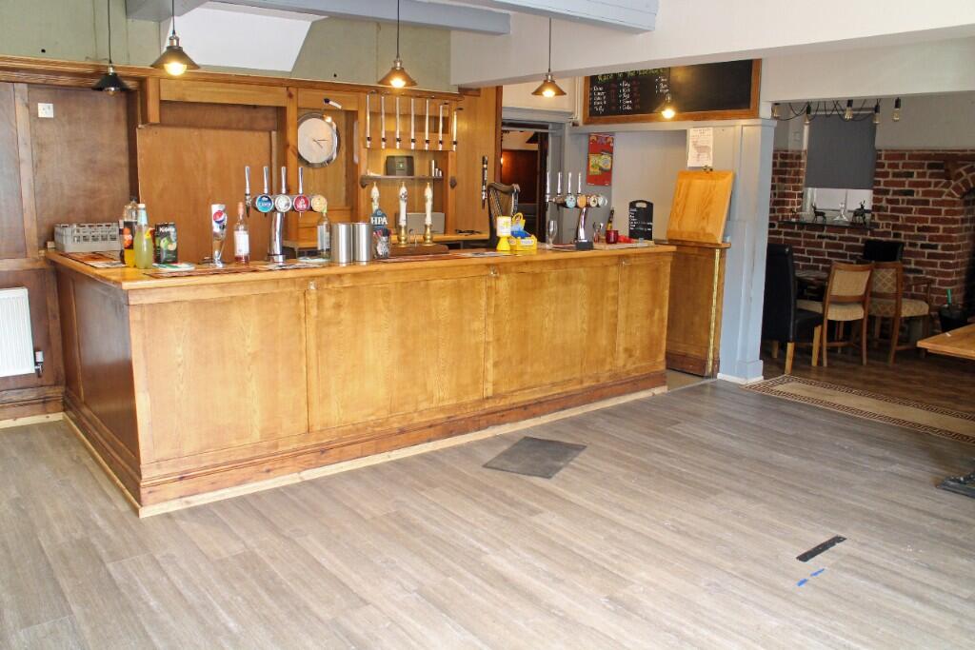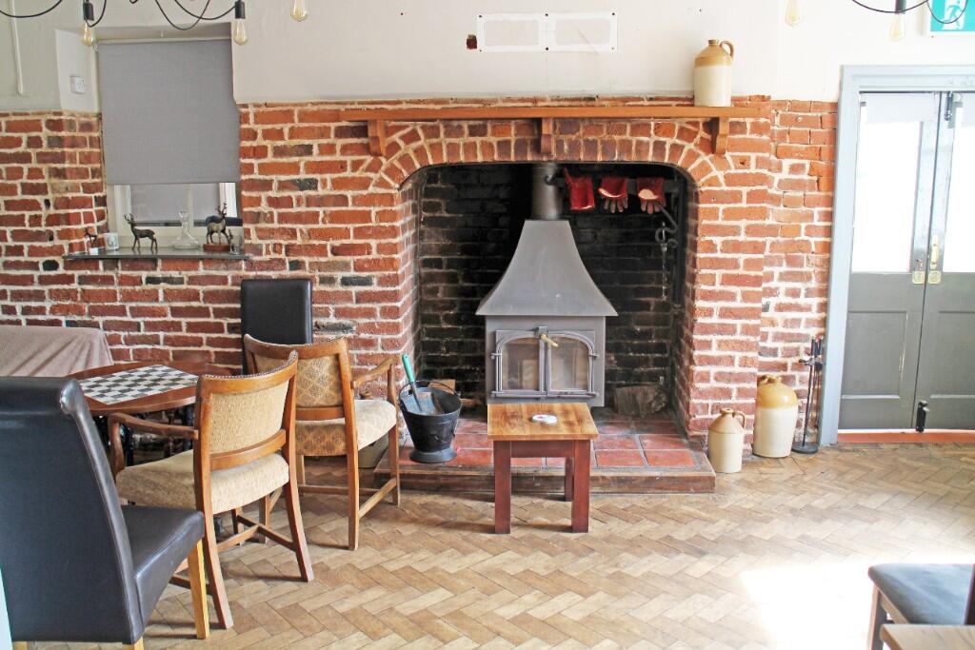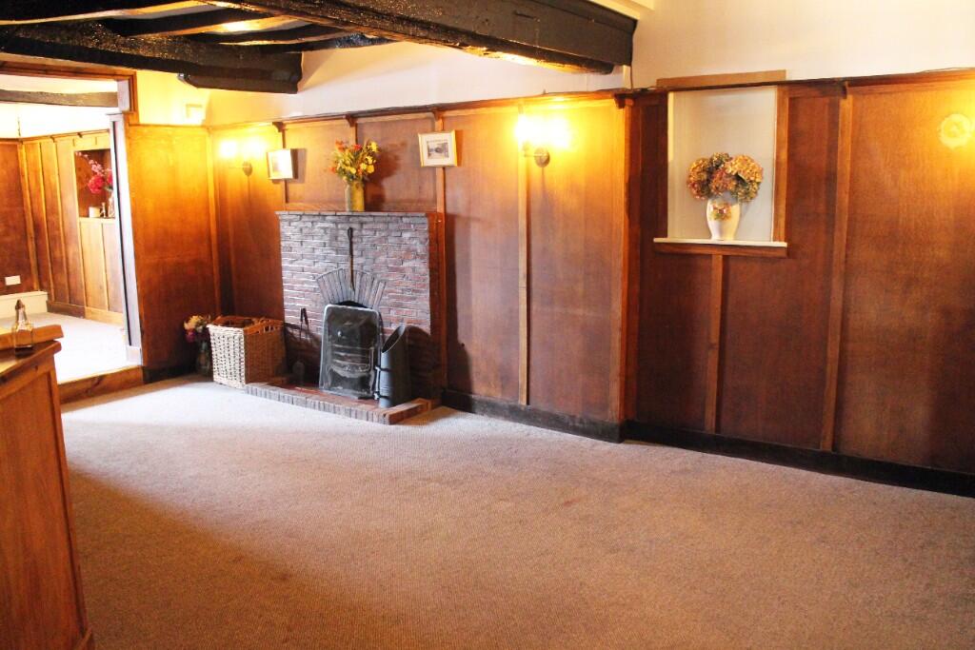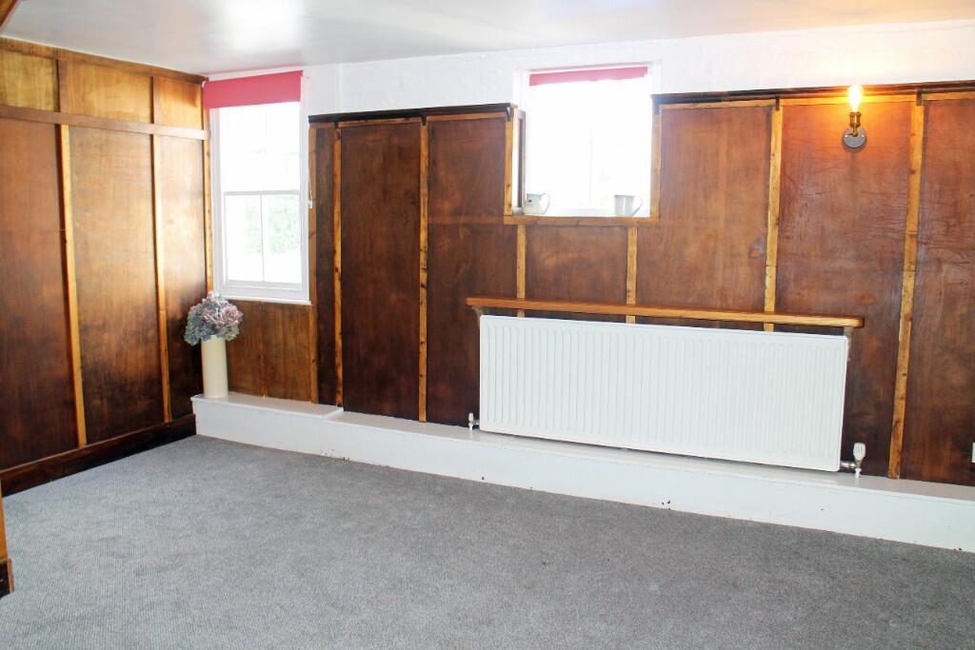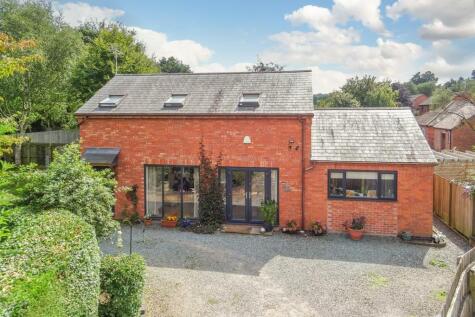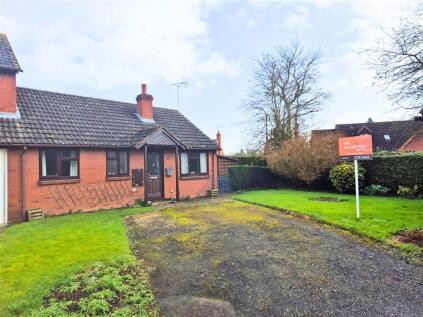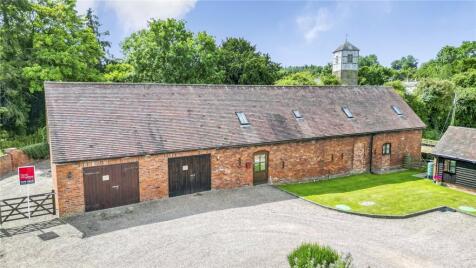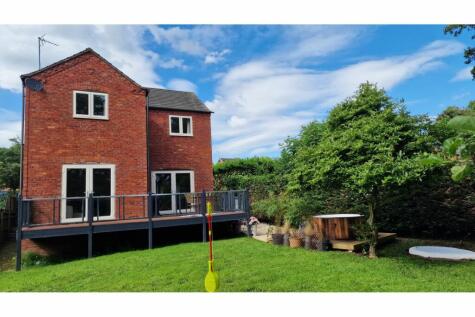- For Sale by Public Auction 13th March 2025 +
- Shropshire/Herefordshire Village Freehouse +
- 2 character Bars, separate Restaurant/Café +
- 3 e/s Letting Bedrooms, 4 Bedroom Accomm +
- Gardens and Car Parking +
The Roebuck Inn is in the heart of the community and is a Grade II Listed Pub of immense character dating back to the 17th Century. The village of Brimfield is located at the junction of the A49 on the A456 trunk route, some 4 miles south of Ludlow and 7 miles north of Leominster. The Roebuck is in the heart of the community and is a pub of immense character dating back to the 17th century and being Grade II Listed. It has excellent trade accommodation, three ensuite letting bedrooms and separate restaurant. There are good gardens and car parking.
TRADE AREAS
The ground floor trading areas are arranged in three different rooms. The MAIN BAR is a two-section room with part boarded and part parquet flooring. There is an exposed antique brick wall with feature fireplace with brick arch over and cast iron solid fuel burner installed. Quarry tiled hearth. Counter from CENTRAL BAR SERVERY with panelled frontage and matching back fitting. When fully furnished, this room can cater for 30 or so customers.
TWO-SECTION LOUNGE BAR on split levels having boarded floor throughout, being carpeted and having heavily beamed ceiling. There is a briquette fireplace with keystone arch and quarry tiled hearth. Counter from CENTRAL BAR SERVERY having panelled frontage. This room is unfurnished but when appointed can cater for up to 30 diners. Off inner hallway are a set of well appointed LADIES AND GENTLEMEN'S TOILETS.
The extensive CATERING KITCHENS are located to the rear, providing space for a large catering operation. They are currently unfurnished. They are in three sections and have fitted extraction canopy and a 'walk in' COLDROOM.
The RESTAURANT is approached off the inner hallway which also provides access to the other two bars. It has a light and airy feel with quarry tiled floor throughout and double door access into a SECOND RESTAURANT which has been fitted with dispensing servery with display cold fridges and racking etc as this area in the recent past has been operated as a café. It has double door access onto the front enclosed trade garden.
ON LEVEL BEER CELLAR.
LETTING ACCOMMODATION
Accessed off its own independent staircase is the LETTING ACCOMMODATION which consists of THREE ENSUITE LETTING BEDROOMS, still partially furnished. BEDROOM 1, TWIN/KING SIZE ROOM with zip and link bed, coffee making facilities, colour television and EN-SUITE BATHROOM with suite of wash hand basin, WC and bath. BEDROOM 2, DOUBLE SIZE with full bedroom suite and EN-SUITE SHOWER ROOM. BEDROOM 3, TWIN/KING SIZE ROOM with zip and link bed, bedroom suite and EN-SUITE SHOWER ROOM.
OWNERS ACCOMMODATION
Accessed via a different staircase to the letting accommodation is the OWNERS SUITE consisting of LARGE LIVING ROOM with fireplace with feature black ash mantelpiece, stone hearth and cast iron solid fuel burner installed. There is a KITCHEN AREA and BATHROOM with suite of wash hand basin, WC and bath. There are FOUR DOUBLE SIZE ROOMS/BEDROOMS (although one of these can only be accessed via another).
