3 Bed Terraced House, Single Let, Derby, DE1 3EJ, £365,000
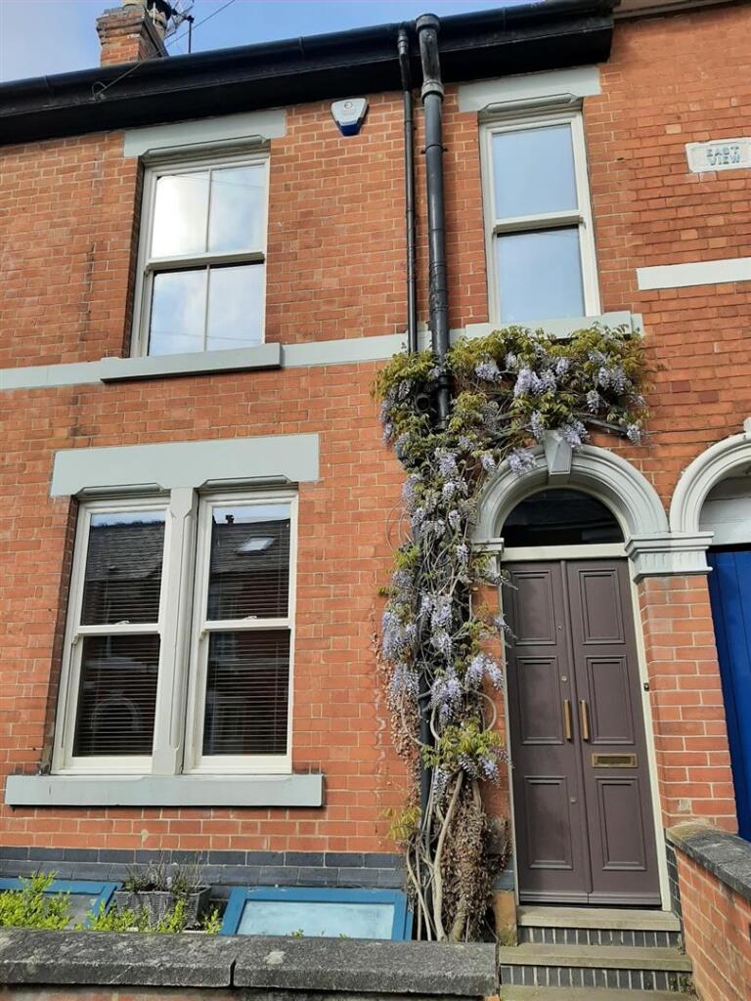
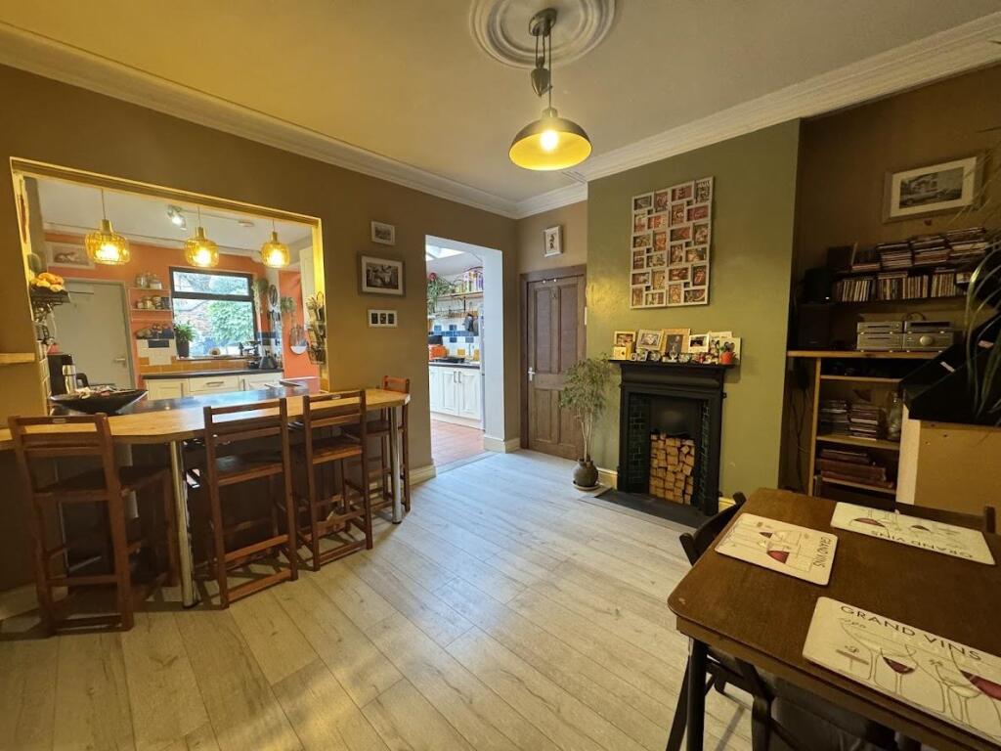
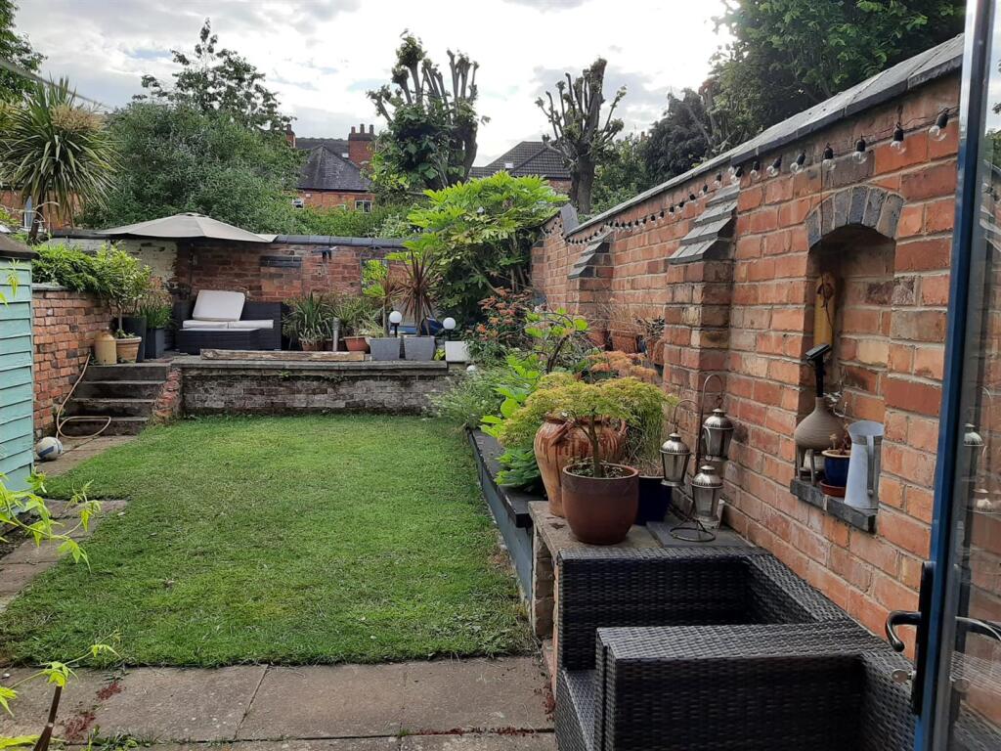
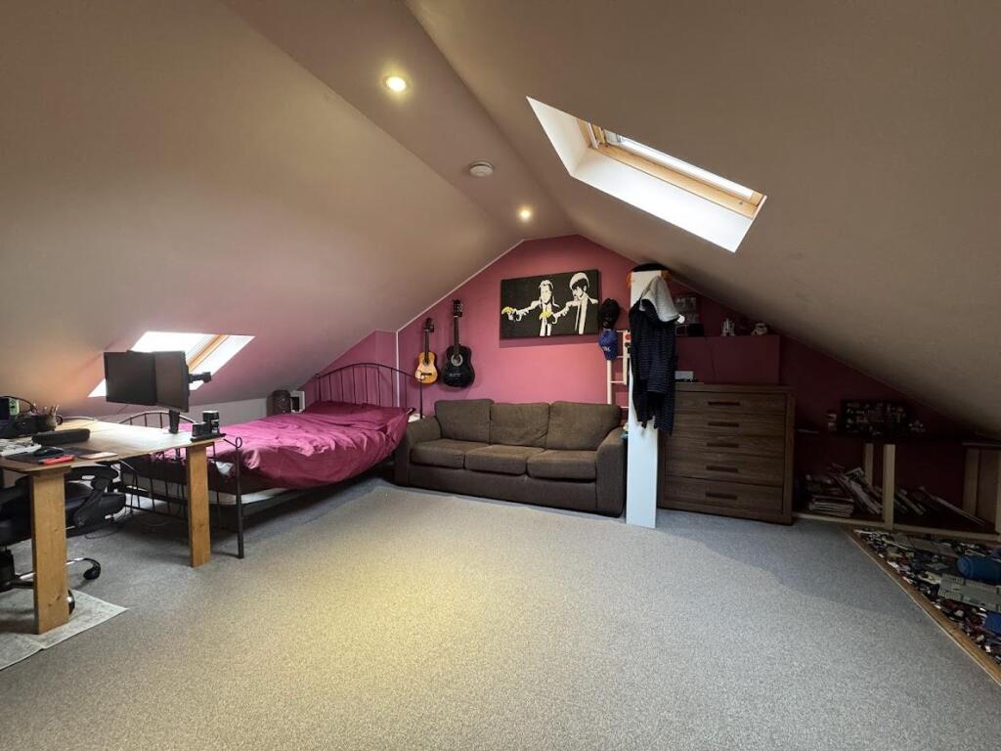
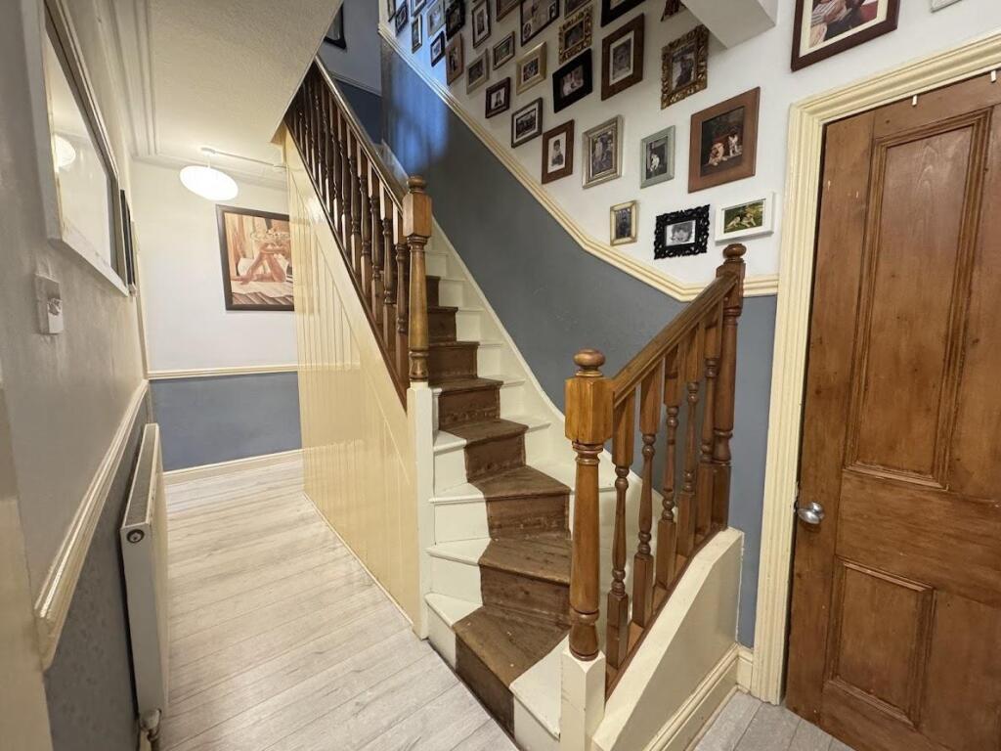
ValuationOvervalued
Cashflows
Property History
Listed for £365,000
January 16, 2025
Description
A greatly improved, extended to ground floor and with a developed loft space, three double bedroom period property with large open plan living dining kitchen, four piece bathroom suite and pleasant garden located in the highly desirable Strutts Park conservation area neighbouring the city centre and Darley Park.
Directions - The property is best approached from Duffield Road, turning onto Belper Road, second left onto Kingston Street, then first right into Arthur Street where the property will be found a short distance on the right.
This stunning home retains many original features with sympathetically upgraded double glazed doors, sash windows to the front, aluminium powder coated windows to back, vestibule with twin opening front doors, inner door leading into an 'L'shaped hallway with access to a useful cellar with workshop area, deep cloaks cupboard, formal lounge with open fire, large open plan extended living dining kitchen with Velux windows, utility cupboard and cloakroom WC. To the first floor, the principal bedroom has a generous bedroom area leading into a dressing/study continuing into an en-suite WC and basin, there is a further double bedroom with built-in cupboard and spacious four piece bathroom suite. To the second floor, there is a third double bedroom offering excellent floor space.
To Arthur Street there is street parking available, whilst to the rear there is a delightful walled garden with seating, lawn and pleasant planted borders.
This property has the benefit from having had a new roof fitted 6 years ago.
Strutts Park conservation area neighbours the city centre, Five Lamps and the beautiful Darley Park all of which providing a wonderful array of retail and leisure outlets. There are nearby convenience stores, schooling and popular public houses.
Accommodation -
Ground Floor -
Entrance Vestibule - Entering through attractive double doors with arched light over, Minton tiled floor, further matching single door into:
Hallway - A large ‘L’ shaped hall area with moulded cornices, stairs lead to the first floor and access to a large cellar providing a useful workshop area, deep cloaks cupboard, radiator.
Lounge - 3.71m x 3.58m (12'2" x 11'9") - A charming formal room with open fire and an attractive surround and hearth, twin replacement sash double glazed windows, media connections, high ceiling with moulded cornices, ceiling rose and radiator.
Open Plan Living Dining Kitchen -
Living Dining Area - 3.84m x 3.68m (12'7" x 12'1") - With plentiful space for dining and lounging furniture, feature fireplace, breakfast bar, laminate flooring, moulded cornices, utility cupboard with plumbing and space for a washing machine and tumble dryer, radiator.
Kitchen Area - 4.75m x 3.23m (15'7" x 10'7") - Appointed with a plentiful range of fitted wall and base units with matching cupboard and drawer fronts, granite effect work surfaces, range cooker with three ovens and warming drawer, five gas burners and hot plate with an extractor fan over, space for an upright fridge freezer, integrated dishwasher, stainless steel sink and drainer, feature aluminium powder coated framed double glazed windows and rear door along with three Velux windows, quarry tiled effect flooring, radiator.
Cloakroom - Low level WC, wash basin, window, radiator and Worcester combination boiler providing domestic hot water and gas central heating.
First Floor -
Landing - An ‘L’ shaped landing with stairs leading to the second floor.
Bedroom One - 3.56m x 3.18m (11'8" x 10'5") - A spacious bedroom area with feature fireplace, wooden flooring, media connections, radiator, access into:
Study Area - 1.50m x 1.45m (4'11" x 4'9") - With fitted corner desk, open plan access into:
En-Suite - 1.93m x 1.45m (6'4" x 4'9") - Appointed with wash basin and WC, replacement double glazed sash window, chrome towel radiator.
Bedroom Two - 3.84m x 3.68m (12'7" x 12'1") - A generous double bedroom with rear facing aluminium powder coated framed double glazed window, deep built-in cupboard, laminate flooring and radiator.
Bathroom - 3.25m x 2.34m (10'8" x 7'8") - A spacious bathroom appointed with a four piece suite comprising a corner bath, separate double width shower with mains overhead shower, WC and wash basin, half tiled walls, vinyl flooring, aluminium powder coated framed double glazed window, radiator.
Second Floor - With lobby and stairs leading to:
Bedroom Three - 6.38m x 4.90m (20'11" x 16'1") - A large bedroom area with front and rear facing Velux windows, inset spotlights and radiator. Ample space for all furniture.
Outside - To Arthur Street there is street parking available, whilst to the rear there is a delightful walled garden with seating, lawn and pleasant planted borders.
Similar Properties
Like this property? Maybe you'll like these ones close by too.