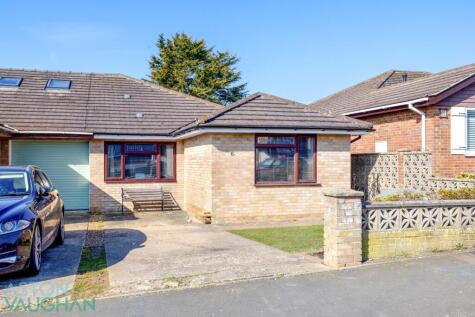This property was removed from Dealsourcr.
4 Bed Detached House, Planning Permission, Peacehaven, BN10 7UP, £675,000
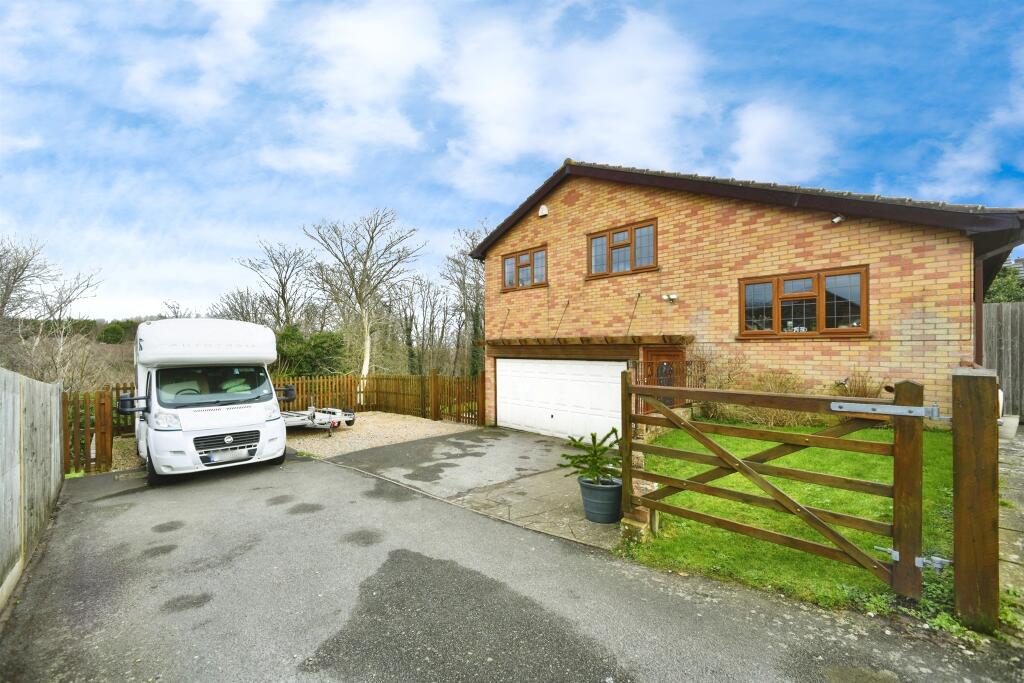
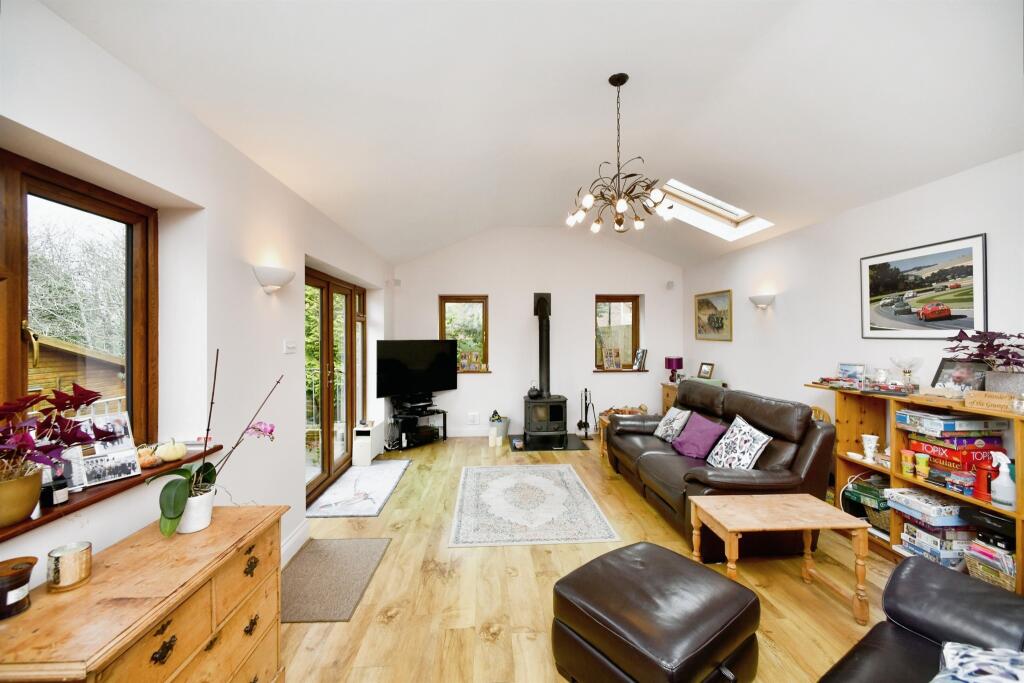
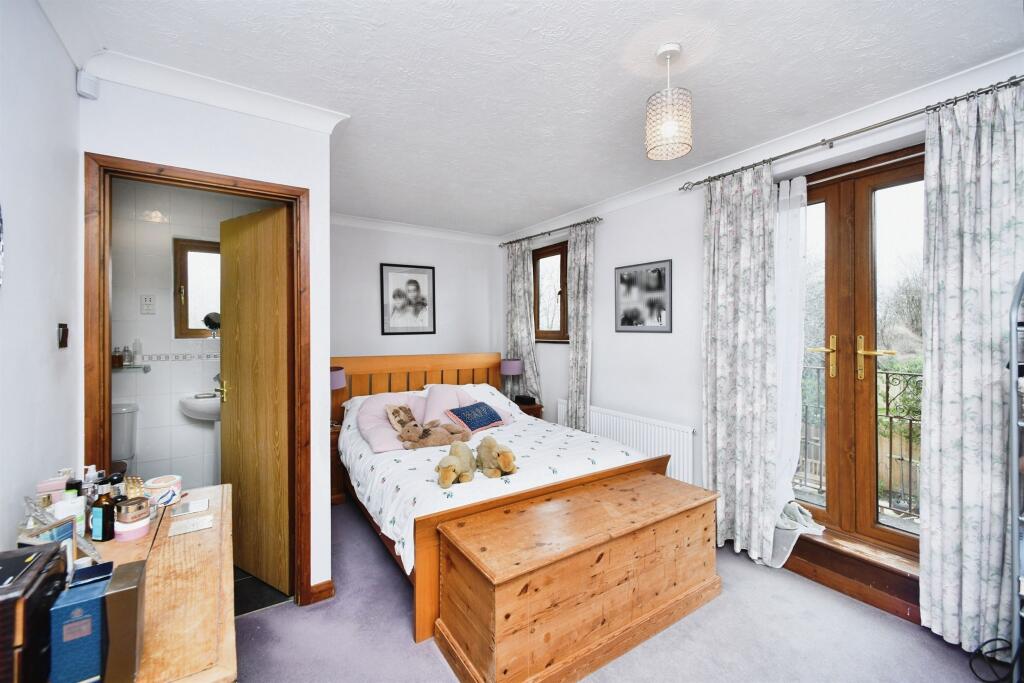
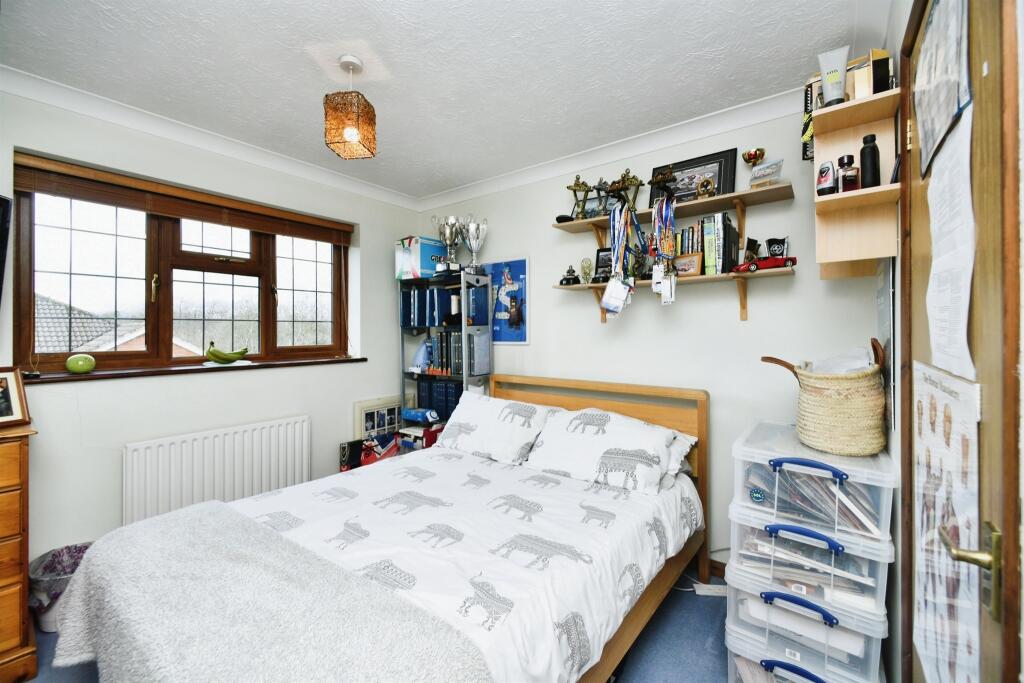
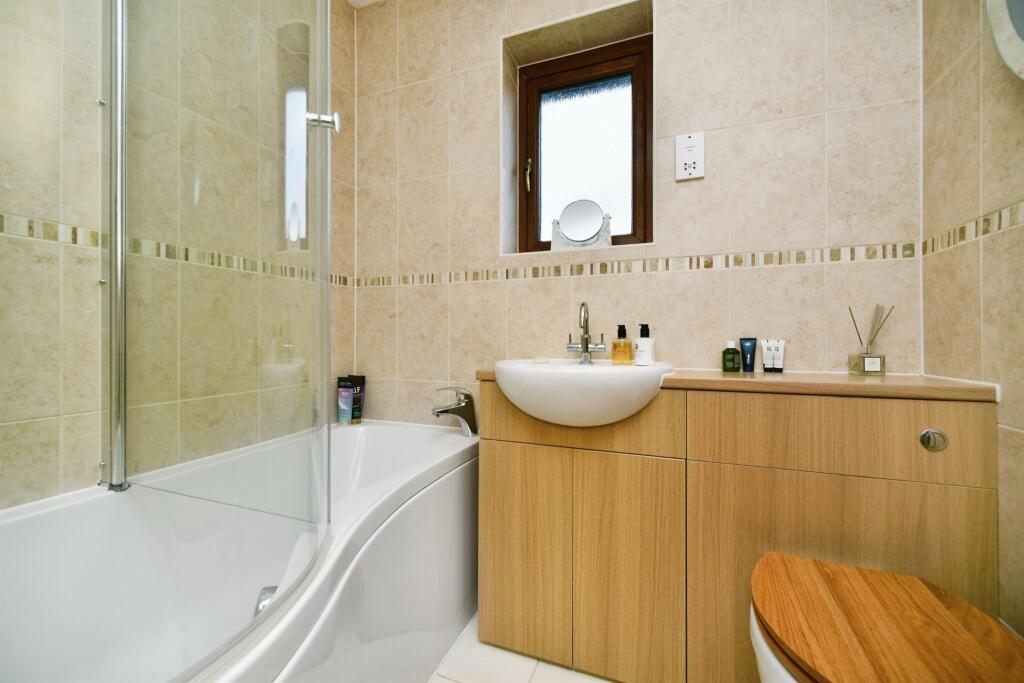
ValuationOvervalued
| Sold Prices | £310K - £725K |
| Sold Prices/m² | £2.4K/m² - £6.7K/m² |
| |
Square Metres | ~129.26 m² |
| Price/m² | £5.2K/m² |
Value Estimate | £468,089£468,089 |
Investment Opportunity
Cash In | |
Purchase Finance | MortgageMortgage |
Deposit (25%) | £168,750£168,750 |
Stamp Duty & Legal Fees | £42,700£42,700 |
Total Cash In | £211,450£211,450 |
| |
Cash Out | |
Rent Range | £700 - £2,600£700 - £2,600 |
Rent Estimate | £869 |
Running Costs/mo | £2,303£2,303 |
Cashflow/mo | £-1,434£-1,434 |
Cashflow/yr | £-17,210£-17,210 |
Gross Yield | 2%2% |
Local Sold Prices
39 sold prices from £310K to £725K, average is £420K. £2.4K/m² to £6.7K/m², average is £3.6K/m².
| Price | Date | Distance | Address | Price/m² | m² | Beds | Type | |
| £327.5K | 04/21 | 0.04 mi | 12, Downs View, Peacehaven, East Sussex BN10 8JE | £3,946 | 83 | 4 | Semi-Detached House | |
| £447.1K | 12/20 | 0.07 mi | 4, Telscombe Close, Peacehaven, East Sussex BN10 8AS | £3,264 | 137 | 4 | Detached House | |
| £535K | 10/22 | 0.11 mi | 1, Ashmore Close, Peacehaven, East Sussex BN10 8AQ | - | - | 4 | Detached House | |
| £322K | 04/21 | 0.12 mi | 23, Coney Furlong, Peacehaven, East Sussex BN10 8EH | £3,880 | 83 | 4 | Semi-Detached House | |
| £426.2K | 06/21 | 0.16 mi | 9, Morestead, Peacehaven, East Sussex BN10 8EJ | £3,621 | 118 | 4 | Detached House | |
| £518K | 12/20 | 0.18 mi | 7, Mount Caburn Crescent, Peacehaven, East Sussex BN10 8DW | £2,741 | 189 | 4 | Detached House | |
| £600K | 05/21 | 0.18 mi | 3, Mount Caburn Crescent, Peacehaven, East Sussex BN10 8DW | £2,700 | 222 | 4 | Detached House | |
| £470K | 09/21 | 0.32 mi | 15, Glynn Road, Peacehaven, East Sussex BN10 8AN | £6,722 | 70 | 4 | Detached House | |
| £527K | 12/22 | 0.33 mi | 168, Roderick Avenue North, Peacehaven, East Sussex BN10 8AW | - | - | 4 | Detached House | |
| £443K | 01/23 | 0.45 mi | 5, Glynn Rise, Peacehaven, East Sussex BN10 7SG | £4,369 | 101 | 4 | Semi-Detached House | |
| £450K | 05/21 | 0.45 mi | 18, Glynn Rise, Peacehaven, East Sussex BN10 7SG | £3,629 | 124 | 4 | Semi-Detached House | |
| £500K | 06/21 | 0.45 mi | 60a, Glynn Road West, Peacehaven, East Sussex BN10 7SL | £3,333 | 150 | 4 | Detached House | |
| £485K | 05/21 | 0.49 mi | 67, Telscombe Road, Peacehaven, East Sussex BN10 7UB | £4,008 | 121 | 4 | Detached House | |
| £725K | 04/23 | 0.52 mi | 6, Rustic Road, Peacehaven, East Sussex BN10 7SS | £3,796 | 191 | 4 | Detached House | |
| £420K | 06/21 | 0.58 mi | 26, Rustic Park, Telscombe Cliffs, Peacehaven, East Sussex BN10 7SW | £3,889 | 108 | 4 | Detached House | |
| £400K | 04/21 | 0.6 mi | 38, Tollgate, Peacehaven, East Sussex BN10 8ED | - | - | 4 | Semi-Detached House | |
| £407K | 08/23 | 0.67 mi | 40, Southview Road, Peacehaven, East Sussex BN10 8DX | £3,667 | 111 | 4 | Detached House | |
| £353K | 06/21 | 0.67 mi | 21, Carey Down, Telscombe Cliffs, Peacehaven, East Sussex BN10 7LF | £3,566 | 99 | 4 | Semi-Detached House | |
| £400K | 03/23 | 0.71 mi | 162, Sutton Avenue North, Peacehaven, East Sussex BN10 7QL | £3,582 | 112 | 4 | Semi-Detached House | |
| £420K | 09/23 | 0.72 mi | 100, Ambleside Avenue, Telscombe Cliffs, Peacehaven, East Sussex BN10 7LH | - | - | 4 | Detached House | |
| £450K | 06/21 | 0.72 mi | 153a, Ambleside Avenue, Telscombe Cliffs, Peacehaven, East Sussex BN10 7LH | £3,538 | 127 | 4 | Detached House | |
| £440K | 06/21 | 0.72 mi | 106, Ambleside Avenue, Telscombe Cliffs, Peacehaven, East Sussex BN10 7LH | £4,583 | 96 | 4 | Detached House | |
| £395K | 06/21 | 0.73 mi | 145, Rowe Avenue North, Peacehaven, East Sussex BN10 7QP | £3,873 | 102 | 4 | Detached House | |
| £399K | 01/21 | 0.74 mi | 21, Manor Drive, Telscombe Cliffs, Peacehaven, East Sussex BN10 7EB | £3,912 | 102 | 4 | Detached House | |
| £400K | 09/23 | 0.74 mi | 3, Manor Drive, Telscombe Cliffs, Peacehaven, East Sussex BN10 7EB | £4,124 | 97 | 4 | Detached House | |
| £473.5K | 04/23 | 0.74 mi | 4, Manor Drive, Telscombe Cliffs, Peacehaven, East Sussex BN10 7EB | - | - | 4 | Semi-Detached House | |
| £320K | 08/21 | 0.74 mi | 131, Hoddern Avenue, Peacehaven, East Sussex BN10 7QT | £2,735 | 117 | 4 | Terraced House | |
| £450K | 06/21 | 0.75 mi | 18, Shannon Close, Telscombe Cliffs, Peacehaven, East Sussex BN10 7BQ | £3,409 | 132 | 4 | Detached House | |
| £420K | 04/21 | 0.77 mi | 109, Malines Avenue, Peacehaven, East Sussex BN10 7RL | £3,206 | 131 | 4 | Semi-Detached House | |
| £502.5K | 11/22 | 0.77 mi | 135, Malines Avenue, Peacehaven, East Sussex BN10 7RL | £3,589 | 140 | 4 | Detached House | |
| £360K | 10/20 | 0.77 mi | 105, Malines Avenue, Peacehaven, East Sussex BN10 7RL | £2,416 | 149 | 4 | Semi-Detached House | |
| £375K | 04/21 | 0.78 mi | 2, Chatsworth Avenue, Telscombe Cliffs, Peacehaven, East Sussex BN10 7EA | £4,076 | 92 | 4 | Semi-Detached House | |
| £395K | 06/21 | 0.78 mi | 12, Chatsworth Avenue, Telscombe Cliffs, Peacehaven, East Sussex BN10 7EA | - | - | 4 | Detached House | |
| £325K | 04/21 | 0.86 mi | 10, Berry Close, Telscombe Cliffs, Peacehaven, East Sussex BN10 7DW | £3,869 | 84 | 4 | Terraced House | |
| £435K | 02/23 | 0.91 mi | 61, Capel Avenue, Peacehaven, East Sussex BN10 8HD | £4,350 | 100 | 4 | Detached House | |
| £343K | 06/21 | 0.91 mi | 66, Steyning Avenue, Peacehaven, East Sussex BN10 8LF | £3,298 | 104 | 4 | Terraced House | |
| £310K | 11/20 | 0.93 mi | 75, Phyllis Avenue, Peacehaven, East Sussex BN10 7RA | £2,520 | 123 | 4 | Semi-Detached House | |
| £340K | 06/21 | 0.99 mi | 15, Sarnia Close, Peacehaven, East Sussex BN10 8FE | £3,091 | 110 | 4 | Terraced House | |
| £433K | 05/23 | 0.99 mi | 92, Arundel Road, Peacehaven, East Sussex BN10 8RG | - | - | 4 | Semi-Detached House |
Local Rents
30 rents from £700/mo to £2.6K/mo, average is £1.9K/mo.
| Rent | Date | Distance | Address | Beds | Type | |
| £2,000 | 12/24 | 0.33 mi | - | 3 | Semi-Detached House | |
| £1,950 | 12/24 | 0.33 mi | - | 3 | Semi-Detached House | |
| £1,950 | 12/24 | 0.34 mi | - | 3 | Semi-Detached House | |
| £2,000 | 03/25 | 0.34 mi | - | 3 | Semi-Detached House | |
| £1,600 | 12/24 | 0.37 mi | Collingwood Close, PEACEHAVEN | 3 | Detached House | |
| £1,900 | 01/25 | 0.46 mi | - | 4 | Semi-Detached House | |
| £1,500 | 12/24 | 0.5 mi | Downs Walk, BN10 | 3 | Flat | |
| £1,600 | 12/24 | 0.62 mi | Barley Close, Telscombe Cliffs, PEACEHAVEN | 3 | Flat | |
| £1,600 | 12/24 | 0.64 mi | Bee Road, BN10 | 3 | Flat | |
| £1,750 | 12/24 | 0.69 mi | - | 3 | Terraced House | |
| £1,950 | 03/25 | 0.7 mi | - | 4 | Detached House | |
| £2,600 | 12/24 | 0.72 mi | Telscombe Cliff Way | 4 | Flat | |
| £1,550 | 05/24 | 0.73 mi | - | 3 | Semi-Detached House | |
| £2,100 | 12/24 | 0.75 mi | Kirby Drive,Telscombe Cliffs,Peacehaven,BN10 | 4 | Detached House | |
| £2,100 | 03/24 | 0.88 mi | Telscombe, Lewes, East Sussex, BN7 | 3 | Detached House | |
| £1,400 | 12/24 | 0.92 mi | - | 3 | Terraced House | |
| £1,550 | 12/24 | 0.95 mi | - | 3 | Semi-Detached House | |
| £2,000 | 12/24 | 0.99 mi | Roundhouse Crescent, BN10 | 4 | Flat | |
| £1,800 | 12/24 | 1.03 mi | - | 4 | Terraced House | |
| £2,000 | 12/24 | 1.03 mi | - | 5 | Detached House | |
| £2,300 | 09/24 | 1.03 mi | - | 5 | Detached House | |
| £1,850 | 02/24 | 1.04 mi | - | 4 | Semi-Detached House | |
| £2,000 | 09/24 | 1.04 mi | - | 4 | Semi-Detached House | |
| £1,850 | 12/24 | 1.05 mi | Keymer Avenue, Peacehaven, BN10 8HA | 4 | Flat | |
| £1,850 | 12/24 | 1.05 mi | Keymer Avenue, PEACEHAVEN | 3 | Flat | |
| £1,800 | 12/24 | 1.1 mi | Edith Avenue, Peacehaven | 3 | Flat | |
| £1,850 | 12/24 | 1.12 mi | Malines Avenue, PEACEHAVEN | 4 | Flat | |
| £1,850 | 12/24 | 1.23 mi | Cornwall Avenue Peacehaven BN10 | 3 | Flat | |
| £1,375 | 12/24 | 1.24 mi | - | 4 | Detached House | |
| £700 | 09/24 | 1.24 mi | - | 3 | Flat |
Local Area Statistics
Population in BN10 | 18,56318,563 |
Population in Peacehaven | 18,56618,566 |
Town centre distance | 0.70 miles away0.70 miles away |
Nearest school | 0.20 miles away0.20 miles away |
Nearest train station | 1.91 miles away1.91 miles away |
| |
Rental growth (12m) | +12%+12% |
Sales demand | Seller's marketSeller's market |
Capital growth (5yrs) | +20%+20% |
Property History
Listed for £675,000
January 15, 2025
Floor Plans
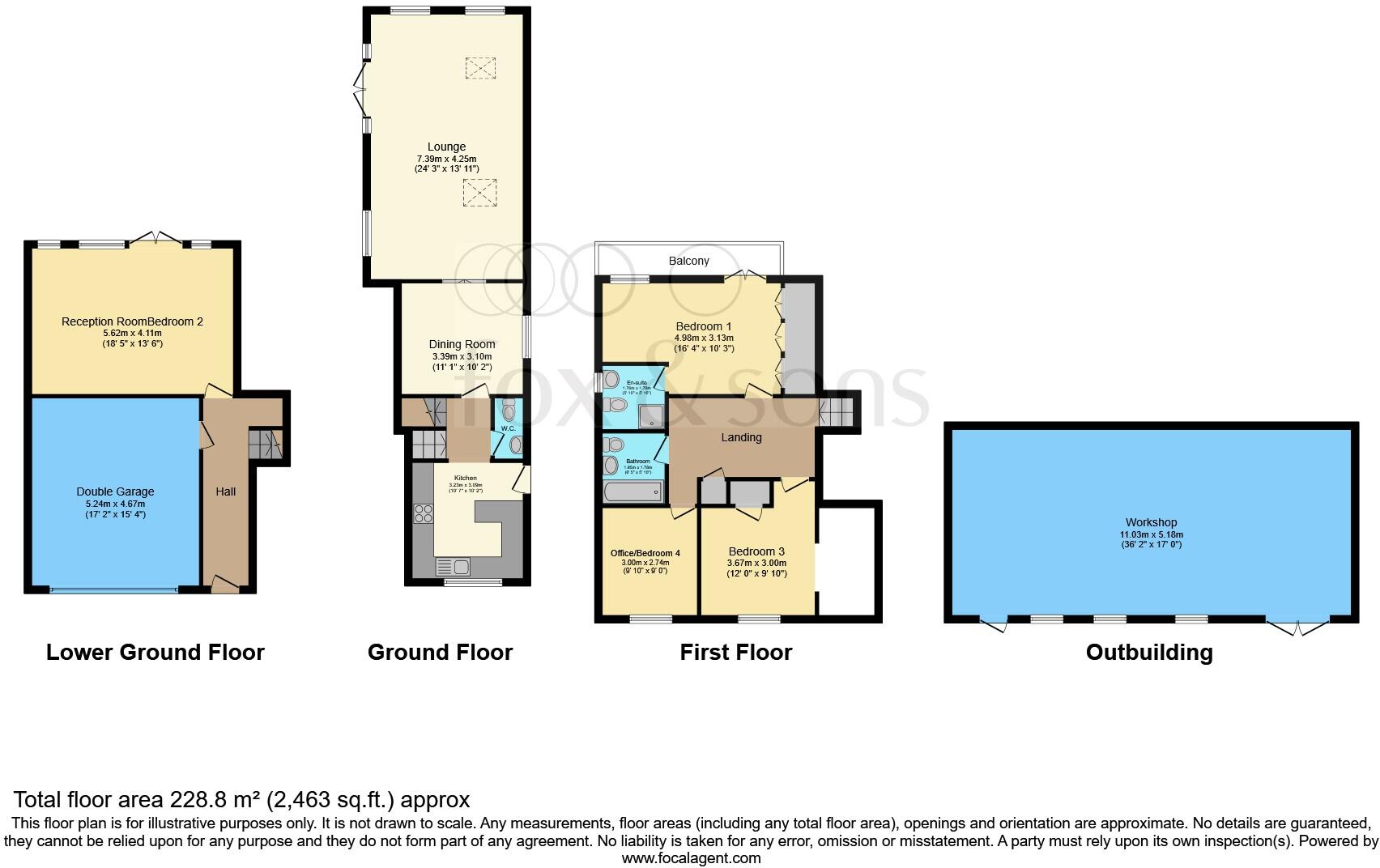
Description
- Extended 4 Bedroom Detached Home +
- Set On Approx 1/2 Acre Of Land +
- Garage & Ample Parking +
- Annexe with Planning Permission, currently used as a gym and holding cars +
- Spacious & Versatile +
- Quiet Peacehaven Location +
- Rare Opportunity! +
SUMMARY
Fox & Sons are delighted to present this extended 4 bedroom detached house in Peacehaven. Set on approximately 1/2 acre of land, it offers split-level accommodation, a garage, ample parking, an annexe with planning permission and stunning countryside views. A rare opportunity - view now!!!!
DESCRIPTION
Fox & Sons are delighted to present this stunning 4 bedroom detached house, offering split-level accommodation and set on approximately 1/2 acre of land. Nestled in a peaceful and sought-after location in Peacehaven, this property combines a countryside lifestyle with the convenience of excellent local transport links nearby.
This spacious home has been thoughtfully extended to create a versatile living space, ideal for families or those seeking a balance of comfort and practicality. The property features 4 bedrooms, providing ample living and sleeping space. It also benefits from a garage and ample parking, perfect for accommodating multiple vehicles.
In the rear garden, there is a detached annexe building, with planning permission for further development. The property enjoys pleasant countrywide views, offering a serene backdrop to your daily life. Set on an expansive plot, the home provides plenty of outdoor space to enjoy, with endless potential for gardening, entertaining or further enhancements. Its split-level design adds character and functionality to the home, catering to a variety of lifestyles.
This is a truly rare opportunity to acquire a unique property in a tranquil location, while remaining close to local amenities and transport links. Do not miss out on this fantastic opportunity - call us today to arrange your viewing!
Access Via
Entrance Hall
Reception Room/Bedroom Two 18' 5" x 13' 6" ( 5.61m x 4.11m )
Spacious room, which can be used for various uses, currently used as a bedroom, having a wall mounted centrally heated radiator, feature fireplace, Double glazed window to the rear and patio doors allowing access into garden.
Dining Room 11' 1" x 10' 2" ( 3.38m x 3.10m )
Double glazed window to the side aspect, wall mounted centrally heated radiator and step down into;
Living Room 24' 3" max x 13' 11" ( 7.39m max x 4.24m )
Stunning room having a vaulted ceiling, ample space for furniture, double glazing velux window allowing for more naturally light, wood burner, two double glazed windows to the rear aspect and french doors providing access into the garden via concrete steps.
Kitchen 10' 7" x 10' 2" ( 3.23m x 3.10m )
Modern kitchen fitted with matching wall and base units incorporating a one and half bowl sink and drainer unit with mixer tap, five ring gas hob, integral dishwasher, small breakfast bar and double glazed window to the front aspect.
Wc
Bedroom One 16' 4" x 10' 3" ( 4.98m x 3.12m )
Having wall mounted centrally heated radiator, double glazed window to rear aspect, french doors out to balcony with view overlooking garden and countryside views, and door into;
En-Suite
Having low level wc, pedestal wash hand basin, small frosted window to rear aspect and shower.
Bathroom
fitted with a matching white suite comprising of a P shaped panelled bath with fitted shower screen, wash hand basin set within vanity unit with WC and concealed cistern, shaver point and obscured window to rear aspect.
Bedroom Three 12' x 9' 10" ( 3.66m x 3.00m )
Double glazed window to the front aspect, wall mounted centrally heated radiator and cupboard for wardrobe space.
Office/Bedroom Four 9' 10" x 9' ( 3.00m x 2.74m )
Double glazed window to the front aspect and wall mounted centrally heated radiator.
Balcony
Private Balcony with ample space for table chair, the perfect space to unwind and relax with pleasant views over garden and out to countryside views.
Garage
Intregral garage with up and over door, which has potential to convert into another bedroom if required, also access via door from entrance hall.
Garden
Well established gardens, predominately laid to lawn with mature trees and shrubs, generous size patio seating area, external power points, ample parking via gates. The garden has approx an acre of land and has a sense of seclusion and privacy. There is also parking at the front of the property for several vehicles.
Workshop 36' 2" x 17' 10" ( 11.02m x 5.44m )
1. MONEY LAUNDERING REGULATIONS: Intending purchasers will be asked to produce identification documentation at a later stage and we would ask for your co-operation in order that there will be no delay in agreeing the sale.
2. General: While we endeavour to make our sales particulars fair, accurate and reliable, they are only a general guide to the property and, accordingly, if there is any point which is of particular importance to you, please contact the office and we will be pleased to check the position for you, especially if you are contemplating travelling some distance to view the property.
3. The measurements indicated are supplied for guidance only and as such must be considered incorrect.
4. Services: Please note we have not tested the services or any of the equipment or appliances in this property, accordingly we strongly advise prospective buyers to commission their own survey or service reports before finalising their offer to purchase.
5. THESE PARTICULARS ARE ISSUED IN GOOD FAITH BUT DO NOT CONSTITUTE REPRESENTATIONS OF FACT OR FORM PART OF ANY OFFER OR CONTRACT. THE MATTERS REFERRED TO IN THESE PARTICULARS SHOULD BE INDEPENDENTLY VERIFIED BY PROSPECTIVE BUYERS OR TENANTS. NEITHER SEQUENCE (UK) LIMITED NOR ANY OF ITS EMPLOYEES OR AGENTS HAS ANY AUTHORITY TO MAKE OR GIVE ANY REPRESENTATION OR WARRANTY WHATEVER IN RELATION TO THIS PROPERTY.
Similar Properties
Like this property? Maybe you'll like these ones close by too.
