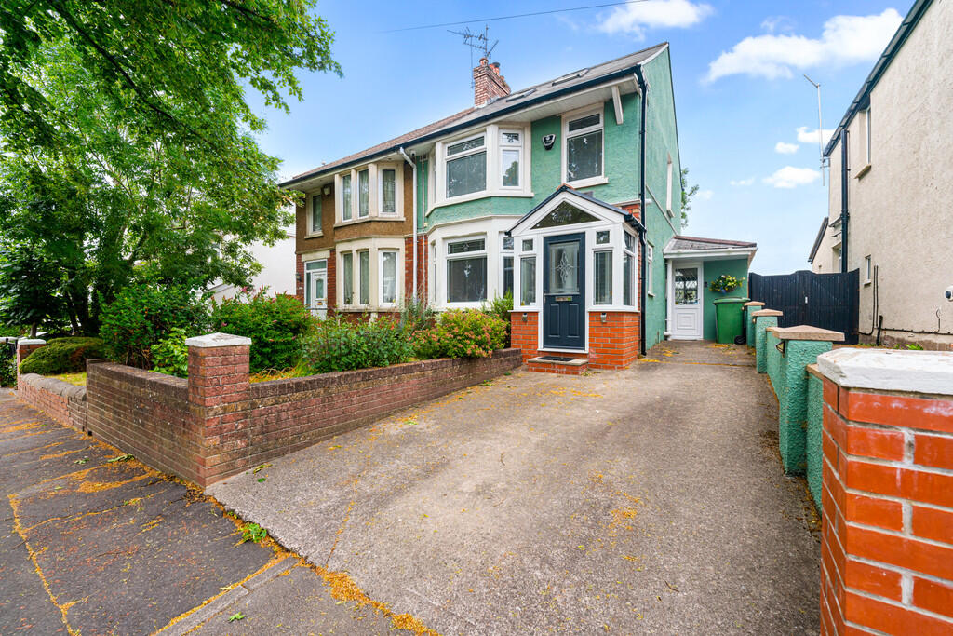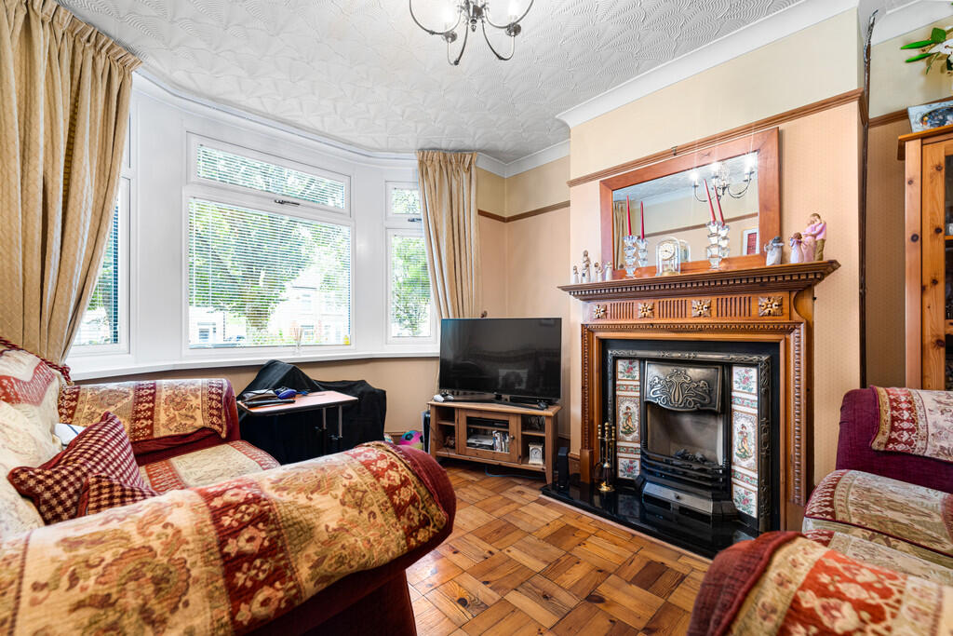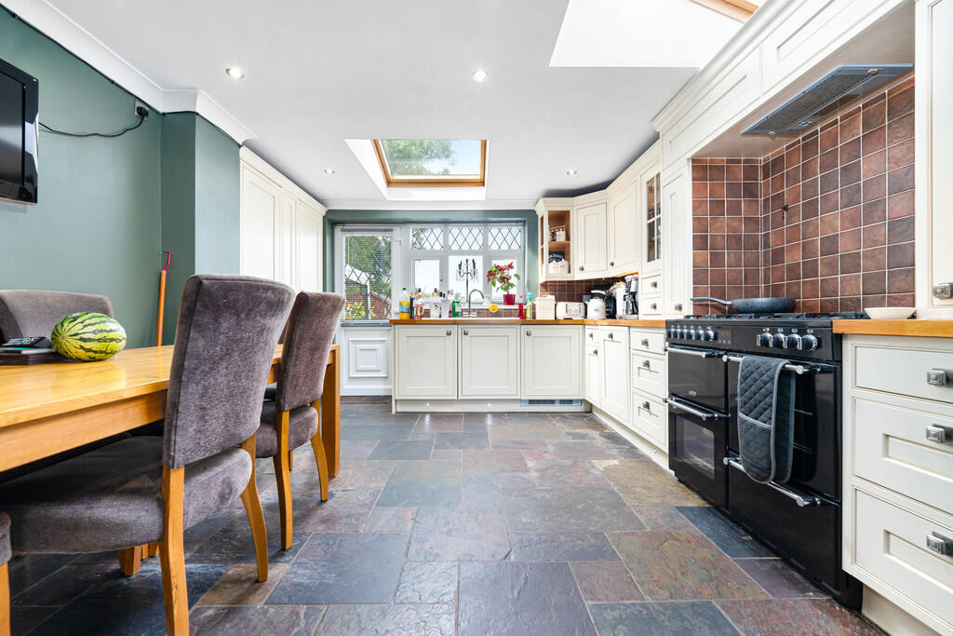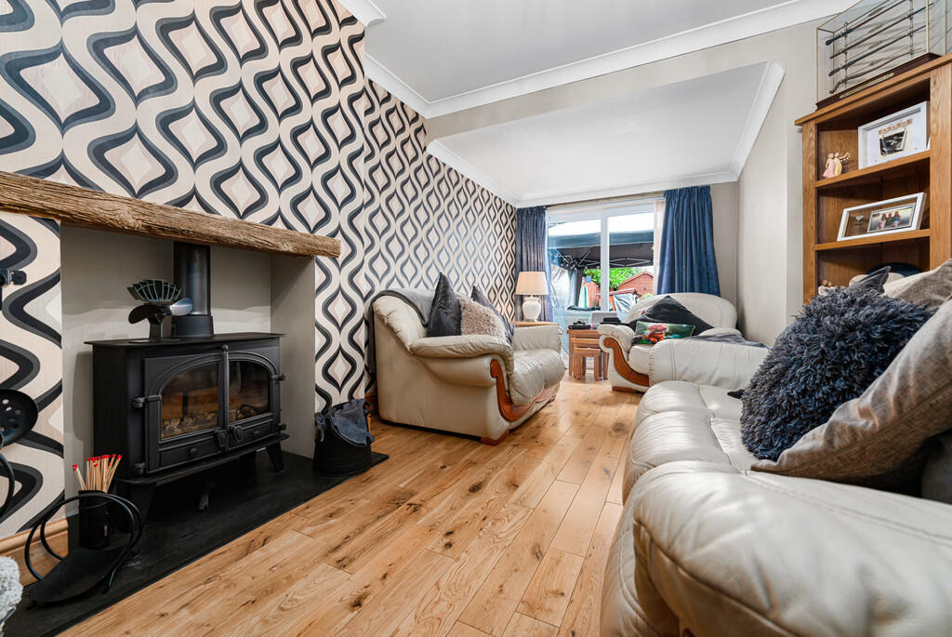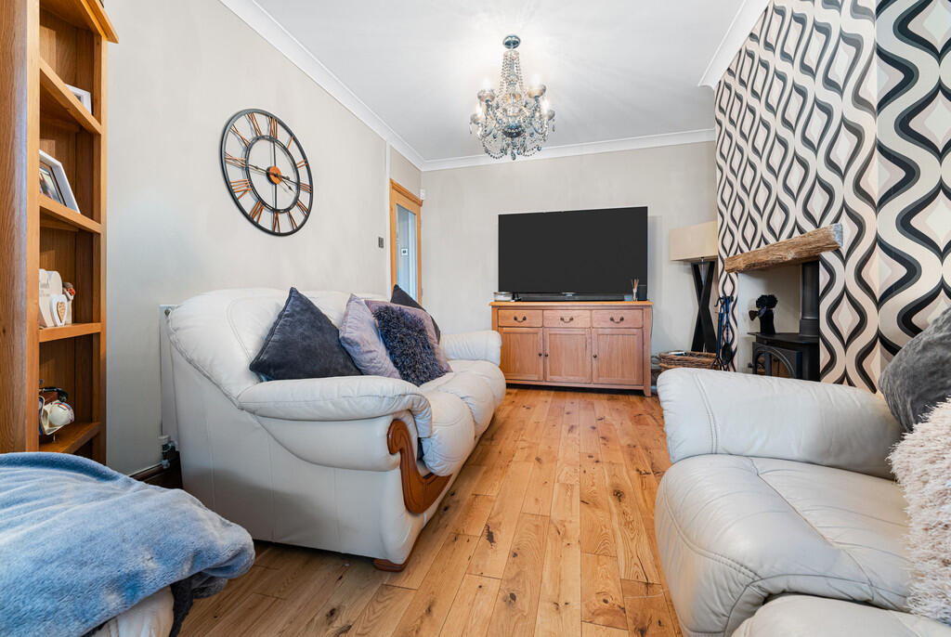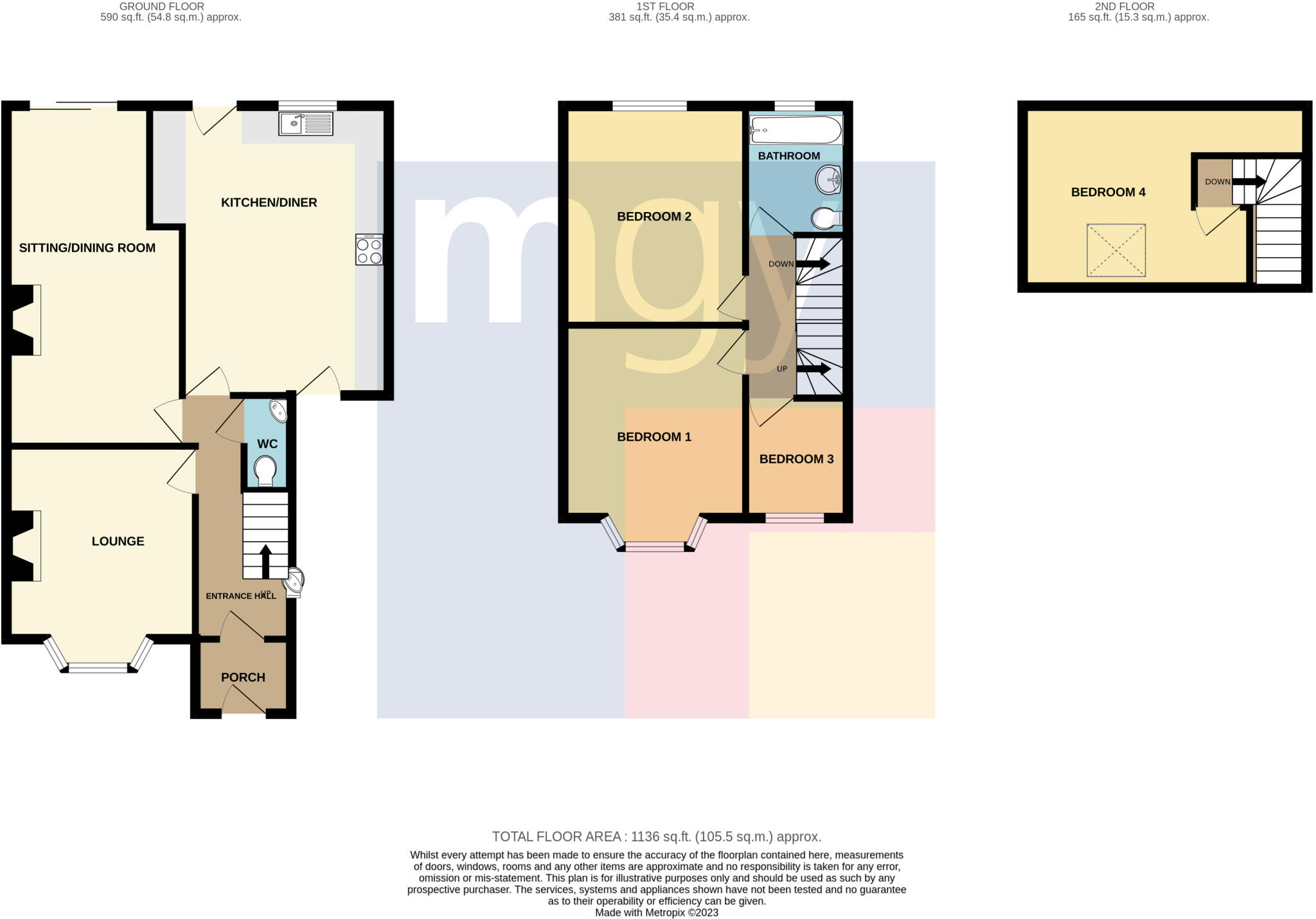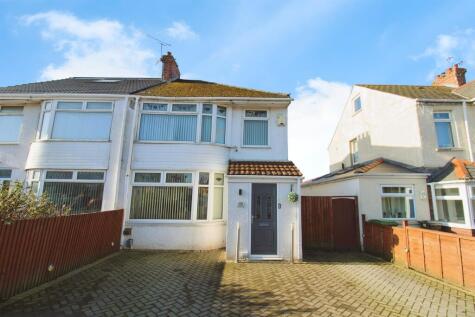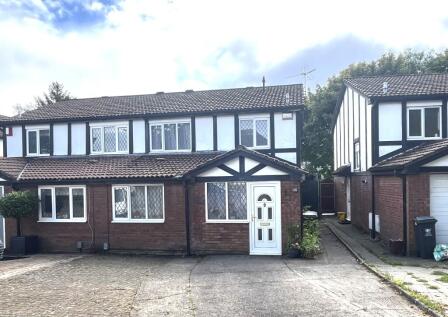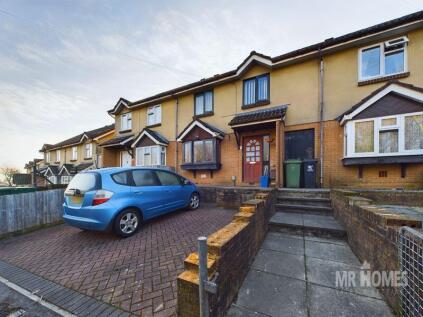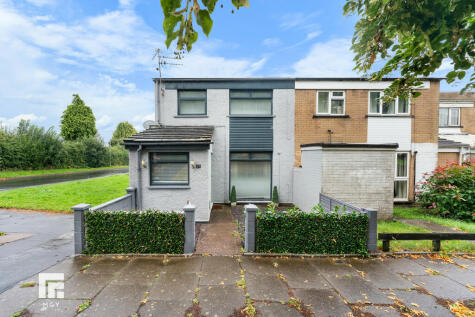- Extended Semi-Detached Property +
- Four Bedrooms +
- Lounge and Sitting Room +
- Good Size Kitchen and Breakfast Room +
- EPC Rating: D +
DESCRIPTION EXTENDED FOUR BEDROOM SEMI DETACHED FAMILY HOME BACKING ONTO OPEN FIELD **
A beautifully presented four bedroom semi detached family home in a choice location offering easy access to local amenities and transport links. Entrance porch, hallway, cloakroom, bay fronted lounge, spacious sitting room, good sized kitchen and breakfast room. To the first floor are three bedrooms and a quality family bathroom with shower over bath. Continuing to the second floor is a fourth bedroom. Gas central heating, double glazing. Low maintenance rear garden with large paved patio, green house and storage shed, backing onto open field, to the front is a driveway. EPC Rating: D
LOCATION The property is situated in the popular suburb of Fairwater with a variety of local amenities and public houses. There are regular bus and train services and the property is within easy commuting distance of Cardiff City Centre. There are schools at all levels and easy access to the M4 motorway.
ENTRANCE PORCHWAY Approached via a composite entrance door with obscure double glazed window to upper part leading to the porchway, windows to either side and tiled flooring.
ENTRANCE HALLWAY Approached via a uPVC double glazed entrance door, leading to the entrance hallway, window to side, low level understairs storage cupboard, staircase to first floor and radiator.
CLOAKROOM Under stairs cloakroom comprising low level wc, wash hand basin, tiled to half height and window to side.
LOUNGE 12' 7" x 10' 8" into bay (3.86m x 3.27m) With bay fronted window overlooking the lawned front garden, feature fireplace with coal effect living flame gas fire and ornate wooden surround, quality wood block flooring and radiator.
SITTING ROOM 19' 0" x 10' 0" (5.81m x 3.05m) An excellent sized second reception with patio doors to the rear garden, inset cast iron wood burner with slate hearth and wood effect beam above, quality wood flooring and radiator.
KITCHEN/BREAKFAST ROOM 15' 11" x 11' 7" (4.87m x 3.55m) Appointed long three sides in panelled fronts beneath solid wood worktop surface, inset ceramic 1.5 bowl sink with side drainer, space for cooker, integrated dishwasher, part integrated washing machine (vendors may remove), part integrated dryer (vendors may remove), integrated two Fridges and freezers, ample space for family breakfast table, quality slate flooring, doors to rear and front, with window to rear and velux windows to rear and side pitch. Radiator.
FIRST FLOOR LANDING Approached via a quarter turning staircase leading to the first floor landing, window to side and additional staircase to second floor.
BEDROOM ONE 12' 7" x 9' 7" into bay (3.85m x 2.94m) With bay fronted window overlooking the front garden, a range of fitted floor to ceiling wardrobes with hanging rails, shelving and drawer units. Radiator.
BEDROOM TWO 12' 2" x 7' 10" excl w'robe (3.72m x 2.40m) Overlooking the rear garden and field beyond, a second double bedroom, range of wardrobes to one side with sliding doors. Radiator.
BEDROOM THREE 6' 6" x 5' 9" (2.0m x 1.77m) Aspect to front, laminate flooring and radiator.
FAMILY BATHROOM Quality white suite comprising low level wc, vanity wash hand basin with storage below, panelled bath with twin head chrome shower above, folding shower screen, obscure glass window to rear, tiled flooring, full wall tiling and chrome heated towel rail.
SECOND FLOOR Approached via a full turning staircase, door to bedroom.
BEDROOM FOUR 12' 11" x 10' 2" (3.95m x 3.12m) With velux windows to front and rear, a further double bedroom, storage to eaves and radiator.
OUTSIDE - REAR GARDEN A good sized and beautifully presented rear garden of low maintenance comprising large paved pat leading onto area of decorate stones and bark chippings, green house, timber storage shed, outside tap, outside sockets, rear gate giving access to the rear field.
FRONT GARDEN With driveway to front, area of lawn and inset plants and shrubs.
