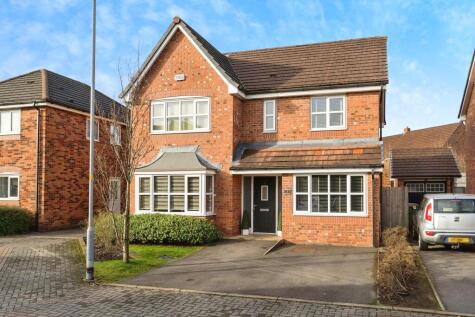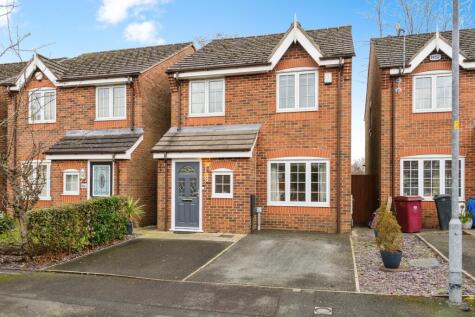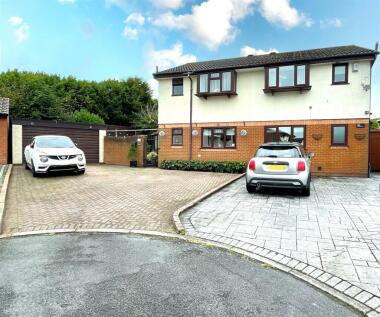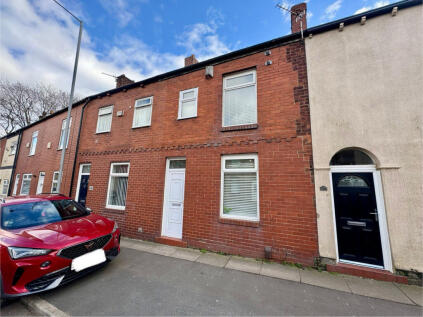3 Bed Semi-Detached House, Single Let, Westhoughton, BL5 3GE, £280,000
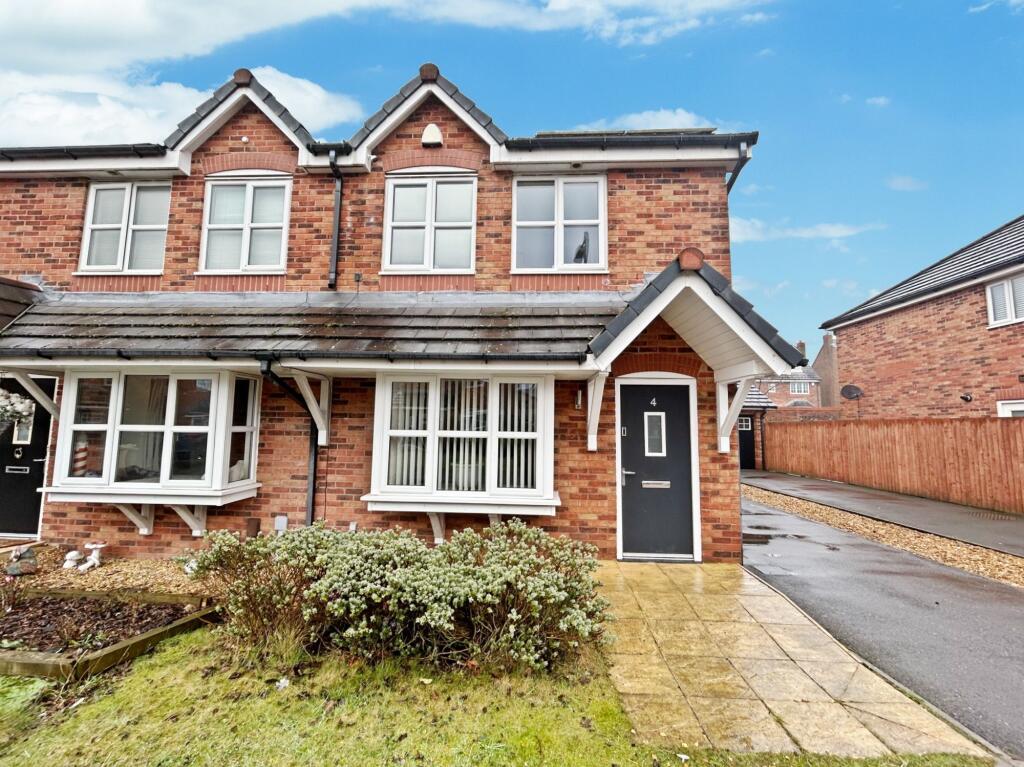
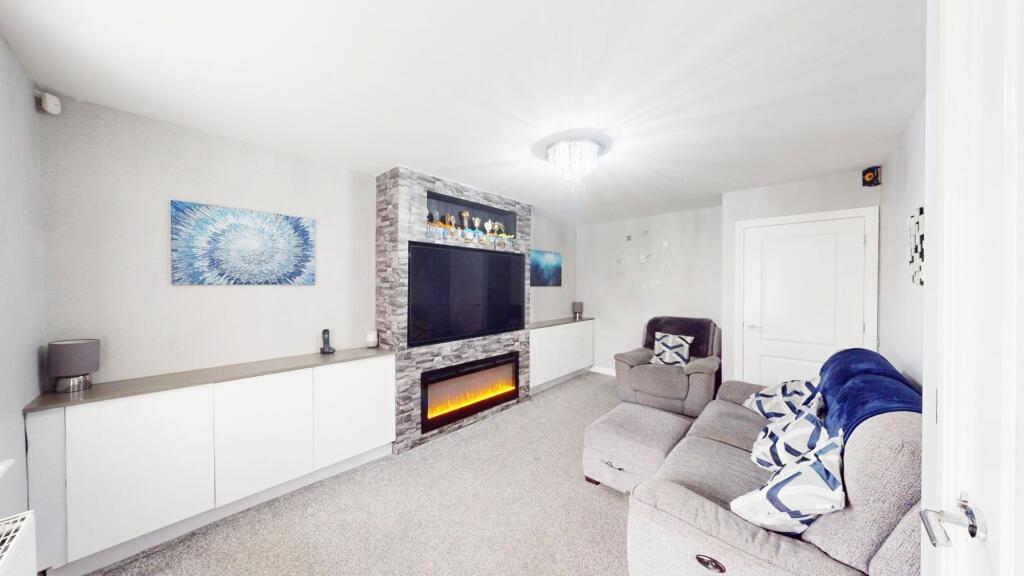
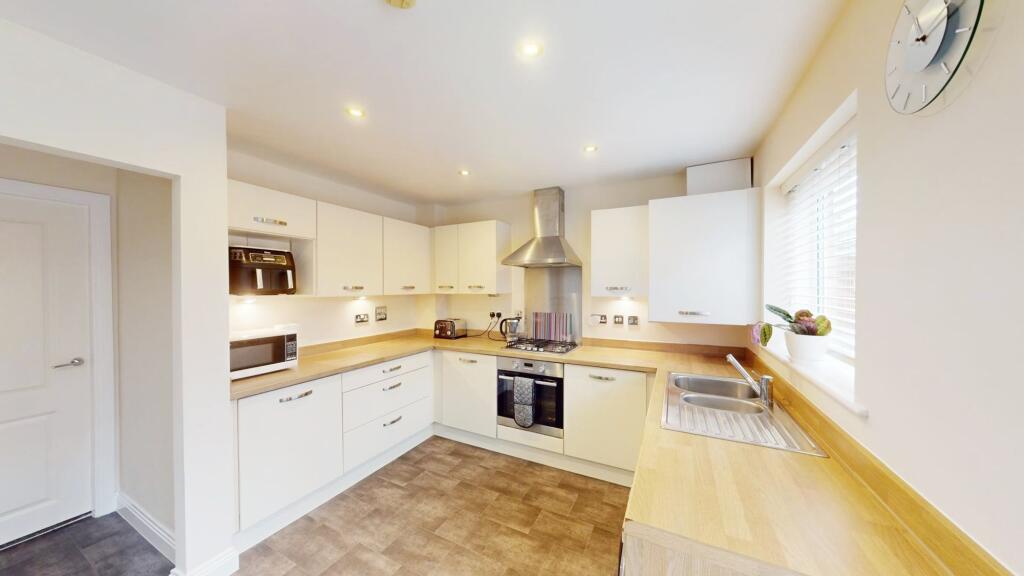
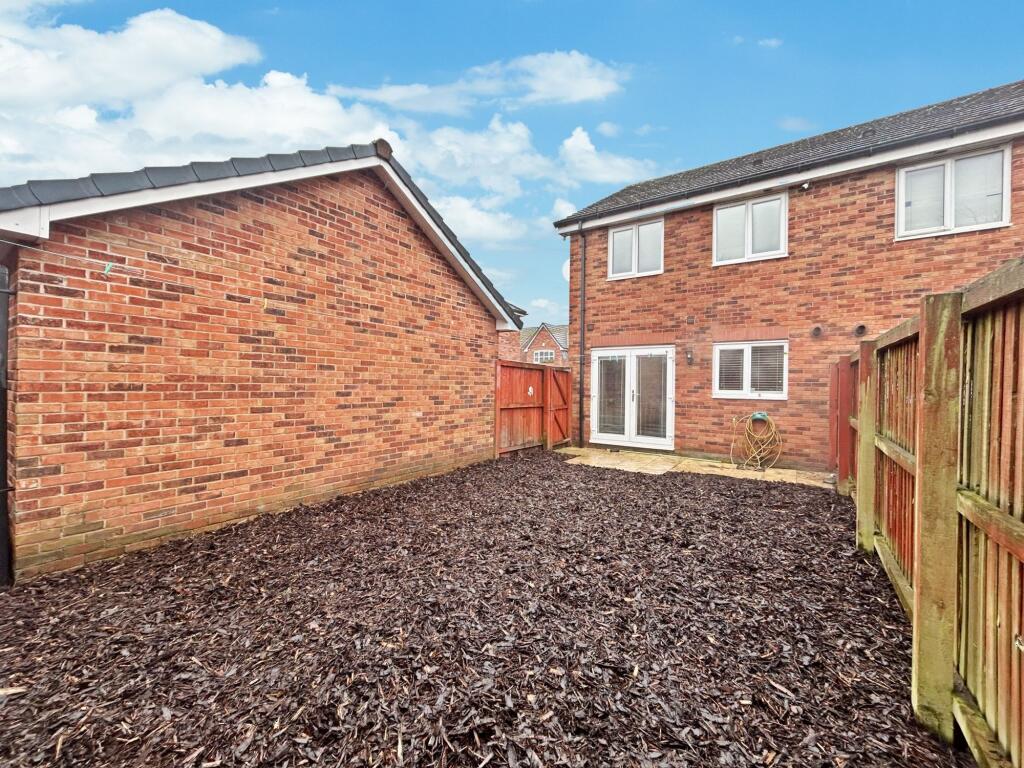
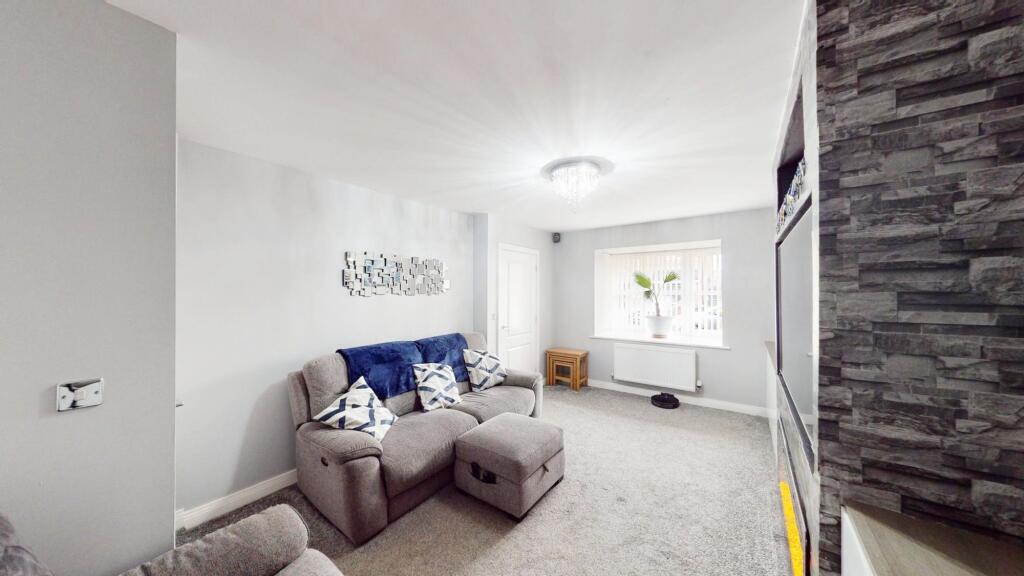
ValuationOvervalued
| Sold Prices | £127K - £400K |
| Sold Prices/m² | £1.1K/m² - £3.9K/m² |
| |
Square Metres | ~93 m² |
| Price/m² | £3K/m² |
Value Estimate | £222,683£222,683 |
Cashflows
Cash In | |
Purchase Finance | MortgageMortgage |
Deposit (25%) | £70,000£70,000 |
Stamp Duty & Legal Fees | £11,100£11,100 |
Total Cash In | £81,100£81,100 |
| |
Cash Out | |
Rent Range | £485 - £2,000£485 - £2,000 |
Rent Estimate | £696 |
Running Costs/mo | £1,034£1,034 |
Cashflow/mo | £-338£-338 |
Cashflow/yr | £-4,058£-4,058 |
Gross Yield | 3%3% |
Local Sold Prices
50 sold prices from £127K to £400K, average is £215K. £1.1K/m² to £3.9K/m², average is £2.4K/m².
| Price | Date | Distance | Address | Price/m² | m² | Beds | Type | |
| £255K | 10/21 | 0.06 mi | 8, Dewham Close, Westhoughton, Bolton, Greater Manchester BL5 3GR | £3,312 | 77 | 3 | Detached House | |
| £285K | 02/23 | 0.06 mi | 70, Cherwell Road, Westhoughton, Bolton, Greater Manchester BL5 3TX | - | - | 3 | Detached House | |
| £305K | 09/21 | 0.1 mi | 8, Arundale, Westhoughton, Bolton, Greater Manchester BL5 3YB | £3,861 | 79 | 3 | Detached House | |
| £241.5K | 03/21 | 0.17 mi | 56, Broom Way, Westhoughton, Bolton, Greater Manchester BL5 3TZ | £3,308 | 73 | 3 | Detached House | |
| £336K | 11/22 | 0.17 mi | 3, Whitsundale, Westhoughton, Bolton, Greater Manchester BL5 3LQ | £3,537 | 95 | 3 | Detached House | |
| £258K | 05/21 | 0.17 mi | 26, Whitsundale, Westhoughton, Bolton, Greater Manchester BL5 3LQ | £2,782 | 93 | 3 | Detached House | |
| £175K | 12/20 | 0.18 mi | 39, Wayfaring, Westhoughton, Bolton, Greater Manchester BL5 3UT | £2,188 | 80 | 3 | Detached House | |
| £151K | 02/21 | 0.2 mi | 17, Kennet Close, Westhoughton, Bolton, Greater Manchester BL5 3EZ | £2,288 | 66 | 3 | Semi-Detached House | |
| £200K | 11/20 | 0.2 mi | 10, Kennet Close, Westhoughton, Bolton, Greater Manchester BL5 3EZ | £2,299 | 87 | 3 | Semi-Detached House | |
| £210K | 06/21 | 0.21 mi | 13, Buckthorn Close, Westhoughton, Bolton, Greater Manchester BL5 3UP | £3,281 | 64 | 3 | Detached House | |
| £225K | 01/23 | 0.21 mi | 9, Buckthorn Close, Westhoughton, Bolton, Greater Manchester BL5 3UP | £3,409 | 66 | 3 | Detached House | |
| £178K | 11/21 | 0.22 mi | 152, Manchester Road, Westhoughton, Bolton, Greater Manchester BL5 3LA | £1,890 | 94 | 3 | Terraced House | |
| £249K | 01/21 | 0.22 mi | 40, Cow Lees, Westhoughton, Bolton, Greater Manchester BL5 3EG | £2,862 | 87 | 3 | Detached House | |
| £171K | 04/21 | 0.23 mi | 1, The Avenue, Westhoughton, Bolton, Greater Manchester BL5 3TB | £2,250 | 76 | 3 | Semi-Detached House | |
| £133K | 01/21 | 0.24 mi | 172, Church Street, Westhoughton, Bolton, Greater Manchester BL5 3SX | £1,099 | 121 | 3 | Terraced House | |
| £253K | 11/21 | 0.25 mi | 81, Molyneux Road, Westhoughton, Bolton, Greater Manchester BL5 3JN | - | - | 3 | Detached House | |
| £227.5K | 12/20 | 0.25 mi | 51, Glazebury Drive, Westhoughton, Bolton, Greater Manchester BL5 3JB | £2,433 | 94 | 3 | Detached House | |
| £185K | 06/21 | 0.26 mi | 10, Madison Gardens, Westhoughton, Bolton, Greater Manchester BL5 3XR | £1,082 | 171 | 3 | Terraced House | |
| £240K | 06/21 | 0.26 mi | 20, Madison Gardens, Westhoughton, Bolton, Greater Manchester BL5 3XR | £1,994 | 120 | 3 | Terraced House | |
| £227.5K | 05/23 | 0.26 mi | 1, Madison Gardens, Westhoughton, Bolton, Greater Manchester BL5 3XR | £1,912 | 119 | 3 | Terraced House | |
| £230K | 10/21 | 0.29 mi | 67, Abbeylea Drive, Westhoughton, Bolton, Greater Manchester BL5 3ZD | £2,212 | 104 | 3 | Semi-Detached House | |
| £240K | 06/23 | 0.29 mi | 34, Abbeylea Drive, Westhoughton, Bolton, Greater Manchester BL5 3ZD | £2,418 | 99 | 3 | Terraced House | |
| £223K | 12/22 | 0.29 mi | 79, Abbeylea Drive, Westhoughton, Bolton, Greater Manchester BL5 3ZD | - | - | 3 | Terraced House | |
| £210K | 09/21 | 0.29 mi | 42, Abbeylea Drive, Westhoughton, Bolton, Greater Manchester BL5 3ZD | £1,942 | 108 | 3 | Terraced House | |
| £186K | 03/21 | 0.29 mi | 32, Abbeylea Drive, Westhoughton, Bolton, Greater Manchester BL5 3ZD | £1,898 | 98 | 3 | Terraced House | |
| £177K | 04/21 | 0.29 mi | 18, Abbeylea Drive, Westhoughton, Bolton, Greater Manchester BL5 3ZD | £2,371 | 75 | 3 | Terraced House | |
| £184K | 04/21 | 0.29 mi | 87, Abbeylea Drive, Westhoughton, Bolton, Greater Manchester BL5 3ZD | £1,966 | 94 | 3 | Terraced House | |
| £300K | 11/22 | 0.29 mi | 2, Abbeylea Drive, Westhoughton, Bolton, Greater Manchester BL5 3ZD | £3,178 | 94 | 3 | Detached House | |
| £188K | 03/21 | 0.29 mi | 60, Abbeylea Drive, Westhoughton, Bolton, Greater Manchester BL5 3ZD | £1,825 | 103 | 3 | Terraced House | |
| £127K | 09/21 | 0.31 mi | 4, Marsh Street, Westhoughton, Bolton, Greater Manchester BL5 3SN | £1,693 | 75 | 3 | Semi-Detached House | |
| £400K | 12/22 | 0.31 mi | 7, Marsh Street, Westhoughton, Bolton, Greater Manchester BL5 3SN | - | - | 3 | Detached House | |
| £235K | 01/23 | 0.31 mi | 6, Glazebury Drive, Westhoughton, Bolton, Greater Manchester BL5 3JZ | £3,507 | 67 | 3 | Semi-Detached House | |
| £215K | 06/21 | 0.32 mi | 4, Slaters Nook, Westhoughton, Bolton, Greater Manchester BL5 3QU | £2,471 | 87 | 3 | Semi-Detached House | |
| £220K | 02/21 | 0.33 mi | 12, Farleigh Close, Westhoughton, Bolton, Greater Manchester BL5 3ES | £2,472 | 89 | 3 | Detached House | |
| £186K | 01/23 | 0.33 mi | 77, Molyneux Road, Westhoughton, Bolton, Greater Manchester BL5 3UJ | £2,093 | 89 | 3 | Detached House | |
| £150K | 06/21 | 0.34 mi | 94b, Church Street, Westhoughton, Bolton, Greater Manchester BL5 3RZ | £1,923 | 78 | 3 | Terraced House | |
| £240K | 01/23 | 0.35 mi | 53, Madison Park, Westhoughton, Bolton, Greater Manchester BL5 3WA | £2,424 | 99 | 3 | Terraced House | |
| £185K | 09/21 | 0.35 mi | 15, Collingwood Way, Westhoughton, Bolton, Greater Manchester BL5 3TS | £2,803 | 66 | 3 | Semi-Detached House | |
| £215K | 11/20 | 0.35 mi | 20, Upper Lees Drive, Westhoughton, Bolton, Greater Manchester BL5 3UE | £2,150 | 100 | 3 | Detached House | |
| £175K | 03/23 | 0.36 mi | 12, Withinlea Close, Westhoughton, Bolton, Greater Manchester BL5 3ZH | £2,035 | 86 | 3 | Terraced House | |
| £205K | 01/21 | 0.37 mi | 50, Ingleby Close, Westhoughton, Bolton, Greater Manchester BL5 3QZ | £2,683 | 76 | 3 | Terraced House | |
| £260K | 04/23 | 0.37 mi | 49, Ingleby Close, Westhoughton, Bolton, Greater Manchester BL5 3QZ | £2,801 | 93 | 3 | Terraced House | |
| £220K | 11/20 | 0.38 mi | 2, Allerton Close, Westhoughton, Bolton, Greater Manchester BL5 3UG | £2,467 | 89 | 3 | Detached House | |
| £229.9K | 09/21 | 0.39 mi | 7, Netherwood Way, Westhoughton, Bolton, Greater Manchester BL5 3ZG | - | - | 3 | Semi-Detached House | |
| £282K | 11/22 | 0.4 mi | 6, Upper Lees Drive, Westhoughton, Bolton, Greater Manchester BL5 3UE | - | - | 3 | Semi-Detached House | |
| £176.5K | 10/21 | 0.41 mi | 44, Church Street, Westhoughton, Bolton, Greater Manchester BL5 3RS | £1,548 | 114 | 3 | Terraced House | |
| £157K | 03/21 | 0.41 mi | 23, Redstock Close, Westhoughton, Bolton, Greater Manchester BL5 3UX | £2,640 | 59 | 3 | Semi-Detached House | |
| £190K | 04/21 | 0.42 mi | 417, Manchester Road, Westhoughton, Bolton, Greater Manchester BL5 3JS | £2,836 | 67 | 3 | Semi-Detached House | |
| £183K | 08/21 | 0.42 mi | 271, Church Street, Westhoughton, Bolton, Greater Manchester BL5 3BL | £2,468 | 74 | 3 | Terraced House | |
| £167K | 11/20 | 0.43 mi | 14, Snydale Close, Westhoughton, Bolton, Greater Manchester BL5 3EP | £2,288 | 73 | 3 | Terraced House |
Local Rents
50 rents from £485/mo to £2K/mo, average is £850/mo.
| Rent | Date | Distance | Address | Beds | Type | |
| £1,550 | 12/24 | 0.06 mi | Perseverance Close, Westhoughton, BL5 3FZ | 4 | Detached House | |
| £1,180 | 12/24 | 0.18 mi | Spinney Way, Westhoughton, Bolton, Greater Manchester, BL5 | 3 | Detached House | |
| £875 | 02/25 | 0.23 mi | - | 2 | Semi-Detached House | |
| £485 | 12/24 | 0.24 mi | For people aged 50 and over: The Mortons, Bolton, Greater Manchester, BL5 | 2 | Flat | |
| £511 | 12/24 | 0.24 mi | For people aged 50 and over: The Mortons, Bolton, Greater Manchester, BL5 | 2 | Flat | |
| £675 | 12/24 | 0.24 mi | The Loft, Church Street, Westhoughton, Bolton, BL5 3SX | 2 | Flat | |
| £695 | 12/24 | 0.26 mi | - | 1 | Flat | |
| £1,150 | 12/24 | 0.28 mi | Church Street, Westhoughton, BL5 | 3 | Terraced House | |
| £900 | 12/24 | 0.31 mi | - | 2 | Terraced House | |
| £795 | 12/24 | 0.31 mi | Gladstone Street, Westhoughton, Bolton | 2 | Flat | |
| £900 | 02/25 | 0.31 mi | - | 3 | Terraced House | |
| £795 | 12/24 | 0.33 mi | 73 Church Street, Westhoughton, Bolton, BL5 3RZ | 2 | Flat | |
| £650 | 12/24 | 0.33 mi | Church Street, Westhoughton | 2 | Flat | |
| £850 | 12/24 | 0.38 mi | - | 2 | Flat | |
| £750 | 12/24 | 0.38 mi | - | 1 | Flat | |
| £1,150 | 12/24 | 0.43 mi | - | 3 | Semi-Detached House | |
| £850 | 12/24 | 0.43 mi | - | 2 | Terraced House | |
| £725 | 12/24 | 0.44 mi | 1 Alden Court, Albany Fold, Westhoughton, Bolton | 2 | Flat | |
| £925 | 02/25 | 0.49 mi | - | 2 | Flat | |
| £700 | 12/24 | 0.49 mi | Pavilion Gardens, Westhoughton | 2 | Flat | |
| £1,150 | 12/24 | 0.49 mi | Church Street, Westhoughton, Bolton | 3 | Flat | |
| £850 | 01/25 | 0.51 mi | - | 2 | Terraced House | |
| £700 | 12/24 | 0.57 mi | Chorley Road, Westhoughton, BL5 | 2 | Flat | |
| £1,500 | 12/24 | 0.58 mi | OFFICE BUILDING TO LET - Leigh Road, Westhoughton, Bolton, Lancashire. | 1 | Detached House | |
| £725 | 12/24 | 0.58 mi | St Johns Court, Chorley Road, Westhoughton, Bolton, BL5 | 2 | Flat | |
| £700 | 12/24 | 0.68 mi | - | 2 | Terraced House | |
| £750 | 12/24 | 0.69 mi | - | 2 | Terraced House | |
| £800 | 12/24 | 0.69 mi | - | 2 | Terraced House | |
| £1,400 | 12/24 | 0.73 mi | - | 3 | Terraced House | |
| £900 | 12/24 | 0.73 mi | Grove Cottages, Westoughton, Bolton | 2 | Flat | |
| £950 | 12/24 | 0.81 mi | - | 2 | Terraced House | |
| £900 | 12/24 | 0.97 mi | Wigan Road, Westhoughton, BL5 | 2 | Terraced House | |
| £950 | 11/24 | 0.98 mi | - | 2 | Bungalow | |
| £795 | 12/24 | 1.04 mi | Leigh Road, Westhoughton | 2 | Terraced House | |
| £550 | 04/25 | 1.08 mi | - | 1 | Flat | |
| £1,350 | 12/24 | 1.09 mi | Marsham Road, Westhoughton, BL5 2GX | 4 | Detached House | |
| £600 | 11/24 | 1.16 mi | - | 1 | Flat | |
| £1,350 | 01/25 | 1.18 mi | - | 3 | Semi-Detached House | |
| £695 | 12/24 | 1.24 mi | - | 1 | Flat | |
| £2,000 | 12/24 | 1.25 mi | Tempest Road, Bolton, BL6 | 3 | Detached House | |
| £895 | 02/24 | 1.39 mi | - | 2 | Semi-Detached House | |
| £995 | 02/24 | 1.39 mi | - | 2 | Semi-Detached House | |
| £850 | 12/24 | 1.41 mi | - | 2 | Terraced House | |
| £900 | 03/25 | 1.46 mi | - | 3 | Semi-Detached House | |
| £1,050 | 01/25 | 1.53 mi | - | 4 | Semi-Detached House | |
| £725 | 12/24 | 1.53 mi | Lostock Court, Lostock Lane, Bolton, Lancashire. | 2 | Flat | |
| £1,050 | 05/24 | 1.58 mi | Gregory Avenue, Atherton, M46 9NX | 3 | Detached House | |
| £775 | 12/24 | 1.59 mi | Heaton Road, Lostock, Bolton, BL6 | 2 | Terraced House | |
| £925 | 05/24 | 1.64 mi | - | 2 | Terraced House | |
| £750 | 05/24 | 1.66 mi | Railway Street, Atherton, M46 | 2 | Flat |
Local Area Statistics
Population in BL5 | 27,06427,064 |
Town centre distance | 0.22 miles away0.22 miles away |
Nearest school | 0.20 miles away0.20 miles away |
Nearest train station | 0.29 miles away0.29 miles away |
| |
Rental demand | Landlord's marketLandlord's market |
Sales demand | Buyer's marketBuyer's market |
Capital growth (5yrs) | +31%+31% |
Property History
Listed for £280,000
January 15, 2025
Floor Plans
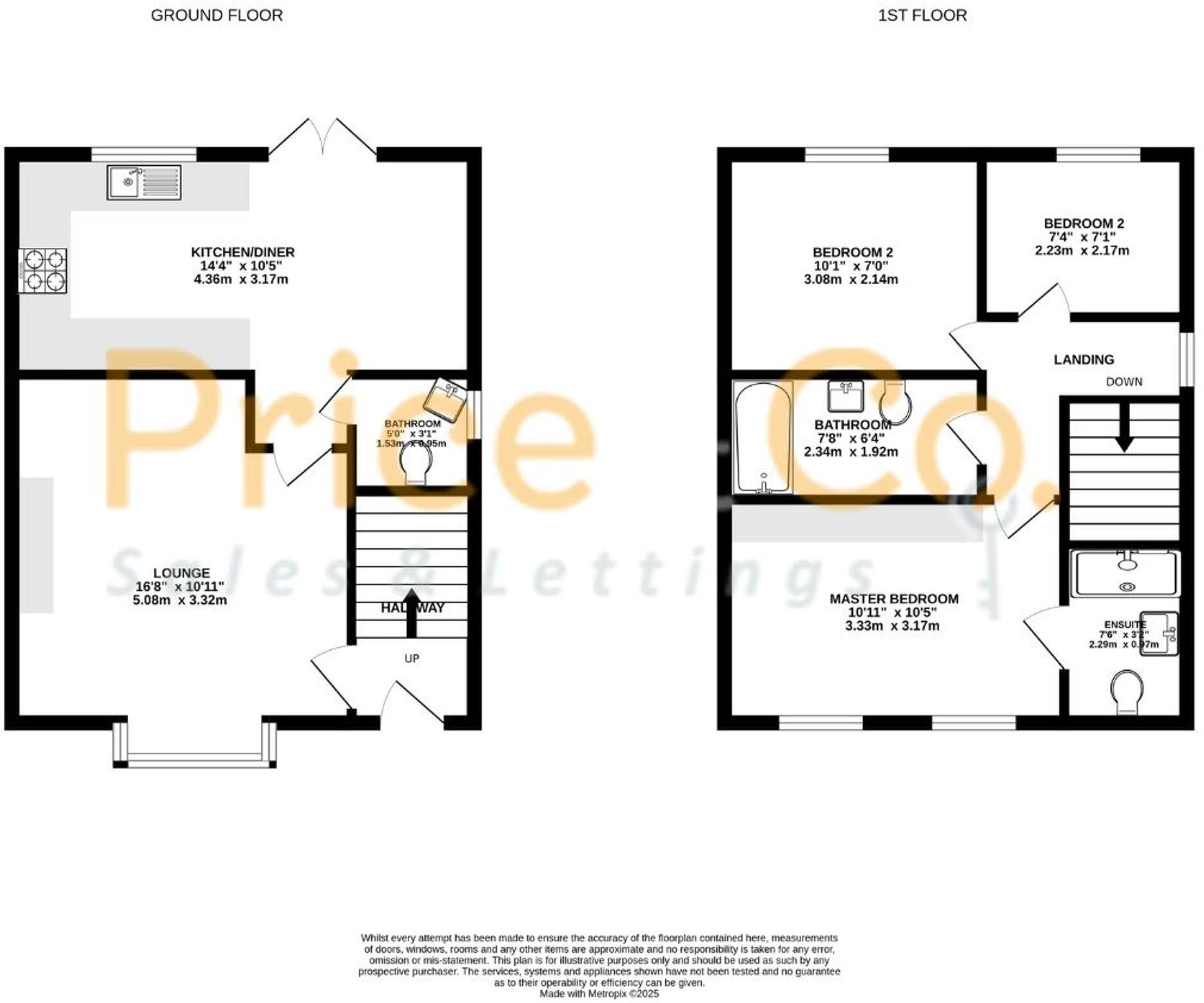
Description
- 3 Bedrooms +
- Sought After Area +
- Semi-Detached +
- Freehold +
- Cul-de-Sac +
- Modern Throughout +
- Solar Panels (Owned) +
- Electric Car Charger +
- Converted Garage Office +
- Built-in Media Wall in Living Room +
Introducing brand new to the sales market this contemporary property seamlessly combines comfort, style, and practicality. The spacious lounge is highlighted by a stunning electric fireplace and a large bay window, filling the room with natural light and creating a warm, inviting atmosphere. The sleek, modern kitchen is a chef's dream, with integrated appliances and a streamlined design, perfect for both casual dining and entertaining guests. The master bedroom offers a serene, airy ambiance with two windows allowing ample light, a fitted wardrobe, and an ensuite featuring a luxurious walk-in shower. Bedrooms 2 and 3 are highly versatile, offering plenty of space for a guest room, office, or personal sanctuary. The modern bathroom is thoughtfully designed with a sleek bath and mixer shower, offering both functionality and style. The rear garden is a low-maintenance retreat, featuring a smart combination of paving and wood chippings, and a gate leading to the driveway and detached garage, which has been cleverly partitioned into an office and additional storage space. The front garden is beautifully landscaped with a manicured lawn and attractive shrubbery, while solar panels on the roof provide an eco-friendly touch, enhancing the home’s energy efficiency. This stunning home offers a perfect balance of modern living, low-maintenance convenience, and stylish design, ideal for those seeking both comfort and functionality. The property is set in a small cul de sac, in a great location within easy access to great train and other transport links and OFSTED schools, including the well reviewed Sacred Heart primary school. It’s your chance to acquire this remarkable property by calling our team today to book your viewing in!
EPC Rating: A Lounge (3.32m x 5.08m) Step into this inviting home and immediately be greeted by a spacious lounge, featuring soft carpeting underfoot and a neutral decor that creates a warm and welcoming atmosphere. The highlight of the room is an impressive electric feature fireplace, providing both style and comfort, perfect for relaxing evenings. A beautiful bay window allows natural light to flood the space, creating a bright and airy environment throughout the day. This charming lounge offers a perfect blend of elegance and coziness, ideal for both relaxing and entertaining guests. Kitchen/Diner (3.17m x 4.36m) As we step into the modern kitchen, you'll find an array of integrated appliances, including a fridge/freezer, dishwasher, and space for a washing machine, ensuring convenience and practicality. The kitchen also features an electric oven and a gas hob, perfect for preparing meals with ease. Stylish spotlighting illuminates the space, complementing the sleek vinyl flooring and practical laminate worktop. French doors lead out to the outdoor area, providing a seamless connection to the garden or patio for al fresco dining or enjoying the fresh air. This well-equipped kitchen blends functionality and style, making it a perfect space for both cooking and entertaining. WC (0.95m x 1.53m) On the ground floor, you'll also find a convenient WC, thoughtfully designed with a corner sink and toilet to maximize space. The room features vinyl flooring for easy maintenance, and a window allows natural light to brighten the space, creating a fresh and airy atmosphere. Landing As we approach the first floor, the landing offers a bright and inviting space, with soft carpeting underfoot and neutral decor that enhances the open and airy feel. A window allows natural light to fill the area, creating a warm and welcoming atmosphere as you move through the home. This well-lit landing serves as a perfect transition between the upstairs rooms, offering both functionality and a sense of tranquility. Master Bedroom (3.17m x 3.33m) The master bedroom is a spacious and peaceful retreat, featuring soft carpeting and neutral decor that enhances its relaxing atmosphere. Two windows flood the room with natural light, creating a bright and airy space. A fitted wardrobe provides ample storage, ensuring the room remains neat and organized. This serene bedroom offers the perfect balance of comfort and practicality, making it an ideal sanctuary to unwind. Ensuite (0.97m x 2.29m) The master bedroom leads seamlessly to the ensuite, which is designed with modern finishes and functionality in mind. The ensuite features vinyl flooring, a stylish floating sink, and a toilet, providing a clean and contemporary look. A walk-in shower adds a touch of luxury, offering a spacious and relaxing experience. This well-appointed ensuite complements the master bedroom perfectly, creating a private and comfortable space. Bedroom 2 (2.14m x 3.08m) Bedroom 2 is a comfortable and versatile space, featuring soft carpeting and neutral decor that creates a peaceful and inviting atmosphere. A window to the rear allows natural light to fill the room, adding to its bright and airy feel. This room offers plenty of potential, whether used as a guest bedroom, home office, or personal retreat. Bedroom 3 (2.17m x 2.23m) The next bedroom is a flexible and functional space, featuring soft carpeting and neutral decor that complements any style. A window to the rear allows natural light to brighten the room, creating a pleasant and welcoming atmosphere. This room is perfect for use as an office or an additional bedroom, offering versatility to suit your needs. Bathroom (1.92m x 2.34m) The bathroom is a sleek and modern space, featuring vinyl flooring and stylish tiled walls that create a clean and contemporary feel. It is equipped with a sink, toilet, and a bath with a mixer shower, offering both relaxation and practicality. A towel radiator provides added comfort, while a large mirror enhances the sense of space and light. This well-appointed bathroom combines functionality with modern design, making it the perfect place to unwind. Garden As we step out to the rear of the property, you'll find a low-maintenance garden that's been thoughtfully designed with a combination of partially paved areas and wood chippings. This practical outdoor space offers plenty of room for relaxation or entertaining, without the need for constant upkeep. The garden is fully fenced for privacy, and a gate leads to the driveway and detached garage, providing easy access and added convenience. At the front of the property, you'll find a well-maintained lawn and attractive shrubbery, enhancing the curb appeal and creating a welcoming entrance. The property also benefits from solar panels on the roof, offering an eco-friendly and energy-efficient feature that helps reduce energy costs. This charming front garden, combined with the sustainable solar energy solution, adds both beauty and practicality to the home. Parking - Garage The detached garage has been cleverly partitioned to create distinct areas for both an office and additional storage. The office space provides a quiet and private area, ideal for working from home or pursuing hobbies, while the storage section offers ample space to keep belongings organized and out of sight. This flexible use of the garage adds valuable functionality, making it a versatile extension of the home.
Similar Properties
Like this property? Maybe you'll like these ones close by too.
4 Bed House, Single Let, Westhoughton, BL5 3GE
£400,000
1 views • a year ago • 123 m²
3 Bed House, Single Let, Westhoughton, BL5 3GR
£280,000
2 views • 2 months ago • 93 m²
3 Bed House, Single Let, Westhoughton, BL5 3DP
£289,995
4 views • 8 months ago • 93 m²
3 Bed House, Single Let, Westhoughton, BL5 3DX
£170,000
a month ago • 93 m²
