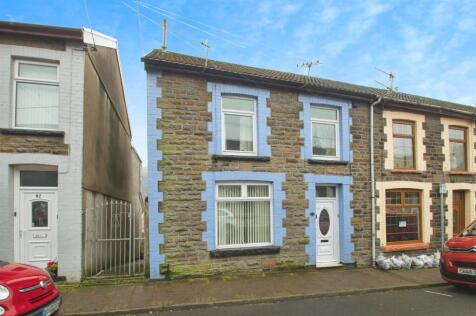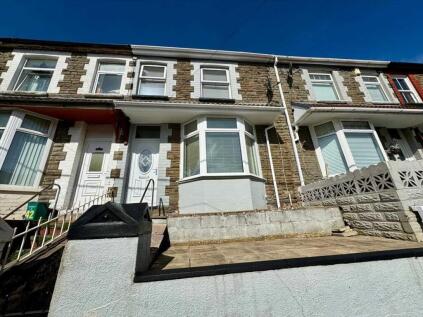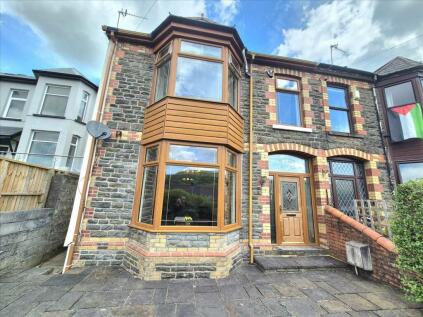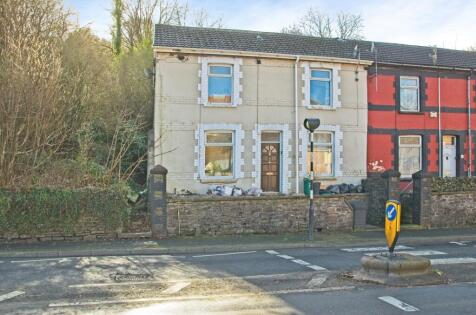This property was removed from Dealsourcr.
3 Bed Bungalow, Single Let, Tonypandy, CF40 2PQ, £395,000
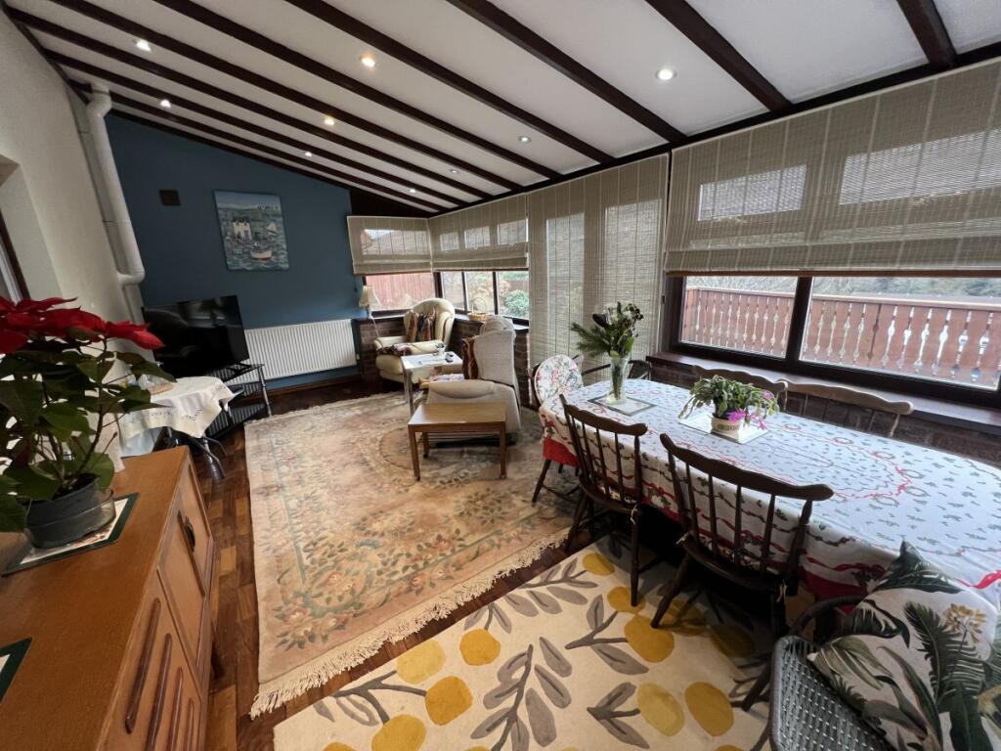
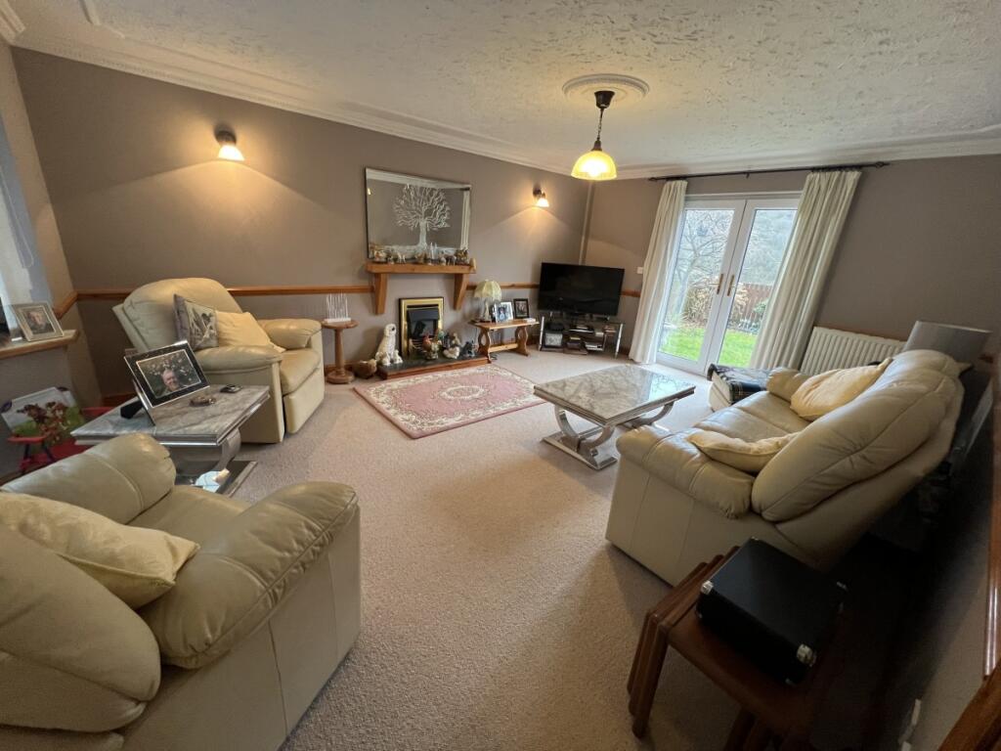
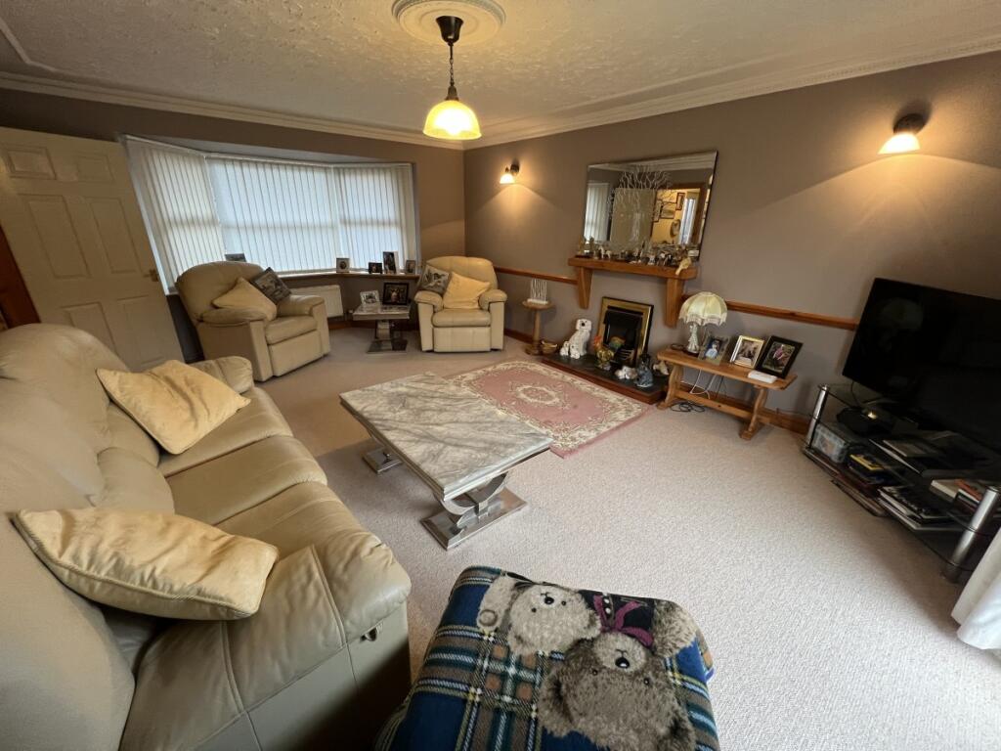
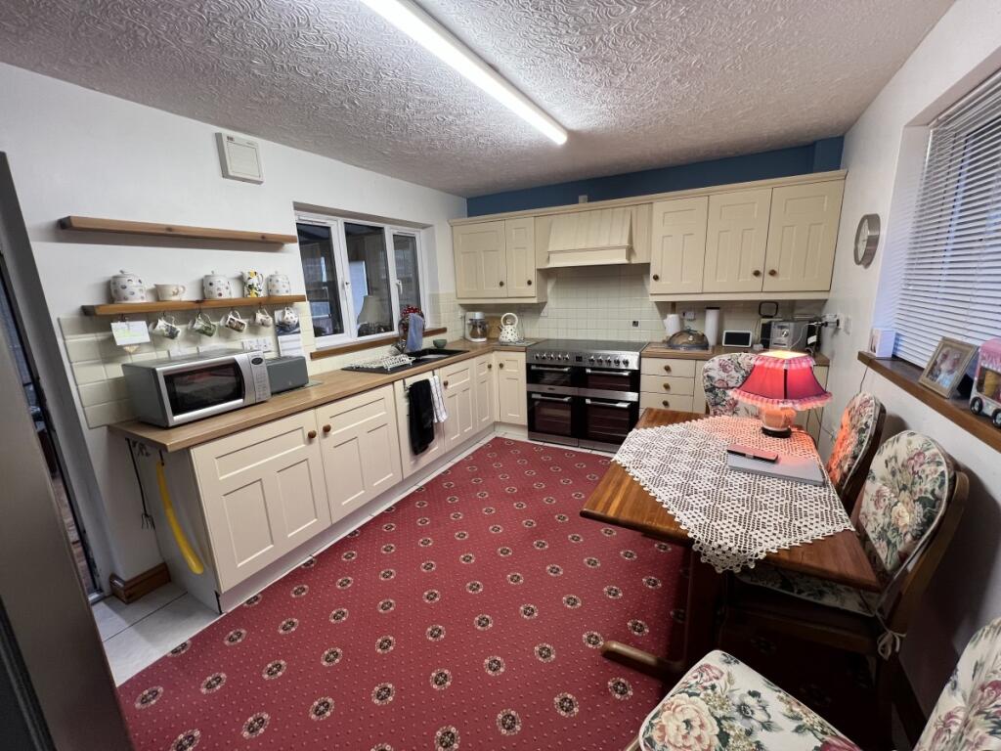
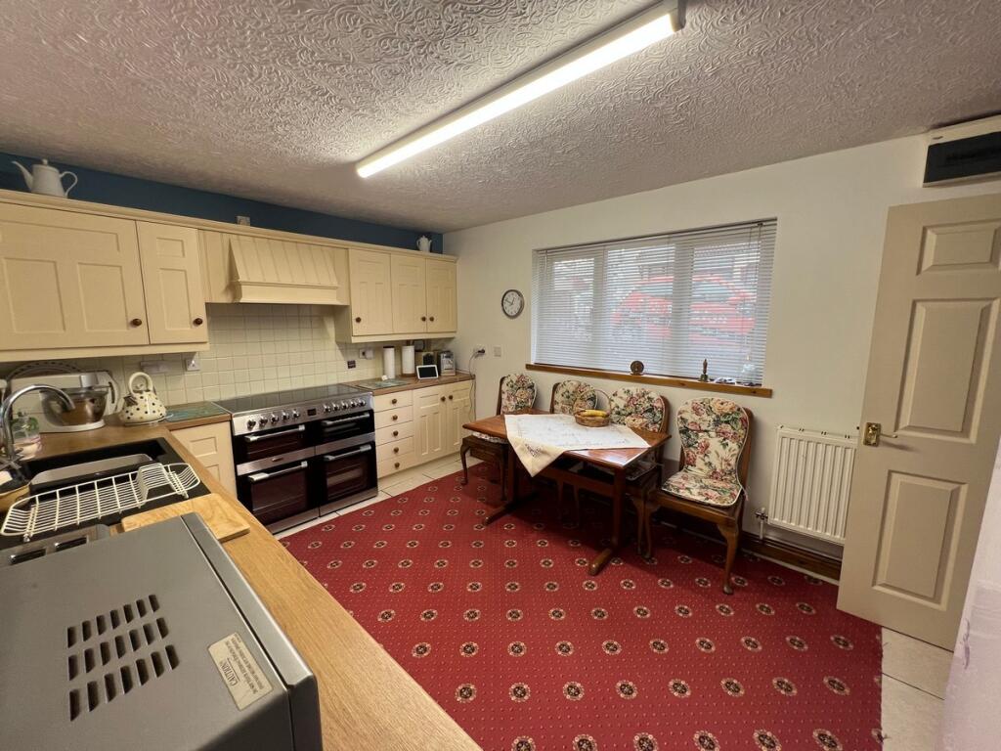
ValuationOvervalued
| Sold Prices | £60K - £328K |
| Sold Prices/m² | £565/m² - £2.4K/m² |
| |
Square Metres | ~93 m² |
| Price/m² | £4.2K/m² |
Value Estimate | £132,206£132,206 |
Cashflows
Cash In | |
Purchase Finance | MortgageMortgage |
Deposit (25%) | £98,750£98,750 |
Stamp Duty & Legal Fees | £20,300£20,300 |
Total Cash In | £119,050£119,050 |
| |
Cash Out | |
Rent Range | £600 - £950£600 - £950 |
Rent Estimate | £607 |
Running Costs/mo | £1,376£1,376 |
Cashflow/mo | £-769£-769 |
Cashflow/yr | £-9,225£-9,225 |
Gross Yield | 2%2% |
Local Sold Prices
50 sold prices from £60K to £328K, average is £119K. £565/m² to £2.4K/m², average is £1.4K/m².
| Price | Date | Distance | Address | Price/m² | m² | Beds | Type | |
| £145K | 06/23 | 0.09 mi | 111, Brithweunydd Road, Trealaw, Tonypandy, Rhondda Cynon Taff CF40 2UG | £1,422 | 102 | 3 | Terraced House | |
| £139K | 12/22 | 0.14 mi | 3, Davies Close, Tonypandy, Rhondda Cynon Taff CF40 2UJ | - | - | 3 | Semi-Detached House | |
| £120K | 06/21 | 0.15 mi | 21, Pergwm Street, Tonypandy, Rhondda Cynon Taff CF40 2UP | £1,388 | 86 | 3 | Terraced House | |
| £114K | 06/23 | 0.15 mi | 42, Pergwm Street, Tonypandy, Rhondda Cynon Taff CF40 2UP | - | - | 3 | Terraced House | |
| £150K | 11/20 | 0.15 mi | 5, Pergwm Street, Tonypandy, Rhondda Cynon Taff CF40 2UP | £1,027 | 146 | 3 | Terraced House | |
| £103K | 02/23 | 0.23 mi | 168, Brithweunydd Road, Trealaw, Tonypandy, Rhondda Cynon Taff CF40 2UH | £1,431 | 72 | 3 | Terraced House | |
| £112.5K | 11/20 | 0.27 mi | 6, Garth Road, Tonypandy, Rhondda Cynon Taff CF40 2UZ | £1,236 | 91 | 3 | Terraced House | |
| £70K | 12/20 | 0.27 mi | 2, Garth Road, Tonypandy, Rhondda Cynon Taff CF40 2UZ | £805 | 87 | 3 | Terraced House | |
| £123.5K | 03/23 | 0.28 mi | 25, Aubrey Road, Tonypandy, Rhondda Cynon Taff CF40 1TF | £1,596 | 77 | 3 | Semi-Detached House | |
| £102K | 02/21 | 0.35 mi | 56, Brithweunydd Road, Tonypandy, Rhondda Cynon Taff CF40 2UD | £1,291 | 79 | 3 | Terraced House | |
| £130K | 05/22 | 0.41 mi | 7, Pinewood Drive, Tonypandy, Rhondda Cynon Taff CF40 2PY | £1,386 | 94 | 3 | Semi-Detached House | |
| £180K | 08/21 | 0.41 mi | 342, Brithweunydd Road, Trealaw, Tonypandy, Rhondda Cynon Taff CF40 2NY | £1,579 | 114 | 3 | Semi-Detached House | |
| £60K | 06/21 | 0.42 mi | 6, Broadfield Close, Tonypandy, Rhondda Cynon Taff CF40 1SY | - | - | 3 | Semi-Detached House | |
| £132.5K | 09/22 | 0.42 mi | 15, Broadfield Close, Tonypandy, Rhondda Cynon Taff CF40 1SY | £1,677 | 79 | 3 | Semi-Detached House | |
| £115K | 04/21 | 0.43 mi | 9, Sycamore Drive, Tonypandy, Rhondda Cynon Taff CF40 2PZ | - | - | 3 | Semi-Detached House | |
| £328K | 11/23 | 0.46 mi | 14, Bronheulwen, Porth, Rhondda Cynon Taff CF39 0BJ | - | - | 3 | Detached House | |
| £230K | 11/21 | 0.46 mi | 21, Bronheulwen, Porth, Rhondda Cynon Taff CF39 0BJ | £1,949 | 118 | 3 | Semi-Detached House | |
| £290K | 08/23 | 0.46 mi | 22, Bronheulwen, Porth, Rhondda Cynon Taff CF39 0BJ | - | - | 3 | Detached House | |
| £130K | 04/21 | 0.47 mi | 50, Cemetery Road, Porth, Rhondda Cynon Taff CF39 0BL | £1,806 | 72 | 3 | Semi-Detached House | |
| £169.5K | 01/21 | 0.47 mi | 35, Cemetery Road, Porth, Rhondda Cynon Taff CF39 0BL | £1,541 | 110 | 3 | Semi-Detached House | |
| £162.5K | 09/22 | 0.47 mi | 52, Cemetery Road, Porth, Rhondda Cynon Taff CF39 0BL | £1,883 | 86 | 3 | Detached House | |
| £80K | 07/21 | 0.55 mi | 13, Grovefield Terrace, Tonypandy, Rhondda Cynon Taff CF40 1HL | - | - | 3 | Terraced House | |
| £74K | 11/20 | 0.57 mi | 32, Bank Street, Tonypandy, Rhondda Cynon Taff CF40 1PJ | £1,028 | 72 | 3 | Terraced House | |
| £92K | 01/21 | 0.59 mi | 8, Library Road, Tonypandy, Rhondda Cynon Taff CF40 1SS | £1,353 | 68 | 3 | Terraced House | |
| £120K | 04/21 | 0.59 mi | 6, Greenfield Street, Tonypandy, Rhondda Cynon Taff CF40 1PN | £1,538 | 78 | 3 | Terraced House | |
| £110K | 01/21 | 0.6 mi | 195, Rhys Street, Trealaw, Tonypandy, Rhondda Cynon Taff CF40 2QD | £1,392 | 79 | 3 | Terraced House | |
| £115K | 09/22 | 0.62 mi | 14, Glannant Street, Tonypandy, Rhondda Cynon Taff CF40 1JT | £1,438 | 80 | 3 | Semi-Detached House | |
| £132.5K | 06/21 | 0.63 mi | 43, Amos Hill, Tonypandy, Rhondda Cynon Taff CF40 1PW | £1,440 | 92 | 3 | Semi-Detached House | |
| £117K | 01/23 | 0.64 mi | 12, Tylacelyn Road, Tonypandy, Rhondda Cynon Taff CF40 1JS | - | - | 3 | Terraced House | |
| £134K | 03/23 | 0.64 mi | 21, Tylacelyn Road, Tonypandy, Rhondda Cynon Taff CF40 1JS | - | - | 3 | Terraced House | |
| £102K | 03/21 | 0.67 mi | 6, Islwyn Terrace, Porth, Rhondda Cynon Taff CF39 0DL | £1,437 | 71 | 3 | Terraced House | |
| £76K | 12/20 | 0.67 mi | 13, Vale View Street, Tonypandy, Rhondda Cynon Taff CF40 1QR | £1,206 | 63 | 3 | Terraced House | |
| £82K | 03/21 | 0.67 mi | 74, Miskin Road, Tonypandy, Rhondda Cynon Taff CF40 2QW | £1,000 | 82 | 3 | Semi-Detached House | |
| £115K | 07/21 | 0.67 mi | 8, Grand View Terrace, Tonypandy, Mid Glamorgan CF40 1PF | £1,064 | 108 | 3 | Terraced House | |
| £118K | 06/23 | 0.68 mi | 42, George Street, Tonypandy, Rhondda Cynon Taff CF40 1QN | - | - | 3 | Terraced House | |
| £230K | 06/21 | 0.68 mi | The Mount, Sunnybank, Williamstown, Tonypandy, Rhondda Cynon Taff CF40 1PE | £2,367 | 97 | 3 | Detached House | |
| £230K | 06/21 | 0.68 mi | The Mount, Sunnybank, Williamstown, Tonypandy, Rhondda Cynon Taff CF40 1PE | £2,367 | 97 | 3 | Detached House | |
| £88K | 04/21 | 0.68 mi | 31, George Street, Tonypandy, Rhondda Cynon Taff CF40 1QN | £1,048 | 84 | 3 | Terraced House | |
| £83K | 06/23 | 0.69 mi | 16, Merion Street, Tonypandy, Rhondda Cynon Taff CF40 1QU | - | - | 3 | Terraced House | |
| £152.5K | 03/23 | 0.7 mi | 12, George Street, Tonypandy, Rhondda Cynon Taff CF40 1QP | £1,906 | 80 | 3 | Terraced House | |
| £129K | 11/20 | 0.72 mi | 21, Hughes Street, Tonypandy, Rhondda Cynon Taff CF40 1LX | £1,217 | 106 | 3 | Terraced House | |
| £117.5K | 01/23 | 0.72 mi | 30, Rowling Street, Tonypandy, Rhondda Cynon Taff CF40 1QY | £1,754 | 67 | 3 | Terraced House | |
| £110K | 12/21 | 0.73 mi | 8, Upton Street, Porth, Rhondda Cynon Taff CF39 0DR | - | - | 3 | Terraced House | |
| £170K | 03/23 | 0.73 mi | 29, Upton Street, Porth, Rhondda Cynon Taff CF39 0DR | £1,600 | 106 | 3 | Terraced House | |
| £60K | 12/21 | 0.73 mi | 29, Upton Street, Porth, Rhondda Cynon Taff CF39 0DR | £565 | 106 | 3 | Terraced House | |
| £140K | 12/22 | 0.74 mi | 15, Wayne Street, Porth, Rhondda Cynon Taff CF39 0BT | - | - | 3 | Terraced House | |
| £145K | 12/22 | 0.74 mi | 69, Cornwall Road, Tonypandy, Rhondda Cynon Taff CF40 1PS | £1,747 | 83 | 3 | Semi-Detached House | |
| £110K | 11/21 | 0.75 mi | 51, Penygraig Road, Tonypandy, Rhondda Cynon Taff CF40 1HB | £1,250 | 88 | 3 | Semi-Detached House | |
| £140K | 02/23 | 0.75 mi | 36, Hendrecafn Road, Tonypandy, Rhondda Cynon Taff CF40 1LL | £1,217 | 115 | 3 | Terraced House | |
| £64K | 12/20 | 0.77 mi | 7, Bridge Street, Tonypandy, Rhondda Cynon Taff CF40 2TU | £703 | 91 | 3 | Terraced House |
Local Rents
47 rents from £600/mo to £950/mo, average is £750/mo.
| Rent | Date | Distance | Address | Beds | Type | |
| £725 | 03/24 | 0.11 mi | Brithweunydd Road, Tonypandy | 3 | Terraced House | |
| £650 | 03/24 | 0.23 mi | Brithweunydd Road, Trealaw CF40 2UH | 3 | Terraced House | |
| £750 | 04/24 | 0.4 mi | Brithweunydd Road, Tonypandy | 3 | Terraced House | |
| £850 | 05/24 | 0.55 mi | Grovefield Terrace, Tonypandy, South Glamorgan, Bridgend (County of), Rhondda Cynon Taff, CF40 | 3 | Terraced House | |
| £850 | 05/24 | 0.55 mi | Grovefield Terrace, TONYPANDY | 3 | House | |
| £850 | 12/24 | 0.63 mi | - | 3 | Semi-Detached House | |
| £950 | 02/25 | 0.63 mi | - | 3 | Semi-Detached House | |
| £775 | 09/24 | 0.64 mi | - | 3 | Terraced House | |
| £650 | 11/23 | 0.69 mi | - | 3 | Terraced House | |
| £675 | 12/24 | 0.69 mi | - | 3 | Terraced House | |
| £695 | 03/23 | 0.7 mi | - | 3 | Terraced House | |
| £675 | 03/24 | 0.72 mi | Penygraig Road, Tonypandy | 3 | Terraced House | |
| £775 | 03/24 | 0.74 mi | Rhys Street, Trealaw, TONYPANDY | 3 | Flat | |
| £800 | 03/24 | 0.77 mi | Penmaesglas Terrace, Tonypandy | 3 | Terraced House | |
| £775 | 04/24 | 0.77 mi | Penmaesglas Terrace, Tonypandy | 3 | Terraced House | |
| £693 | 02/24 | 0.82 mi | - | 3 | Terraced House | |
| £650 | 03/24 | 0.82 mi | Miskin Road, Trealaw CF40 2QL | 3 | Terraced House | |
| £695 | 02/24 | 0.84 mi | - | 3 | Terraced House | |
| £690 | 03/24 | 0.85 mi | Kenry Street, Tonypandy, | 3 | Flat | |
| £690 | 03/24 | 0.85 mi | Kenry Street, Tonypandy, | 3 | House | |
| £875 | 03/24 | 0.87 mi | Eleanor Street, TONYPANDY | 3 | Semi-Detached House | |
| £607 | 04/23 | 0.87 mi | - | 3 | Terraced House | |
| £607 | 04/23 | 0.87 mi | - | 3 | Terraced House | |
| £705 | 04/23 | 0.94 mi | - | 3 | Terraced House | |
| £700 | 11/23 | 0.97 mi | - | 3 | Terraced House | |
| £750 | 06/23 | 0.97 mi | - | 3 | Terraced House | |
| £675 | 09/24 | 1.03 mi | - | 3 | Terraced House | |
| £800 | 04/24 | 1.04 mi | Birchgrove Street, PORTH | 3 | Terraced House | |
| £800 | 01/25 | 1.08 mi | - | 3 | Terraced House | |
| £800 | 04/24 | 1.08 mi | Charles Street, Porth | 3 | Terraced House | |
| £795 | 10/24 | 1.08 mi | - | 3 | Terraced House | |
| £825 | 03/24 | 1.1 mi | Ynyshir Road, Ynyshir, Porth, CF39 | 3 | Terraced House | |
| £715 | 02/24 | 1.1 mi | - | 3 | Terraced House | |
| £715 | 01/25 | 1.1 mi | - | 3 | Terraced House | |
| £925 | 03/24 | 1.11 mi | Birchgrove Street, PORTH | 3 | Flat | |
| £600 | 03/24 | 1.16 mi | The Avenue, Pontygwaith, FERNDALE | 3 | House | |
| £800 | 03/24 | 1.17 mi | Glamorgan Terrace, Penrhiwfer, TONYPANDY | 3 | Terraced House | |
| £725 | 04/24 | 1.17 mi | Olive Terrace, Trebanog, Porth, Rhondda Cynon Taf, CF39 | 3 | Terraced House | |
| £750 | 11/23 | 1.22 mi | - | 3 | Terraced House | |
| £650 | 07/23 | 1.23 mi | - | 3 | Terraced House | |
| £675 | 03/24 | 1.23 mi | High Street, Porth | 3 | Terraced House | |
| £800 | 03/24 | 1.23 mi | High Street, PORTH | 3 | House | |
| £800 | 03/24 | 1.23 mi | High Street, PORTH | 3 | Terraced House | |
| £850 | 05/24 | 1.23 mi | High Street, Porth | 3 | Terraced House | |
| £925 | 02/24 | 1.24 mi | - | 3 | Terraced House | |
| £875 | 03/24 | 1.24 mi | North Road, Porth | 3 | Terraced House | |
| £875 | 04/24 | 1.24 mi | North Road, Porth | 3 | Terraced House |
Local Area Statistics
Population in CF40 | 20,54120,541 |
Population in Tonypandy | 20,54020,540 |
Town centre distance | 0.93 miles away0.93 miles away |
Nearest school | 0.10 miles away0.10 miles away |
Nearest train station | 0.17 miles away0.17 miles away |
| |
Rental growth (12m) | 0%0% |
Sales demand | Seller's marketSeller's market |
Capital growth (5yrs) | +50%+50% |
Property History
Listed for £395,000
January 15, 2025
Description
- Unique style detached property +
- Dormer-style +
- Bay-fronted +
- Three double bedrooms +
- Three bathrooms +
- Ideal family home +
This is a modern, three double bedroom, dormer-style detached property situated in this quiet side street location with unspoilt south-facing views over the surrounding valley and mountains. It offers generous family-sized accommodation, being a diverse property, benefitting from UPVC double-glazing and gas central heating. In addition to the private gardens to rear, it affords double detached garage with remote controlled roller shutter doors and covered jardinere dining area to rear. The property has been extended with summer lounge which affords unspoilt views. It will be sold including fitted carpets, floor coverings, light fittings and blinds and many extras including brand new cooking range to kitchen/diner. It will be sold with no onward chain and an early completion is available if required. New stairlift can remain as seen if required. The property itself offers easy access to all amenities and facilities including schools, transport connections, leisure facilities, colleges and so much more. Excellent road links for M4 corridor. Book your viewing appointment today. A unique, three double bedroom, detached dormer house. It briefly comprises open-plan entrance hallway, spacious bay-fronted lounge, shower room/WC, fitted kitchen/diner with new cooking range, summer lounge opening onto private gardens with unspoilt views, first floor gallery landing with fitted wardrobes, family bathroom/WC, three double bedrooms, master with en-suite cloaks/WC, garden to front and rear, covered jardinière area, double detached garage.
Entranceway
Entrance via UPVC double-glazed door allowing access to impressive open-plan entrance hallway.
Hallway
Textured emulsion ceiling with coving and ornate centrepiece, plastered emulsion décor, open-plan stairs to first floor elevation with modern fitted carpet and spindled balustrade, alarm controls, electric power points, white panel door allowing access to kitchen/diner, further door allowing access to shower room/WC, additional door to bay-fronted lounge.
Lounge (4.18 x 6.19m)
UPVC double-glazed bay window to front overlooking front gardens with blinds to remain, UPVC double-glazed double French doors to rear allowing access and overlooking the splendid gardens and unspoilt views, plastered emulsion décor, textured emulsion and ornate coved ceilings, two wall light fittings to remain, quality fitted carpet, two central heating radiators, ample electric power points, ornamental gas fire set onto tiled hearth with oak plinth above.
Shower Room/WC
Generous sized shower room/WC with patterned glaze UPVC double-glazed window to rear with made to measure blinds, ceramic tiled décor to halfway and complete to shower area with remaining walls plastered emulsion, textured emulsion ceiling with four-way spotlight fitting, Xpelair fan, oversized heated towel rail, ceramic tiled flooring, white suite comprising low-level WC, wash hand basin with vanity mirror and shaver point/vanity light above, walk-in shower cubicle with Triton electric shower, white panel door to built-in airing cupboard fitted with central heating radiator and housing wall-mounted gas combination boiler supplying domestic hot water and gas central heating.
Kitchen/Diner (4.43 x 3.15m not including depth of recesses)
UPVC double-glazed window to front with made to measure blinds, plastered emulsion décor, textured emulsion ceiling with electric striplight fitting, UPVC double-glazed window and door to rear allowing access to summer lounge, ceramic tiled flooring, central heating radiator, ample electric power points, typical farmhouse-style fitted kitchen with ivory units comprising ample wall-mounted units, base units, drawer packs, ample wok surfaces with co-ordinate splashback ceramic tiling, co-ordinate single sink and drainer with central mixer taps, brand new cooking range with extractor unit fitted above, ample space for dining table and chairs, ample space for appliances as required.
Summer Lounge (3.32 x 5.95m)
Brick-built to halfway with UPVC double-glazed windows above all with opening skylights, made to measure blinds to remain, UPVC double-glazed door to side allowing access to gardens, further UPVC double-glazed double French doors to rear allowing access and overlooking rear gardens with unspoilt views, plastered emulsion décor and ceiling with feature beams and recess lighting, quality parquet flooring, central heating radiator, ample electric power points.
First Floor Elevation
Landing
UPVC double-glazed window to front with made to measure blinds, UPVC double-glazed window to rear with made to measure blinds offering unspoilt views, plastered emulsion décor, textured emulsion ceiling, central heating radiator, gallery landing with spindled balustrade, built-in wardrobes accessed via mirror-fronted doors providing ample hanging and shelving space, generous access to loft, white panel doors to bedrooms 1, 2, 3 and family bathroom.
Bedroom 1 (4.42 x 3.16m)
UPVC double-glazed window to front with made to measure blinds, plastered emulsion décor, textured emulsion ceiling, fitted carpet, radiator, ample electric power points, telephone point, white panel door to en-suite cloaks/WC.
En-Suite Cloaks/WC
Patterned glaze UPVC double-glazed window to rear, plastered emulsion décor, textured emulsion ceiling, fitted carpet, radiator, white suite including low-level WC, wash hand basin, all fixtures and fittings to remain.
Bedroom 2 (2.33 x 4.20m)
UPVC double-glazed window to front with made to measure blinds, plastered emulsion décor and ceiling, fitted carpet, radiator, ample electric power points.
Bedroom 3 (3.50 x 3m)
UPVC double-glazed window to rear offering unspoilt views, plastered emulsion décor, textured emulsion ceiling, fitted carpet, radiator, ample electric power points.
Family Bathroom
Generous sized family bathroom with patterned glaze UPVC double-glazed window to rear, quality ceramic tiled décor to halfway with plastered emulsion décor above, textured emulsion ceiling, laminate flooring, radiator, all fixtures and fittings included, Xpelair fan, vanity light, white suite to include panelled bath, low-level WC, wash hand basin.
Rear Garden
Laid to paved patio, further allowing access onto raised decked gardens with timber balustrade, access to rear of the oversized detached garage with roller shutter doors, access to covered feature dining area with unspoilt spectacular views over the surrounding valley and mountains, outside courtesy lighting, outside water tap fitting, beautifully presented grass-laid gardens, heavily stocked with mature shrubs, evergreens to borders, side access.
Front Garden
Laid to paved patio with brick front boundary wall and balustrade above, outside courtesy lighting, access to double detached garage via remote controlled roller shutter doors.
Similar Properties
Like this property? Maybe you'll like these ones close by too.
3 Bed House, Single Let, Tonypandy, CF40 2PG
£80,000
2 views • 2 months ago • 93 m²
2 Bed House, Single Let, Tonypandy, CF40 2UT
£159,995
10 days ago • 68 m²
3 Bed House, Single Let, Tonypandy, CF40 2UF
£325,000
1 views • 10 months ago • 93 m²
2 Bed House, Single Let, Tonypandy, CF40 1JQ
£150,000
2 views • 2 months ago • 68 m²
