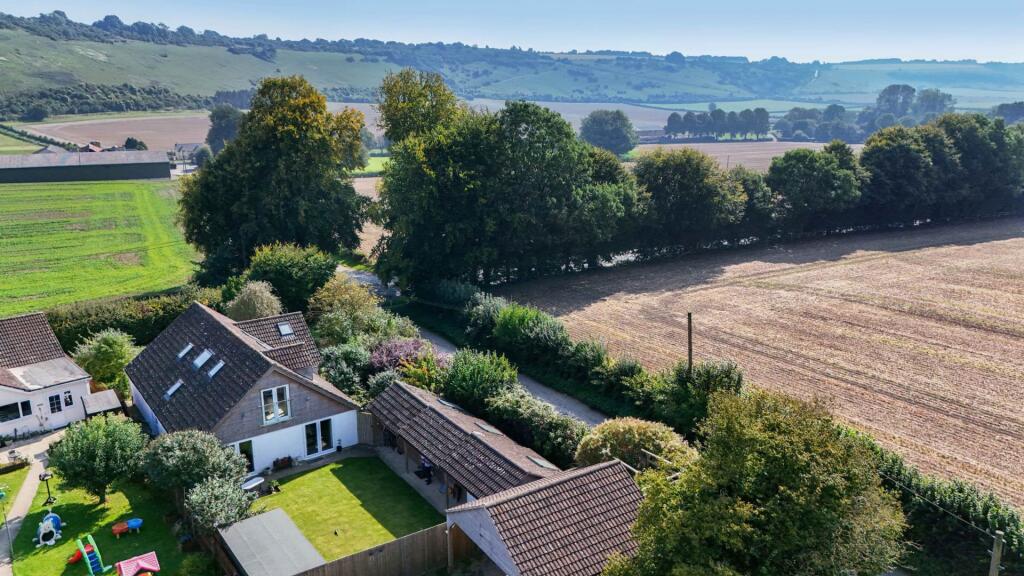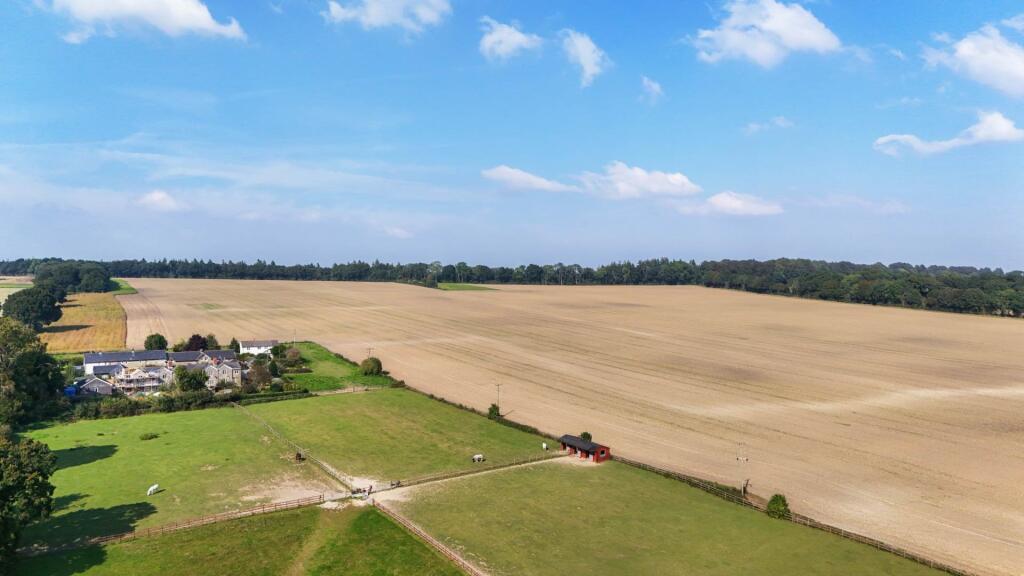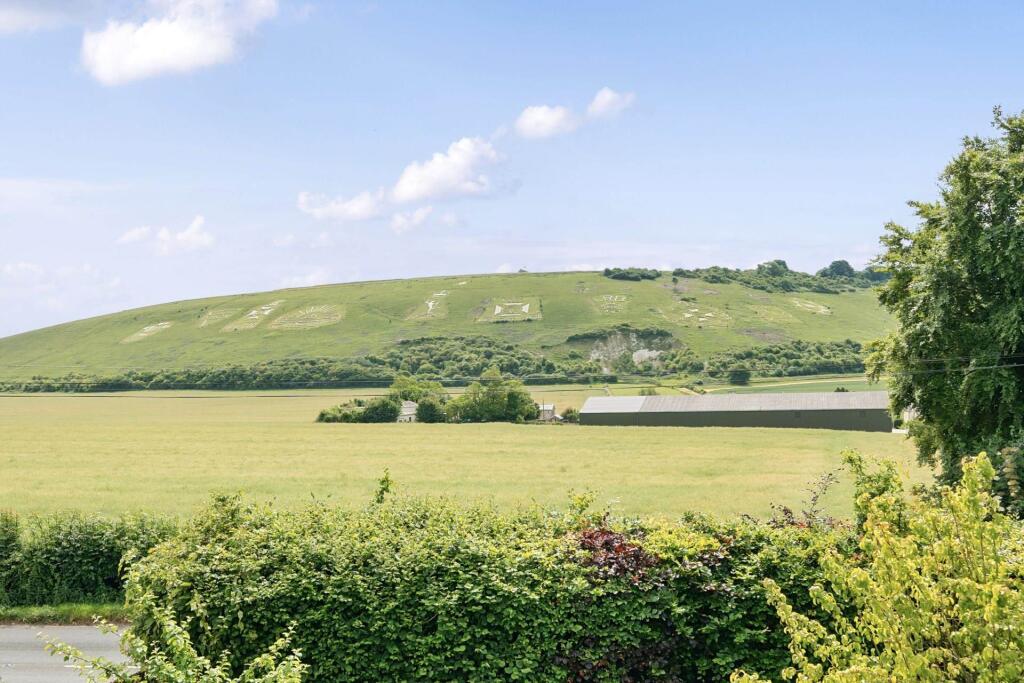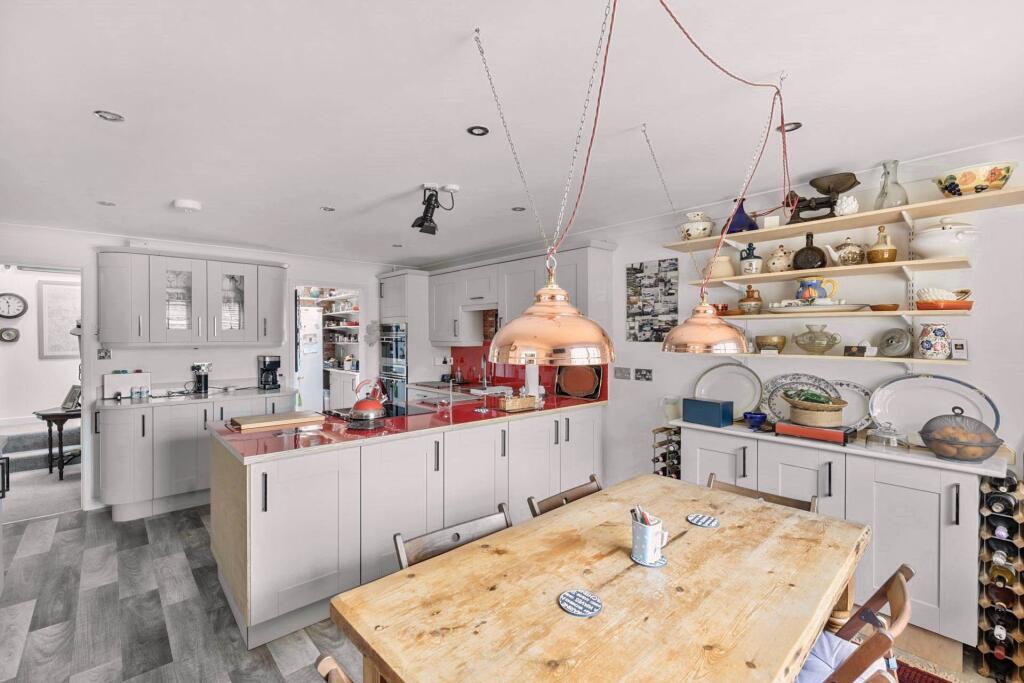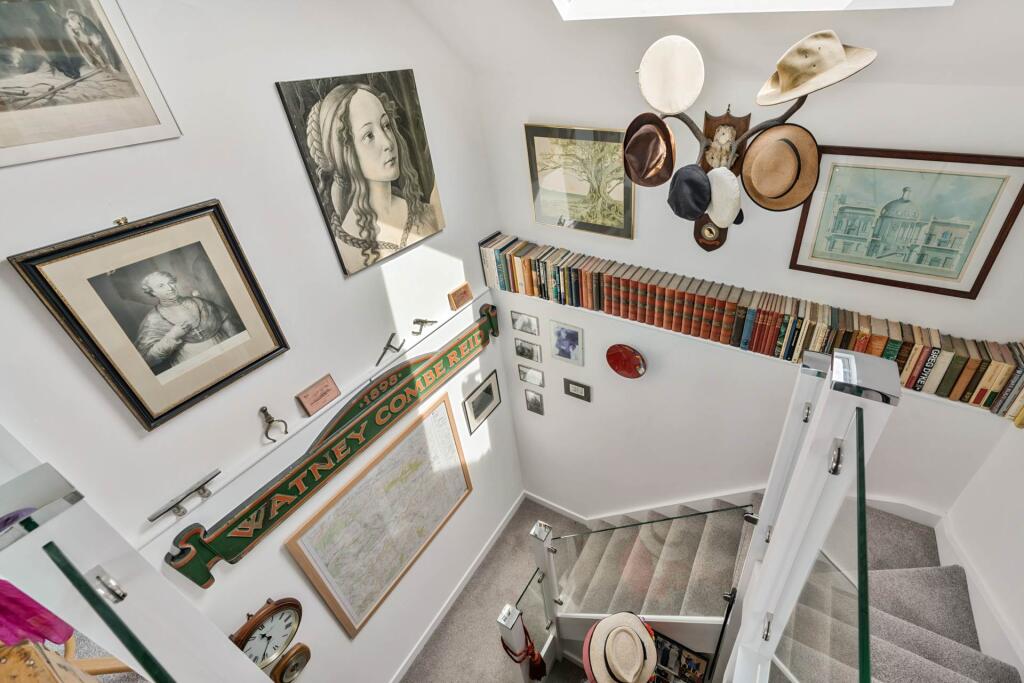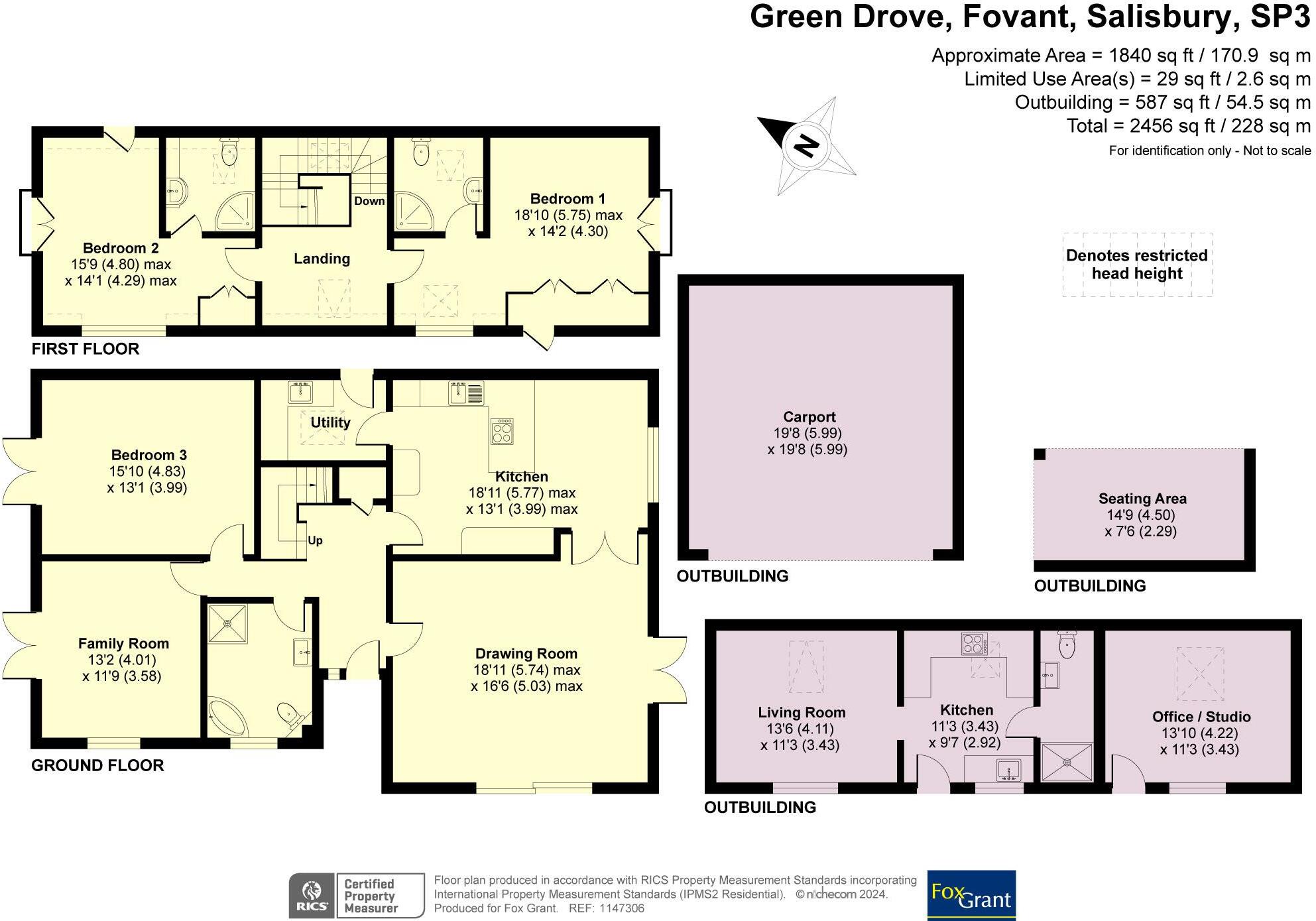- Deceptive Four Bedroom Chalet House +
- Perfect for Running a Business from Home +
- Detached Annexe +
- Open plan Kitchen/Dining Room +
- Sitting Room +
- Utility & Bathroom +
- Two En Suite Shower Rooms +
- Workshop, Carport and Parking +
- Private Gardens +
- Stunning Views Across Valley to Fovant Badges +
This well situated Village home will appeal to a variety of lifestyles and offers an annexe outbuilding perfect for running a business from home or for extra ancillary accommodation with living room/studio kitchenette and en suite shower room. The primary house offers plenty of flexibility with four bedrooms, three bathrooms and further workshop which could be utilised to increase the annexe accommodation. Gardens are extensive with three areas comprising private patio, rear lawns and covered eating area plus small orchard, this is the ideal home for those looking to avail the wonderful quality of life the Nadder Valley provides, the property is a short stroll from the pub, shop and doctors surgery with miles of outstanding country walks direct from the front door. There is also a riding centre and livery yard within a few minutes walk.
Having undergone refurbishment over recent years and with further improvements by the current vendor, the property is in spotless order throughout with open countryside outlook front, side an rear.
Viewings by appointment only through the vendors sole agent, Fox Grant.
SITUATED
Tisbury 4 miles, Salisbury 10 miles, Shaftesbury 11 miles, A303 7 miles
Mainline Trains: Salisbury 1hr 20 mins to Waterloo. Tisbury 1hr 48
mins to Waterloo
International Airports: Bournemouth International 29 miles, Bristol
Airport 55 miles, Heathrow 83 miles
The Steps, thus called as those leading to the property, are the original steps to the cinema which was in use by military personnel training, in the Valley, during World War I. The property is perfectly situated in an elevated spot overlooking the Fovant Badges to the front and offering an easy walk into Fovnat Village centre, pub doctors and shop. The property offers a plethora of country walks directly from the front door across some of the most breathtaking countryside.
Local, Sporting & Recreation Fovant is located betwixt Salisbury and
Shaftesbury, in the Cranborne Chase AONB and is about as perfectly situated as you could imagine for a Village home. The Village Stores, Doctors Surgery and The Greater
Good pub are moments from the property and The Stalls Coffee Shop
is within 1.5 miles. Exceptional gastronomy is extensive in the Nadder
Valley with some of the best restaurants in South Wiltshire are found
within a 15 minute drive. Comprehensive shopping leisure and dining
facilities are offered in abundance within Salisbury and the Jurassic
Coast is within an hour`s drive. Racing is found in Salisbury which also
offers a superb golf course. The perfect spot to enjoy all the trappings of country life.
THE STEPS
Offering immense flexibility for a variety of lifestyles and lending itself perfectly for multi-generational living. This immaculately presented village home is situated perfectly to enjoy the surrounding countryside with some incredible walks straight from the property across the Nadder Valley and over to Chalke Valley.
For the equestrian enthusiasts there are riding stables in the immediate proximity and two DIY stables within a 2 minute drive.
The house has been extremely well looked after and enjoys views to the front across the Fovant Badges. Providing plenty of space and flexibility with layout there are two double bedrooms on the ground floor and two double bedrooms on the first floor, both with en suite shower rooms and wardrobes. To the ground floor there is kitchen/dining room, large sitting room, bathroom & utility.
All having been beautifully maintained by the current vendor.
ANNEXE
Accessed from the garden, the detached annexe is perfect for multi-generational purpose, with open plan studio, kitchen area, shower room. There is a possibility to extend the annexe into the workshop to create a bedroom (subject to planning permissions).
GARDENS & EXTERNAL
The gardens are extensive and wrap the front, side and rear of the property. To the front is a small orchard with lawn and flower borders, beautiful views to the front. To the side is the paved patio area, with lots of privacy and SW facing aspect. The rear garden provides covered patio/outdoor dining area with lawn, again offering plenty of privacy.
There is also a decked balcony, overlooking the glorious countryside.
CAR PORT & PARKING
To the rear of the property is a double carport and off road parking for a further 3-4 vehicles.
WORKSHOP
The workshop is situated within the garden, with power and light.
AGENTS NOTES
Fox Grant and their clients give notice that:
1. They have no authority to make or give any representations or warranties in relation to the property.
2. These particulars have been prepared in good faith to give a fair overall view of the property, do not
form any part of an offer or contract and must not be relied upon as statements or representations of fact.
3. Any areas, measurements or distances are approximate. The text, photographs and plans are for
guidance only and are not necessarily comprehensive. It should not be assumed that the property has
all necessary planning, building regulation or other consents. Fox Grant has not tested any services,
equipment or facilities. Purchasers must satisfy themselves by inspection or otherwise. Plans, Areas and
Schedules Based on the Ordnance Survey and are for reference only. Any error or mis-statement shall
not annul the sale or entitle either party to compensation in respect thereof
Local Authority Wiltshire County Council Tel: .
Council Tax Band D
Services Mains water, sewage and electricity, LPG heating
EPC D
Tenure The property is sold as Freehold.
Particulars Prepared by Charlotte Roberts-Barr June 2024
Notice
Please note we have not tested any apparatus, fixtures, fittings, or services. Interested parties must undertake their own investigation into the working order of these items. All measurements are approximate and photographs provided for guidance only.
