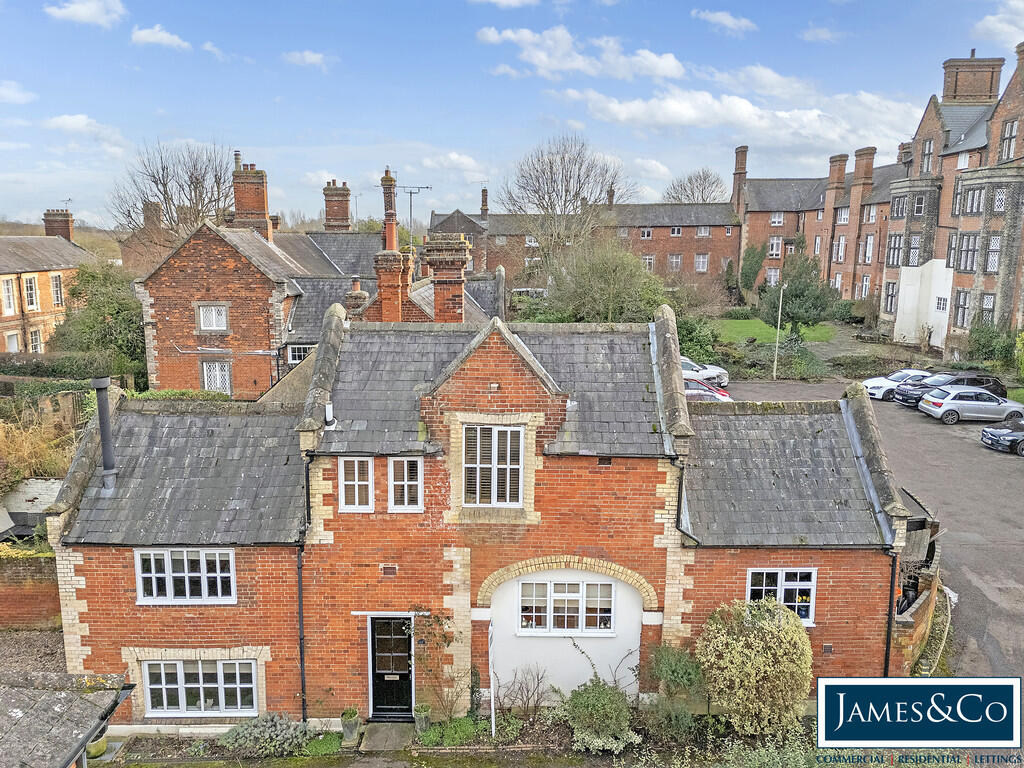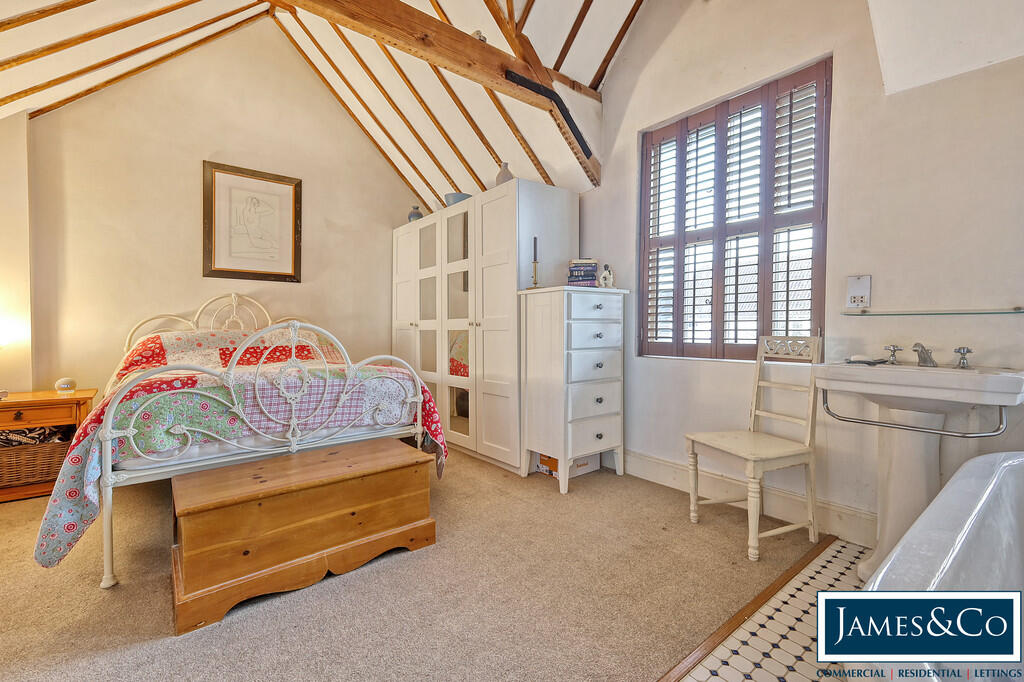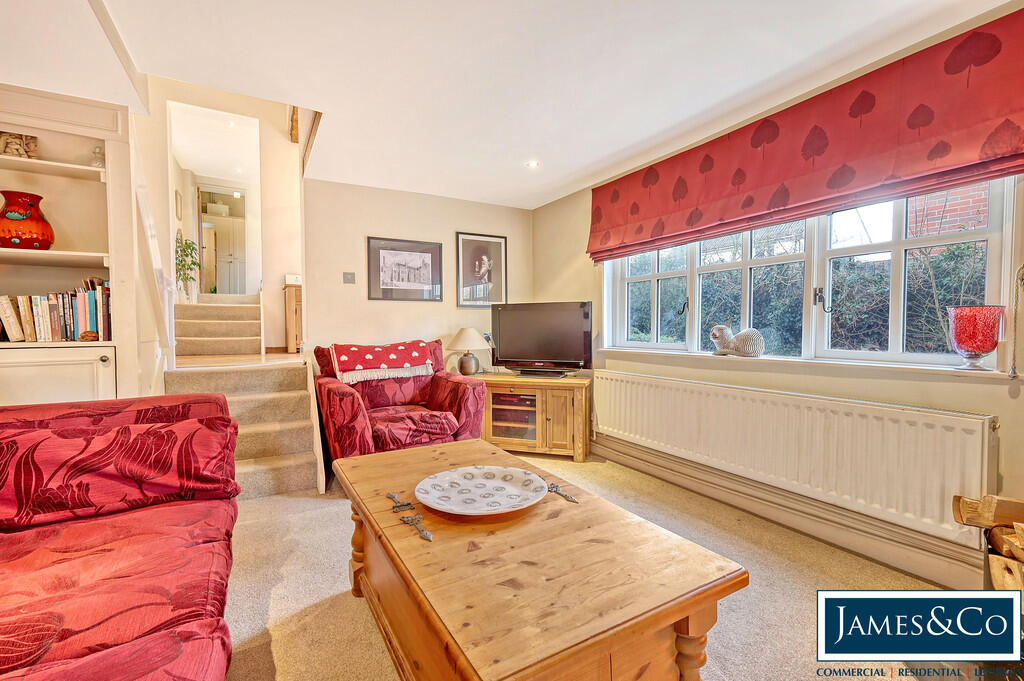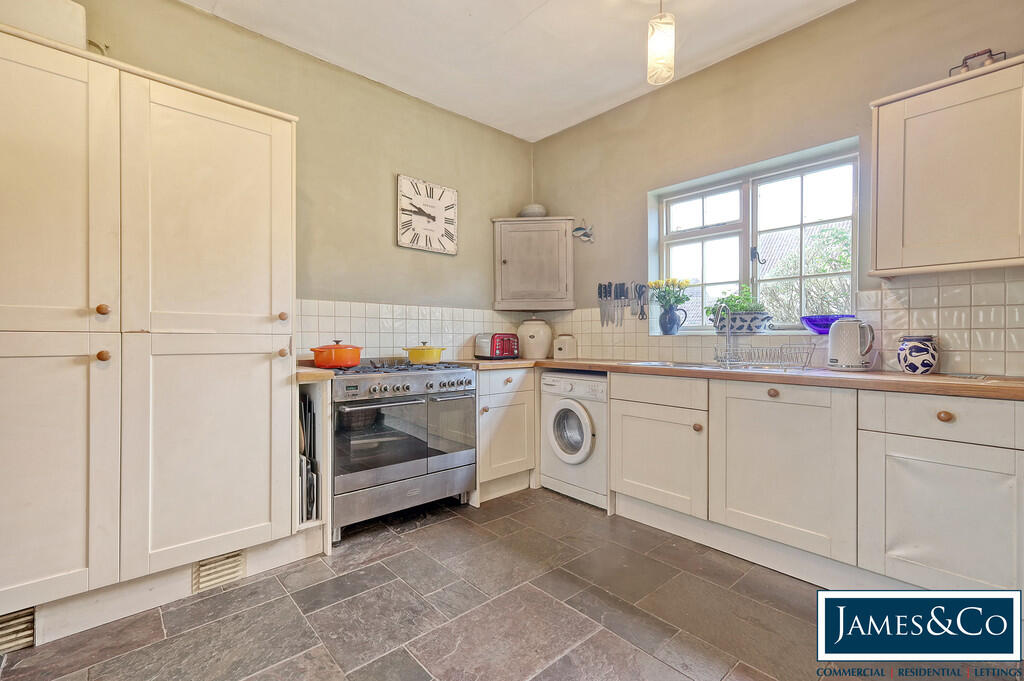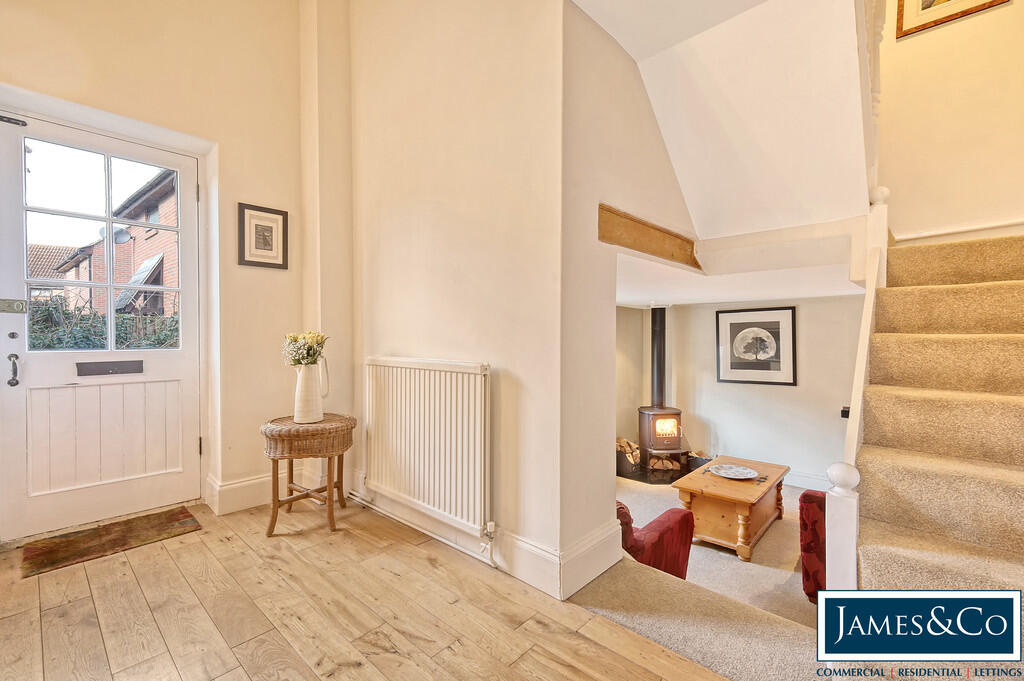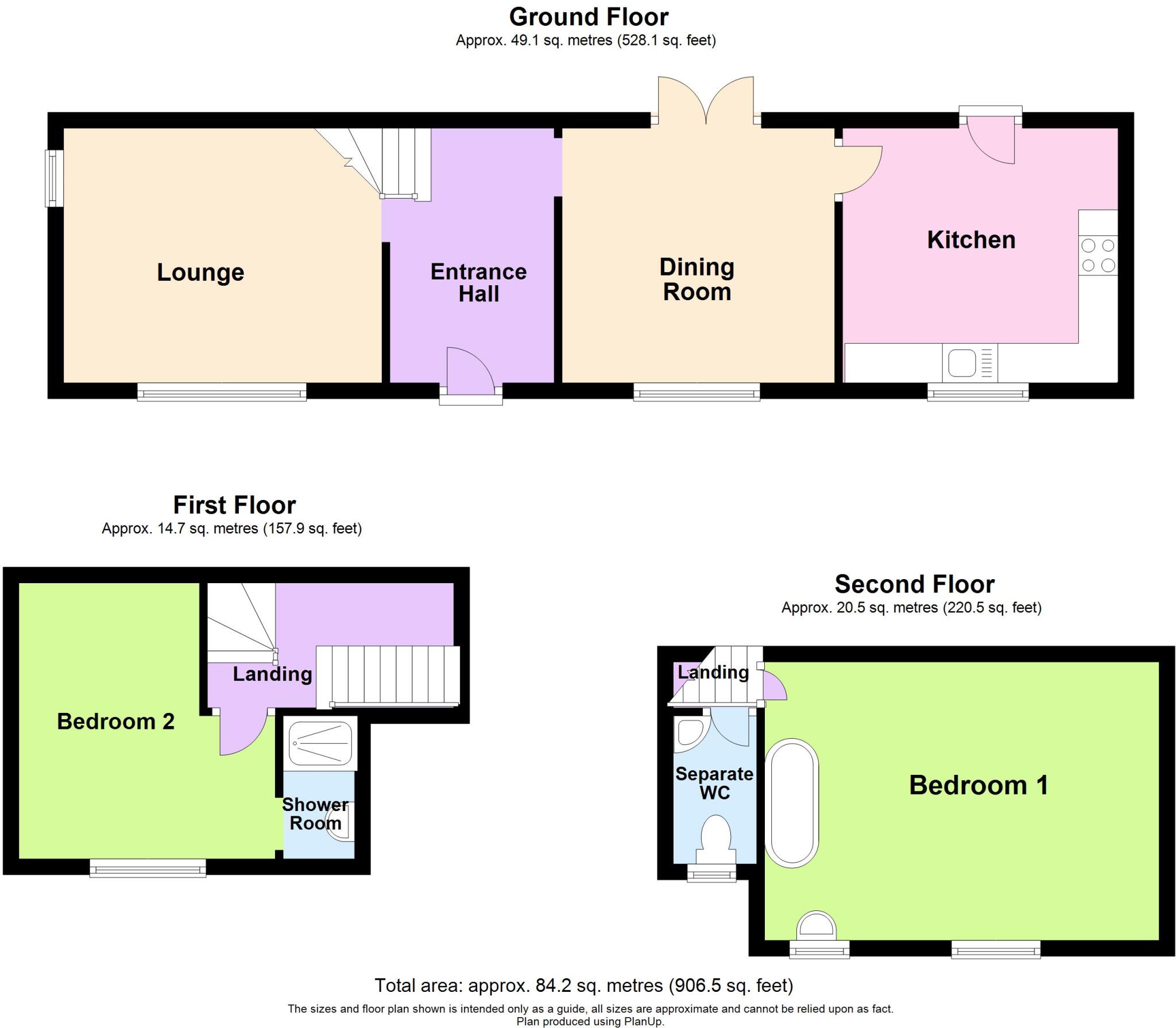- Forming part of a stunning Victorian conversion +
- 2 Bedrooms the master having an impressive vaulted ceiling +
- Beautifully presented throughout +
- 2 Receptions +
- Kitchen with Slate Flooring +
- Garden area +
- 2 Parking Spaces +
- Grade 2 Listed +
- Unique home +
- Gas central heating +
THE PROPERTY A chance to live in a piece of local history.
This beautifully converted home which was formally a shoemakers, lock up and old mans drinking den is part of the historic 'Union Workhouse' constructed in 1838 by the famous architects George Gilbert Scott and William Bonython Moffatt and now offers spacious accommodation with 2 RECEPTIONS a KITCHEN with SLATE FLOORING and 2 BEDROOMS on the first and second floors.
The master having a ROLL TOP FREESTANDING BATH UNDER A GLORIOUS VAULTED CEILING, bedroom 2 also has a SHOWER. Outside the property has a lawned rear garden and OFF STREET PARKING FOR 2 CARS.
This home is unique and must be viewed internally to appreciate the quirky charm.
PROPERTY INFORMATION Freehold.
Grade II Listed.
Council Tax Band D
EPC - Exempt
Entrance Hall Radiator, oak flooring, telephone point, exposed beams, stairs to the first floor, steps leading up to the dining room and steps down to ;
Lounge 4.02m (13'2") x 3.43m (11'3")
Dining Room 3.44m (11'4") x 3.22m (10'7")
Kitchen/Breakfast Room 3.52m (11'7") x 3.48m (11'5")
Landing stairs leading upto the second floor, door to ;
Bedroom 2 3.49m (11'5") x 3.24m (10'7") max
Shower Area Fitted with two piece suite comprising tiled shower enclosure with folding glass screen, pedestal wash hand basin and extractor fan.
Landing Storage cupboard and door to ;
Bedroom 1 4.98m (16'4") x 3.52m (11'7")
Bathroom Area With rolled free standing bath with pedestal wash basin.
Seperate WC Double glazed window to front, fitted with two piece suite comprising, wash hand basin, close coupled WC and heated towel rail.
Garden The property has 2 PARKING SPACES with gated access leading to the rear which is laid mainly to lawn with a patio area.
